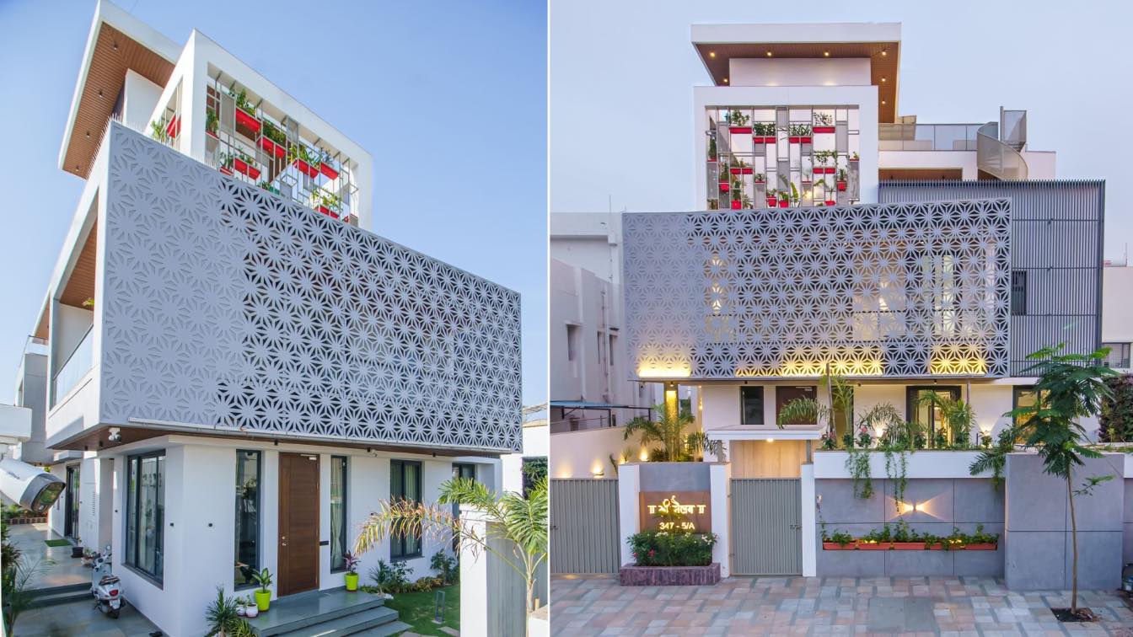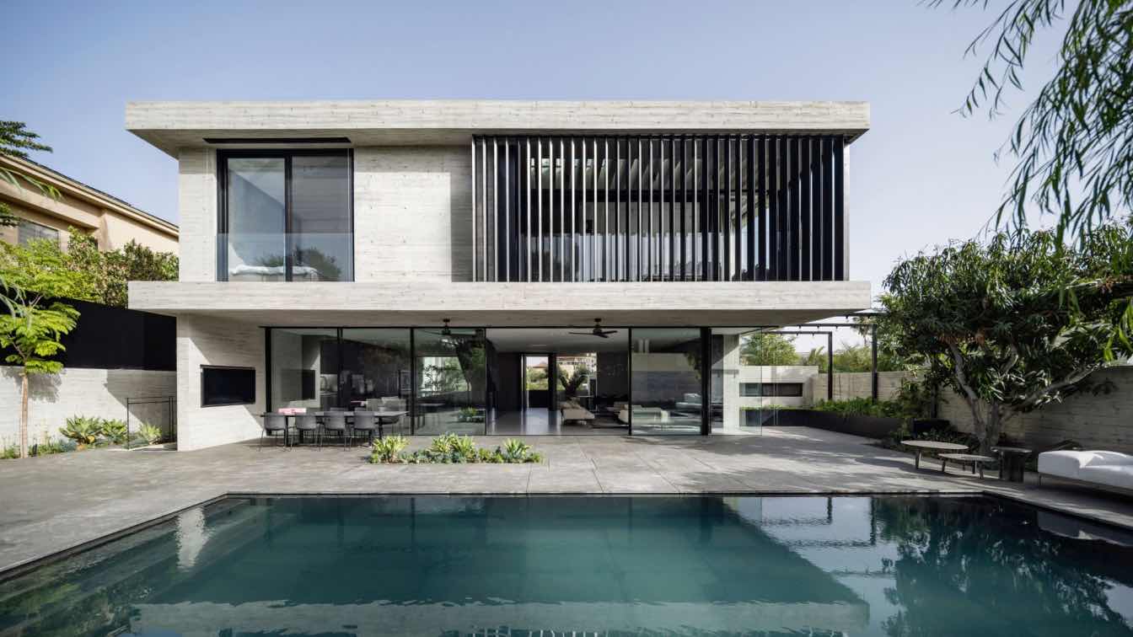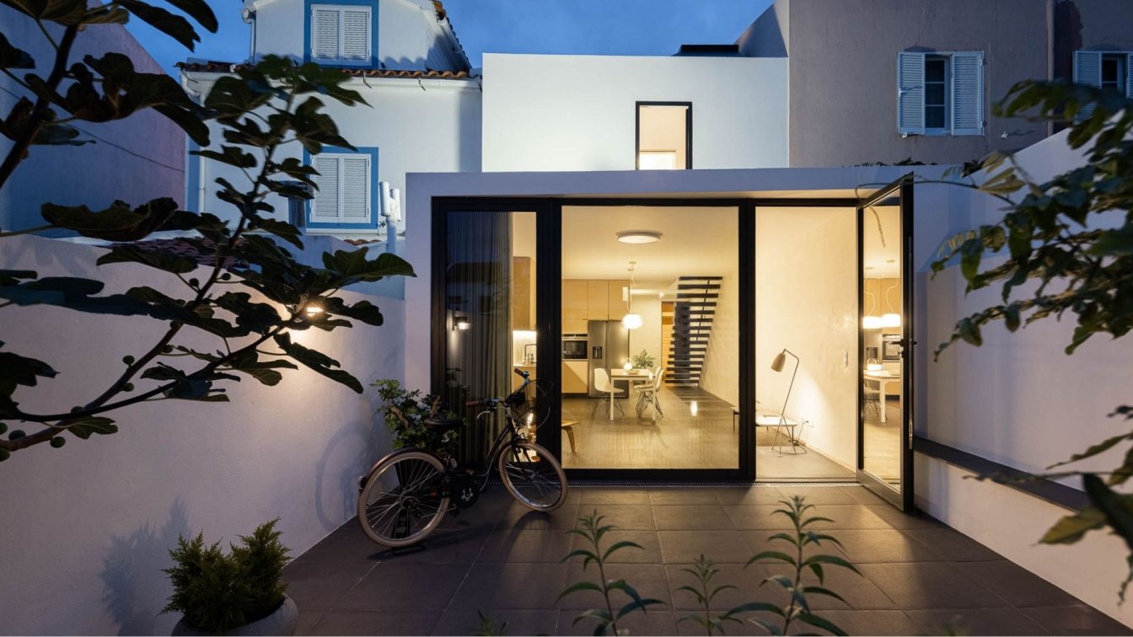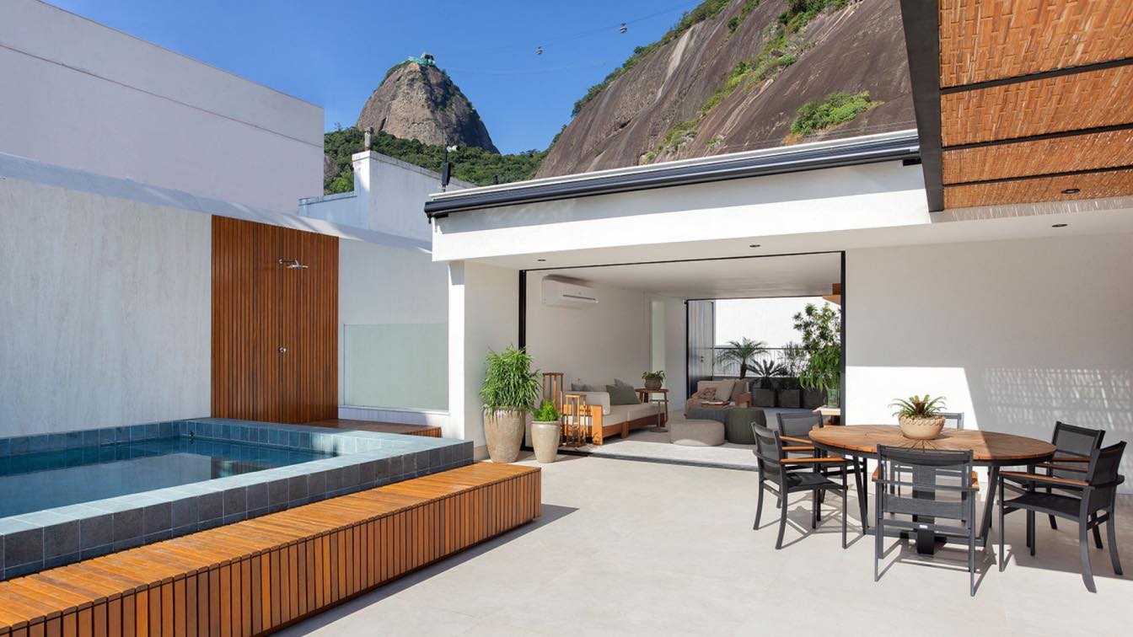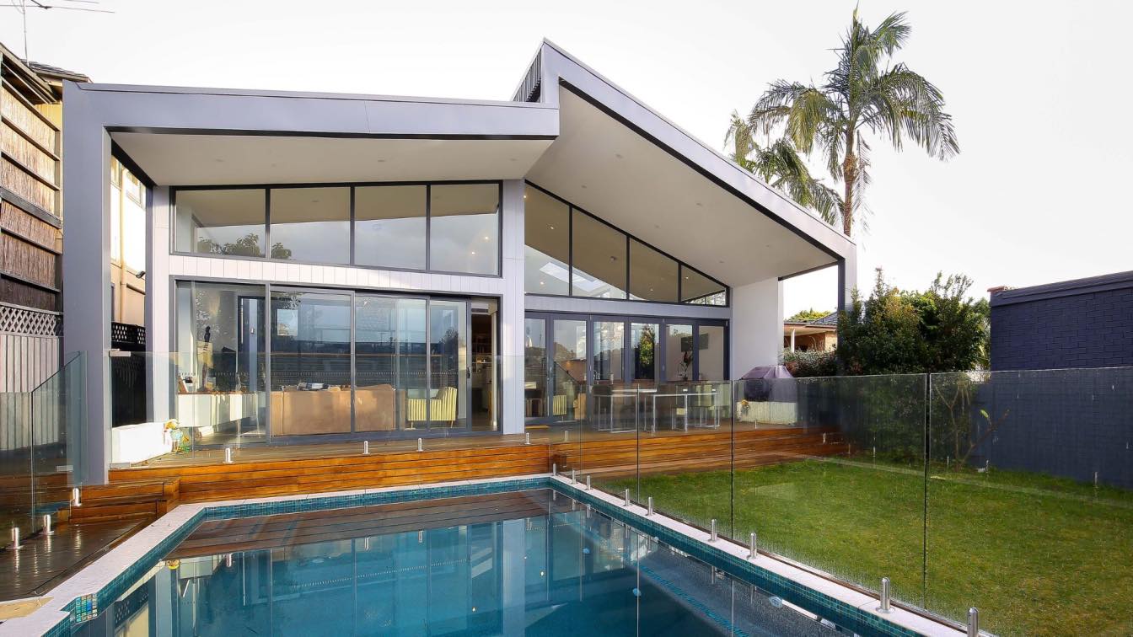The designing of a home is apparently designing a lifestyle. It is not only bringing together the soil, climate, material but also weaves the lifestyle of the inhabitants. For each design and client there is a unique combination of influences – people, places, events, memories and perception which they have absorbed and observed.
The Screen House is a stunning architectural bungalow, spanning 7000 square feet built on a 4500 square feet area, located in Gandhidham, India. Designed by Sthapatya Studio, this residence stands out for its innovative design concept and meticulous attention to detail.
The exterior of the house is characterized by a screens that provide privacy and shade while allowing natural light to filter through. These screens are made of a combination of metal and cement sheets, creating a visually striking and functional feature. The use of local materials and craftsmanship, such as exposed concrete walls, adds to the rustic charm of the house. The house is conceived and manifested as a blend of modern aspirations. Exposed concrete was wraped around the cantilevered boxes enhancing volume escalating the execution of a protuberant cube in the elevation.

The layout of the house is thoughtfully planned, ensuring efficient circulation and a seamless flow between rooms. The interior spaces are carefully zoned, offering a harmonious balance between public and private areas. Open-concept living spaces allow for easy interaction and social gatherings, while private retreats provide tranquility and solitude.
Inside, the bungalow is a spacious and elegant living space, designed to offer a seamless flow between rooms and a sense of openness. The living area features high ceilings and floor-to-ceiling windows. The decor is minimalist yet sophisticated, with a careful selection of materials and textures that create a sense of warmth and comfort.
A rich material palette of polished wood and kota stone flooring defines the interiors of the house, defining separate zones within the expansive living spaces in place of physical barriers. These swathes are articulated with white walls, which act as a unifying element. The furnishings, in turn, utilize shades of wood, contrasting with the warmth of kota stone. Metallic accents and glass-finished furniture add a touch of opulence to the décor, and are accentuated by the ample ingress of natural light from the full-height windows. To enhance the entry way copper was been cladded over a pivot door which emphasised the rawness around.
The ground floor is planned with common areas with one master bedroom and a guest bed. The first floor includes three bedrooms, study space connected by a passage overlooking the double height family seating. The second floor has a guest bedroom, a gym area open to sky which inherit morning breeze creating an healthy atmosphere, a steam enclosure was placed beside gym. The master bedrooms is a stunning retreat, with a private balcony. The bathrooms are designed with luxurious finishes and fixtures.
Overall, The Screen Residence is a beautiful and functional bungalow, designed to offer a luxurious and comfortable living experience. The innovative use of screens and local materials, combined with the elegant and sophisticated interior design, make this residence a true masterpiece of architectural excellence.































































































