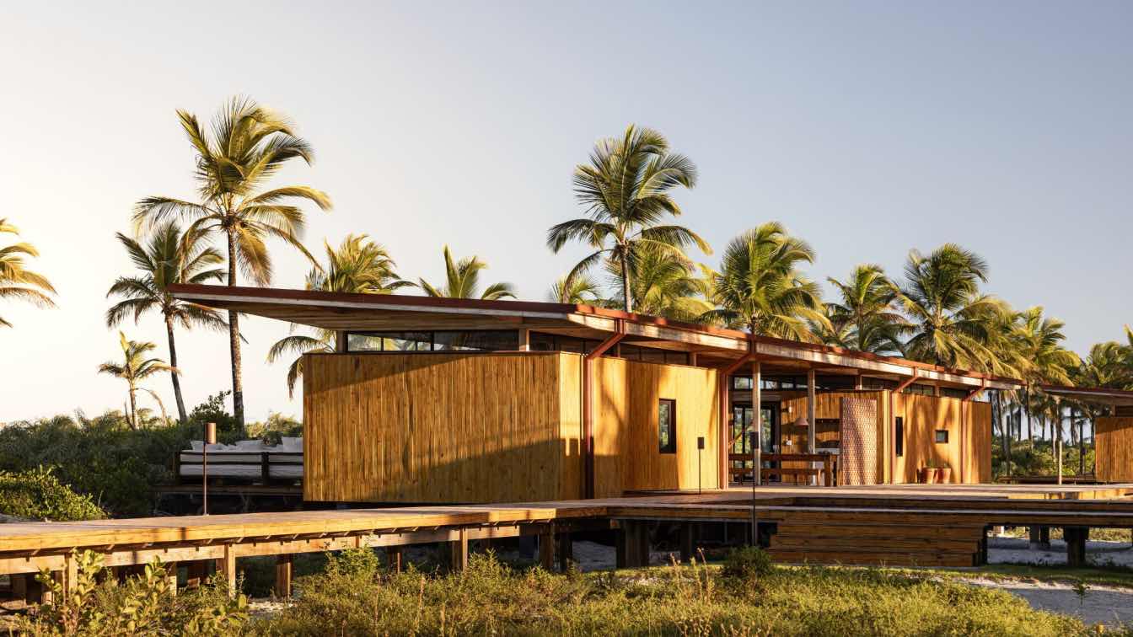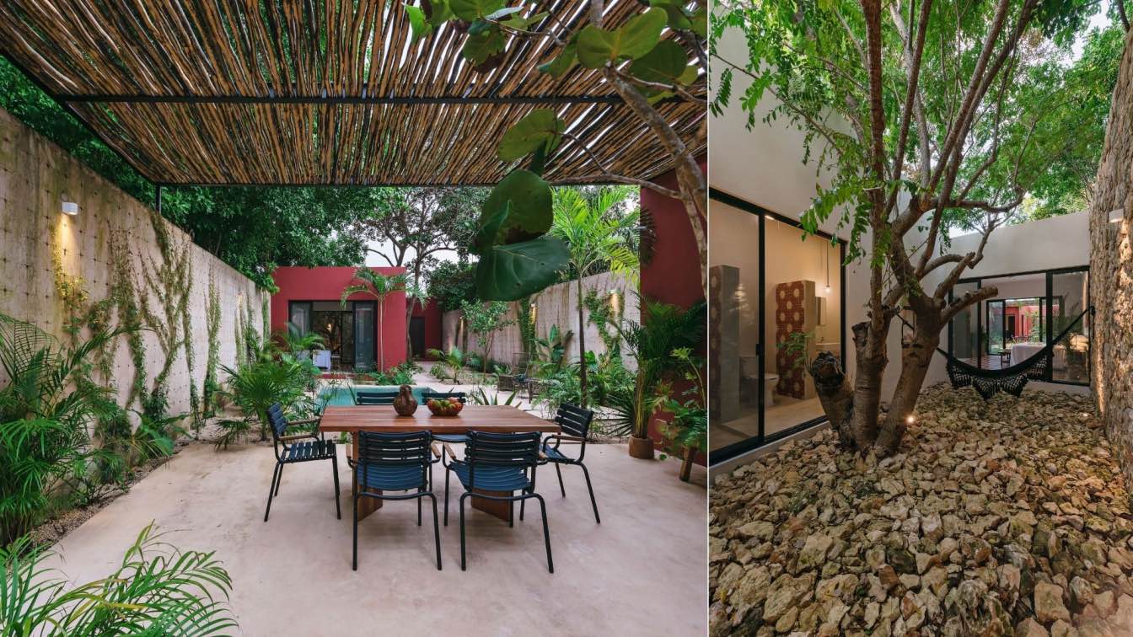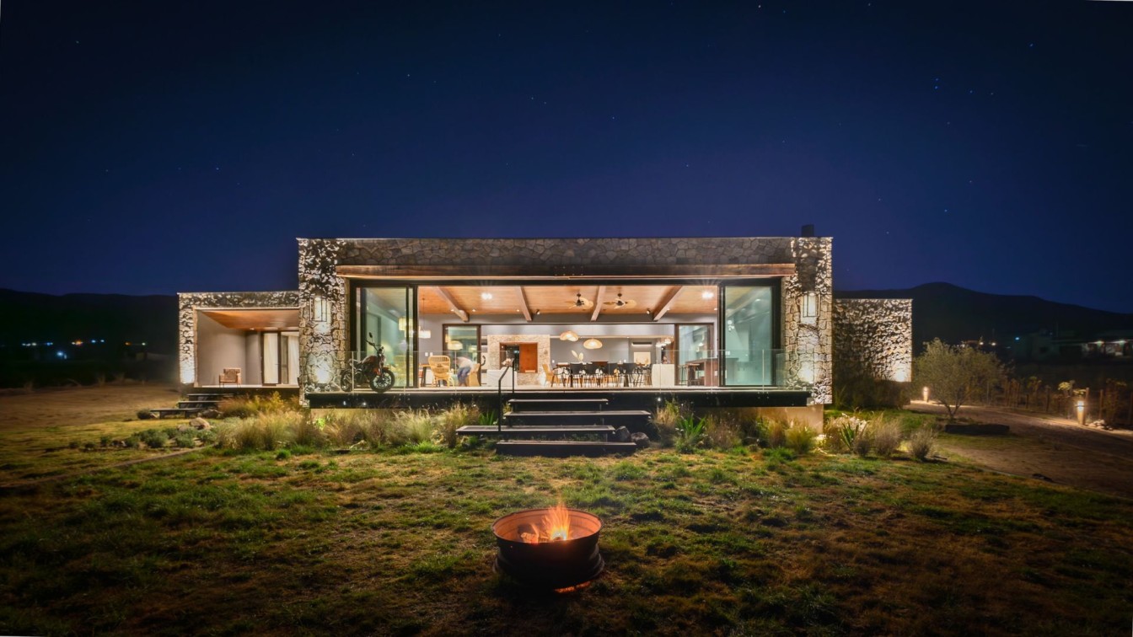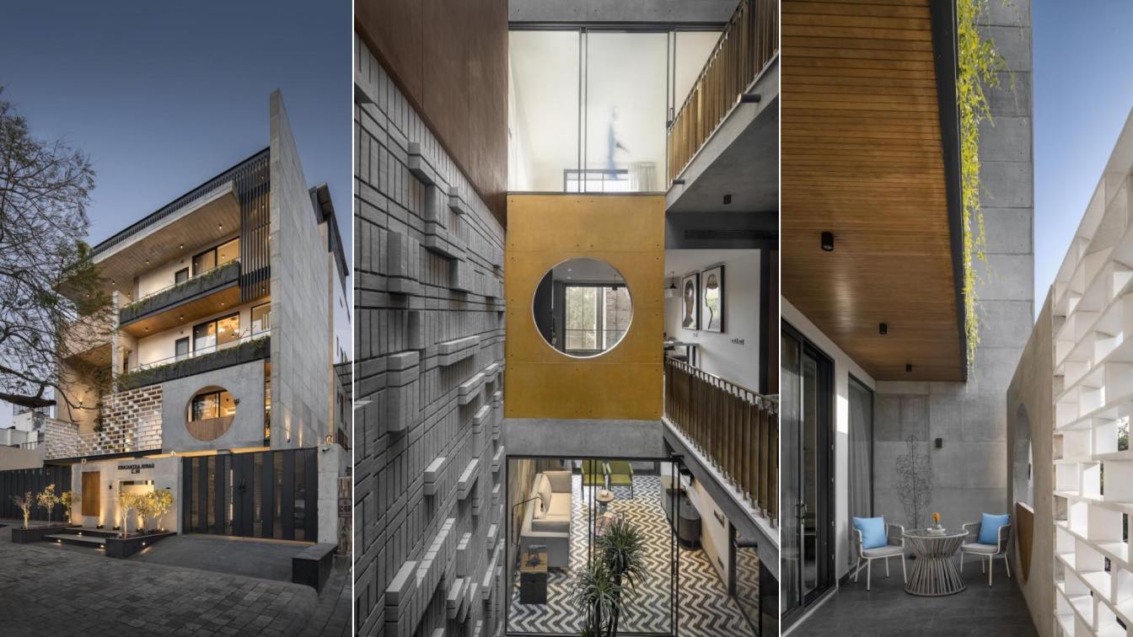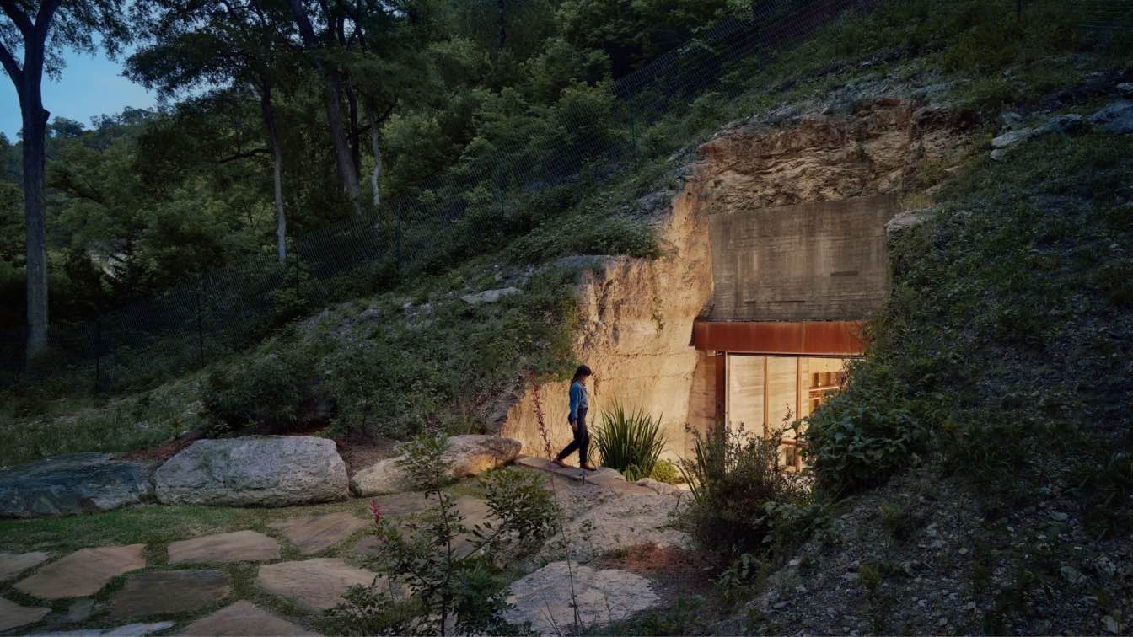Between the river and the sea, on the northern coast of Bahia, the Modular Bahia project proposes a contemporary tropical retreat, sensitive to the local territory and climate. Developed by UNA Barbara e Valentim, the project combines industrialized solutions with bioclimatic strategies - responding precisely to environmental conditions and the desire for a more landscape-integrated occupation.
Built n a peninsula, the house is divided into three independent sectors, separated by open patios. This spatial organization accommodates the coexistence of different groups, respecting their rhythms and degrees of privacy. Along the circulation axis, the spaces connect fluidly, alternating moments of introspection and gathering, with views that open at times to the sea, to the river, or to the surrounding forest.
The interiors feature exposed wood on walls and ceilings. Large glass panels, shaded and protected by wide eaves, visually integrate the house with the stunning surrounding landscape. Broad wooden decks extend the indoor flooring to verandas, open terraces, and paths that connect the various modules of the house.
Industrial System
The system used in the project is the Modular BV - developed by UNA barbara e valentim in partnership with Crosslam Brasil and the construction and development company Abaeté. This system transforms the construction model into a high-performance industrialized product, combining fast assembly with customized design and sustainability. Unlike standardized solutions, the system allows for a variety of configurations with different types of modules, adapting to the local context and the specific needs of each client. The Modular BV is the result of years of research conducted by the architecture firm, now materialized in a replicable solution available throughout Brazil.
Thus, Modular Bahia employs an industrialized system based on an independent wooden structure and CLT (Cross Laminated Timber) panel enclosures. The use of engineered wood allows for quick assembly and a cleaner, more controlled construction site, significantly reducing waste and minimizing environmental impact.

Sustainability strategies guide the project from the beginning: reforested wood as the main raw material, modularity of construction components, large eaves for shading and façade protection, window openings on opposite façades to ensure efficient cross-ventilation, water reuse systems, and passive energy generation. The sloped roof design facilitates hot air exhaust, ensuring thermal comfort even without air conditioning.
The entire project was developed in a BIM environment, allowing architectural solutions to be aligned with system suppliers and ensuring precision in executive details. Local labor was incorporated into the assembly of the industrialized systems, promoting knowledge transfer and valuing regional expertise.Modular Bahia is part of a new stage in architecture focused on sustainability and the search for new construction possibilities, while continuing to value the local context. By combining contemporary design, construction industrialization, and sensitivity to the environment, the project presents a housing model aligned with current climatic and logistical challenges.
Modular Bahia represents a new stage in architecture focused on sustainability, the search for new construction possibilities, while continuing to value the local context. By combining contemporary design, construction industrialization, and sensitivity to the surroundings, the project presents a housing model aligned with current climate and logistical challenges. “The Modular was conceived from a research that aimed to ensure a construction process that flows from design to execution without compromising architectural quality. We see this system as a natural evolution of engineered wood use, aligned with best practices being tested worldwide,” states Fernanda Barbara.














































About UNA barbara e valentim
Led by Fernanda Barbara and Fabio Valentim, partners since 1996, UNA barbara e valentim has built a career distinguished by the convergence of academic research, architectural, exploration, and award-winning projects. With a portfolio that includes residential buildings, public facilities, and both urban and vacation homes, the firm remains dedicated to spatial quality, construction innovation, and creating a positive impact on urban and natural environments.

