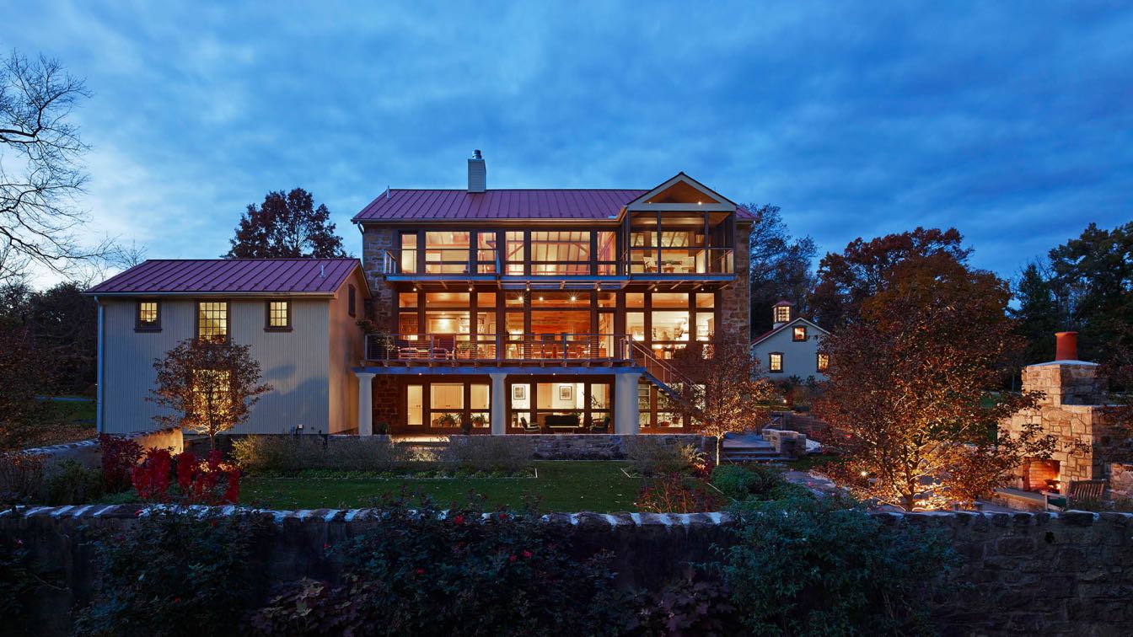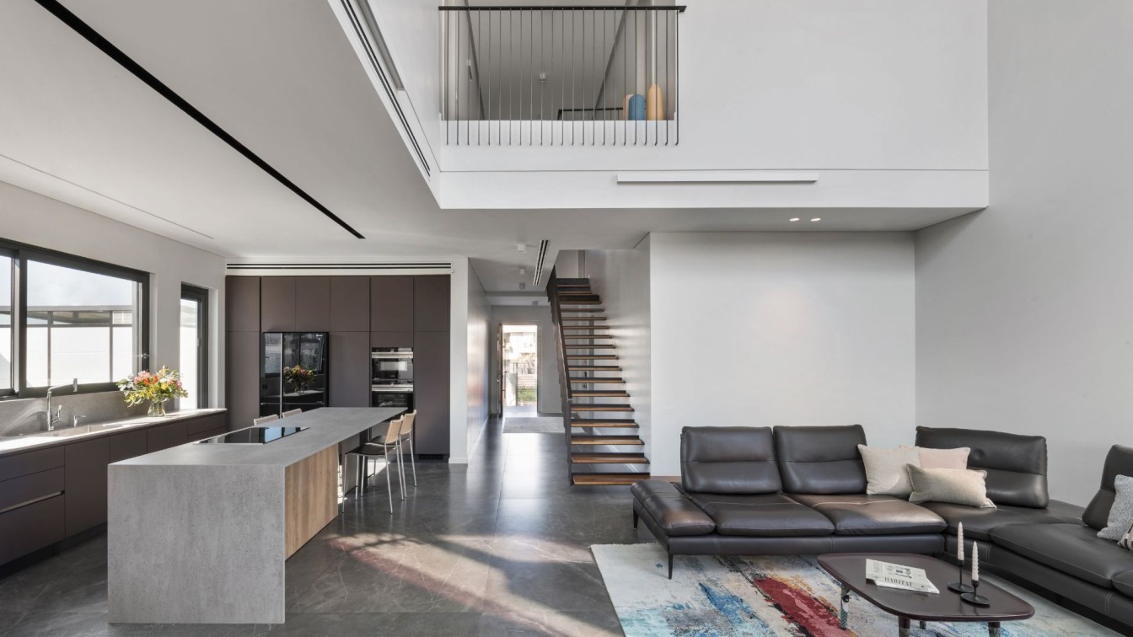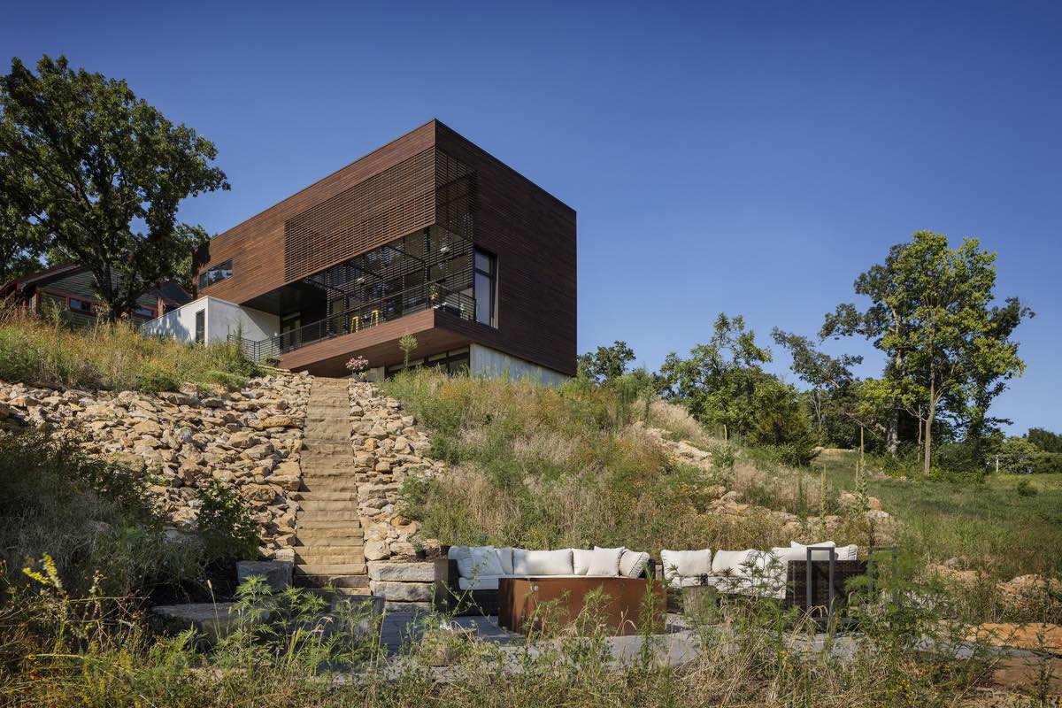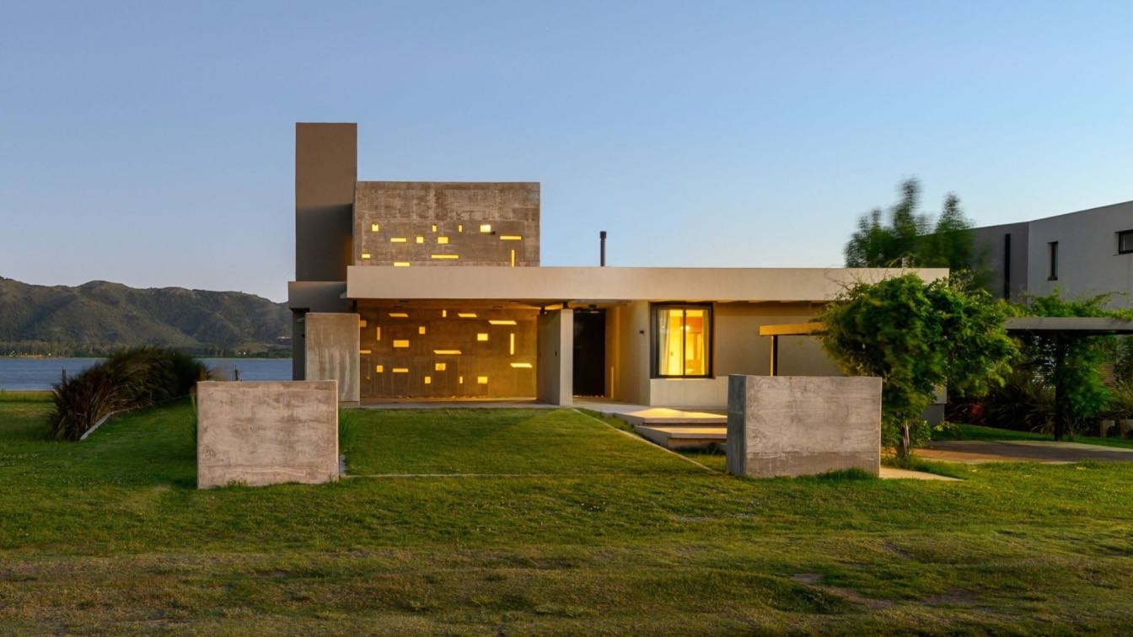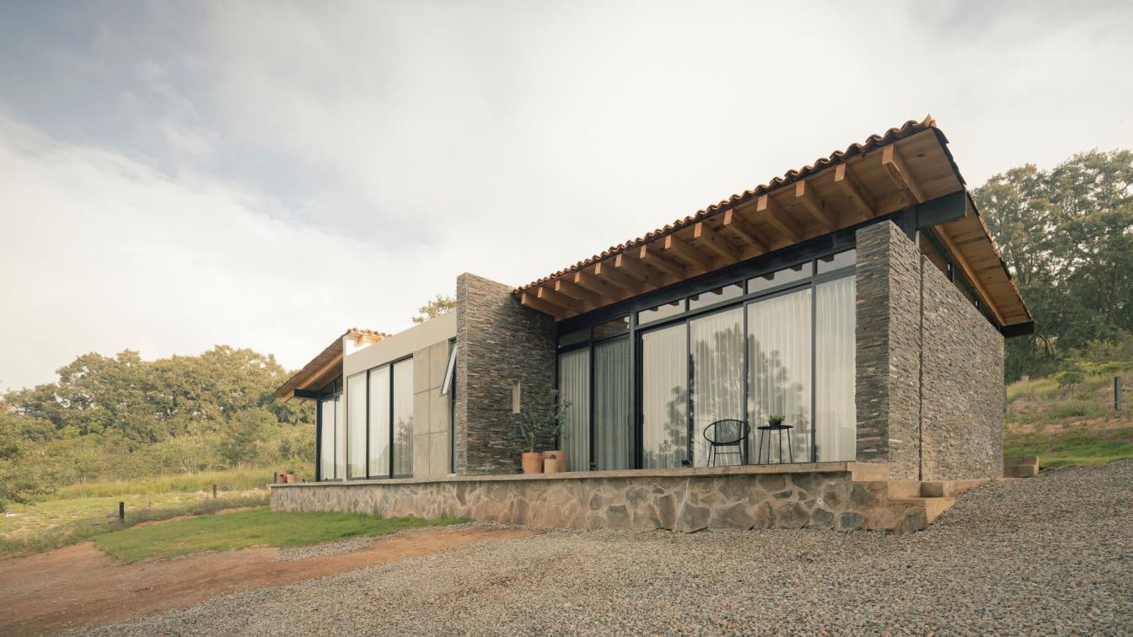Voith & Mactavish Architects converts an early 19th-century bank barn into a house for a Blue Bell family.
The barn, which sits adjacent to the farmhouse the clients had lived in for 25 years, was initially planned as an entertaining space and guesthouse. However, they were convinced to think beyond their original plans and turn it into their primary residence.
“If you’re going to go through all of that trouble, you’re going to want to live there,” says Daniela Holt Voith, VMA founding partner and director of design.
 image © Jeffrey Totaro
image © Jeffrey Totaro
VMA’s design strategy allowed the existing historic structure to lead the way. The barn’s original timber framing was left in place, giving the house a rigorous tripartite plan. VMA preserved the barn’s stone walls and glazed the wood-clad walls. Insulation was added on the exterior to allow the historic barn finishes to remain in the interior.
To promote upward openness, the barn structure was selectively removed and reinforced to incorporate a new upper floor on the two outer bays. Two bridges connect the two sides of the inserted second floor, which houses the main suite, a bedroom, and an office. A multi-story window wall in the dining room overlooks the upper level porch and garden. The ground floor was excavated to provide adequate height for a guest room and a family room.
The barn’s paddock was converted into a garden. A flagstone terrace under the porch features a heated spa, with an outdoor fireplace built into the paddock wall. Terraced pathways and a new meadow-inspired garden lead to the newly constructed space.
The conversion was led by Daniela Holt Voith, in partnership with landscape designer Victoria Steiger.

















































