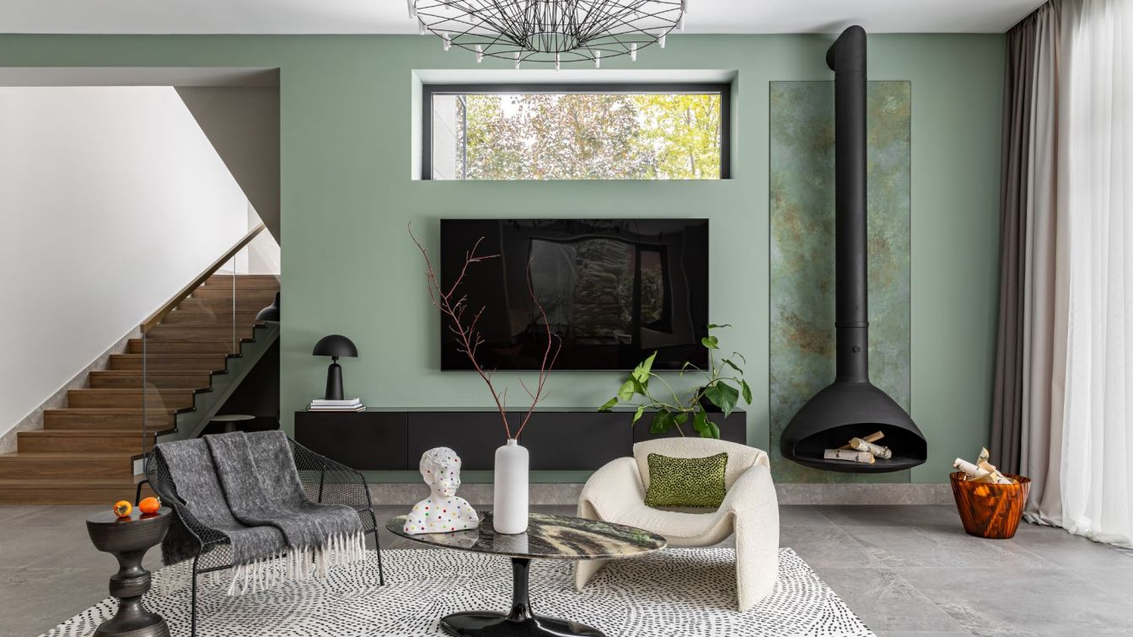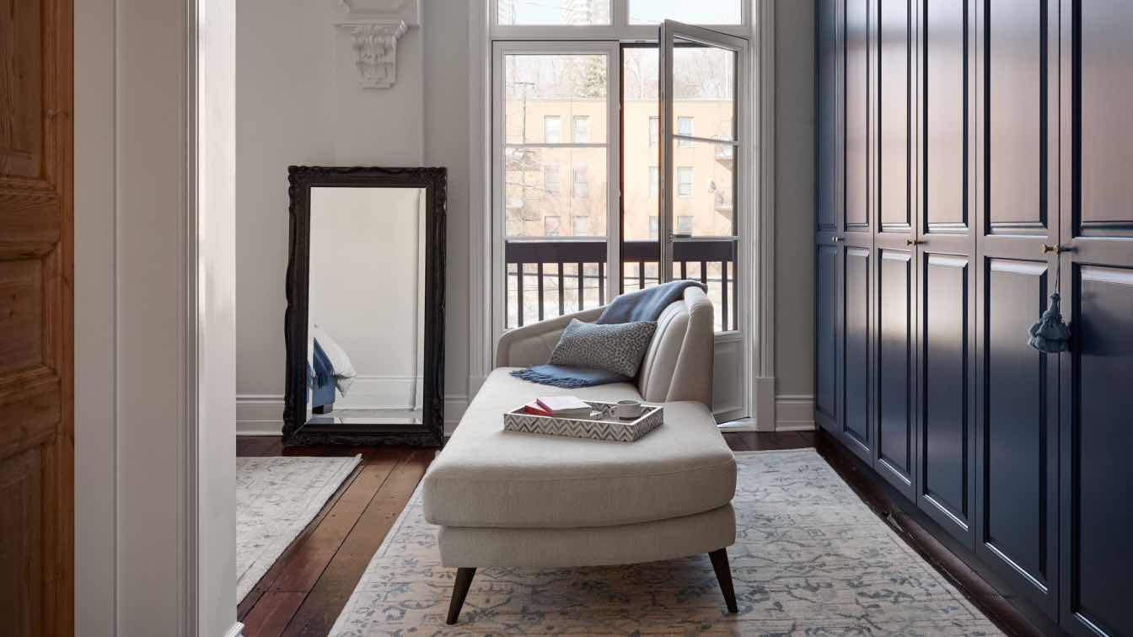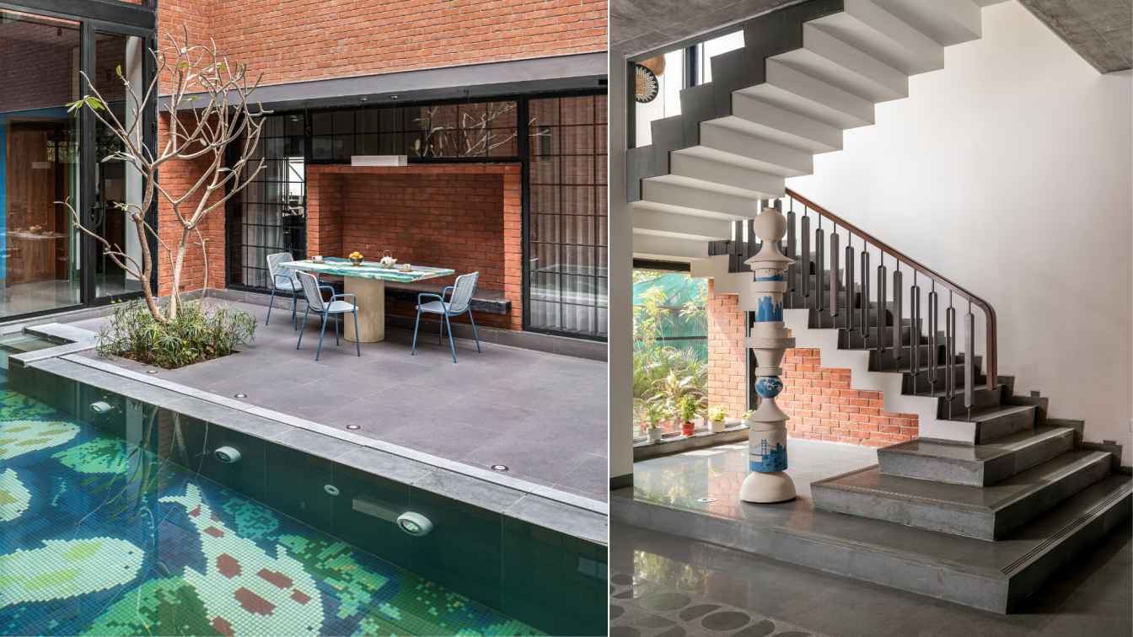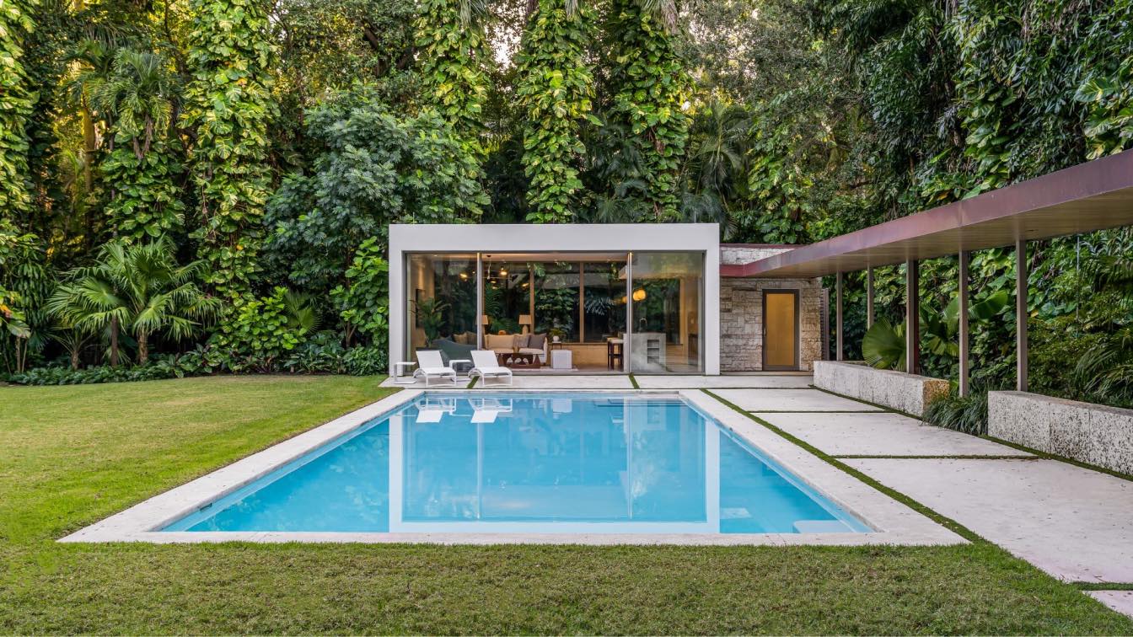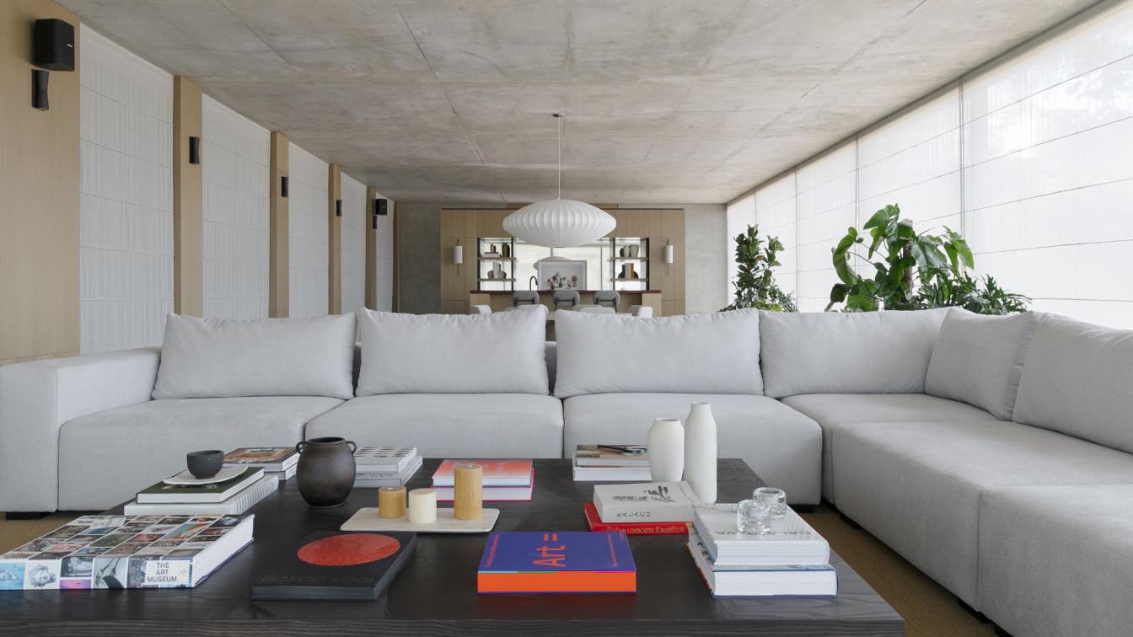Space of taste
Sara Mikhailova: The interior design of this house was originally developed for a single owner. It was supposed to be a bachelor pad. Quite an impressive two-story bachelor pad. However, at the design stage, the customer’s plans changed, and the house was sold to a family with children. The new owners, as it turns out, are passionate about modern art and New York style, are not afraid of experiments and are ready to give free rein to the architect's imagination.
1st floor
The house has many functional rooms, each interior is united by a stylish equation - a calm, elegant background of neutral shades + bright accent details. The countdown begins in the spacious hallway, which, for all its outward simplicity, demonstrates the multi-layered composition, a deft game of contrasts of shape and color. The picture between two oak doors in the hallway represents the palette of the living space, it contains all the colors that appear in different combinations in each room. The symmetry of the hallway is emphasized by a mirror that draws parallel lines with the doors; a geometric lamp glows with snow-white edges on a dark, deep gray ceiling; another spectacular detail is the unusual blue Eburet stool at the entrance, “printed” on a 3D printer.
Next is a spacious dressing room: deliberately neutral, decorated only with the graphic profile of a girl in a headscarf and glossy vases with dry branches. By the way, this decoration is also “fixated”, like the idea with color accents; similar vases can be found in most rooms. The guest bathroom on the ground floor is decorated more boldly and slightly carelessly. The light color of the porcelain tiles of the walls and floor, the podium sink and other snow-white sanitary ware are complemented by the paintings - calligraphic love “Amore” on the wall and a funny “Fish” placed against the wall. Conceptual images are reflected in the mirror and thus the color continues its journey and makes the dense and spare tones of the rooms breathe deeply.

A more exciting guest journey begins when he enters the living room. There are the same smooth painted pistachio-colored walls, panoramic windows and calm stone floors, but non-standard solutions in furniture and decor actively attract attention. This is an original ERGOFOCUS fireplace, bizarrely shaped armchairs, layers of spectacular carpets, sculptures and busts, boldly hand-painted by the designer, bright textured paintings, a Kartell candlestick and table lamp adjacent to one console, a voluminous paper frame of a cookie mirror, a lot of textiles.And above it all rises the luxurious Moooi Coppelia chandelier with a ring of 50 candles.
Here, behind the richness of the curtains and the softness of the sofas, a plaster Venus in an ultramarine bikini and a child with a multi-colored “chicken pox” are hidden, with all the status of the interior you just want to play. Compared to the living room, the Haecker kitchen is restrained, but far from simple. In the center is an Italian dining table on a voluminous support, the smooth gray of the set merging with the wall and the dark table cloth are in harmony with airy textiles and barbaric figures in the form of animal heads between the plates. The challenge is not visible at first glance, it is hidden in the little things that need to be found. Under the stairs to the second floor there is a little more devilry - a small reading area with an unusual incense burner.

2nd floor
On the second floor, the palette of the house plays a new bright game. In the hall, immediately behind the stairs, the guest is greeted by another colorful company - a painting on the wall, a carpet and a blue chair, which were created specifically for this interior and for each other. An American-style dark wood chest of drawers from Dantone Home features whimsical decor, including a striking plaster bust of Vladimir Vysotsky with Kiss-inspired makeup that the designer messed with.
The hall leads to the spa area. In this relaxation space, the color palette of the interior comes together again - in a round pop art portrait of a dark-skinned beauty with scarlet lipstick on her lips and a headscarf. The scenario for decorating the room spirals from this lady. A spacious sitting area with a couch and an easy chair, a Bo Concept coffee table on a thick leg with a floating glass top, huge windows filling the entire floor with light and a feeling of air. There is a jacuzzi and a Finnish sauna. Wood and glass, including on the ceiling, are traditionally perfectly combined, looking light, environmentally friendly, clear and warm, contrasting with the arrogantly strict stone veneer on the walls and floor. A designer leather chair in an office stands out; it is not associated with classic design solutions in such rooms.
There is a chessboard at the legs of the chair, a game is already being played on it, and the leader has checkmated the opponent. Laconic paintings and graphics, unusual furniture completely drives boredom out of the office, without irritating or distracting. Despite the enthusiasm and spirit of freedom hovering under the ceiling, it is easy to focus on what is really important. A positive, life-affirming, sunny yellow nursery for a girl - here the color accents are also neatly arranged, without being intrusive. The young lady has everything like an adult: functional furniture, an exquisite glass table, a perfectly selected carpet with a yellow sparkle and multi-layered textiles on the bed, her own dressing room, the holy of holies of a real lady.

The first rays of the sun wake her up, she goes to wash her face in her bathroom with a window, chooses the best dress and feels like an absolutely equal mistress in this big house. But my childhood still reminds me of myself with the funny striped socks from the picture on the wall. The master bedroom is a clear example of the mobility and flexibility of a design project. Attention to decor, elevating gizmos and decorations to the status of works of art creates a very special atmosphere. A woolen floor lamp in the shape of an artichoke and a soft puddle carpet, multi-layered thick textiles combined with flowing curtains over the panoramic window, the expressive color tone of the picture…
Remove all these elements and the room remains completely neutral. If desired, you can completely recycle the filling, and new ideas will not require complex repairs or even repainting the walls. A separate bathroom also allows for the autonomy of each family member to be maintained. A luxury you can afford in such a spacious home is a laundry room. Dressers, a washing machine and a dryer are compactly located here, there is its own sink and a convenient storage system. This small corner within the entire area provides order, a feeling of cleanliness and freshness. It is the proper location of this zone in the house that gives its inhabitants the opportunity to privacy, allows them to go about their business and not disturb others. But here, too, the key to comfort is the details that enliven the coldness of the stone and awaken inspiration.


















































