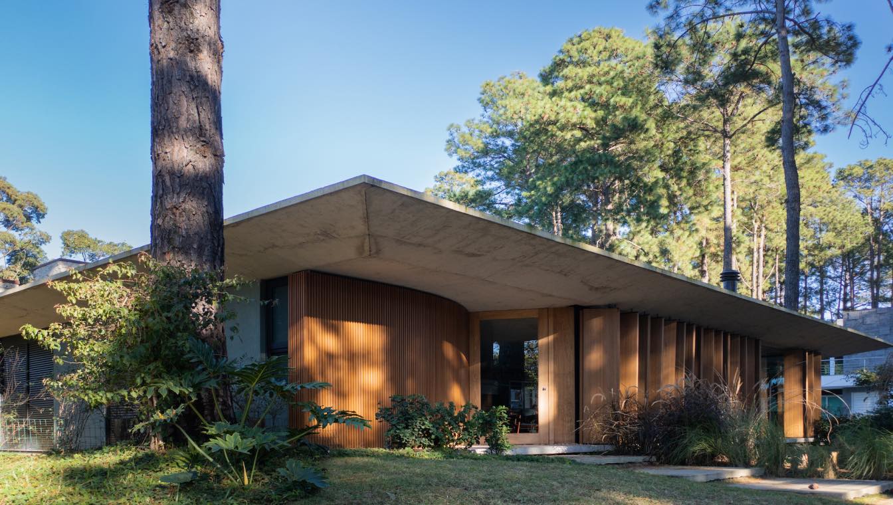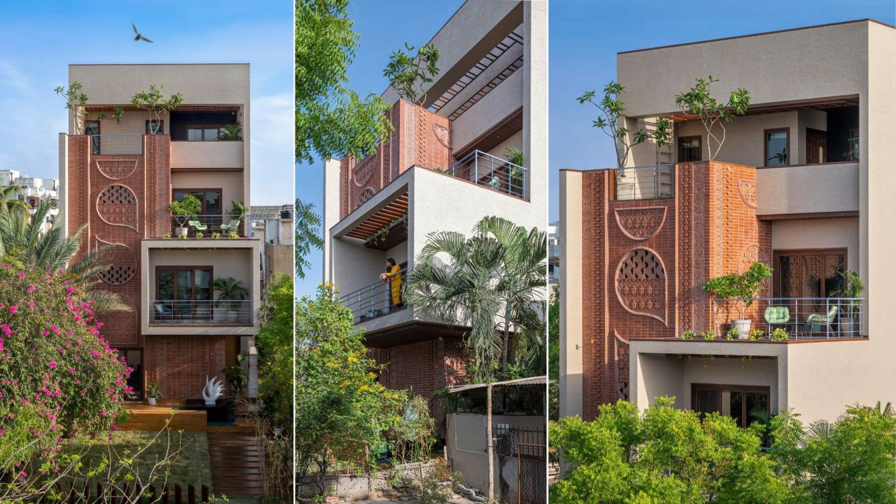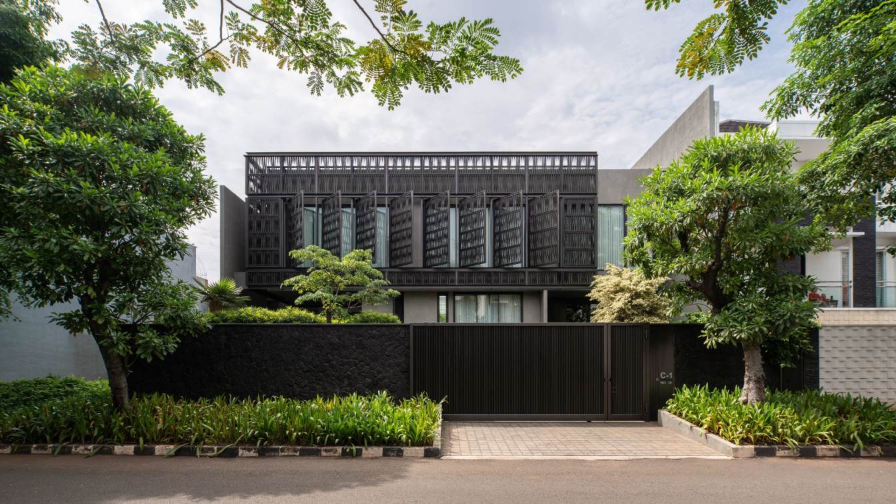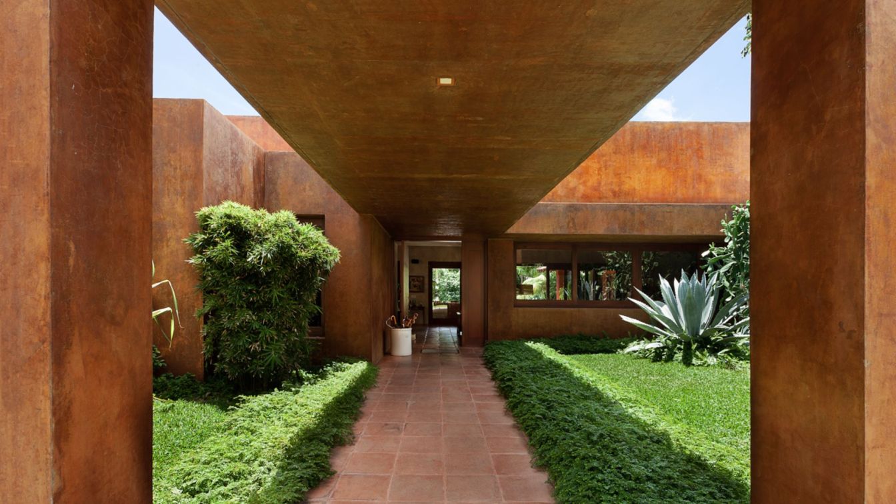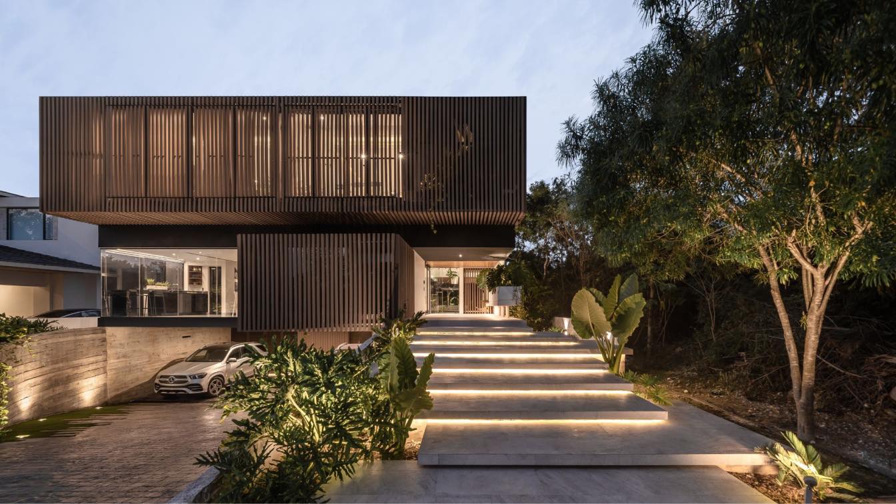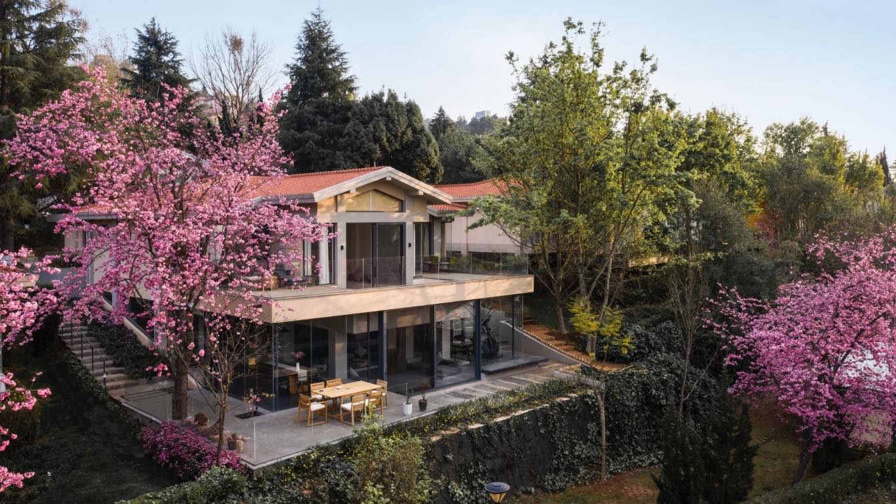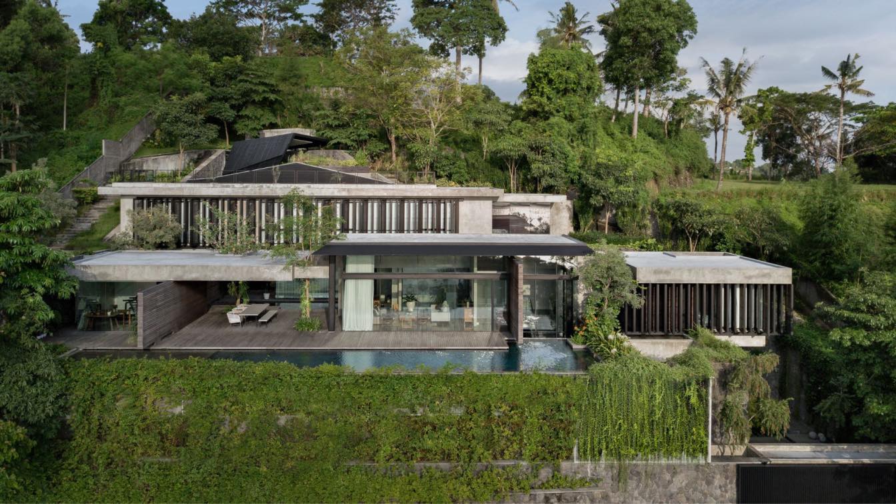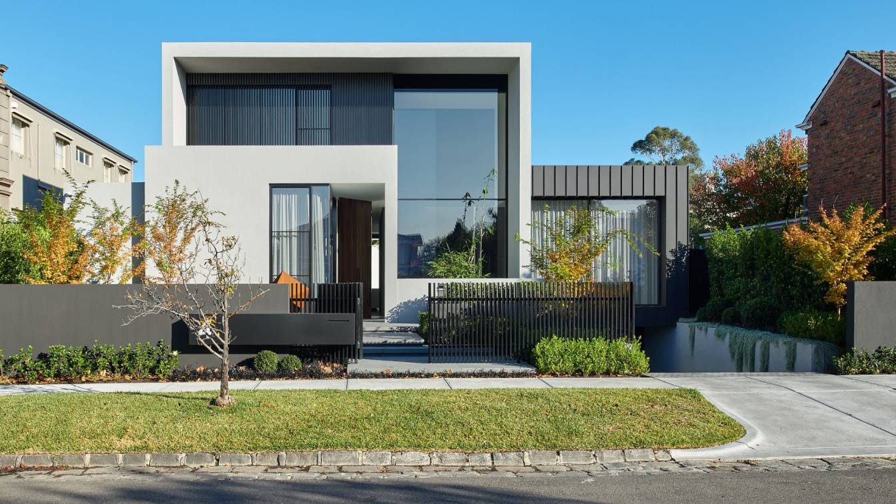With a reduced timeline, the house is built in only six months, with a contemporary layout and Gauimbê leaf stamped on the slab, in a project signed by Stemmer Rodrigues Arquitetura. Besides the short construction time, the house received sustainable techniques and is inserted in a terrain with one hundred percent of the trees preserved during the...
Architecture firm
Stemmer Rodrigues Arquitetura
Location
Xangri-lá, Rio Grande do Sul, Brazil
Principal architect
Paulo Henrique Rodrigues, Roberto Stemmer, Ingrid Stemmer
Material
Concrete, wood, steel, glass
Typology
Residential › House
Located in the middle of an urban area of Vadodara, India the site was a linear plot surrounded by houses on the east and west parallel sides. Having an opportunity to design a dwelling with all spaces opening into pockets of vertical voids. The dwelling is aligned in the north-south direction with openings facilitating for maximum cross ventilatio...
Project name
Brick Nest House
Architecture firm
Manoj Patel Design Studio
Photography
Sudhir Parmar Photography, 2613 apertures
Principal architect
Manoj Patel
Design team
Manoj Patel, Mahima Bomb, Shailja Thakur, Vaishnavi Padalkar, Haril Borana, Priyal Jani, Aishwarya Gupte, Pooja
Collaborators
Automation: DTI
Structural engineer
Swati Consultants
Material
Brick, concrete, glass, wood, stone
Typology
Residential › House
The house boasts a design that seamlessly integrates nature into every aspect, embracing a strong connection with the outdoors. From the exterior, lush greenery surrounds the property, creating a serene and inviting atmosphere. The woven facade, with its intricate patterns, not only adds a touch of drama but also serves as a filter, allowing glimps...
Architecture firm
Wahana Architects
Location
Jakarta, Indonesia
Photography
Ernest Theofilus
Principal architect
Rudy Kelana
Design team
Cendana M Putra
Interior design
Cendana M Putra
Civil engineer
Gin Contractor
Structural engineer
Ricky Theo
Lighting
Artmosphere Lighting Consultant
Typology
Residential › House
CASA FT is a single-family residence for a retired couple, located in a forest context, outside of the urban perimeter of Managua. The earth movement in this project was minimized by placing the main house and social living on two different levels, adapting the project to the level of natural terrain. It is characterized by the unusual application...
Architecture firm
HRTD Hurtado Arquitectos
Location
Managua, Nicaragua
Photography
Carlos Berrios Photography
Principal architect
Daniel Hurtado
Design team
Daniel Hurtado, Rodolfo Glenton, Bismarck Mendoza
Collaborators
Daniel Hurtado, Rodolfo Glenton, Bismarck Mendoza
Civil engineer
Jose Gerardo Corrales
Structural engineer
Jimmy Altamirano
Environmental & MEP
Mech: M&M Mantica; Elec: Energiza; Plumbing: Orlando Bermudez
Supervision
HRTD Hurtado Arquitectos
Tools used
AutoCAD Architecture, Lumion, SketchUP, Lightroom, Adobe Photoshop
Construction
Jose Gerardo Corrales
Material
Acid Wash Texture Oxide; Clay Floor Tile, Clay Roof Tiles, Wood, Concrete.
Typology
Residential › House
Casa Mulix is an oasis of tranquility and harmony in nature, a place where the connection with the natural environment is palpable in every corner. It envelops you in a feeling of well-being and fulfillment that lasts long after your visit.
Architecture firm
Arkham Projects
Location
Mérida, Yucatán, Mexico
Principal architect
Benjamín Peniche Calafell, Jorge Duarte Torre
Construction
Concretum Constructora
Material
Concrete, Stone, Steel, Wood, Glass
Typology
Residential › House
Kunming, Yunnan Province, is a livable city with comfortable climatic and natural ecology, which attracts many sojourners to settle down. The newly completed mid-hill residence by KiKi ARCHi is in Kunming's famous golf resort. The owner is a golf enthusiast, and he hopes that this house can provide rest space and take care of the needs of each fami...
Project name
House Rooted in the Soil
Architecture firm
KiKi ARCHi
Photography
Ruijing Photo Beijing
Principal architect
Yoshihiko Seki
Design team
Saika Akiyoshi, Tianping Wang
Material
Diatom mud-Shikoku / Wood Floor-HISTEP / Microcement-Shikoku
Typology
Residential › House
This project is a home for young family with 3 kids with 1200 sqm building area. Located on a rocky hill in Senggigi, Lombok, this 1600 sqm land area has steep contour with approx. 25 meters difference between main road level with site end border, however offers immersive sea horizon vie potential.
Project name
The Hill House
Architecture firm
Wahana Architects
Location
Senggigi, Lombok, Indonesia
Principal architect
Rudy Kelana
Design team
Wongso Michael, Lidia Natalia, Paula Silalahi
Interior design
Wahana Architects
Civil engineer
Gin Contractor
Structural engineer
Ricky Theo Structure Engineer
Lighting
Artmosphere Lighting Consultant
Construction
Gin Contractor
Typology
Residential › House
Located in the Sackville Ward, Kew, this contemporary design embodies a minimalist form, clean lines and a simple and natural palette. The scale of spaces create a sense of grandness when people walk through the door. The utilization of large expanses of glazing and double height ceilings elevate the visual experience of the user.
Project name
Bramley Residence
Architecture firm
Taouk Architects
Location
Kew, Victoria, Australia
Principal architect
Youseph Taouk
Interior design
Taouk Architects
Civil engineer
Lazer Consulting
Structural engineer
Lazer Consulting
Material
Glazing, render, timber battens
Typology
Residential › House

