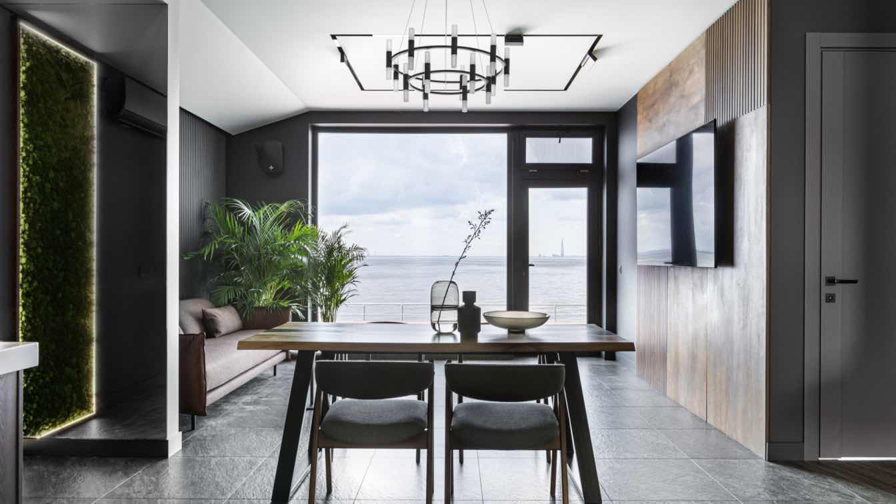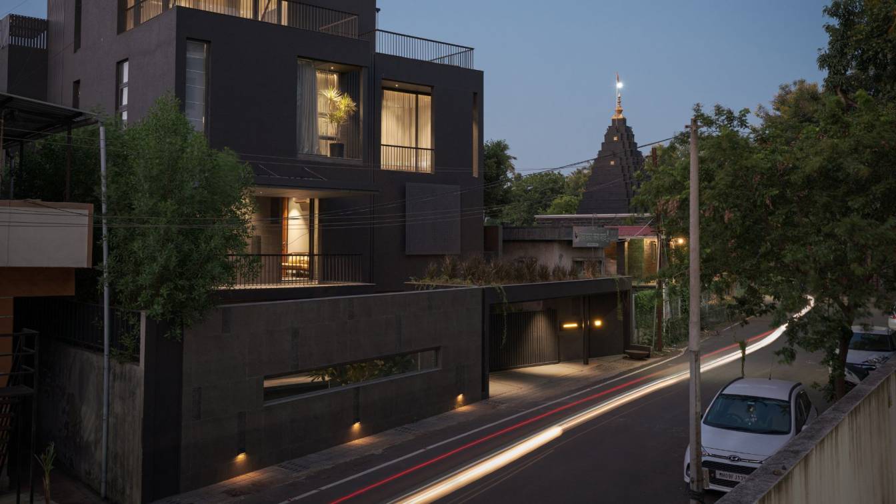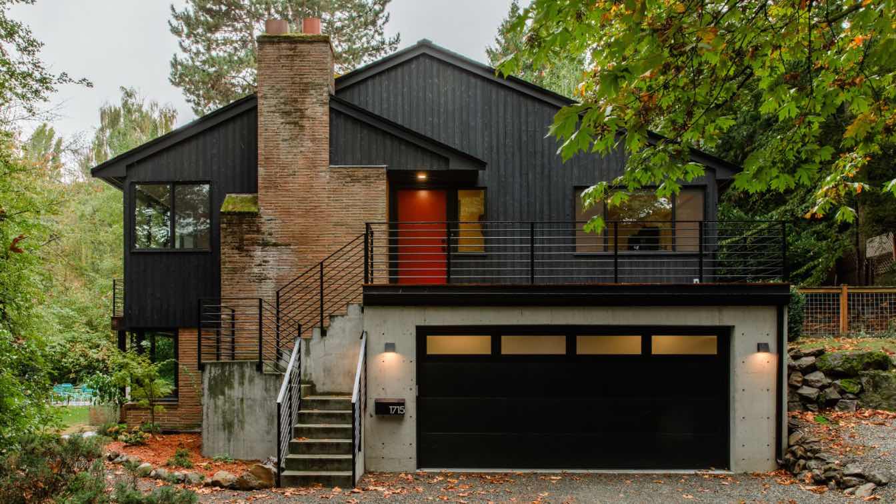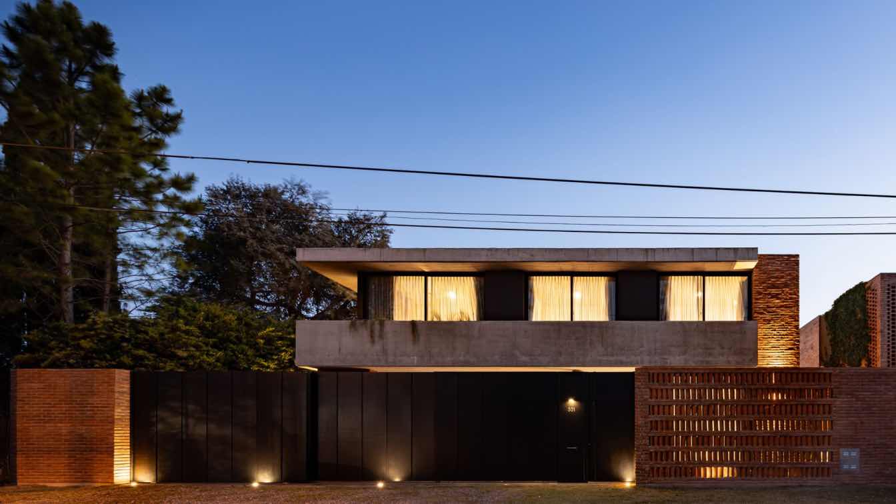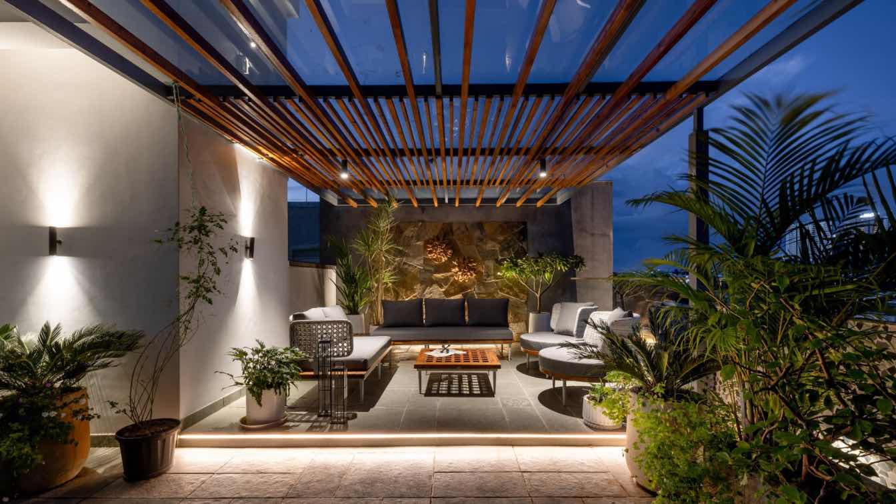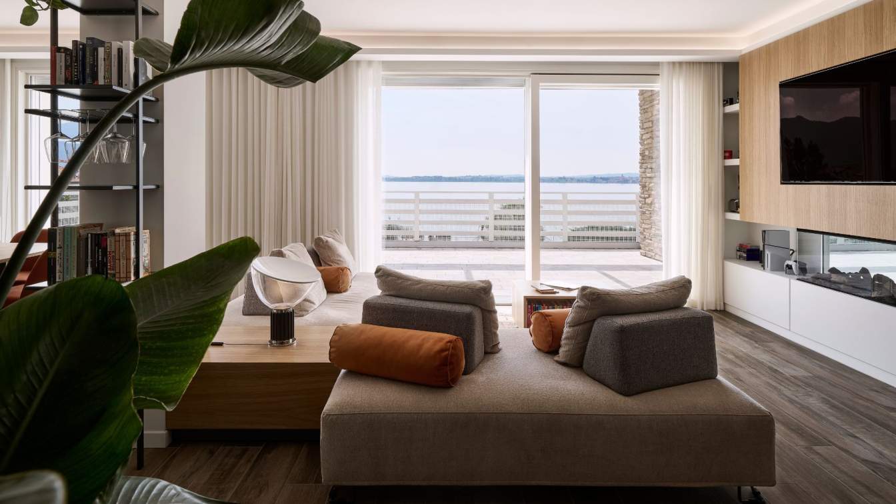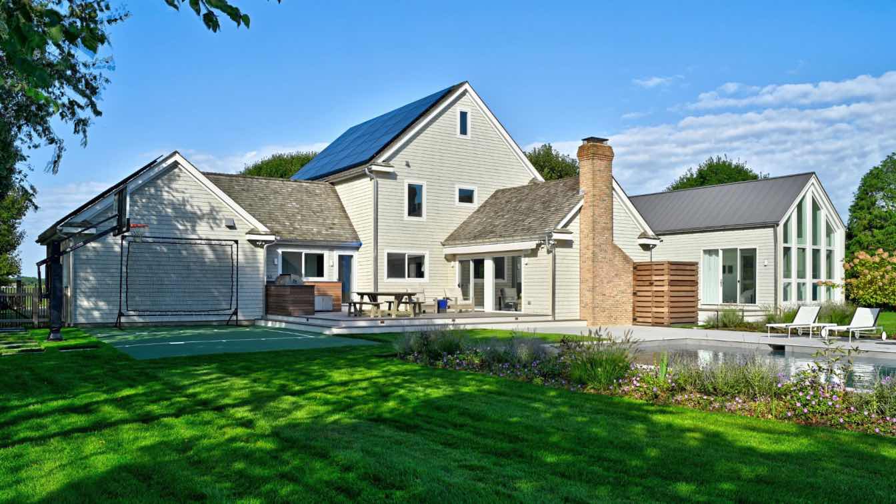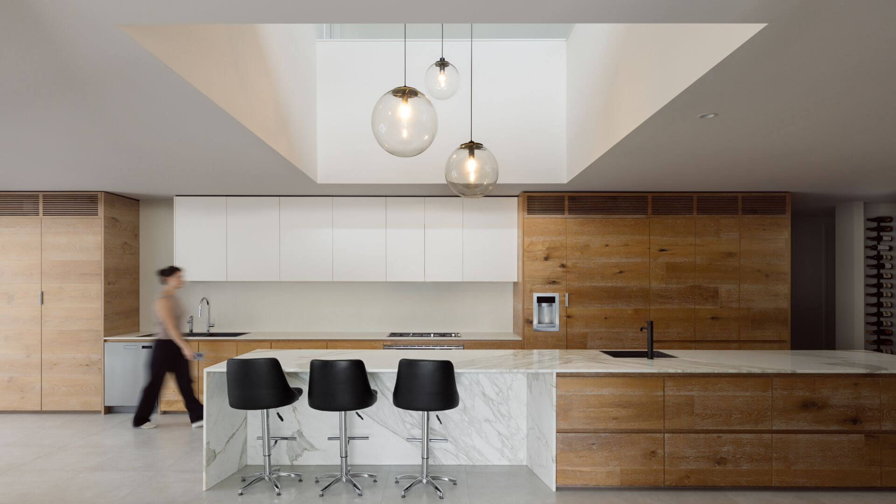The clients of this weekend getaway chose a boathouse on the Gulf of Finland with a pier for watercraft because of the presence of a boathouse. The designer, having worked with these clients, had full control over the interior design process, from the frame to the decor.
Project name
House on the bay
Location
Saint Petersburg, Russia
Photography
Tatiana Nikitina, Stylist for photoshoot Gendeleva Irina
Design team
Simple colors design
Interior design
Ksenia Guziy
Material
Ceramic tiles: Italon, porcelanosa and atlas concorde, paint: Benjamin Moore, chandelier over table st luce, chairs deep house, sofa saiwala, tables and partial decor alf italia home, sink and mixer tap in kitchen omoikiri, mirror in bedroom garda décor, dining table - private workshop werkhaus
Typology
Residential › House
Nestled in the serene embrace of a quiet residential colony, Charcoal Charm stands as a testament to contemporary architectural innovation, seamlessly blending with its surroundings. Designed for a prominent businessman’s family, this 4BHK residence not only caters to the family’s need for privacy and comfort.
Project name
Charcoal Charm
Architecture firm
POD STUDIO
Principal architect
Paresh Oswal, Anish Oswal (Project Partner)
Design team
Paresh Oswal, Anish Oswal, Vasudha Mali
Collaborators
Illustrations: Atharva Shinde
Interior design
POD Studio
Civil engineer
Sanjay Patil
Structural engineer
Sachin Sangaonkar
Environmental & MEP
POD Studio
Construction
Deepak Potdar Contractors
Material
RCC Framed Structure with brick masonry
Typology
Residential › House
This project started when the owners, living in Texas at the time, stumbled across this hidden gem of a house for sale. While the home is only two miles away from downtown Seattle it fees worlds away thanks to its parkside location.
Project name
Colman Park House
Architecture firm
Office of Ordinary Architecture
Location
Seattle, Washington, USA
Photography
Emily Keeney Photography
Principal architect
Sandy Wolf
Collaborators
Kaleb Kerr Construction
Interior design
Office of Ordinary Architecture
Structural engineer
Carter Quinn Norlin
Construction
Kaleb Kerr Construction
Material
Wood, Brick, Metal
Typology
Residential › House
The house is located on a 20.00m x 35.00m plot in a low-density residential neighborhood with large green areas. Seeking greater family privacy, the design is clearly introverted, opening up with significant transparency towards the interior greenery.
Architecture firm
Lateral Arquitectos
Location
Rafaela, Pcia De Santa Fe, Argentina
Principal architect
Milagros Rocchetti, Diego Degiovanni
Collaborators
Darío Rodríguez, Valentino Bossio
Structural engineer
Marco Boidi – Geotecnia y Cimientos
Material
Brick, Concrete, Glass
Typology
Residential › House
This five-floor residential building in KUKATPALLY showcases thoughtful planning and modern functionality, tailored to meet the evolving needs of a multigenerational family. Designed for a client with two sons, the home seamlessly blends shared spaces, private retreats, and clever spatial planning.
Project name
Vertical Sanctuaries
Architecture firm
Squares Design Studio
Location
Kukatpally, Hyderabad, Telangana, India
Principal architect
Samanth. N (Partner & Chief Architect)
Design team
Samanth, Vikram, Suresh, Srivani, Sheik Mehaboob, Tanushka, Sudharsana
Interior design
Squares Design Studio
Site area
335 square yards
Structural engineer
Vamsi Krishna ( ID consultants )
Landscape
Squares Design Studio
Visualization
Squares Design Studio
Tools used
AutoCAD, SketchUp
Material
Concrete, Red brick, Marble, Natural wood, Lime stone, Thermopine, Kota stone
Typology
Residential › House
MB HOUSE is a beautiful two-story villa located in a residential complex with a panoramic view of Lake Iseo. The architectural design was conceived to maximize natural lighting in all interior spaces, thanks to the large windows that adorn the structure. The house combines modern design elements with a warm and welcoming atmosphere.
Architecture firm
AC Design | Alessandro Consoli Design
Location
Iseo Lake, Italy
Photography
Luca Carli Photo
Principal architect
AC Design | Alessandro Consoli Design
Interior design
C Design | Alessandro Consoli Design
Material
Mixed: oak wood, matt lacquers, various stone materials, iron, various fabrics
Typology
Residential › House
Time had taken its toll on the existing house that was constructed in the 90’s and needed some serious attention. The Client’s had lived there for several years and loved being surrounded by the adjacent farmland and the sense of place it provided.
Project name
Slabin Residence
Architecture firm
Christopher Jeffrey Architects pllc
Location
Southampton, New York, United States
Photography
Chris Foster Photography
Principal architect
Chris Jeffrey
Design team
Emilio Dominguez
Interior design
Laura Sanatore, LMS Design
Landscape
Coastal Arbor Care, Sag Harbor
Construction
White Oak Builders, Southampton
Client
Laura & Andrew Slabin
Typology
Residential › Single Family House
Originally constructed in the late 1960s, the Dale Street House is a renovation of mid-century modern home, characterized by its bluestone walls, low and flat rooflines, and exposed ceilings and beams.
Project name
Dale St House
Architecture firm
Chan Architecture Pty Ltd
Location
Bulleen, Victoria, Australia
Principal architect
Anthony Chan
Design team
Mitchell Hunt
Interior design
Chan Architecture
Civil engineer
DCG Consulting Group
Structural engineer
DCG Consulting Group
Landscape
Green Edge Landscapes
Visualization
Chan Architecture
Construction
Timber Framed brick veneer
Typology
Residential › House

