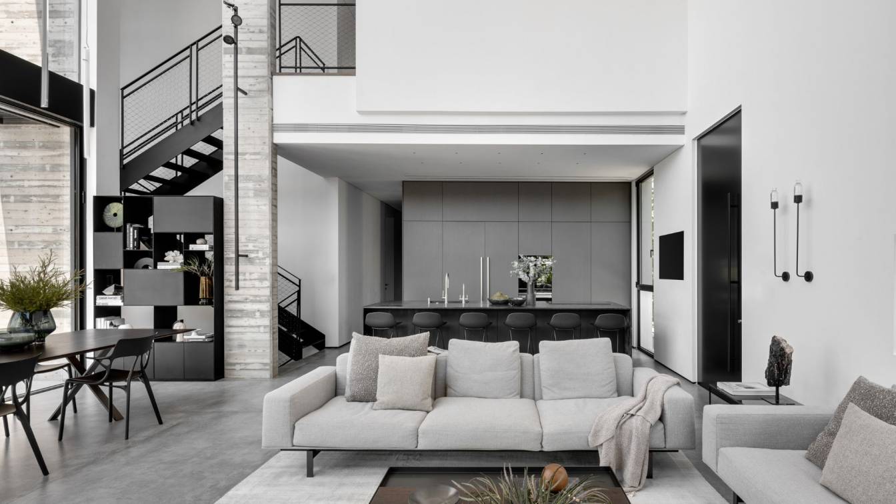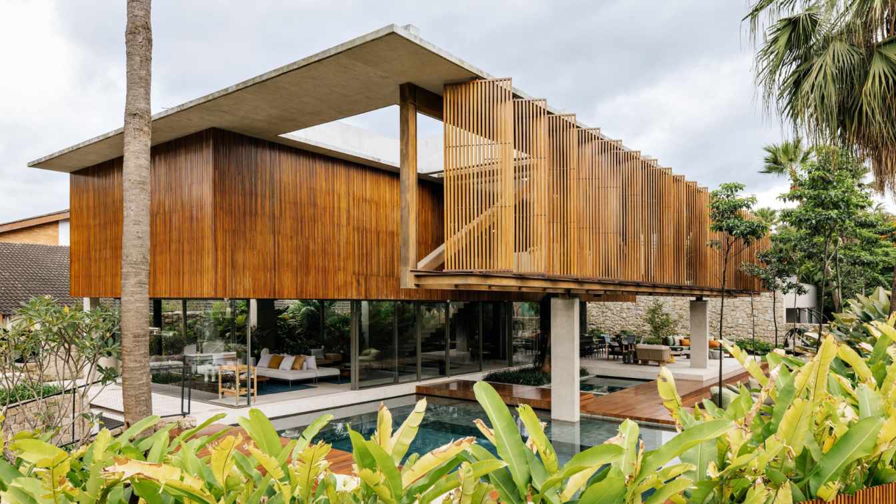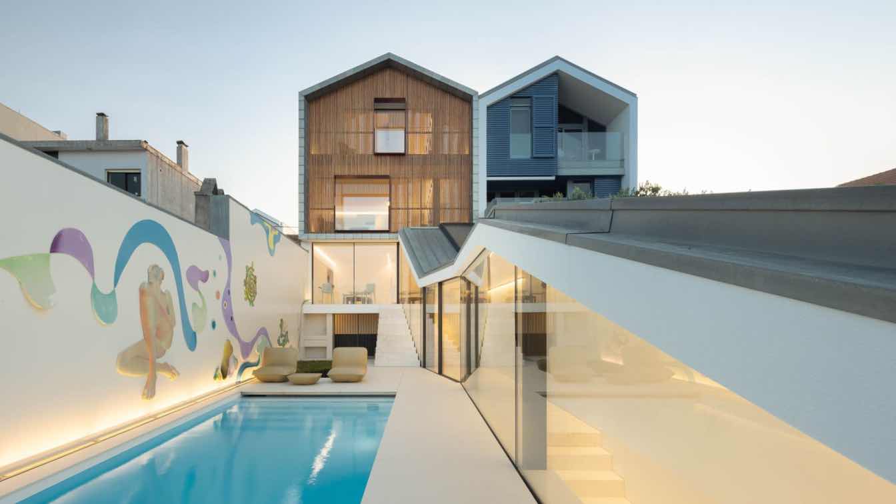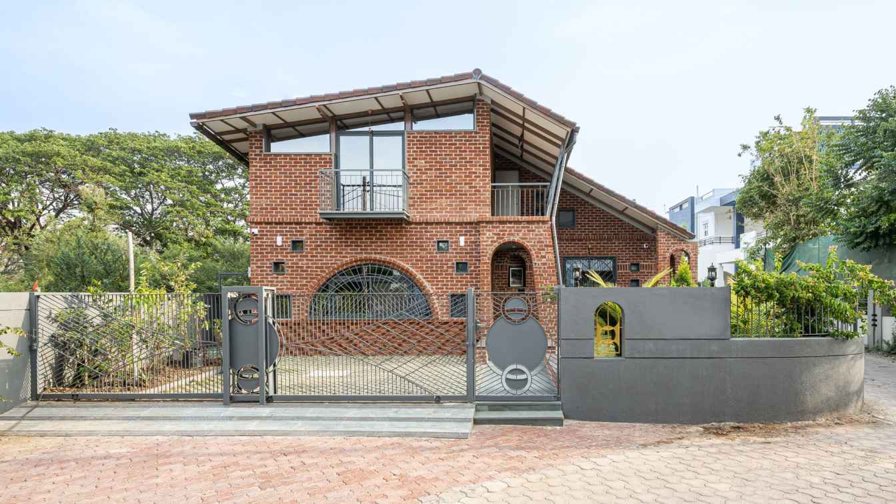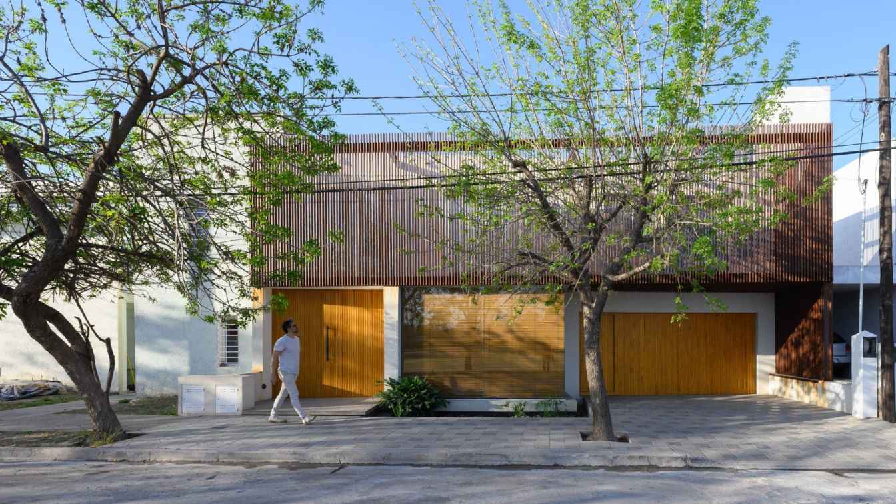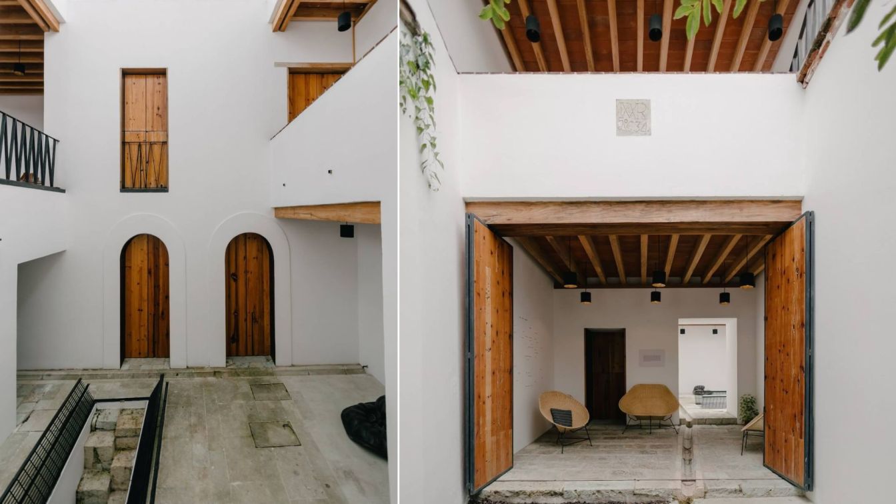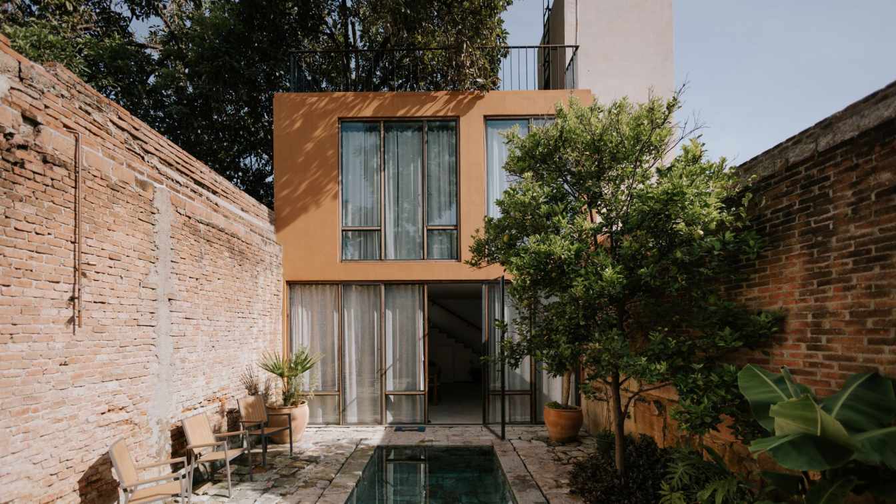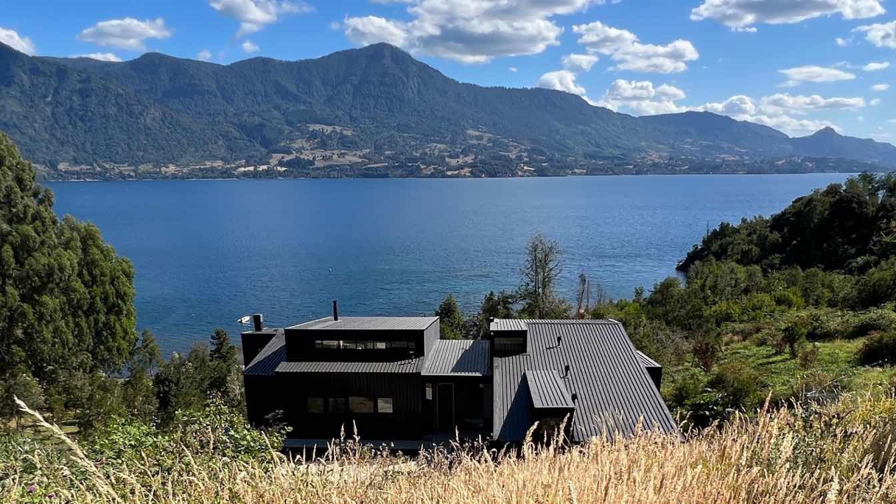A deliberate combination of masses, dimensions, and volumes, the use of natural materials alongside industrial ones, a monochromatic and precise color palette, and facades that penetrate the building and become an integral part of the internal space are just some of the features of the home designed by Moshik Hadida, owner of a firm specializing in...
Project name
The home of Moshik Hadida - owner of an architecture and interior design firm, and his family
Architecture firm
Moshik Hadida
Location
Ganei Tikva, Israel
Principal architect
Moshik Hadida
Built area
Approx. 420 m²
Site area
About half a dunam
Typology
Residential › House
Social areas on the first floor, garage in the basement and bedrooms upstairs. A veranda and a swimming pool. The explanation of the basic program of this residence and its distribution as that of an ordinary sobrado is unable to properly depict it without describing its structural conception. A sequence of four porticos hang over the upper floor v...
Project name
Cumaru House (Casa Cumaru)
Architecture firm
FGMF Arquitetos - Forte, Gimenes e Marcondes Ferraz Arquitetos
Location
Barueri, São Paulo, Brazil
Principal architect
Fernando Forte, Lourenço Gimenes, Rodrigo Marcondes Ferraz
Design team
Interns: Beatriz Cambur, Giovanna Custódio, Giulia Lorenzi, Guilherme Braga, Henrique Dias, José Carlos Navarro, Marina Almeida, Matheus Soares, Michelle Vasques, Raquel Gregorio
Collaborators
Coordinators: Gabriel Mota e Sonia Gouveia; Collaboratrors: André Grippi, Ana Carolina Baptistella, Bruno Barone, Beatriz Brandt, Caio Armbrust, Cintia Reis, Daniel Guimarães, Daniela Zavagli, Desyree Niedo, Felipe Fernandes, Franciele Almeida, François Caillat, Guilherme Prado, Guilherme Pulvirenti, Letícia Gonzalez, Mariana Lazero, Philippe Metropolo, Victor Lucena
Structural engineer
Stec do Brasil e Múltipla Consultoria & Projetos
Environmental & MEP
Electrical and Plumbing Installation: Fator Projetos
Lighting
Castilha Iluminação
Supervision
Gabriel Mota e Sonia Gouveia
Material
Concrete, Wood, Glass, Steel
Typology
Residential › House
The architectural quality of the property, located in the heart of Costa Nova, determined the reason and the willingness of its owner to proceed with the rehabilitation works with a view to its adaptation and its expansion into a single-family house.
Project name
Casa Costa Nova
Architecture firm
Espaço Objecto, Arquitetura & Design, Lda
Location
Costa Nova- Gafanha da Encarnação, Ílhavo, Portugal
Photography
Ivo Tavares Studio
Principal architect
António Figueiredo
Typology
Residential › House
It is a residence located in a coastal community of Tithal, Gujarat, India. House 05 is designed in a manner of what we term it as a “regional modernism”. It is designed as a breath of fresh air amongst the jungle of indiscriminate modern boxes. to bring some nostalgia of the past with modern materials and design strategies of sustainability.
Architecture firm
MP Design Workshop
Location
Valsad, Gujarat, India
Photography
Nilkanth Bharucha, Noaidwin Sttudio
Principal architect
Mahendra Parekh, Alisha Patel & Parth Patel
Built area
199.3 m² / 2145 ft²
Landscape
Neemaee - Parita Jani , Urvish Bhatt
Material
Brick, concrete, glass, wood
Typology
Residential › House
Dynamism in architecture, In 2007, a program was developed and designed to grow with its inhabitants. The house is located in a small neighborhood of the city of Cordoba.
Architecture firm
Christian Schlatter
Location
Cordoba, Argentina
Photography
Gonzalo Viramonte
Principal architect
Christian Schlatter
Material
Metal, Glass, Wood
Typology
Residential › House
Casa Fortuna is a residential project that has been formulated based on the foundations of a traditional 16th-century building located in the historic center of the city of Oaxaca de Juárez, Mexico, by the multidisciplinary RootStudio workshop.
Project name
Casa Fortuna
Architecture firm
RootStudio
Location
Oaxaca City, Mexico
Principal architect
Joao Boto Caeiro
Interior design
RootStudio
Civil engineer
Nicolas Coello
Structural engineer
Nicolas Coello
Tools used
Hand Made Drawings
Material
Adobe, Ceramic Tiles, Lime, Wood, Stone (Cantera Verde From Oaxaca), Steel, Bricks
Client
Alma Veronica Mendez Garcia
Typology
Residential › House
Casa Hidalgo is a modern single volume building built on a 123 m² lot in the Historic Center of Oaxaca, Mexico, by the multidisciplinary architecture practice RootStudio. Starting with the remains of an 16th- century building that occupied the site, the studio led by João Boto Cæiro went about recycling and restoring what was left to develop a con...
Project name
Casa Hidalgo
Architecture firm
RootStudio
Location
Oaxaca City, Mexico
Principal architect
Joao Boto Caeiro
Interior design
RootStudio
Civil engineer
Nicolas Coello
Structural engineer
Nicolas Coello
Tools used
Hand Made Drawings
Material
Adobe, Ceramic Tiles, Lime, Wood, Stone (Cantera Verde From Oaxaca), Steel, Bricks, Glass
Typology
Residential › House
In a very hilly terrain, two houses are located between the rural road and the imposing Ranco Lake, in the south of Chile, which, while maintaining independence between them, seek to complement each other and generate a harmonious group between themselves, the environment, and nature. and the Lake.
Project name
Houses in Ranco Lake (Casas Lago Ranco)
Architecture firm
Claro + Westendarp Arquitectos
Location
Ranco Lake, Chile
Photography
Claro + Westendarp Architects
Principal architect
Juan Claro, Andres Westendarp
Design team
Juan Claro, Andres Westendarp, Francisca Plubins
Collaborators
Francisca Plubins
Interior design
Claro + Westendarp
Civil engineer
Oscar Pinot
Structural engineer
Raul Castellanos
Landscape
Teresa Pollarolo
Lighting
Claro + Westendarp
Typology
Residential › House

