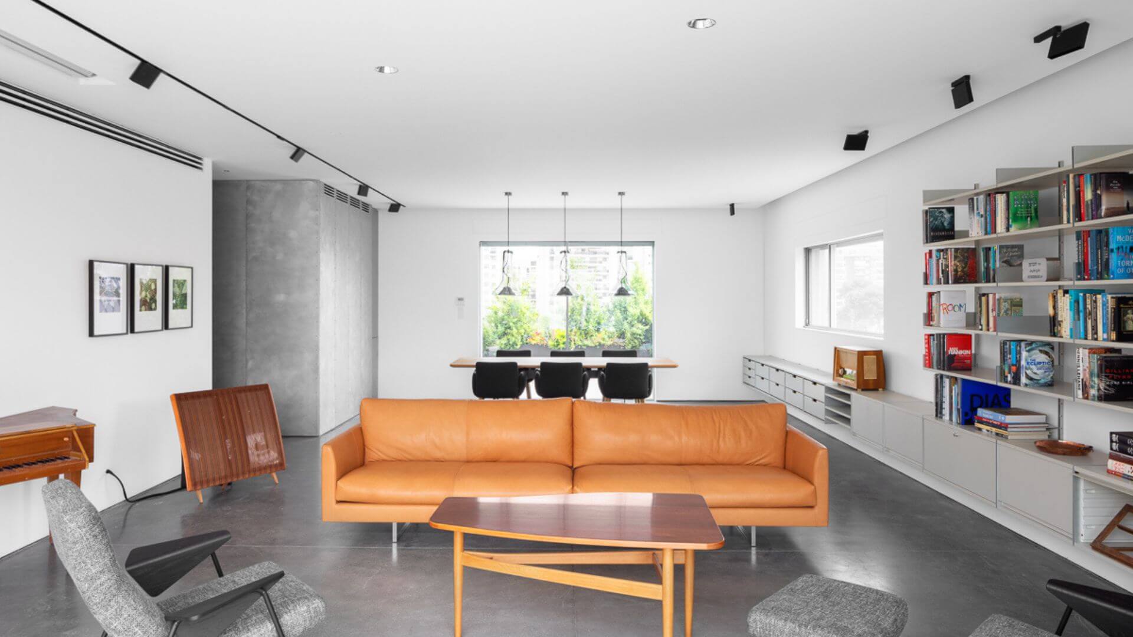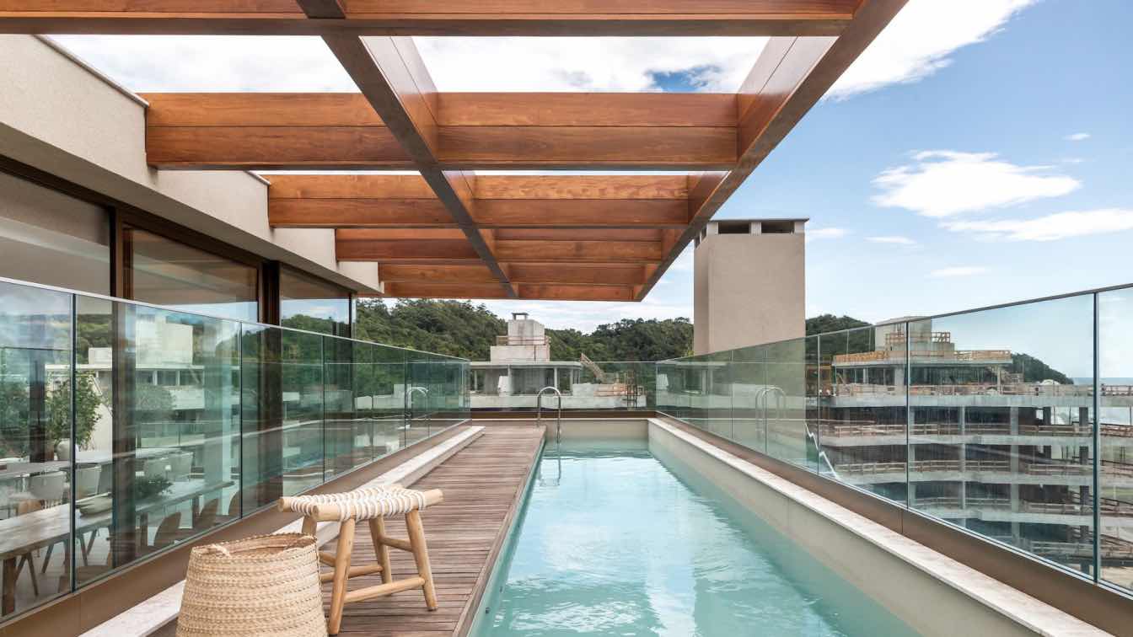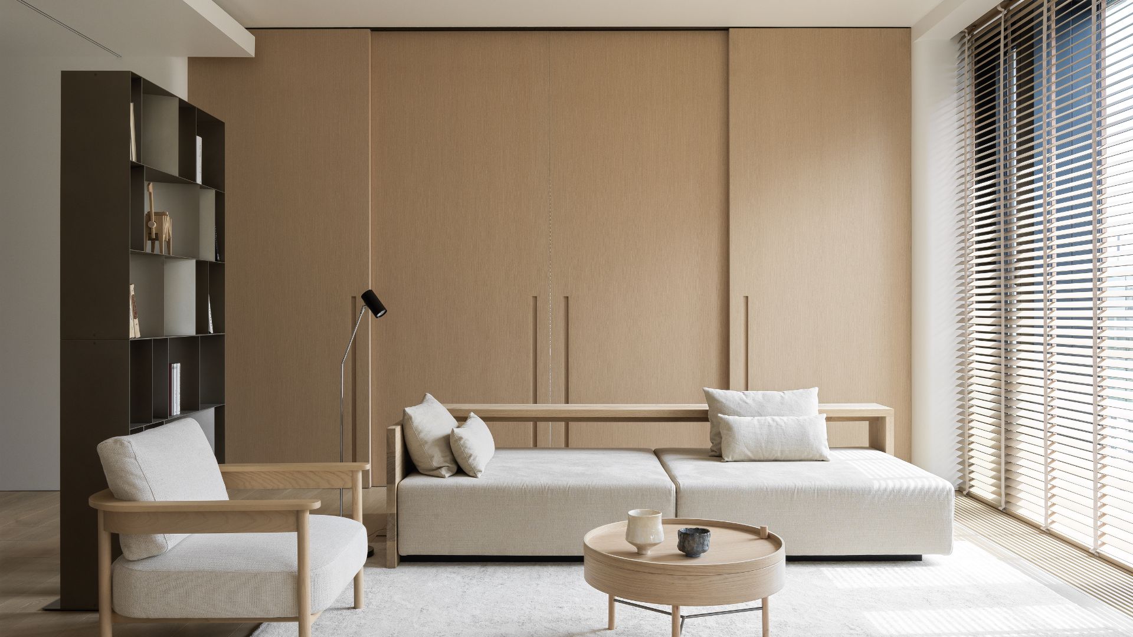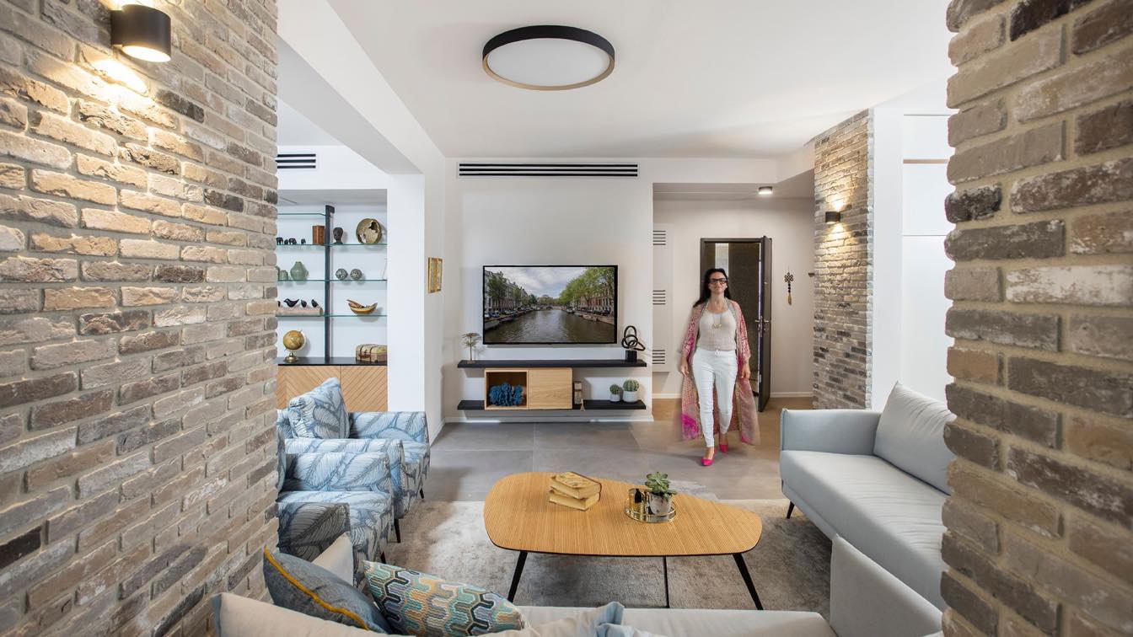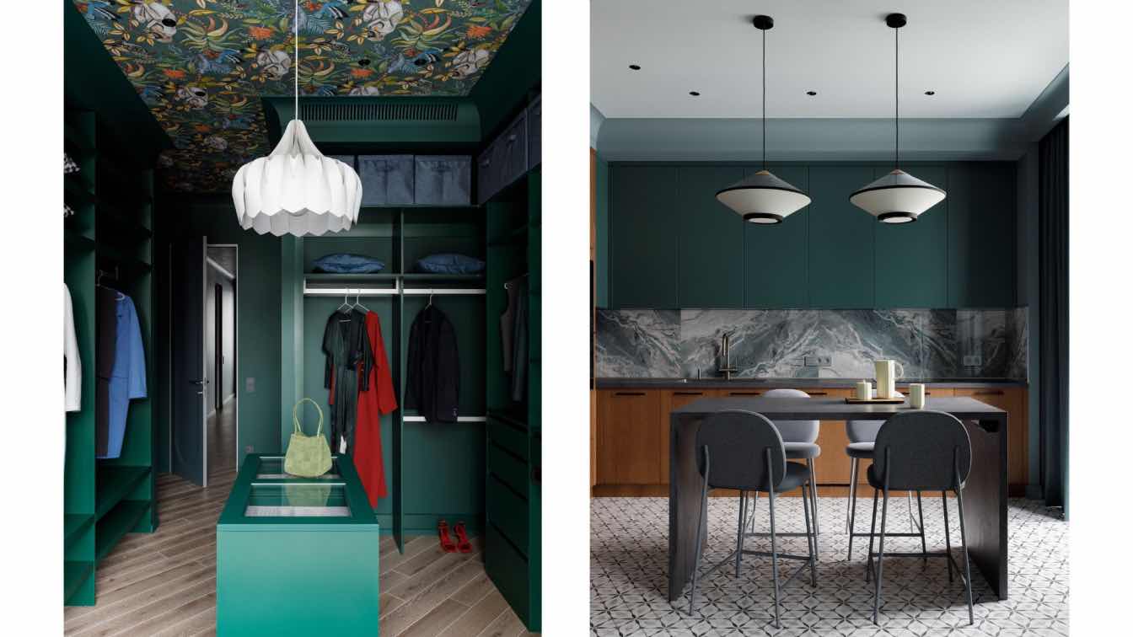Erez Shani Architecture: A design-enthusiast couple, who share their time between Israel and Europe, acquired a 200-m2 apartment in Kiryat Ono, a satellite town of Tel Aviv. The apartment was built on the top floor of an extension to an existing building, as part of the national plan for urban renewal “Tama 38”. Following its acquisition, the indoor spaces were re-designed in order to comply with the couple’s needs. The chosen design style asked to introduce European modernism with contemporary Israeli design, using industrial materials which make a dominant – yet neutral and minimalist – background to the unique furniture and accessories brought from Switzerland. The entire apartment was paved with polished concrete, and the kitchen was manufactured from all white-colored carpentry, with one dominant façade of an olive-tree veneer.
The wall facing the entrance hall is entirely covered by polished-aluminum tiles and performs as a significant design element that accompanies the circulation along with the space. The metal emphasizes the main axis of the apartment and connects its public and private areas – from the bedroom and bathrooms, covering the kitchen walls and “folding” towards the dining area and living room. The encounter between cool materials and the warm Israeli sun-light intensifies the tension between roughness and softness, which is the reoccurring design motive throughout the apartment.
























