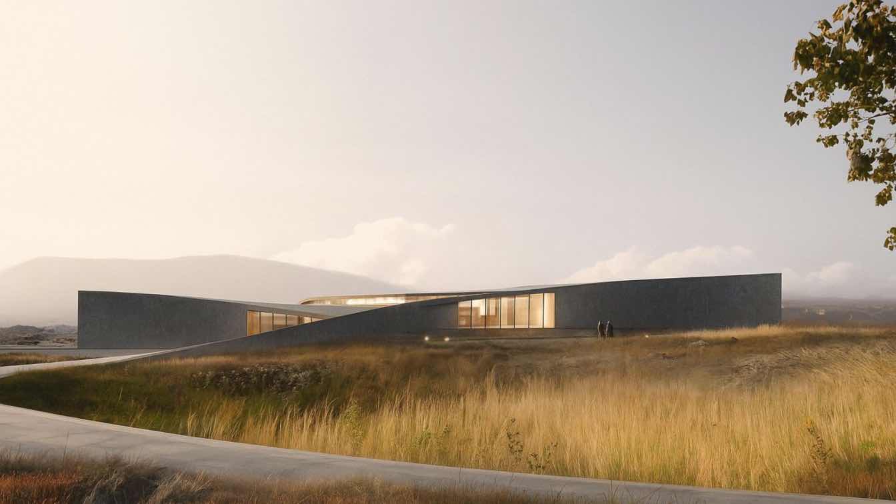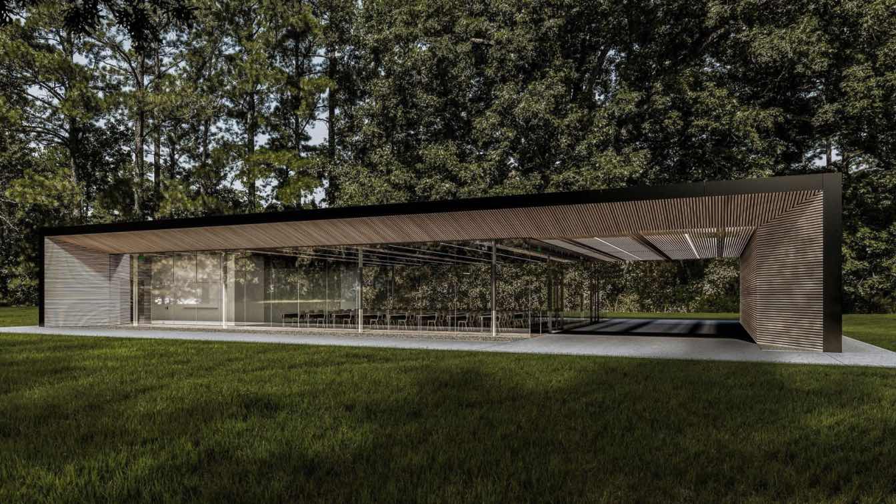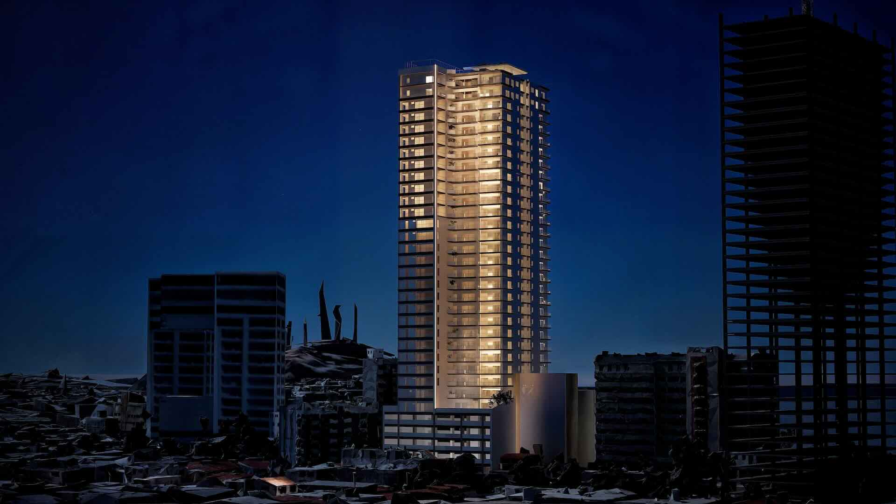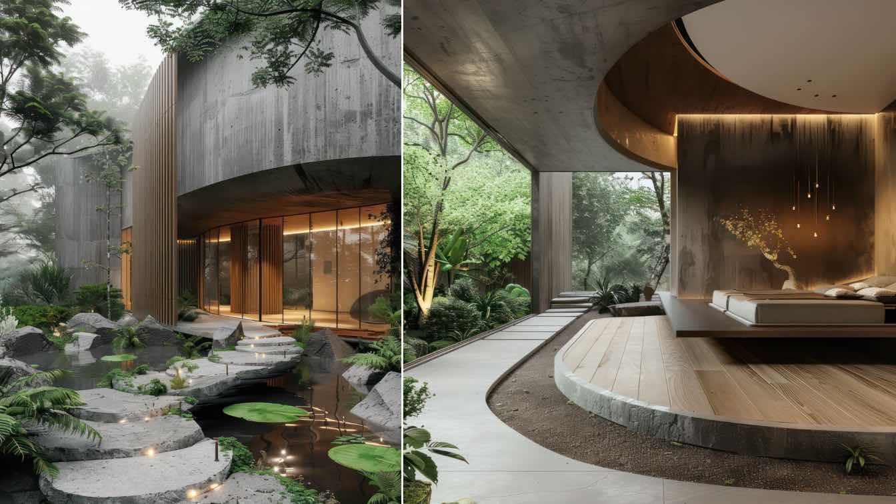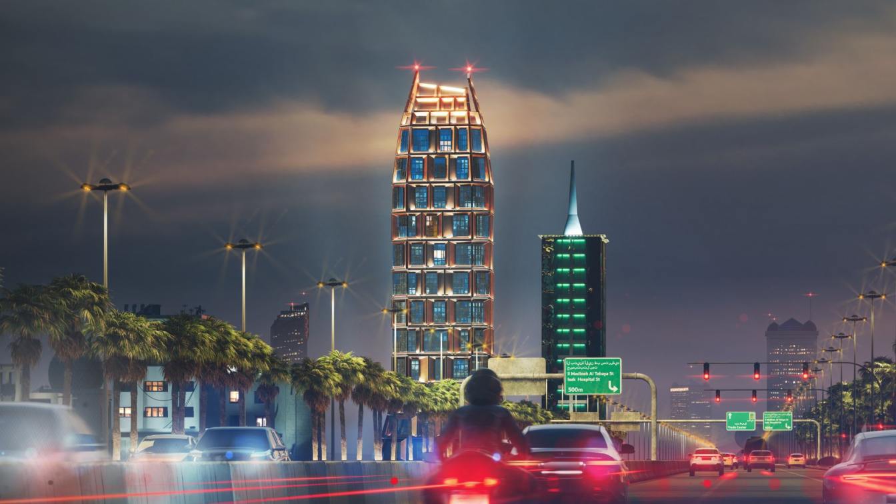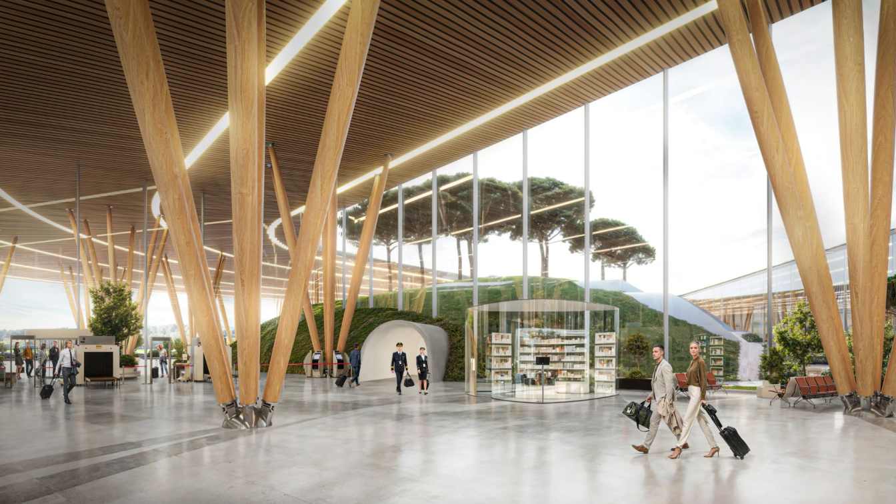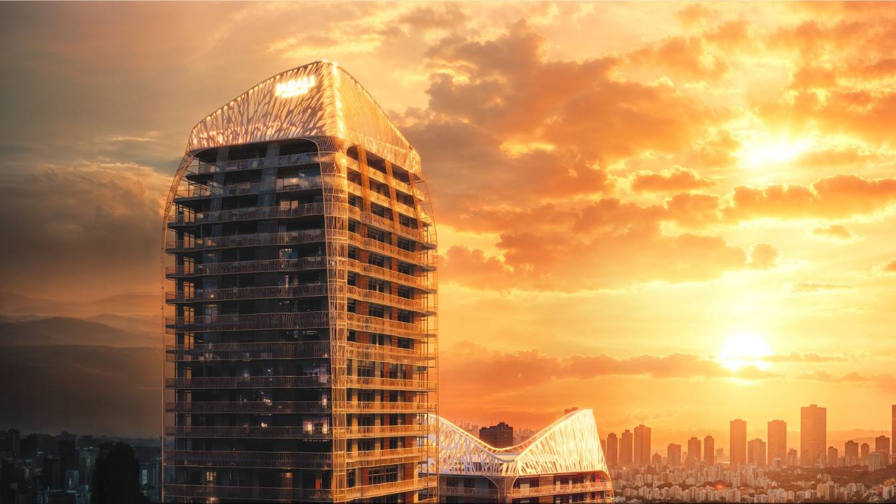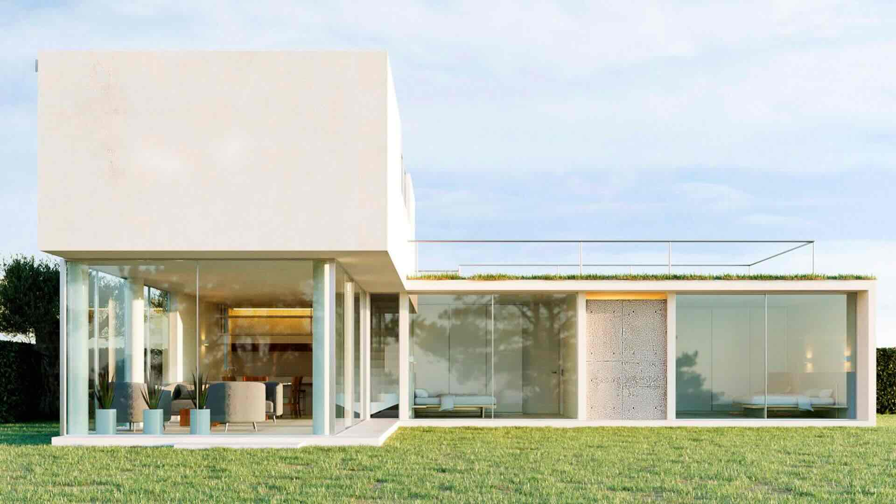In the Hudson Valley, the Art Omi Gallery emerges with an organic lightness, appearing as though it has grown naturally out of its surroundings. Its form is inspired by experiments with balloon inflation and deflation, where the form-finding process shaped not only the building’s geometry but also its narrative logic.
Project name
Boom Burst - Art Omi Design Gallery
Architecture firm
DD Studio - Daria Yang Du
Location
Hudson Valley, New York, USA
Tools used
Physical balloon & string models, Revit, Rhinoceros 3D, Autodesk 3ds Max, Adobe Creative Suite
Principal architect
Daria Yang Du (individual work)
Built area
12,000 ft² (exhibition, workshop, and public programs)
Design year
2022 (Revised 2025)
Status
Conceptual / Award-winning design
Typology
Cultural › Museum, Experimental Architecture, Spatial Narrative
Across cultures and eras, assembly halls and pavilions have been central to public life. From the agoras of ancient Greece to the glass pavilions of 20th-century modernism, these structures have embodied a society’s values, serving as places where communities gather, deliberate, and celebrate.
Project name
Assembly Hall - Modern Pavilion
Architecture firm
MyHomeFloorPlans
Location
Rosemead, California, USA
Principal architect
Mark Miller
Visualization
HandtoCAD.com
Typology
Cultural Architecture › Pavilion
Located on Mazatlán's most iconic coastal axis, the Malecón, this 32-story project emerges as a monolithic piece that, far from competing with its context, intensifies it through formal reduction. Within its restrained geometry, lies a contemporary interpretation of the material and climatic memory of the Sinaloa Pacific.
Project name
Astara Tower
Architecture firm
Experimentarq Arquitectos, JR Desarrollos y Arquitectura
Location
Mazatlan, Sinaloa, Mexico
Photography
Experimentarq
Visualization
Experimentarq
Tools used
Unreal Engine, ArchiCAD, Adobe Photoshop , AI
Principal architect
Yeisuan Ramirez , Rosa Elena Álvarez Tirado, Jessica Del Carmen Soto Chávez , José Juan Guadalupe Ramírez Fierro
Design team
Experimentarq Arquitectos, JR Desarrollos y Arquitectura
Collaborators
JR Desarrollos y Arquitectura
Interior design
Experimentarq
Landscape
Stephanie Scherezada Salgado Montes
Structural engineer
Experimentarq
Environmental & MEP
Experimentarq
Construction
Experimentarq
Typology
Residencial › Apartments
In this project, we explored the profound harmony between traditional Chinese architecture and minimalist contemporary design, envisioning a mansion that becomes a sanctuary of calmness and focus in the modern world.
Project name
The Crescent House
Architecture firm
Rabani Design
Tools used
Midjourney AI, Adobe Photoshop
Principal architect
Mohammad Hossein Rabbani Zade
Design team
Rabani Design
Typology
Residential › Villa
In 2024, Riyadh welcomed another architectural masterpiece with the addition of Riyadh Tower - a true embodiment of local identity fused with innovative technology. This remarkable structure adds a new architectural brilliant to Riyadh’s skyline, reinforcing its reputation as one of the fastest-growing and most luxurious cities in the world.
Project name
Riyadh Tower
Architecture firm
Spectrum Architecture
Location
Riyadh, Saudi Arabia
Principal architect
David Nikuradze
Design team
Ilia Kolbaia, Nikoloz Tsikarishvili, Giorgi Abramia.
Typology
Commercial › Mixed-use Function
In the picturesque region of Arkhyz, famous for its mountain landscapes and unique nature, the project of a new passenger terminal of the Caucasus airport, designed by the architectural bureau KPLN, will be implemented. The airport promises to become an important transport hub.
Project name
New passenger terminal of Kavkaz airport: fir dynamics
Architecture firm
KPLN Architectural Bureau
Location
Arkhyz, Karachay-Cherkess Republic
Tools used
AutoCAD, Revit, Adobe Photoshop
Principal architect
Sergey Nikeshkin
Design team
Sergey Nikeshkin, Evgeniy Zhelezko, Yulia Plekhanova
Completion year
Planned year of completion of construction: 2028
Collaborators
Holding "Airports of Regions"
Visualization
KPLN architectural bureau
Client
Holding "Airports of Regions"
Status
In the process of implementation
Typology
Transportation › Airport
Jabali Towers, designed by Spectrum Architecture, is a transformative mixed-use development in Tatu Central, the thriving business and lifestyle hub of Tatu City, Kenya. Spanning 9,524 m², this architectural masterpiece harmoniously blends innovation, cultural heritage, and environmental sensitivity.
Project name
Jabali Towers
Architecture firm
Spectrum Architecture
Location
Tatu City, Kenya
Tools used
software used for drawing, modeling, rendering, postproduction and photography
Principal architect
David Nikuradze
Design team
Aleksandre Kordzakhia, Beka Gotsadze, Dimitri Kenchoshvili
Typology
Residential Architecture › Mixed-Use Development
As a sculpture piece in lasalturas, this house designed in c.p el carmen, chincha, peru called house mioporo, which means house surrounded by mioporo this introspective house with whitish color of the piece level 2. Inside you can perceive a tranquility with the nature existing in the countryside.
Project name
House Mioporo
Architecture firm
Artqitek Studio
Location
El Carmen, Chincha, Peru
Tools used
ArchiCAD, Autodesk 3ds Max, V-ray, Corona Renderer, Adobe Photoshop
Principal architect
Nathaniell Ramos
Visualization
Artqitek Studio
Typology
Residential › House

