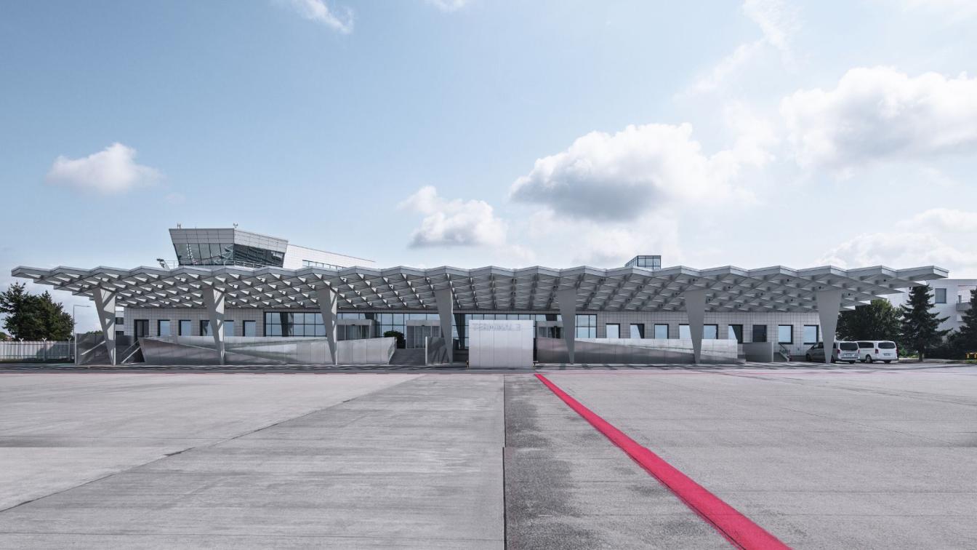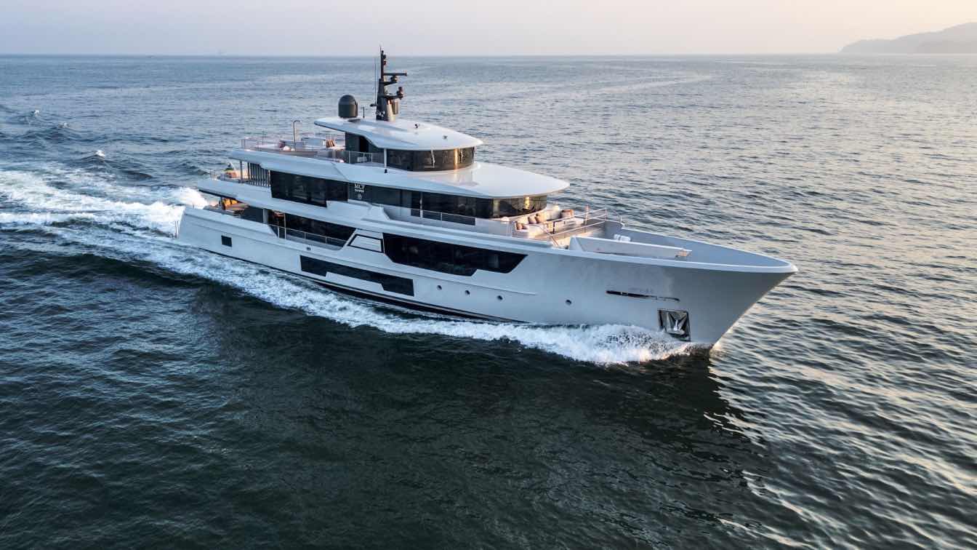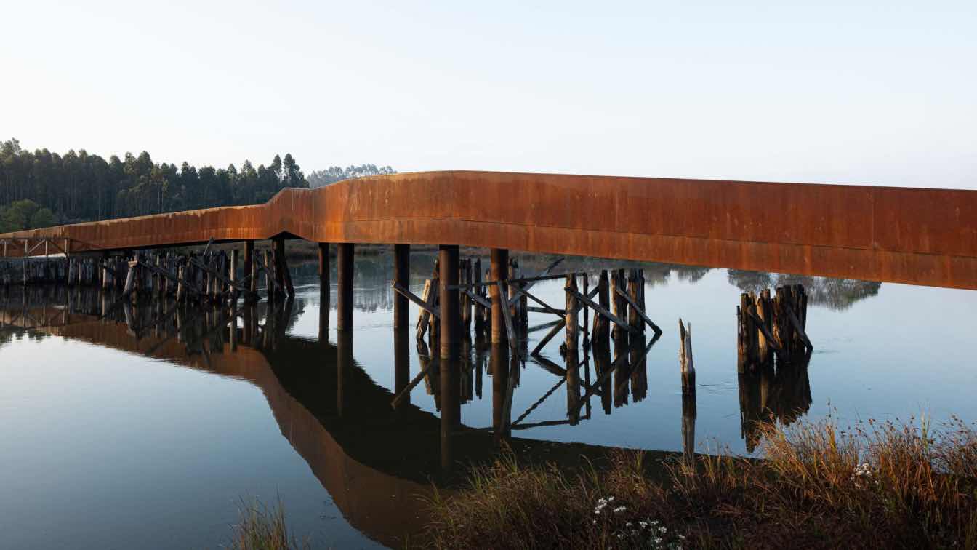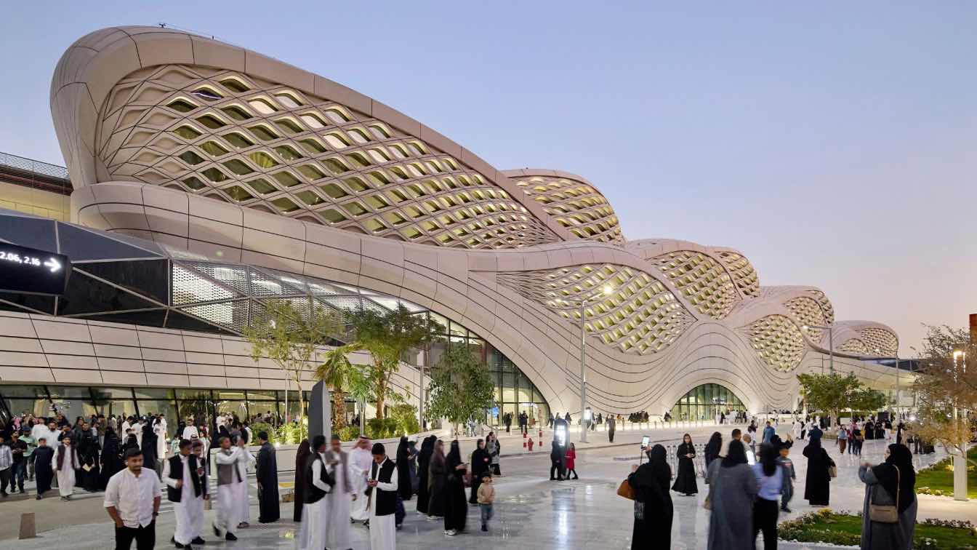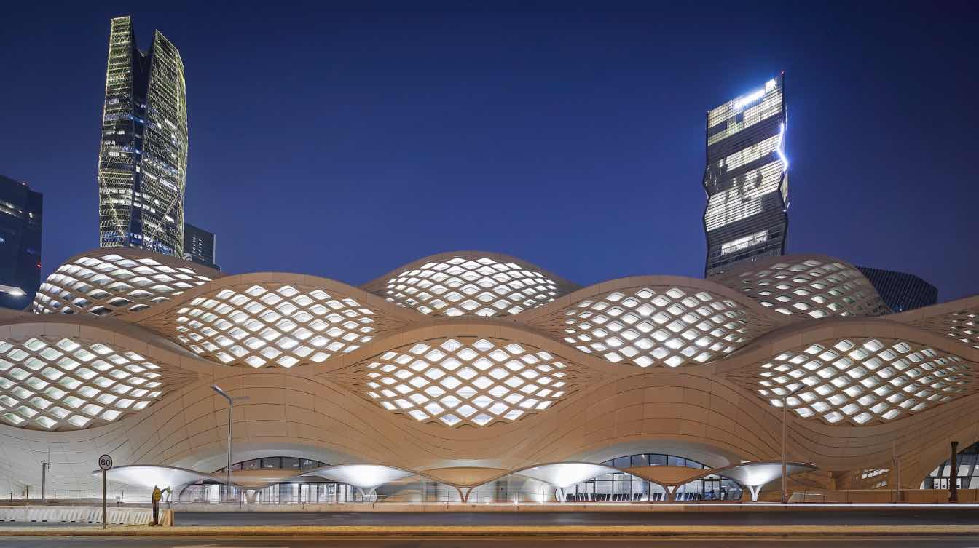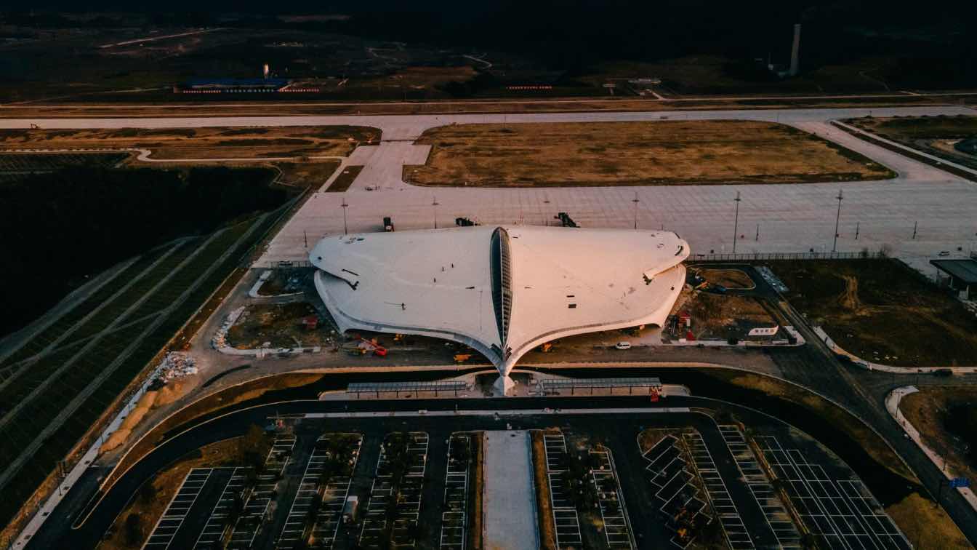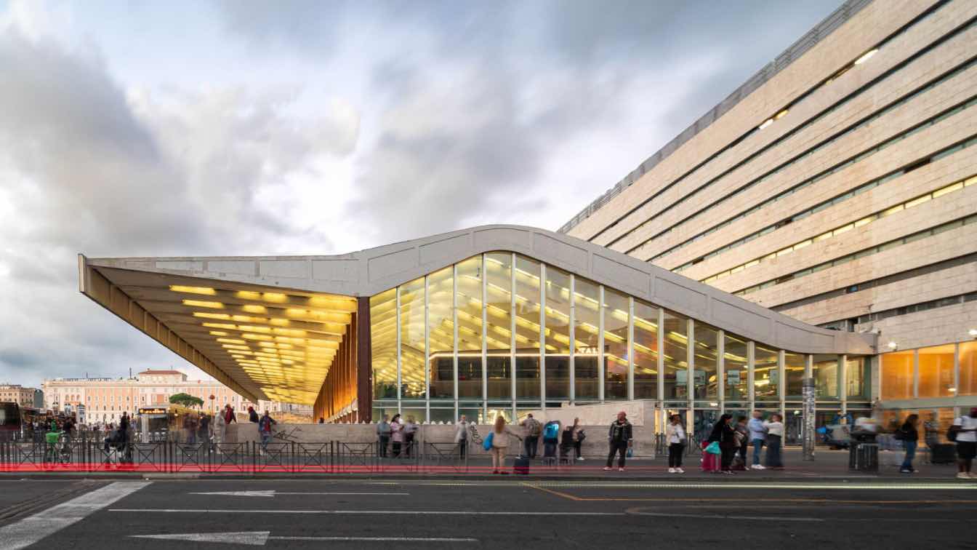Terminal 3 at Prague Airport underwent a major upgrade that preserved its postmodern character while enhancing both its representative appearance and overall functionality. New architectural elements—most notably the outdoor steel canopy—establish a distinctive visual identity, while interior improvements significantly increase passenger comfort.
Project name
Prague Airport Terminal 3
Location
K Letišti 1073/25, 161 00 Prague, Czech Republic
Principal architect
Radek Lampa, Libor Hrdoušek, David Hřebačka, Dominika Klavrzová, David Skalický, Tomáš Kroužil
Collaborators
General contractor: PORR. Steel canopy structure: Mužík a syn. Aluminium canopy cladding: Albet. Ramp and staircase cladding, ceilings: ProInterier. Street-level entrances: Spiral. Tiling supplier: ProCeram. Glass partitions: RACCOON. Built-in furniture: Nüssli. Freestanding furniture supplier: Techo. Signage and wayfinding: Atlas. Baggage system: LogTech. Lighting supplier: Delta Light
Typology
Transportation › Airport
From initial design concepts by COX Architecture and Zaha Hadid Architects to the design and construction by Multiplex and Woods Bagot, the terminal blends innovation with functionality. It reflects the identity of its setting while offering an intuitive and future-ready passenger experience.
Project name
Western Sydney Airport
Architecture firm
Zaha Hadid Architects + COX Architecture
Location
Sydney, Australia
Design team
Nessma Al-Ghoussein, Enrico Anelli Monti, Zsuzsanna Barat, Cristina Barrios Cabrera, Afsoon Eshaghi, David Fogliano, Anna Mieszek, Peter Safranka, Michele Salvi, Ashwin Shah, Armando Solano. Adelaide Cowan, Cristian Gonzalez Diaz, Enrico Anelli-Monti, Kate MacDonald, Katie Miller, Leanne Noh, Brendan Nolan, Lev Teng, Matthew Findlay, Michael Kahn, Satvir Mand, Zia Gatti, Jodi Archer, Matthew Findlay, Kang Wang, Eric Quang, Leo Arias Galarza, Lev Teng, Ashley Robinson, Chandra Rajamani, Trent Schatzmann, Xan Pan, Shaun Burgess, Catriona de Salis, Nichole Darke, Andrew Van Zanten, Iavor Nikolaev, Alessia Capponcelli
Structural engineer
Aurecon
Environmental & MEP
Aurecon
Lighting
Lichtvision Design
Client
Western Sydney Airport Company (Federal Government of Australia)
Typology
Transportation › Airport
More than a boat, HYGGE is a home in motion. The interior design was conceived to evoke the feeling of home at sea, creating a warm and intimate atmosphere without compromising the functionality required by a nautical space.
Design firm
Leonardo Rotsen Arquitetura, Vripack (Exterior design)
Location
Guarujá, SP, Brazil
Photography
Luan Sotelo, Guilherme Nascimento
Principal designer
Leonardo Rotsen
Design team
Alexandre Nunes, Arthur Dias, Bruna Rezende, Danielle Santana, Lessi Oliveira, Matheus Drumond
Collaborators
Jader Almeida Belo Horizonte, Smart Automação, Casual móveis, Sala! Conceito
Typology
Naval Architecture
The local government challenged us to design a new pedestrian and cycling crossing between the banks of Vagos and Sousa. The old bridge, built on June 27, 1855, and closed in 1978, is currently in ruins and should be preserved as an integral part of the landscape and the historical memory of the site.
Project name
Travessia Ciclável E Pedonal Sobre A Ponte De Fareja- Requalificação Da Antiga Ponte De Fareja (Pedestrian And Cycling Crossing Over The Fareja Bridge – Requalification Of The Old Fareja Bridge)
Architecture firm
Rómulo Neto Arquitetos
Location
Vagos, Aveiro, Portugal
Principal architect
Rómulo Neto Arquitetos
Collaborators
Liliana Dias
Structural engineer
Eng. Pedro Grave
Construction
MWT Metalworking Technologies
Photography
Ivo Tavares Studio
Typology
Industrial › Bridge
The world’s longest driverless transit system, the Riyadh Metro network spans over176 kilometres across 6 lines and 85 stations. Designed by Zaha Hadid Architects, the King Abdullah Financial District MetroStation serves as a key interchange on the network.
Project name
King Abdullah Financial District Metro Station
Architecture firm
Zaha Hadid Architects (ZHA)
Location
Riyadh, Saudi Arabia
Principal architect
Zaha Hadid, Patrik Schumacher
Design team
Marco Amoroso, Vincenzo Caputo, Abdel Halim Chehab, Lee Cubeddu, Rawan Al-Derjem, Domenico Di Francesco, David Fogliano, Manuele Gaioni, Marko Gligorov, Subharthi Guha, Alexandros Kallegias, Lisa Kinnerud, Alexandre Kuroda, Stefano Iacopini, Carolina López-Blanco, Jamie Mann, Mohammadali Mirzaei, Arian Hakimi Nejad, David Wolthers, Nicola McConnell, Mario Mattia, Massimo Napoleoni, Niki Okala, Carlos Parraga- Botero, Sohith Perera, Izis Salvador Pinto, Carine Posner, Neil Rigden, Paola Salcedo, Nima Shoja, Thomas Sonder, Vincenzo Reale, Kate Revyakina, Roberto Vangeli, Seungho Yeo
Civil engineer
BuroHappold
Structural engineer
BuroHappold
Environmental & MEP
Zamil
Construction
BACS Consortium
Typology
Transportation › Metro Station
The world’s longest driverless transit system, the Riyadh Metro network spans over 176 kilometres across 6 lines and 85 stations. Designed by Zaha Hadid Architects, the King Abdullah Financial District Metro Station serves as the key interchange on the network.
Project name
King Abdullah Financial District Metro Station
Architecture firm
Zaha Hadid Architects (ZHA)
Location
Riyadh, Saudi Arabia
Principal architect
Zaha Hadid, Patrik Schumacher
Design team
Marco Amoroso, Vincenzo Caputo, Abdel Halim Chehab, Lee Cubeddu, Rawan Al-Derjem, Domenico Di Francesco, David Fogliano, Manuele Gaioni, Marko Gligorov, Subharthi Guha, Alexandros Kallegias, Lisa Kinnerud, Alexandre Kuroda, Stefano Iacopini, Carolina López-Blanco, Jamie Mann, Mohammadali Mirzaei, Arian Hakimi Nejad, David Wolthers, Nicola McConnell, Mario Mattia, Massimo Napoleoni, Niki Okala, Carlos Parraga- Botero, Sohith Perera, Izis Salvador Pinto, Carine Posner, Neil Rigden, Paola Salcedo, Nima Shoja, Thomas Sonder, Vincenzo Reale, Kate Revyakina, Roberto Vangeli, Seungho Yeo
Civil engineer
BuroHappold
Structural engineer
BuroHappold
Environmental & MEP
Zamil
Construction
BACS Consortium
Typology
Transportation › Metro Station
MAD Architects is pleased to share the latest construction progress of Lishui (LIJ) Airport, is nearing completion and is set to open by the end of 2024. Located in the foothill valleys of Lishui, China, the airport’s design reflects the city’s identity as a “forest city,” integrating architecture with the surrounding natural landscape.
Project name
Lishui Airport
Architecture firm
MAD Architects
Photography
JK Wang, Liu Yongwei, Hello Lishui, MAD Architects. Video: JK Wang
Principal architect
MA Yansong, DANG Qun, Yosuke Hayano
Design team
SUN Shouquan, ZHANG Xiaomei, LEI Lei, YANG Xuebin, SUN Mingze, YIN Jianfeng, Punnin Sukkasem, ZHU Yuhao, ZHANG Yaohui, Alan Rodríguez Carrillo, Pittayapa Suriyapee, WANG Xinyi
Collaborators
Associate Partners in Charge: LIU Huiying, Kin Li. Executive Architects: CAAC NEW ERA AIRPORT DESIGN INSTITUTE COMPANY LIMITED. Façade Consultant: RFR Shanghai
Interior design
Shanghai Xian Dai Architectural Decoration & Landscape Design Research Institute CO., Ltd.
Landscape
Z’scape Landscape Planning and Design
Lighting
Shanghai Xian Dai Architectural Decoration & Landscape Design Research Institute CO., Ltd.
Client
Lishui Airport Construction Headquarters
Status
Under Construction
Typology
Transportation › Airport
Roma Termini, one of the busiest stations in Europe with 200 million annual visitors and a symbol of modernity in the Italian capital, has undergone a strategic transformation that strengthens its role as a central hub for urban mobility and commerce.
Project name
Roma Termini Refurbishment
Architecture firm
L35 Architects
Location
P.zza dei Cinquecento, Rome, RM, Italy
Photography
Simón García, Nuvole
Design team
Caterina Memeo, Javier Framis, Luisa Badía, Sonia Sanz, Rocco Grillo, Gaia Pellegrini, Mariana Alonso, Javier Cudazzo, Marta Artamendi, Pablo Escuder, Francisco Rodrigues, Marc Grané y José Luís Monzón
Collaborators
Coordination: Grandi Stazioni Retail – Technical Management. Project Management: Arcadis Italia. Executive Project: Pei Engineering – Rome
Structural engineer
Seico srl – Rome
Construction
S.A.L.C. spa -Milan
Client
Grandi Stazioni Retail SPA
Typology
Transportation, Retail

