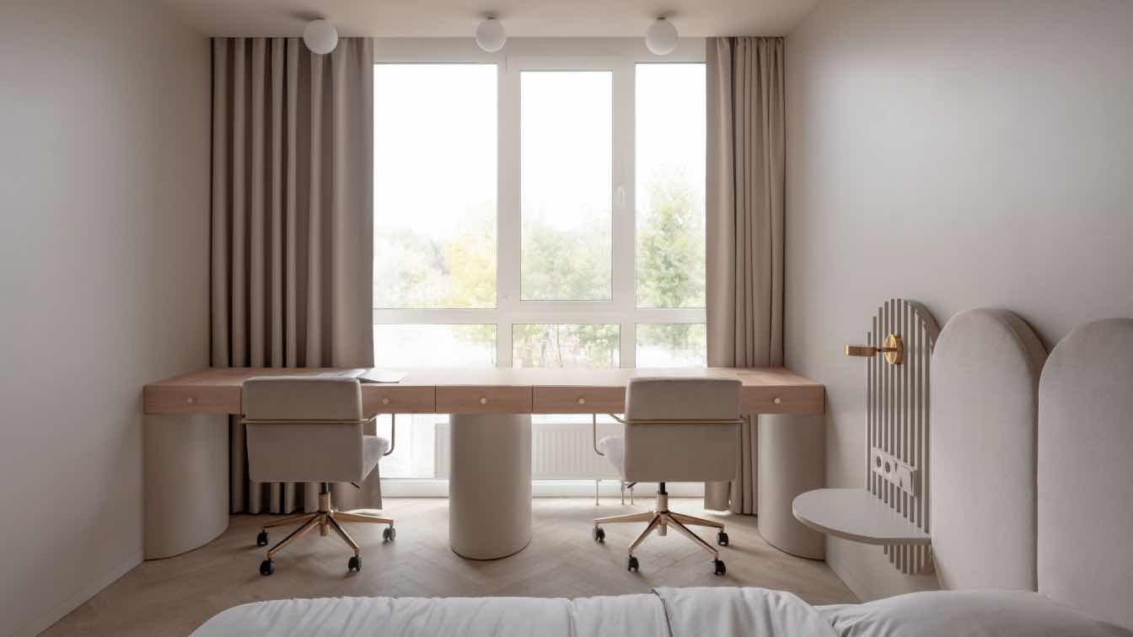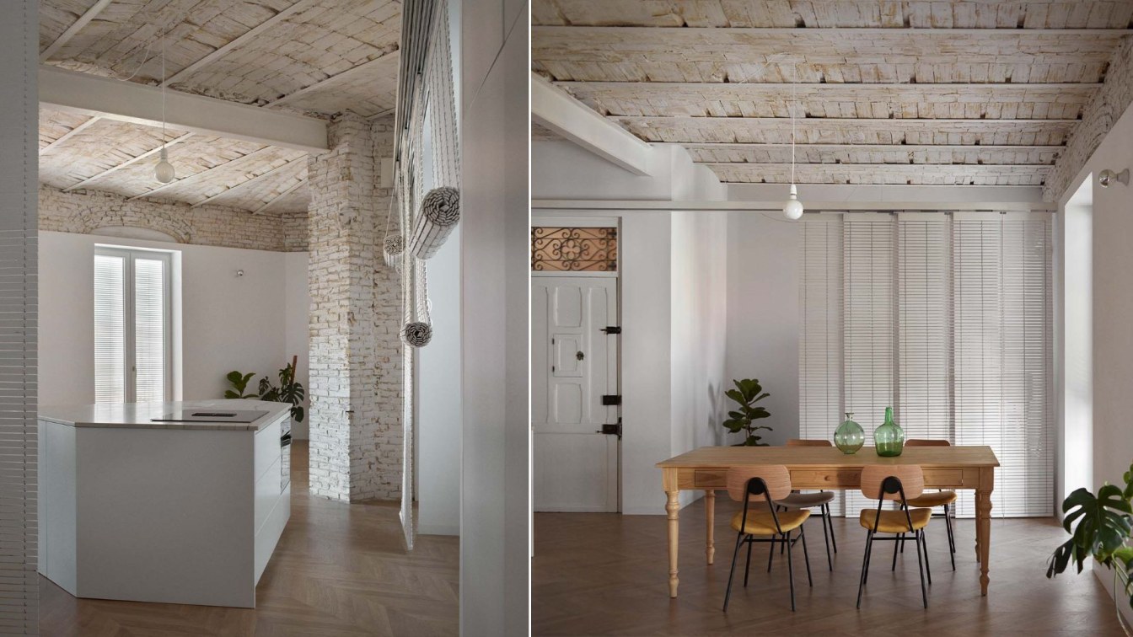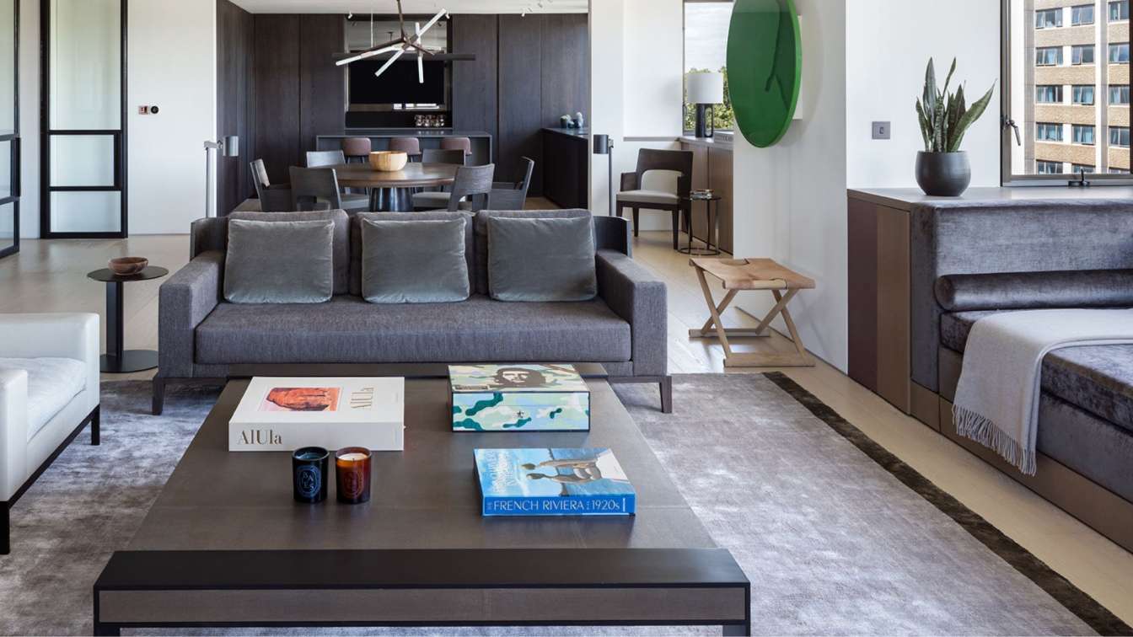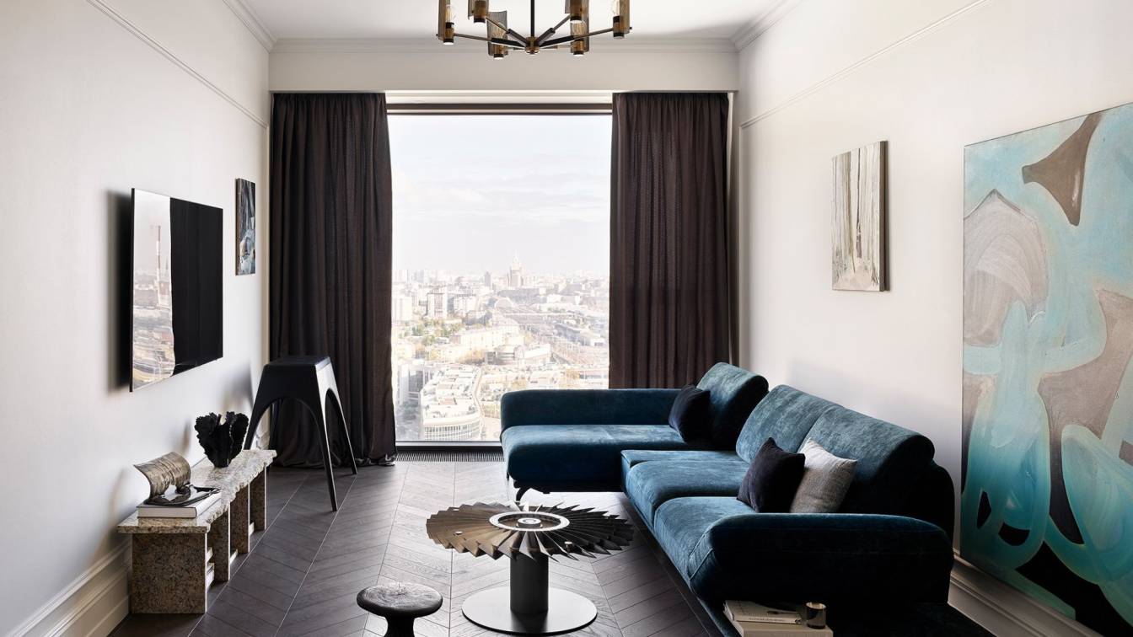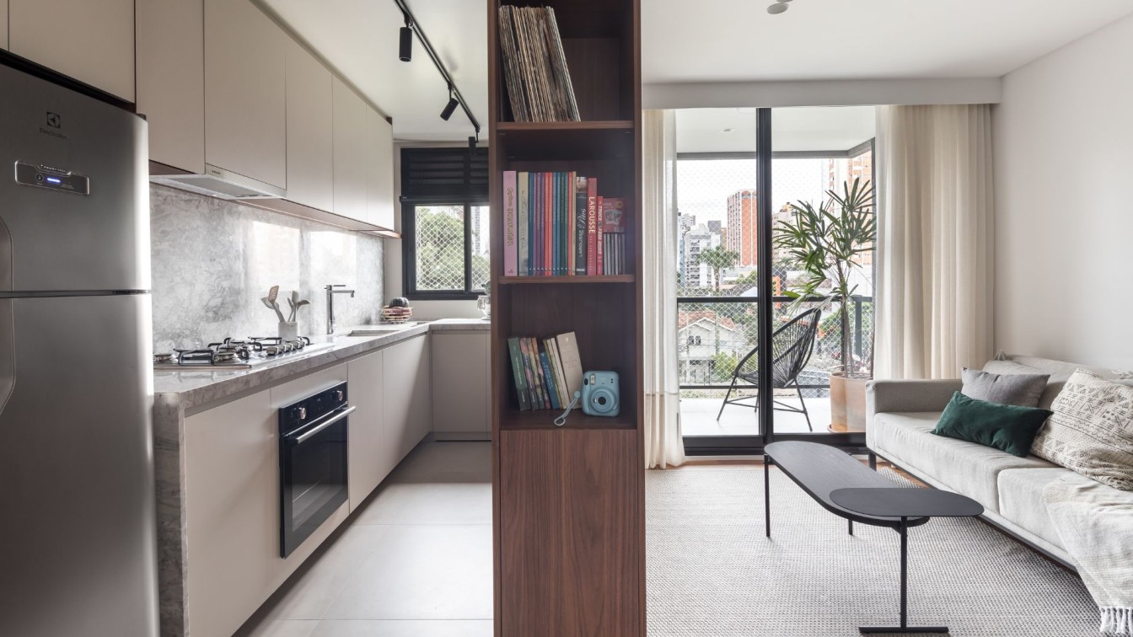The apartment of designer Olena Korzh and her family is situated in one of Kyiv’s modern residential neighborhoods. Olena designed the interior, embracing the ascetic lifestyle her family follows. However, the project stands apart from strict minimalism through the use of embossed wall elements, delicate touches of golden metal, and the soft velvet upholstery of the furniture.
Conscious Consumption
When designing her own living space, Olena drew inspiration from her family’s daily habits. She and her husband adhere to the principles of conscious consumption, keeping only the essentials and avoiding unnecessary іегаа. As a result, the apartment features minimal storage solutions and lacks traditional wardrobes.
Oe wardrobe room, which doubles as a utility room, is discreetly tucked behind a curtain in the corridor. Another wardrobe room is seamlessly concealed behind a furniture facade in the bedroom. The kitchen has no upper wall cabinets. Despite being an avid cook, Olena finds that the lower cabinets provide sufficient storage for the essential ware and utensils.
Aesthetic Vision
“I love minimalism, but bare walls alone are not enough for me. My eyes crave something engaging. In designing my apartment, I sought to strike a balance – creating a tender interior, incorporating expressive rounded shapes and volumes, and adding a touch of color,” says Olena Korzh.
The primary color palette is a neutral beige, fostering a sense of calm and lightness. The window curtains seamlessly blend with the walls, enhancing the overall harmony of the space. Against this subdued backdrop, the deep green velour upholstery of the sizable sofa and the rich wine-colored pouf in the corridor serve as playful accents.
One of the apartment’s most striking features is a wavy wall beside the TV screen in the living room. This visually dynamic relief is balanced by a rectangular structural element running along its base. Though it might resemble a TV stand at first glance, it is purely an architectural detail designed to maintain visual proportion. “I realized that in all our previous homes, TV stands either remained empty or became cluttered with unused items. Since they weren’t functional for us, I decided not to get one entirely in our new home,” explains Olena Korzh.
Another relief installation, accented with a mirror insert, enhances the opposite wall of the living room. “This is a long wall – 4.5 meters (15 ft) – and I wanted to decorate it without using slats or furniture panels. That’s how I came up with the idea of a relief pattern that plays with light and shadow,” she adds.
A further sculptural element is a large, round ceiling lamp in the kitchen area. With a diameter of 1.5 meters, it emerges organically from the ceiling without disrupting its smooth expanse. One of the challenges during the project’s execution was sourcing skilled plaster artisans to bring such custom details to life.
Touches of yellow metal and velvet upholstery introduce a refined sense of bourgeois elegance to the space. Slim brass lines extend along the corridor’s walls, ceiling, and floor, continuing into the kitchen design as a subtle nod to Art Deco influences. This theme of warm metallic accents is echoed in the dining area’s pendant lights – Ukrainian designs by Babich Studio resemble delicate golden wheat stalks.
The king-size bedroom features smooth, rounded transitions between the walls and ceiling. At first glance, the room appears minimalist with a built-in wardrobe. However, two doors in the wardrobe lead to both a walk-in closet and an en-suite bathroom.
A wide table in the bedroom serves as both a workspace for two and a boudoir vanity. “It was difficult to settle on the design for the desk’s concrete legs because once installed, it wouldn’t be movable until the next renovation,” says the designer. Nevertheless, the desire for distinctive, custom-made furniture prevailed, and the substantial rounded legs were cast directly in place.
The apartment includes two bathrooms, the most colorful spaces in the entire project. One features terracotta-painted walls, while the other showcases pale green ceramic tiles.
“Our home is a space where every object has its place and function. There is no clutter – only tranquility and harmony,” says Olena Korzh, reflecting on her carefully curated living environment.



































