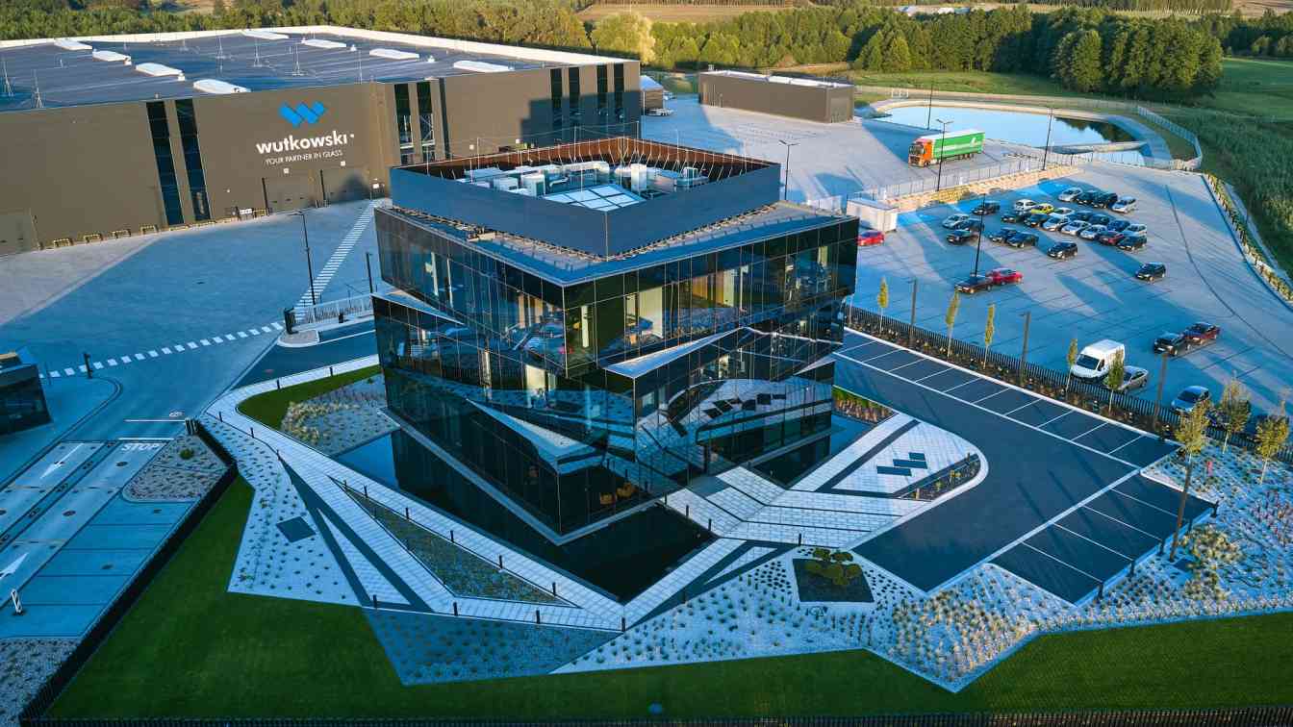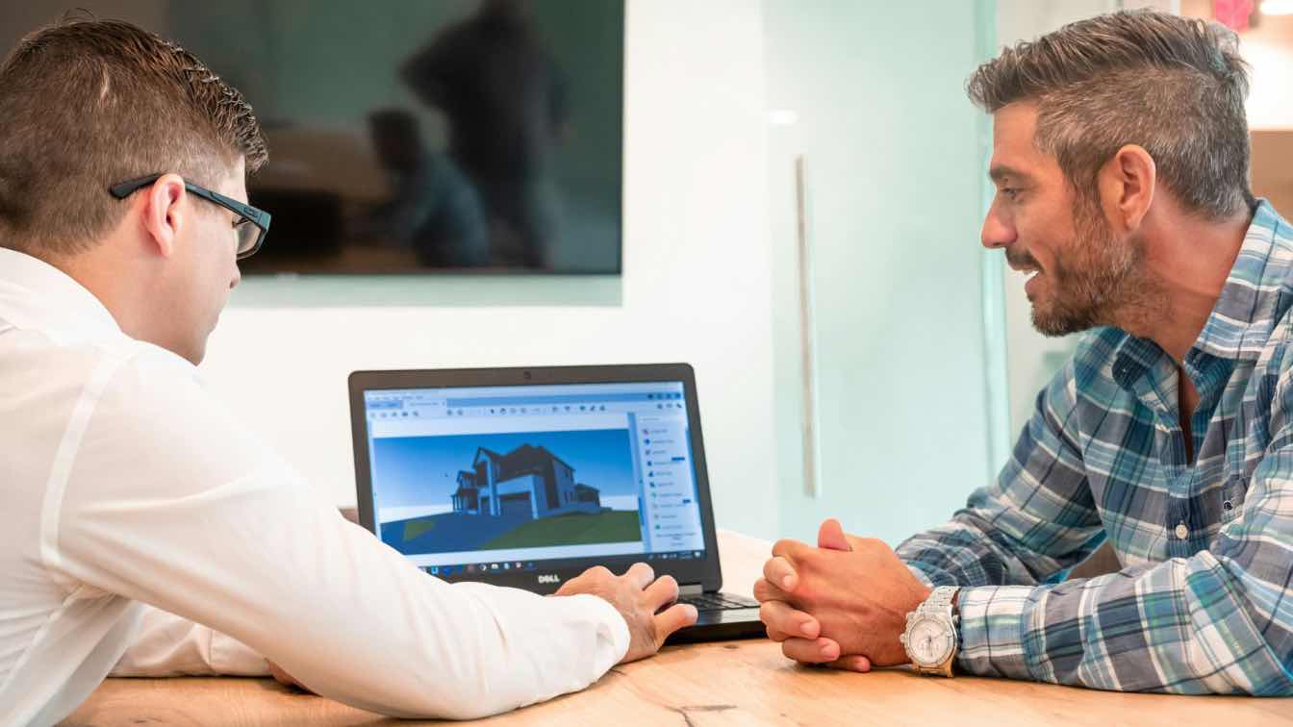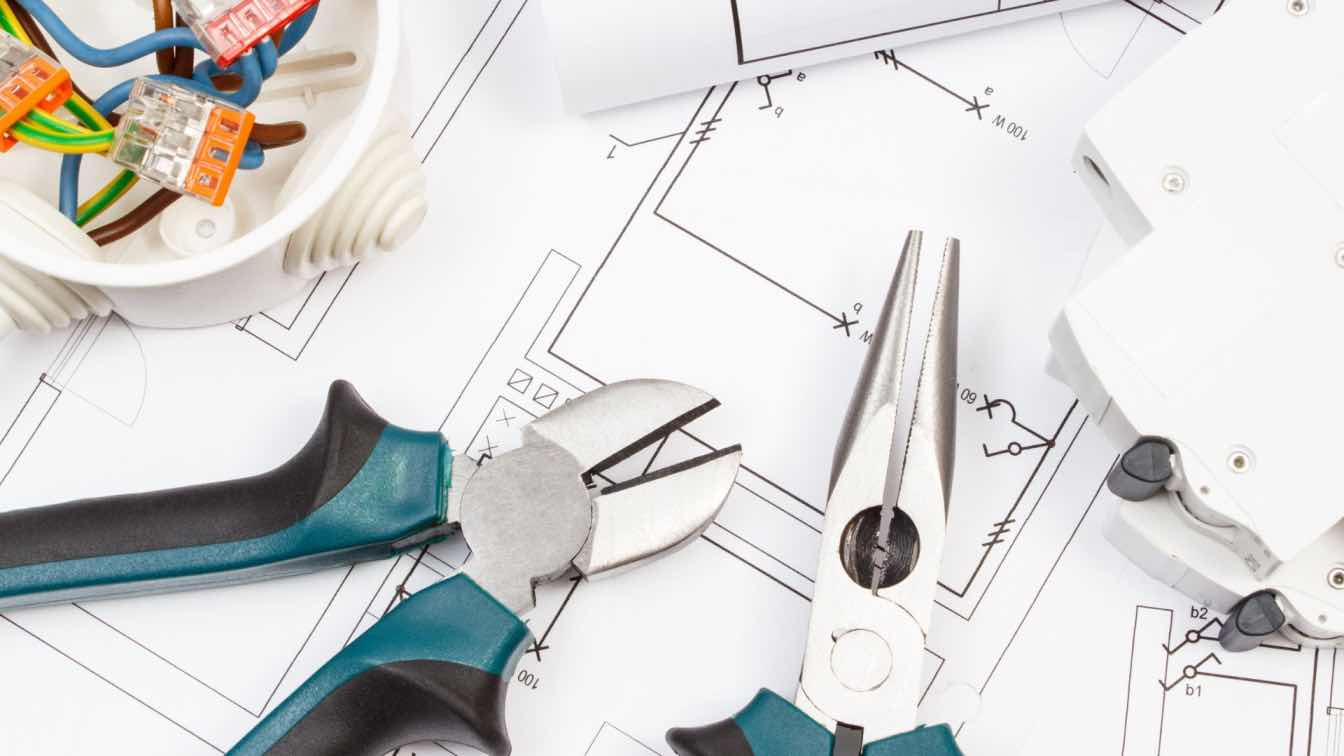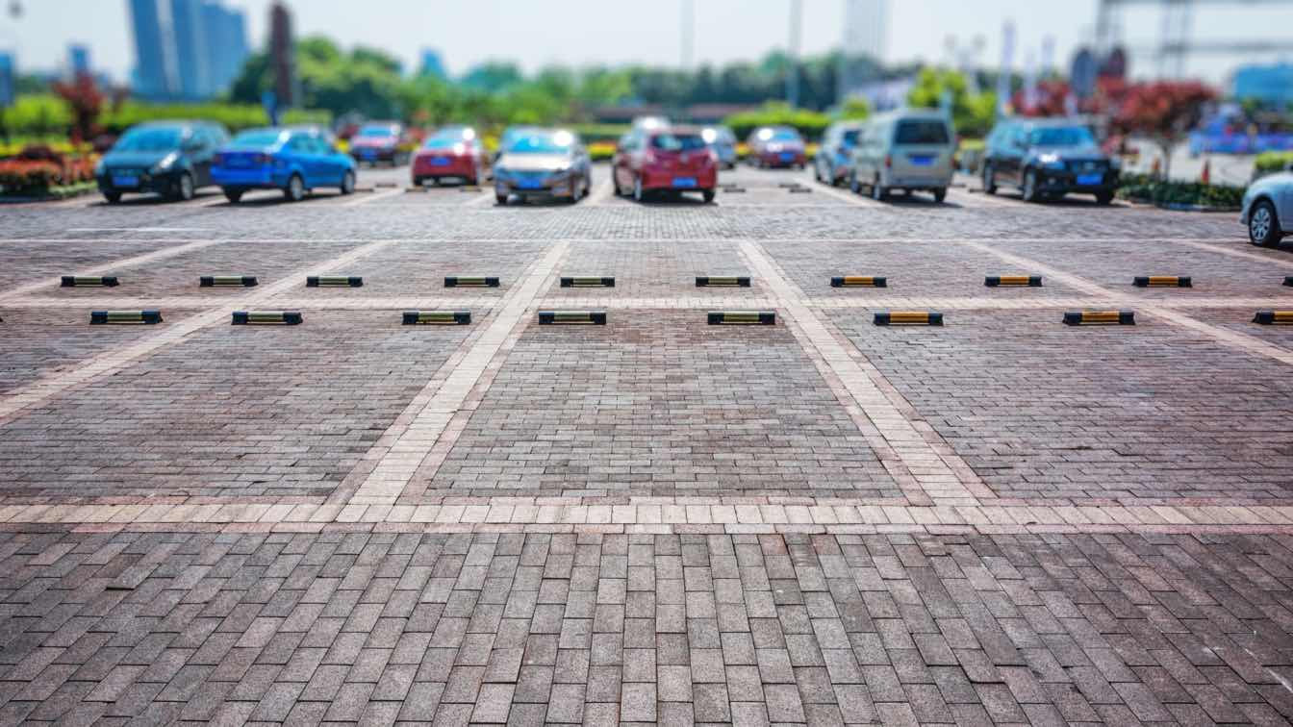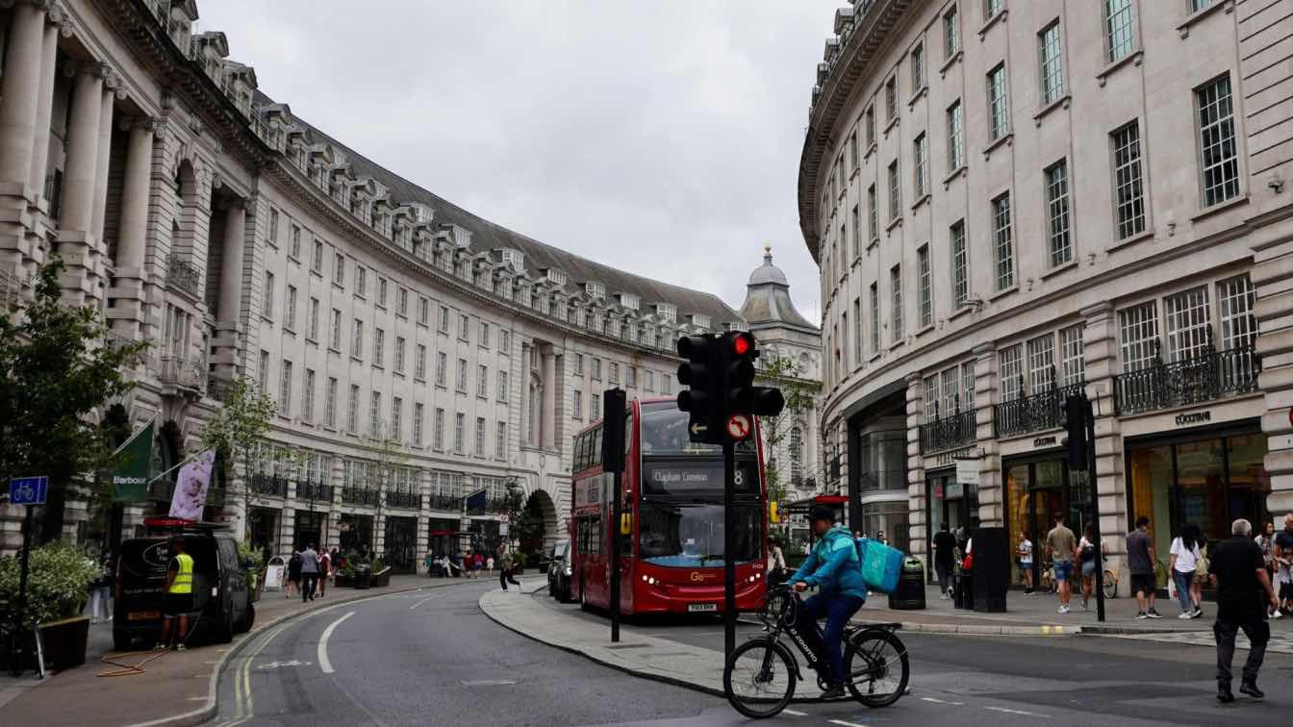In the heart of the picturesque Pomeranian landscape, amidst fields and forests, the new headquarters of Wutkowski has taken shape—a remarkable example of contemporary commercial architecture. Behind this project stands Paulina Czurak-Czapiewska, founder and lead designer of the renowned Ideograf architectural studio in Sopot, together with her team. This building reflects not only the values of the company in every detail, but also Ideograf’s approach to architecture—deeply rooted in its context, open to people, and in dialogue with its surroundings.
Volume, Form, and Spatial Composition
The architectural design of the building was developed with a clear spatial structure and maximum functionality in mind, while ensuring that the form harmonizes with the surrounding landscape. The three-story structure is composed of three rectangular volumes, each rotated relative to the others in the floor plan.
“This compositional technique not only brings dynamism to the overall structure but also allows it to better integrate with the natural landscape. The shifts between individual segments create a clear architectural rhythm that lends lightness to the building despite its solid construction,” explains Paulina Czurak-Czapiewska.Each of the segments also serves a specific functional purpose, enabling a clear separation of workspaces, representative areas, and technical facilities. This solution supports efficient space management and allows flexible use of the interior in response to the company’s evolving needs.

A Transparent Façade as a Statement of Identity
The building’s most dominant aesthetic feature is its façade—almost entirely made of glass. It serves both as a bold design statement and a direct reference to the investor’s field of activity. Wutkowski has specialized in advanced glass technologies for years, and the use of glass as the primary façade material is a deliberate choice, visually uniting the building with the industry it represents.
“The transparency of the façade symbolizes openness, clarity, and modernity—values that form the foundation of the Wutkowski brand. At the same time, the expansive glazing has practical benefits—it maximizes natural daylight within the interiors, encourages interaction with the surrounding nature, and offers scenic views of nearby fields and forests,” the architect adds.
As a result, the building becomes not only a workplace but also a space that fosters concentration, calmness, and the well-being of its users.

Sustainable Design in Harmony with Nature
One of the key aspects of the project is its ecological character. The building is equipped with advanced energy-efficient HVAC systems, a smart building management system (BMS), and photovoltaic panels installed on the roof.
“These solutions not only reduce operational costs but, more importantly, align with the principles of sustainable development—an increasingly vital consideration in 21st-century architecture,” says the Ideograf founder.
Great attention was also paid to the building’s relationship with the natural landscape—not just through the use of glass and views, but also in how it is situated on the site. Rather than dominating the environment, the structure has been harmoniously integrated into the terrain with respect for existing natural conditions.

Architecture That Speaks
The Wutkowski headquarters is an outstanding example of modern corporate architecture that goes beyond simply creating buildings—it builds brand identity, supports employee well-being, and responds to contemporary challenges.
“Our goal was to create a space that not only reflects the nature of Wutkowski’s business but also fits naturally into its surroundings. The glass façade symbolizes transparency and innovation while offering daily contact with nature, which enhances employee well-being and productivity. This project proves that commercial architecture can be not only functional but also beautiful, coherent, and environmentally conscious,” emphasizes Paulina Czurak-Czapiewska.
Under the leadership of Paulina Czurak-Czapiewska, Ideograf demonstrates that it is possible to design spaces that unite technology with humanity, form with function, and aesthetics with sustainability.














