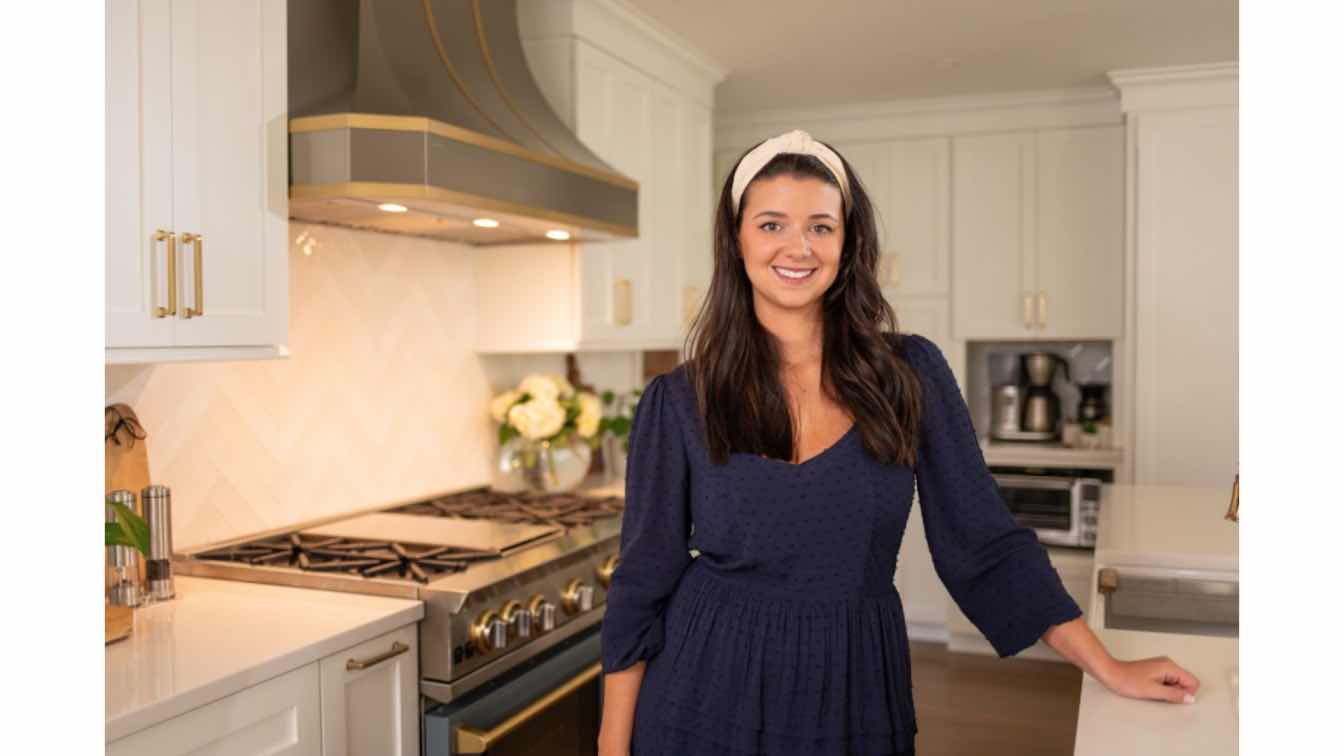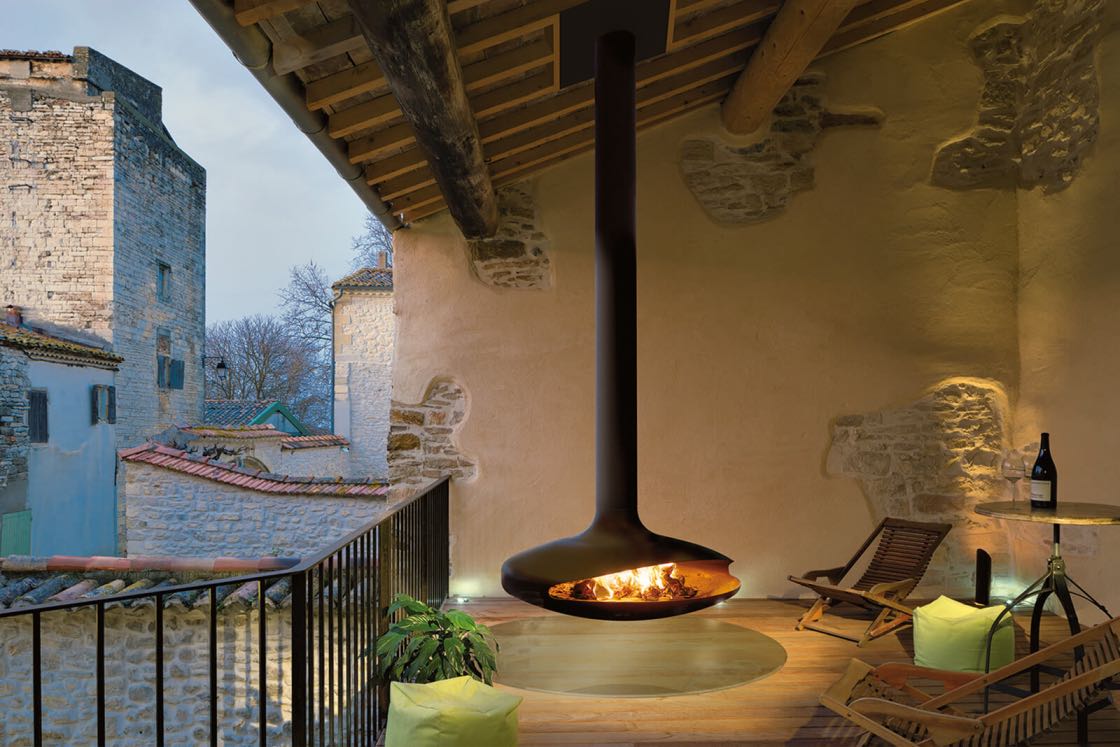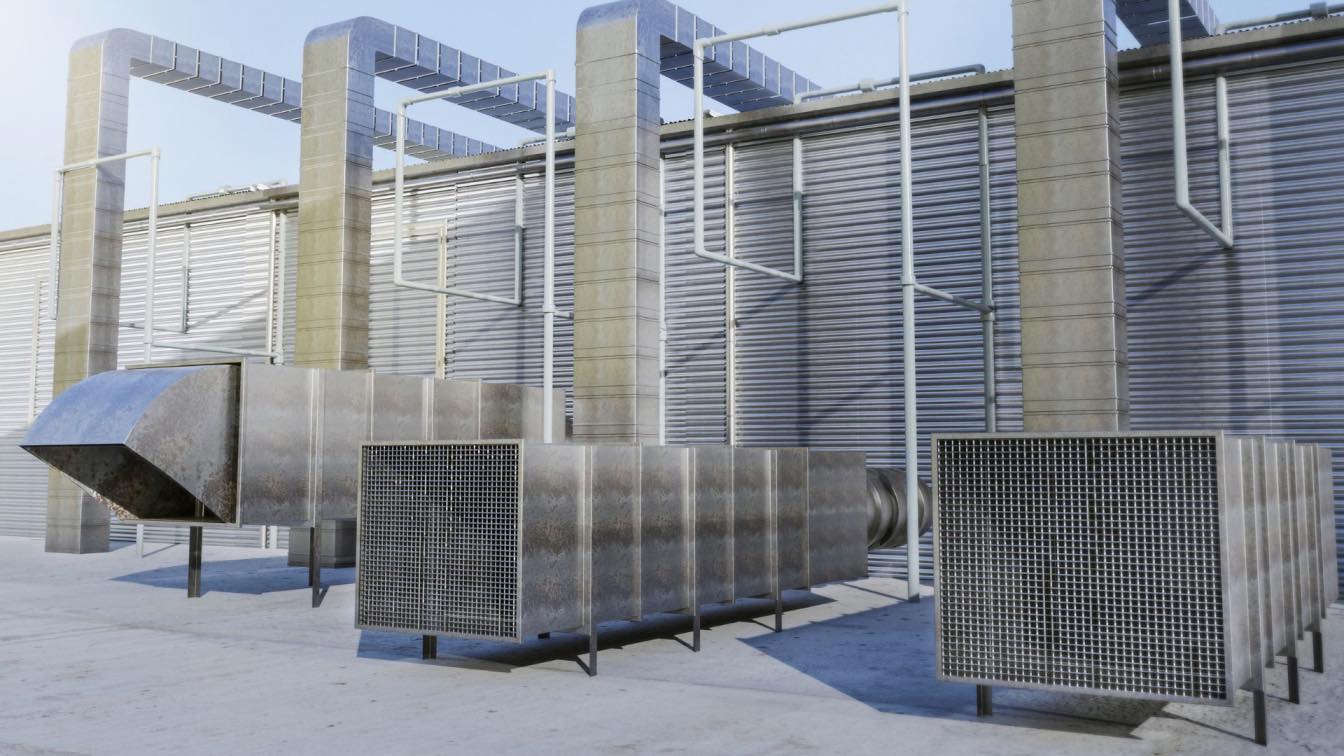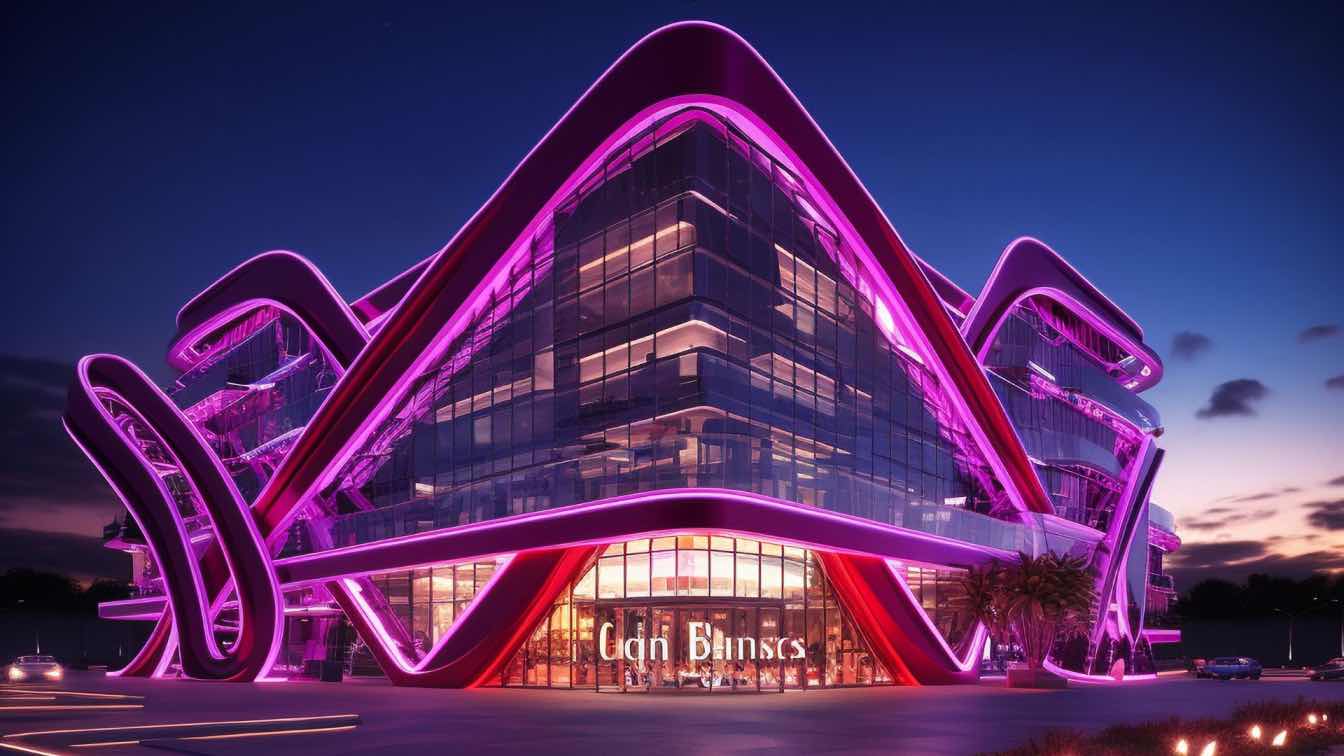A newly renovated kitchen in Philadelphia quietly redefines the modern farmhouse typology through restrained detailing, a neutral material palette, and custom-crafted architectural elements. Designed by Anna Dinger of One Twenty-One Designs, the project balances refined minimalism with utilitarian depth—an interplay of tactile performance and spatial calm.
Located within a historic urban fabric, the project does not attempt to recreate the farmhouse aesthetic literally. Instead, it distills its essential values—function, honesty in materials, and spatial openness—into a composition that reflects contemporary living. The kitchen is anchored by the CopperSmith Classic CX2 Range Hood from World CopperSmith, fabricated in brushed stainless steel. Its geometric clarity—a clipped five-sided form—sets the tone for the entire space: linear, deliberate, and quietly expressive.
The appliance program centers around a BlueStar range, selected for its professional-grade functionality and integration with the custom vent hood above. The CX2 model serves both as a sculptural feature and a performance fixture, offering antimicrobial materiality and ventilation adaptability. Its configuration supports remote and recirculating options, with airflow calibrated to match the cooktop’s CFM output—enhancing not only comfort but indoor air quality.
Fixtures from Brizo introduce ergonomic refinement at the sink, while hardware from Top Knobs provides fine-grained articulation on cabinetry. Lighting and stools from Serena and Lily introduce softened silhouettes and warmer materials, contributing a layer of contrast against the kitchen’s otherwise linear composition.
Spatially, the design avoids superfluous moves. Instead, it prioritizes legibility and movement. Circulation paths are direct. Surfaces are uninterrupted. Each zone—cooking, prep, seating—is distinct yet connected, supporting the kind of multifunctional use required in modern domestic architecture.
Material transitions are restrained but precise. Matte and brushed finishes dominate, allowing texture and form to take precedence over ornament. The result is a palette that feels cohesive and elemental—rooted in performance but elevated in tone.
This kitchen is not a nostalgic gesture toward rustic tradition; it is a reprogramming of farmhouse ideals through the lens of material innovation and architectural rigor. The space is simultaneously local and global, contextual and forward-looking. Its success lies not in bold statements, but in the quiet clarity of its execution.
Dinger’s approach reflects an understanding that the most compelling interiors are built around people, not trends. This is not a showroom but a lived-in kitchen—a space that supports its inhabitants in daily life. From the placement of appliances to the tuning of ventilation, every element has been considered in terms of rhythm, comfort, and adaptability.
The range hood, in particular, plays a vital role beyond its functional capacity. Its presence defines the visual hierarchy of the kitchen. Yet it does so without shouting. Its refined silhouette allows it to blend seamlessly into the overall composition while still acting as a visual anchor. The range hood’s antimicrobial surface also contributes to a healthier kitchen environment, speaking to the increasing overlap between wellness and design.
This project is a study in material sensitivity. Stainless steel, often associated with commercial environments, is recontextualized here to feel tactile and elegant. Its cool tones offset the warmth of natural woods and soft fabrics. Each finish plays off the next—never competing, always complementing. The cabinetry’s hardware is a perfect example: the Top Knobs selections offer both physical tactility and subtle visual rhythm.
Equally important is the lighting strategy. Fixtures from Serena and Lily bring in natural textures and muted tones, softening the formality of the range and cabinetry. These pieces blur the line between farmhouse and coastal influences—calming, casual, and inviting. The stools echo this sentiment, offering comfort without drawing attention away from the architectural structure.
Circulation within the kitchen was designed for fluid movement. The space accommodates multiple users with ease, thanks to its clear zones and spatial restraint. There’s a natural progression from prep to cooking to plating. The island provides workspace and social interaction without crowding. It’s a kitchen that functions intuitively—everything where it should be, nothing excessive.
Photographed in natural light, the room maintains a gentle luminosity. Shadows are soft. Reflections are diffused. During the shoot, the family dog, Milo, wandered into the frame—his casual presence reinforcing the kitchen’s true identity: a space not just for cooking, but for gathering, living, and lingering.
This project also highlights the power of partnership in the design process. Dinger’s collaboration with World CopperSmith allowed for a degree of customization rarely seen in off-the-shelf solutions. The result is a kitchen element that feels tailor-made for the home—responsive to both the client’s needs and the room’s proportions.
Ultimately, this kitchen captures what the modern farmhouse can be when interpreted through an architectural lens. It doesn’t rely on clichés or overt gestures. Instead, it lets material, form, and function speak quietly but confidently. It is a space designed not for spectacle, but for use—a kitchen that performs as beautifully as it looks.





