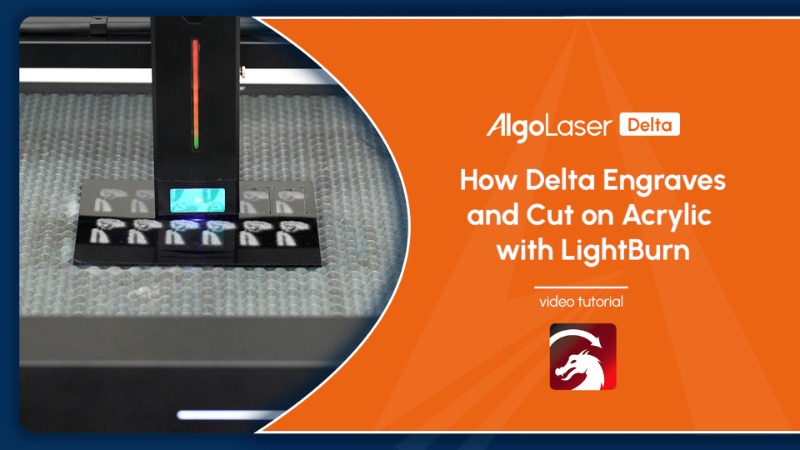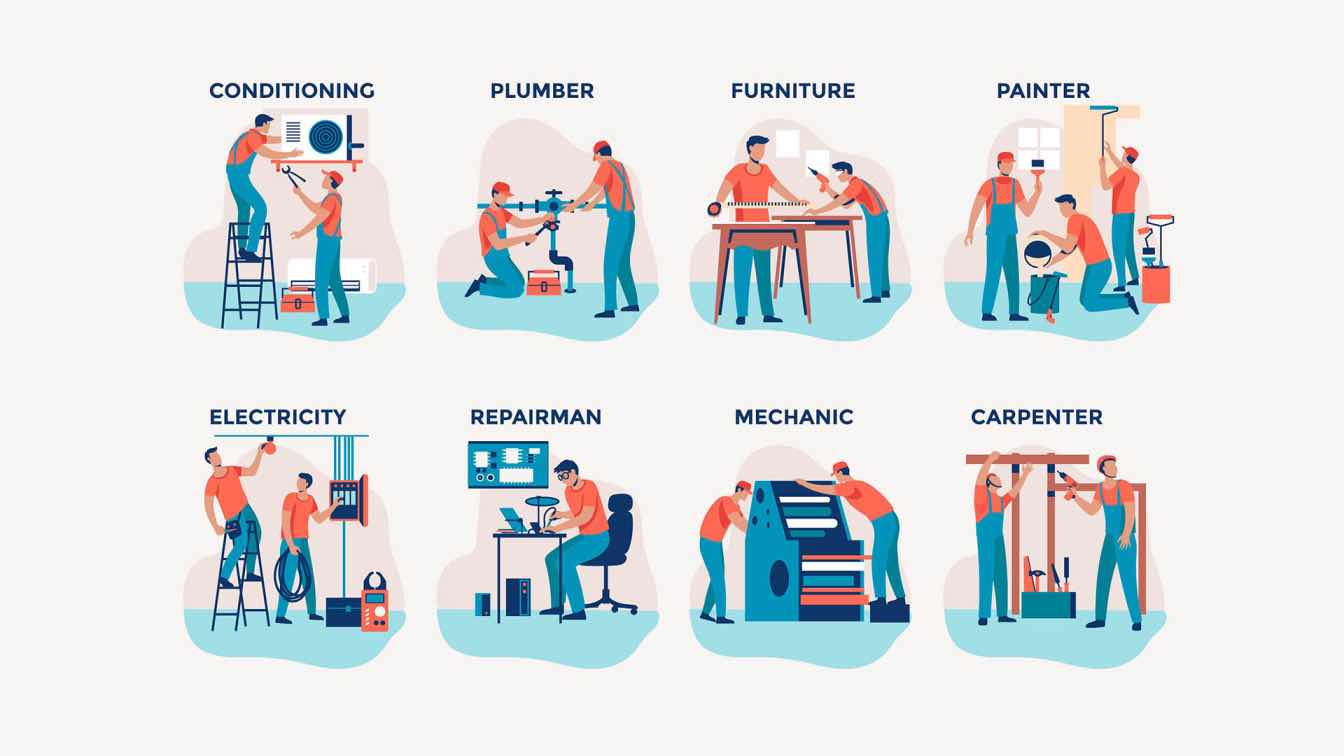Throughout history, cities have been shaped by technology – from the aqueducts of Ancient Rome to the highways of Modern America.
Today, it’s not tangible tech that’s at play in positioning urban areas for the future, but rather digital tools which hold sway over what’s to come – so here’s a look at just a few examples to get you excited about how rapidly things are changing for the better.
Predictive Analytics in Urban Design
Predictive analytics is taking urban planning to the next level by enabling architects and city planners to make data-driven decisions. This shift towards an informed planning approach is substantial, and plays out in a few ways, including the following:
Traffic Flow Optimization: Tools like PTV Visum use algorithms to simulate traffic patterns, helping planners design road systems that minimize congestion even before they are built. Research shows that this can result in not only a capacity increase for key arterial road networks, but also a travel time reduction of up to 12.39%.
Resource Management: Digital platforms such as UrbanFootprint merge geographic information systems (GIS) with urban planning principles to pinpoint optimal locations for public amenities, ensuring equitable access across communities.
Environmental Impact Assessments: Simulation applications like Autodesk Infraworks allow planners to visualize the environmental impact of proposed buildings and infrastructure projects, fostering a proactive approach to sustainability.
These tools are indicative of the wider trend for streamlined data integration across not only urban planning, but also a range of other practical scenarios, whether that’s fitment data integration for efficient e-commerce operations, training data for AI models, or anything else in between. Thus society as a whole is being molded by tools of this type.
Digital Databases as the Framework for Progress
Given what we’ve just talked about, it’s no surprise that digital databases are a lynchpin part of the infrastructure of urban planning, storing and managing vast amounts of data necessary for sophisticated projects. Here’s where they come into play:
Comprehensive Zoning Information: Platforms like Zoneomics provide planners with immediate access to zoning regulations and land use data across different regions, enabling quicker, more compliant decision-making. This is useful for both planning and property investment.
Historical Data Analysis: Tools such as CityCAD allow planners to access historical urban development data, offering insights into long-term growth patterns and demographic changes.
Real-Time Collaboration: Cloud-based solutions like ArcGIS Urban enable multiple stakeholders to collaborate in real-time, ensuring all parties are aligned with the latest updates and modifications.
These databases can streamline the planning process and also enhance transparency and cooperation among various stakeholders involved in urban development. This is significant given that 56% of people worldwide live in cities, and this will hit 70% by the middle of the century.
Simulation Apps for Visualizing the Future of Urban Spaces
Urban design increasingly relies on simulation apps to visualize and iterate on future projects, helping stakeholders understand how new developments will interact with existing environments. Here’s what this covers:
Architectural Visualization: Tools like SketchUp and Lumion allow architects to create detailed 3D models of proposed buildings. These models help everyone from city officials to local residents visualize new structures within the context of existing cityscapes.
Infrastructure Simulations: Bentley Systems provides sophisticated modeling software that planners use to simulate infrastructure projects, including roads, bridges, and public transit systems. This helps identify potential issues before construction begins.
Shadow Analysis: Applications such as Solar Analysis for Autodesk Revit enable planners to assess the environmental impacts of new constructions, particularly how they will affect light and shadow patterns throughout the day.
Final Thoughts
Learning about the influence of digital tools on architectural projects and broader urban planning trends is useful both for its relevance to this particular niche, and what it tells us about the wider application of modern solutions to the challenges facing humanity at large. We may still live in a physical world, but the future is set to be defined digitally.





