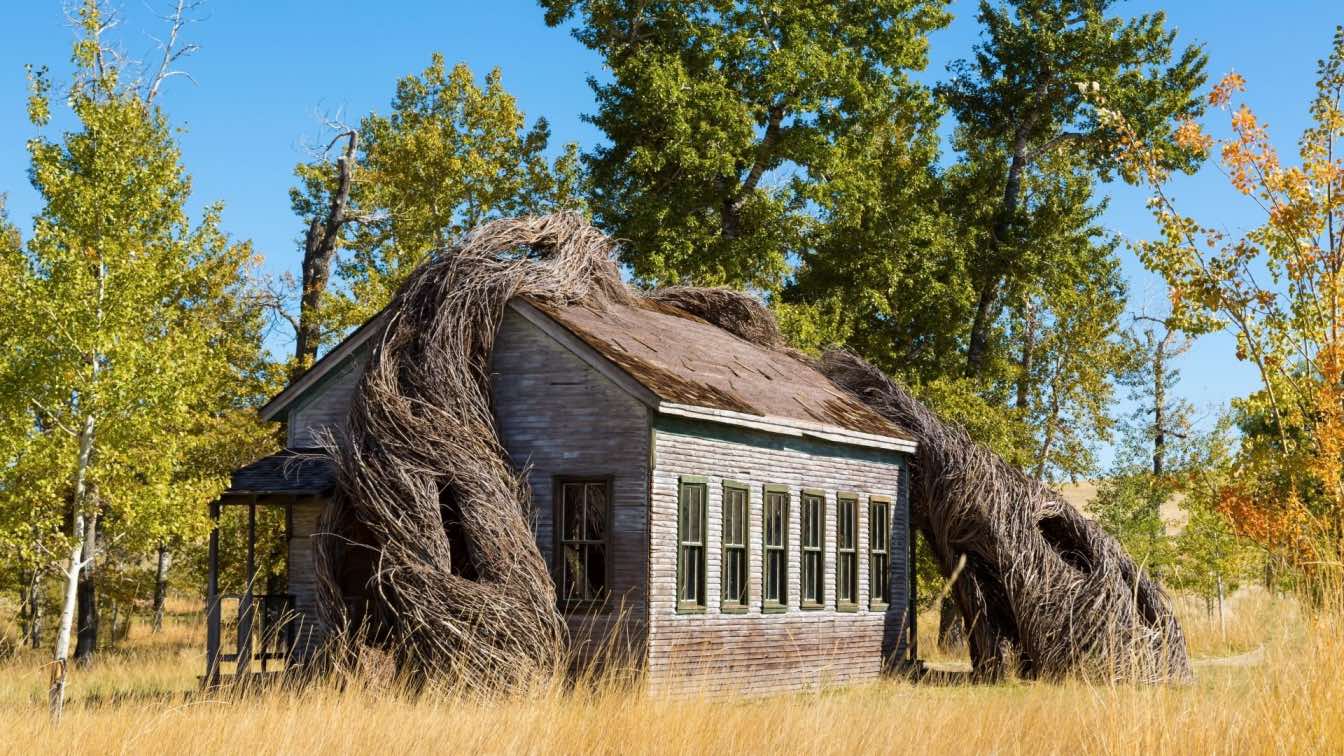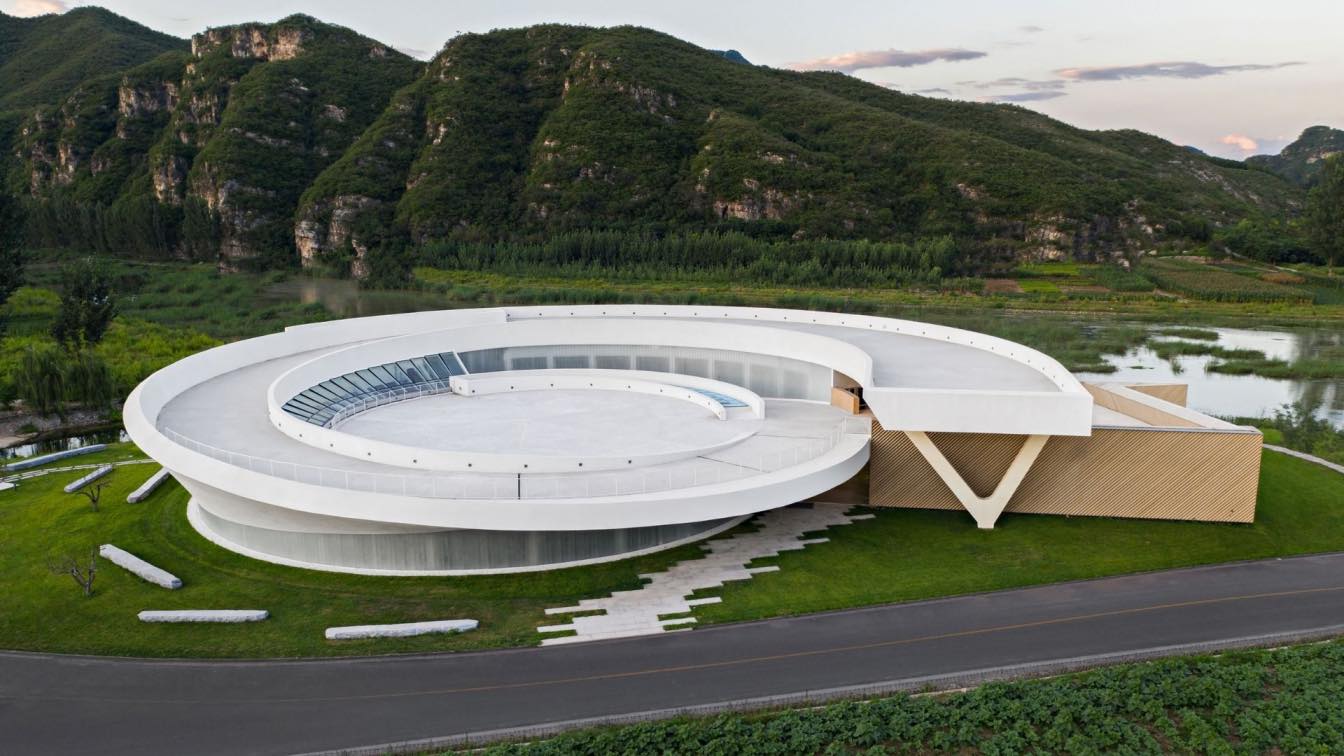Cushing Terrell was commissioned to design a structure to be used as a backdrop for a sculptor’s on-site commission at the 12,000-acre-spanning Tippet Rise Art Center, located just outside Fishtail, Montana. The program requirements for the project were simple: replicate a late-1800s one-room Montana schoolhouse to provide a relatively protected interior space for housing a sculpture made of saplings. The purpose of the project was to inspire internationally renowned artist Patrick Dougherty, who would then design and create a site responsive sculpture.
Situated on a working ranch, it was important the project be constructed with minimize disturbance of the landscape. This involved maintaining a small job site footprint and using eco-friendly solutions such as corncob grit blasting for weathering the exterior wood. With few interior lights and no mechanical or plumbing systems, the project has a negligible impact on its environment and serves as a passive inhabitant of the ecosystem.

The most difficult task for this project was determining the level of protection needed for the sculpture while creating a building that looked as if it was battered by a century of weather. Dougherty creates ephemeral sculptures out of native saplings, so long-term deterioration of his work was assumed. However, he requested the design team determine a way to protect the interior from water infiltration so as to maximize the potential for its longevity. This is typically not particularly difficult, but when replicating a more than 100-year-old, deteriorated schoolhouse, the task becomes significantly more challenging.
One element the team wanted to preserve was the look of a deteriorated roof allowing natural light to filter into the interior through gaps in the skip sheathing. This was achieved by sandwiching acrylic sheets between two layers of 1x planks in a seamless application invisible to the untrained eye. A secondary challenge was creating interior and exterior finishes closely matched to those of nearby historic Stockade Schoolhouse. The first step in achieving this was thoroughly documenting the details of Stockade — noting layers of paint and elements of detailed deterioration such as subtle discoloration from differential rates of water damage, ghosted “memories” of since-removed built-in shelving, and rows of rusted nails once holding shingles.

The second step was reviewing full-scale mockups with the client and contractor to determine the best “recipe” of finish techniques. The importance of having a contractor who was willing to experiment throughout the project cannot be understated. The final step was a hands-on approach to construction administration, walking through subtle details and tweaks to the finished recipe with Tippet Rise staff, while the contractor worked on each element.
The bulk of the project spanned a quick six months: the project originated in January with substantial construction completed by the end of June, with Dougherty’s installation beginning the Fourth of July weekend (and lasting three weeks). To speed completion, the walls were prefabricated in the nearby town of Bozeman and shipped to the installation site.

































