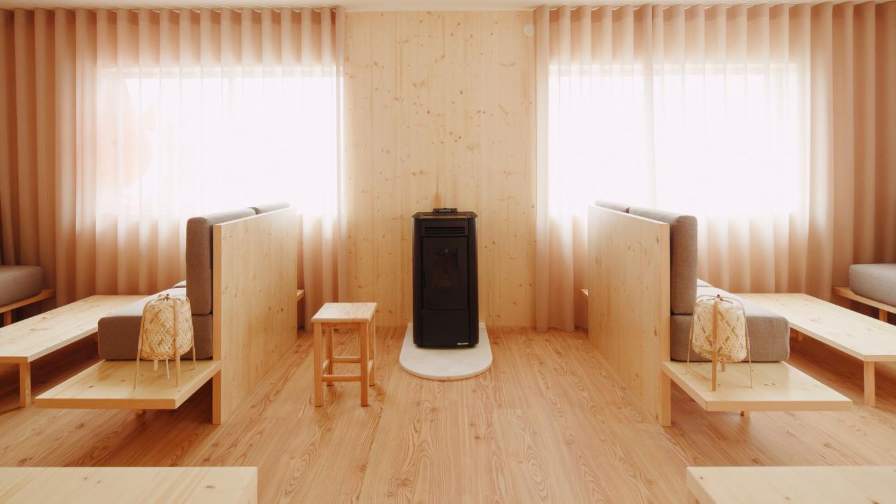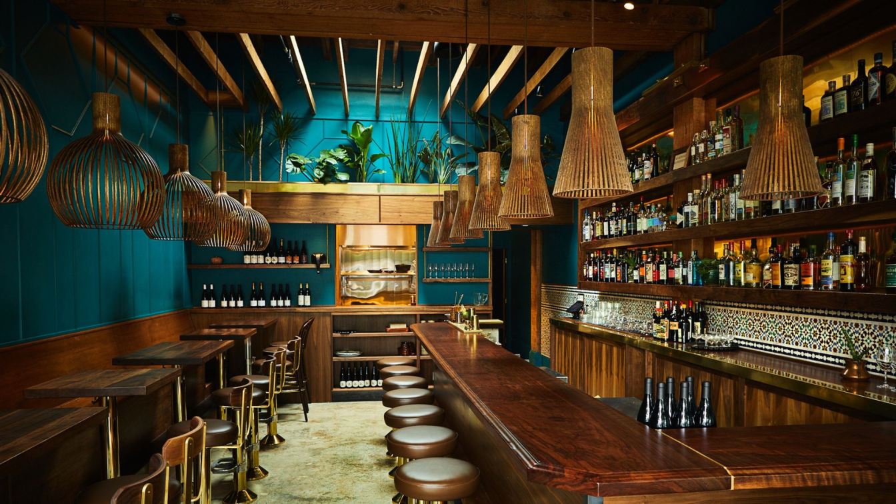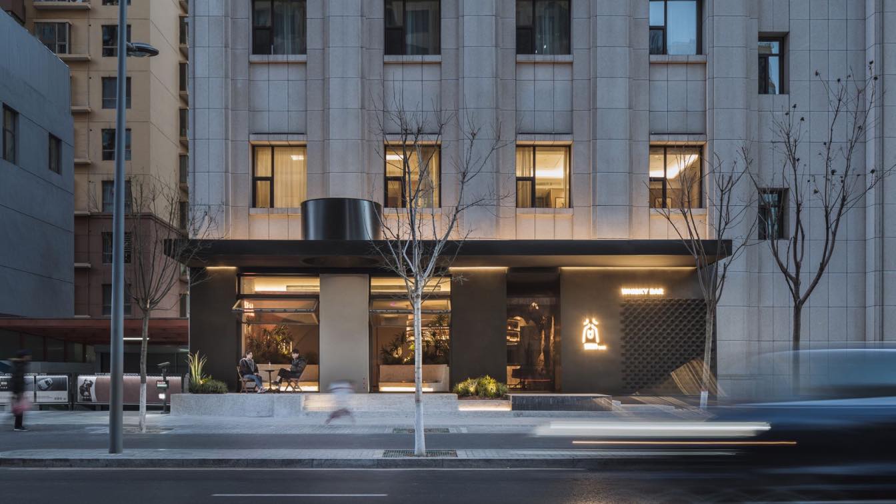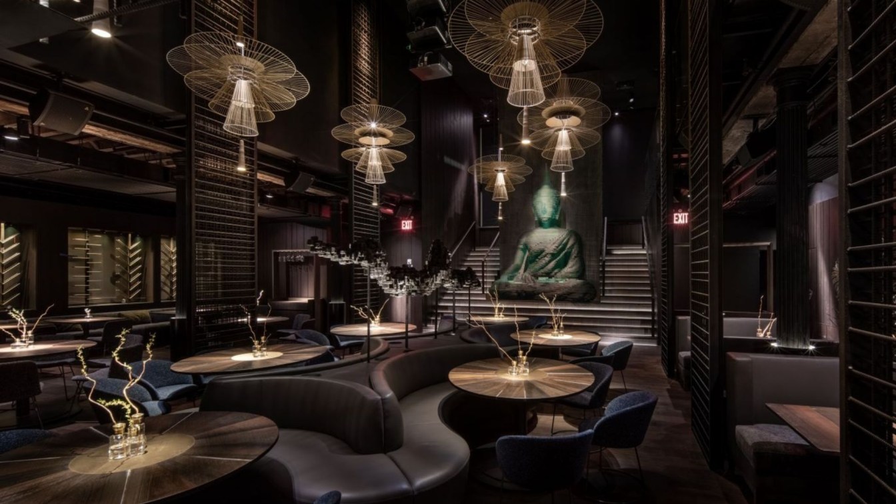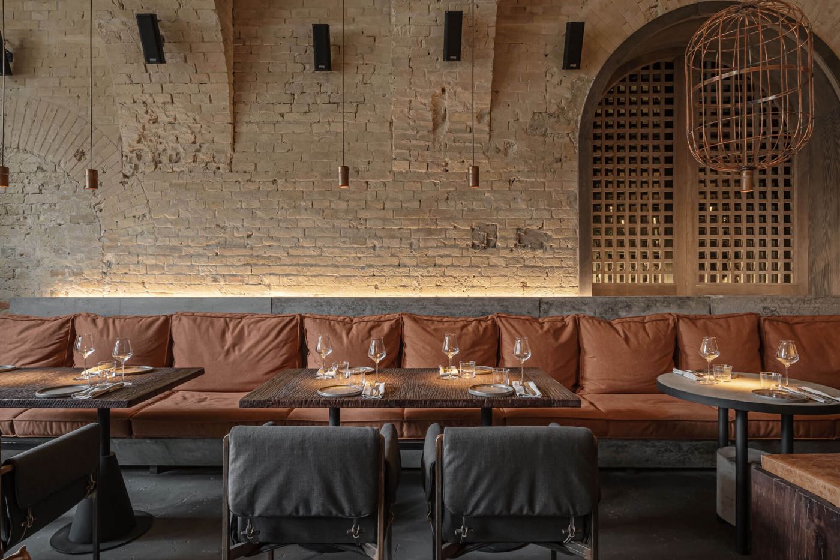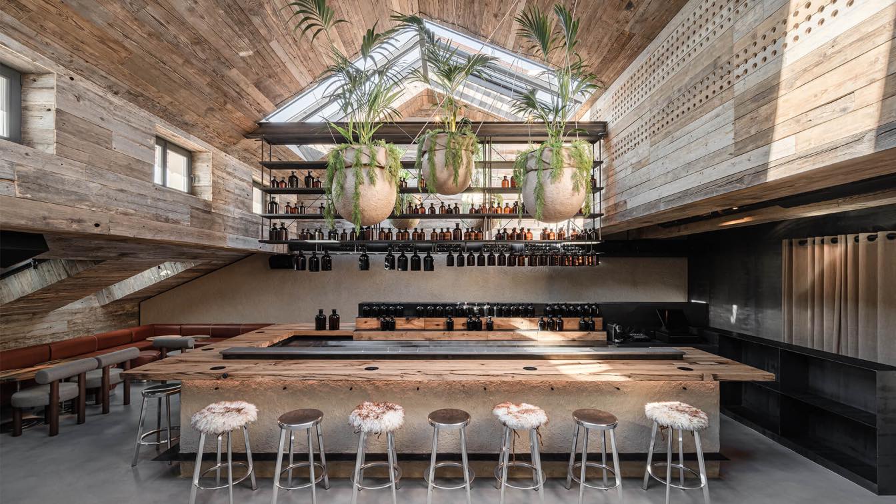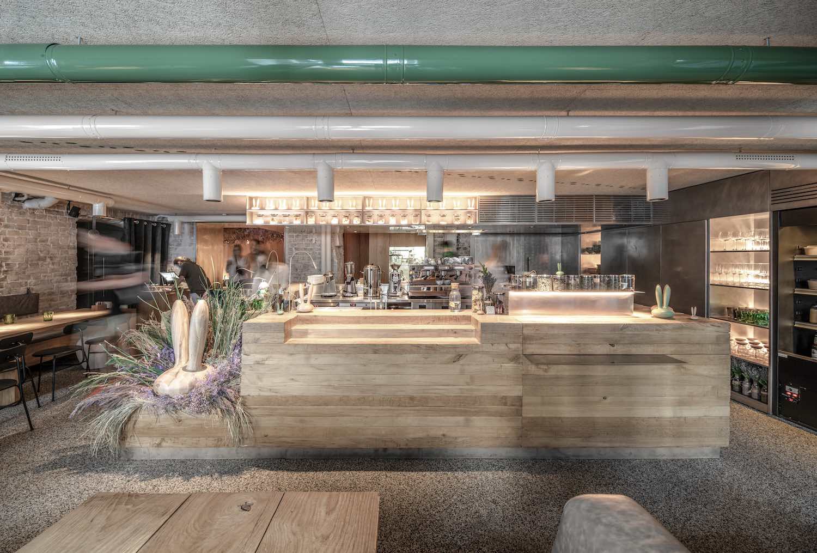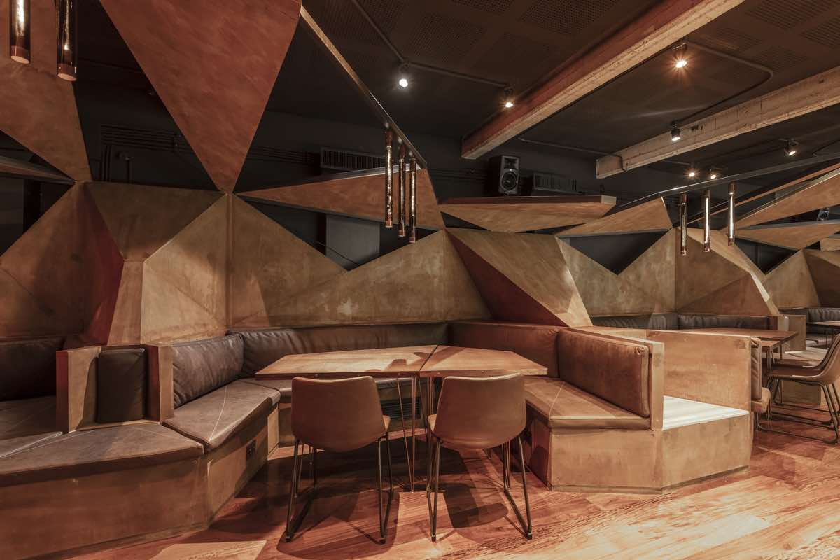Set within the heart of the village of Ansião, the focus of this project was the renovation an old games room, that was part of a restaurant, Tarouca Gastro Bar. In its essence, the project aimed at giving the space a new dynamic that would give it a welcoming ambience, not only for people going for a meal, but also for relaxing and socialising.
Project name
Tarouca Gastro Bar
Architecture firm
Bruno Dias Arquitectura
Location
Avenida Dr. Vítor Faveiro, Ansião, Portugal
Photography
Hugo Santos Silva
Principal architect
Bruno Lucas Dias
Design team
Bruno Lucas Dias, Tânia Matias, Cristiana Henriques
Collaborators
Carpentry: Limocos. Electricity: Celso Marques. Floors: Paumarc. Blackouts/Sofas: Decorativa 2000. Acclimatization: Climapronto
Material
Pine wood and plywood
Client
Tarouca Gastro Bar
Typology
Hospitality › Bar, renovation of an old games room
Owners Joe Sundberg, Rachel Johnson, and Patrick Thalasinos have opened their second restaurant on a small neighborhood street in Seattle. Rupee Bar, a follow up to the trio’s well-regarded restaurant Manolin also designed in collaboration with Heliotrope Architects was built entirely by the owners themselves. Inspired by the owners’ journeys to So...
Architecture firm
Heliotrope Architects
Location
Seattle, Washington, USA
Photography
Noah Forbes, Nate Watters, Aaron Leitz
Collaborators
Construction: Built by Owner
Material
Concrete, Wood, Glass, Steel
Typology
Hospitality, Bar
The project is located near the business circle of Taiyuan Vientiane City, which is the core business activity area of the whole city. It is also located in the urban tourist attraction area, making it quiet, independent and convenient. As a place gathered in the center of the city, relying on the bars in the surrounding business centers, the desig...
Project name
Natural Asylum - Cereal Whisky Bar in Taiyuan, China
Architecture firm
HOOOLDESIGN Studio
Location
No. 9, Yonghe Street, Wanbailin District, Taiyuan, Shanxi, China
Principal architect
Han Lei
Design team
Han Lei, JiLL, Huang Debing, Li Jingyi, Zhi Pengfei, Zhang Wei, Toren Tseng
Collaborators
LST Lighting Design,JC COLOR DESIGN CENTRE
Interior design
HOOOLDESIGN Studio
Lighting
LST Lighting Design
Material
JC COLOR DESIGN CENTR
Typology
Hospitality › Bar
The studio of commercial design YOD Design Lab has created the interior of the new Buddha-Bar New York. That is a two-story restaurant featuring Asian cuisine based in the Tribeca neighborhood in Manhattan. The main idea of the project is reincarnation. We expressed it in the rebirth of materials, space, and the big brand that history had begun fro...
Project name
Buddha-Bar New York
Architecture firm
YOD Design Lab
Location
62 Thomas Street in New York, USA
Photography
Andriy Bezuglov
Principal architect
Volodymyr Nepiyvoda, Dmytro Bonesko
Design team
Maxym Netreba, Serhiy Andriyenko
Collaborators
graphic design: PRAVDA design, Expolight
Interior design
YOD Group
Built area
9149 ft²/ 850 m²
Typology
Hospitality › Bar
YODEZEEN architects created an authentic Japanese restaurant on Kyiv factory grounds. Virgin Izakaya Bar – Japanese restaurant project took up the Arsenal factory territory in Kyiv center. Genuineness is the key and leading element of the design concept here — along with Kyiv Industrial Architecture opportunities for modern public spaces creation.
Project name
Virgin Izakaya Bar
Architecture firm
YODEZEEN architects
Photography
Andrew Shurpenkov Photography
Principal architect
Artem Zverev, Artur Sharf
Design team
Artem Zverev, lead architect & co-founder of YODEZEEN, Artur Sharf, lead architect & co-founder of YODEZEEN, Artem Voskoboinyk, lead architect, Yurii Tsyhylyk, architect, Anya Tarabanova, lead designer, Vitalii Korzh, furniture draftsman, Olga Kravchenko, lead interior finishing manager, Yuriy Tsyhylyk, design draftsman
Typology
Restaurants, Bars
YOD Design Lab: It is a six-storey venue with a unique concept that is reflected in its interior. MAD Bars House gathered 5 bars and restaurants under one roof. The higher the floor, the higher the alcohol percentage in beverages they serve.
Project name
MAD Bars House
Architecture firm
YOD Design Lab
Photography
Yevhenii Avramenko
Principal architect
Volodimyr Nepiyvoda, Dmytro Bonesko
Design team
Ulyana Buozhite, Maxim Netreba, Gleb Melnyk, Denys Moseyko, Anastasiya Pokatilo, Nataliya Timoshenko, Anastasiya Chirva, Serhey Andriyenko, Olexandr Kravchuk, Andry Zavsegolov, Nataliya Babenko, Olesya Sheshel
Collaborators
Nikolay Kabluka (light), Vladyslav Ogirenko (kitchen technology), Stepan Tsutsman (bar technology), Victoria Moroz (printing on metal), Andriy Ignatuk (design of architectural elements), Natalia Sokolova (leather ware), Kateryna Sokolova (furniture design), Andrew Galushka (design of individual elements), Stalkon (steel works), Complex-V (sound), Mar'yan Talanchuk (individual glass items), Bastion Sv (individual decorative items), MBEV (beer equipment), ST Design (joinery).
Material
Wood, steel, leather, glass, ceramic tiles.
Typology
Restaurants, Bars
Combining nature and the rhythm of city life, the Kyiv-based design studio YOD Design Lab has recently completed Rabbit Habit bar, located in the central Kyiv, in the basement of a building erected in the early XX century.
Project name
Rabbit Habit
Architecture firm
YOD Design Lab
Photography
Andrey Bezuglov
Interior design
YOD Design Lab
The Buenos Aires-based architectural firm Hitzig Militello Architects has designed "Mamba Bar" that located in Buenos Aires, Argentina.
Project description by the architects:
The design has as its starting point the culinary proposal based on the disruptive concept. By disruptive we understan...

