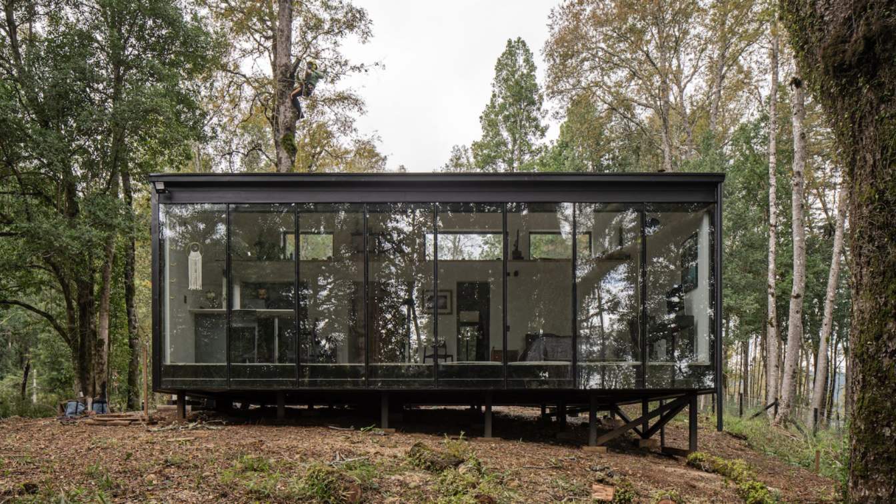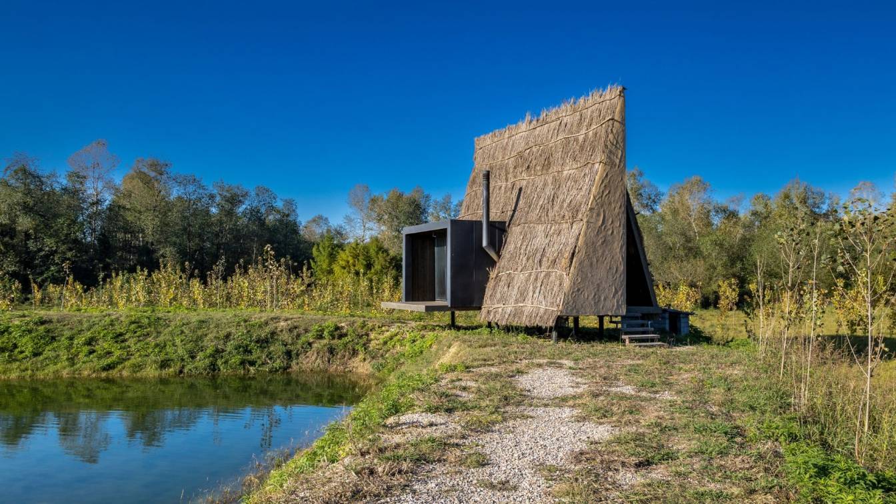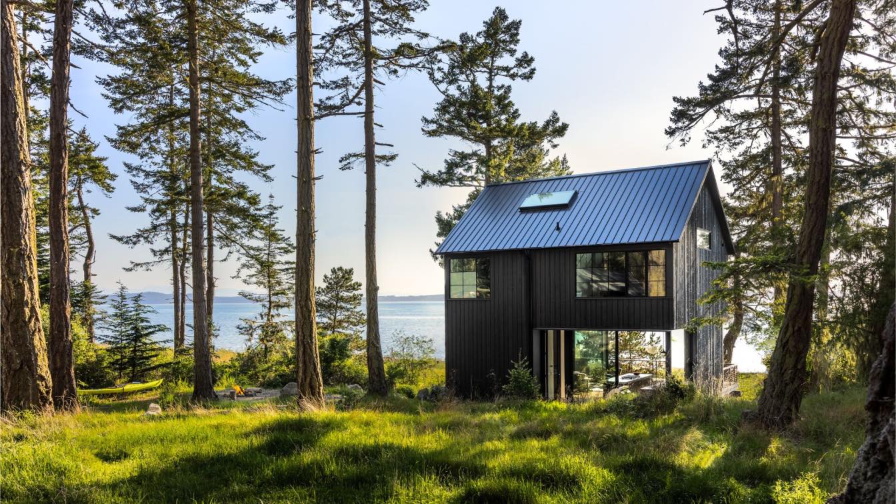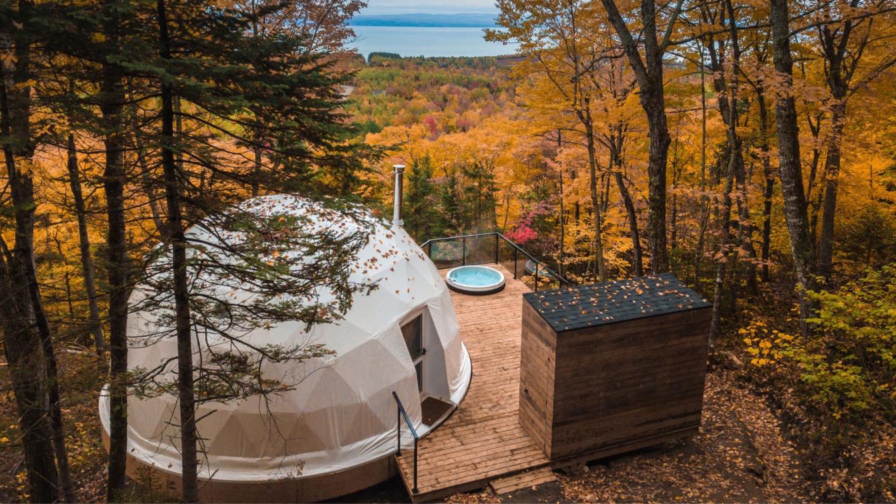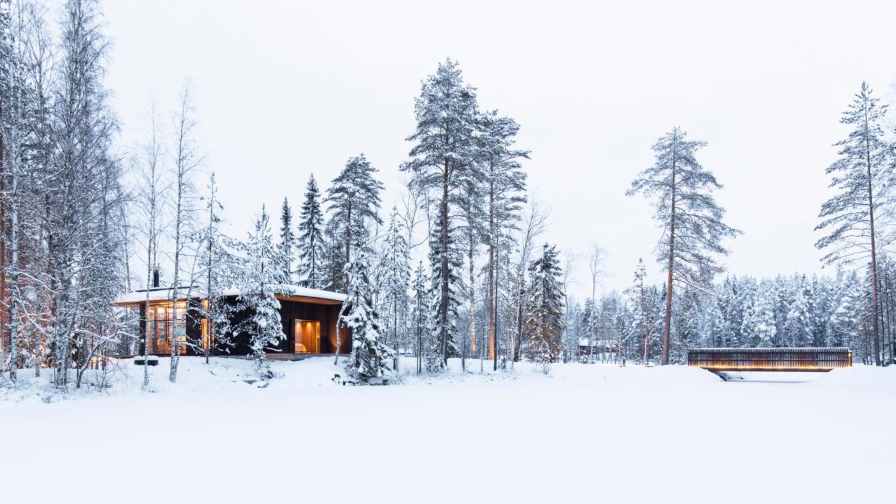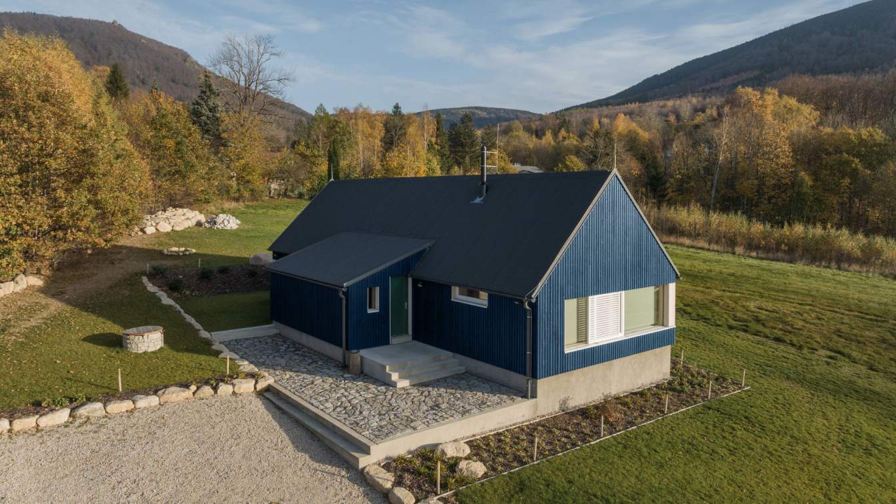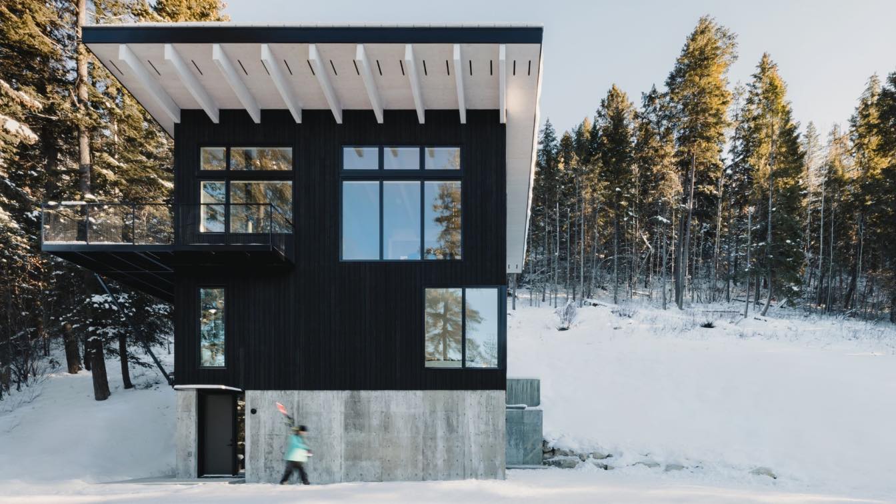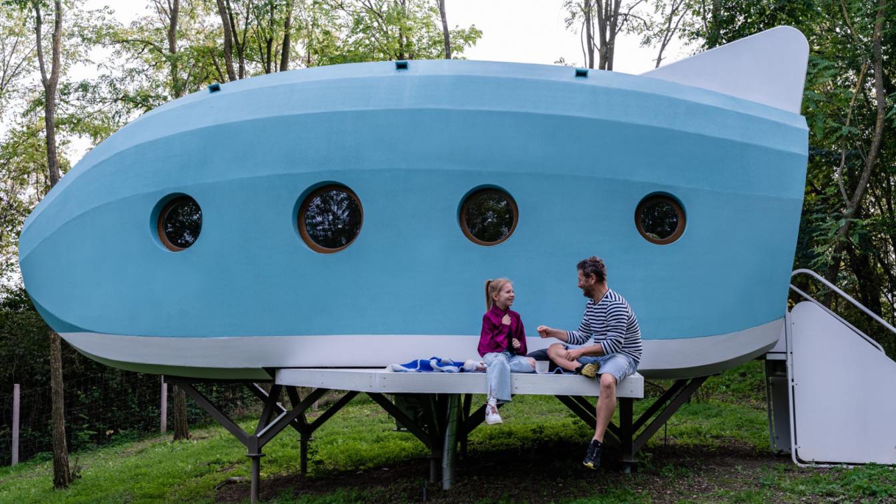The project is located in the northern sector of the commune of Valdivia, Los Rios Region (Chile), immersed in an evergreen vegetation that together with a strong rainy climate characterizes the so-called Valdivian Rainforest. The commission originally consisted of a small shelter of 45 square meters, adjacent to the main house of the property.
Project name
Mezzanina Cabin
Architecture firm
Arce&Westermeier
Photography
Nicolas Saieh
Principal architect
Felipe Arce
Design team
Felipe Westermeier
Collaborators
Daniela Alvarado
Civil engineer
7d ingenieria
Structural engineer
7d ingenieria
Typology
Residential › House, Shelter
Mazandaran local architecture at Northern district of Iran which has been affected by climate conditions has evolved and developed over time. Local architecture originates at districts where villagers settled. This architecture regarding the structure was completely dependent on the nature - that is to say, for construction of a building, all the c...
Project name
Wicker House
Architecture firm
Shaygan Gostar Architectural Group
Location
Shahrkoola Village, Nur, Mazandaran, Iran
Photography
Parham Taghioff
Principal architect
Pedram Shaygan
Design team
Pedram Shaygan
Interior design
Pedram Shaygan
Design year
2020/04/03 – 2020/05/14
Completion year
2020/05/21 – 2020/11/10
Civil engineer
Iman Ebrahimi
Structural engineer
Pedram Shaygan
Environmental & MEP
Mohamadreza Shaygan
Lighting
Mohamadreza Shaygan
Supervision
Pedram Shaygan, Ata Alla
Visualization
Faeze Hosseinpoor
Tools used
Autodesk 3ds Max, AutoCAD, Rhinoceros 3D
Construction
Pedram Shaygan
Material
Bulrush, Metal, Thatch, Wood, Glass
Typology
Residential › House
Easily the most challenging property Heliotrope has encountered, the developable portion of this unique west-facing waterfront property in the San Juan Islands fell within a coastal geological buffer, aquatic wildlife buffer, class II wetland buffer, and is situated less than 100 feet from an active bald eagle nest.
Project name
Lopez Lookout
Architecture firm
Heliotrope Architects
Location
Lopez Island, Washington, USA
Design team
Joe Herrin, Mazohra Thami
Interior design
Heliotrope Architects
Construction
Thomas Fragnoli Construction
Material
Wood, Metal, Glass
Typology
Residential › House
“Dômes Charlevoix” is a new concept of four seasons eco-luxurious accommodations located in Petite-Rivière-Saint-François, next to the Massif de Charlevoix, near Quebec City.
Project name
Eco-Luxurious Accommodations “Dômes Charlevoix"
Architecture firm
Bourgeois / Lechasseur architects
Location
Petite-Rivière-Saint-François, Canada
Photography
Maxime Valsan
Principal architect
Olivier Bourgeois, Régis Lechasseur
Typology
Hospitality › Eco-Luxurious Accommodations
An ideal escape retreat is located on a remote island in lakeside Finland, surrounded by nature. The project was completed for a couple retuning to Finland for an occasional stay. The hideaway cabin is a thought-through entity that adapts to the changing seasons and landscapes.
Architecture firm
Saukkonen + Partners
Location
Mikkeli, Finland
Photography
Timo Pyykönen
Principal architect
Teemu Saukkonen, Jenni Kuitunen, Pauliina Lauri
Interior design
Saukkonen + Partners
Landscape
Saukkonen + Partners
Lighting
Saukkonen + Partners
Visualization
Saukkonen + Partners
Material
Wood, metal, glass
Typology
Residential › House
The newly built cabin on a sloping plot in the Jizera Mountains has the form of a traditional cottage. It is located on the very edge of the mountain village. Behind it are only meadows and forests, ideal for recreation in summer and winter. The elongated gable-roofed mass has a small gable-roofed outbuilding that serves as a vestibule and storage....
Project name
Wooden Cabin in the Jizera Mountains
Architecture firm
Markéta Cajthamlová, Architectural design office
Location
Jizera Mountains, Czech Republic
Principal architect
Markéta Cajthamlová, Petra Soukalová, Petra Pelešková
Collaborators
Construction and documentation for the NOVATOP system: 3AE; Garden design: Magdaléna Myšková Kaščáková; Realization of the garden: Gabriel
Built area
Built-up Area 150 m²; Gross Floor Area 140 m²; Usable Floor Area 120 m²
Material
Concrete, Wood, Glass
Typology
Residential › Cabin
Nestled away in the Kootenay mountain range, this compact ski cabin aims at connecting family members to each other and to the unbound natural landscape that surrounds it. The entire design process was very much family-oriented. Home owner, Sandra Bassett employed her sister and brother-in-law of Twobytwo Architecture Studio to design a cabin where...
Project name
Columbia River Valley Lookout
Architecture firm
Twobytwo Architecture Studio
Location
Golden, British Columbia, Canada
Photography
Hayden Pattullo
Principal architect
Jennifer Bassett, David Tyl
Design team
David Tyl & Jenny Bassett
Interior design
Twobytwo Architecture Studio
Structural engineer
Chris Urbinsky
Environmental & MEP
Phylrich (Plumbing)
Lighting
Luminaire Authentik, Ray Lighting Studio
Construction
Zimmerman Construction
Material
Wood, Concrete, Metal, Glass
Typology
Residential › House
The Jet House, Hello Wood's latest tiny home is ready to soar. Hello Wood’s Jet House is a childhood fantasy come true. The cottage in the shape of a pastel blue airplane is tucked away in a ring of trees among the hills of Zala County, Hungary.
Project name
The Jet House
Architecture firm
Hello Wood Studio
Location
Zala County, Hungary
Principal architect
Tamás Fülöp (Project Architect)
Design team
Lead Designers: András Huszár, Péter Pozsár. Design Board: András Huszár, Dávid Ráday, Krisztián Tóth. Creative Concept: Lujzi Pados, Tamás Fülöp
Interior design
Hello Wood
Civil engineer
Hello Wood
Structural engineer
Hello Wood
Material
CNC prefabricated plywood
Typology
Residential › Cabin

