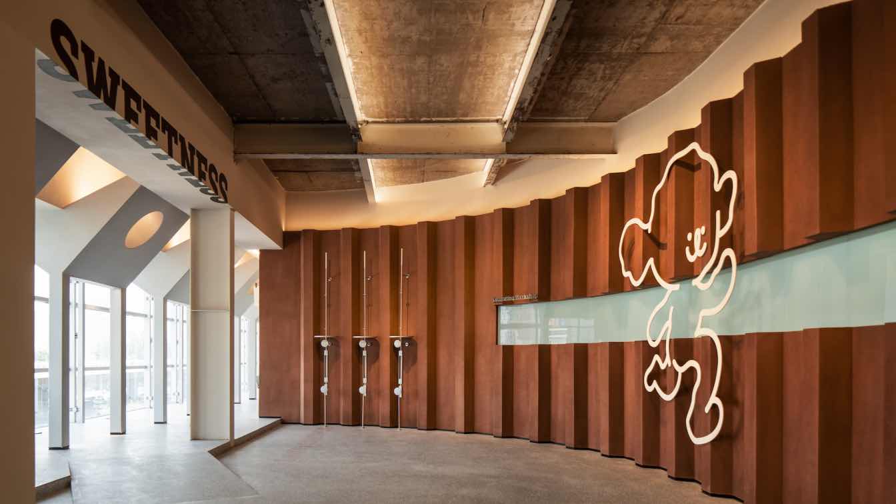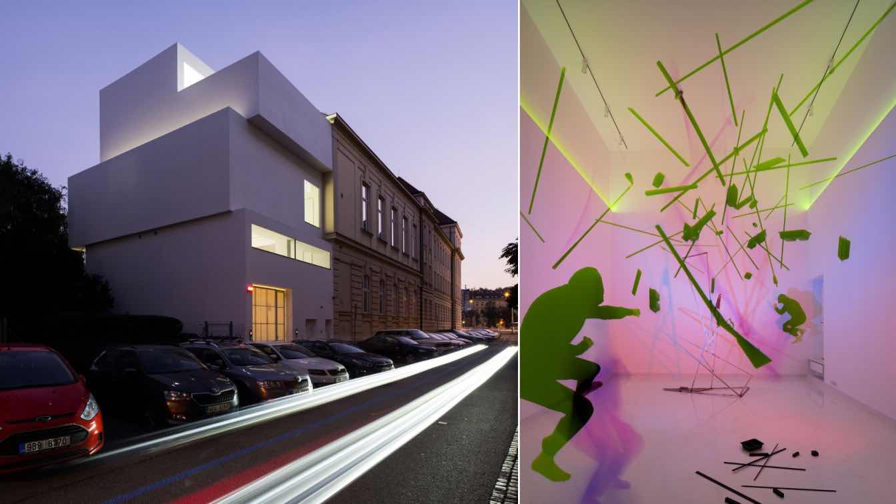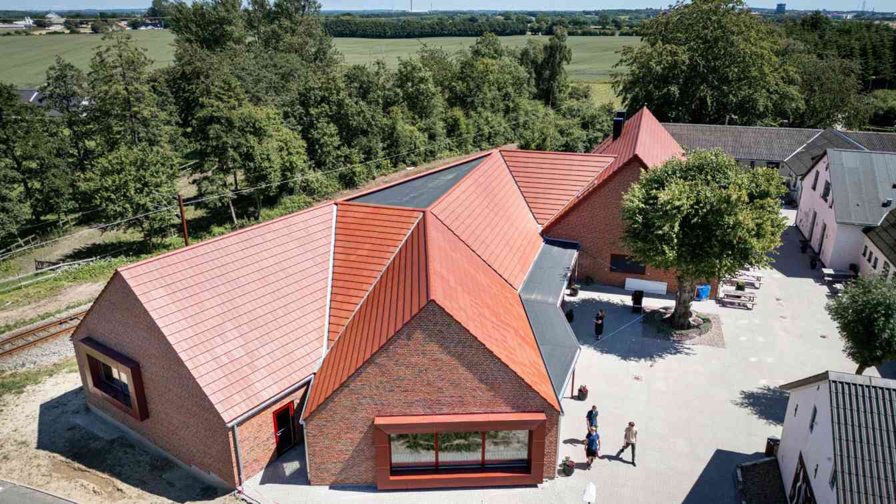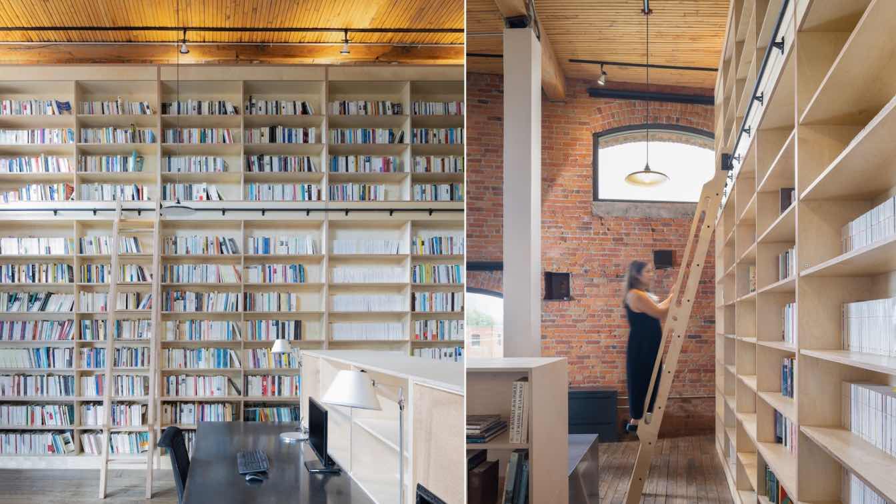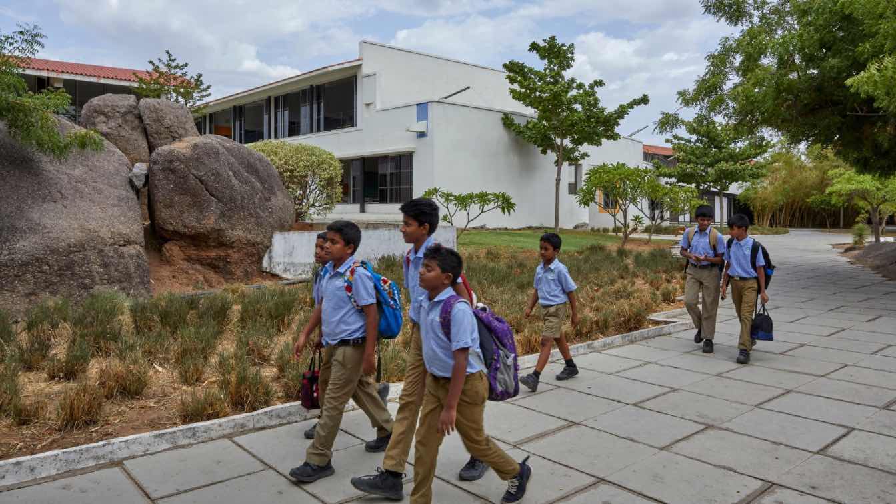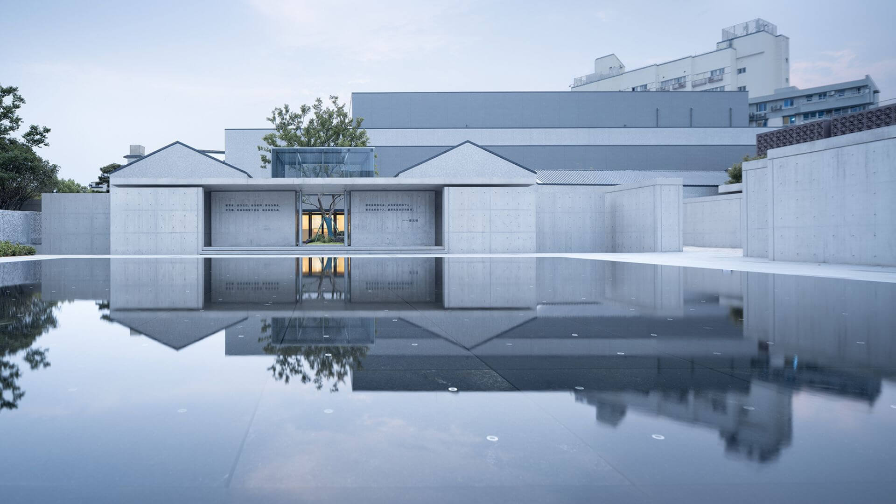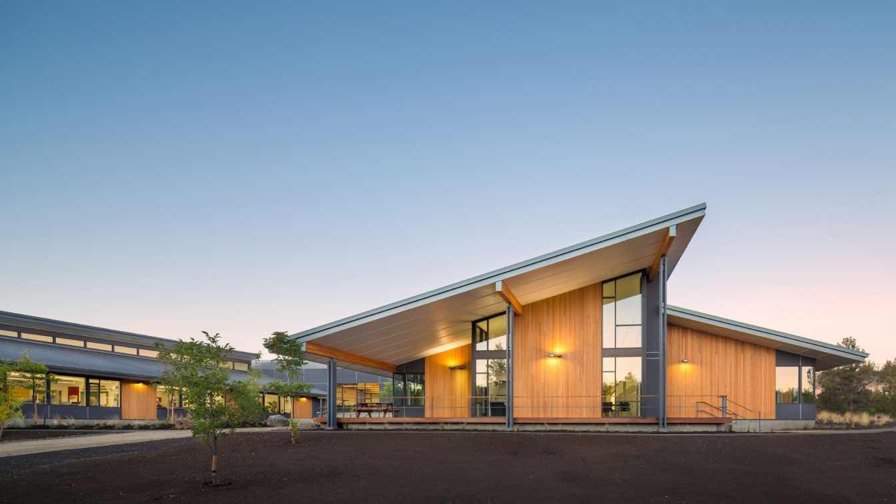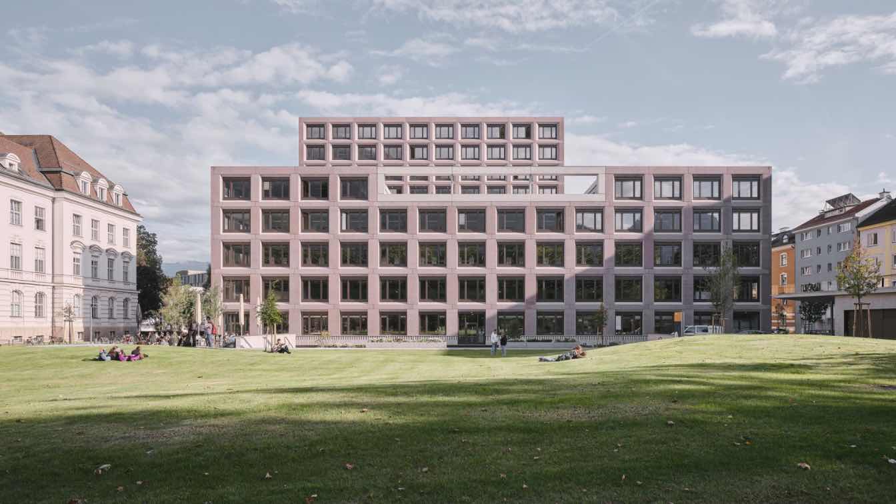The core goal of the Tiana Cake project is to transform an abandoned office space into an efficient baking factory.
Project name
Tiana Factory
Architecture firm
Hooold Design
Location
Taiyuan, Shanxi, China
Photography
Wu Jianquan, Yi Zhi Tengteng
Principal architect
Han Lei
Typology
Commercial › Baking Factory, Workshop
The construction site originally housed three structures from different periods: a dismantled pavilion from a former shooting range, a substation, and a recently added elevator that serves the adjacent historic building. Our design was shaped not only by the client's requirements but also by several constraints.
Project name
Art Studios of the Faculty of Education
Location
Poříčí 7, 603 00 Brno, Czech Republic
Photography
Studio Flusser
Principal architect
Michal Palaščak
Design team
Karolína Burešová, Jan Flídr
Built area
Built-up area: 141 m². Gross floor area: 320 m². Usable floor area: 300 m²
Material
Concrete – construction of the building. Organic fine-grained modelling render – facade. Epoxy coating – floor
Client
Masaryk University in Brno
Typology
Educational Architecture
For Dybbøl Efterskole, ZENI arkitekter has designed a new dining hall, kitchen and auditorium, to accommodate their special group of pupils. An “efterskole” is a unique Danish form of school, which can maybe best be described as an independent boarding school for lower secondary students.
Project name
New dining hall for Dybbøl Efterskole
Architecture firm
ZENI arkitekter a/s
Location
Sønderborg, Denmark
Photography
ZENI arkitekter a/s
Principal architect
Jakob Gram
Design team
Torben Engsig Svan Sørensen, Kai Østergaard-Jensen, Lea Christensen Vakili, Lasse Andersen
Collaborators
Rambøll A/S, LABLAND architects ApS, Carlberg ApS
Landscape
LABLAND architects ApS
Civil engineer
Rambøll A/S
Structural engineer
Rambøll A/S
Environmental & MEP
Rambøll A/S
Lighting
Rambøll A/S, ZENI arkitekter a/s
Construction
N.T. Tømrer ApS
Material
Bricks, roof tiles, aluminum, plywood, wood concrete, rubber flooring, GLT wood construction
Budget
17,5 M DKR. (2,3 M €)
Typology
Educational Architecture › School
This bespoke bookcase in Russian cherry blends perfectly into the space, adding a warm, sophisticated touch to the offices of Éditions du Boréal. Our goal was to create a space that was not just a place for storage, but a true focal point of the room.
Project name
Les Éditions du Boréal Project
Architecture firm
Le Borgne Rizk Architecture
Location
Entrepots Dominion Montreal, Canada
Principal architect
Amani Rizk, Sophie Le Borgne
Design team
Le Borgne Rizk Architecture
Material
Sweet cherry wood
Construction
Les Meubles Daviault
Client
Les Éditions du Boréal
Typology
Educational Architecture › Library
In a sociocultural landscape that often promotes rote learning, SJK Architects’ design for Sparkrill International School breaks the boundaries of conventional classrooms, facilitating informal and exploratory learning by leveraging nature and the built environment as educators.
Project name
Sparkrill International School
Architecture firm
SJK Architects
Location
Anantha sagar (village), Warangal district, India
Design team
Shimul Javeri Kadri, Vaishali Mangalvedhekar, Sonal Parekh
Built area
5 acres / Approx. 2,25,000 ft²
Site area
15 acres / 6,66,468 ft²
Landscape
Ravi & Varsha Gavandi
Structural engineer
Shishir Kulkarni & Associates
Environmental & MEP
Synergy Infra
Lighting
No lighting consultant
Construction
Purushotham Reddy
Budget
At approx. Rs.800/- to 1200/- per ft²
Typology
Educational Architecture › School
This project is located in a historical and cultural block in Shaoxing, renowned as Wang Xizhi’s Native Place. The construction includes the improvement and upgrading of the former Cai Yuanpei Square, the renovation and refurbishment of Jiemin Cinema, and the new srtuctures of Jiemin Library.
Project name
Cai Yuanpei Square and Jiemin Library
Architecture firm
Architectural Design & Research Institute of Zhejiang University (UAD)
Location
Jiefang North Road, Yuecheng District, Shaoxing, Zhejiang, China
Design team
Leas Architect: Hu Huifeng. Architecture: Zhang Chenfan, Zhu Jinyun, Wang Yuxuan
Collaborators
Drainage: Yi Jiasong , Cai Ang. HVAC: Pan Dahong , Li Yongmei. Electrical: Zhang Wei, Qian Kun. Intellectualization: Li Xiangqun, Yang Guozhong , Yuan Xiaonan . Decoration: Fang Yin, Kong Xiang, Ma Juan. Curtain Wall: Shi Jiongjiong, Wang Jianzhong, Xuan Zhaokang, Su Zeqi. Geotechnical: Chen Yun, Yang Qinfeng, Han Jiaming. Stage: Chi Wangang, Chen Yong, Chi Jiabei. Economy: Chu Qianbo, Zhang Ying, Sun Wentong, Zhang Guodan. BIM Design: Ren Wei, Shu Yu. EPC: Fang Chaojun, Zhou Huiyang, Wu Jianquan, Bei Sijia. Exhibition Design: Shanghai Art-Designing Co., Ltd.
Landscape
Wu Weiling, Wang Jietao, Zhang Chi, Wu Di, Yao Haiyan, Zhang Yuchen, Xu Feitong, Gu Jingxian
Structural engineer
Zheng Xiaoqing, Wu Xiawen, Lyu Junfeng, Chen Xu, Zhang Jie, Ding Ziwen
Lighting
Wang Xiaodong, Zhao Yanqiu, Xing Jiayi, Fu Dongming, Feng Baile, Wu Xuhui
Construction
Zhejiang Qinye Construction Engineering Group
Client
Shaoxing Cultural Tourism Group
Typology
Cultural Architecture › Library
worked with Cascades Academy of Central Oregon on programming, master planning, fundraising, and design for their new K-12 campus. Completed in two phases, the 52,000-square-foot, three-building campus is a compelling physical space that inspires learning—one in which the outside and inside learning environments are seamlessly connected.
Project name
Cascades Academy of Central Oregon
Architecture firm
Hennebery Eddy Architects
Location
Bend, Oregon, USA
Photography
Josh Partee, Alan Brandt
Design team
Tim Eddy – Principal-in-Charge. Dan Petrescu – Project Manager. Laura Craig�Bennett – Project Architect. Camilla Cok – Project Architect. Biance Baccarini – Project Team (Phase 2). Marci Krauss – Interior Designer (Phase 2)
Collaborators
Acoustical Engineer: Altermatt Associates, Inc. Sustainability Consultant: Biohabitats. Traffic Engineer: Kittelson & Associates, Inc.
Civil engineer
D'Agostino Parker, LLC
Structural engineer
Walker Structural Engineering
Environmental & MEP
Mechanical Engineer: Interface Engineering, Inc. Electrical Engineer: Interface Engineering, Inc.
Construction
CS Construction
Typology
Educational Architecture
The guiding urban planning principle is to compress the development on the Innrain and consistently maximise urban space reserves. The resulting green space offers a valuable inner-city recreational area and sustainability on a social, ecological, environmental and climatic level.
Project name
Ágnes-Heller-Haus
Architecture firm
Mohr Niklas Architects
Location
Innsbruck, Tyrol, Austria
Photography
David Schreyer
Principal architect
Günter Mohr, Markus Niklas
Design team
Ulf Steinbrecher, Margit Haider, Patrick Gröller, Faruch Achmetov, Emma Peneder, Gregor Laurent, Simon Thalhammer, Angela Truschzinski, Eric Sviratchev, Hannah Neumann
Collaborators
E Planning: ING – B. HVAC: TB Pratzner. Facade planning: gbd. Thermal building simulation: Larix Ingenieure. Artist (Portal): Peter Sandbichler
Structural engineer
Alfred Brunnsteiner
Landscape
Kieran Fraser Landscape Architects
Client
BIG – Bundesimmobiliengesellschaft
Typology
Educational › University

