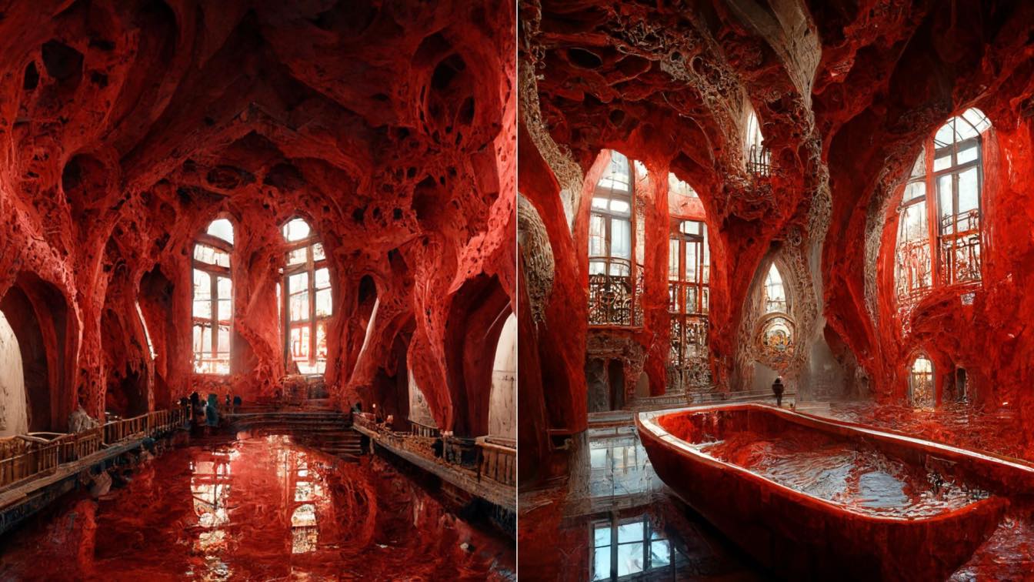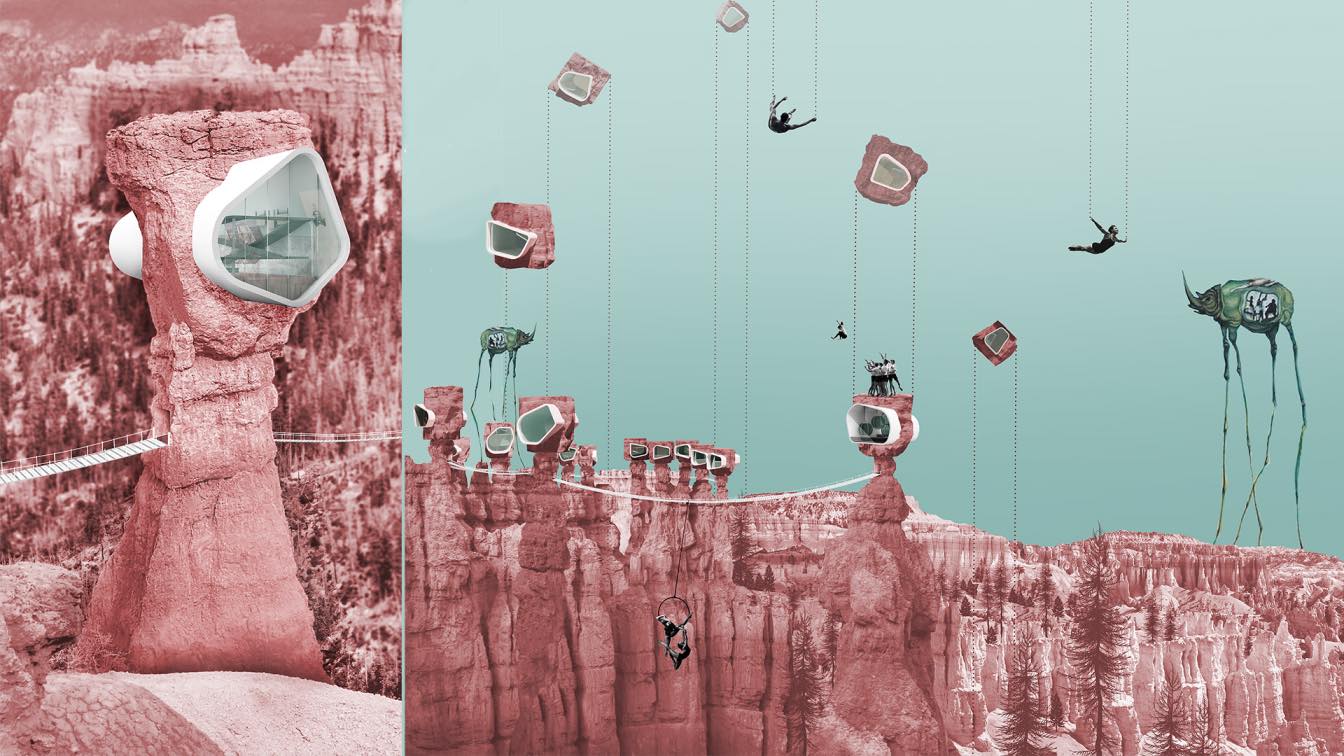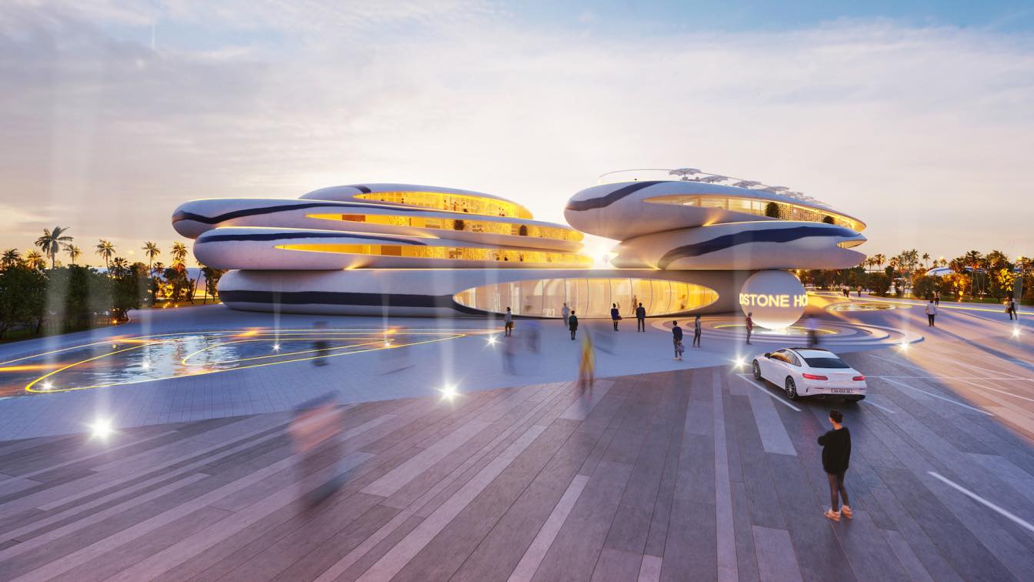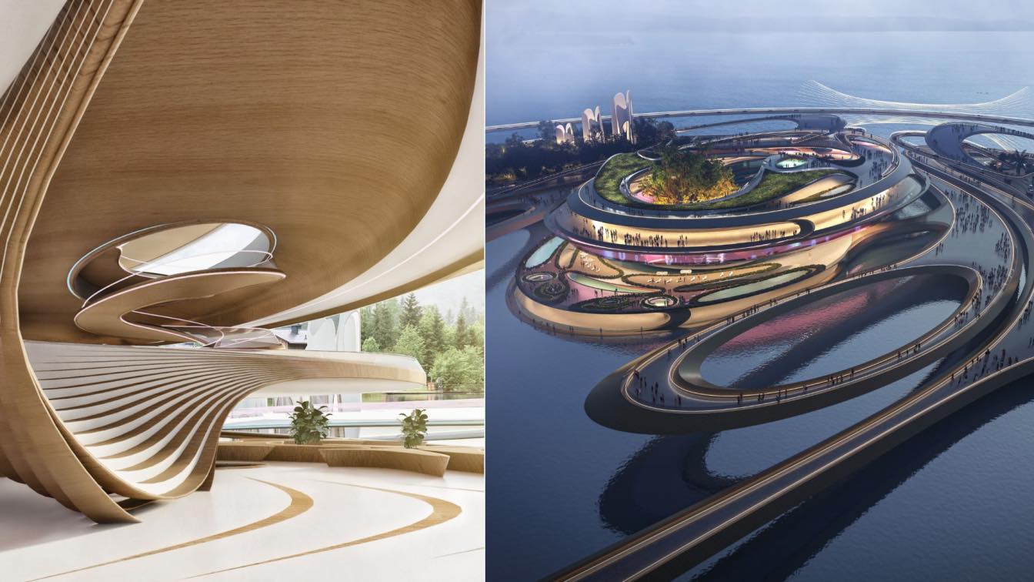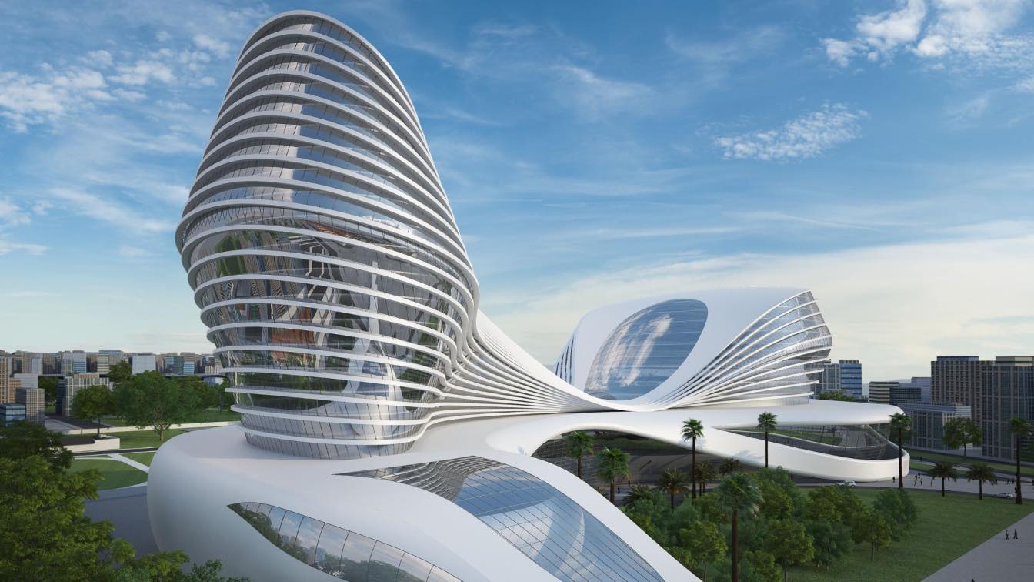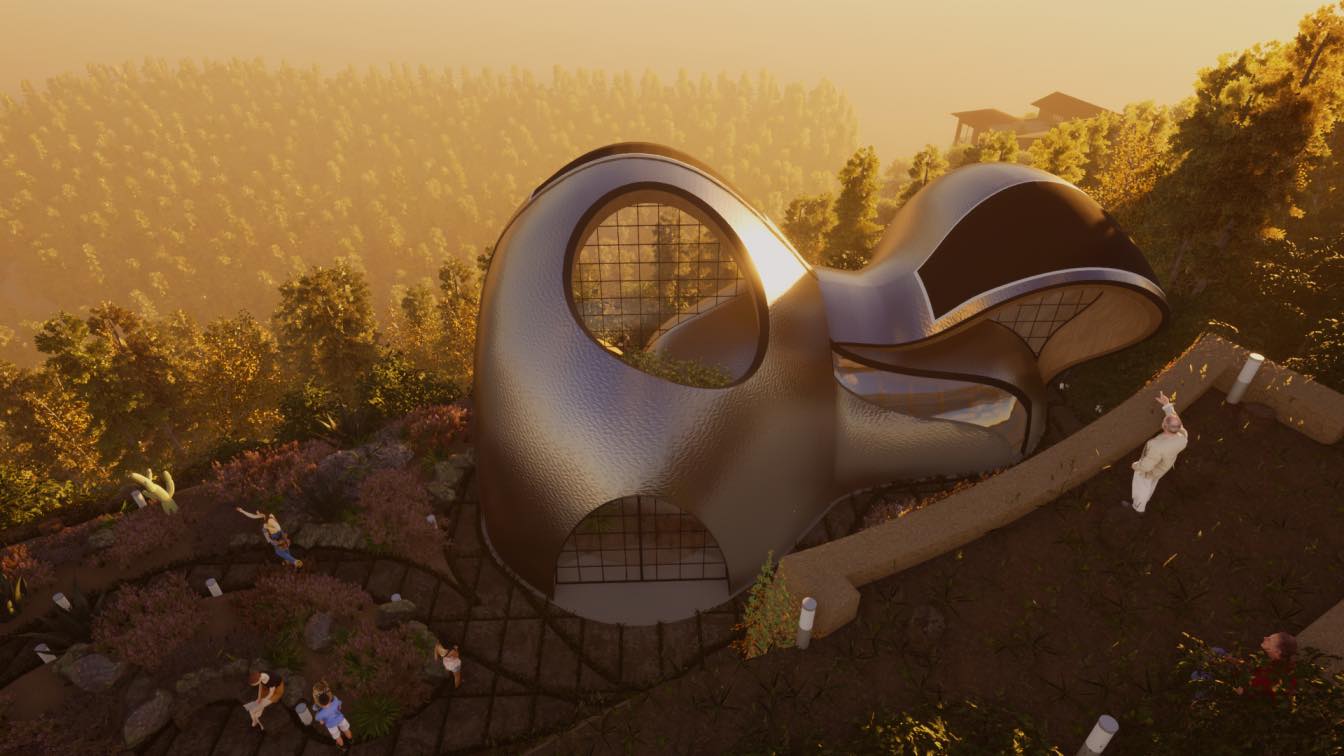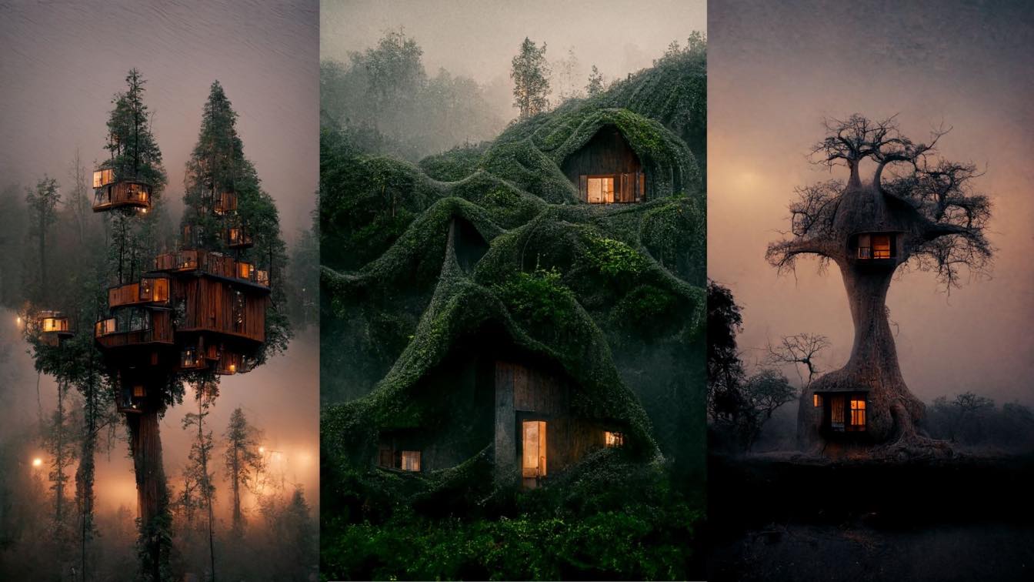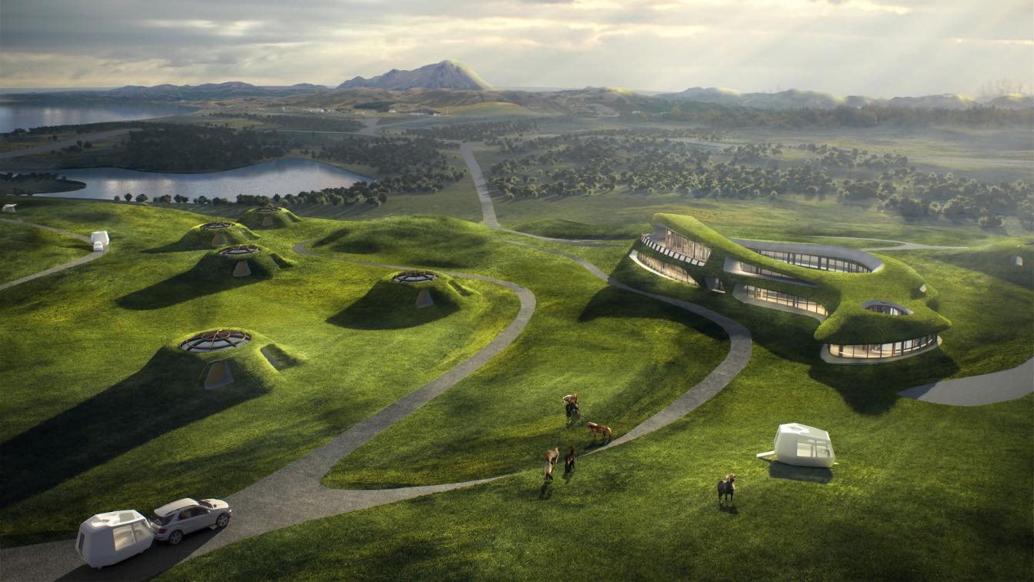Design from no design? A proposal that praises the boom of the first conceptual approaches of a project carried out using artificial intelligence. A building bathed in blood, useful for veneration and preservation of a precedent in history, imagining in an ancient circuit in a place X.
Project name
Architecture of Blood
Architecture firm
Kevin Abanto
Tools used
Midjourney, Adobe Photoshop
Principal architect
Kevin Abanto
Visualization
Kevin Abanto
Typology
Future Architecture
The main concept of the design is inspired by one of the masterpieces of the famous 20th century surrealist painter, Salvador Dali, called the Rhino. The Surrealist artists sought to channel the unconscious as a means to unlock the power of the imagination.
Project name
Hostel for Artist
Architecture firm
Kalbod Studio
Location
Zion National Park, Utah, USA
Tools used
Rhinoceros 3D, Lumion, Adobe Photoshop
Principal architect
Mohamad Rahimizadeh
Design team
Shaghayegh Nemati, Parnian Hasanpour
Visualization
Sara Rajabi
Typology
Hospitality › Hostel, Futuristic Architecture
The project: an innovative 200 apartment resort with open theatre/cinema, wine garden, light park, Zen Garden spa, commercial areas with restaurants and a private beach.
Project name
Sandstone Residences
Architecture firm
Moshe Katz Architect
Location
Softades Beach, Larnaca, Cyprus
Tools used
AutoCAD, Rhinoceros 3D, Autodesk 3ds Max, Adobe Photoshop
Principal architect
Moshe Katz Architect
Visualization
Moshe Katz Architect
Completion year
Estimation- 2026
Status
Preliminary design / permit planning
Typology
Residential › Apartments, Mixed-Use
DOM WORLD is a virtual community space, the foundation of which is to give the creative community an opportunity to interact and discover new realms and domains in an environment that boosts creativity and freedom. The project represents an ecosystem of products where users can buy vacant agile office space, loan exhibition space, unique virtual ho...
Architecture firm
Mind Design
Tools used
Autodesk Maya, Rhinoceros 3D, V-ray, Adobe Photoshop
Principal architect
Miroslav Naskov
Design team
Davide Tessari, Jan Wilk, Michelle Naskov
Visualization
Brick Visual, Mind Design
Typology
Virtual community space
In this mixed-use project, the experimental aesthetic essence is taken to the extreme. The volumetry of the different buildings is unified by a shell formed by undulating sheets. In this project, we use the strategy of shapes inspired by the lightness and organicity of nature. An architectural shell is then created to house different uses, in a dyn...
Architecture firm
Realiza Arquitetura
Location
Curitiba, Brazil
Principal architect
Antonio Gonçalves Jr. and Frederico Carstens
Visualization
Realiza Arquitetura
Typology
Commercial › Mixed-use development
This project is about a Yoga Shala proposal submitted in an International Architecture Competition Call. The site is part of a mountain Yoga Retreat Complex located in a breathtaking forest region of central Portugal. The new Yoga Shala building is inspired from the Yoga philosophy, being a spiritual practice rather than a physical exercise.
Project name
Metamorphosis Yoga Shala in Portugal
Architecture firm
Yanniotis & Asociates | Architects & Consulting Engineers
Location
Amieira, Portugal
Tools used
ArchiCAD, Twinmotion
Principal architect
Constantinos Yanniotis
Design team
Konstantinos Xanthopoulos
Visualization
Yanniotis & Asociates
Client
International Competition Call
Typology
Hospitality › Yoga Shala
Impossible Homes is a conceptual art project with the aim of envisioning hyper-realistic homes built in impossible places. Designed using Midjourney by filmmaker Phillip Van, who is based in Los Angeles.
Project name
Impossible Homes
Location
Los Angeles, USA
Principal architect
Phillip Van
Visualization
Phillip Van
Typology
Residential › House
The project is CAA's design scheme for the international competition "Iceland Aurora Station". Combined with the unique geographical environment of the volcanic region of Iceland, the traditional local construction technology of turf house is used to integrate the architecture with the landscape, respect the nature, integrate it into the nature, an...
Project name
Iceland Aurora Station
Architecture firm
CAA Architects
Principal architect
Liu Haowei
Design team
Felix Amiss, Edward Ednilao, Zhang Pan, Zhao Xingyun, Deng Yue, Tang Lu, Ren Zhuoying
Visualization
CAA Architects

