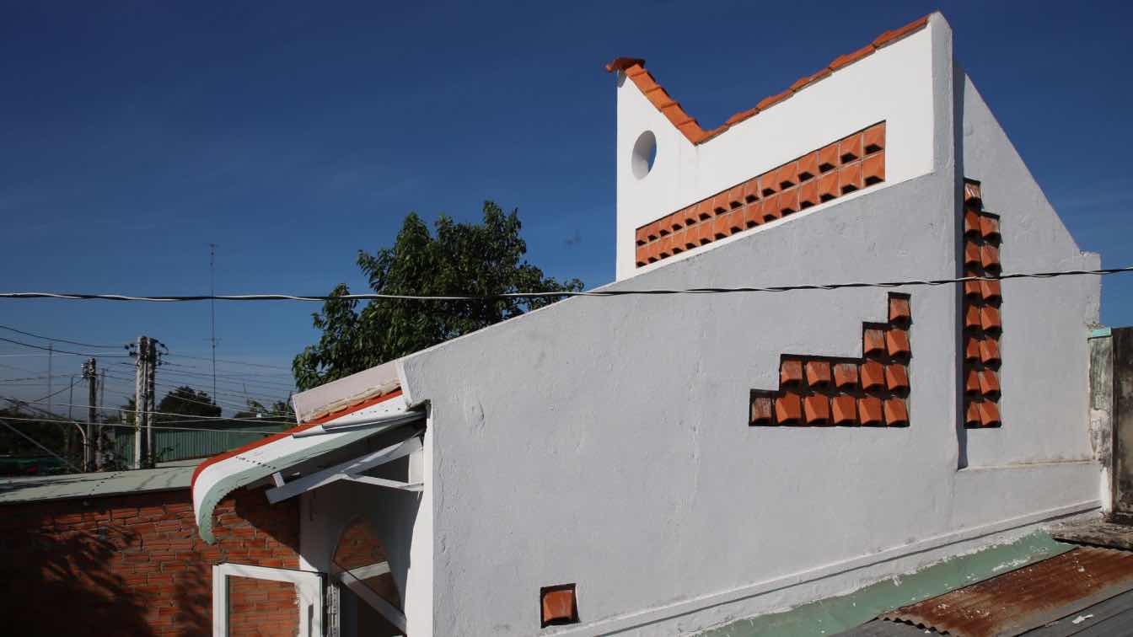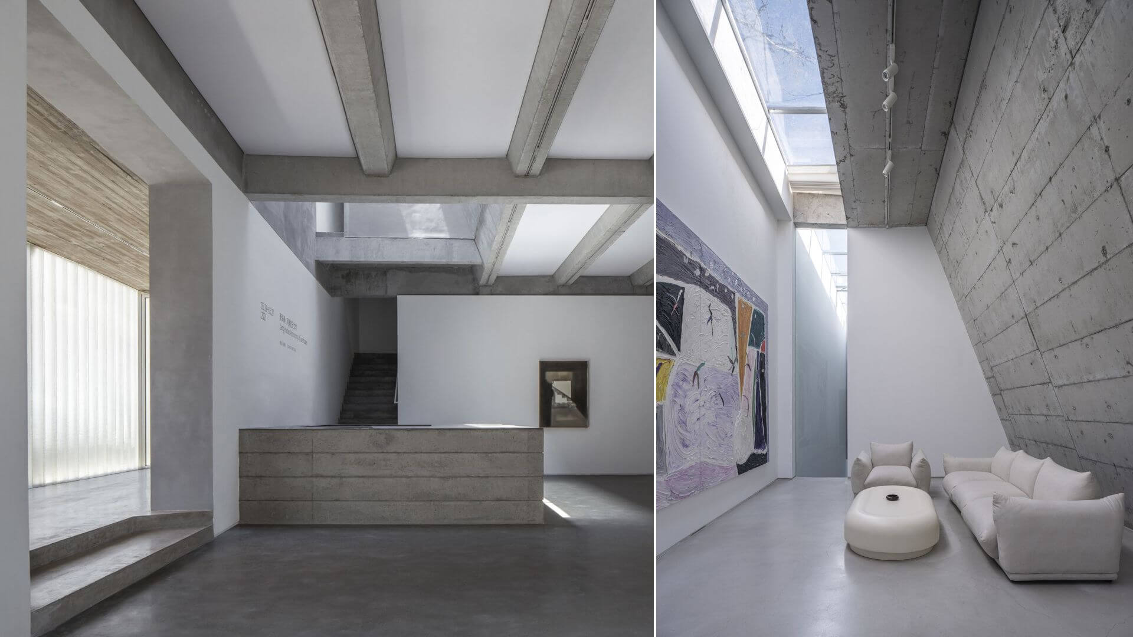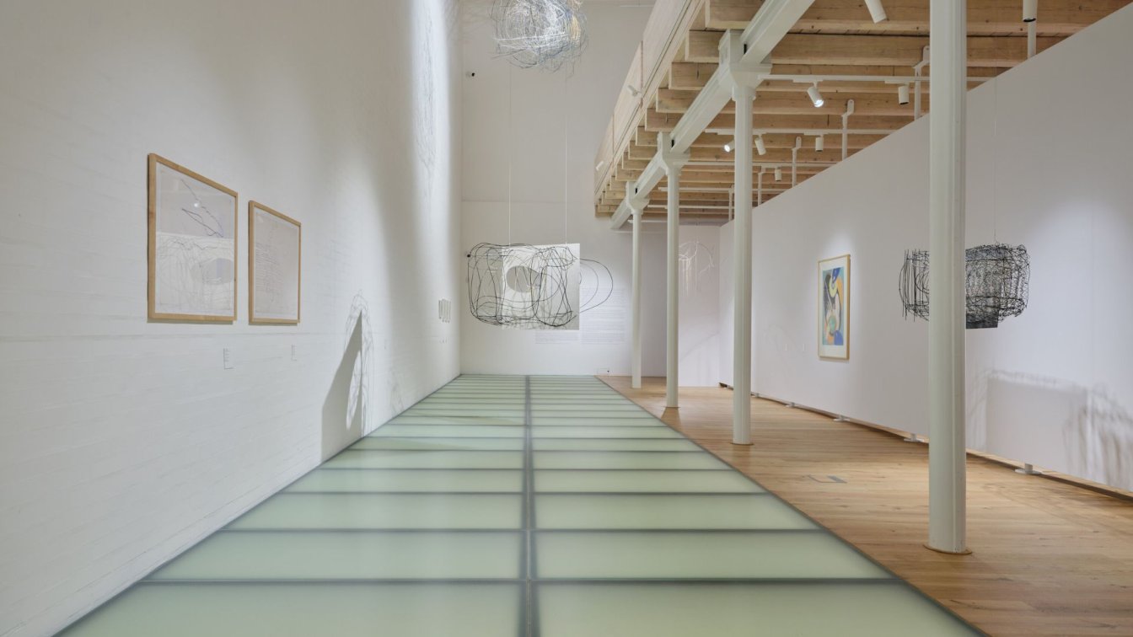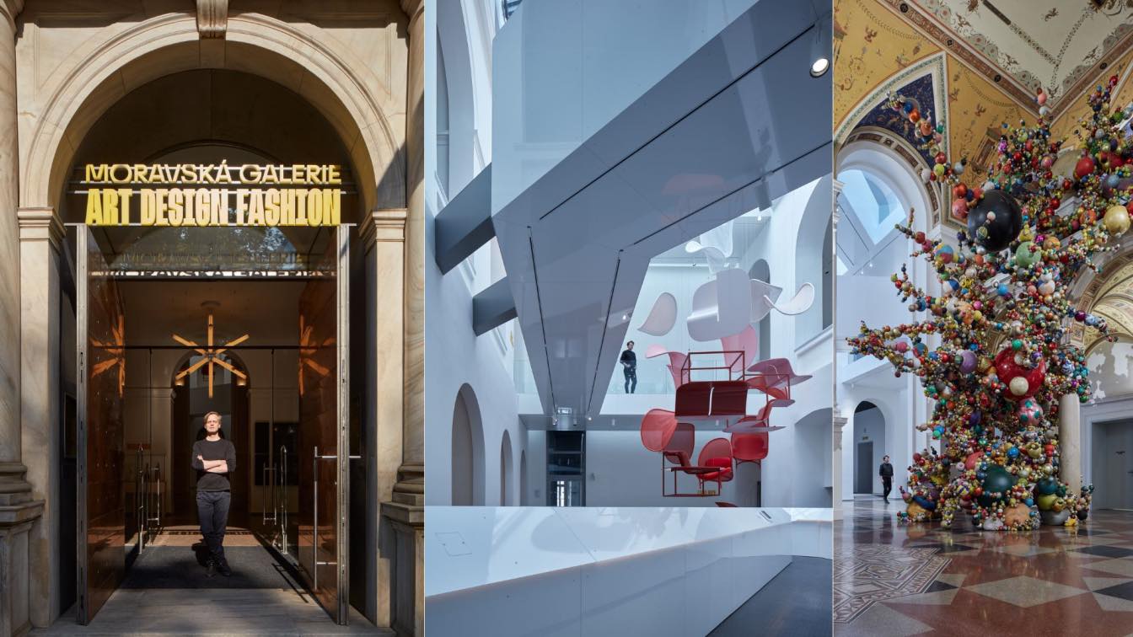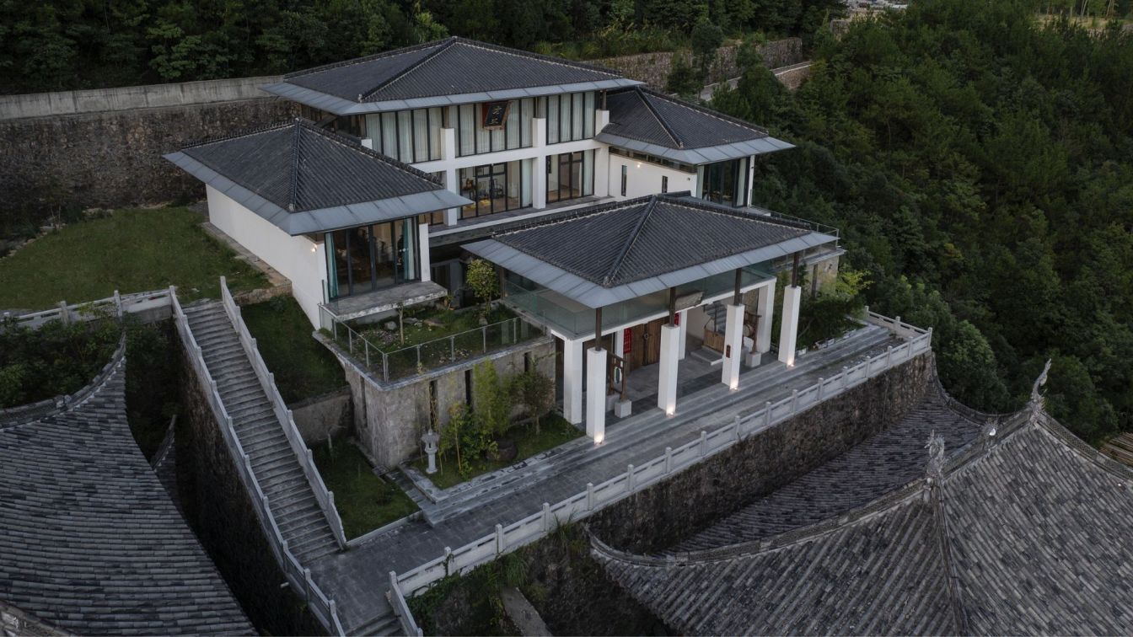HAS Design and Research: Gallery Hiệp is located in between the row of townhouses, facing southeast, within the urban area planned by the Cao Dai religion in the 1960s. The urban area is characterized by straight roads that intertwine like a chessboard. Although the area is adorned with numerous perennial trees, many of them have been lost over time, highlighting the shortcomings of rapid urbanization that has spread to the countryside.
With the bustling construction context next to the infrastructure system (roads, trees, electricity supply, water supply, ect.) asynchronous upgrade, and increasingly sophisticated theft. People tend to hide the space in closed boxes. Therefore, Gallery Hiệp is designed to become a place where people and architects participate in sharing naturally close solutions.
Located in a 4x9m area, Gallery Hiệp includes the main gallery space, courtyard, gate and small garden. The space layout is inspired by traditional Vietnamese houses, incorporating elements such as glass doors and ventilation bricks to improve ventilation and allow for more natural light. The construction utilizes old materials such as floor tiles, roof tiles, metal sheets and limits the construction of new walls to save costs. In addition, the building shape is synthesized from familiar images to be able to immerse in the context simply and playfullly; So from a distance look, the building appears as a small bird.
Pure white walls on the inside and outside of the Gallery are complemented by the old walls of neighboring buildings and rustic, tiled floors, creating a charming and welcome contrast. The front garden, filled with lush trees, invites a connection with nature. Serving as a soft boundary between the road and the building, the small garden adds a touch of tranquility. Additionally, the garden attracts a variety of house sparrows, adding to the building’s unique ambiance with their cheerful chirping.
Finally, Ventilation is the first basic step to help the house be in harmony with nature. The Gallery itself is also an attractive suggestion for the low-rise house ventilation method.The space layout of the Gallery becomes a simple reference that is easy to implement.















































