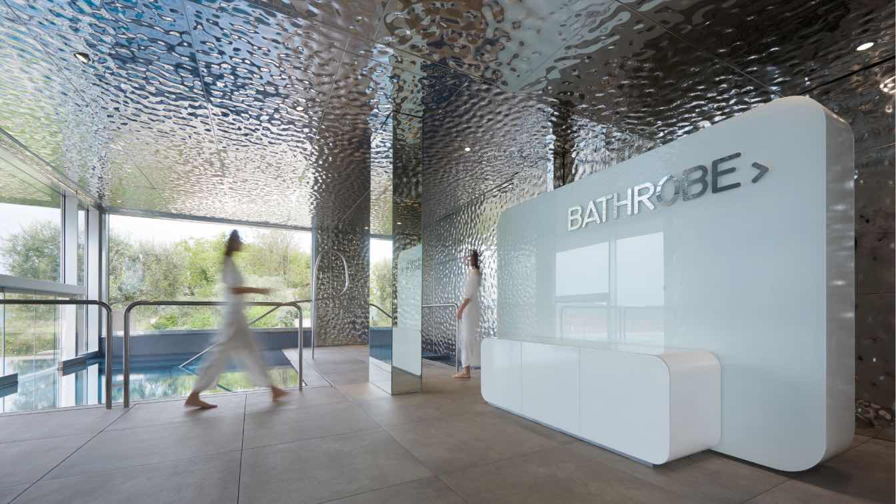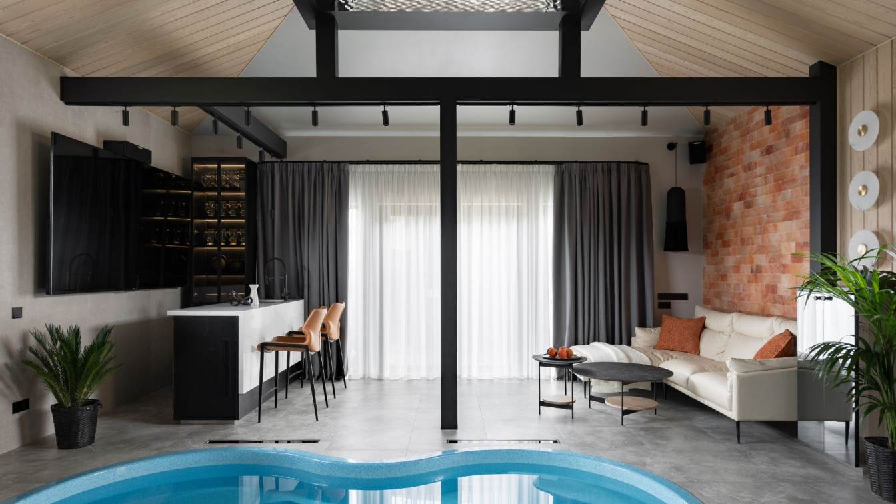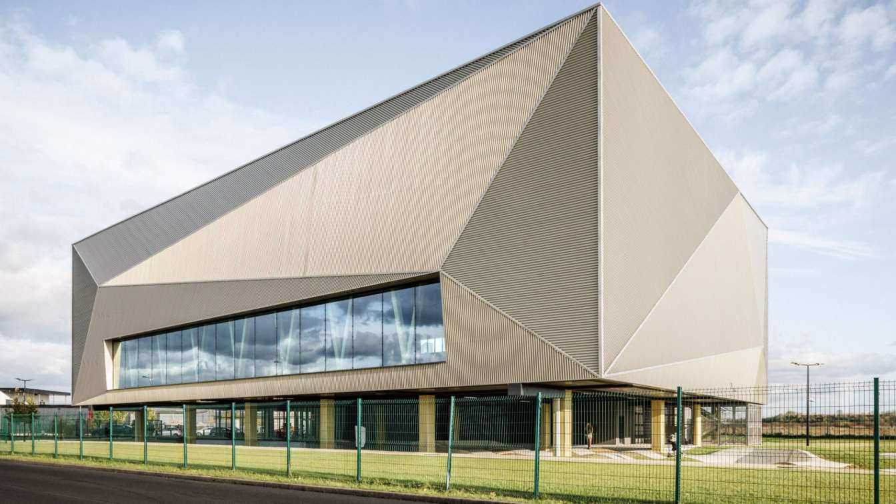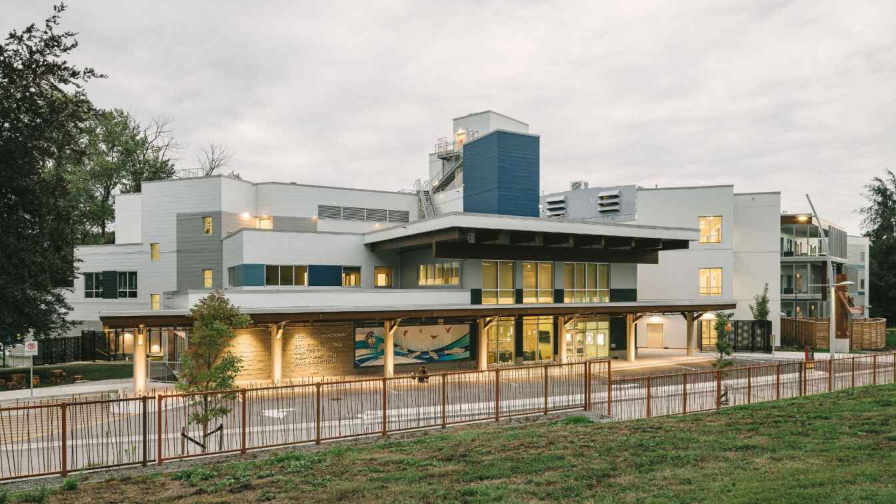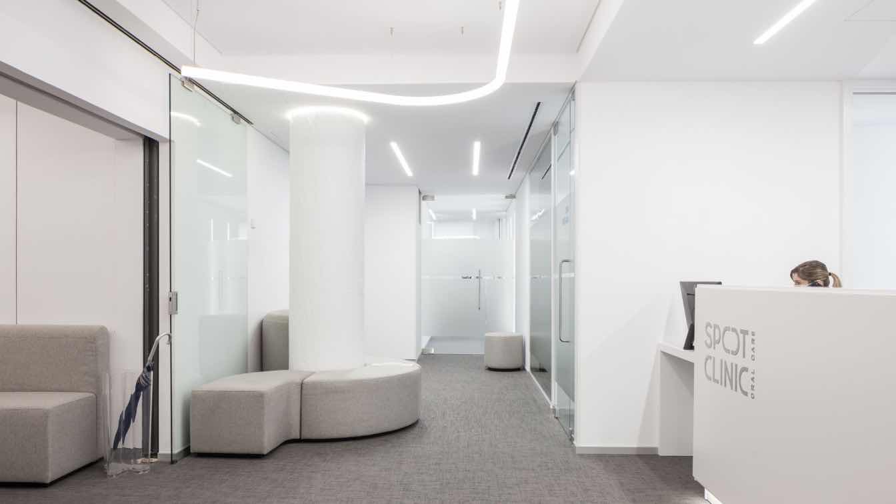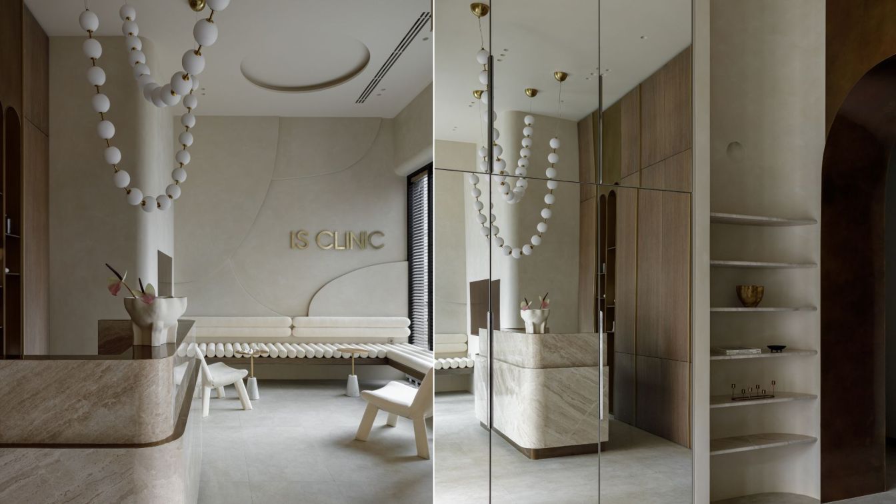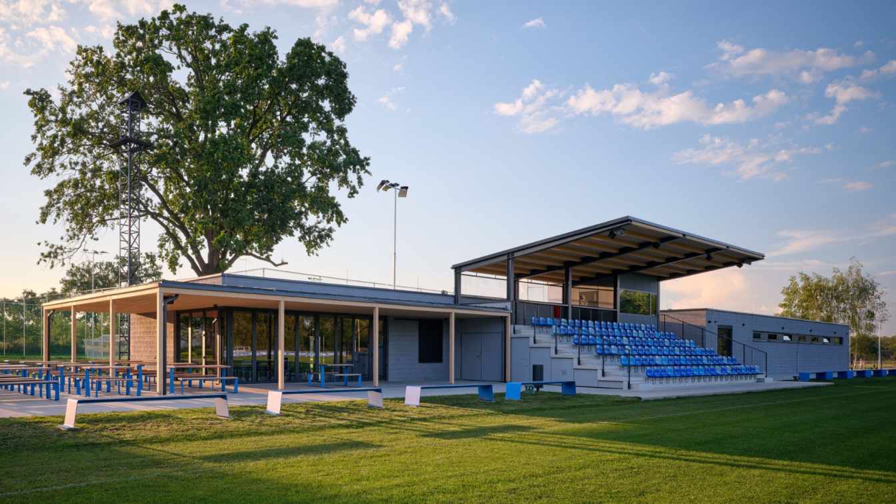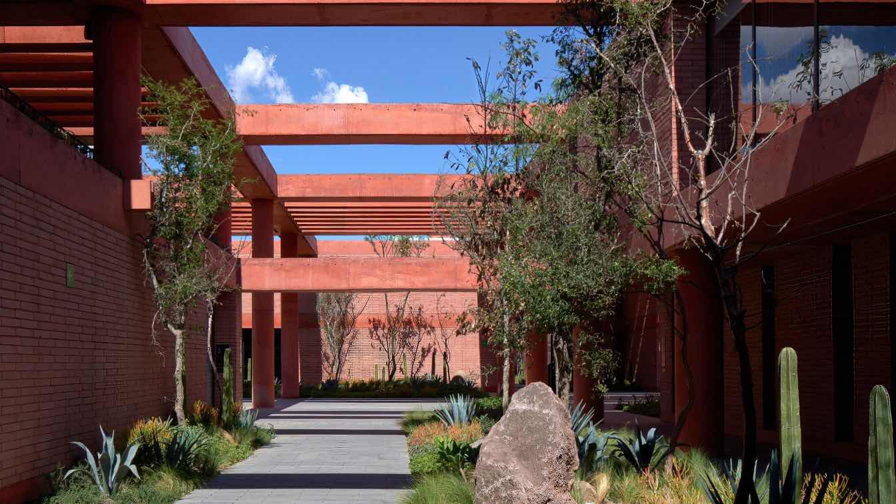L’Oasi del Parco is the new expansion with the outdoor area of the wonderful wellness center Parco Acque at the Park Hotel ai Cappuccini in Gubbio, a new hospitable volumetric space, an ambitious project ideally connected to the structure created in 2012.
Project name
L’Oasi del Parco
Architecture firm
Simone Micheli Architect
Location
Via Tifernate, Gubbio, Perugia, Italy
Principal architect
Simone Micheli
Design team
Simone Micheli Architectural Hero
Interior design
Simone Micheli Architectural Hero
Lighting
Simone Micheli Architect
Material
Acciaio inox martellinato, vetro, pietra naturale, legno
Client
Park Hotel ai Cappuccini, Carmela Colaiacovo
Typology
Healthcare › Wellness & Spa
Welcome to a glimpse into our latest design project: a private spa oasis meticulously crafted within a modest 60 square meters. This compact sanctuary seamlessly blends luxury and functionality, offering a rejuvenating escape from the everyday.
Architecture firm
Ksenia Guziy
Location
Saint Petersburg, Russia
Photography
Aleksandra Dybrova
Design team
Simple Colors Design
Collaborators
Gendeleva Irina
Interior design
Ksenia Guziy
Typology
Hospitality › Spa
In Mennecy (France), Atelier Aconcept delivered the Nikola Karabatic Sports Complex in 2024 for the Communauté de Communes du Val d’Essonne, the project owner. The result is a striking, golden, levitating volume.
Project name
Nikola Karabatic Sports Complex
Architecture firm
Atelier Aconcept
Collaborators
• Sustainability: Effinergie+ & Eco-Design
Structural engineer
Gaïa, Ligot
Environmental & MEP
(Mechanical & Electrical Engineering), Cardonnel (Sustainability & HQE), Artacoustique (Acoustics)
Client
Communauté de Communes du Val d'Essonne
Red Fish Healing Centre for Mental Health and Addiction in Coquitlam, BC, Canada, won the Gold Award for Urban Design & Architecture Design. It’s believed to be the first large facility of its kind in North America to treat concurrent mental health disorders and addictions.
Project name
Red Fish Healing Centre for Mental Health & Addiction
Architecture firm
Parkin Architects
Location
Coquitlam, BC, Canada
Photography
Andor Geller Photography
Principal architect
Director - John MacSween, Principal - Shane Czypyha
Design team
Parkin Architects
Interior design
Parkin Architects
Structural engineer
RJC Engineers
Client
BC Mental Health and Substance Use Services
Typology
Healthcare › Mental Health and Addiction Facility
On the main avenue of the city of Lisbon, Avenida da Liberdade, inserted in the Tivoli Forum, the SPOT Dental Clinic was developed. Located on the 6th floor of the building, it allows you to enjoy a wide view of Av da Liberdade, as well as the extensive green area created by the trees implanted on the Avenue.
Project name
Clínica Avenida da Liberdade Spot
Location
Avenida da Liberdade, Tivoli Forum, Lisbon, Portugal
Principal architect
Miguel Barbas, Pedro Unas
Design team
Miguel Barbas, Pedro Unas
Civil engineer
Miguel Barbas
Typology
Healthcare Architecture › Dental Clinic
Aesthetic cosmetology clinic, 156 sq.m. Located in the residential complex "VTB Arena Park". When we were creating the design of the premises, we focused on its main audience - girls. That is why the interior turned out to be so refined, elegant and at the same time minimalistic, using premium materials.
Project name
Aesthetic Cosmetology Clinic
Architecture firm
Kate Okchvatova Bureau
Photography
Gurovskaya Elizabeth
Principal architect
Kate Okchvatova
Design team
Kate Okchvatova Bureau
Visualization
Kate Okchvatova
Tools used
Autodesk 3ds Max, V-ray
Typology
Healthcare › Beauty Salon
Football is an integral part of social life in the village of Planá. Revitalization of the sports area with a new grandstand designed as a set of durable concrete blocks, connected by wooden roofs and a distinctive blue color inspired by the visual identity of the club.
Project name
SK Planá Sports Complex
Architecture firm
PROAM ARCHITEKTI
Location
Planá 8, 370 01 Planá, Czech Republic
Principal architect
Václav Štojdl, David Šrom; Co-author Duc Pham Ngoc
Design team
Ondřej Fabián, Verónica Gallego Sotelo
Collaborators
Civil engineering: Dan Lukašík. Construction project: Petr Ducháč. Main contractor: Auboeck. Outdoor, playgrounds and sports areas: Český trávník
Built area
Built-up area 780 m²; Gross floor area 792 m²; Usable floor area 710 m²
Civil engineer
Dan Lukašík
Material
Exposed concrete blocks with inserted thermal insulation – walls. 2 Monolithic exposed concrete – ceilings. Prefabricated exposed concrete – tribune. Steel – grandstand roofing. Wood – pergolas
Client
Municipality of Planá, Sport Club Planá
Sordo Madaleno have designed a new home for one of Mexico’s most long-lived football teams Atlas FC based in Guadalajara. Called Academia Atlas, the building serves six professional football fields and includes clubhouses, applied sport science facilities and administrative offices.
Project name
Academia Atlas
Architecture firm
Sordo Madaleno
Location
Zapopan, Jalisco, Mexico
Photography
Edmund Sumner
Principal architect
Javier Sordo Madaleno Bringas, Javier Sordo Madaleno de Haro, Fernando Sordo Madaleno de Haro
Design team
Daniel Laredo García, Josué Palacios Palma, Marisol Flores González, Enrique Contreras, Ricardo Mondragón
Collaborators
Andrés Muñoz Alarcón, Edgar Beltrán Navas
Completion year
January 2024
Landscape
Plantica- Roberto Huber
Structural engineer
GGaxiola y Asociados
Environmental & MEP
Electric Engineering: GRUCO. A/C Engineering: SENSAIRE.
Lighting
LUA- Luz en Arquitectura
Construction
Anteus Constructora
Typology
Sports Architecture

