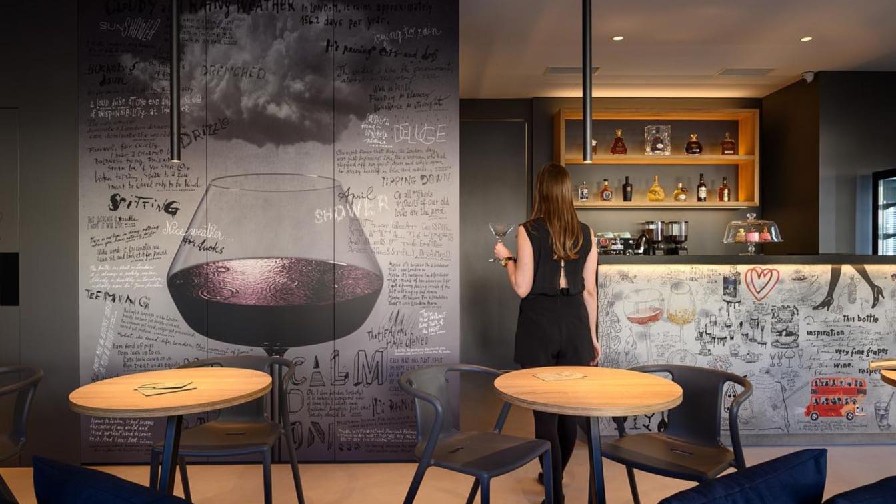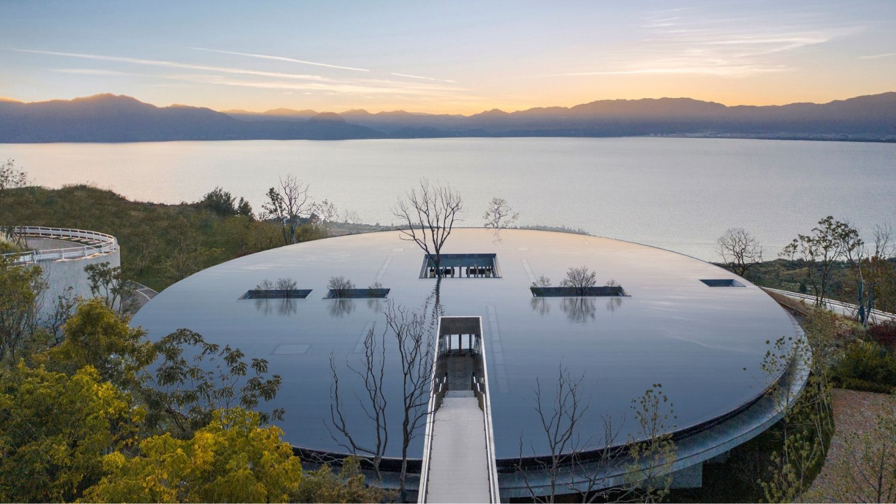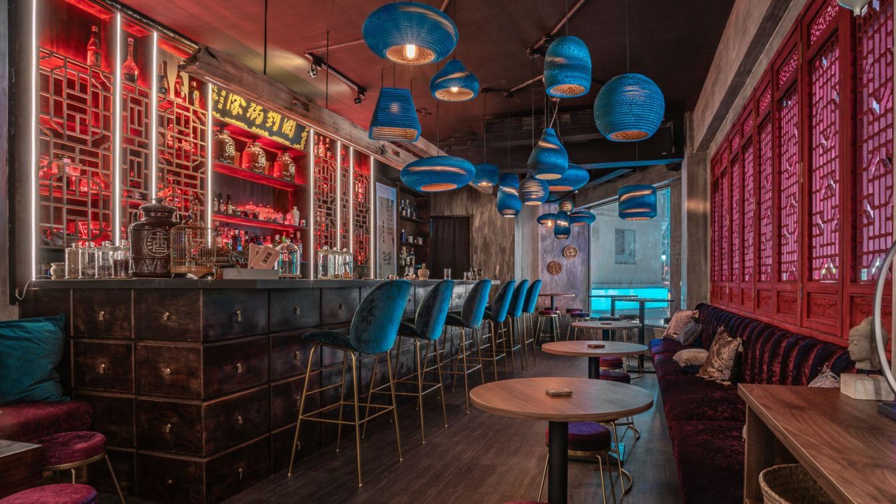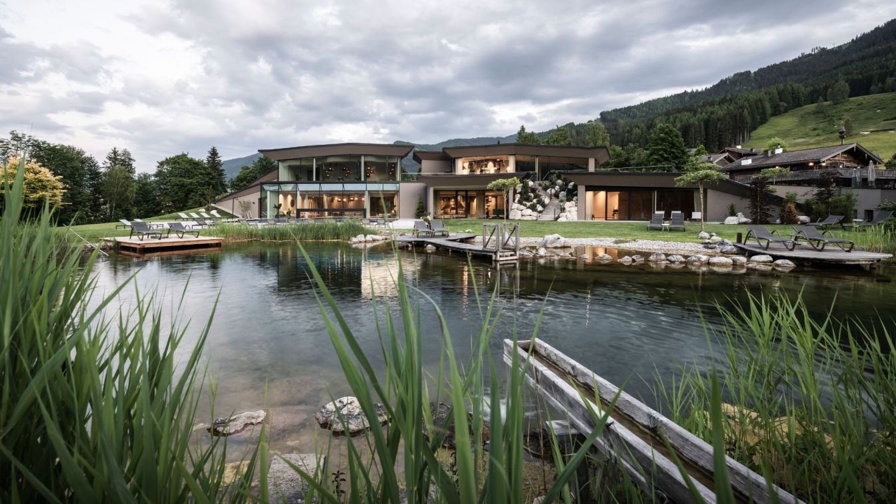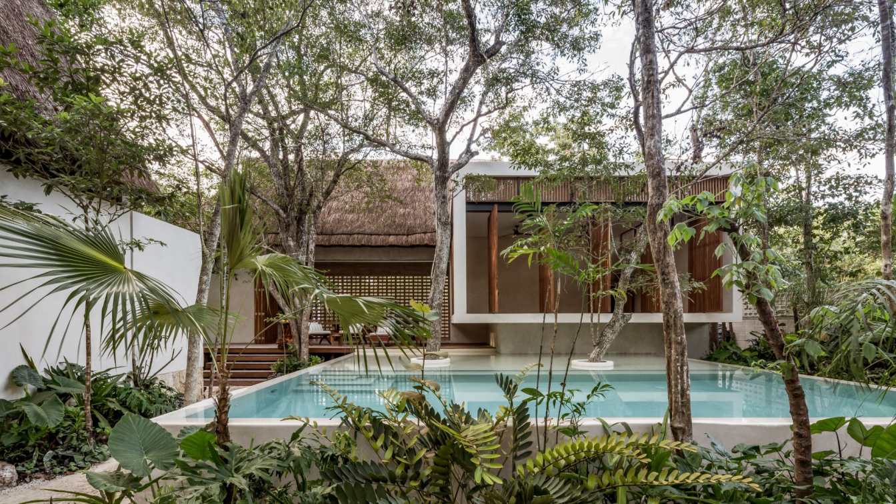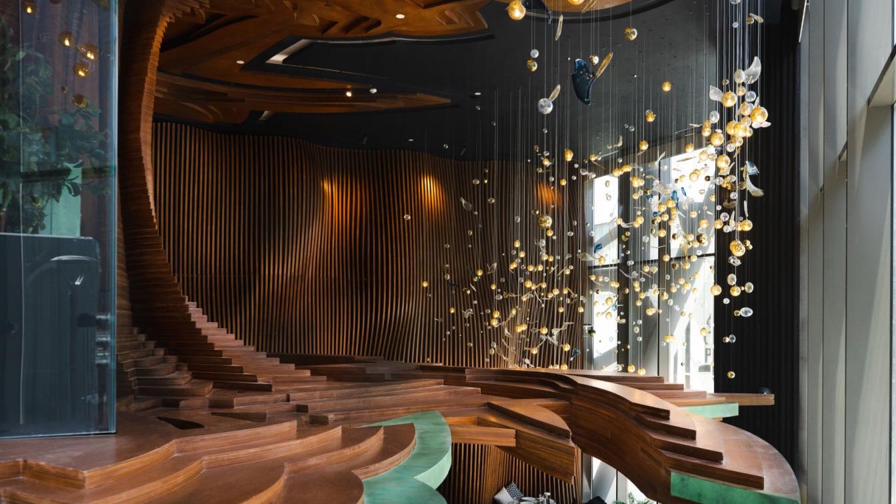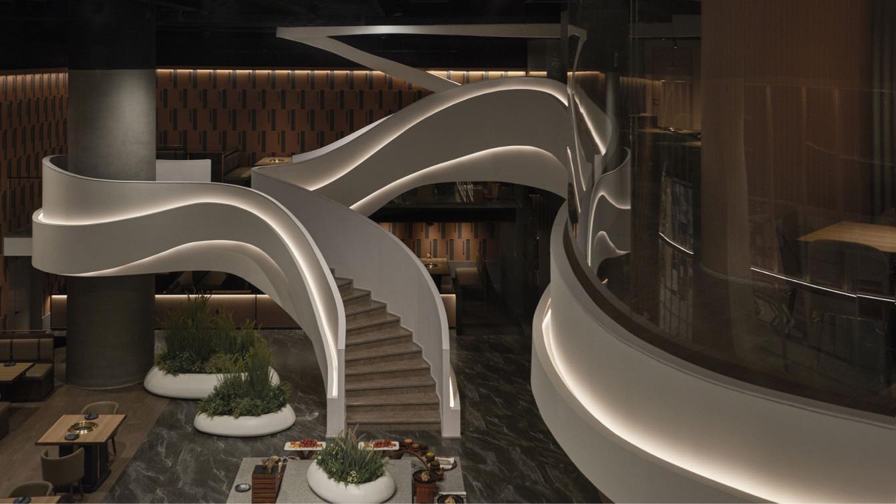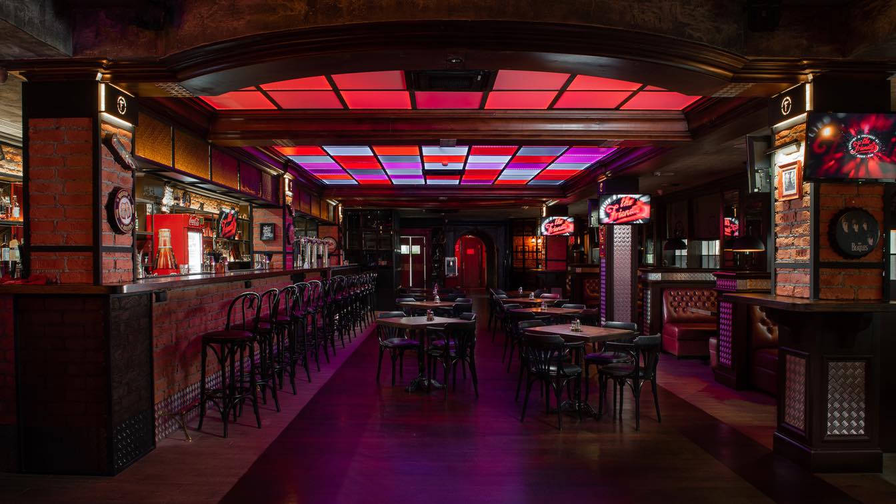GAO Architects’ long-held vision to create an interior connecting different forms of artistic compositions came true when designing the London22 bar interior. Together with the communication designer Radovan Jenko, who designed three conceptually differing wallpapers, they created a unique artistic composition that is minimalist, yet arouses curios...
Project name
Bar London22
Architecture firm
GAO Architects
Location
Ljubljana, Slovenia
Principal architect
Petra Zakrajšek, Sara Hočevar
Collaborators
Graphic design: Radovan Jenko. Investor: MIK22, Matjaž and Irena Kozelj
Built area
54 m² (interior), 47 m² (exterior)
Lighting
Arcadia Lightwear
Construction
Ambius pohištvo
Typology
Hospitality › Bar
Vanke Xi An Club is located on the shore of Fuxian Lake in Yuxi City, Yunnan Province, with a wide view and superior landscape resources. With a construction area of 4,740 square meters, the project consists of functional spaces such as a swimming pool, a yoga room, a gym center, a library, an art gallery, and one coffee shop.
Location
Fuxian Lake, Yuxi City, Yunan Province, China
Photography
Qiwen Photography
Principal architect
Project Director: Yan Wu, Si Tan, Han Wu; Project Creator: Si Yu
Design team
Renjian Zhang, Yuan Yu, Chang Liu, Yiping Hu
Interior design
Matrix Design
Structural engineer
Jia Huang, Junjie Guo, Jian Wu, Xinjie Lin
Environmental & MEP
Water Supply and Drainage: Dingcheng Wang. HVAC: Shengli Yang. Electrical: Xingyue Zhou
Typology
Hospitality › Resort › Mixed-use Development
The project “GanBei”, meaning cheers in Chinese, transformed a partitionless room for rent into a timeless after dark lounge. Located in the cradle of cutting-edge technologies of Taiwan, this vintage bar serves hi-tech engineers and yetties as a grand escape from reality, crossing through space and time with whiskey and wine.
Architecture firm
Mojo Design Studio
Location
Hsinchu City, Taiwan
Photography
Dirk Heindoerfer Photography
Principal architect
Angie Chang
Design team
Ching-Hsiang Peng
Interior design
Mojo Design Studio
Landscape
In the City Center
Lighting
Mojo Design Studio
Typology
Hospitality › Bar
The family-run hotel with its 76 rooms and 14 chalets, laid out as a village, lives up to its name: For those seeking relaxation and sports enthusiasts, the hotel offers heavenly facilities. Originally a farm house with guest rooms, it is now a hotel dedicated to ecotourism.
Location
Leogang, Austria
Collaborators
Original text: Barbara Jahn; Translations: Landoor
Typology
Hospitality › Hotel, Wellness
Situated in Tulum, this small boutique hotel rises between the trees, in which the main concept consisted in preserving 70% of the existing vegetation in order to build around it. By achieving this, every space of the project is always in relation to its natural surroundings.
Architecture firm
Jaque Studio
Principal architect
Jesus Acosta
Design team
Victor Rosete, Everardo Castro
Collaborators
Fernando Abogado
Interior design
Jaque Studio
Construction
Ceiba Inmobiliaria
Material
Concrete, chukum, concrete block, wood, travertine marble
Typology
Hospitality › Hotel
KOA is an international cuisine restaurant located in a large open air all in Jeddah, Saudi Arabia. The clients approached Mareines looking for an architectural style that would be refreshing, organic, and connected to nature
Project name
KOA Restaurant
Architecture firm
Mareines Arquitetura
Location
Jeddah, Saudi Arabia
Principal architect
Ivo Mareines & Matthieu Van Beneden
Design team
Mariana Chalhube, Tathilane Loureiro, David Mendonça, Julia Campos
Interior design
Mareines Arquitetura
Collaborators
Dan Gregov, Gabriela Sadock, Alan Volpato
Civil engineer
Mohamed Khalid
Structural engineer
Kenaaz Contracting Company
Construction
Kenaaz Contracting Company
Lighting
Light Works – Airton Pimenta
Supervision
Mohamed Khalid
Material
Wood, Cooper, Glass
Visualization
Mareines arquitetura
Tools used
Revit, AutoCAD
Typology
Hospitality › Restaurant
Zhongmeishan, originating from Wudaokou in Beijing, has opened its first upgraded brand store in Olympic North, which is a high-end living area in Beijing. In order to meet the needs of the high-end customer group in this area,the brand invited FUNUN LAB, an interior design brand which has been deeply involved in the catering space in Beijing for m...
Project name
Zhongmeishan self-service BBQ PLUS
Architecture firm
FUNUN LAB
Location
Beijing Linao CITY PARK Shopping Center, China
Principal architect
Fan Jie
Design team
Liu Zhaoping ,Liu Najun
Interior design
FUNUN LAB
Typology
Hospitality › Restaurant
Astana is a young capital, so locations with history can be counted on the fingers. One of them is a music pub The Friendlys. The spirit of history is an English traditional establishment with elements of industrial style and American bar.Here many years ago opened one of the oldest legendary pubs of the city. Changed owners of the premises, concep...
Project name
The Friendlys. Music pub in Astana
Architecture firm
Kvadrat Architects
Location
Astana, Kazakhstan
Photography
Gleb Kramchaninov
Principal architect
Sergey Bekmukhanbetov, Rustam Minnekhanov
Design team
Sergey Bekmukhanbetov, Rustam Minnekhanov
Collaborators
Workshop Goryachev, Ekaterina Parichyk (Text), Sergey Bekmukhanbetov (Masters of image style), Rustam Minnekhanov (Masters of image style)
Interior design
Sergey Bekmukhanbetov, Rustam Minnekhanov
Civil engineer
Kvadrat architects
Structural engineer
Kvadrat architects
Environmental & MEP
Kvadrat architects
Landscape
Kvadrat architects
Lighting
Kvadrat architects
Supervision
Kvadrat architects
Visualization
Kvadrat architects
Tools used
Autodesk 3ds Max, Adobe Photoshop, AutoCAD
Construction
Kvadrat architects
Material
Wool, stainless steel, painted glass, metal
Typology
Commercial › Bar

