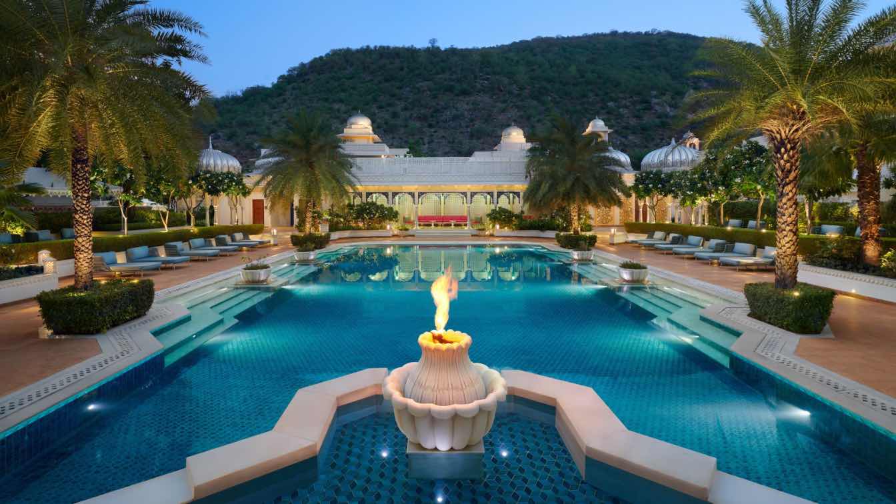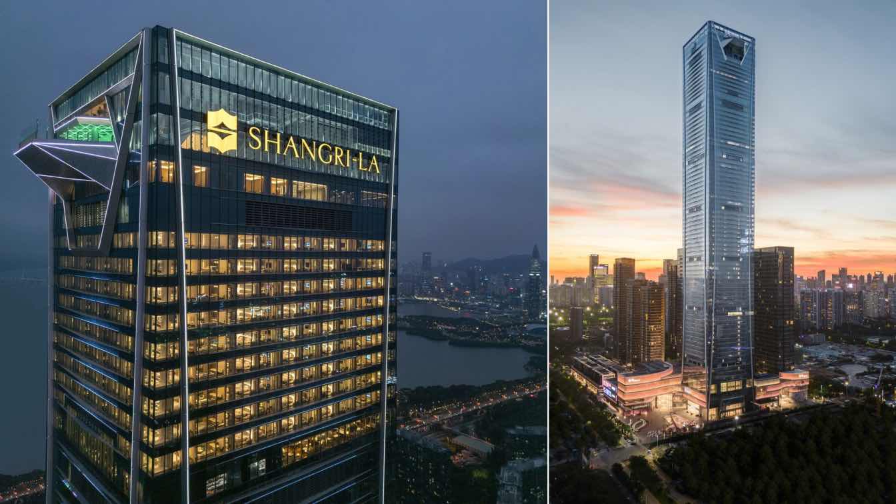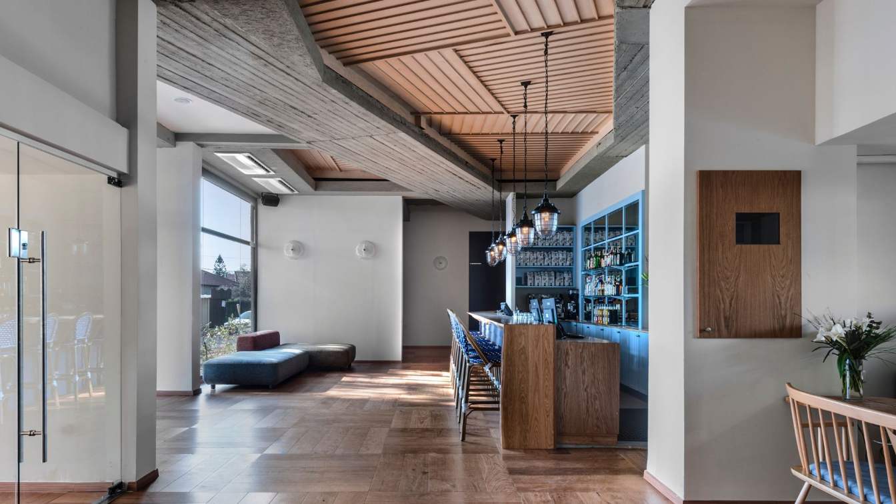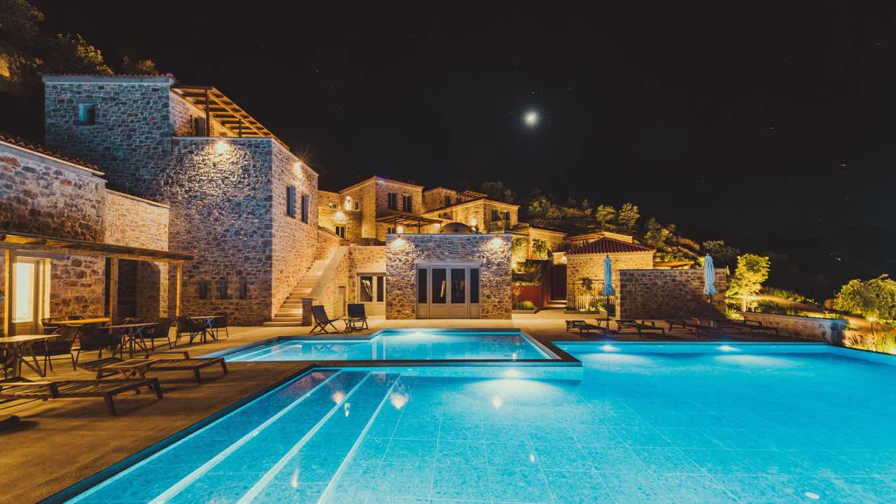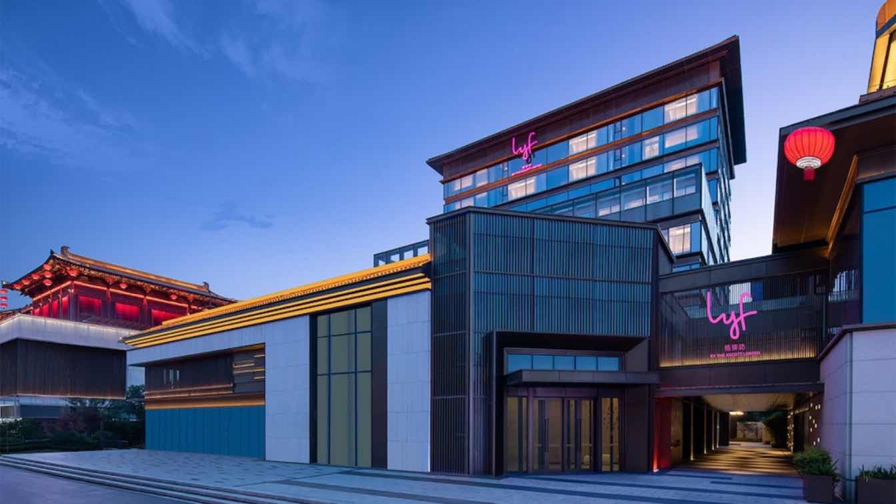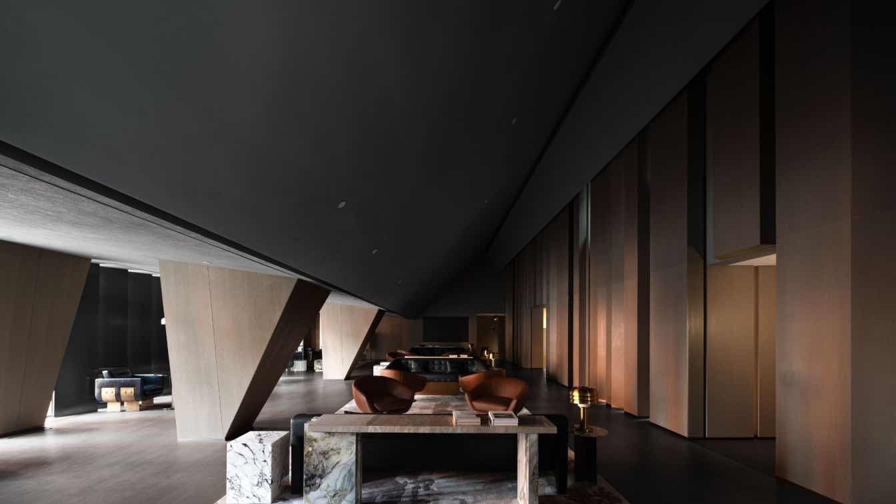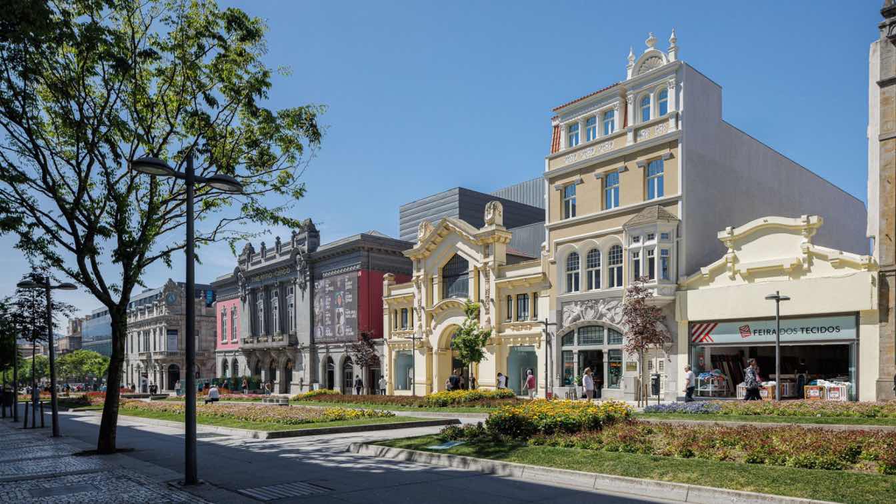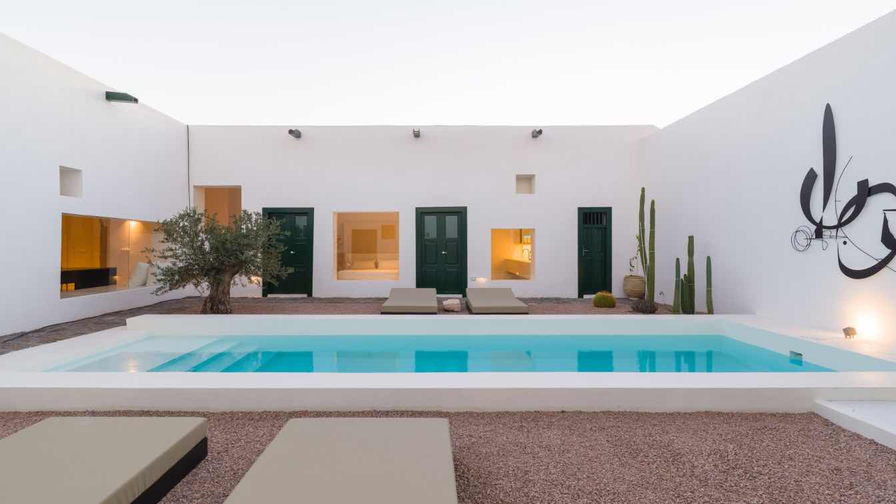IDEAS develops a new design language for the heritage hotel where old-world grandeur meets contemporary hospitality.
Project name
The Leela Palace, Jaipur
Location
Jaipur, Rajasthan, India
Photography
IDEAS | Sourced from Client
Design team
Gyanendra Shekhawat, Girish Khandelwal, Sanjay Goyal
Structural engineer
Vijaytech Consultant Pvt. Ltd.
Environmental & MEP
MJC Consultants
Client
Tulsi Palace Resorts Pvt.Ltd
Typology
Hospitality › Hotel
The theme “Phoenix Roosts in the Parasol Tree” represents the hotel's exclusivity and nobility. In ancient Chinese mythology, the phoenix is the king of birds, which only chooses the parasol trees to roost, becoming a symbol of nobility.
Project name
Shangri-La Nanshan, Shenzhen
Architecture firm
CCD / Cheng Chung Design (HK)
Location
Building J, Phase V, Huiyun Center, Baishi 3rd Road, Baishizhou East Community, Shahe, Nanshan District, Shenzhen, China
Photography
Qiu Xin, Wang Ting, ACF
Completion year
December 2023
Collaborators
CCD·WOWU Art Consultancy
Interior design
CCD / Cheng Chung Design (HK)
Lighting
CCD / Cheng Chung Design (HK)
Client
Shenzhen Metro Group Co., Ltd.
Typology
Hospitality › Hotel
The Nea Hotel, located in Shavei Zion, contains many years of history. It's a revival of a historic tourist complex called Beit Hava, which was a convalescent home in Shavei Zion where generations of families vacationed.
Architecture firm
Rozen-Linenberg Architects
Location
Shavei Zion, Israel
Principal architect
Ron Rozen
Typology
Hospitality › Hotel
project at Sampatiki Suites features a holistic landscape design that integrates both softscape and hardscape elements to provide functional and environmental benefits
Project name
Sampatiki Suites
Architecture firm
Theros Architecture
Location
Sampatiki, Arcadia, Greece
Photography
Andy Potamitis
Principal architect
Theros Arcitecture
Design team
Xenia Mastoraki,Vasilis Raptis, Anastasia Yalipsu
Collaborators
P. Sarantakos (MEP study), P. Fousekis
Interior design
Elena Karoula, Baka Georgia
Civil engineer
E. Pavlopoulou, G. Tsarouhas, V. Keskos
Structural engineer
E. Giannoulakis
Material
Concrete, natural local stone
Client
Sampatiki Suites & Sp
Typology
Hospitality › Hotel
Based on a profound grasp of the lyf brand's philosophy and analysis of the millennial clientele's characteristics and needs, the 31Design team delves into traditional culture within the context of contemporary times, embedding curatorial, artistic, and trendy design elements.
Project name
XI'AN Lyf Hotel
Architecture firm
Shenzhen 31Design
Location
Xi'an, Shanxi, China
Photography
QIWEN, XIAO Xiang, Xi'an Chasing Light Real Estate. Video Provided: Xi'an Chasing Light Real Estate
Principal architect
Huang Tao, Li Zhihong
Design team
Li Donghui, Lin Qingliang, Li Sijie, Zou Haiying
Collaborators
Ascott (Hotel Management)
Interior design
Shenzhen 31Design
Client
Xi'an Qujiang Cultural Industry Investment (Group) C, Xi'an Chasing Light Real Estate
Typology
Hospitality › Hotel
When we talk about “vacation”, it entails not only escaping in terms of space but also drifting through time: Departing from the ordinary and the tangible, journeying through space and time while gazing at the starlight, freely wandering among glaciers and oceans, art, and history—discovering serene happiness and lasting energy not amidst overwhelm...
Project name
Wuhan Qushui-Lanting Resort Hotel
Architecture firm
DJX Design
Interior design
DJX Design
Typology
Hospitality › Hotel
History and modernity meet in a unique place. This building was originally designed in the early 20th century by Architect Moura Coutinho to house a bakery on the ground floor and offices and residential units above. Several changes of use and changes to the design ensued towards the end of the millennium.
Project name
Villa Theatro
Architecture firm
Arquitectos Aliados, Lda
Location
Avenida da Liberdade, 729, Braga, Portugal
Photography
Ivo Tavares Studio
Principal architect
Susana Leite, Luis Barbosa e Silva
Interior design
Arquitectos Aliados, Lda (responsável: Susana Leite)
Structural engineer
Encep (estruturas), E3E (mecânicas), Speed of Light (electricidade / ited), Engª Luisa Miguel (hidráulicas) Amplitude (acústica), Exactusensu (seg. contra incêndio)
Typology
Hospitality › Hotel
Step into the architectural marvel of Casa Montelongo and you could be forgiven for thinking you’d walked onto the pages of an exclusive magazine shoot. Not surprising as its architect Néstor Pérez Batista has masterfully designed two distinct spaces that seamlessly integrate with the natural surroundings.
Project name
Casa Montelongo
Architecture firm
Pérezbatista
Location
La Oliva, Fuerteventura, Canary Islands, Spain
Photography
Marcos Rosdríguez, Gregor Neschel
Principal architect
Néstor Pérez Batista
Design team
Ana Filipa Batista Alvaneo, Melina Eisinger, Tsvetelina Markova
Interior design
Borja Juliá Blanch, Raúl Ortega Santana
Structural engineer
Leonardo Escuín Martín
Environmental & MEP
Pérezbatista
Landscape
Borja Juliá Blanch, Raúl Ortega Santana
Supervision
Carlos Cabrera Expósito
Tools used
CAD, Adobe Photoshop
Material
Stone, Clay, Lime, Concrete & Wood
Typology
Hospitality › Hotel

