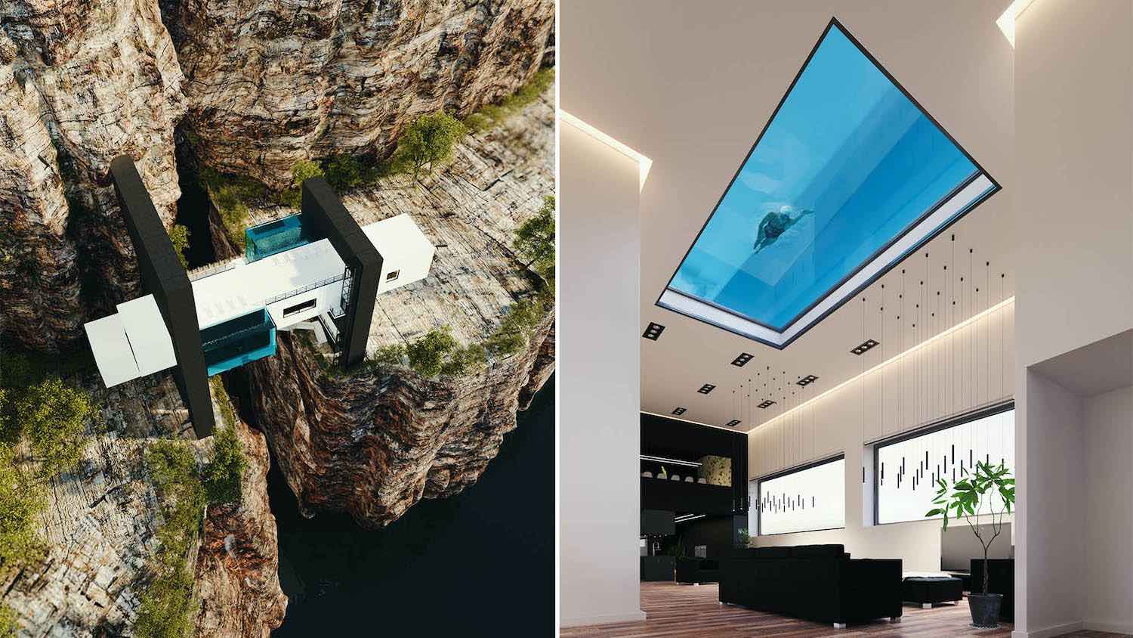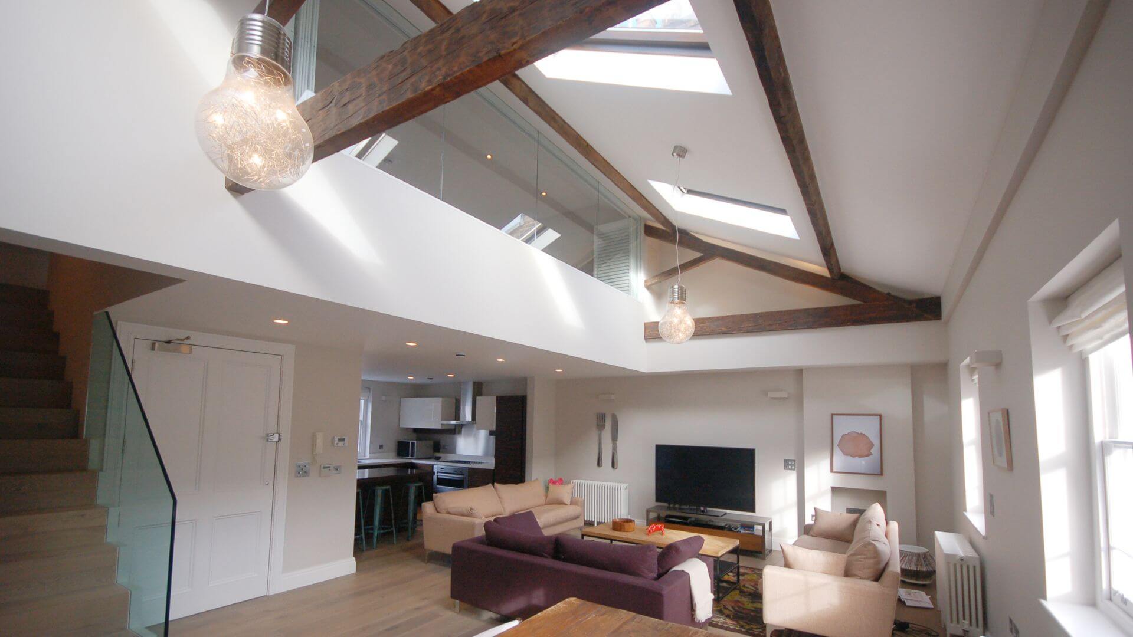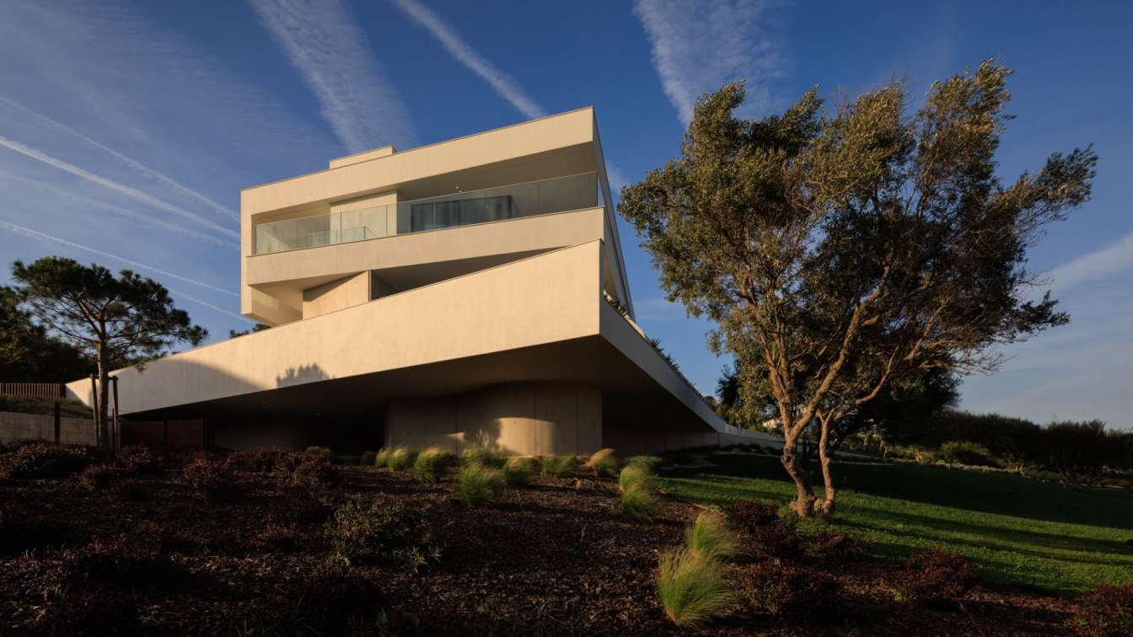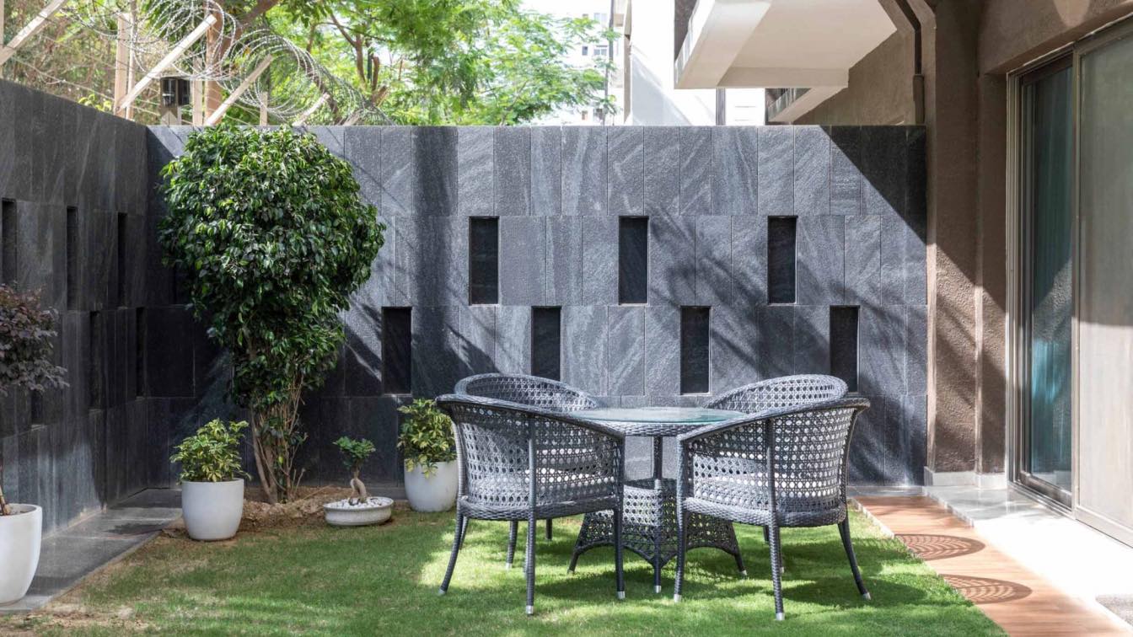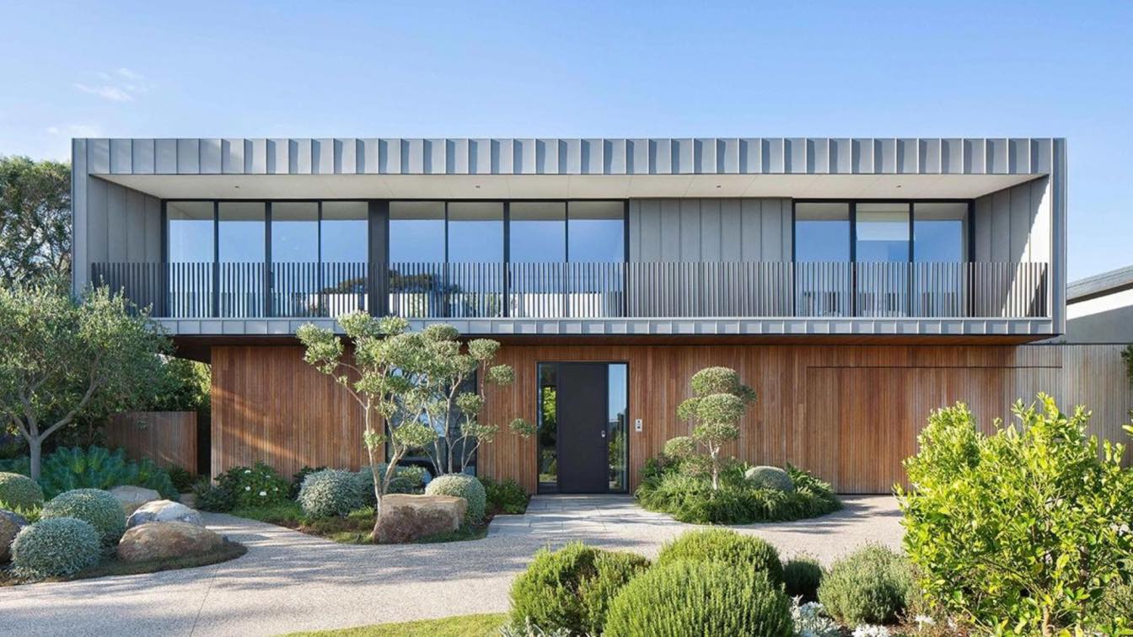The Iranian architect & interior designer Milad Eshtiyaghi envisioned "Bridge House'' a concept for a single-family home located on a cliff outside of Vancouver, British Columbia, Canada.
Architect's statement:
Bridge House is a concept of a cliff house that is formed in two floors as a separate unit with two concrete cores on both sides of the cliff. Vertical accessibility through the elevator as well as the visible stairs, which initially shows itself as a suspension and after passing through the semi-open space, reaches the upper unit and the roof.
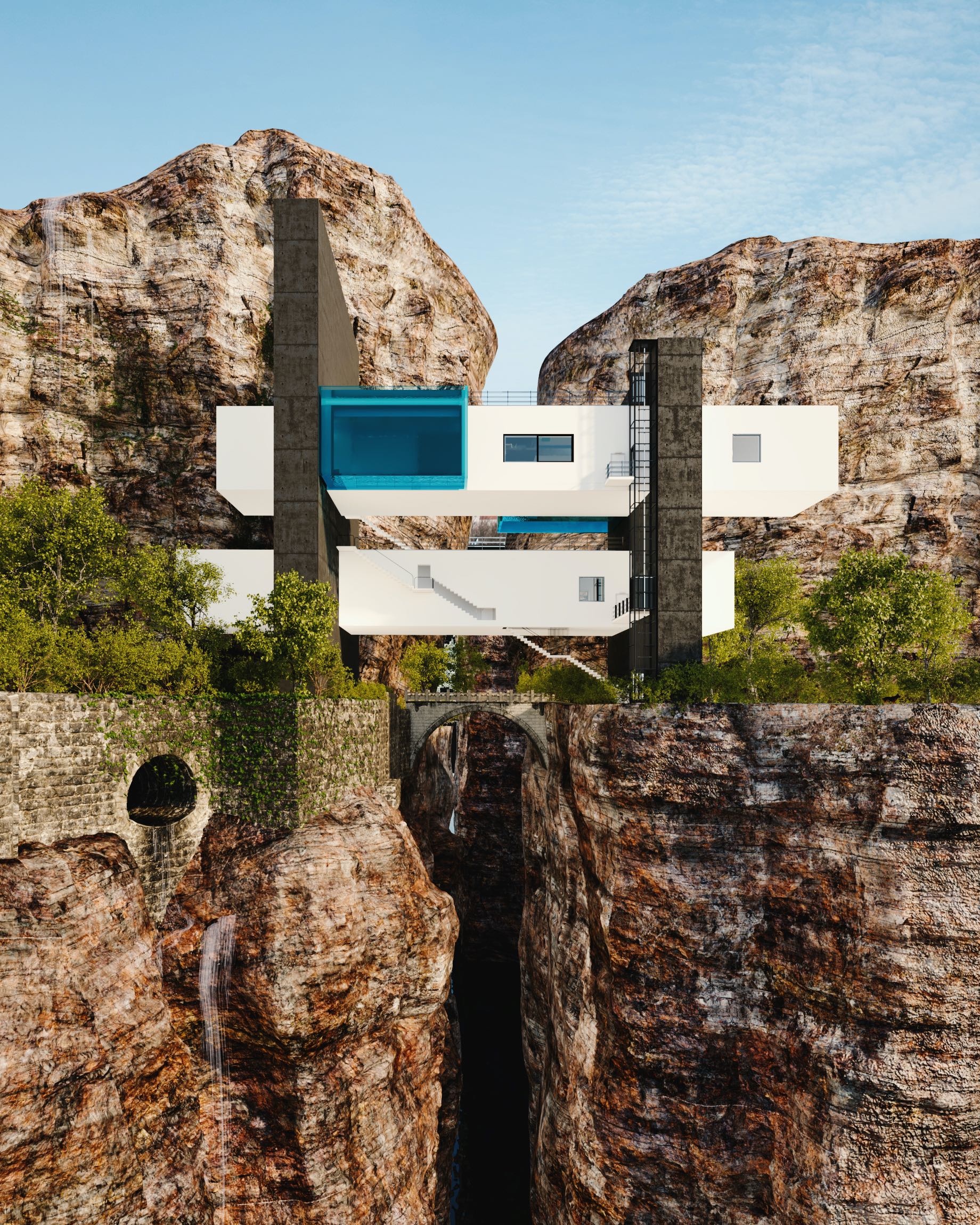 Visualization by Milad Eshtiyaghi
Visualization by Milad Eshtiyaghi
There are two pools on the roof of the upper unit, one for the upper unit and the other for the lower unit. The upper unit overlooks the pool through a large frame. The lower unit also has a view of its pool through the roof so that in the interior we can have a combination of light that has passed through the water to the interior with a view from the pool to the inside and also from the inside of the pool.
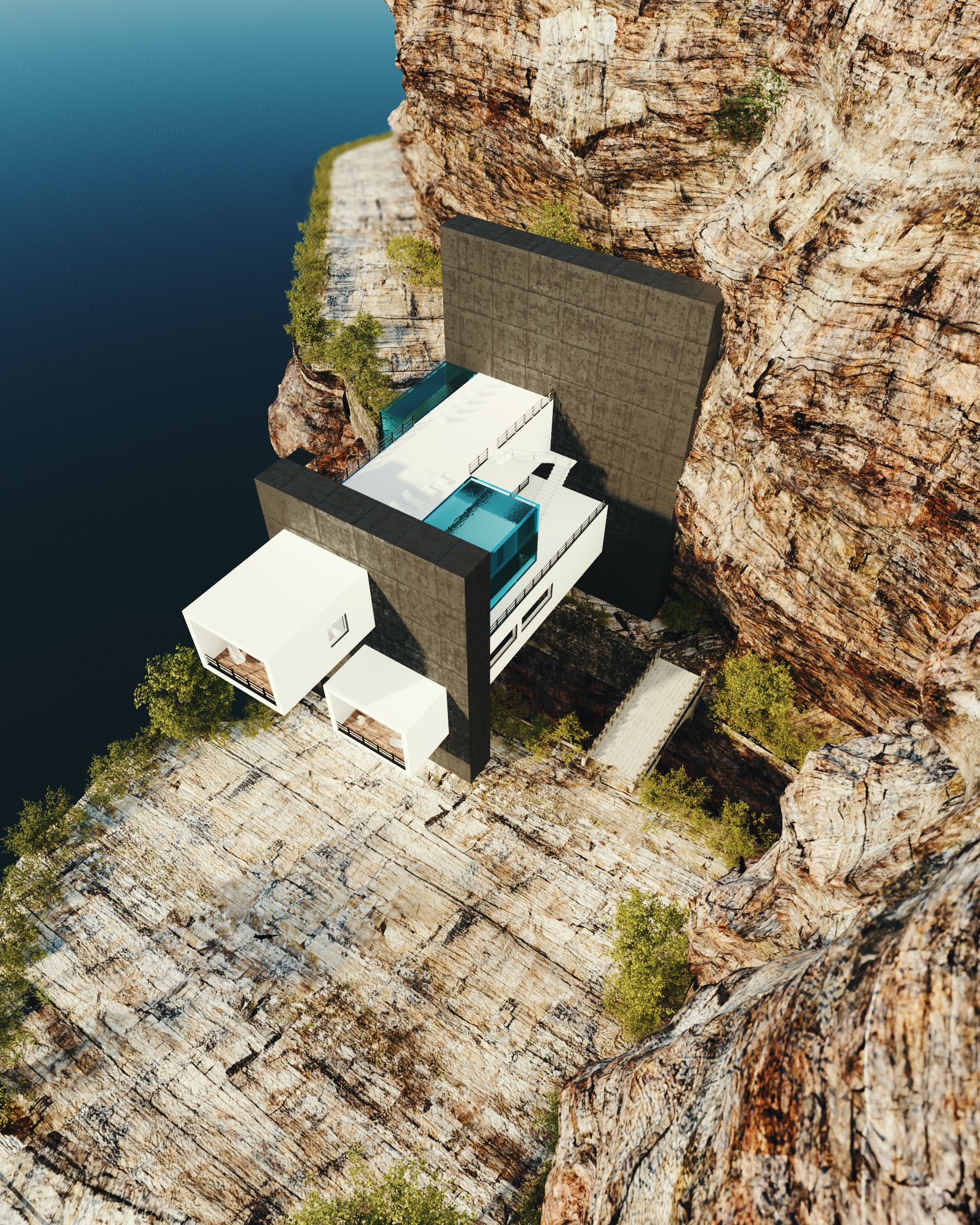 Visualization by Milad Eshtiyaghi
Visualization by Milad Eshtiyaghi
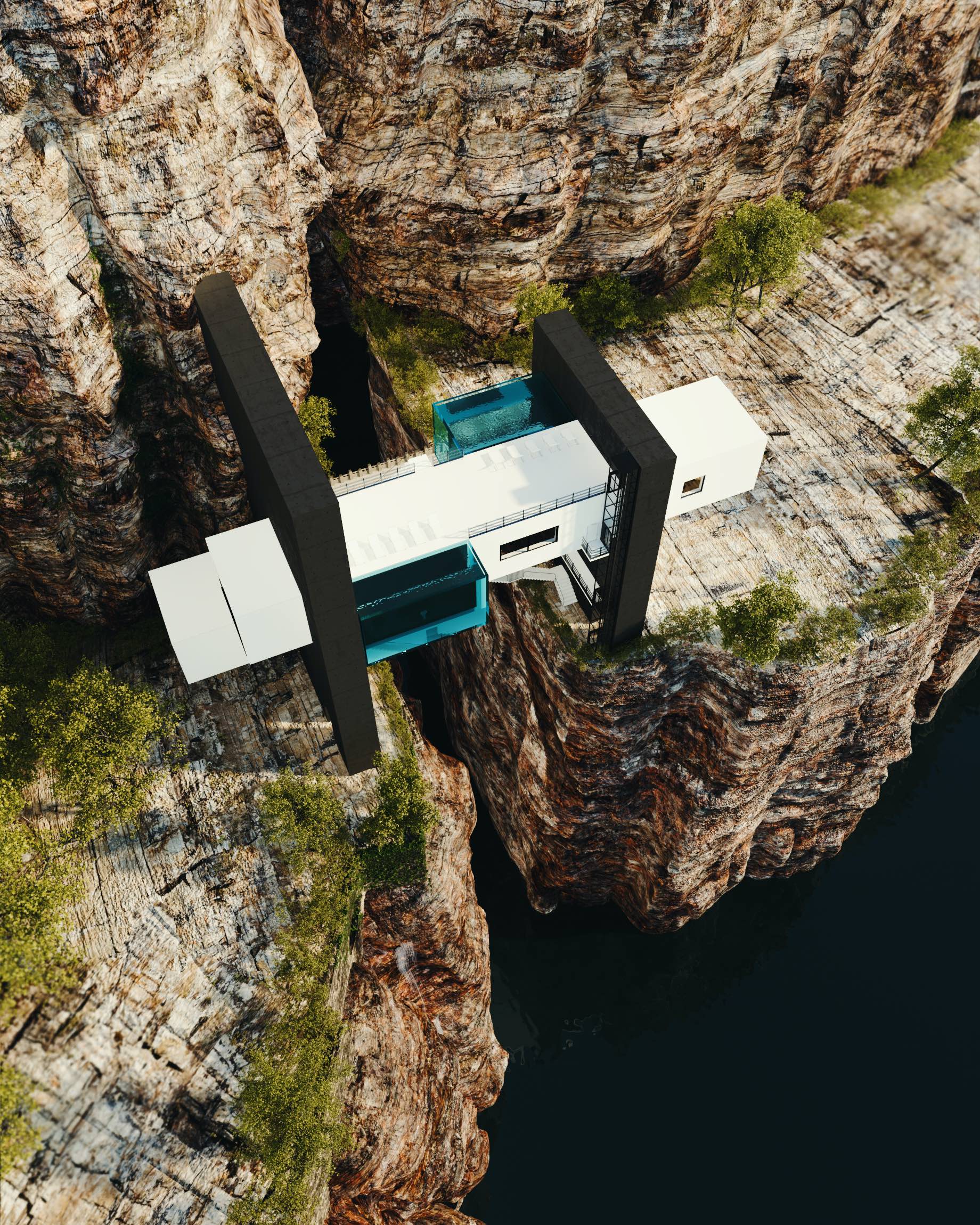 Visualization by Milad Eshtiyaghi
Visualization by Milad Eshtiyaghi
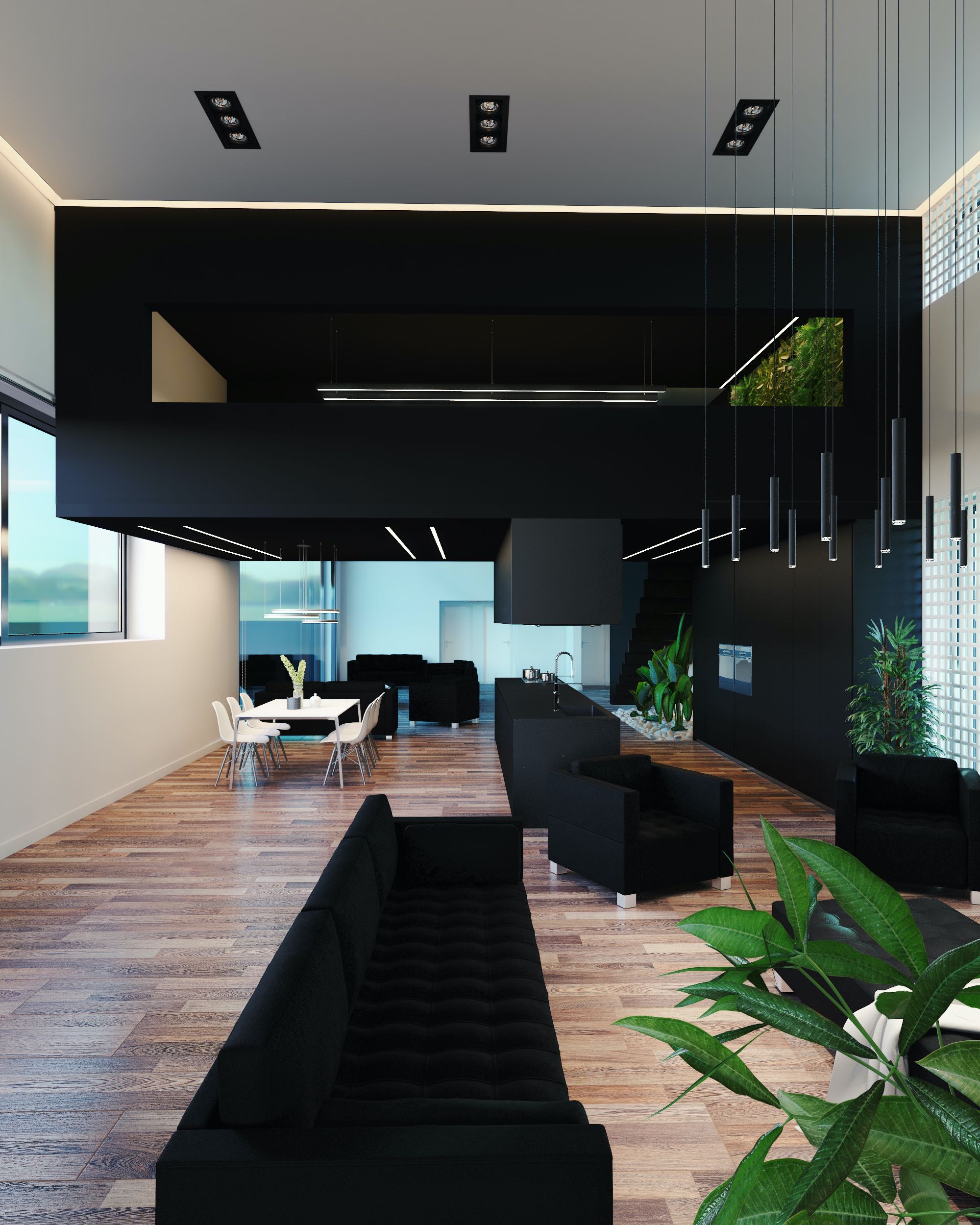 Visualization by Milad Eshtiyaghi
Visualization by Milad Eshtiyaghi
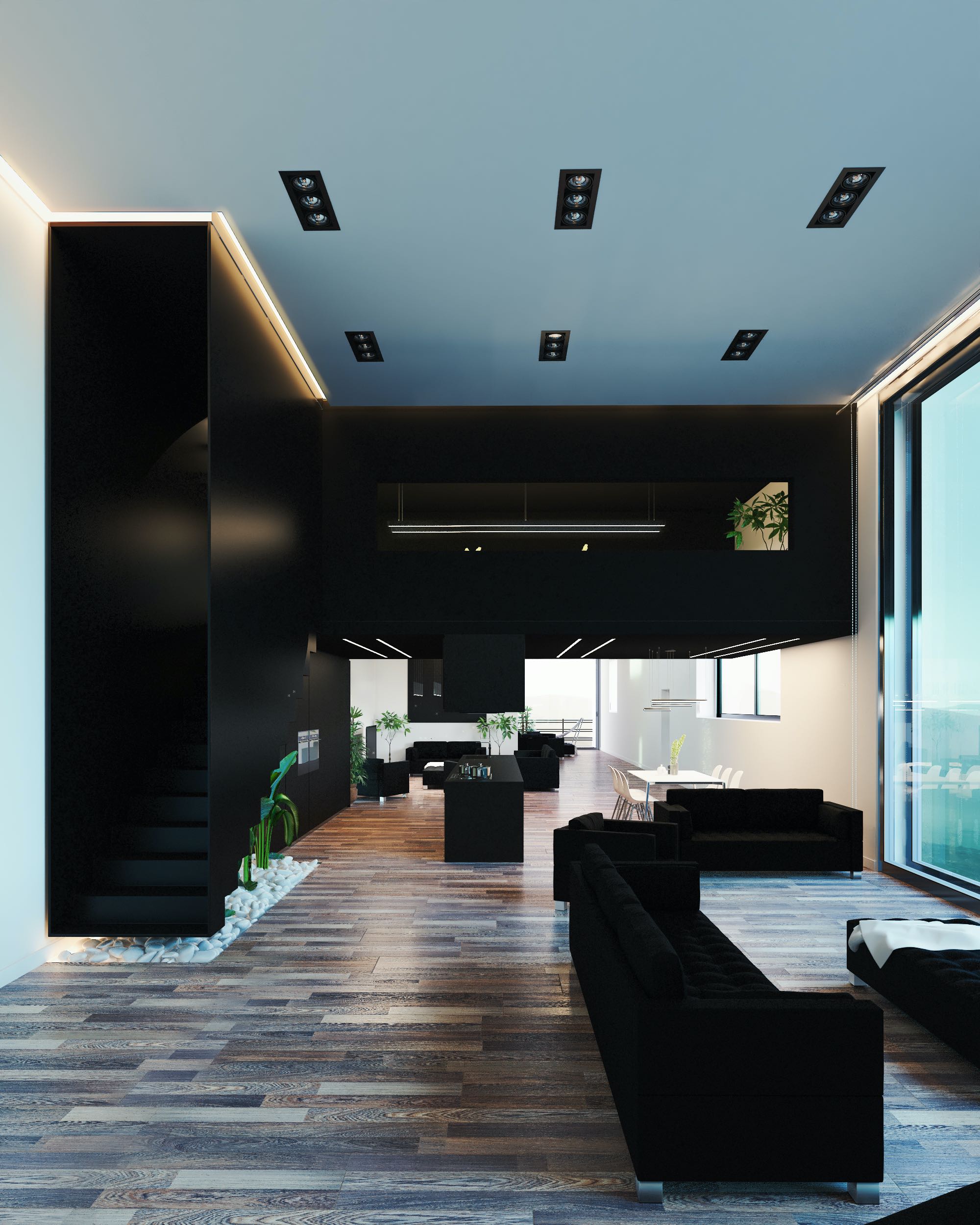 Visualization by Milad Eshtiyaghi
Visualization by Milad Eshtiyaghi
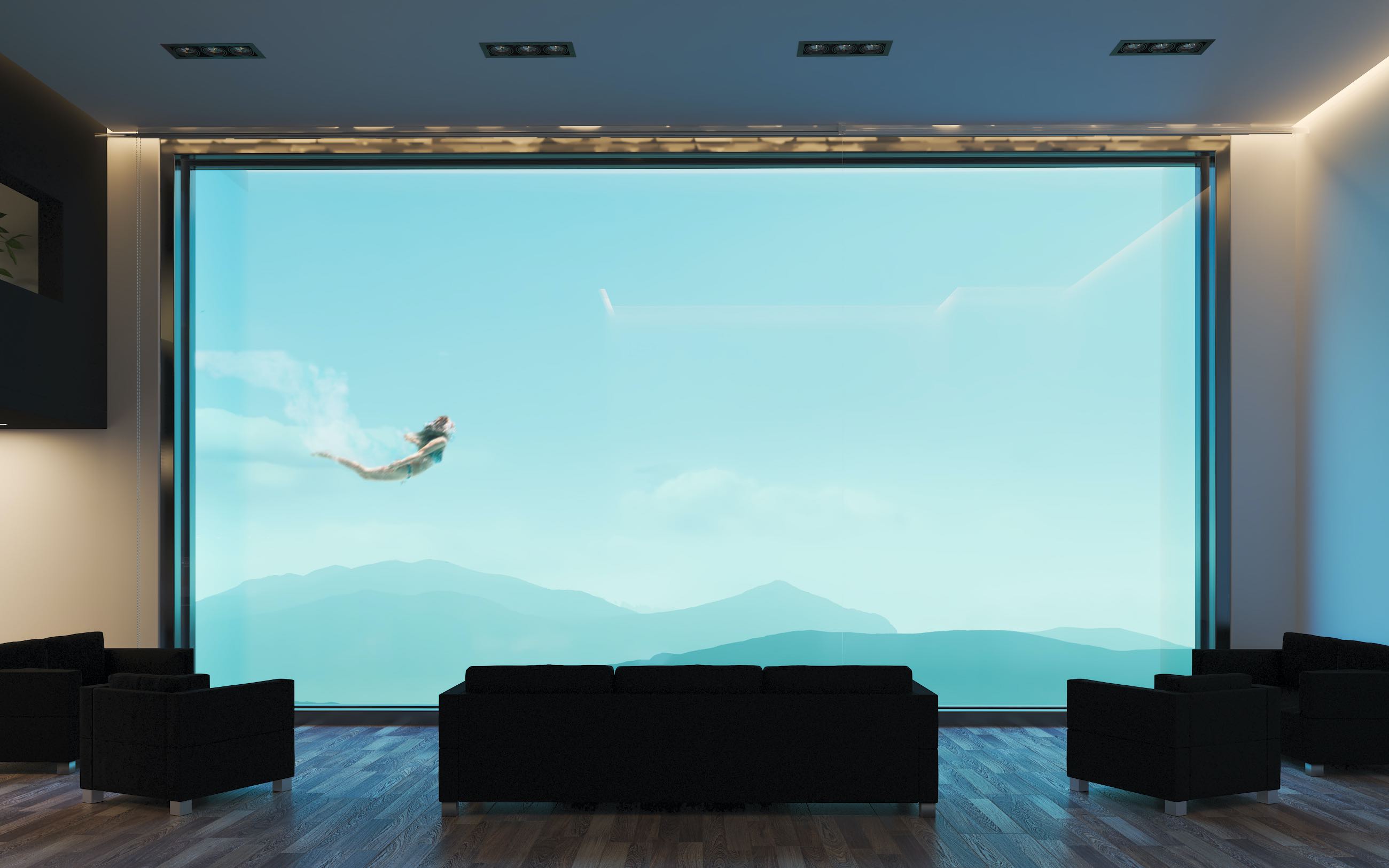 Visualization by Milad Eshtiyaghi
Visualization by Milad Eshtiyaghi
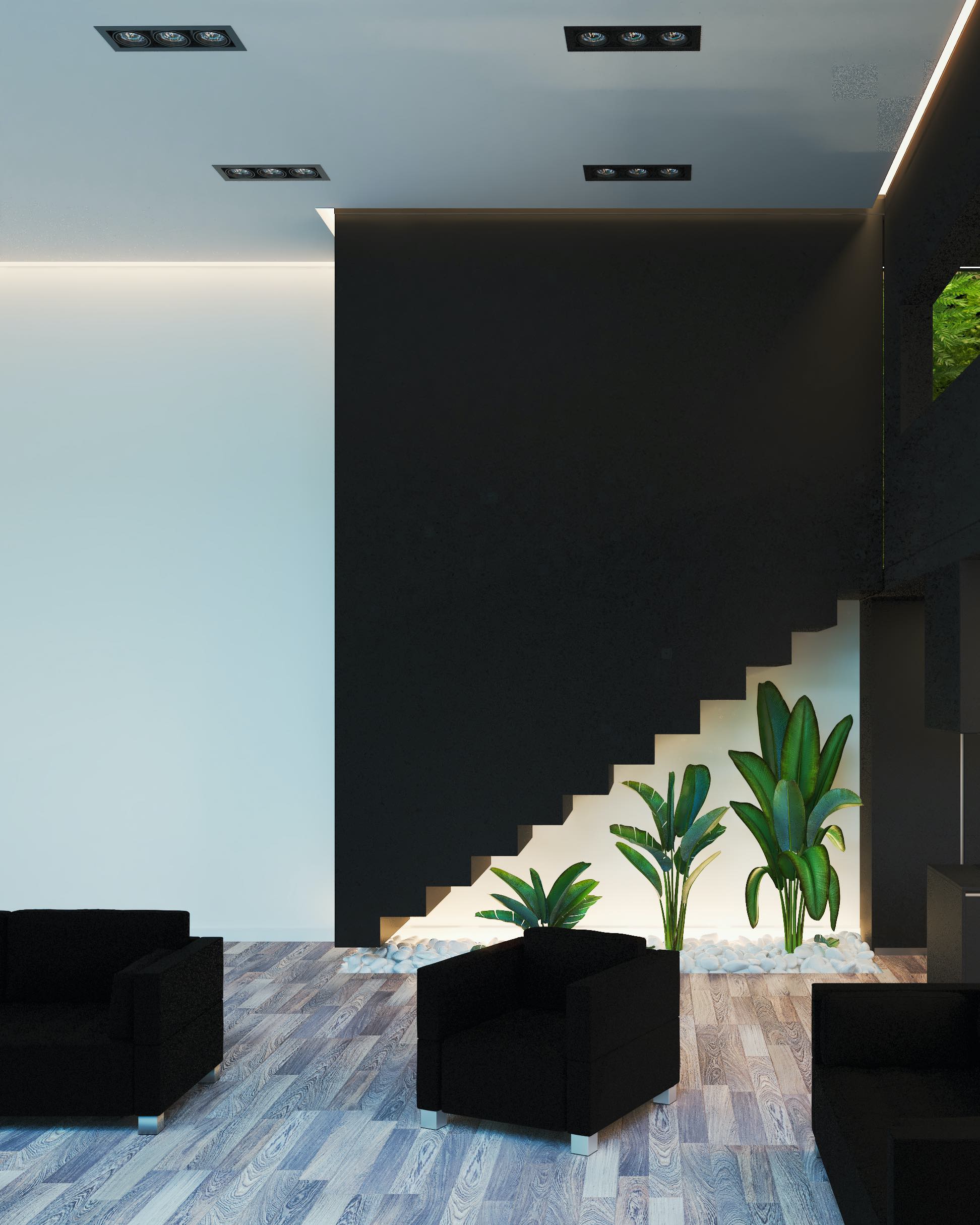 Visualization by Milad Eshtiyaghi
Visualization by Milad Eshtiyaghi
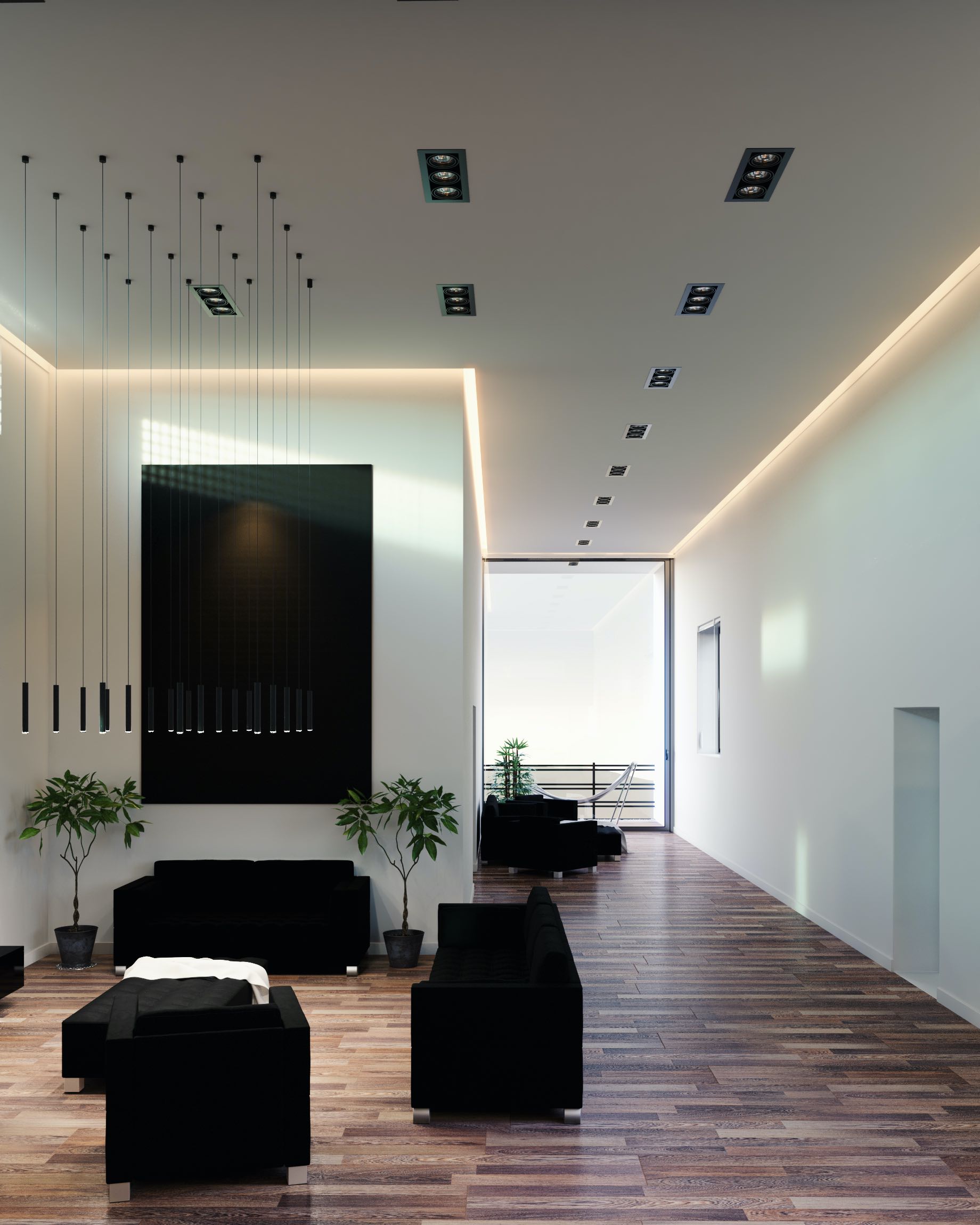 Visualization by Milad Eshtiyaghi
Visualization by Milad Eshtiyaghi
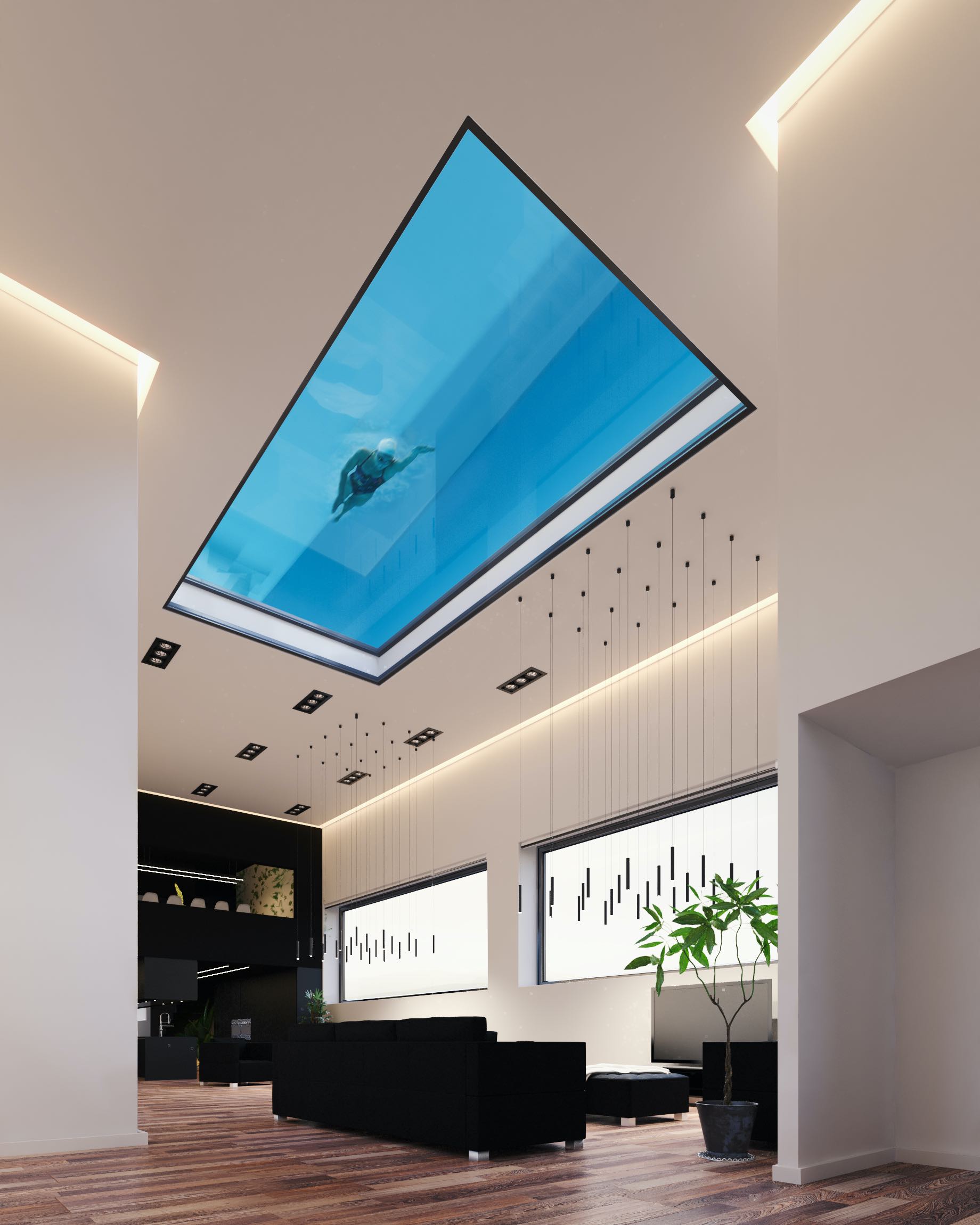 Visualization by Milad Eshtiyaghi
Visualization by Milad Eshtiyaghi
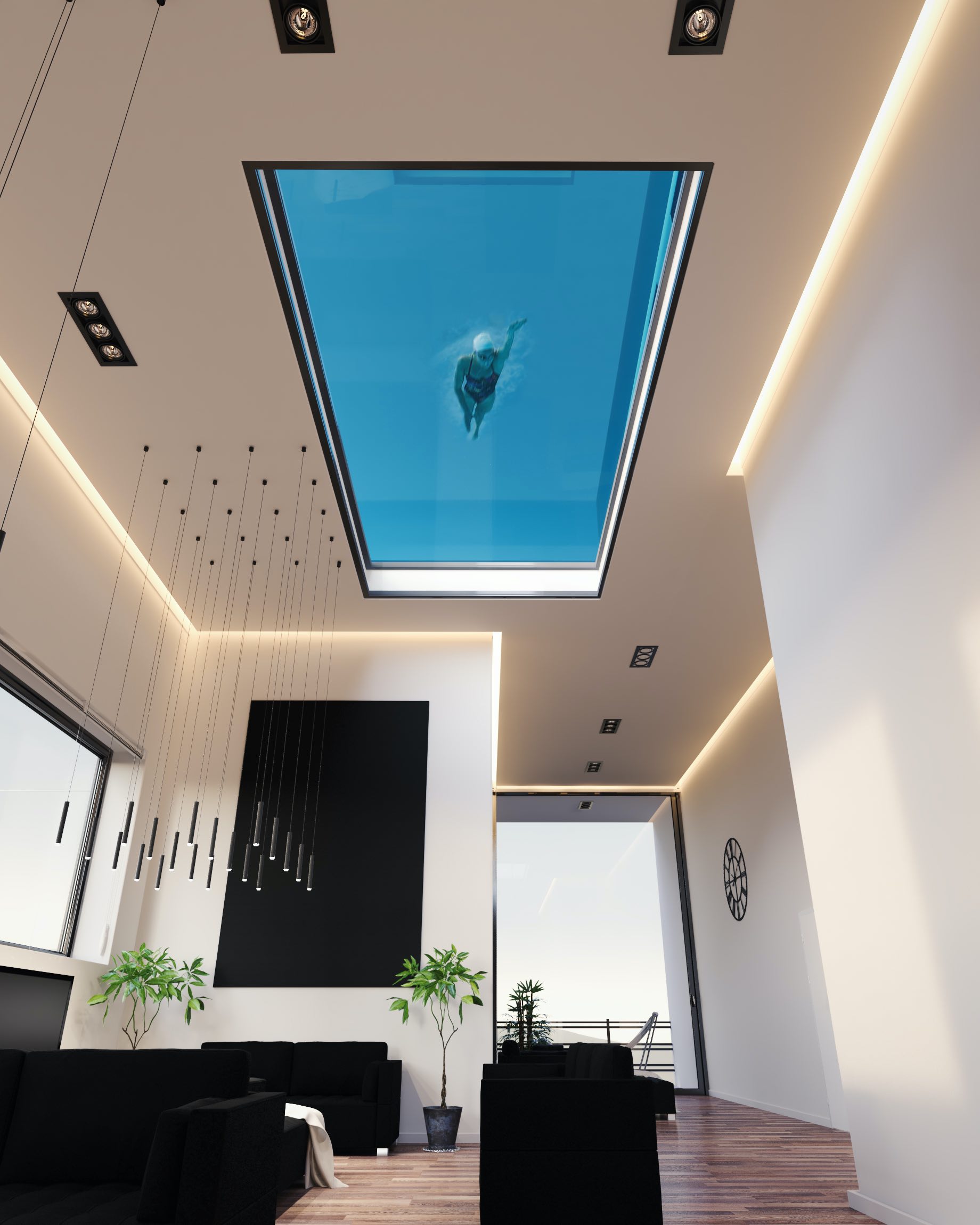 Visualization by Milad Eshtiyaghi
Visualization by Milad Eshtiyaghi
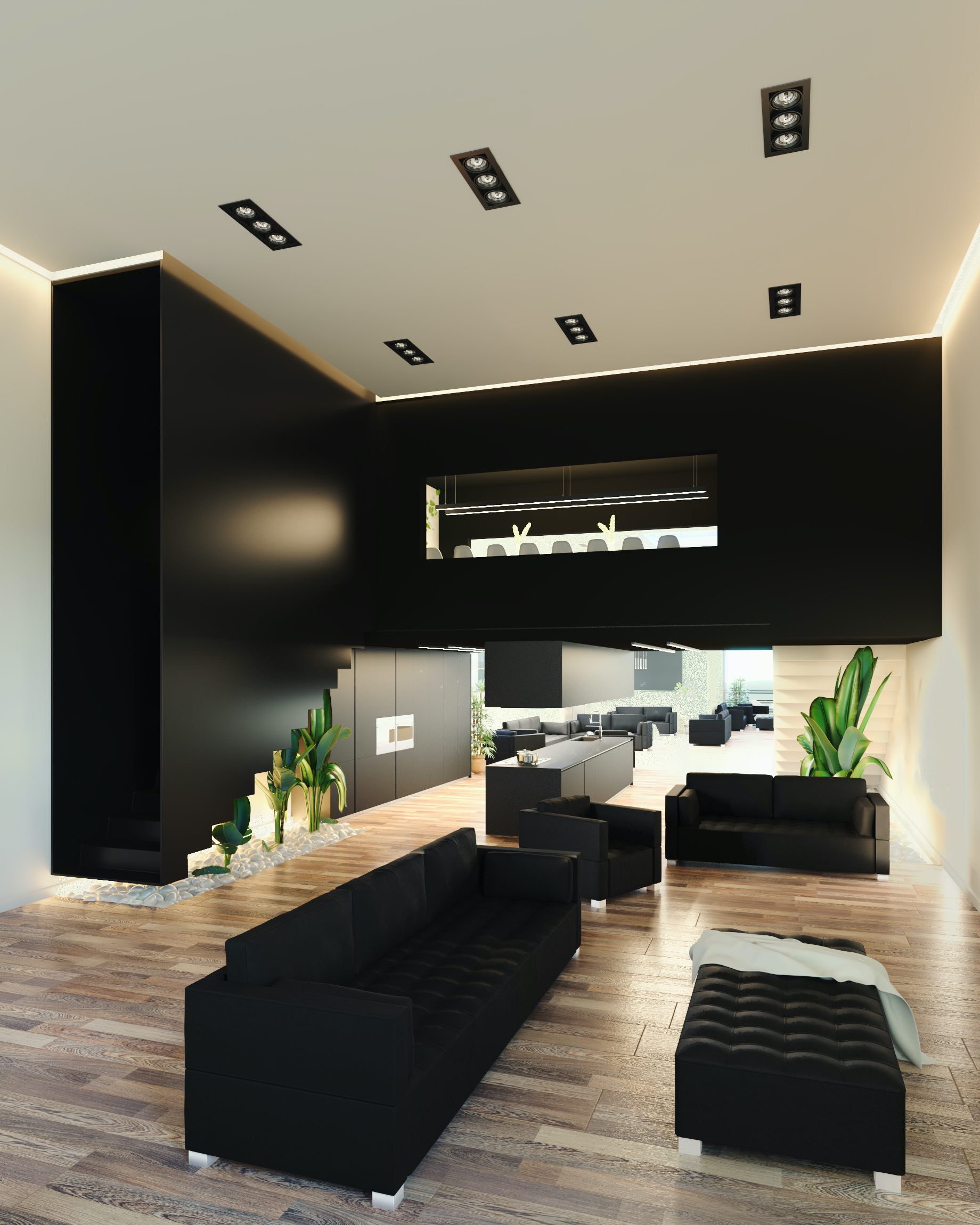 Visualization by Milad Eshtiyaghi
Visualization by Milad Eshtiyaghi
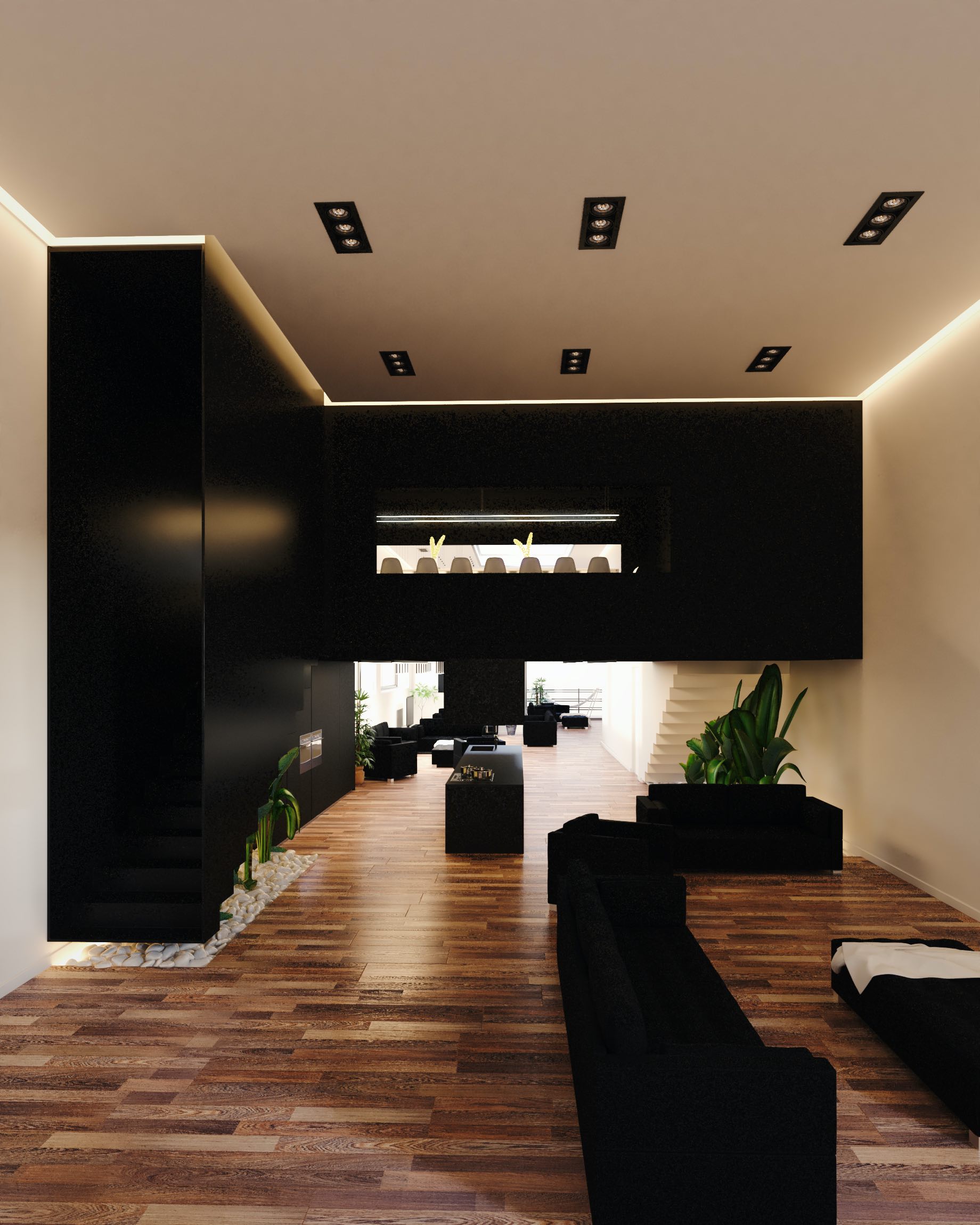 Visualization by Milad Eshtiyaghi
Visualization by Milad Eshtiyaghi
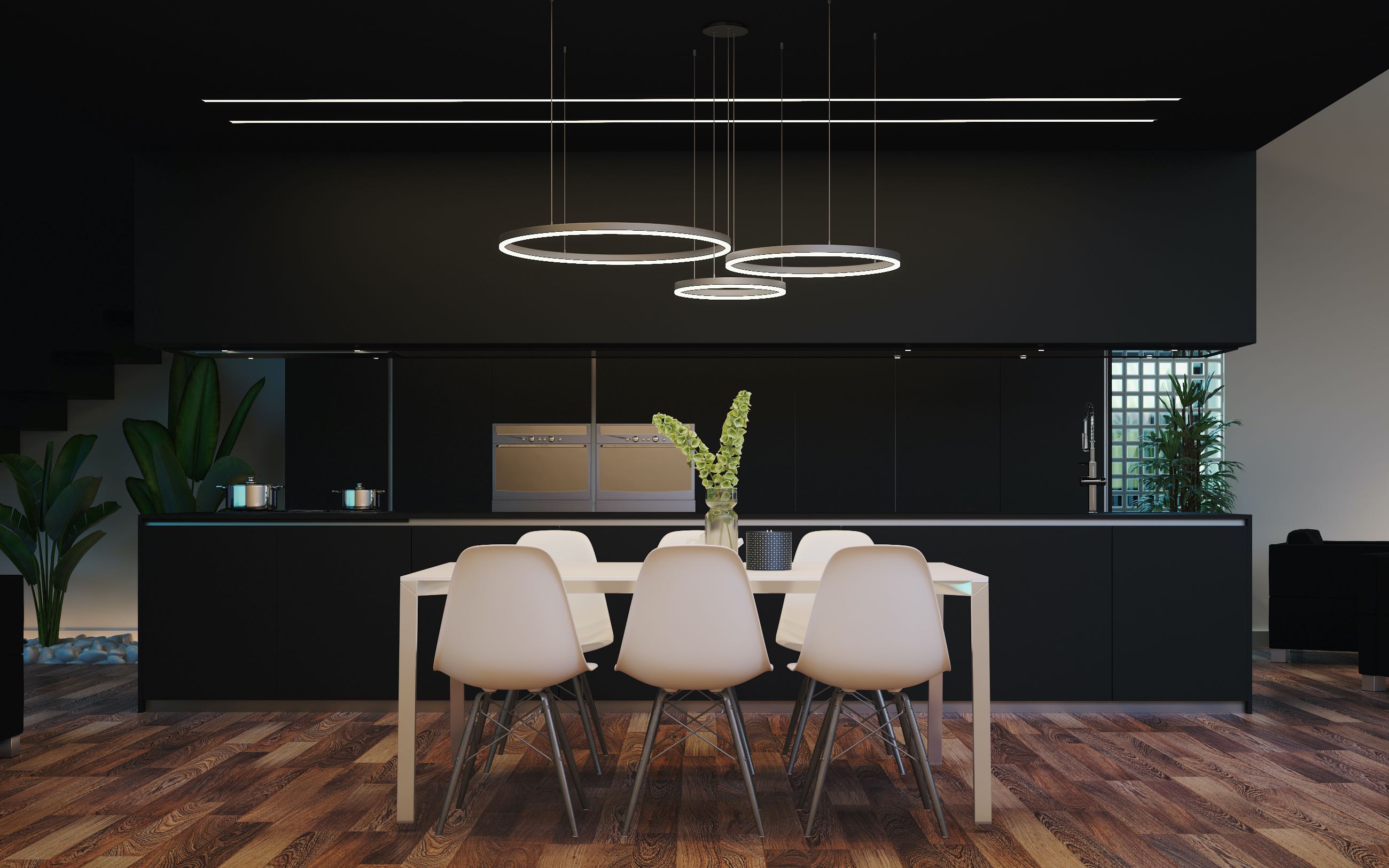 Visualization by Milad Eshtiyaghi
Visualization by Milad Eshtiyaghi
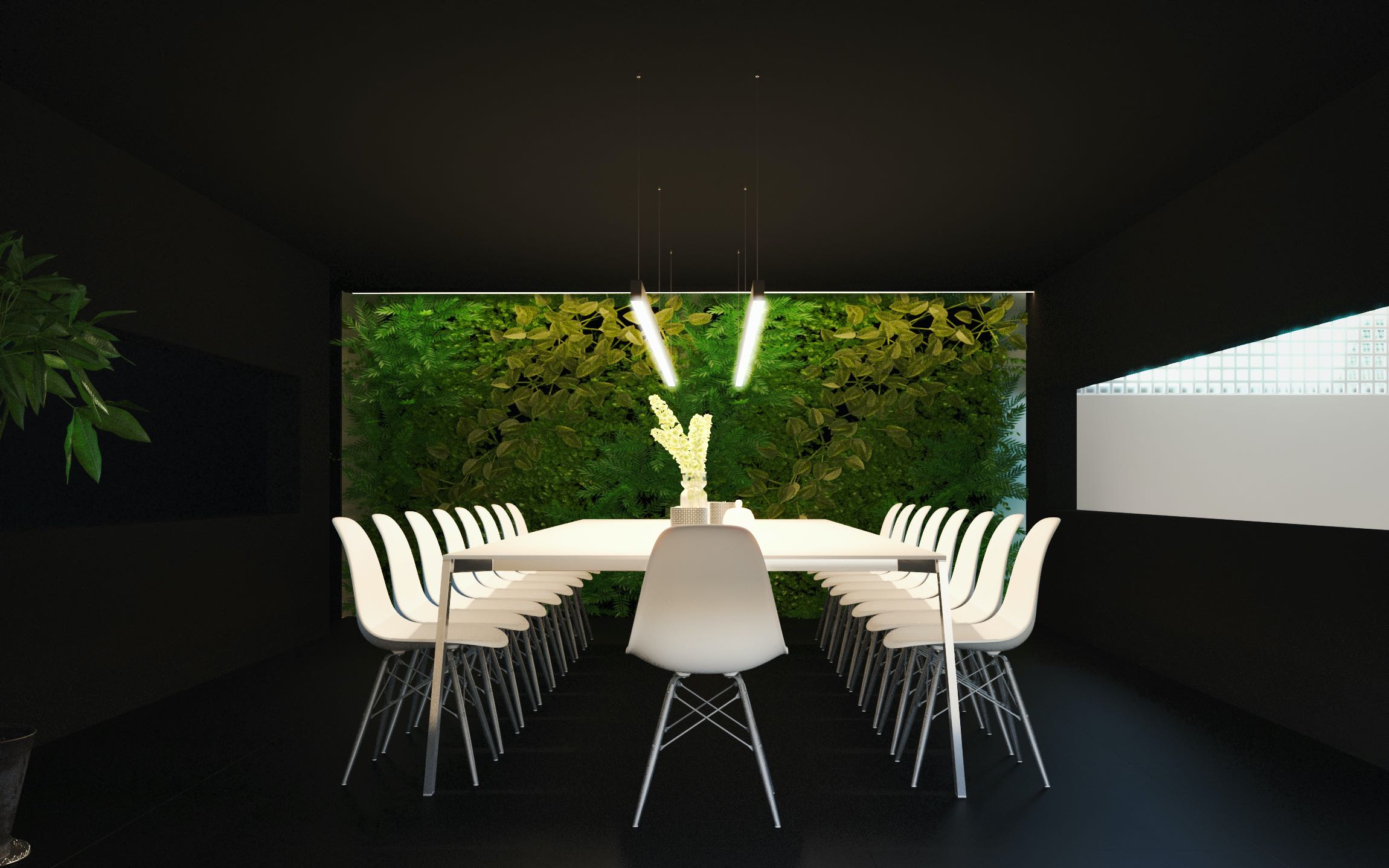 Visualization by Milad Eshtiyaghi
Visualization by Milad Eshtiyaghi
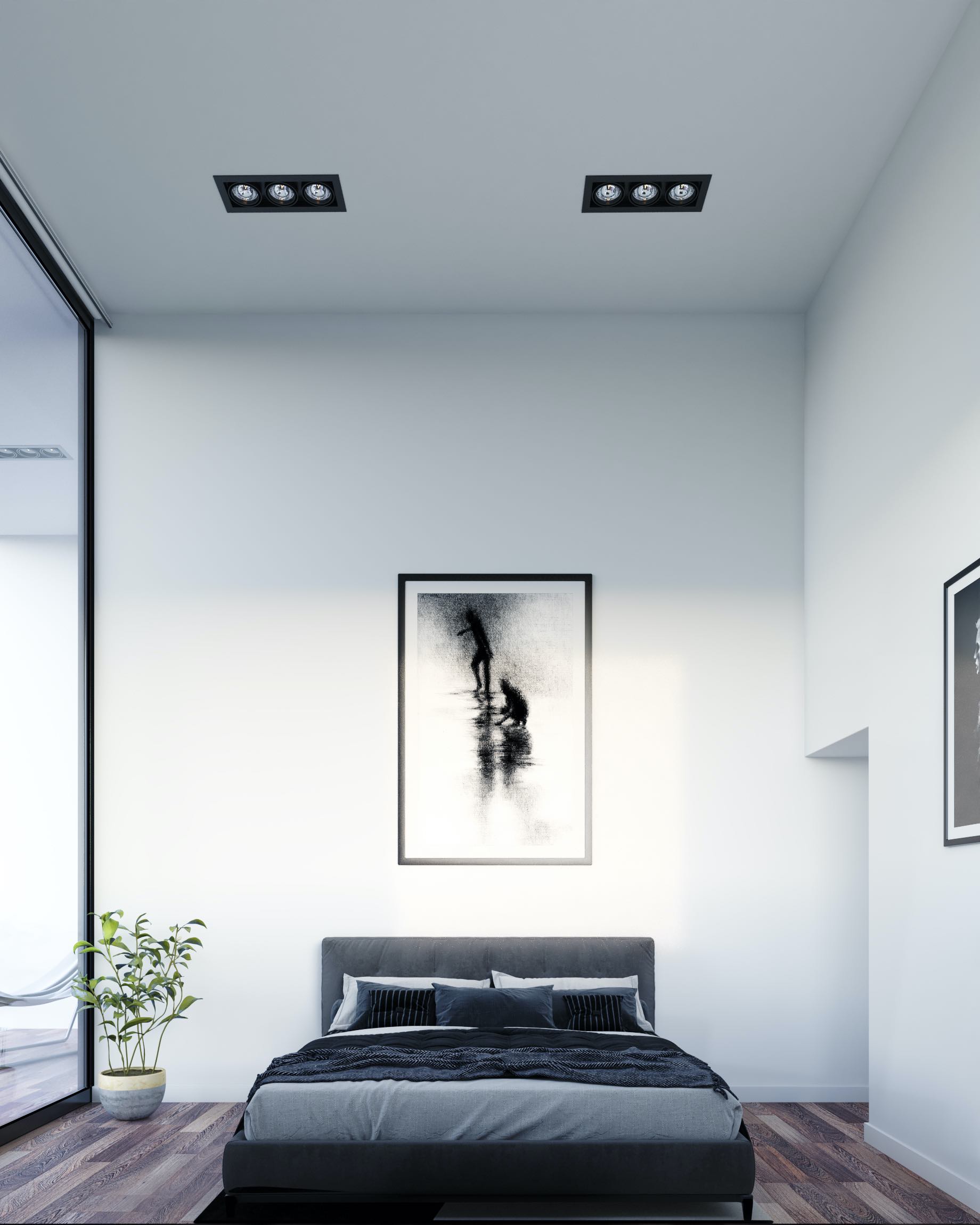 Visualization by Milad Eshtiyaghi
Visualization by Milad Eshtiyaghi
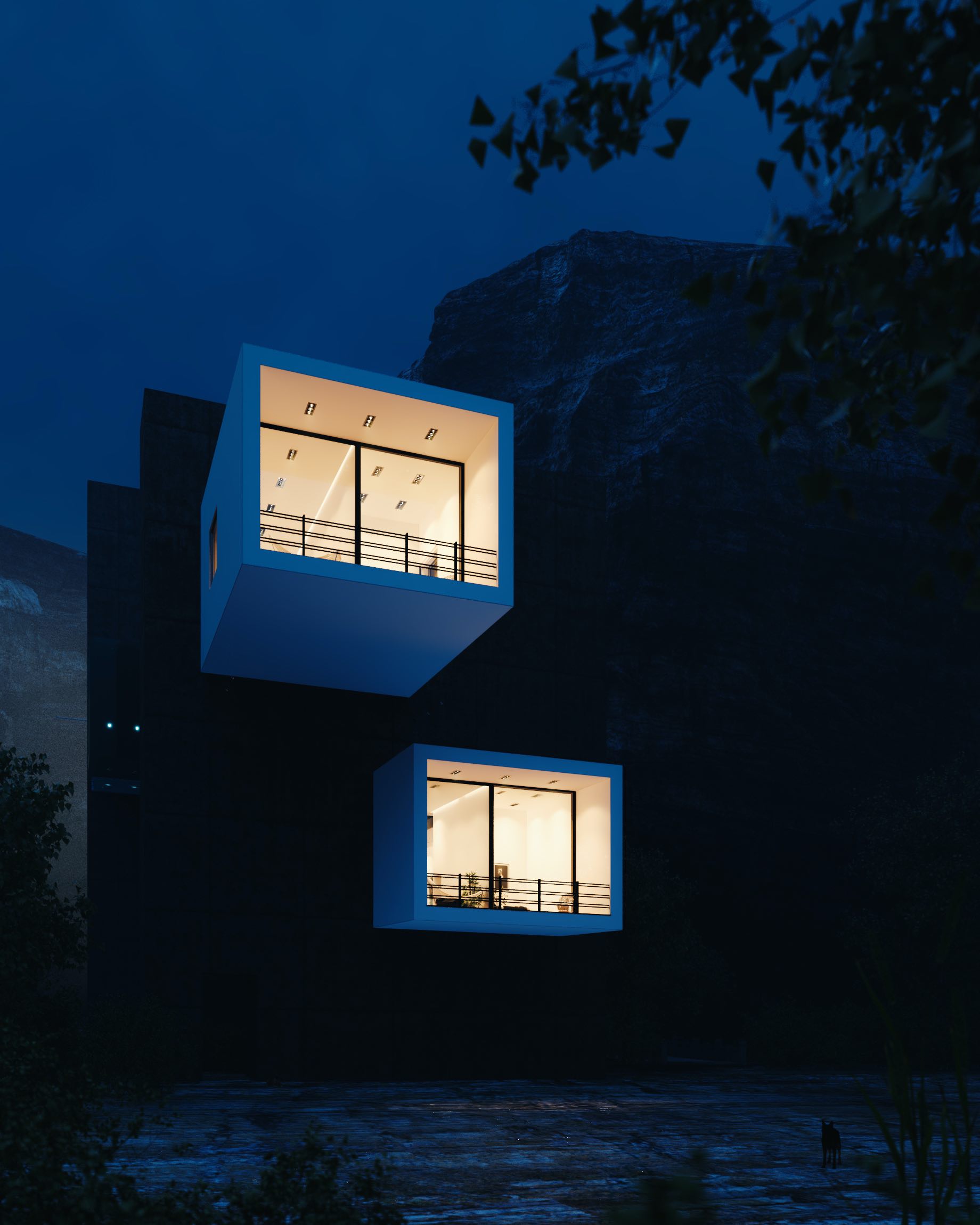 Visualization by Milad Eshtiyaghi
Visualization by Milad Eshtiyaghi
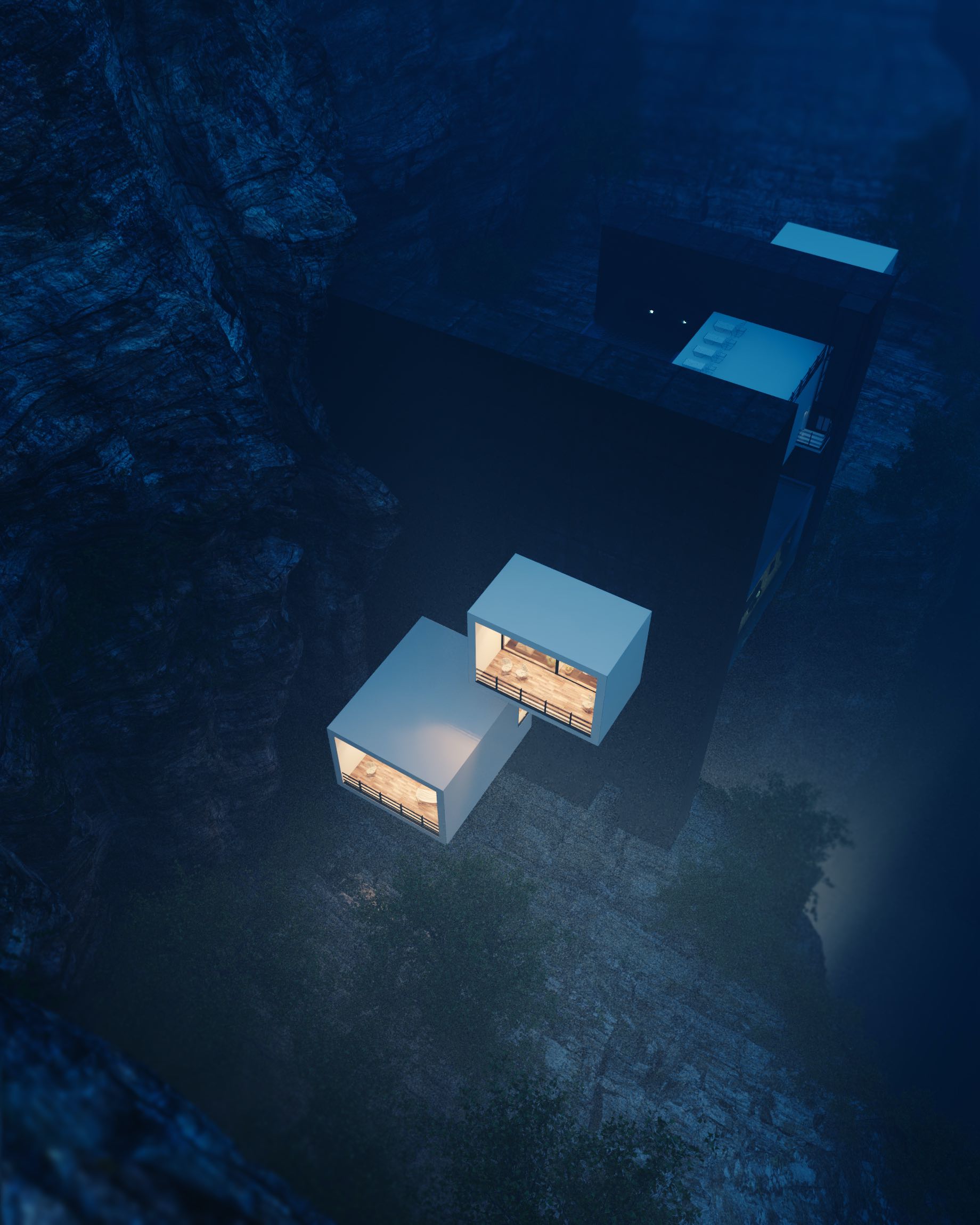 Visualization by Milad Eshtiyaghi
Visualization by Milad Eshtiyaghi
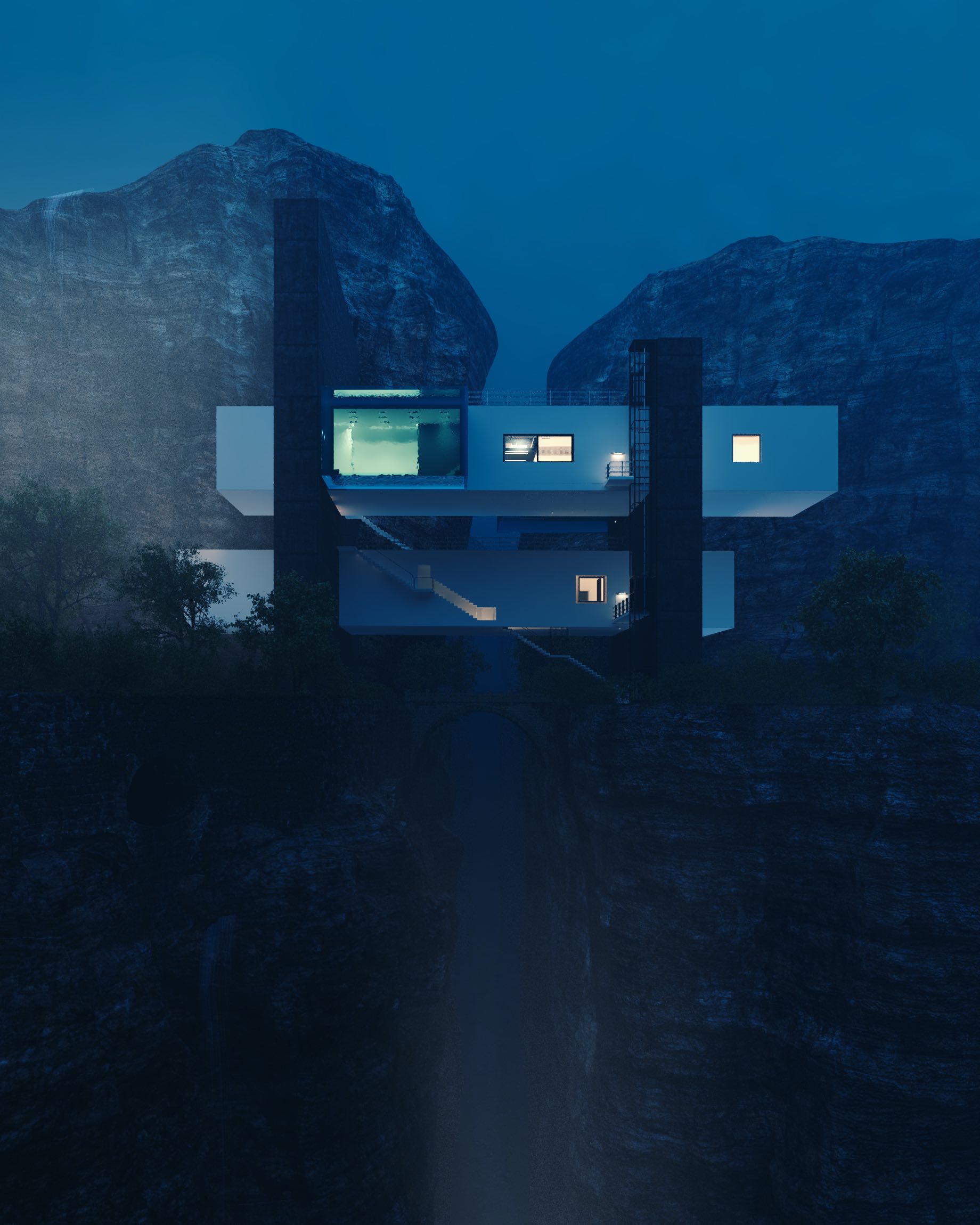 Visualization by Milad Eshtiyaghi
Visualization by Milad Eshtiyaghi
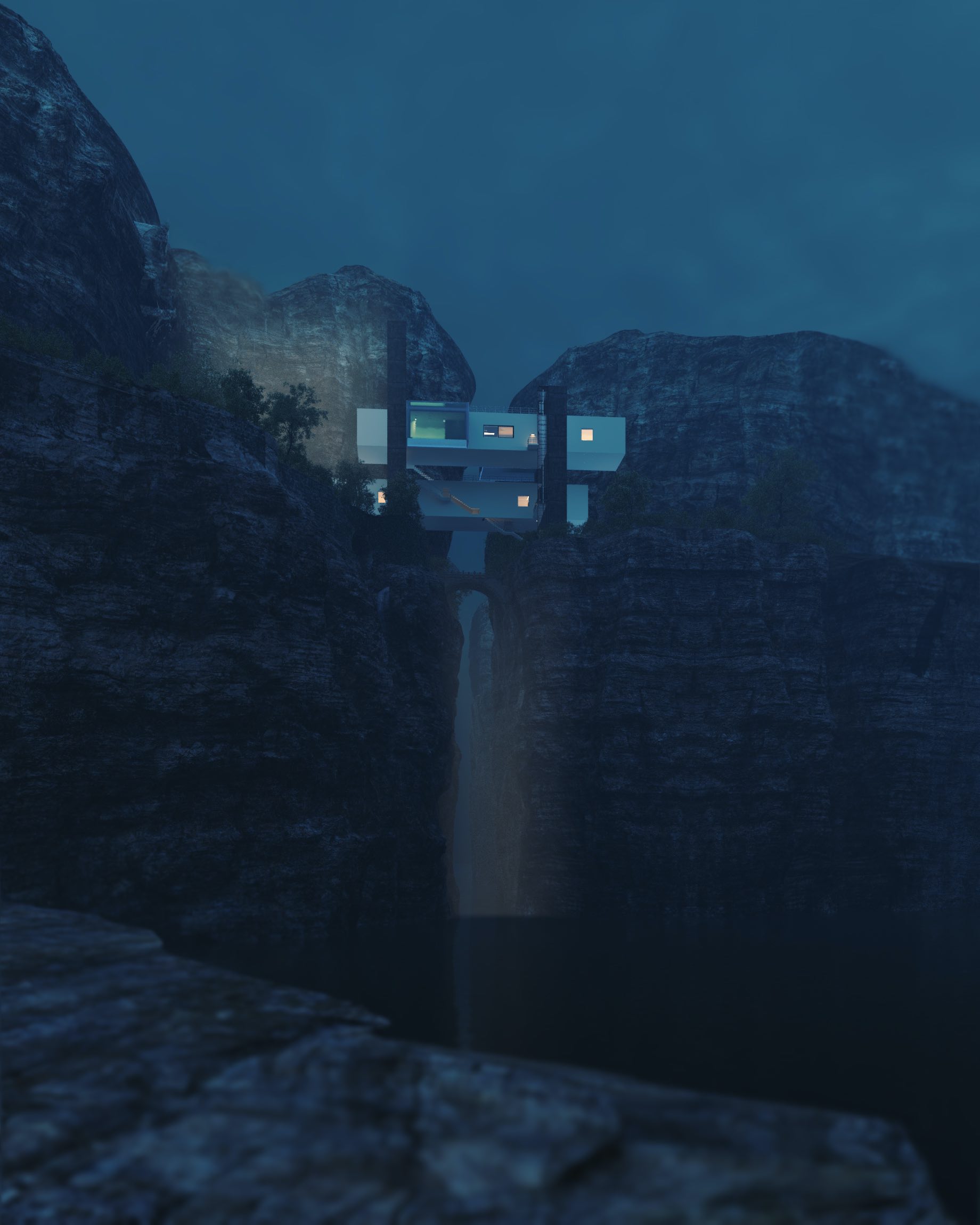 Visualization by Milad Eshtiyaghi
Visualization by Milad Eshtiyaghi
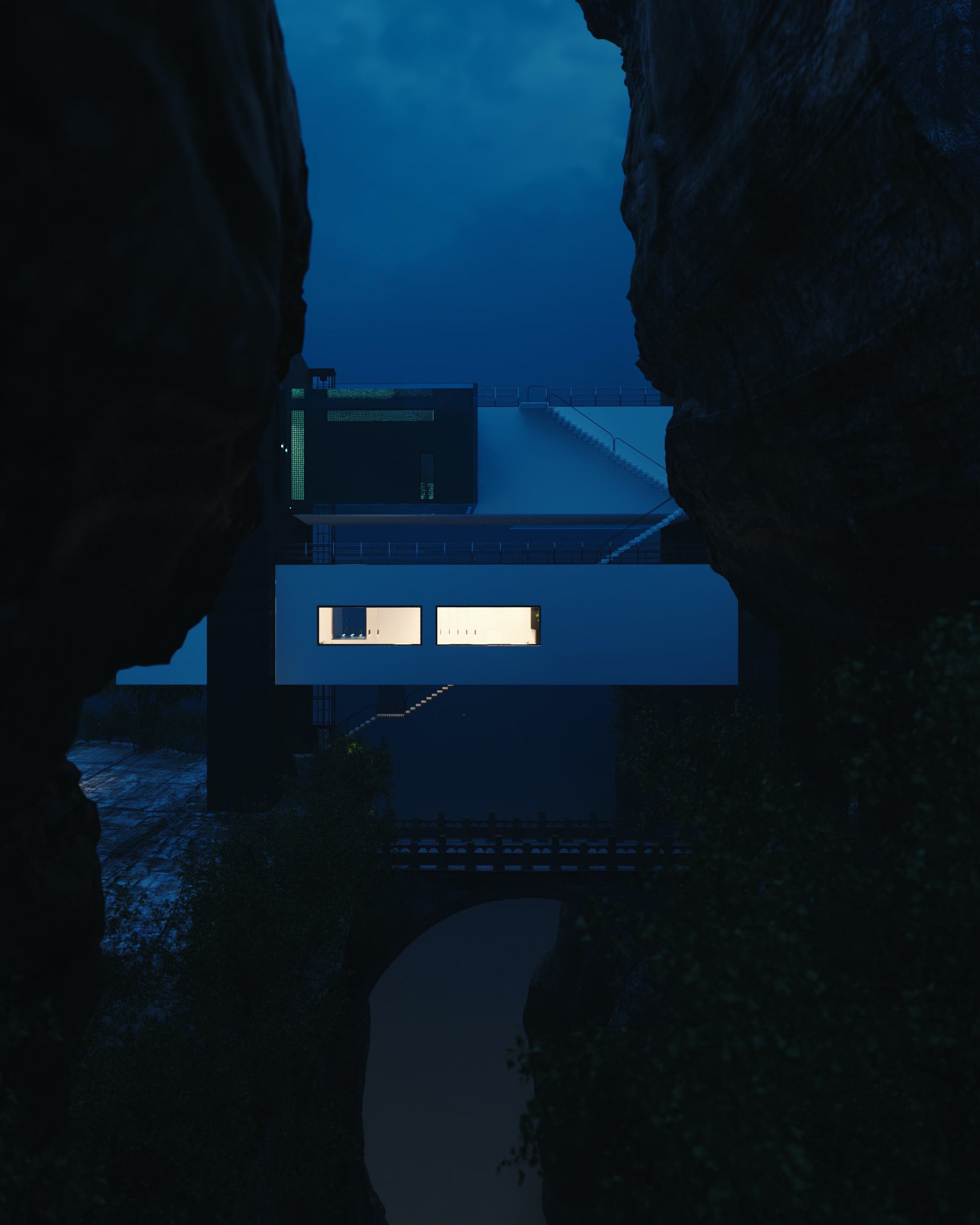 Visualization by Milad Eshtiyaghi
Visualization by Milad Eshtiyaghi
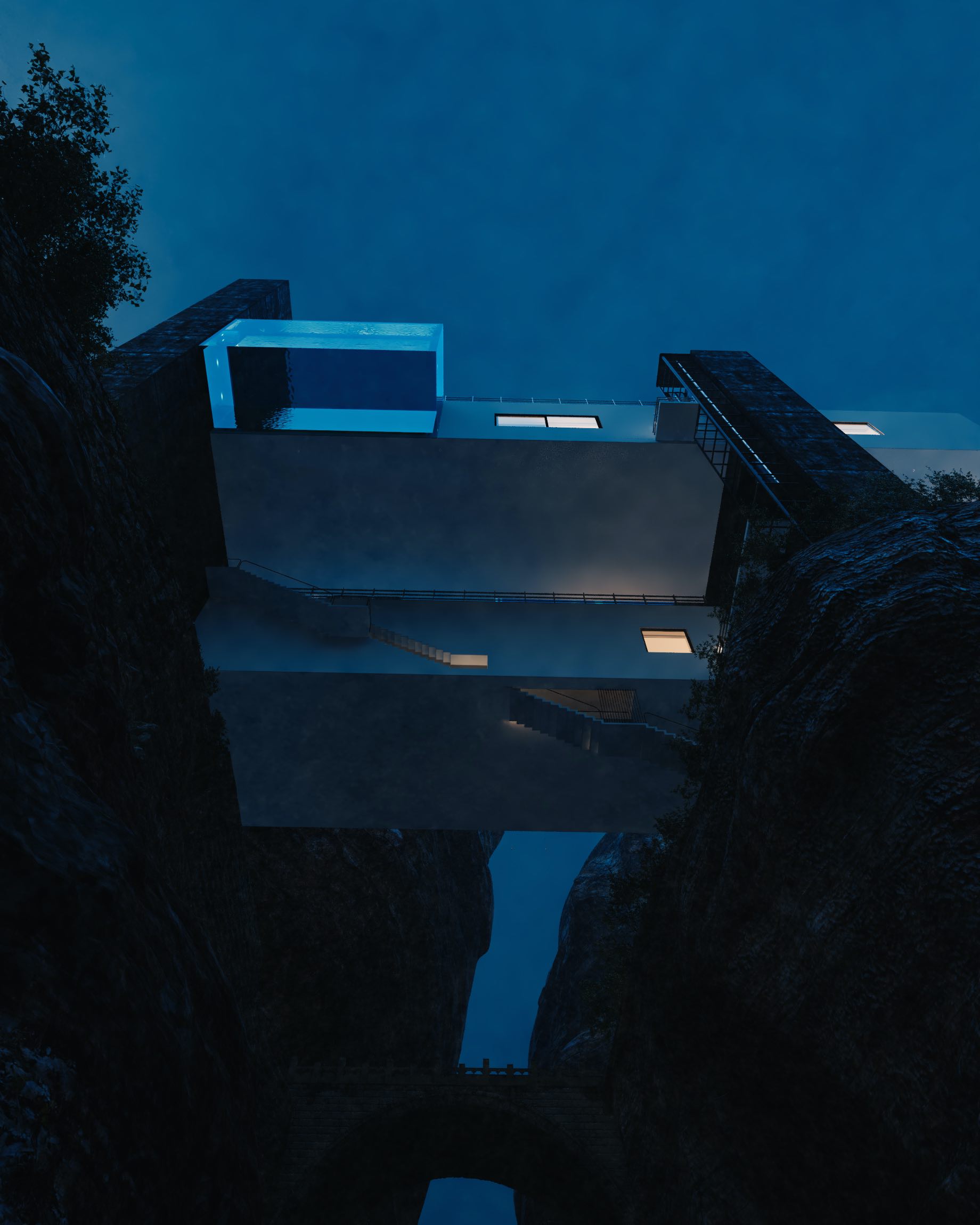 Visualization by Milad Eshtiyaghi
Visualization by Milad Eshtiyaghi
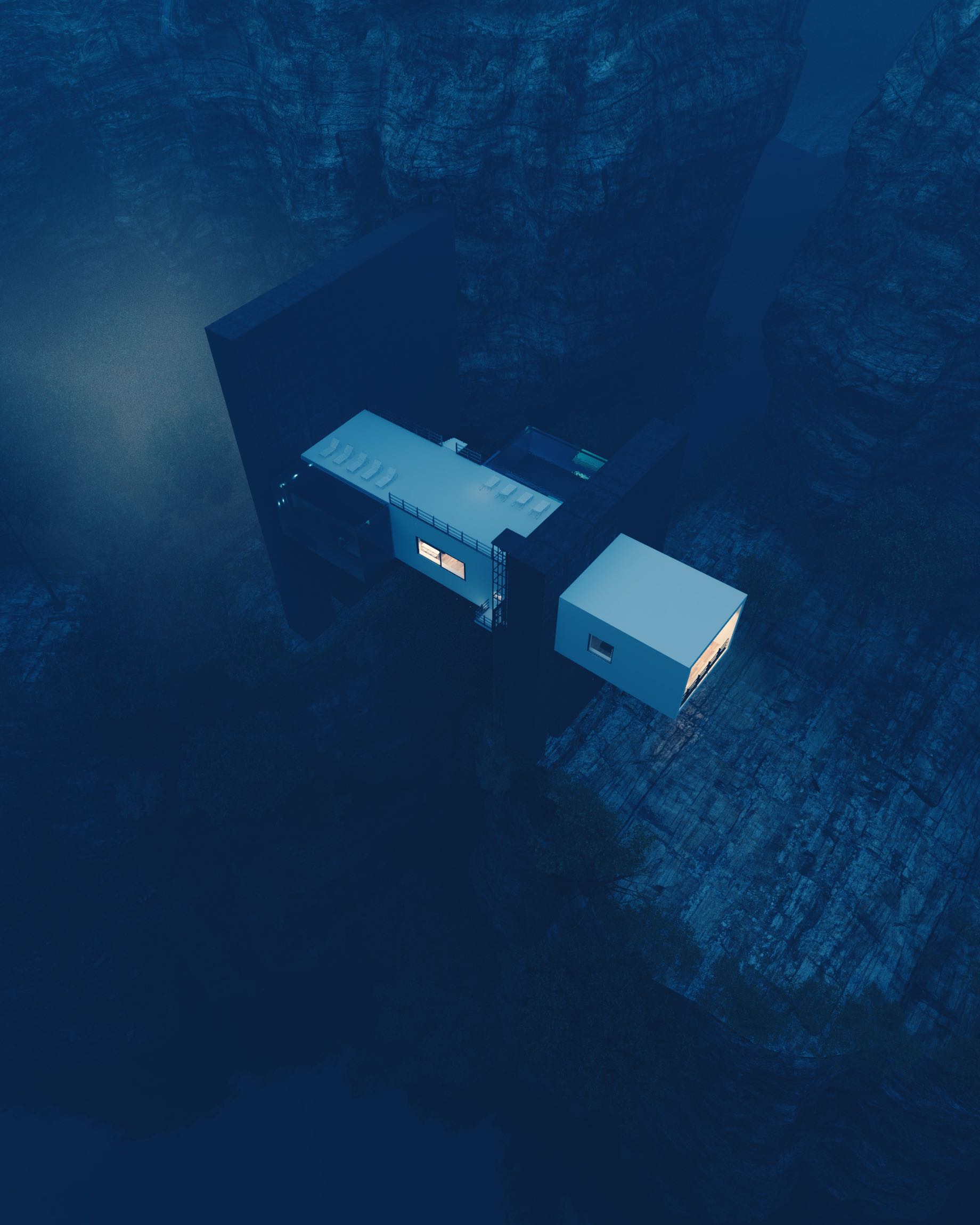 Visualization by Milad Eshtiyaghi
Visualization by Milad Eshtiyaghi
 Logo
Logo
Project name: Bridge House
Architecture firm: M.E Architecture Studio
Architect: Milad Eshtiyaghi
Location: Vancouver, British Columbia, Canada
Design year: 2020
Built area: 778 m²
Tools used: Autodesk 3ds Max, Vray, Adobe Photoshop
Status: Concept - Design

