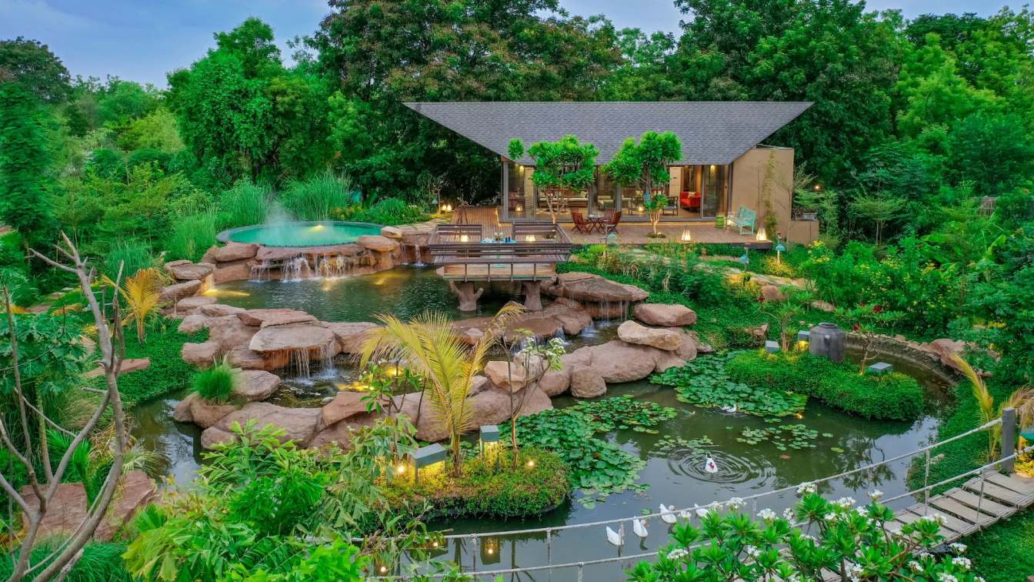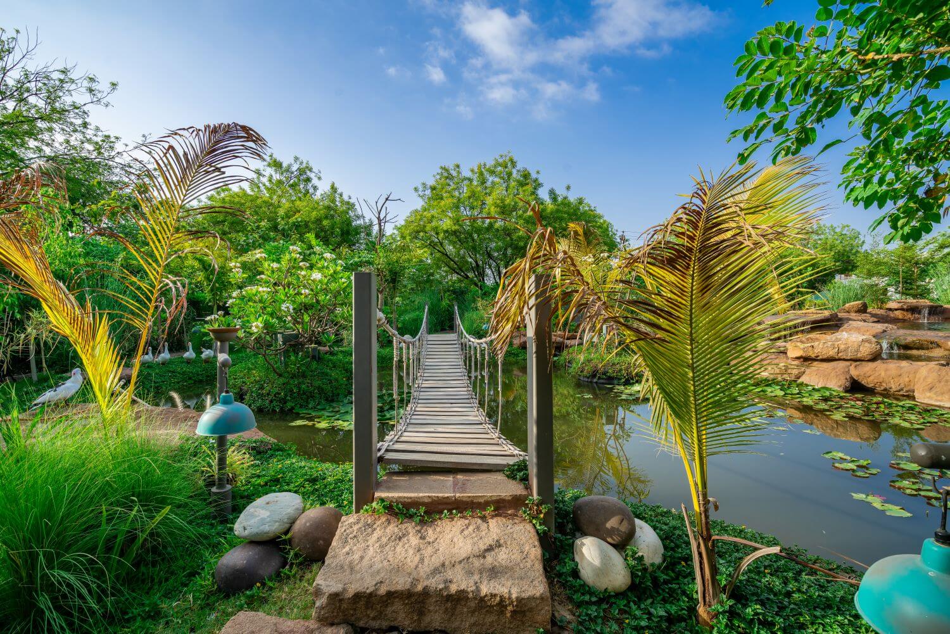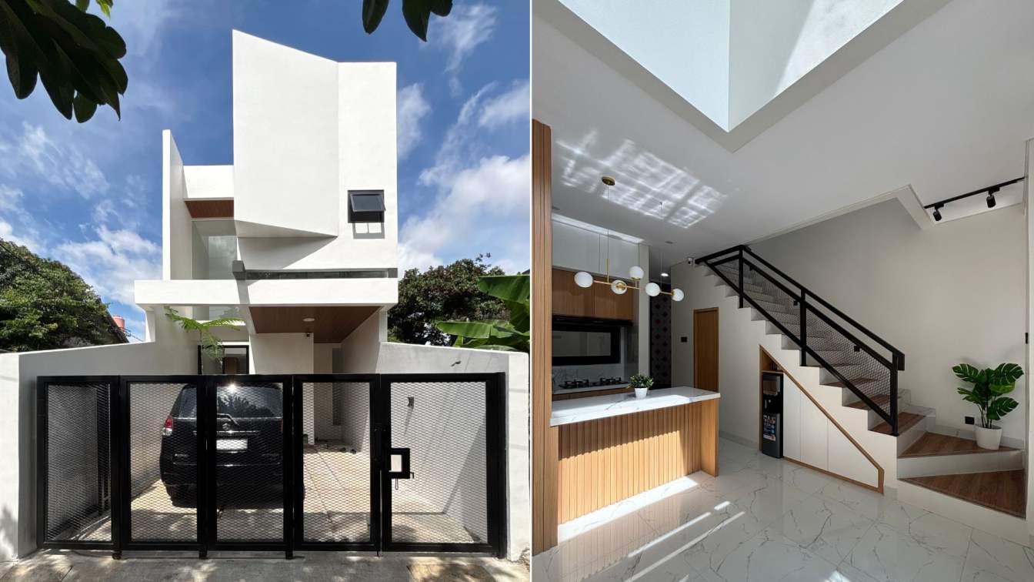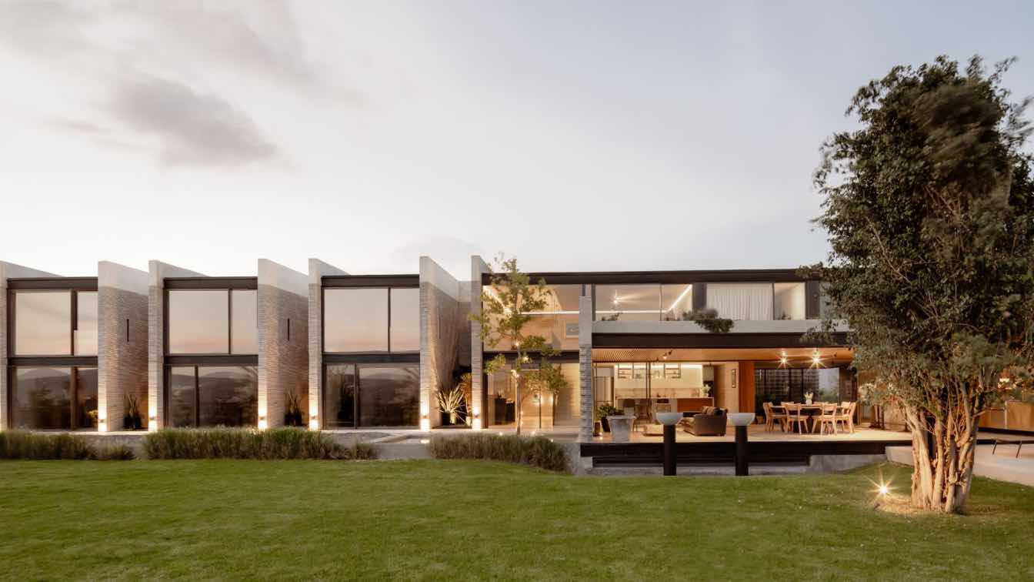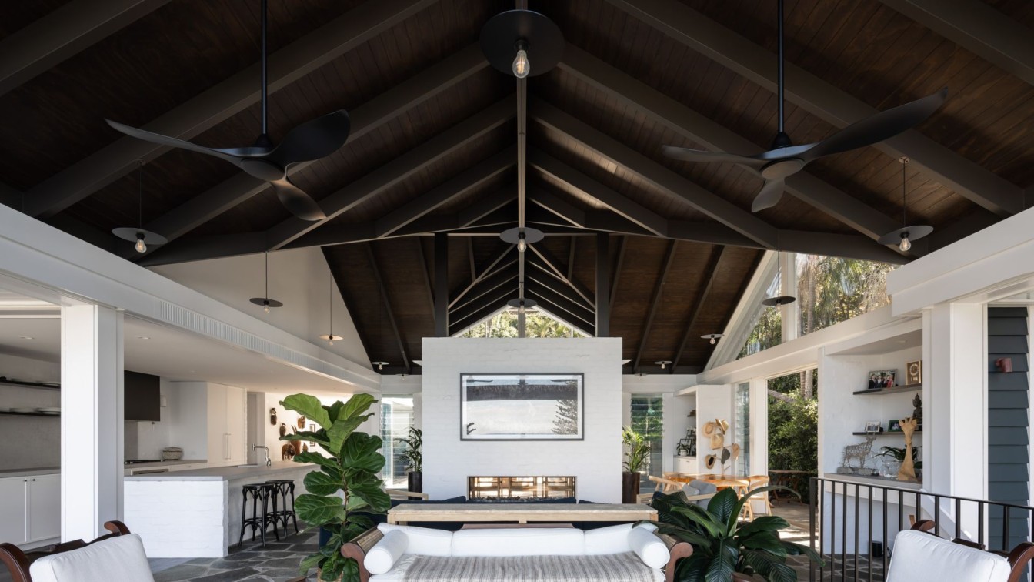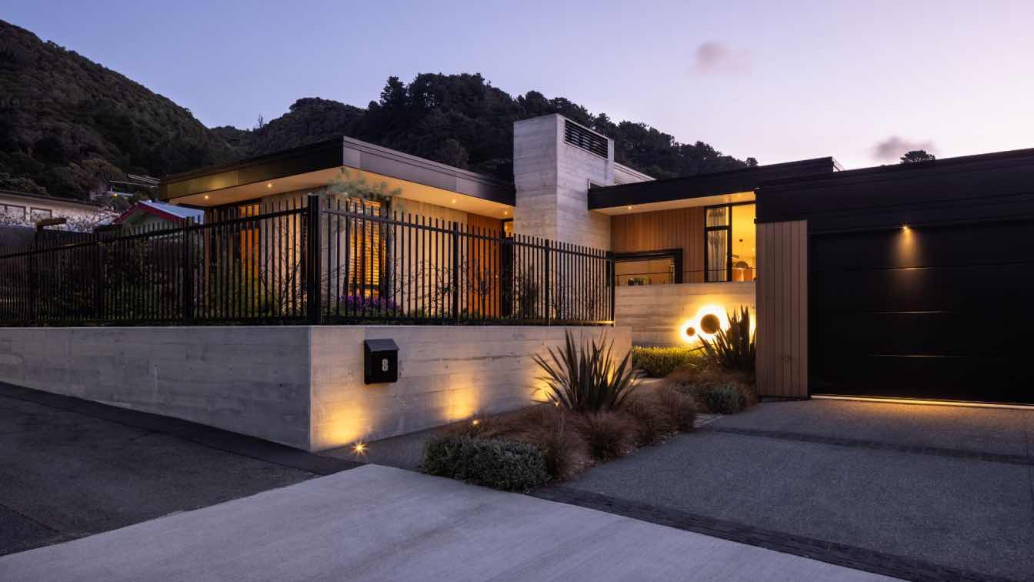VPA Architects: ‘Kalrav’-is an open avian haven to experience amidst the dense wilderness.
The site is located near Thol lake, Ahmedabad, situated next to an existing weekend home. Initially, this place was a flat land with few trees on periphery. The owner was fond of birds and had various exotic bird species from different part of the world. Also, on reaching the site, we were welcomed by birds belting out their melodious chirps and beautiful incantations. It just felt so awakening and rejuvenated. This sparked as a basic concept for the design. The name-‘kalrav’ means chirping of birds.
The aim was to create a raw and organic environment for our clients to relax and be close to nature. The entrance is done using traditionally carved door and theme wall with mud plaster. This brought a sense of belonging and humbleness on arrival. Further, you are welcomed with a bird aviary which stages a backdrop for the existing Neem tree, which stands as a sculpture in the centre of the courtyard. The use of bird motifs in niches and screens creates a memory of the place.
The major part of the site is waterscapes, so as to attracts more birds. The sound of waterfall makes this place more alive. The tiered waterscapes and plantation with spaces for engagement, create an ambience for one to soothe and relax.The periphery was planted with bird friendly trees and we have planted over 250 trees until now and it still growing.The walking trail and the cable bridge was made in between the greenscapes and waterscapes to let one be a part of the space physically and experience it. Lightpoles were custom made which bi-functioned as a bird feeder too.
The elevated deck facing east became the perfect for yoga and breakfast. While viewing the complete drama of the site, the hanging deck is where you can sit and enjoy the entire waterscape. The mist fountain enhances the pool experience which is the topmost level .
We have kept the built area to be minimum and subtle. The upper floor becomes a lounge while the lower floor becomes the activity area, that remains shaded and cosy throughout the day.Also in the evening, the indirect and mild lighting brings a soft and serene ambience to this place.
‘Kalrav’ is a paradise not only for our clients but also ,birds, insects and many other living creatures. The absolute connection with the natural elements like air, sky, water ,earth, makes one want to come here again.









































