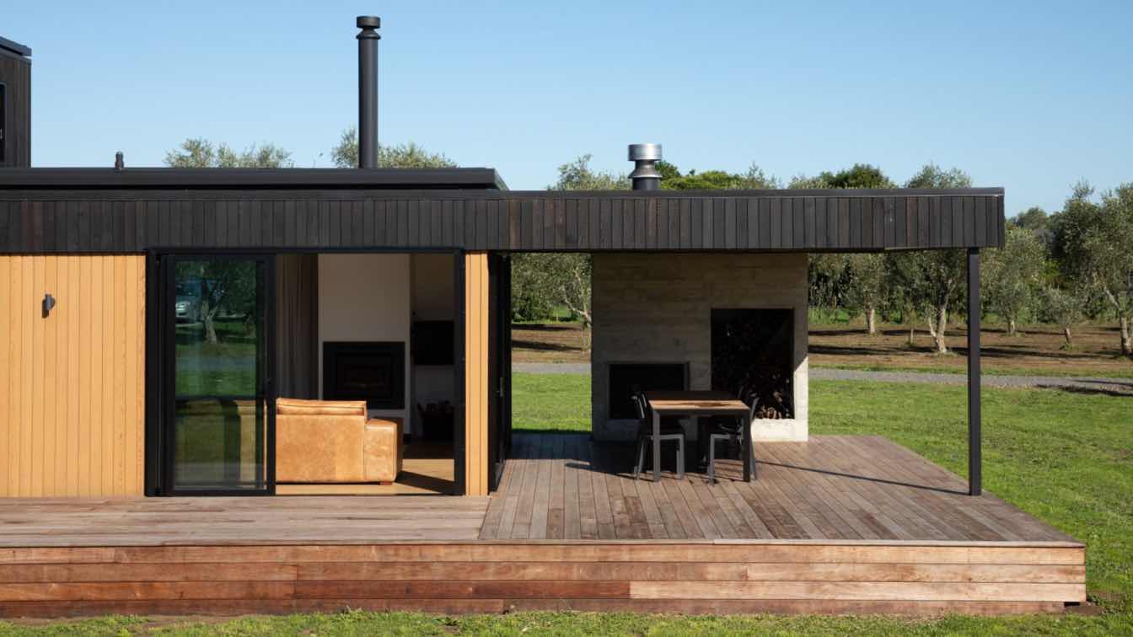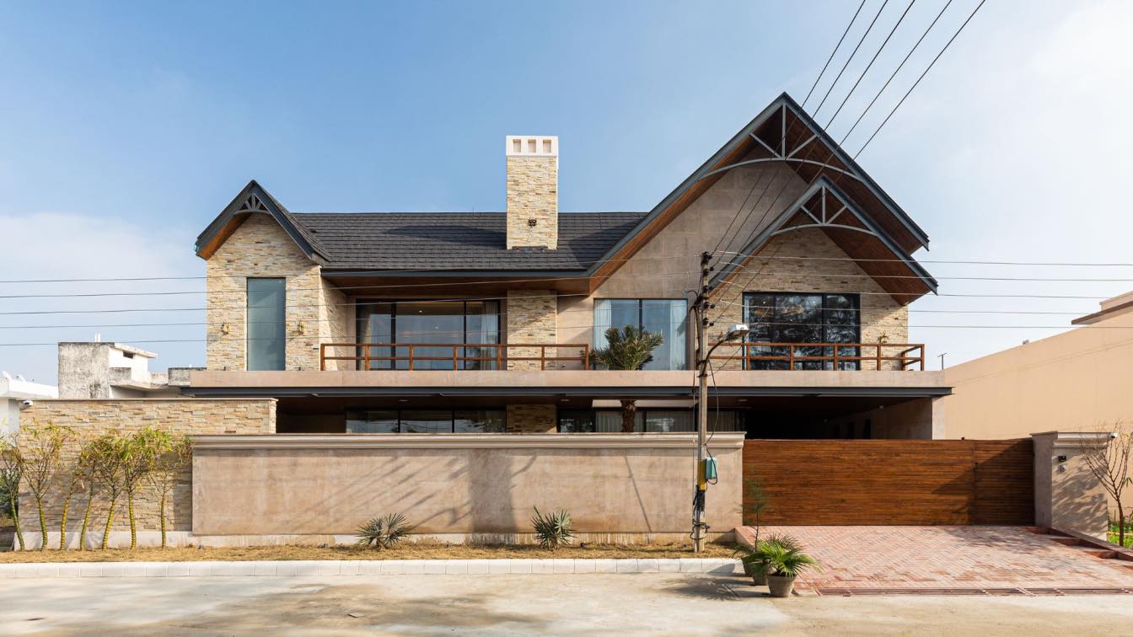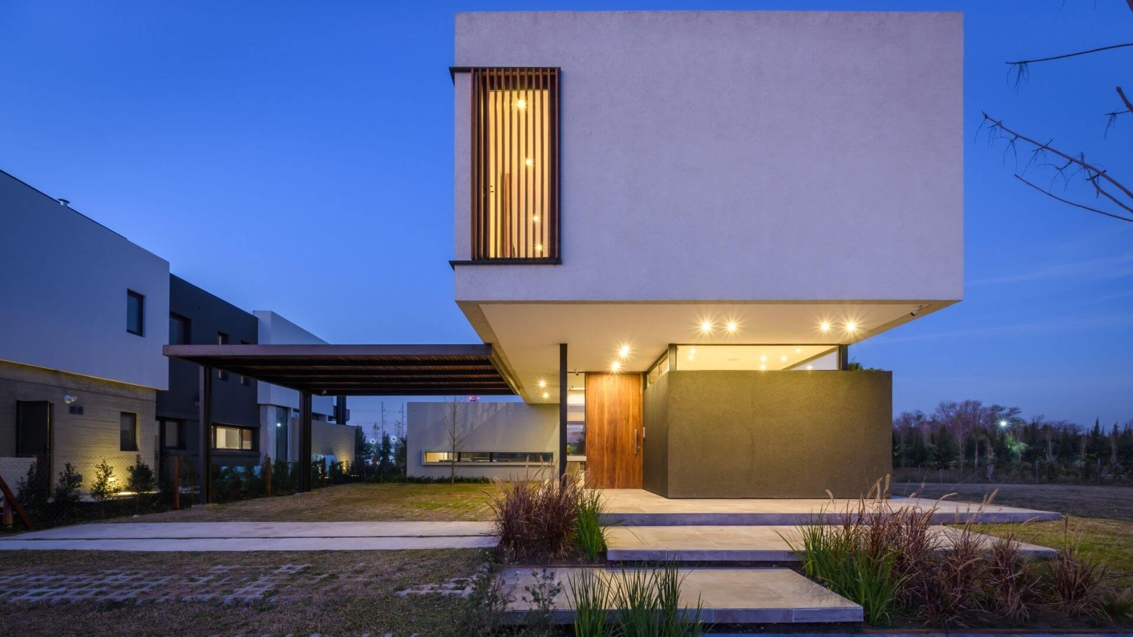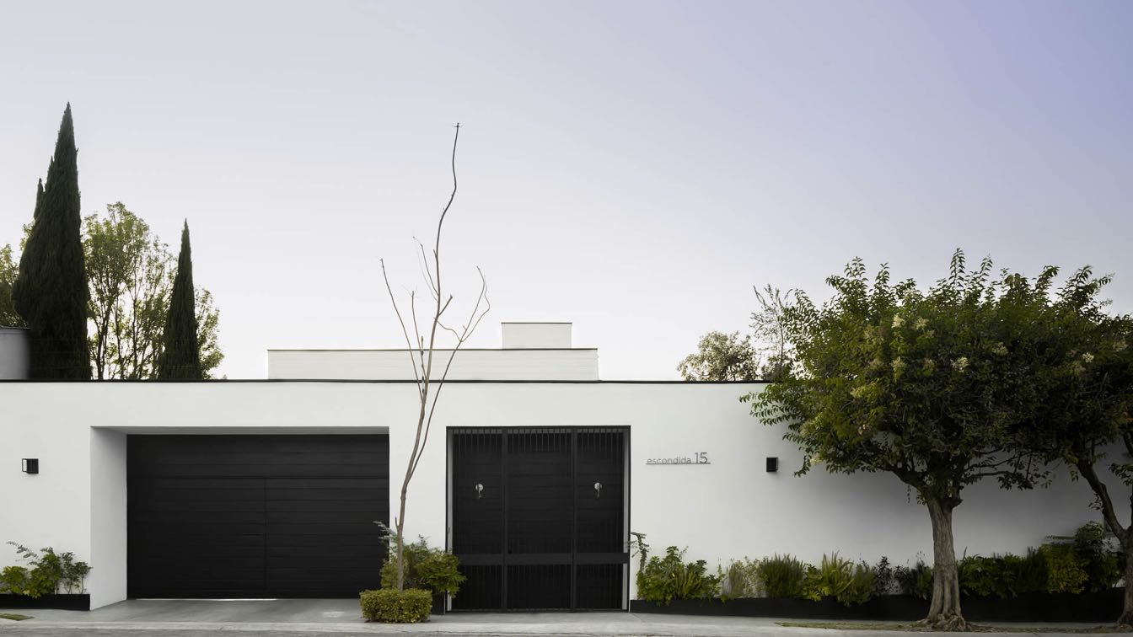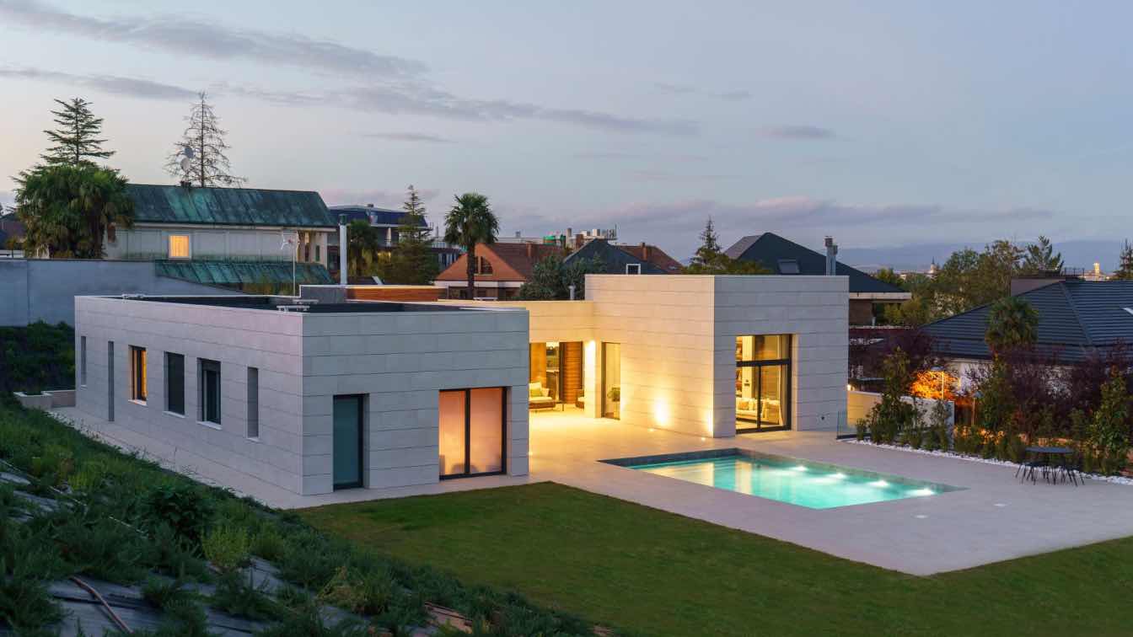Nestled in the picturesque countryside of Karaka, Auckland, New Zealand, Olive Grove House is a stunning family home that seamlessly blends modernist design with its serene rural surroundings. The response of renowned architects Young + Richards, to a families need for a new home after living on the land for many years in a small barn house. This breathtaking abode is set amidst a picturesque olive grove, offering unobstructed views of the rolling hills and verdant landscape and estuary beyond.
The inspiration behind Olive Grove House, as described by the architects, was to create a contemporary bespoke family home set amongst a beautiful established olive grove.
With its clean lines, minimalist aesthetic, and expansive windows, Olive Grove House appears to be an extension of the landscape itself. The seamless integration of the house with its surroundings creates a sense of fluidity, blurring the boundaries between indoor and outdoor living. The result is a home that is not only visually stunning but also deeply connected to its environment.
Interestingly the clients are both busy pilots and the upstairs master suite with its stunning view gives the inhabitant a feeling of being poised in the air and provides a quiet refuge from busy life.
The design response to materiality was to use a lot of timber and natural materials. The neutral colour palette both inside and out takes cues from nature with the stunning precast concrete outdoor fireplace being a special moment within the home allowing for relaxed rural entertaining.

























