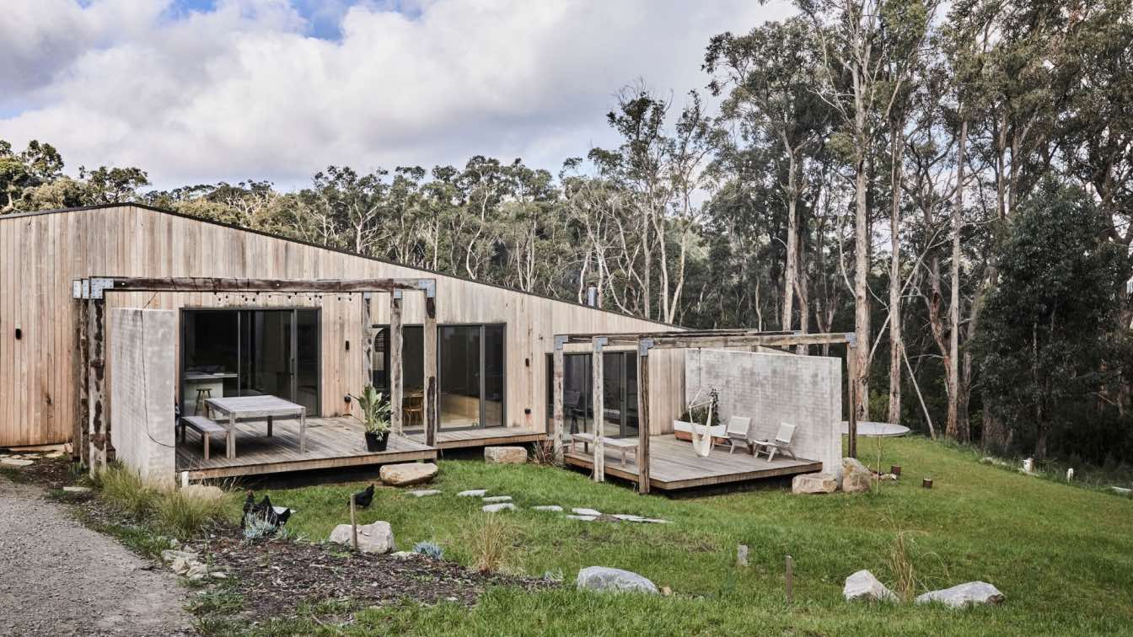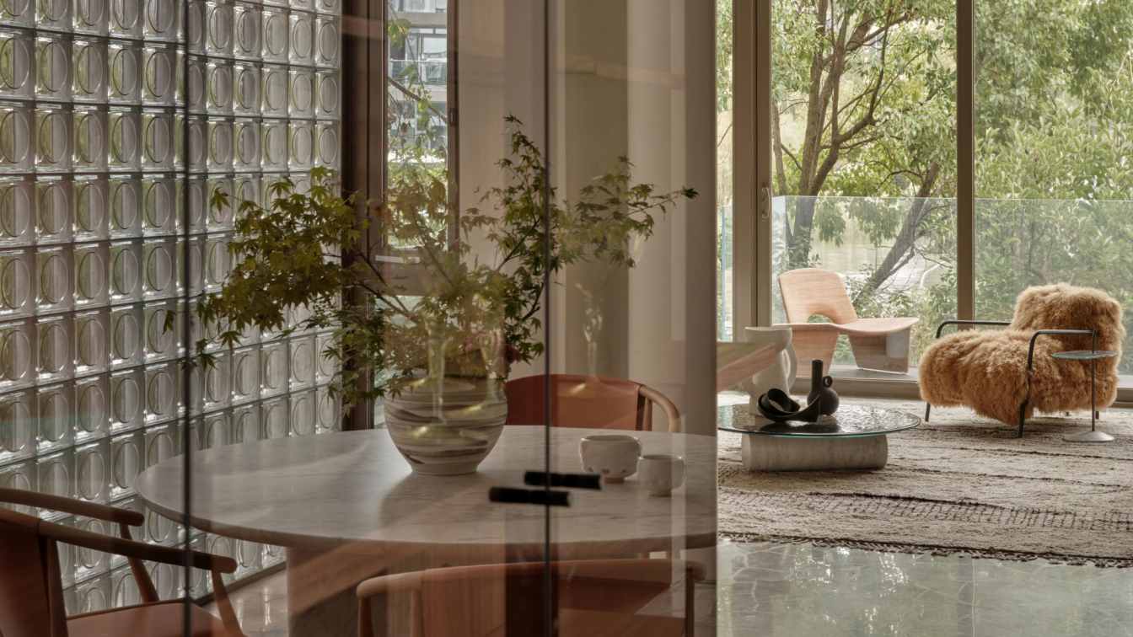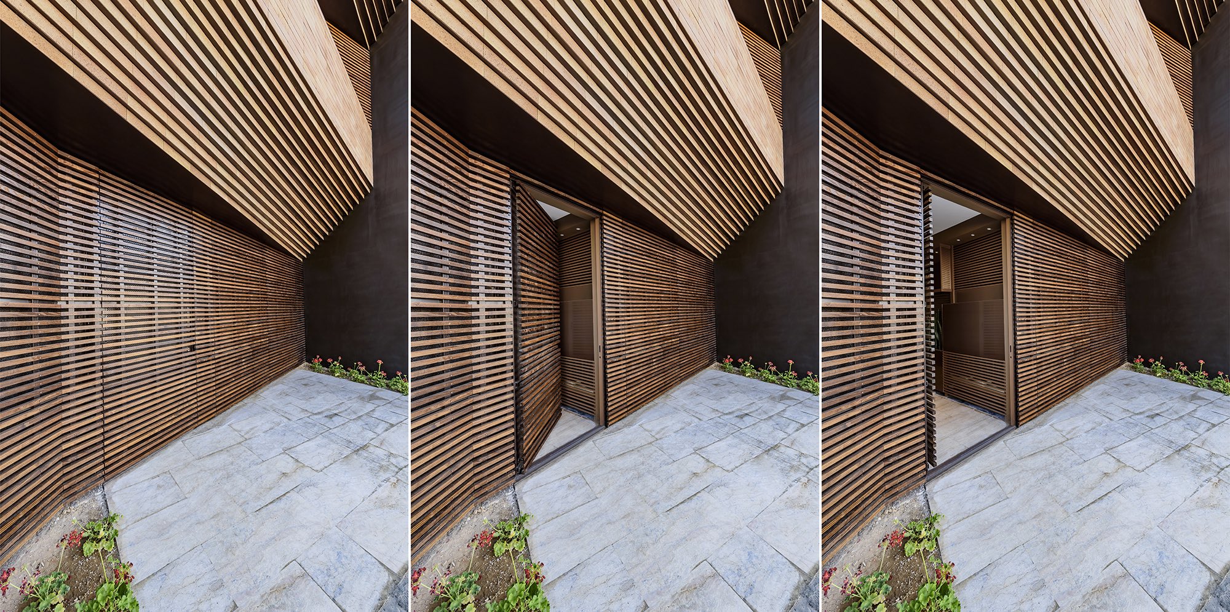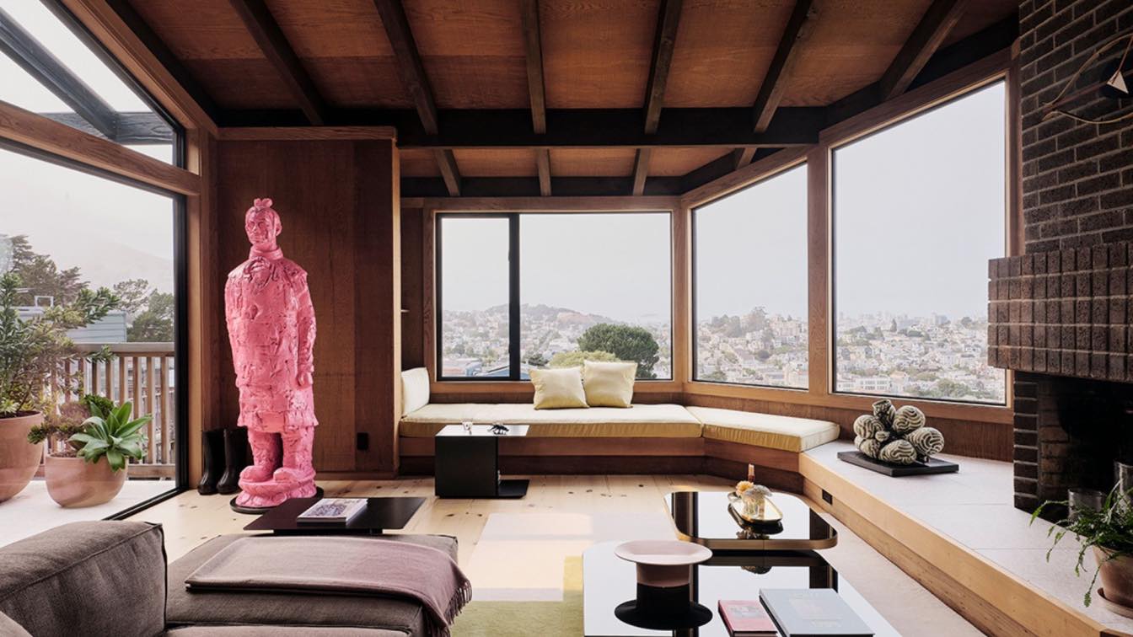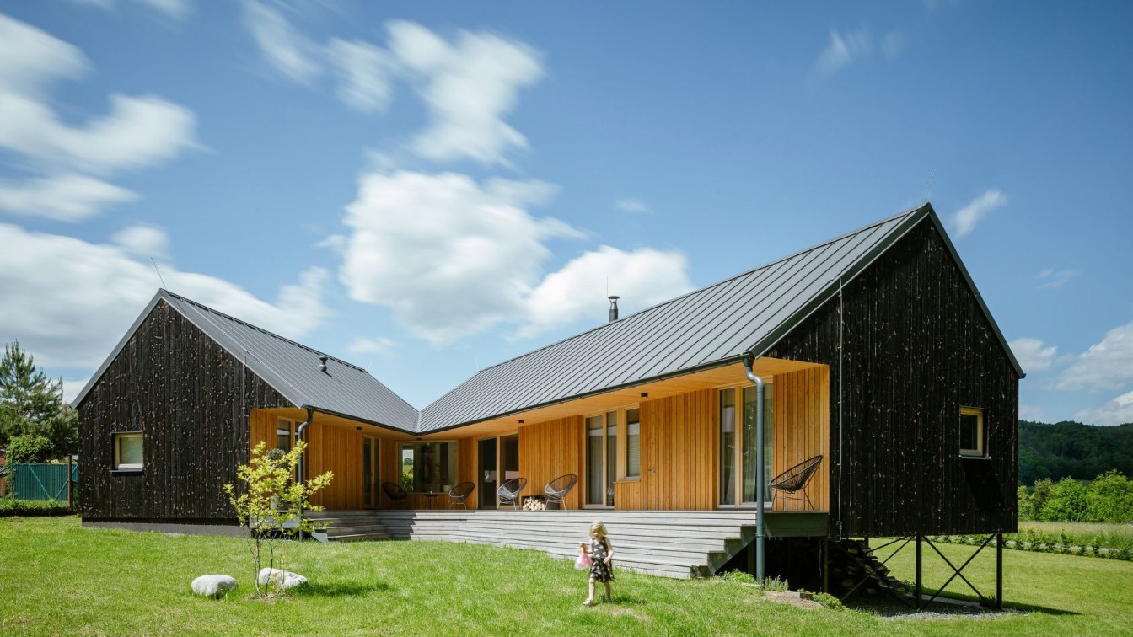InForm: Located on a sloping site set amongst the gum trees in Red Hill, the design is a direct response to its surroundings. Working with the natural topography, the house is divided into a series of stepped floor plates around a central courtyard. The tiered floors zone the interior spaces which offer unique views of the surrounding native bushland.
The home incorporates carefully considered passive design principles to help the family reduce their energy consumption. The location of windows, skylights and the central courtyard allow natural light to permeate throughout the house during the winter ensuring no artificial lighting is required through the day. An efficient woodburning fireplace sits at the lower level of the house and a series of ceiling fans help distribute the heat reducing the need for electric heating. The large array of solar panels also provides sufficient energy for the home.
The cladding made from locally sourced rough sawn timber and pergola comprising of reclaimed timber beams blends effortlessly with the native environment. The soft grey pallet of the interior, together with the timber and bagged cement brick walls create a calm and quite character for this unique family home.

Client interview:
1. What's your favourite part of the house?
The light and attention to detail - I love the way that light streams into the house at different times of the day, it gives us the opportunity to enjoy all the different aspects of the house. My other favourite part is the incredible attention to detail throughout the whole house, from the considered room orientation and window placement to the craftsmanship of the fixtures and fittings which are the little things I admire everyday.
2. What have you particularly appreciated during this strange period of isolation?
Space and a beautiful environment to spend time together in as a family. We are lucky to live amongst the trees and have gorgeous outdoor space around us. I also feel very appreciative to have this time together to enjoy our bubble. Our children are 6, 9 & 11 so although adapting to home schooling and working from home has been a challenge it has given us time together that we would never have experienced otherwise.

3. How does the family use the house, what are your favourite spaces to be in together?
We have a room we call the "Room of Requirement'. It's a separate living space and has a beautiful window seat that we designed to capture the view out into the gumtrees. Originally the room was designed as a quiet space for reading but its also regularly used for morning yoga, kids sleepovers, as a karate dojo and most recently for home schooling. We also have a large space in the kitchen for congregating this area has now been re-named the 'Dance Hall'. And of course sitting by the fire in the sunken lounge in the evening is pure magic.
4. What was your highlight in working with InForm and Pleysier Perkins?
Professional with a capital P and the quality of every aspect of our build has blown us away. The design meetings with Pleysier Perkins were so much fun, they took many of our ideas and elevated them to reflect a completely resolved architectural home. Throughout the whole process we were so appreciative to utilise the skills and talents of such a professional team. We re-located from the inner city to the Mornington Peninsular and had to put all our trust in InForm to build us a beautiful home - and they absolutely did. There were never any problems or hold ups, they delivered on every promised and most importantly made the whole experience easy, enjoyable and we now have the most incredible home.




























































