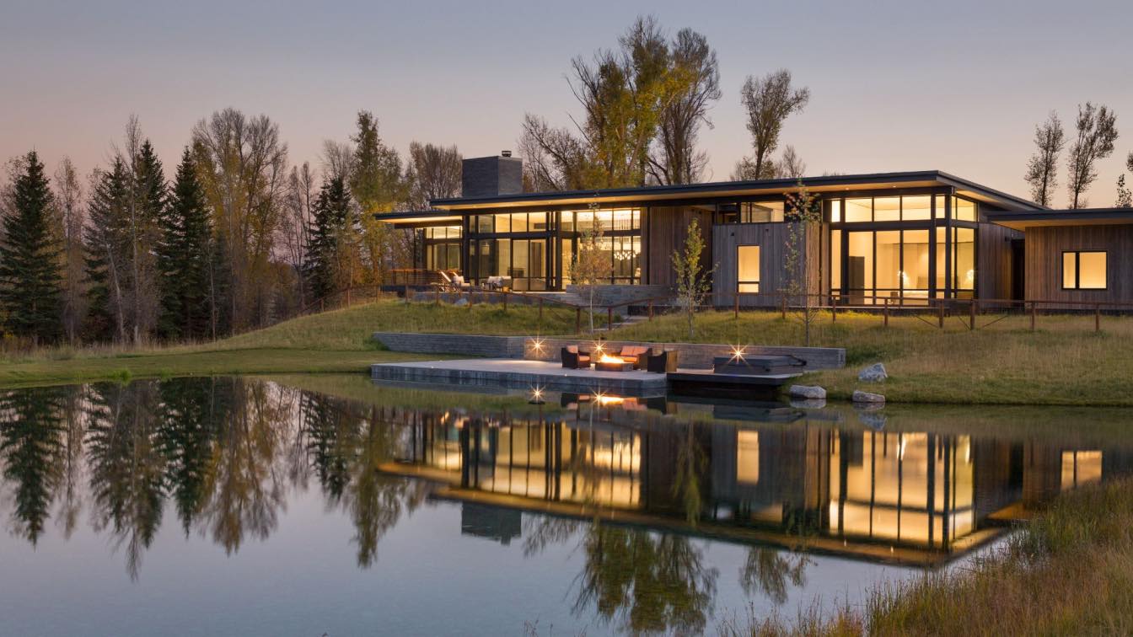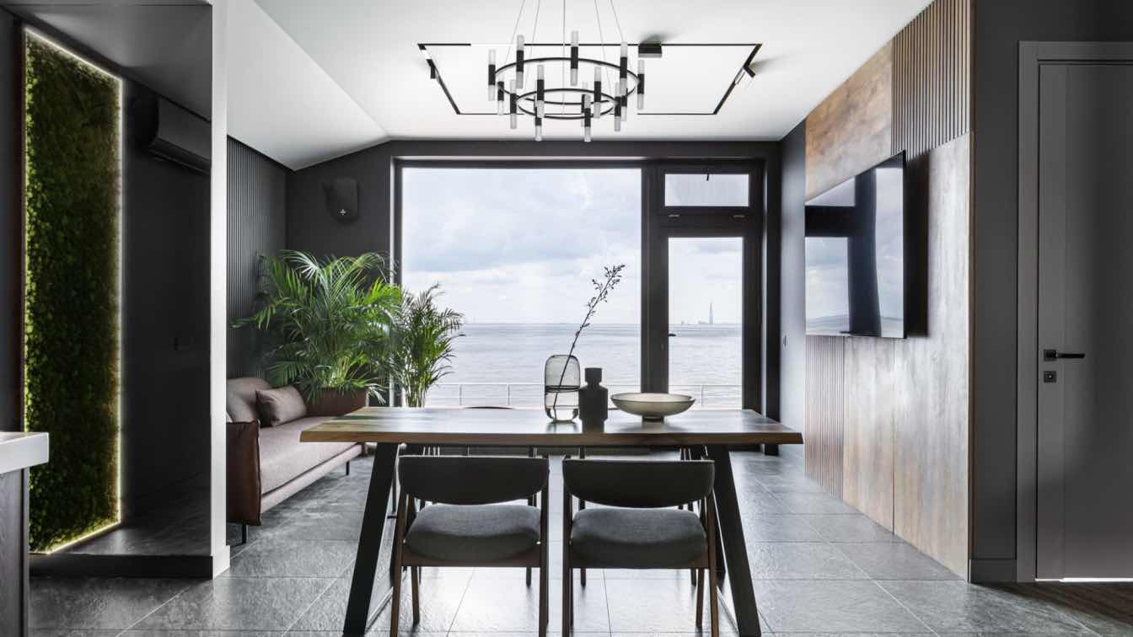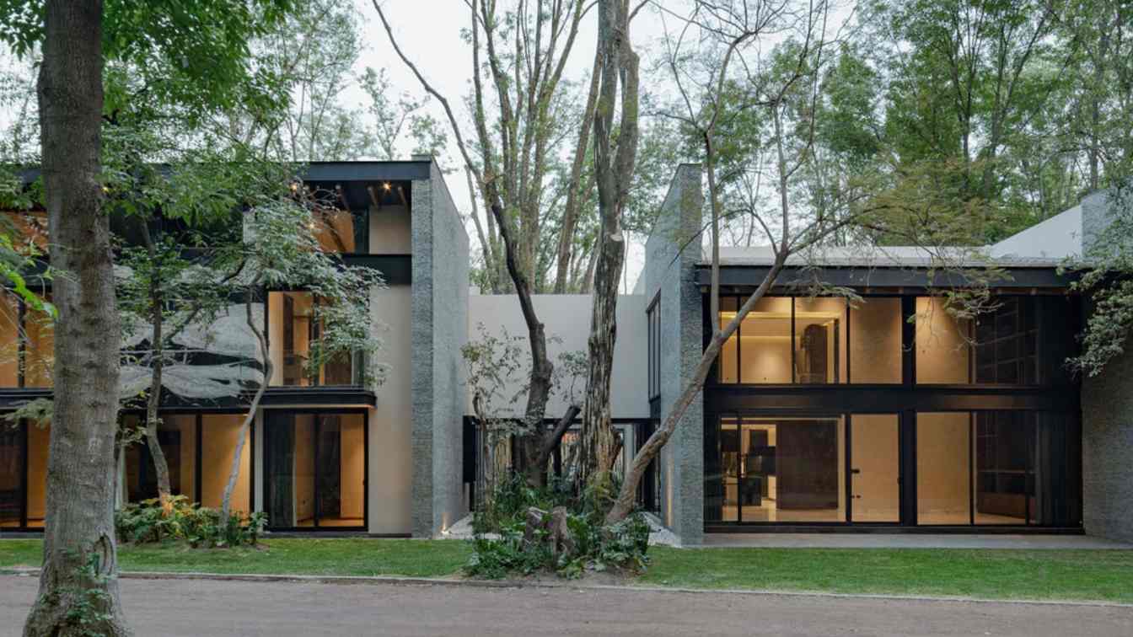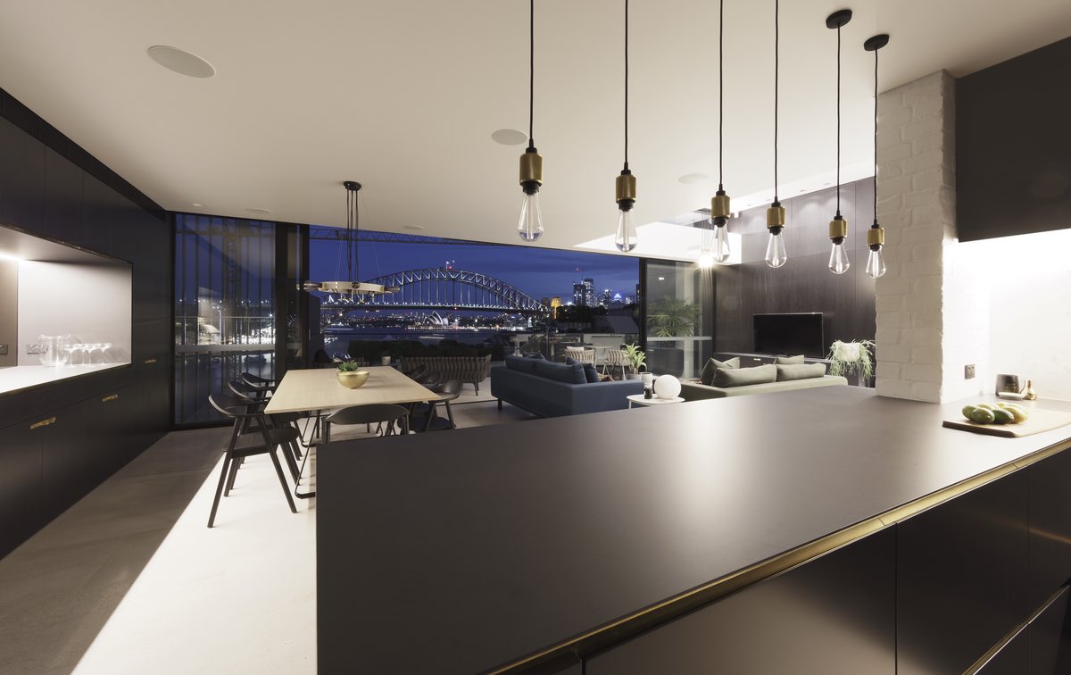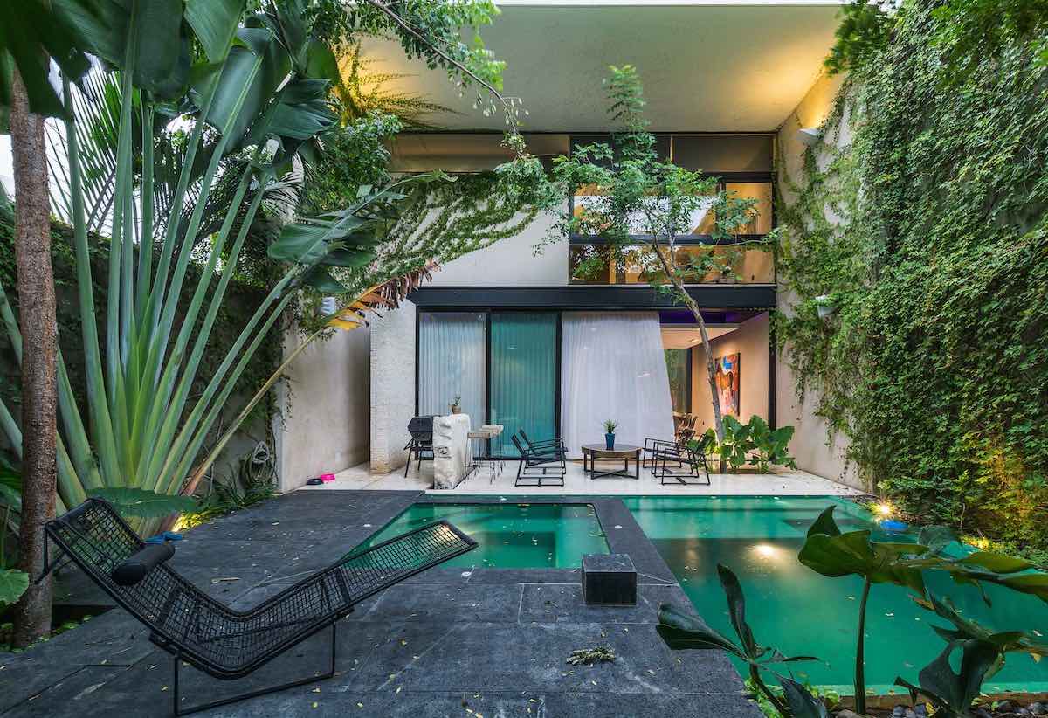For this project, preserving and protecting the wetlands that surround the property was a core priority. By strategically reimagining the existing topography of the site, we were able to provide our clients with what they required while minimally interrupting this riparian ecosystem. The home we designed sits carefully upon the land and celebrates this singularly beautiful place. – CCY Architects Principal, Chris Touchette
Set on the banks of the Snake River, in Wyoming, this estate provides a year-round residence for a local family, supporting their active and outdoors-oriented lifestyle.
Astute design thinkers, our clients set out to create a place that would become a multi-generational family estate. They were drawn to the river, choosing a six-acre site bordered by the banks of the braided waterway and federally protected land. Though the parcel is directly adjacent to the river, a series of dikes had been built up over time, cutting off any real connection to it, either visually or spatially. Though this system successfully managed flood risks in the low-lying river bottom, it is an abrupt and unsatisfactory solution, creating a barrier between the land and the river.
The goal was for the compound to effortlessly fit into the undulating land and create a culmination to the overall site. To provide the connection to the river our clients wanted, we conceived of a landscape strategy that regraded the site, subtly creating a gentle topographic lift using soil from the excavation of nearby ponds, raising the floor level almost 7-feet while enhancing the area’s drainage.

Our design creates a picturesque approach, with an entry road that winds a half mile through the wooded landscape, quietly revealing the arrival side of the house. Nestled on this new, carefully built grade, the main residence program is configured in a series of distinct clusters, Living spaces are at the center of the house, with bedrooms, support spaces, and a home office radiating out from the Living, Dining, Kitchen and Den. Active professionals, the clients prioritized a comfortable and inspiring work from home environment. Facing the river and cantilevering over the new topography, the home office is the culmination of the site choreography, growing out of the nestled house and perching over a restored wetlands pond. Several indoor/outdoor living spaces were incorporated throughout the house and site, allowing the family and guests to connect with nature throughout the day as well as throughout the seasons. A detached guest house and a gear barn completes the compound.
To reinforce a sense of calm and groundedness amidst this expansive landscape, the architecture was “edited”: a single roof unifies the center of the residence, creating a low-slung sense of horizontality and connectedness to the land. The exterior materials take their color cues from nearby cottonwood trees, and the home’s interior architecture takes cues from the exterior while creating a sense of elegant refinement. Textural, rough sawn siding on the exterior transitions to morerefined cedar paneling on the interior, creating a tableau of material continuity with distinct expressions.
Locally sourced limestone provides a base to the structure while floor- to-ceiling glass provides a sense of contrasting lightness. Designed for the harsh Climate Zone 7, the house includes high-performance triple-pane glass, a superinsulated envelope, photovoltaic arrays, and an open-loop heat pump exchange that conditions the home using the river’s hydrology. Strategically sited, the house preserves wetlands and existing vegetation and enhanced wildlife habitat.













About
CCY Architects is an award-winning firm recognized for its multi-facet- ed approach to design that powerfully and responsibly connects built environments and people with the natural world. Based in the heart of the Rocky Mountains, CCY has established itself as a leader through its innovative projects with diverse function, context, and scale, providingservices in architecture and interior design. The firm works across an array of markets, including residential, hospitality, and resort amenities with projects throughout the American West and beyond.

