Inspired by the meditative forces of nature, the Waterfall house is a modern rendition of an urban sanctuary, and home to the Vashisht family in Jalandhar, Punjab. Designed by Indian architecture firm Space Race Architects.
Architect's statement: As one approaches the house, the exterior palette leaves a lasting impression. The facade is inspired by the rocky landscape and the snow-capped mountains of upper Himalayas. Dual waterfalls mark dual entrances into the house. Much like the origination point of a river from its glacier, the waterfalls translate into grand points of initiation into the house.
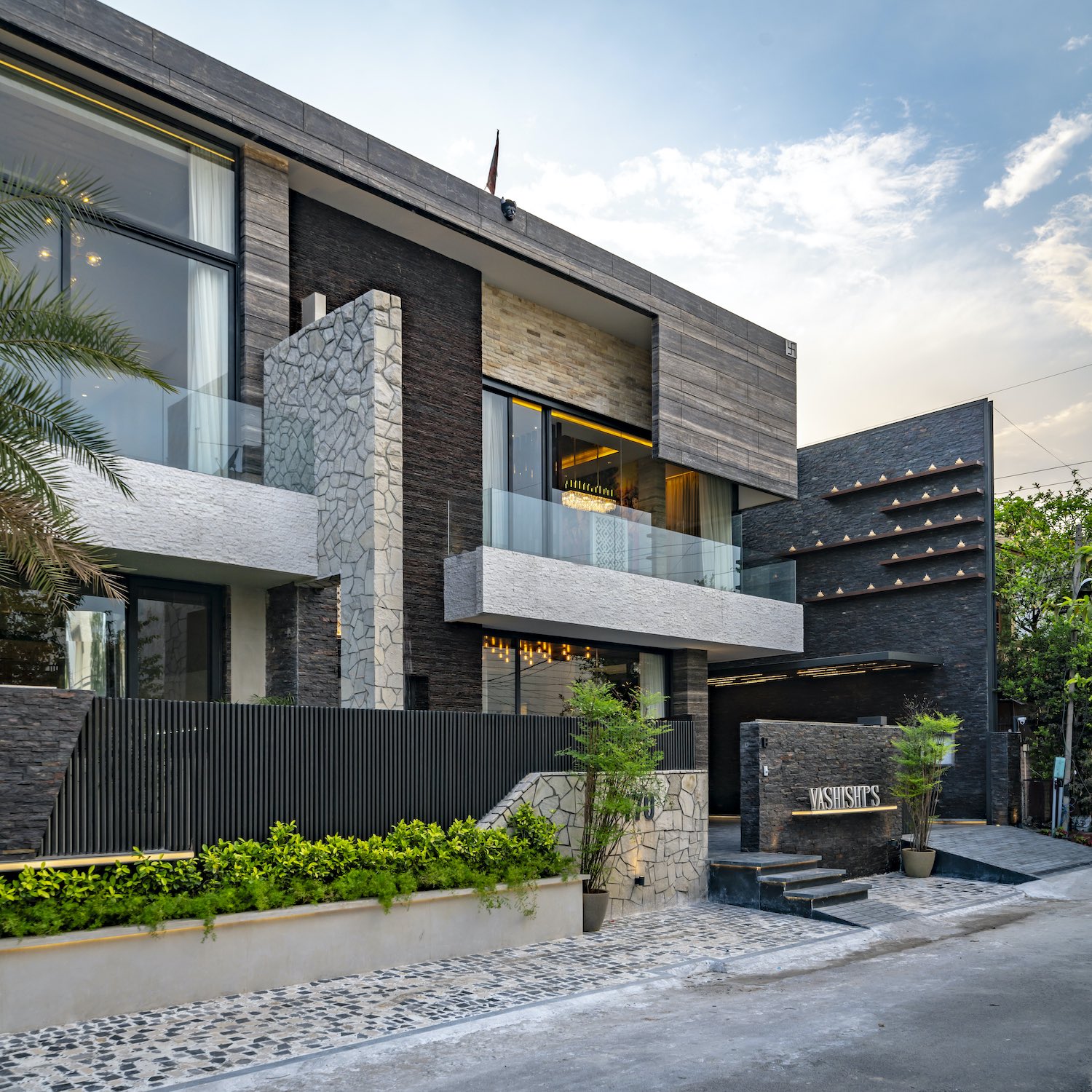 image © Nakul Jain
image © Nakul Jain
The informal entry frames a view of a landscaped court just as one enters, blurring lines of separation between indoor and outdoor. The formal drawing room flanks the entrance. Adjoining it are a shoe change area and the powder room, acting as filters, trapping dust and dirt from entering the meditative space. By clever placement of an elevator and the staircase, the architects subtly segregate the formal and informal areas of the house, while maintaining an open floor plan. Further, the informal TV lounge separates as well as unites the 2 bedrooms on the ground floor. Meanwhile, a practical approach is taken for the kitchen, enclosing it in glass, catering to the requirements of Indian cooking while providing the visual connectivity of an open kitchen.
 image © Nakul Jain
image © Nakul Jain
 image © Nakul Jain
image © Nakul Jain
The exterior stone cladding continues into the interior spaces as well, adding a sense of continuity between outside and inside. The play of light by a faceted mirror sculpture on the ceiling of the staircase enhances this illusion while evoking a feeling of transcendence as one ascends to the upper level. The tranquillity however does not come with the assumption of austerity. The needs of a modern lifestyle are met luxuriously through the modern features and technology infused into the functioning of the house. An example of this is the ‘Magic Mirror’ in the bathroom that doubles as a television. It makes for an exciting feature for children, adults and guests alike.
 image © Nakul Jain
image © Nakul Jain
A gradual hierarchy from public to semi-public to private spaces is felt through the house. The experience of walking through these spaces is akin to retreating from the outside world into your own sanctum sanctorum. The sound of running water, the natural stone finishes, the tranquil views of landscapes greens, the sculptural birds - all ameliorate the experience of the waterfall house. Moreover, Vastu Shastra compliance adds to the spiritual vibes of the house. If bedrooms are the places of rest, the washrooms are the true spaces of private indulgence, where one can retreat and wind down. Like a rocky cave, its darker colour palettes and ambient lighting soothe the eyes. Luxuriously sized and opulently designed, with onyx finishing, large wardrobes, carpeted flooring to check slippage, the bathrooms are just as luxurious as the bedrooms they are attached to.
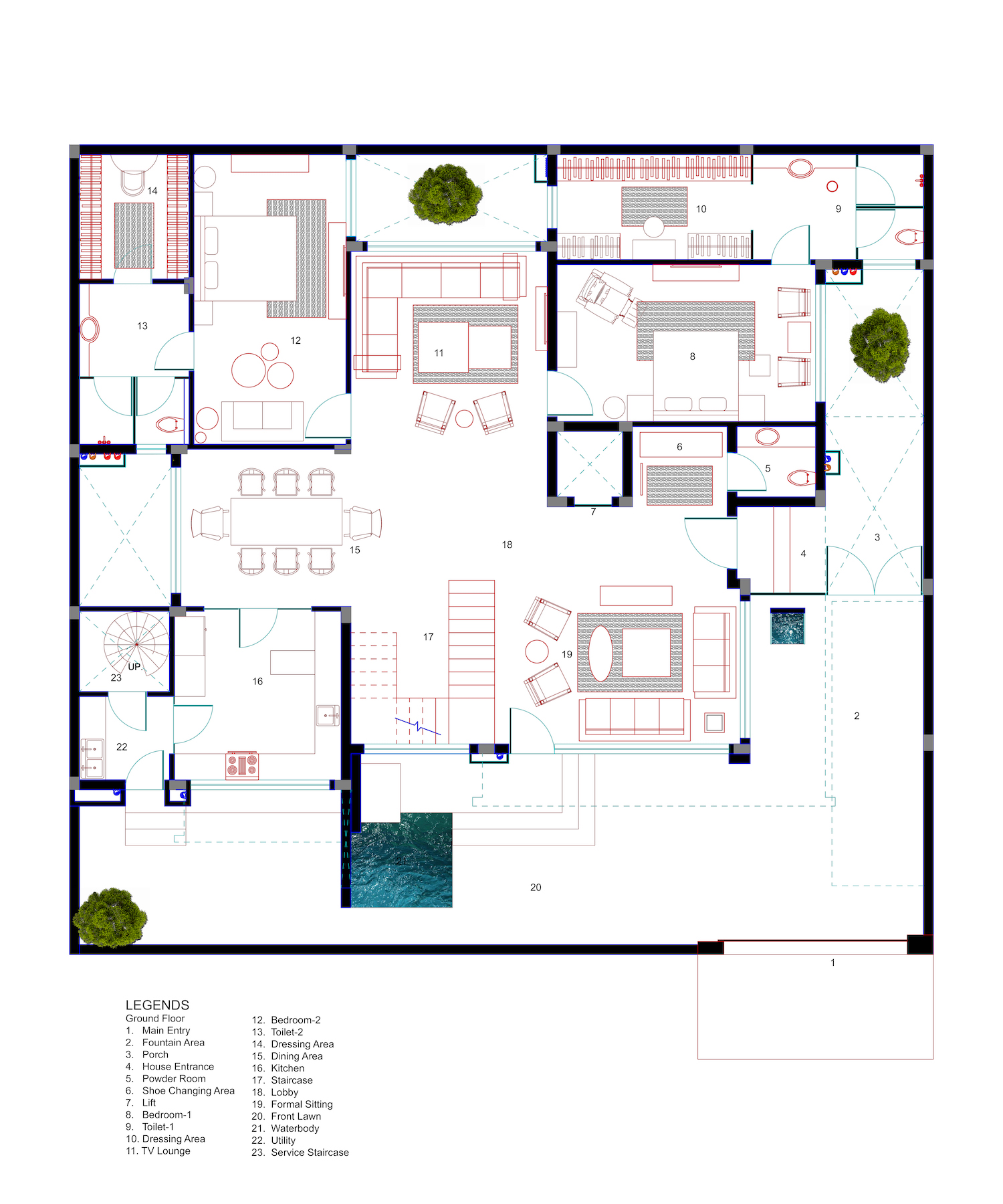 Ground Floor Plan
Ground Floor Plan
On the upper floor, the Pooja room is clad with a custom made Radha-Krishan wallpaper that transports you right into Vrindavan. Its open plan makes it welcoming to all family members, accommodating as many family members as required. A common study close to it also ensures that the peaceful aura is extended towards the children, as they study together in that space. A satellite kitchen and pantry for evening tea is present on the upper level as well that makes the whole floor self-sufficient when needed.
 First Floor Plan
First Floor Plan
Service areas are well segregated, with a separate access respecting the privacy of household members as well as the domestic help. The calm natural forces engage all senses of the occupants and maintain serenity, mentally and climatologically. A happy home leads to happy lives, and from the architects at Space Race, there was only one objective for this house – good vibes only.
 image © Nakul Jain
image © Nakul Jain
 image © Nakul Jain
image © Nakul Jain
 image © Nakul Jain
image © Nakul Jain
 image © Nakul Jain
image © Nakul Jain
 image © Nakul Jain
image © Nakul Jain
 image © Nakul Jain
image © Nakul Jain
 image © Nakul Jain
image © Nakul Jain
 image © Nakul Jain
image © Nakul Jain
 image © Nakul Jain
image © Nakul Jain
 image © Nakul Jain
image © Nakul Jain
 image © Nakul Jain
image © Nakul Jain
 image © Nakul Jain
image © Nakul Jain
 image © Nakul Jain
image © Nakul Jain
 image © Nakul Jain
image © Nakul Jain
 image © Nakul Jain
image © Nakul Jain
 image © Nakul Jain
image © Nakul Jain
 image © Nakul Jain
image © Nakul Jain
 image © Nakul Jain
image © Nakul Jain
 image © Nakul Jain
image © Nakul Jain
 image © Nakul Jain
image © Nakul Jain
 image © Nakul Jain
image © Nakul Jain
 image © Nakul Jain
image © Nakul Jain
 image © Nakul Jain
image © Nakul Jain
 image © Nakul Jain
image © Nakul Jain
 image © Nakul Jain
image © Nakul Jain
 image © Nakul Jain
image © Nakul Jain
 image © Nakul Jain
image © Nakul Jain
 image © Nakul Jain
image © Nakul Jain
 image © Nakul Jain
image © Nakul Jain
 image © Nakul Jain
image © Nakul Jain
 image © Nakul Jain
image © Nakul Jain
 image © Nakul Jain
image © Nakul Jain
 image © Nakul Jain
image © Nakul Jain
 image © Nakul Jain
image © Nakul Jain
 image © Nakul Jain
image © Nakul Jain
 image © Nakul Jain
image © Nakul Jain
 image © Nakul Jain
image © Nakul Jain
 image © Nakul Jain
image © Nakul Jain
 image © Nakul Jain
image © Nakul Jain
 image © Nakul Jain
image © Nakul Jain
 image © Nakul Jain
image © Nakul Jain
 image © Nakul Jain
image © Nakul Jain
 image © Nakul Jain
image © Nakul Jain
 image © Nakul Jain
image © Nakul Jain
 image © Nakul Jain
image © Nakul Jain
 Zones
Zones
 Elevations
Elevations
 Sketch
Sketch
 Sketch
Sketch
 Sketch
Sketch
Project name: The Waterfall House
Architecture firm: Space Race Architects
Principal Architect: Thakur Udayveer Singh
Specialist Design Team: Ritika Singh
Location: Jalandhar, Punjab, India
Built area: 7200 ft²
Completion year: 2019
Photography: Nakul Jain
Specialist Manufacturers: Grohe, Osram, Kone, Sirca, Green, Sonear, D Décor

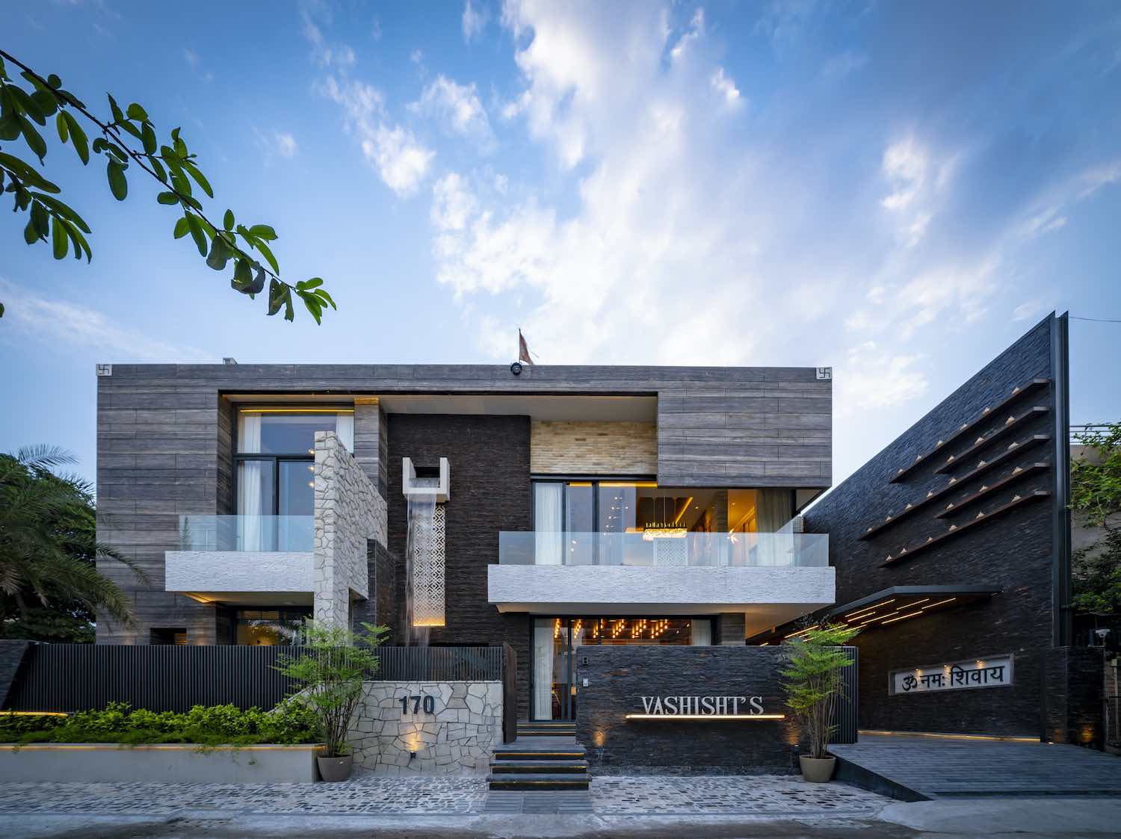
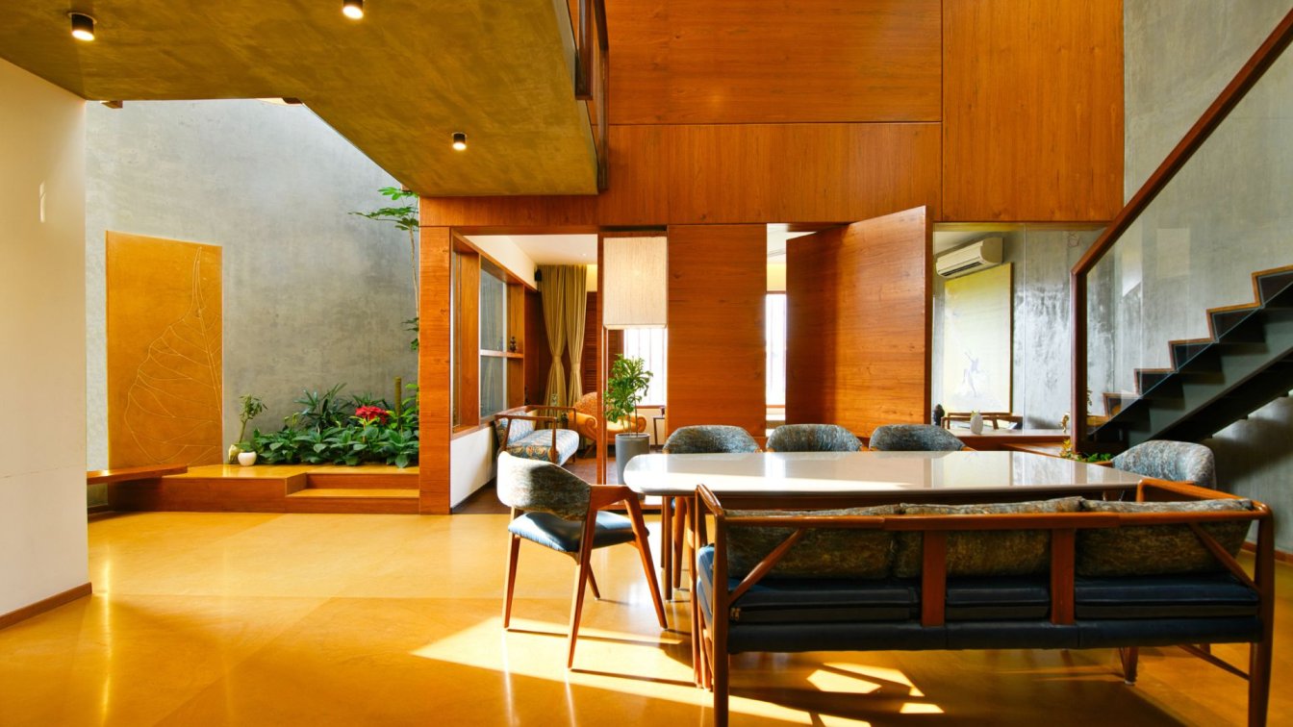
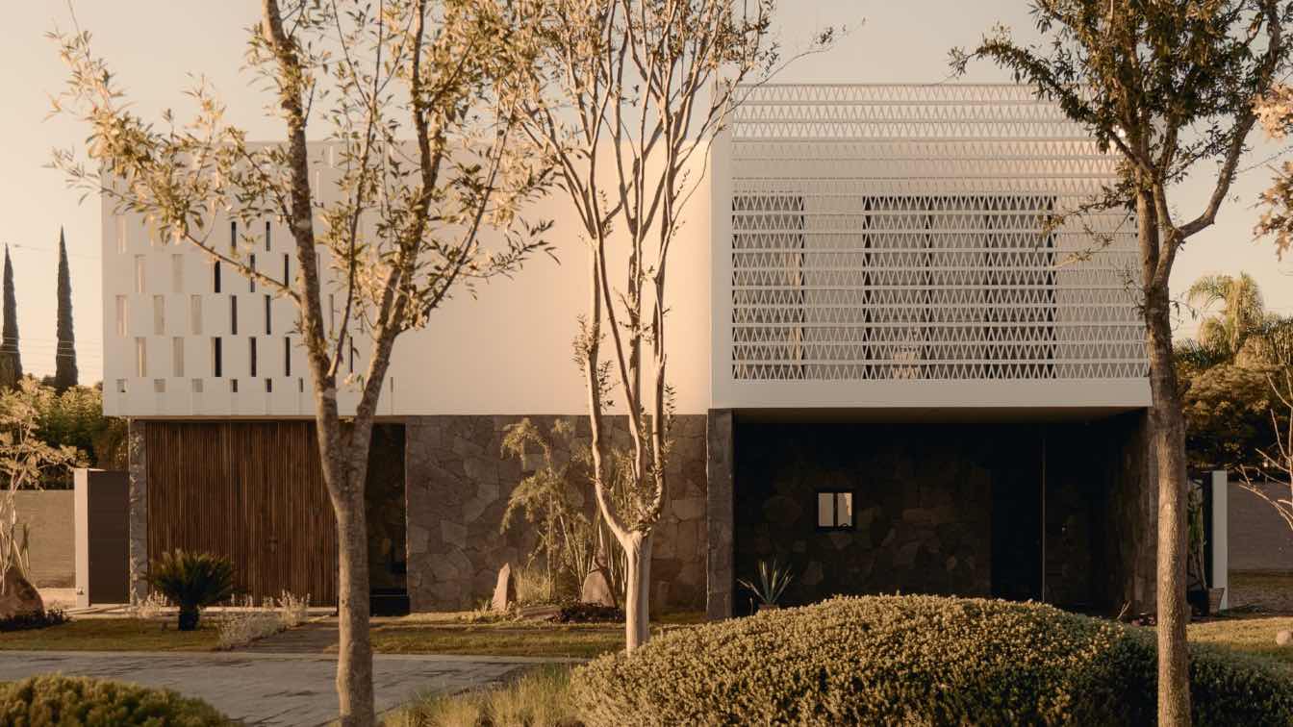
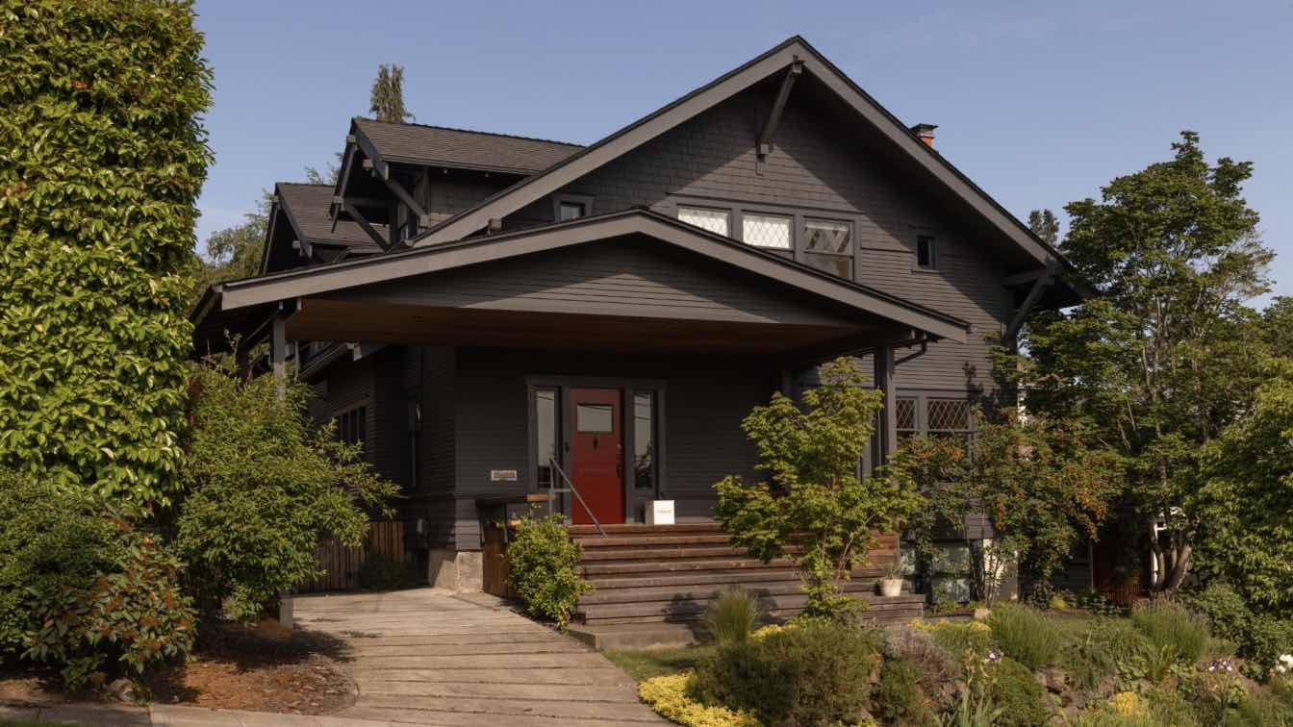
.jpg)