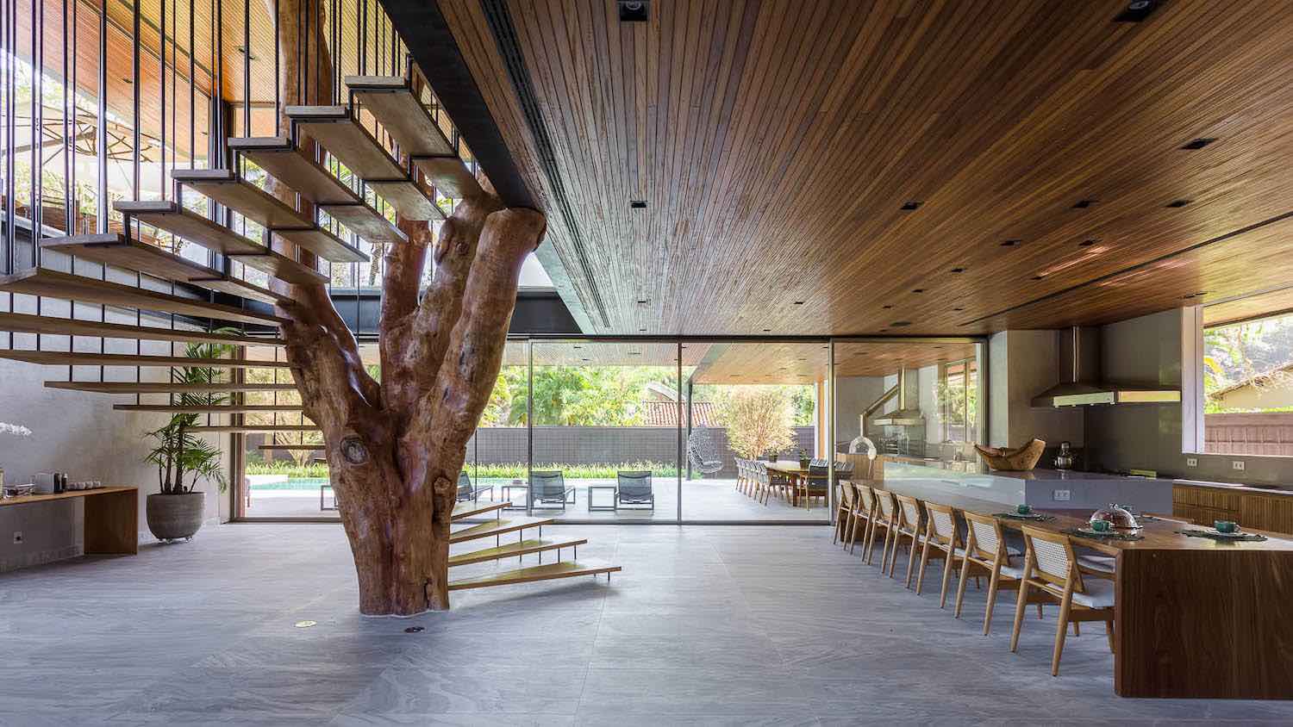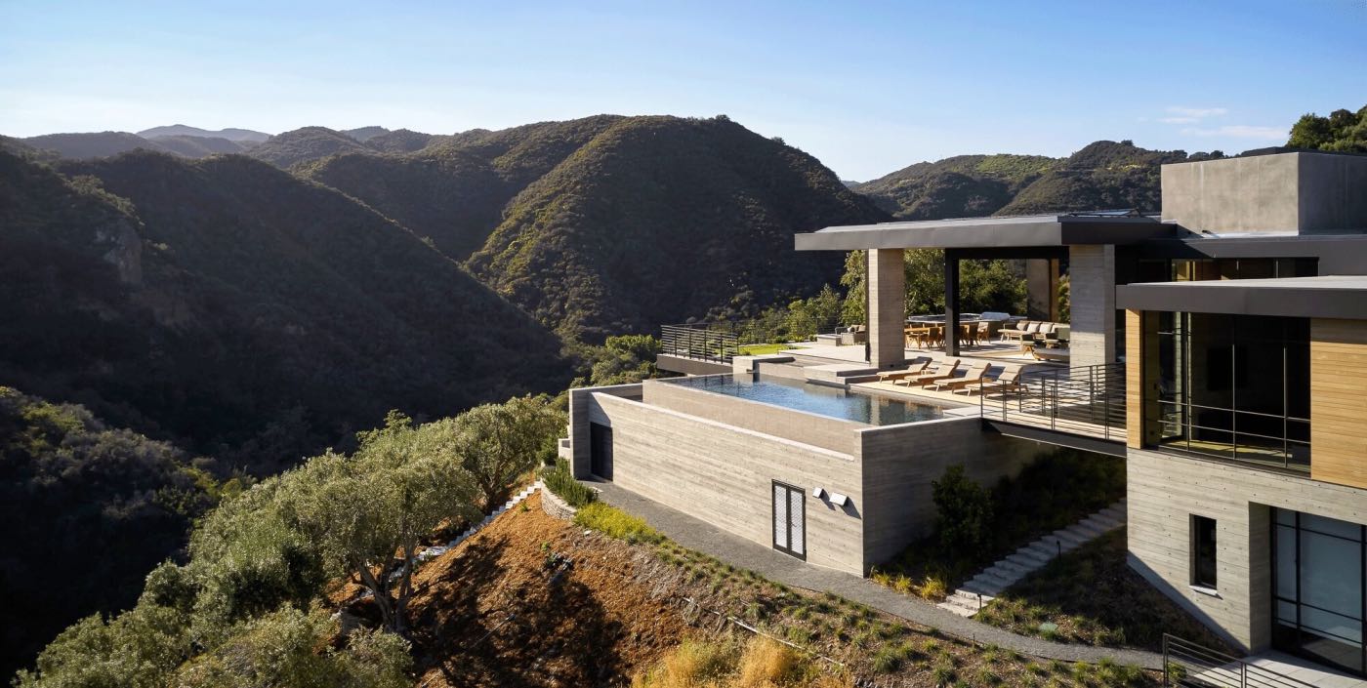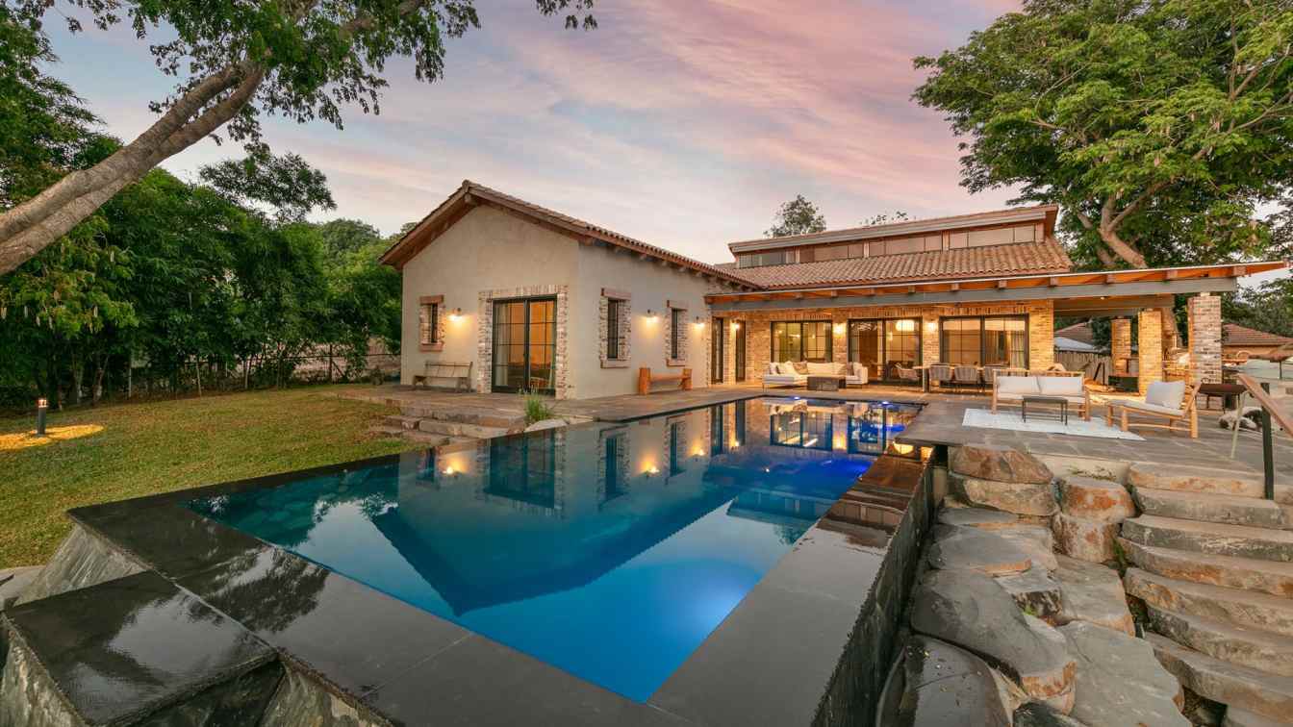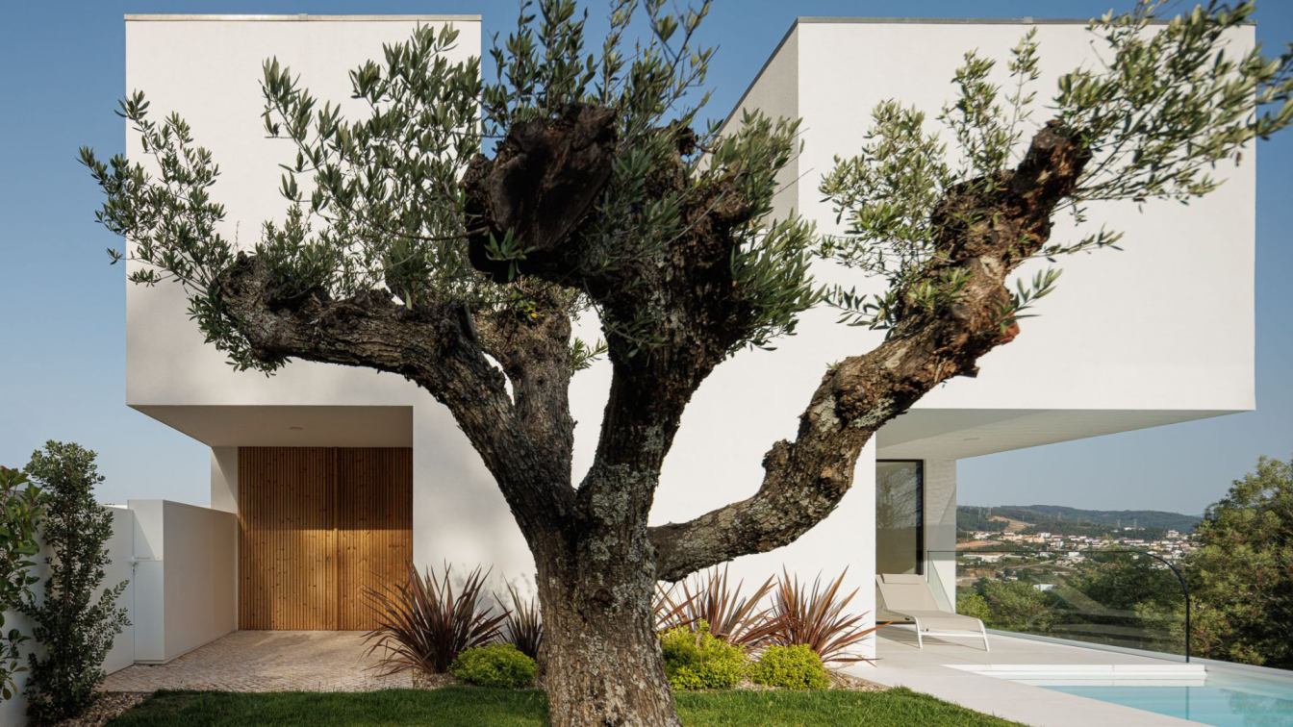The Sao Paulo-based architecture firm Klam Arquitetura led by Anderson Muniz has descined Z.C. Residence, a single-family home located in Ubatuba, São Paulo, Brazil.
Architect's statement: Klam Arquitetura was invited to design this residence that should comfortably accommodate a large family. The project values a minimalist look.
Metallic structure in the city of surf
Designed between the Atlantic Forest and the rough sea waters of the north coast of São Paulo, Residência Z.C is located at Praia da Itamambuca, one of the most fascinating in the city of Ubatuba. Stage of surf championships and adored by nature lovers, the region attracted the architect and surfer Anderson Muniz, owner of the Klam Arquitetura office, for the development of the architectural project.
 image © Ale Rodrigues
image © Ale Rodrigues
“The project had as its principle open, integrated and practical environments, all designed for a beach house”, comments Muniz. Knowing its location, with the Atlantic Forest serving as a garden in the yard, the architect chose to use large glass sheets to “separate” the internal and external environments.
Thanks to the integrated program, the kitchen was close to the outside area, creating a unique atmosphere on the ground floor, from the garden to the living room.
The pavilion's continuity is only interrupted by a 10-meter-high Angico Preto trunk, surrounded by metal wires that support steps made with garapa wood. The tree was found by a resident of the region fallen in the Atlantic forest and served as a raw material for the designer Hugo França - known for his work with natural goods - to build the “Escada Carvalho”, the second staircase and the largest internal part.
 image © Ale Rodrigues
image © Ale Rodrigues
To gain speed in the execution of the work, practicality and ease in cleaning, the residence was designed in a metallic structure with hot galvanization. In addition to optimizing construction, the horizontal, light and apparent lines of the structure, added to the double height and other elements of modernist inspiration, left the bold home.
For the 1,100 m² of construction, materials were provided that would facilitate the activity of a beach house, such as the sawed marble floor - which is non-slip and allows quick drying - throughout the common area (ground floor and bathrooms). The eaves of the upper floor were also extended in order to allow the maximum use of the house even on rainy days, which are recurrent in Ubatuba.
In the bedrooms and home theater, Anderson opted for the taco toothpick discarded wooden floor. The woody texture, this time cumaru wood, also appears on the panels and brises. In order to provide a beautiful marriage with wood, dimmable lamps were used - which allow adjustment of the brightness intensity.
Finally, the architect recalls that in the basement there is an engine room and cisterns, where the photovoltaic plant, solar heating and rainwater reuse are operated.
 image © Ale Rodrigues
image © Ale Rodrigues
 image © Ale Rodrigues
image © Ale Rodrigues
 image © Ale Rodrigues
image © Ale Rodrigues
 image © Ale Rodrigues
image © Ale Rodrigues
 image © Ale Rodrigues
image © Ale Rodrigues
 image © Ale Rodrigues
image © Ale Rodrigues
 image © Ale Rodrigues
image © Ale Rodrigues
 image © Ale Rodrigues
image © Ale Rodrigues
 image © Ale Rodrigues
image © Ale Rodrigues
 image © Ale Rodrigues
image © Ale Rodrigues
 image © Ale Rodrigues
image © Ale Rodrigues
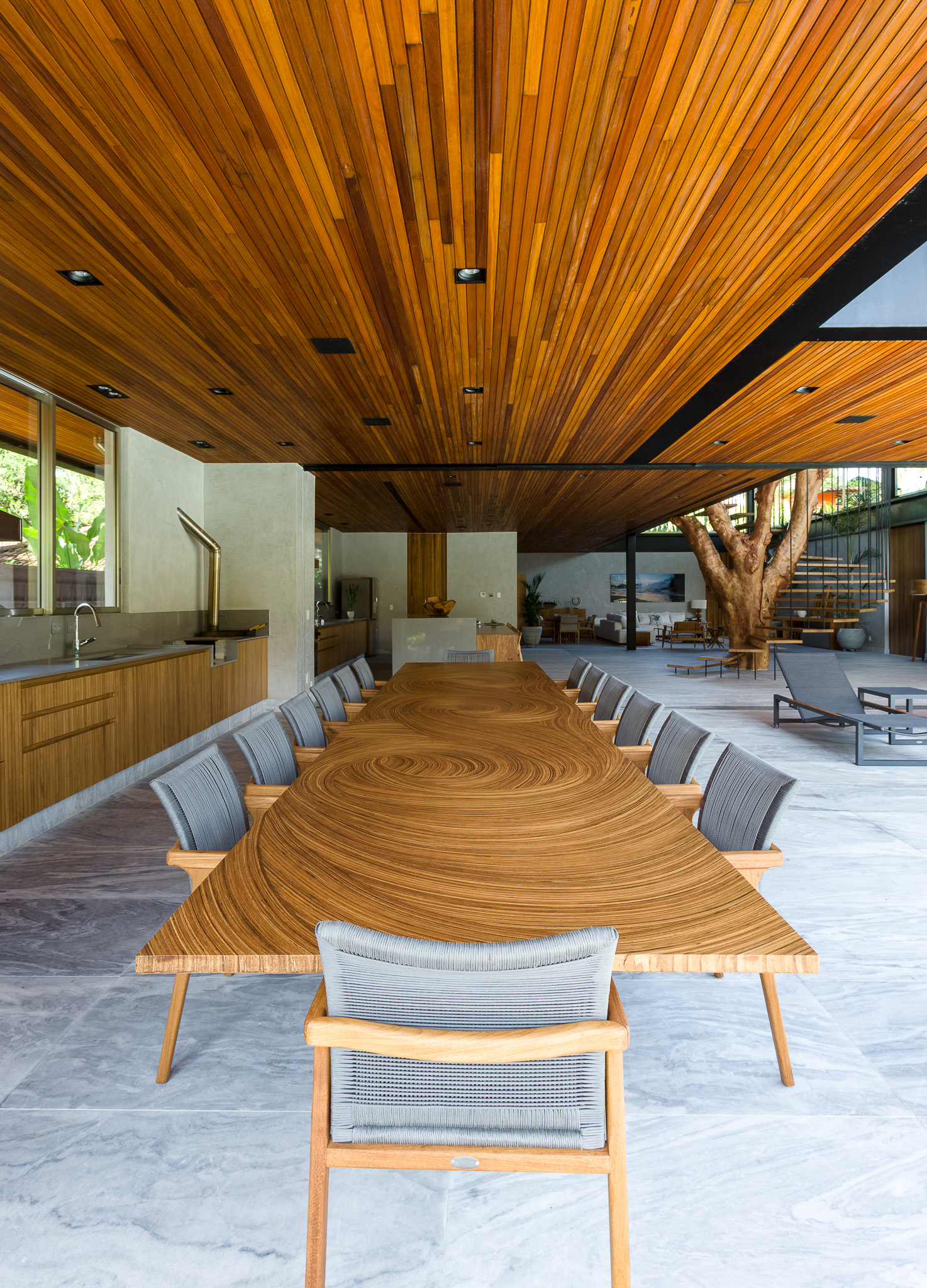 image © Ale Rodrigues
image © Ale Rodrigues
 image © Ale Rodrigues
image © Ale Rodrigues
 image © Ale Rodrigues
image © Ale Rodrigues
 image © Ale Rodrigues
image © Ale Rodrigues
 image © Ale Rodrigues
image © Ale Rodrigues
 image © Ale Rodrigues
image © Ale Rodrigues
 image © Ale Rodrigues
image © Ale Rodrigues
 image © Ale Rodrigues
image © Ale Rodrigues
 image © Ale Rodrigues
image © Ale Rodrigues
 image © Ale Rodrigues
image © Ale Rodrigues
 image © Ale Rodrigues
image © Ale Rodrigues
 image © Ale Rodrigues
image © Ale Rodrigues
 image © Ale Rodrigues
image © Ale Rodrigues
 image © Ale Rodrigues
image © Ale Rodrigues
 image © Ale Rodrigues
image © Ale Rodrigues
 image © Ale Rodrigues
image © Ale Rodrigues
 image © Ale Rodrigues
image © Ale Rodrigues
 image © Ale Rodrigues
image © Ale Rodrigues
 image © Ale Rodrigues
image © Ale Rodrigues
 image © Ale Rodrigues
image © Ale Rodrigues
 image © Ale Rodrigues
image © Ale Rodrigues
 image © Ale Rodrigues
image © Ale Rodrigues
 image © Ale Rodrigues
image © Ale Rodrigues
 image © Ale Rodrigues
image © Ale Rodrigues
 image © Ale Rodrigues
image © Ale Rodrigues
 image © Ale Rodrigues
image © Ale Rodrigues
 image © Ale Rodrigues
image © Ale Rodrigues
 image © Ale Rodrigues
image © Ale Rodrigues
 image © Ale Rodrigues
image © Ale Rodrigues
 image © Ale Rodrigues
image © Ale Rodrigues
 image © Ale Rodrigues
image © Ale Rodrigues
 image © Ale Rodrigues
image © Ale Rodrigues
 image © Ale Rodrigues
image © Ale Rodrigues
 image © Ale Rodrigues
image © Ale Rodrigues
 image © Ale Rodrigues
image © Ale Rodrigues
 image © Ale Rodrigues
image © Ale Rodrigues
 image © Ale Rodrigues
image © Ale Rodrigues
 image © Ale Rodrigues
image © Ale Rodrigues
 image © Ale Rodrigues
image © Ale Rodrigues
 image © Ale Rodrigues
image © Ale Rodrigues
Project Name: Residência Z.C.
Architecture firm: Klam Arquitetura
Principal Architect: Anderson Muniz
Location: Ubatuba, São Paulo, Brazil
Design year: 2016
Completion year: 2017
Built area: 1100m²
Interior design: Tania Ortiz
Lighting: Klam Arquitetura
Construction: Klam Arquitetura
Photography: Ale Rodrigues
Text: Nathalia Lopes

