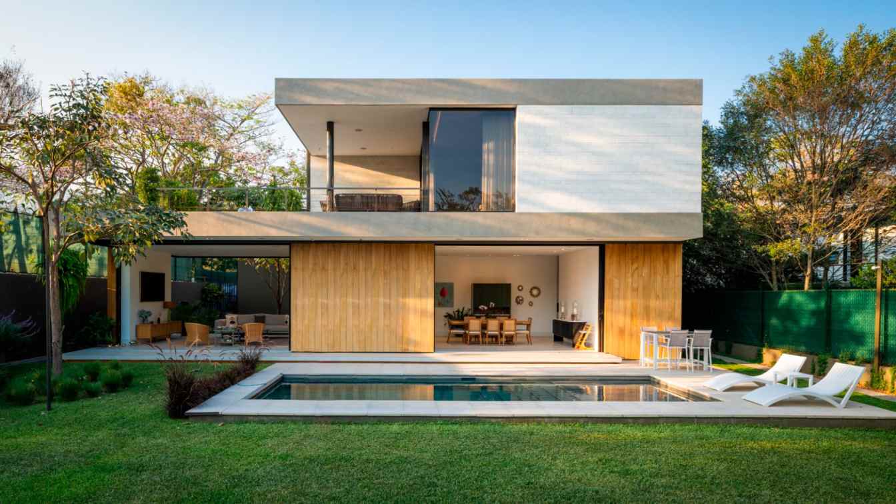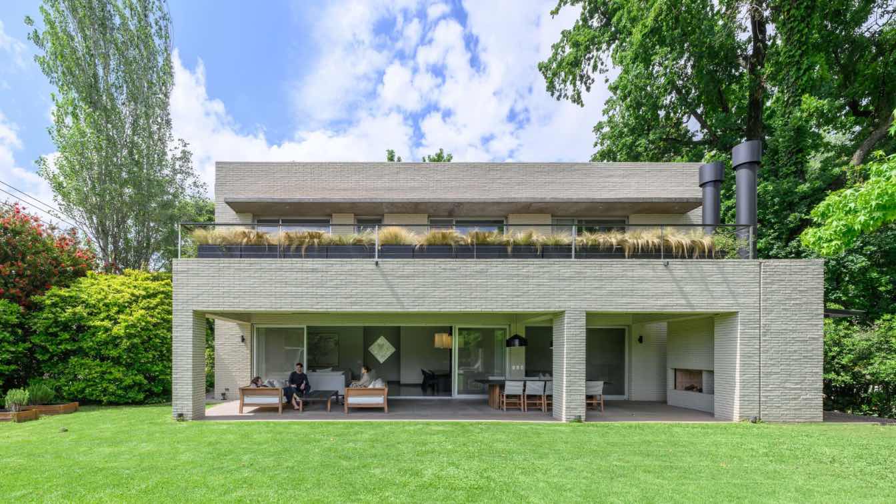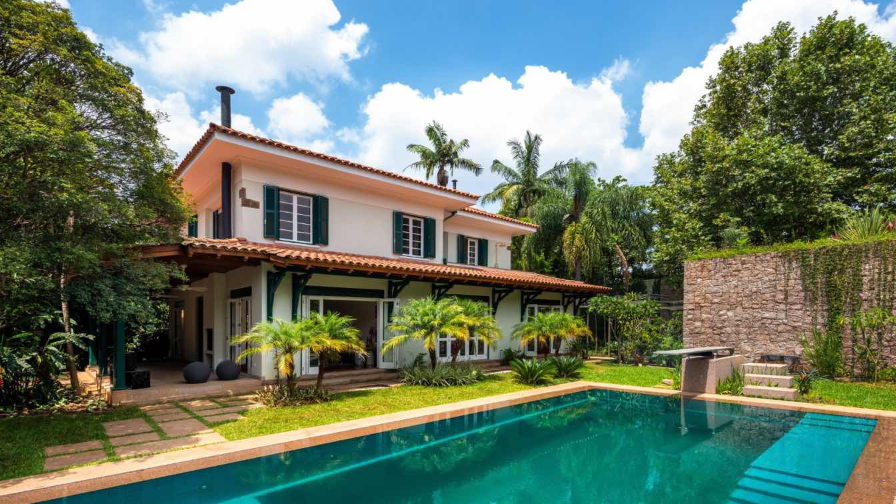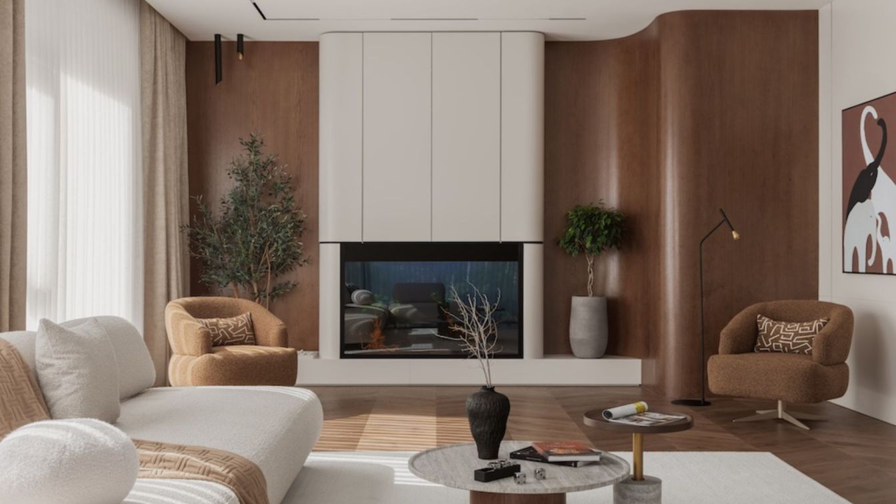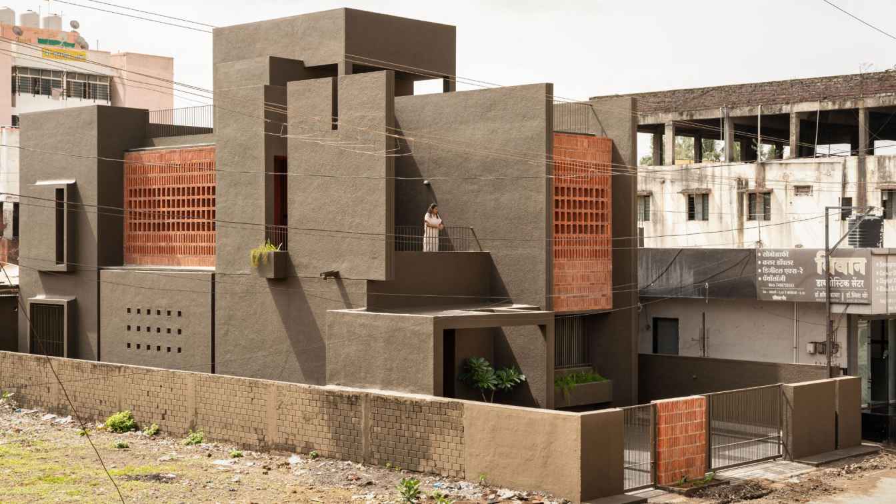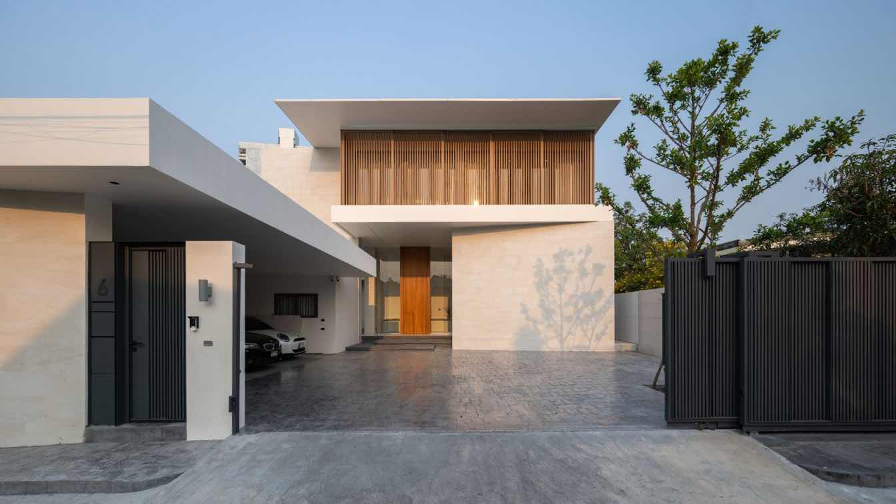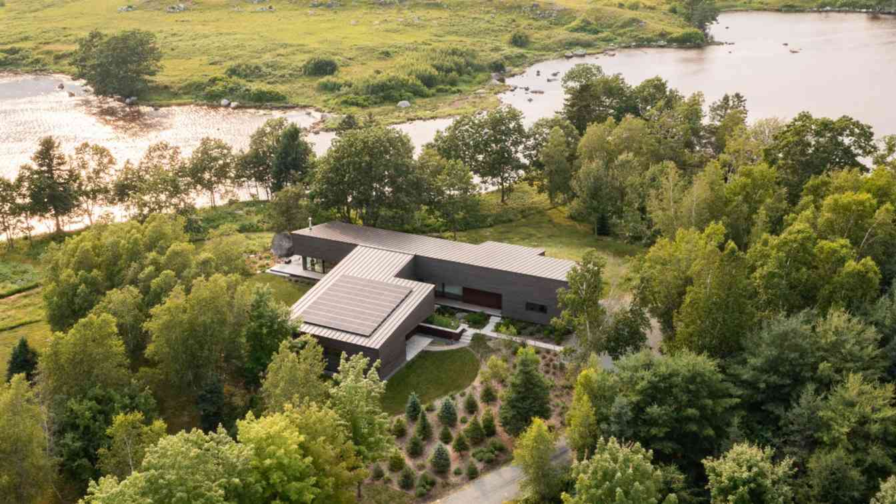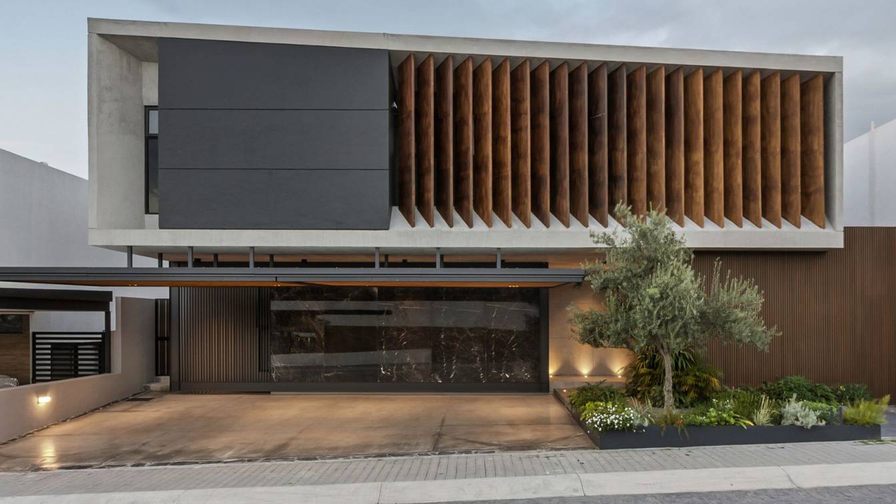Located in a tropical city for a young family looking to enjoy their space around nature. On the outside, the shell of the house feels hard, visually impenetrable, but this sensation changes immediately upon entering the house.
Architecture firm
Elástica Studio
Location
San Salvador, El Salvador
Principal architect
Roberto Dumont, Susan Franco & Kevin Moreno
Structural engineer
Edson Raúl Santos & Villeda, Villeda
Supervision
Elástica Studio
Construction
López Hurtado
Typology
Residential › House
House S, located in the private neighborhood of Tortugas CC, has undergone a comprehensive renovation that transformed it completely. This architectural project by Valdemarin, in collaboration with Siuk Studio, has not only revamped the home's aesthetics but also enhanced its functionality and comfort, creating the perfect weekend retreat.
Architecture firm
Valdemarín / Siuk Studio
Location
Buenos Aires, Argentina
Photography
Gonzalo Viramonte
Principal architect
Rubén Valdemarín, Geraldine Misiuk
Design team
Rubén Valdemarín, Geraldine Misiuk
Collaborators
Bárbara Ferreira, Delfina Sánchez
Material
Brick, Concrete, Wood, Metal and Glass
Typology
Residential › House
In Jardim Europa, a 1930s house was expanded and renovated by Francisco Hue Arquitetura, preserving its original essence while establishing a dialogue with spaces for gathering and contemplation. Built in 1934, Casa EPR, located in Jardim Europa, São Paulo, holds a long history of family life.
Architecture firm
Francisco Hue Arquitetura
Location
Jardim Europa, São Paulo, Brazil
Photography
André Nazareth
Principal architect
Francisco Hue
Design team
Francisco Hue Arquitetura
Interior design
Francisco Hue Arquitetura
Environmental & MEP
Claudio, Ricardo, GF Impermeabilizações (Itu), Ekoclimax (installation), Unis (equipment supply)
Lighting
Yamamura, Lightworks
Supervision
Francisco Hue Arquitetura
Tools used
AutoCAD, SketchUp, V-ray, Adobe Photoshop
Construction
WP Empreiteira
Typology
Residential › House, Extension and restoration of a residence
The idea for the interior was born during the designer’s very first visit to the residential complex where the house is located. Inspired by the clean, modern architecture and the surprisingly calm atmosphere — like a small oasis among the concrete jungle of the city — she envisioned an interior that would naturally extend that feeling indoors.
Project name
The Family Nest - a townhouse for a young family
Architecture firm
Sharafat Duisenbinova
Location
Astana, Kazakhstan
Photography
Roman Yakunin, Sofiya Klenova
Principal architect
Sharafat Duisenbinova
Design team
Sharafat Interior Design
Collaborators
Styling: Saya Daniyar. Custom case furniture: Aurum Group
Interior design
Sharafat Duisenbinova
Civil engineer
SID Construction
Structural engineer
Bi Group
Environmental & MEP
SID Construction
Supervision
Sharafat Duisenbinova
Visualization
Sharafat Interior Design
Tools used
Autodesk 3ds Max, Revit
Material
Parquet, Laminam, oak veneer, walnut veneer, concrete, plaster, metal, brass, steel, glass, stone, microcement
Typology
Residential › House
Tucked into the dense urban fabric of Koregaon in Satara, the H-House is a 2850 sq.ft. residence crafted on a constrained 33’ x 78’ site. The linear proportions of the site drove the architectural response, culminating in a plan organized around three longitudinal lines that run parallel across the site.
Architecture firm
Studio Nirbaadh
Location
Koregaon, Satara District, Maharashtra, India
Principal architect
Dhanesh Gandhi, Tanushree Oswal
Design team
Dhanesh Gandhi, Tanushree Oswal
Interior design
Tanushree Oswal, Dhanesh Gandhi
Civil engineer
Shekhar Kadam
Structural engineer
Nirag Parmar
Landscape
Studio Nirbaadh
Supervision
Shekhar Kadam
Construction
Shekhar Kadam
Material
Brick, Concrete, Wood, Metal and Glass
Client
Priti Pradip Oswal
Typology
Residential › House
The design brief called for a private pool villa for a single family, located on a 660-square-meter urban plot. The homeowners desired a residence that felt airy and open while maintaining a high degree of privacy across all functions.
Project name
Planar House
Architecture firm
Ji+Ta Architect
Photography
Rungkit Charoenwat
Principal architect
Tanakorn Somsuk
Interior design
Jiyaporn Somsuk , Pattra Khoirangub
Civil engineer
Niyawan Thippracha
Structural engineer
Niyawan Thippracha
Construction
WoodBox Design
Material
Concrete, Wood, Glass, Metal
Typology
Residential › House
Riverbend is a residence situated at the end of a quiet lane on a bend of the Bagaduce River. The home rests atop a low ridge to capture views up and down the river. Built on a site that had been previously disturbed, the owners have worked diligently to heal the site, re-establishing and enhancing native plantings to provide habitat.
Photography
Trent Bell Photography
Design team
Riley Pratt, Design Partner. Alex Rosenthal, Project Manager. Marika Kobel, Designer
Landscape
Nature & Nurture Landscape Design Blue Hill, Meadowsweet Tree + Landscape
Typology
Residential › House
Located in Balcones de Juriquilla, Querétaro en México, Miura seeks to express contemporary architecture that unifies challenging design with natural finishes, striking projections, and functionality in each of its spaces. From a dominant exterior volume with vertical axes that add character and passively manage the elements.
Architecture firm
Taller Mexicano de Arquitectura (TAMEXARQ)
Location
Balcones de Juriquilla, Querétaro, Mexico
Photography
Ulises Salazar Gómez
Principal architect
Javier Bustamante Escamilla
Interior design
Taller Mexicano de Arquitectura (TAMEXARQ)
Landscape
Taller Mexicano de Arquitectura (TAMEXARQ)
Material
Concrete, Wood, Glass, Steel
Typology
Residential › House

