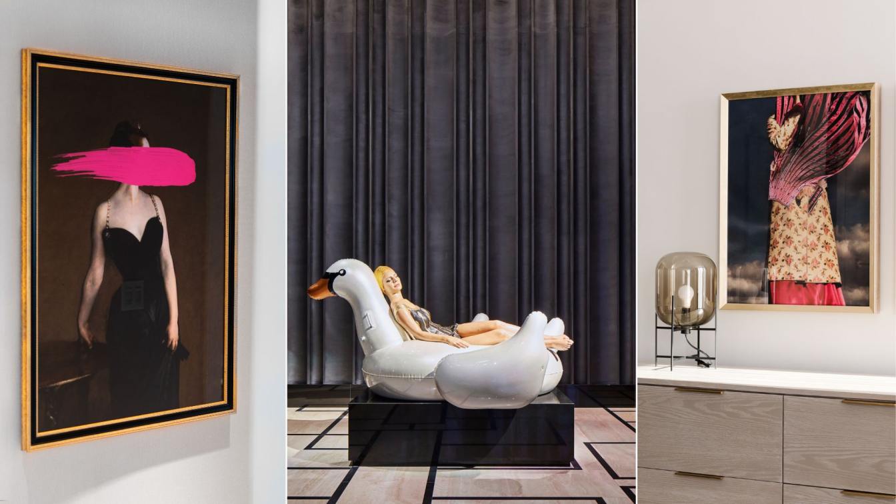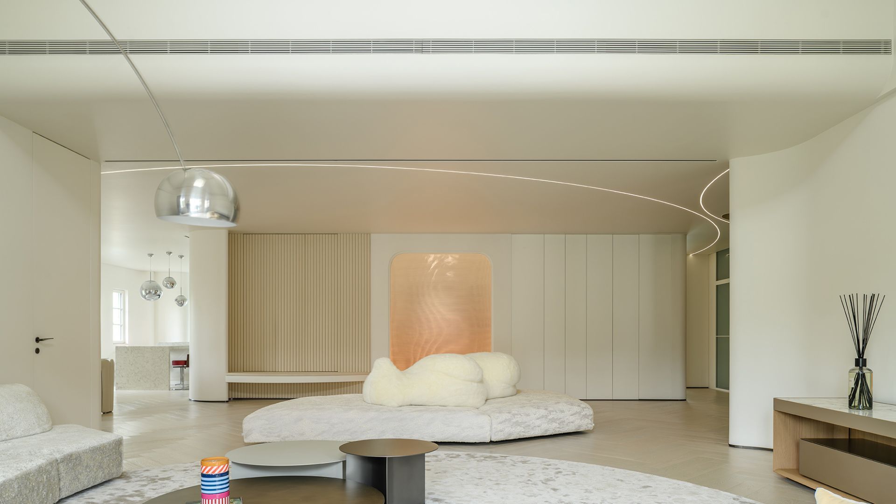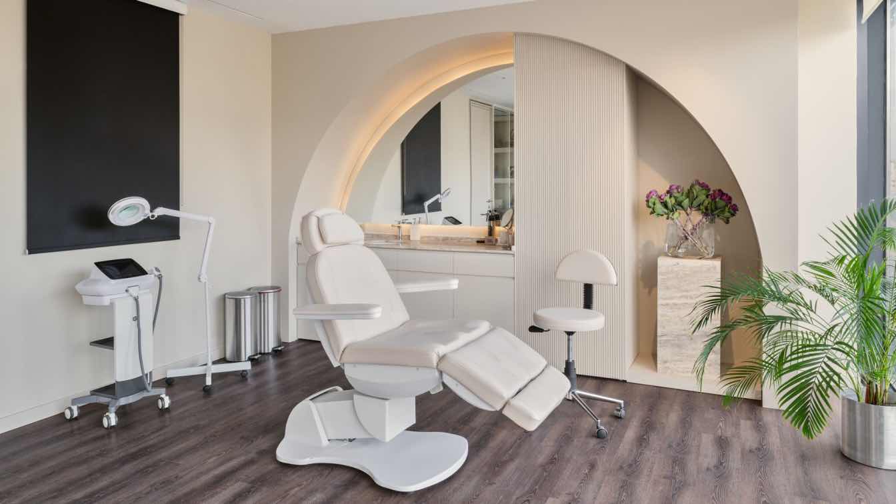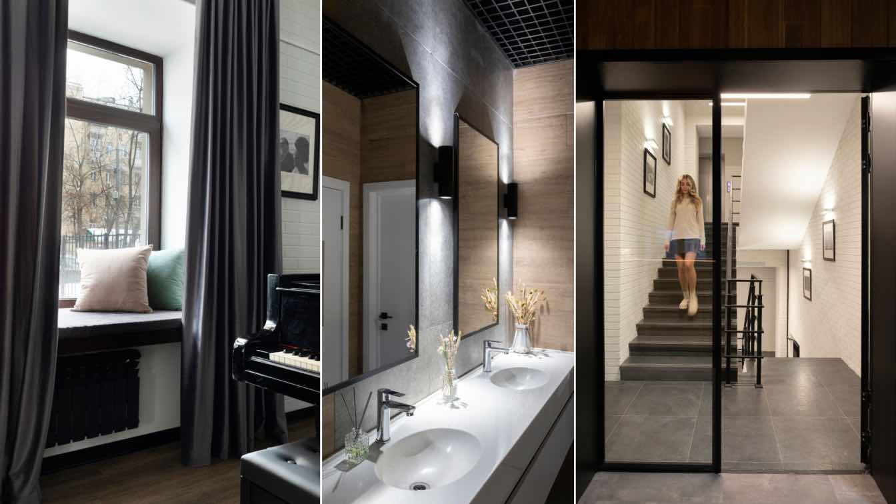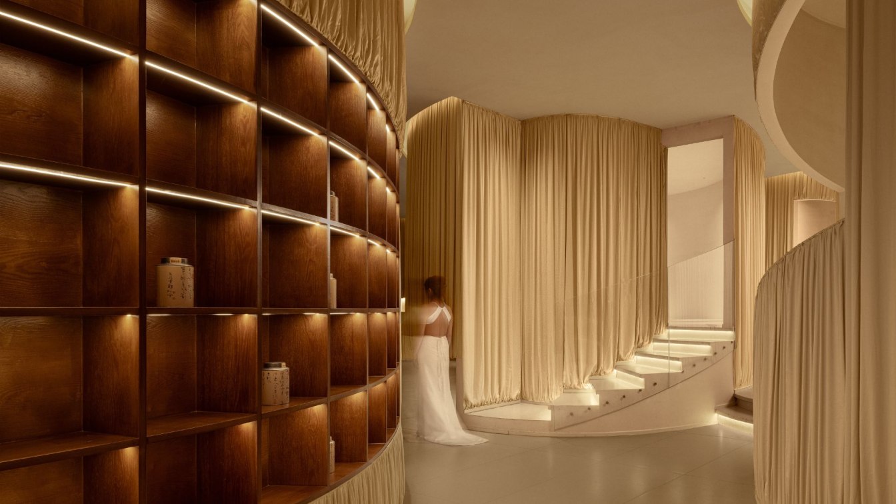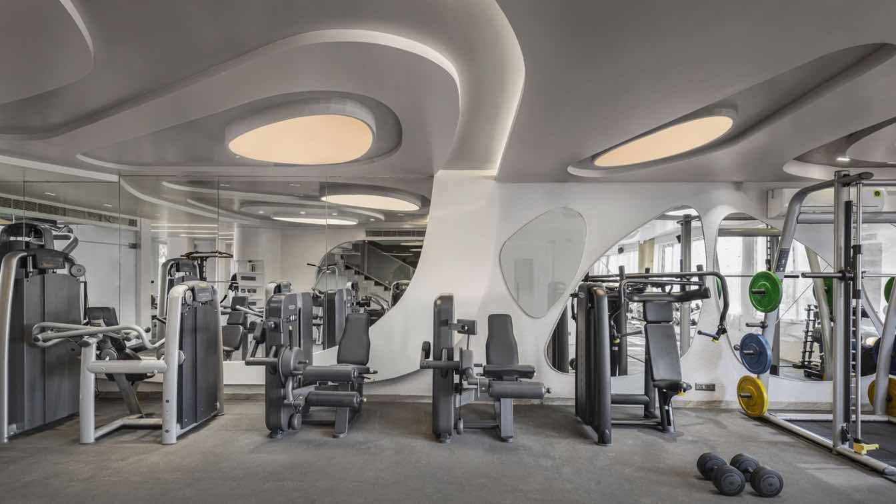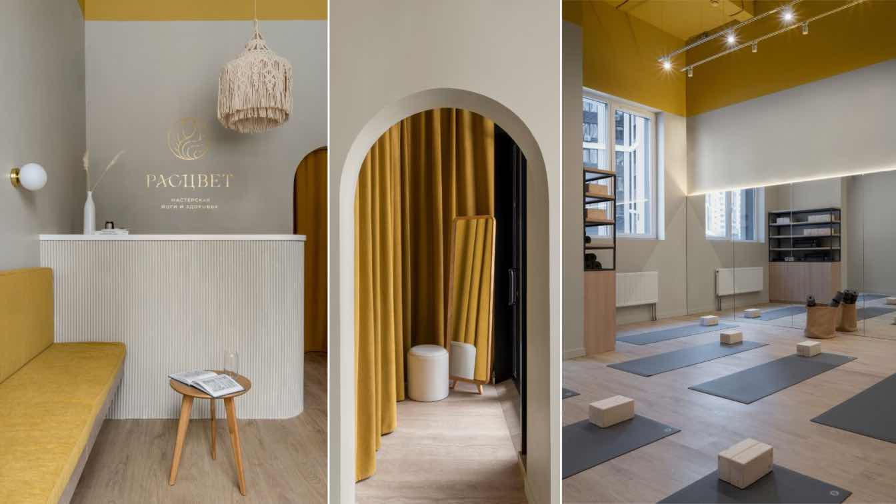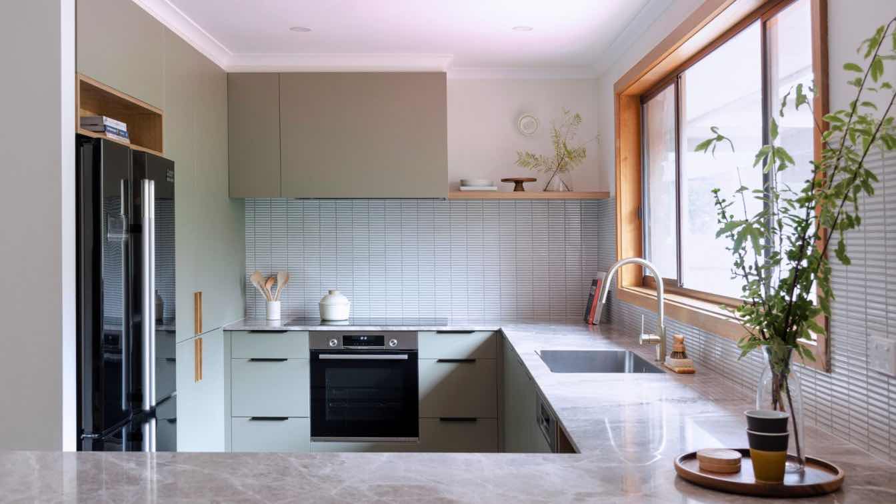Interior design highlights include herringbone wood floors, hand-tufted wool rugs and Carrera marble bathrooms. A collection of premium suits include five apartment-style suites, six sky suites, one Atrium suite and one Penthouse.
Project name
Conrad New York Midtown
Interior design
Stonehill Taylor
Principal designer
Stonehill Taylor
Client
Conrad Hotels & Resorts / Hilton
Typology
Hospitality › Hotel
A residence, fundamentally, is the tangible embodiment of the dweller's life philosophy and personal style. It serves as the personalized habitat and emotional haven for urban elites. Taking Qingxi Garden, a villa cluster in the western suburbs of Shanghai, as an example, it nestled amidst high-end communities like Tan Gong, Ming Yuan, and Lv Gu no...
Project name
Healing Home
Principal designer
Wang Yiyun &Zhang Yaotian
Collaborators
Detailed Design: Carl; Soft Decoration Design: Mandy, Chen Yingyu; Lighting: Patti Lee; Property Information: Shanghai Qingxi Garden
Architecture firm
Noble Fit & Fun Connection
Typology
Residential › House
J Dermatology Clinic Project is a complete renovation of an office space in an existing commercial building. The narrow long plan consists of a reception area, skin care room, a small waiting hall, doctor's room, WC and kitchenette.
Project name
J Dermatology Clinic
Interior design
SEA _ Setenay Erkul Architects
Principal designer
Setenay Erkul
Architecture firm
SEA _ Setenay Erkul Architects
Typology
Health › Dermatology Clinic
Architect Marina Lotsman's project for "Melody" company in Russia is not only an embodiment of the sound industry but also a symbol of preserving historical treasures. In this project, every detail, every architectural line, seems to affirm the importance of safeguarding a rich musical heritage.
Interior design
Marina Lotsman Architect & Design
Photography
Konstantin Malyuta
Principal designer
Marina Lotsman
Material
Wood, porcelain stoneware, decorative plaster
Typology
Residential › Apartment
As one of the representatives of the “new tea brands” , AURORA DESIGN chooses the “emotional design” as the main approach to depict the space by projecting different types of “emotions” in a tangible way. These emotions converge into the taste of tea, emerging customers into fragrant experiences.
Project name
Ye Xiao Xiao
Interior design
Aurora Design
Location
Mengzi, Yunnan, China
Photography
Na Xin from INSPACE
Principal designer
Yang Xuewan
Collaborators
Lighting design: Uniimport; Cloth Vine Device: Knight art lab
Typology
Hospitality › Tea Space
Spaces + Partners Architects: Facades of mirrors, space identity through arranged equipments, replicating geometry, and an exposed network of services reminds one of the classic design of a gym. Straying away from this standard ideology, this design aims to change the vocabulary of fitness and create an adrenalised identity through nature’s free fo...
Project name
Anatomy Lifestyle Fitness
Interior design
Spaces + Partners Architects
Location
New Delhi, India
Photography
Bharat Aggarwal
Principal designer
Manoj Kumar Sharma
Design team
Abhishek Jain, Nishtha Gupta
Architecture firm
Spaces + Partners Architects
Material
Plaster, Gypsum, Wood , Vinyl Flooring
Tools used
AutoCAD, Rhinoceros 3D , Grasshopper
Typology
Interior Design › Lifestyle
The interior of the yoga studio with such a telling name is the work of designer Katya Okhvatova. She managed to create a serene space where people come not just to do yoga, but also to listen to themselves. Like breathing practices, the interior sets its own special rhythm.
Project name
Yoga and Wellness Rascvet
Interior design
Katya Okhvatova Interior Design
Photography
Anastasia Martova
Principal designer
Katya Okhvatova
Design team
Katya Okhvatova
Material
Travertine, Special Paint, oak veneer
Tools used
Autodesk 3ds max, ArchiCAD
Typology
Wellness Yoga Studio
In "The Sage Project," my husband and I, homeowners and design enthusiasts, embarked on a creative journey to transform our kitchen into a blend of 70s nostalgia and modern design. As an interior designer, I strategically rearranged the layout for a clutter-free space, honoring the past with existing elements like slate flooring and timber-framed w...
Interior design
The Glade Design
Location
Glen Waverley Victoria, Australia
Photography
Flavia Di Bella
Material
Mosaic tile. Limestone, Laminate
Typology
Residential › Kitchen Renovation

