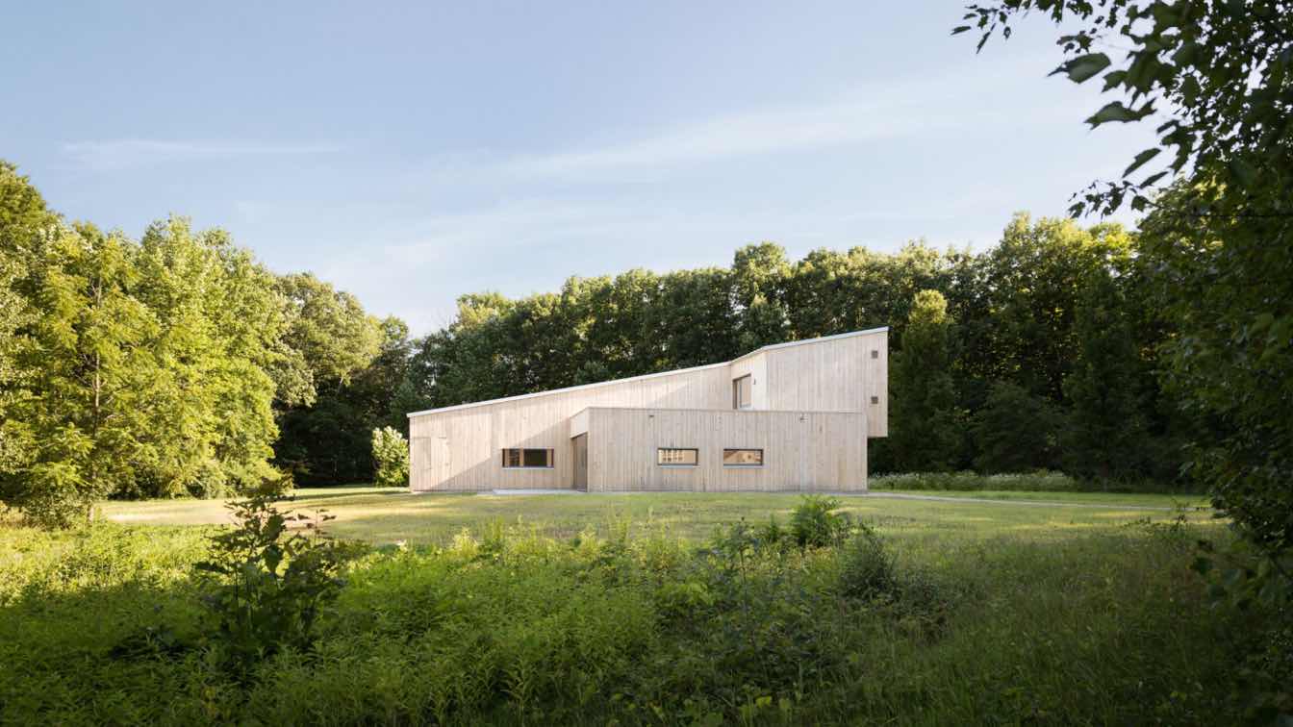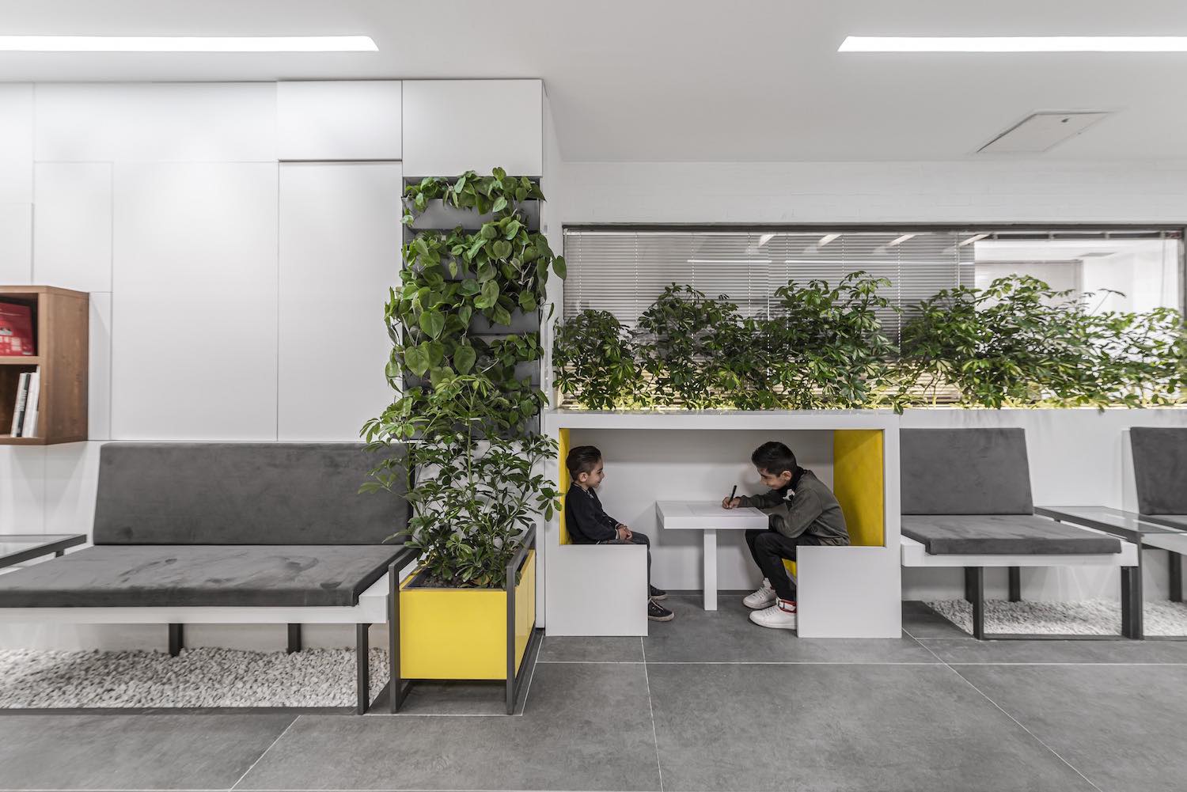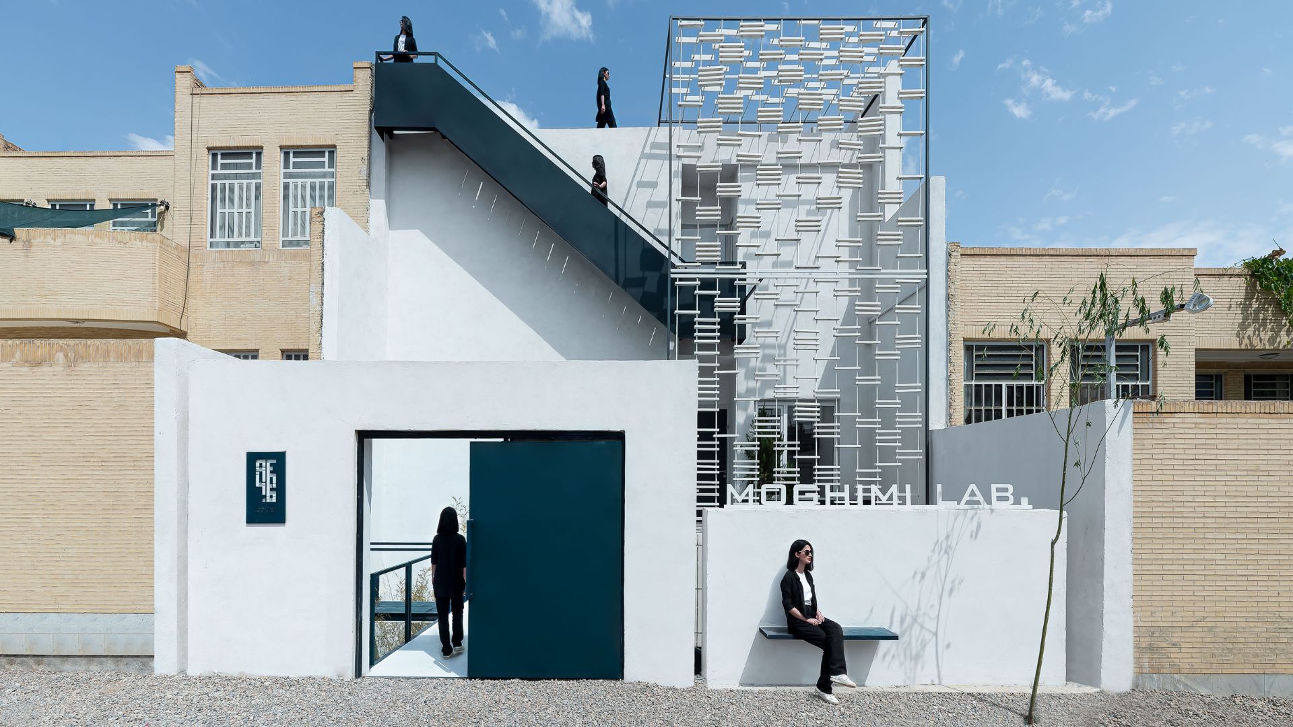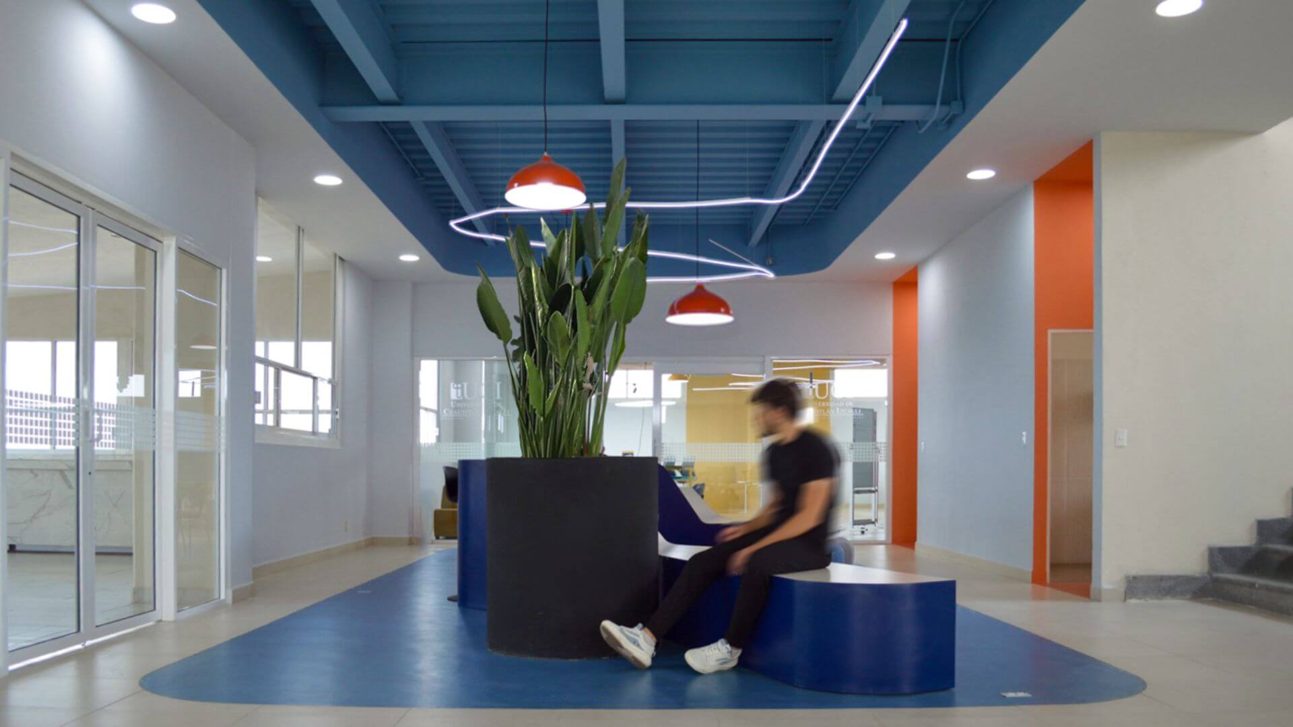OPAL: Just Don’t Call it a Lab
The Warren Woods Ecological Field Station, designed for the University of Chicago’s Department of Ecology and Evolution, is the first and only Certified Passive House laboratory facility in North America. At 2,400 square feet, the building demonstrates how research environments can meet the most rigorous energy standards while supporting scientific inquiry, education, and community engagement. Located on a 42-acre site in southwest Michigan, it provides a setting for addressing the pressing challenges of ecology and human adaptation in the Anthropocene.
The facility houses a fully equipped laboratory, seminar space, bathrooms, and a small kitchen. A second-floor loft and roof deck create flexible space for retreats and gatherings, complemented by three adjacent bunkhouses and a wash house for seasonal programs. Daylit interiors balance technical demands and occupant comfort, accommodating advanced research tools while maintaining Passive House performance.
Energy efficiency and programmatic complexity shaped every design move. Laboratories are positioned in the cooler northwest corner to offset heat from plant-growth chambers, extreme low-temperature freezers, and DNA extraction equipment. A deep roof overhang shades west-facing glazing, while a full-building ventilation system captures or exhausts waste heat to serve the building as needed.
Architecturally, the field station combines a long shed roof, expansive south-facing glass, and operable, customized, perforated-metal screens to regulate seasonal solar gain. A super-insulated concrete slab stabilizes interior temperatures year-round. Distressed cedar siding wraps abstract geometric volumes, grounding the building in its wooded site while signaling its advanced scientific purpose.
As both a research hub and a model of sustainable design, Warren Woods sets a precedent for high-performance laboratory facilities in remote settings, creating architecture aligning technical rigor with ecological action.




























