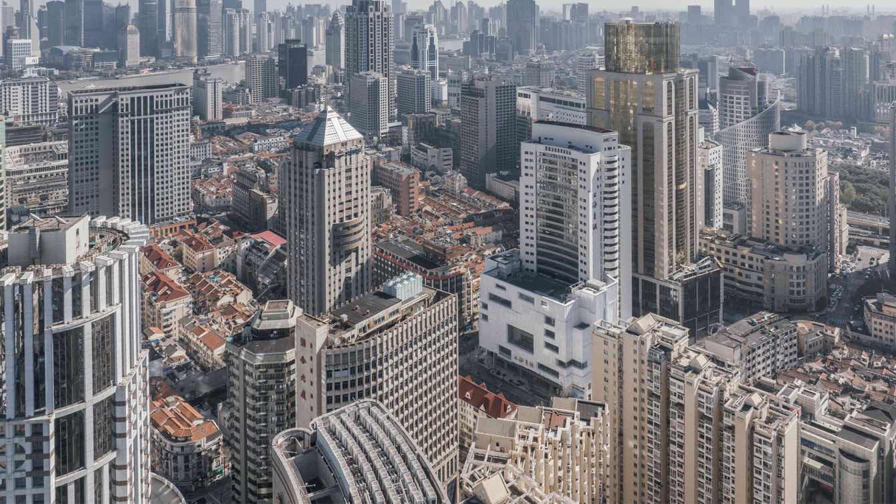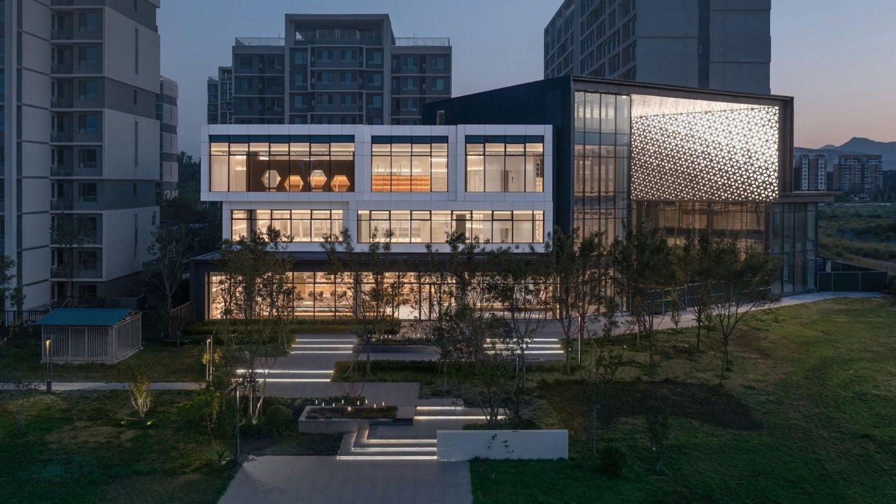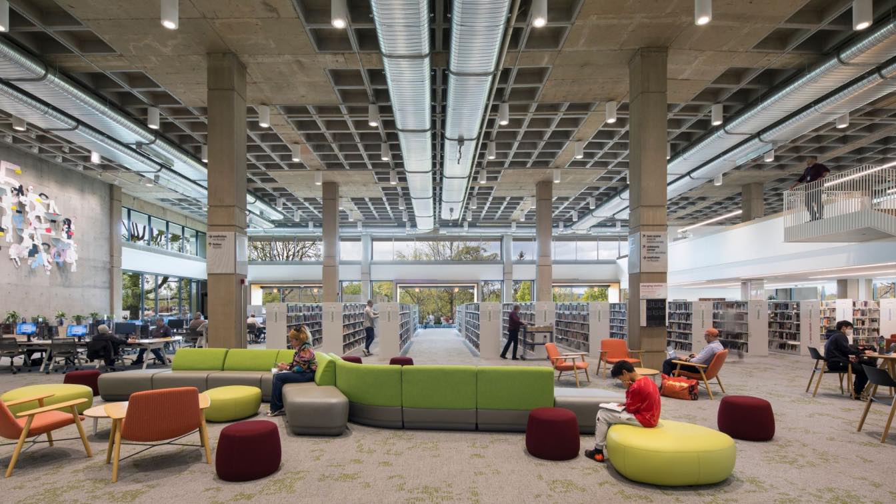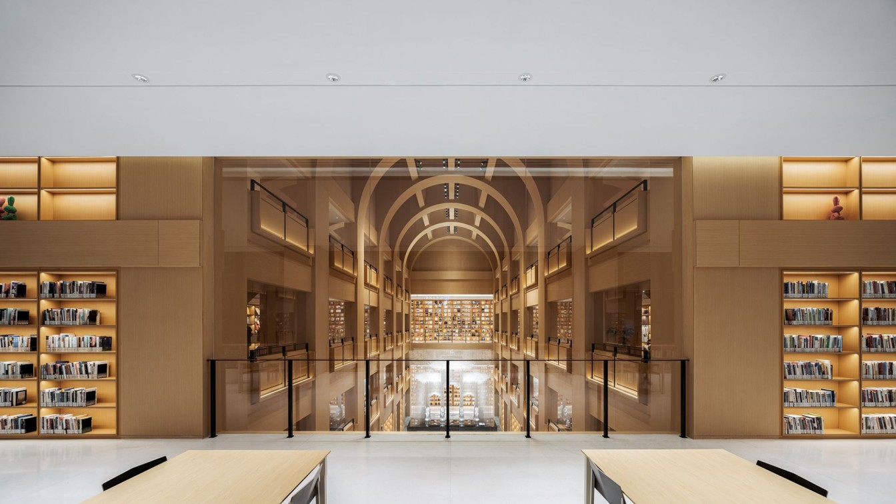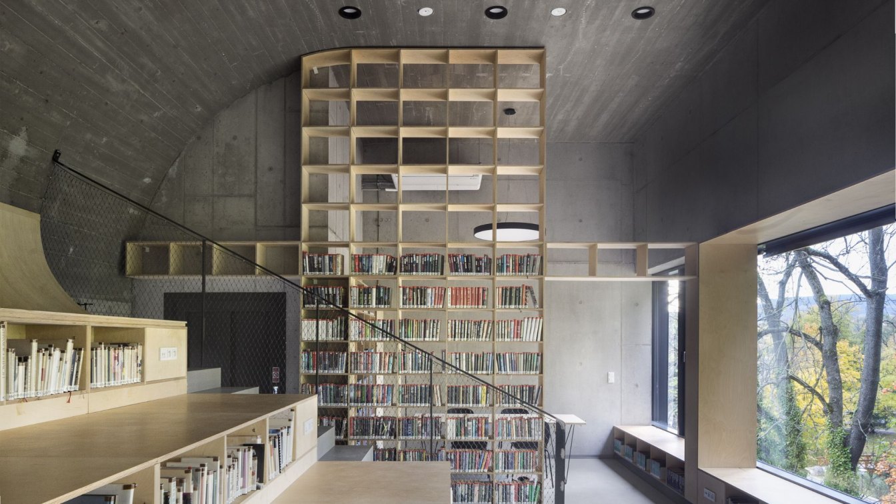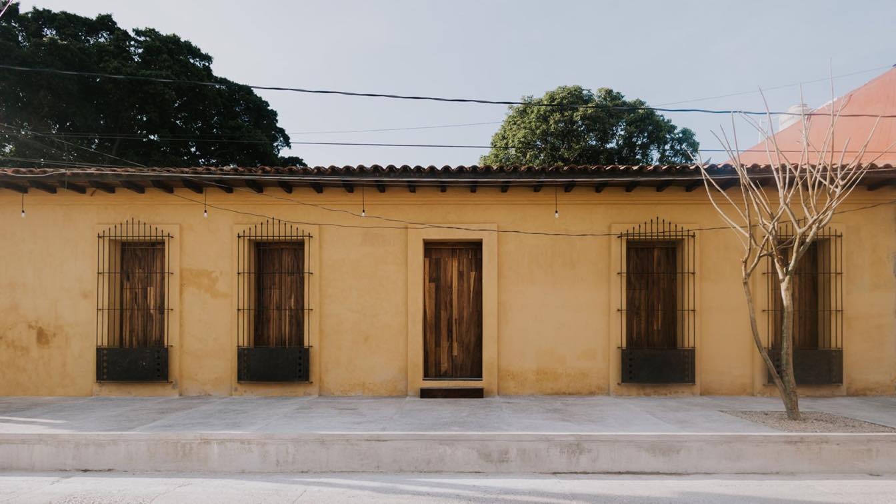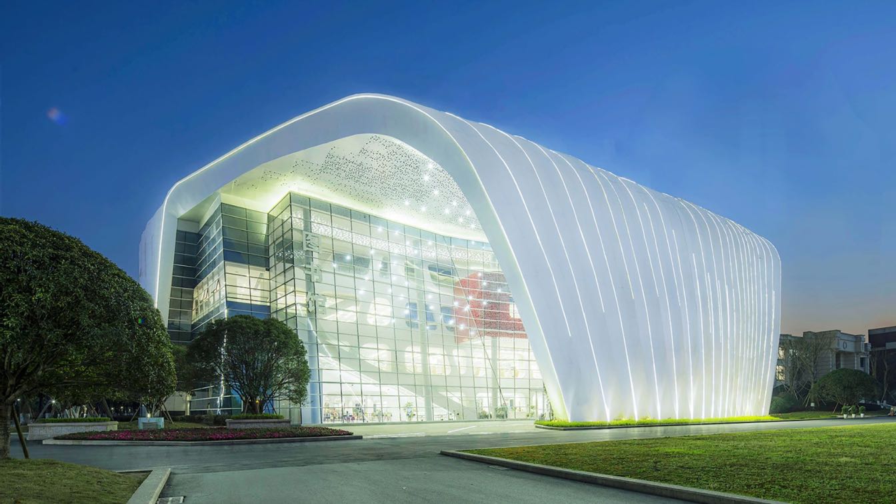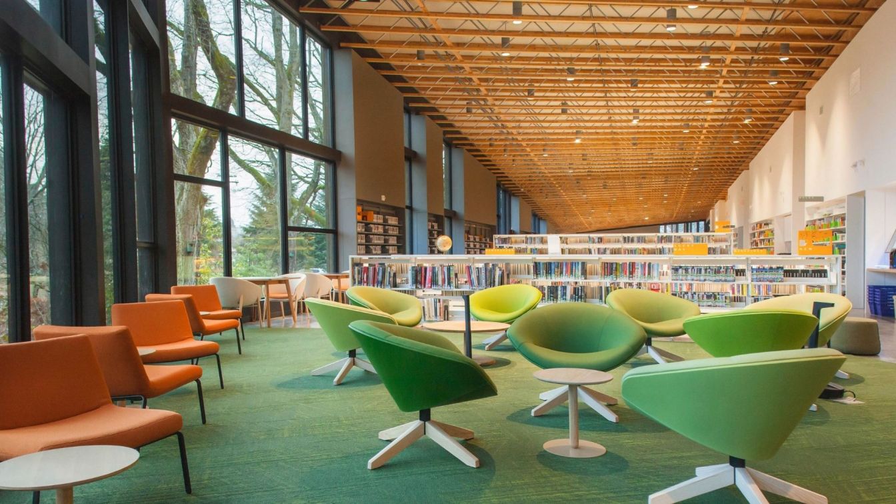The Shanghai Book City, referred to by netizens as the "Crystal Palace," officially reopened with a new look on October 28, 2023, after undergoing a two-year closure for renovations.
Project name
Renovation of Shanghai Book City
Architecture firm
Wutopia Lab
Location
Huangpu District, Shanghai, China
Photography
CreatAR Images
Principal architect
YU Ting
Design team
LI Peng, FENG Zixiang, ZHANG Haoran, WANG Qiuyan, FENG Yanyan, ZHANG Danman, WANG Lei, XU Zijie
Collaborators
Early Project Manager: PU Shengrui. Late Project Manager: LI Hao. Design Consultation: MEEM HOUSE. Material Consultant: DING Ding, SUN Jing Construction Drawing Design: Shanghai Sanyi Architectural Design Co., Ltd. General Project Manager: GAO Dong. Architecture: ZHU Yumei, YE Xia, ZHANG Yu. Facade Detailing Unit: Shanghai Jieyu Architectural Design Co., Ltd. Facade Design: SU Xi, YE Kun. Soft Decoration Design: Jia Rui Architectural Design (Shanghai) Co., Ltd. Soft Decoration Supplier: Suzhou Comfortable Furniture Co., Ltd. Signage Unit: Shanghai Saichi Sign Design Engineering Co., Ltd. Signage Supplier: Tanwai (Shanghai) Cultural Communication Co., Ltd. Featured: LU Yan. Construction Unit: Shanghai Xinhua Media Co., Ltd. Owner Team: LI Pengcheng, YIN Yixin, XU Saigang, ZhU Qi, DONG Jie
Design year
July 2021 - July 2022
Completion year
October 2023
Interior design
YU Bing, SHEN Rui, ZHANG Fang, YANG Yang
Landscape
ZHENG Zhicheng, WANG Can, GUO Yuqi, ZHANG Jin, YUAN Yuan
Structural engineer
HU Wenxiao
Environmental & MEP
MAO Yaqian, WANG Yiqin, XU Zhifeng, LIU Ning, YE Lin, SHI Jiaying
Lighting
ZHANG Chenlu, WEI Shiyu
Material
Fluorocarbon Paint Perforated Aluminum Panel, Prefabricated Organic Terrazzo, Prefabricated Inorganic Terrazzo, Golden Shell Marble, Jade, Copper-Plated Stainless Steel, Laminated Glass, Acrylic, Fireproof Board, Microcement, Black Titanium Stainless Steel, Wood Grain Transfer Printed Custom Bookshelves
Construction
Shanghai Construction Fifth Building Group Co., Ltd.
Typology
Commercial › Bookstore
The winning schematic design for a community library by Shanghai-based y.ad studio has completed construction. The library is in building 12 of the rental housing complex on the west side of the collective land of Baigezhuang Village, Daxingzhuang Town, Pinggu District, Beijing. By defeating five well-known Chinese design firms, y.ad studio won the...
Project name
Capital Heyuan · Pinggu Rental Housing Community Library
Architecture firm
y.ad studio
Principal architect
Yan Yang, Wu Kejia
Collaborators
Architectural design collaborator: Hangzhou Zhongya Architectural Design Co., Ltd.; Development organization: Beijing Lanhai Chuangying Urban Construction and Development Co., Ltd.; Client's project and design management team: Zhong Tingting, Zhang Hanfei.
Design year
December 2020 – June 2021
Completion year
September 2021 - June 2023
Structural engineer
Huo Zhenzhong
Material
terrazzo, wood veneer, aluminum plate, paint
The Salem Public Library’s downtown location was due for a renovation to bring its structural resilience and building systems up to modern standards. The 96,000-square-foot concrete structure was built in 1970 and underwent an expansion in 1990.
Project name
Salem Public Library Renovation
Architecture firm
Hacker Architects
Location
Salem, Oregon, USA
Principal architect
Laura Klinger (Project Manager & Principal-in-Charge), David Keltner (Design Principal)
Design team
Daniel Childs, Nick Pectol, Caleb Couch, Lewis Williams
Collaborators
Project QA/QC: Matt Sugarbaker. Acoustical Engineer: Listen Acoustics. Signage/Wayfinding: The Felt Hat. Code Consultant: Code Unlimited
Interior design
Jennie Fowler, Anya Smith, Whitney Jordan, Tracey Olson, Mayumi Nakazato
Landscape
Ground Workshop
Civil engineer
Westech Engineering
Construction
Howard S. Wright
Typology
Educational › Library
With the beginning of 2023, the Zikawei Library, designed by Wutopia Lab for four years, was officially opened. Coming to be the most sensational cultural landmark in Shanghai, it was also the first time that the project was known to the whole city before the official announcement from the studio. Now, this article is more like a summary instead of...
Project name
Zikawei Library
Architecture firm
Wutopia Lab
Location
Xuhui District, Shanghai, China
Photography
CreatAR Images
Principal architect
YU Ting
Design team
Project Manager: PU Shengrui; Pre-Project Architect: LI Mingshuai; Post-Project Architect: PU Shengrui
Collaborators
Library Phase Design Team: KANG Qinghe, JIANG Xueqin, AN An, CHEN Jun, CHEN Shaofen, WANG Jing; Design Consultation: S5 Design Co., Ltd; Bookstore Phase Design Team: JIN Rui, PAN Hui, WANG Liyang, PAN Dali, YU Jing; Graphic Design Consultant: MEEM DESIGN (XIU Zi,CHEN Siyu); Exhibit Design Consultant: Shanghai Art-Designing Co., LTD.; Installation Construction and Design: Fab-Union Technology; Construction Drawing: Arcplus Architectural Decoration & Landscape Design Research Institute Co., Ltd.
Lighting
Lighting Design Consultant: ZHANG Chenlu, CAI Mingjie, WEI Shiyu; Lighting Design Consultant for Installation: ZHANG Chenlu, DU Yuxuan, LI Wenhai
Construction
Arcplus Architectural Decoration & Landscape Design Research Institute Co., Ltd.
Client
Xuhui District Administration of Culture and Tourism, Xuhui District Library
Typology
Educational Architecture › Library
The intention of Vratislavice nad Nisou was to place a multifunctional hall, facilities for associations and a kindergarten centre in addition to the library. The former rectory could not accommodate all the functions, so it was decided to extend the building with an extension.
Architecture firm
atakarchitekti
Location
Nad Školou 342, 463 11 Liberec – Vratislavice nad Nisou, Czech Republic
Principal architect
Jiří Janďourek, Ondřej Novák
Design team
Jana Janďourková Medlíková (Co-author)
Collaborators
Graphic design: Jan Stolín
Built area
Built-up Area 590 m²; Gross Floor Area 1550 m²; Usable Floor Area 1247 m²
Site area
Site arear 852 m²; Dimensions 6446 m3
Material
Concrete – bearing structures, retaining walls, floor screed. Folded sheet metal – facade. Glass – connecting bridge between buildings, glass walls, skylight. Steel – steel construction of the connecting bridge, grating floors. Exposed brick – walls and vaults in the original building of the former rectory. Wood – wooden floors from oak mouldings in the building of the former rectory. Plywood – furniture and lining according to the author's design. Terrazzo – floors in the former rectory.
Construction
David Mareček
Client
Liberec – Vratislavice nad Nisou
Typology
Educational Architecture › Library
The studio founded by João Boto Cæiro and Fulvio Capurso concludes the reconstruction process of the municipal library of Juchitán, harmonising the original structure with elements of contemporary sustainable architecture.
Project name
Biblioteca Gabriel López Chiñas
Architecture firm
RootStudio
Location
Juchitan de Zaragoza, Oaxaca, Mexico
Principal architect
Joao Boto Caeiro, Moises Cruz Jerónimo, Iván Díaz Arellano
Collaborators
Sabino Guisu (design steel door)
Interior design
RootStudio
Civil engineer
Josue Hernandez
Structural engineer
Josue Hernandez
Material
Soil, Lime, Wood, Tiles, Steel, Brick
Client
Municipio de Juchitán de Zaragoza
Typology
Public Space › Library
The new Library of Chongqing Real Estate College provide the Campus with an iconic landmark in the centre of Chongqing Real Estate College Campus. It is surrounded with academic buildings in the north, sports stadium in the south, student dormitories to the east, and the Technology & Science Hall on the west. The most prominent feature on the site,...
Project name
Real Estate College Library
Architecture firm
PH Alpha Design
Location
Yu Zhong Qu, Chong Qing Shi, China
Photography
LUOHAN Architechtural Photography
Principal architect
Ping XU
Design team
Captain Wu,Xu Li,Carrie Wang,Paco Law,Jaden Xiang
Material
Aluminum sheet curtain wall with single curved surface aluminum sheet and hyperbolic aluminum sheet, glass curtain wall using 6Low-E+12A+6 glass, tensioned membrane, natural stone
Client
Shenzhen Kexing Biotech Co. Ltd
Typology
Cultural Architecture › Library
The new 18,000-square-foot Ledding Library occupies a unique position at the edge of downtown Milwaukie, Oregon, between a wetland natural area, a city park, and City Hall. The design aims to create a civic presence for the library, reflecting its esteemed position in Milwaukie’s history, community, and downtown core, while taking advantage of the...
Project name
Ledding Library
Architecture firm
Hacker Architects
Location
Milwaukie, Oregon, USA
Photography
Jeremy Bittermann
Design team
David Keltner (Design Principal). Jennie Fowler (Interior Design Principal). Laura Klinger (Project Manager). Tyler Nishitani (Project Architect). Nicolas Pectol, Scott Mannhard, Keri Woltz (Architectural Design Team). Janell Widmer (Interior Designer)
Collaborators
Acoustical Engineer: Listen Acoustics. Signage: The Felt Hat. Owner’s Rep: JLL. Sustainability: Lensa Consulting. Environmental: Pacific Habitat Services
Interior design
Hacker Architects
Material
Concrete, Wood, Glass, Steel

