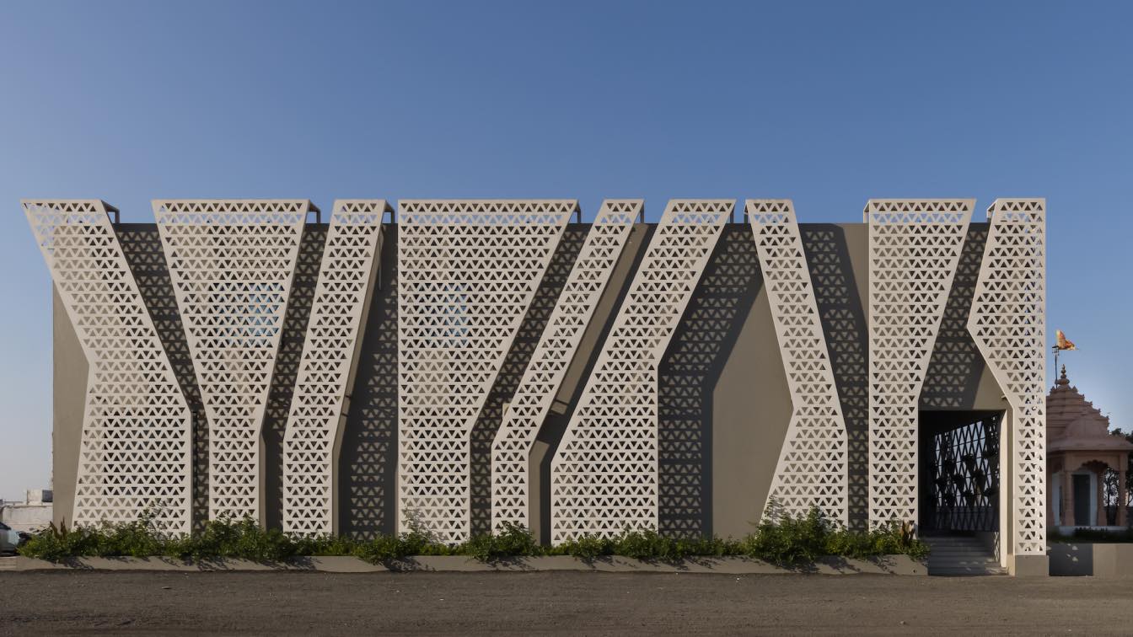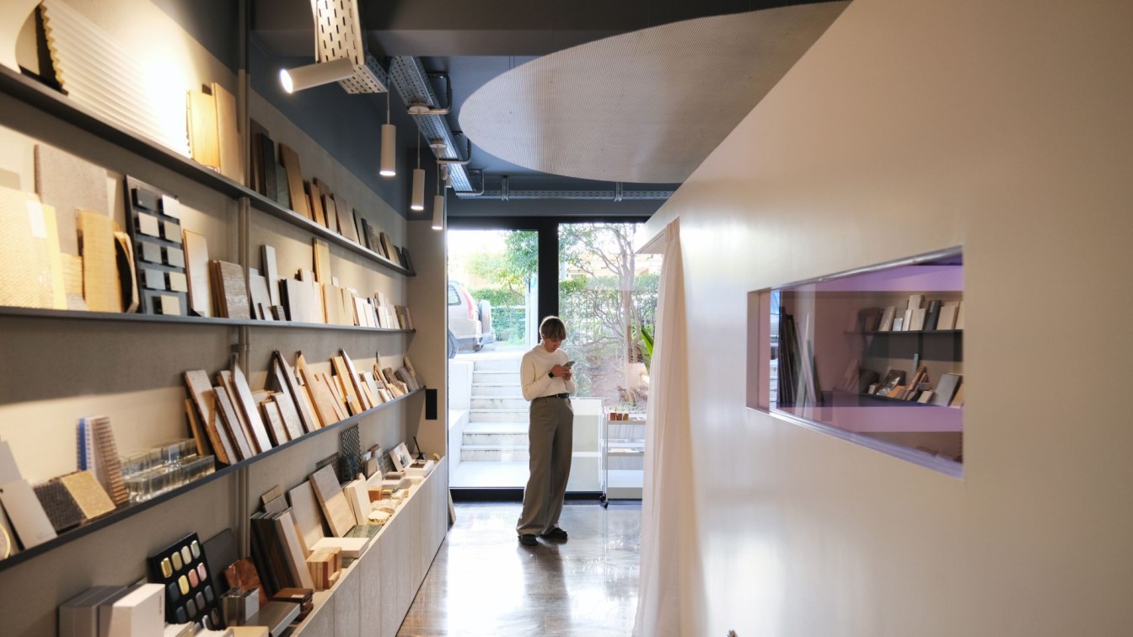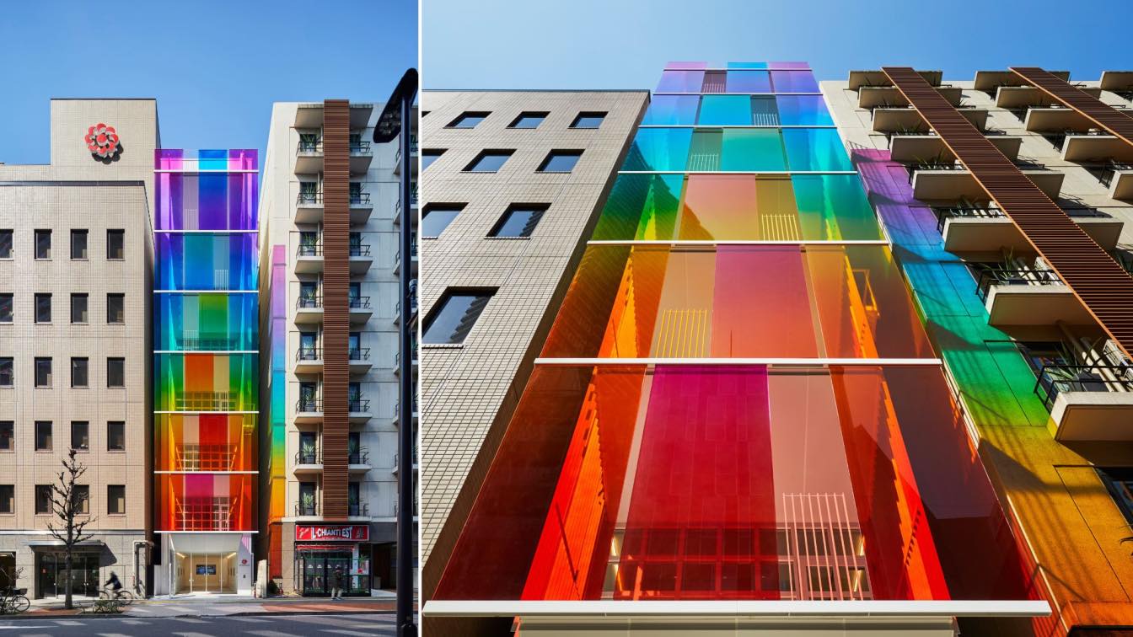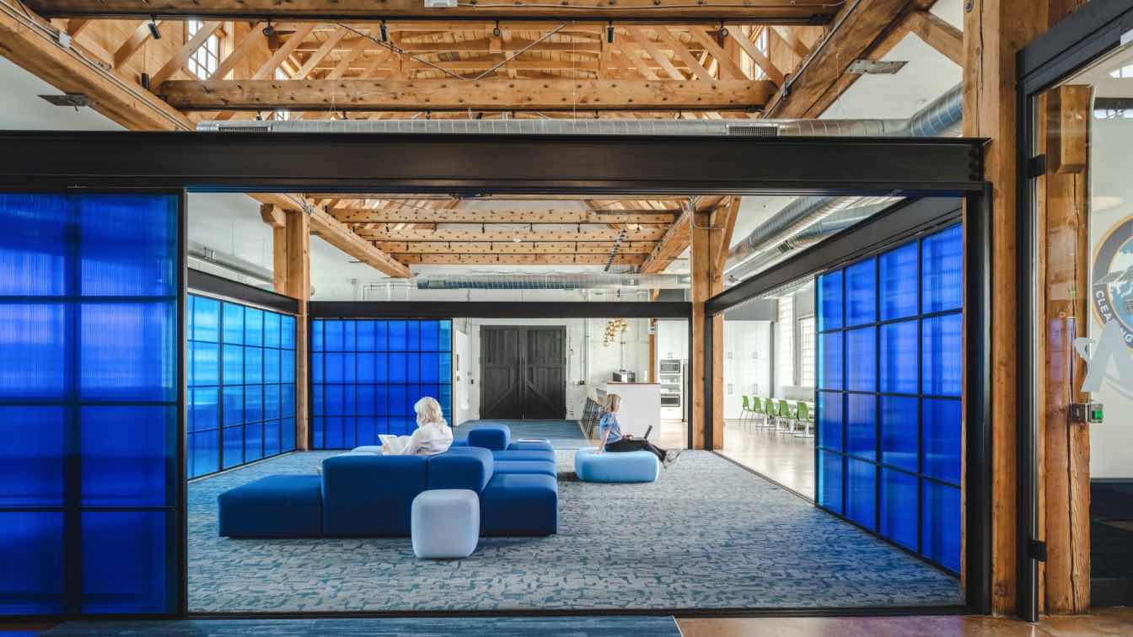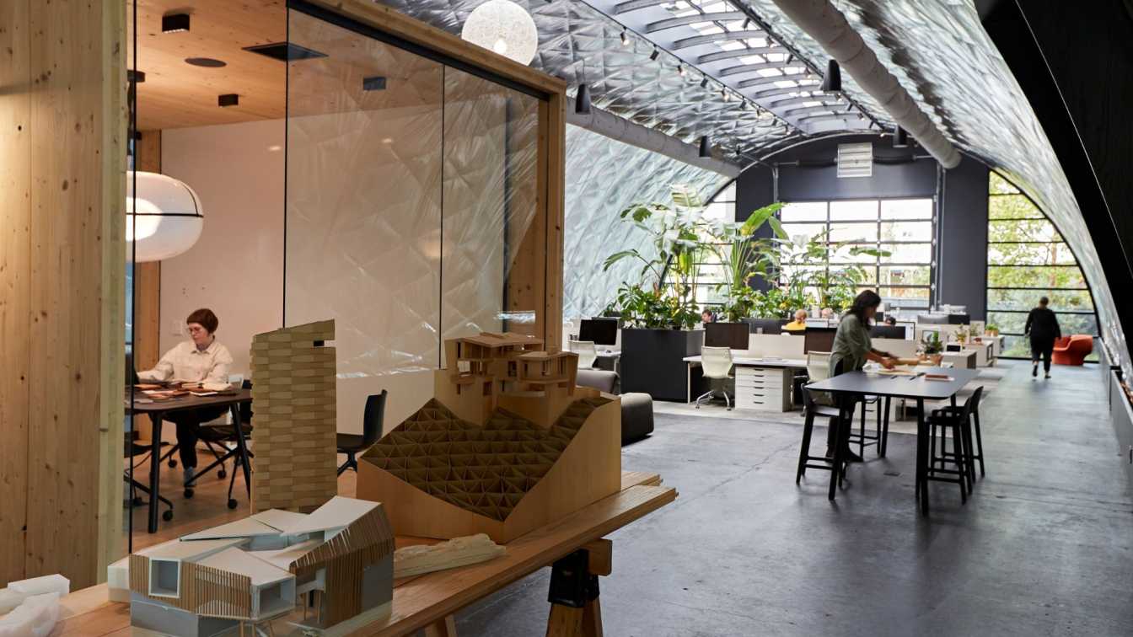They say its simpler saving paper than planting a tree, this humongous and splendid executive office for the largest paper mill in Morbi is designed by Interior Designer Anjali Gajjar , Angel Design Studio in collaboration with Ar. Henish Kakadia, Principal architect of Salt Studio for the remarkable and an exclusive elevation. The elevation justifies the uniqueness of the building as well as helps filtering the excessive sunlight that Morbi faces during the year. Planned and designed with the sole purpose of conducting meetings, and holding conferences for the executives , from the scale of the building to the selection of the material palate the architect and the designing team has left no stone unturned in creating the space a marvelous one.
Welcomed by the Idol of Prosperity, one enters into a large, scaled volume of waiting area and reception. The volume can be measured by a chain of long art installation depicting the brown papers folded and hung in a free hierarchy design. A geometric pattern ceiling highlights the volume. The soil tones receptions a very soothing ambience and allows a balance in the volume ratio. A two stepped wooden deck, praised by the off-white upholstery sets an earthy and mono character of the space.

Heading toward the cabins, two placed behind the reception and one ahead in the passage, each of the three master cabins hold a different persona to its executions and to its depth of luxurious selections, defining the space.
The first cabin designed on the material palate of auto colors of grey and browns with a seating structure of five, the backdrop is a simple paint of grey with geometric design and a frame of three, pulled with two hanging lights on the corner. The charisma of the cabin is amplified by the dash of black, through the worktable and the artifacts placed with great thought. A supreme balance is generated through a minimal of furniture, color, and addition of indoor plants to break the mono-palate.
One enters into a fresh colored cabin, underlined by the green upholstery with the amalgamation of light grey table. A very classic and deluxe material selection which settles well with the mint-colored backdrop with textured back lit black installation. A mid-century curved set of sofa adds fluidity into the space. Freshness in the space is multiplied by the careful and selective indoor plants which enhances of the cabin.

The third master cabin holds the grandeur with the classic combination of black united with shades and tints of brown. The regal backdrop of tall bands of wooden veneer when shared with black table and neutral colored upholstery sets the class apart and is very pleasing to the eye.
The art curated and executed by uplifting depictions on the first floor is a result of deep understanding of the client’s ideology and the true nature of the space. Each art décor compliments the specific wall or corner with a strong perseverance of well thought process by the team.
A generous, teal and a neutral-colored theme guest bedroom is designed for the executives and guests to relax and unwind the day after a long travel. The building caters to a simple yet well-lit and ventilated dining space for eight, as they believe in dining together. The same floor houses a long modern approached conference room, a tranquil themed with sets of sofas, bookshelves and a television for presentations. A beautiful display of light and shadow is exhibited in this room by the patterns created by the façade design. A low heighted table with a lux art piece holds the space together. This office building creates a beautiful blend of work with luxury and displays a classic example of conducting the best hospitality.
































