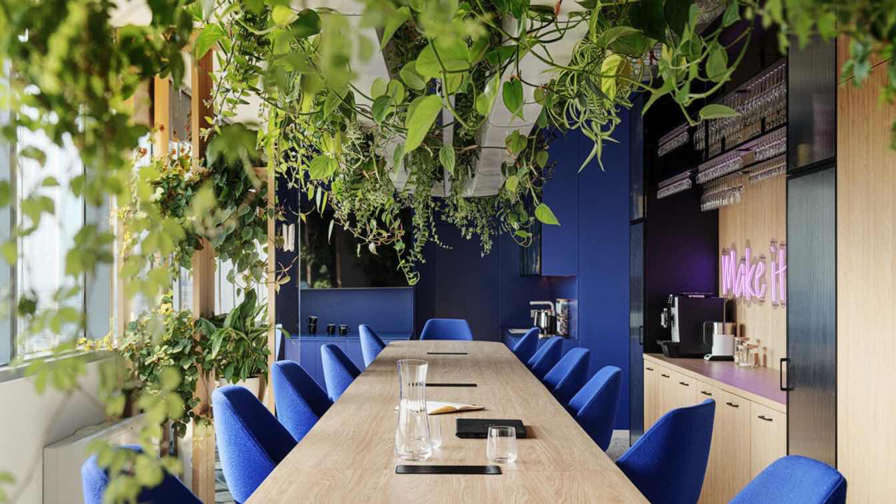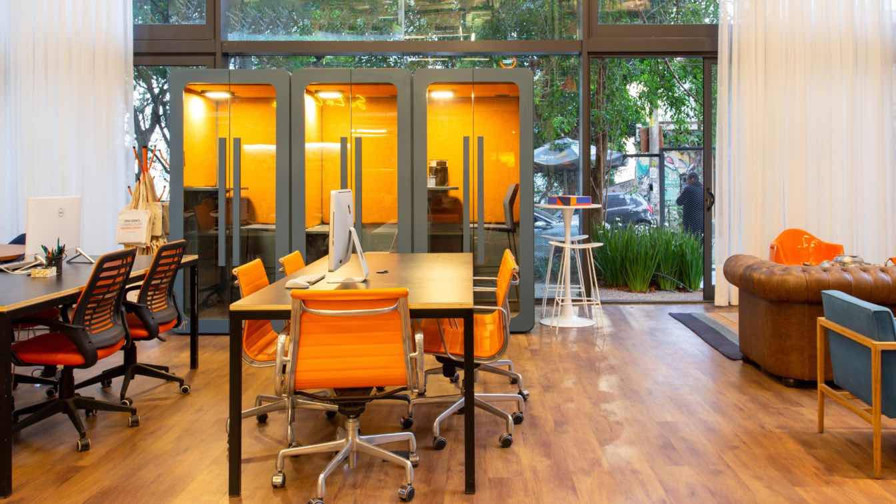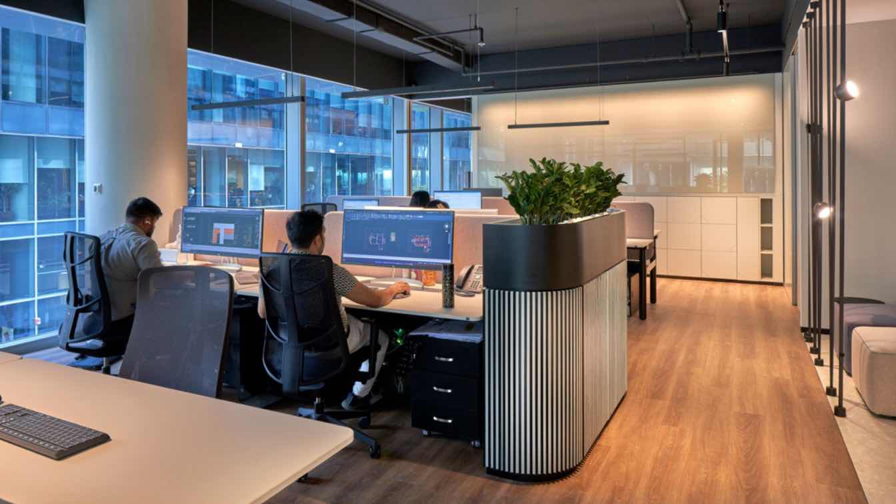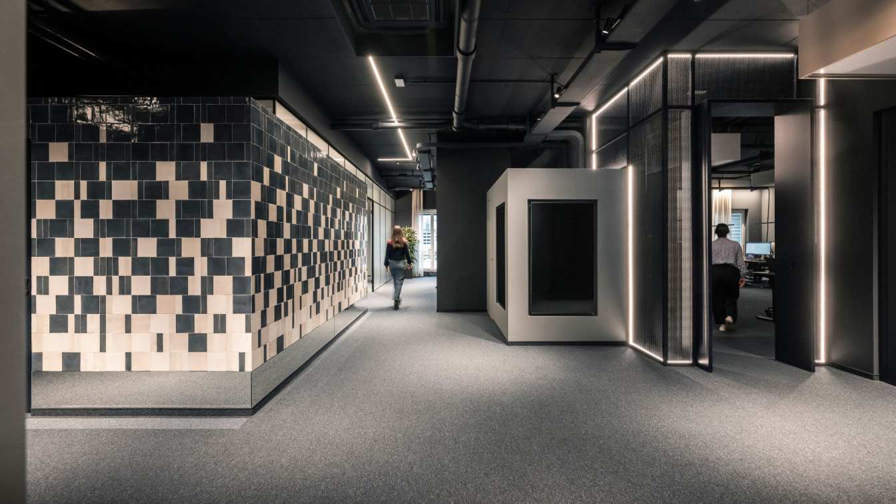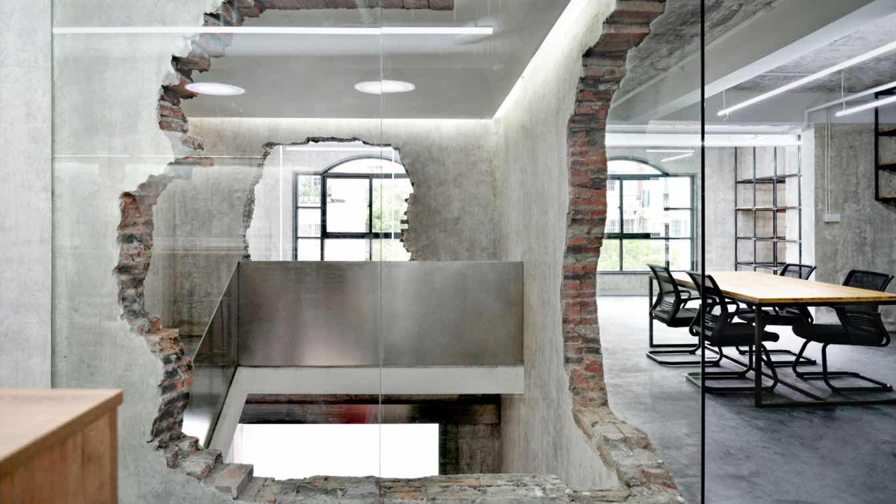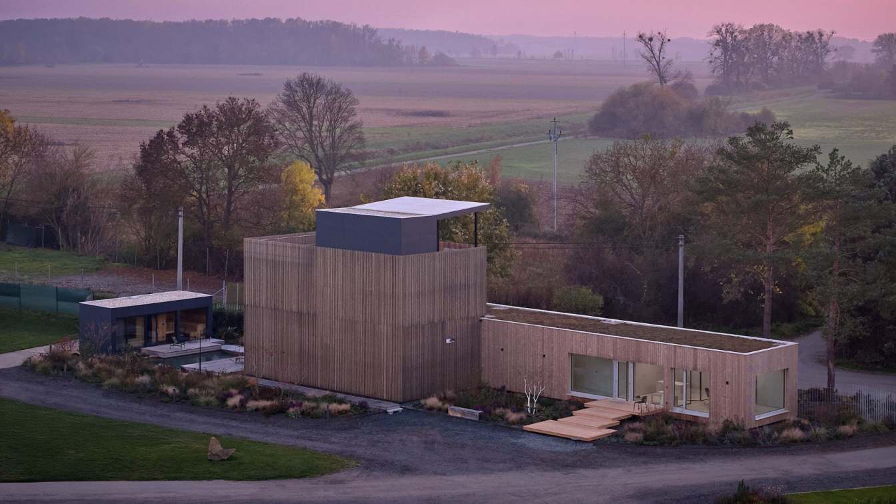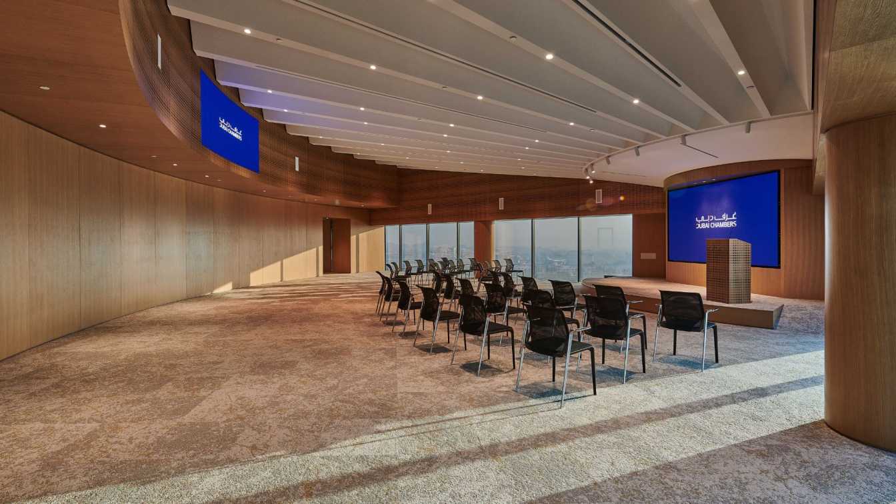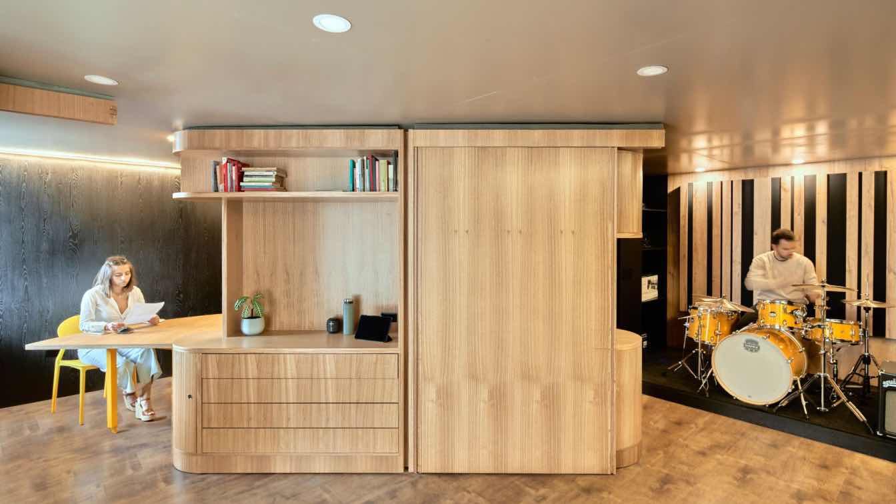Modern offices are no longer just workplaces; they are increasingly becoming spaces that foster relationships between employees. The latest project by SAAN Architekci is a perfect example of how thoughtful design can influence atmosphere and user comfort.
Project name
The Fresha Office
Architecture firm
SAAN Architekci
Principal architect
Iga Sawicka, Aleksandra Niedużak
Design team
Iga Sawicka, Aleksandra Niedużak, Dominika Ogłoblin, Kinga Wiercioch, Viktoria Piatruchyk, Martyna Blaśkiewicz, Agnieszka Kubsik
Interior design
SAAN Architekci
Typology
Commercial › Office
Located in a quiet cul-de-sac in Vila Madalena, a São Paulo neighborhood known for its artistic and welcoming spirit, Refúgios Urbanos' new headquarters promises to reflect the company's purpose: to be a true refuge from the fast pace of São Paulo.
Project name
New headquarters of Refúgios Urbanos
Architecture firm
Almiro Dias Arquitetos
Location
Vila Madalena, São Paulo, Brazil
Photography
Marcello Orsi
Built area
200 m² inside + 286 m² outside
Interior design
Tatiane Waileman Arquitetura
Typology
Commercial › Office
Studio Lumen, renowned for their expertise in lighting design, has once again demonstrated their skill in blending functionality with aesthetics in the lighting design for Pinnacle Interiors’ new head office in the Dubai design district
Project name
Pinnacle Interiors' New Head Office
Location
Design District, Dubai, UAE
Principal architect
Lighting Design Director and Partner, Vinod Pillai of Studio Lumen
Design team
Lighting Designer - Abhishek Kumar
Collaborators
Lighting Supplier – LSI
Visualization
Studio Lumen
Material
Minimalist fixtures such as recessed lighting, elegant pendant lights, and integrated LED strips
Client
Pinnacle Interiors LLP
Typology
Commercial › Office Building
For the new interior design project conceived for ADDITIVE's headquarters in Bolzano, NOA has developed a concept inspired by spatial exploration, reinterpreting the workplace in an unexpected way. The environment invites employees to move freely, fostering continuous discovery and revealing surprising scenarios at every step.
Location
Via Bruno Buozzi 2, Bolzano, Italy
Principal architect
Lukas Rungger, Stefan Rier
Design team
Mara Jungmann, Niccolò Panzani
Construction
Unterholzner
Typology
Commercial › Office
Neone is a leading social-integration and communication agency in China from which we are commissioned to design its new office space in an ordinary street in Shanghai. From the beginning of design process, the client has been discussing with us about his understanding of the city and society and looking forward to some thoughts brought by design a...
Project name
Shanghai Neone Office
Architecture firm
Youmu Architects
Location
Aomen Road, Putuo District, Shanghai, China
Photography
Youmu Architects, Xiaofeng Zhen
Principal architect
Jianbo Lin
Design team
Jianbo Lin, Jiatong Yang, Shengyu Qian
Interior design
Youmu Architects
Material
Steel tube, concrete, wood, brick
Typology
Commercial › Office
Eko modular showcases the possibilities and benefits of modular timber architecture at its family and corporate headquarters in Tvrdonice, Czech Republic. The buildings are timber structures built to passive house standards, equipped with advanced technologies that provide a high-quality environment for everyday living and work.
Project name
Family and Company Headquarters Eko modular
Architecture firm
Concept and technical solutions, interior design of the family house: Eko Modular. Urbanism, architectural design of the administration building and family house: Semela Ateliers.
Location
Rybáře 39/25, 691 53 Tvrdonice, Czech Republic
Principal architect
Gabriela Juřenčáková [Eko modular]. Pavel Šánek, Monika Zvonková [Semela Ateliers]
Collaborators
Engineering and project documentation: Atelier 3 [Jakub Král a Jaroslav Pospíšil], 2 Greenery concept: Atelier Gaia [Barbora Hubková], Solid structural timber supplier: JAF Holz, Custom-made furniture and interior wood cladding: KJ Kvint, HVAC project and equipment supplier: Evora, Exterior shading supplier: Olisun, Lighting supplier: Danlux, Staircase and solid wood elements: Truhlářství Šmarda Extensive green roofs: Flora Urbanica, Electrical contractor: Elvorev, Plumbing contractor: Petr Švrček, Furniture and interior furnishing supplier: Lino Design, Photovoltaics installation: Solelektro, Vegetation planting: mezi břehy [Kateřina Pešlová], Plasterboard components supplier: Rigiform
Built area
Built-up area 103 m² family house 128 m² administration building Gross floor area 167 m² family house 104 m² administration building Usable floor area 149 m² family house 101 m² administration building
Landscape
Vegetation planting: mezi břehy [Kateřina Pešlová]
Environmental & MEP
Electrical contractor: Elvorev
Budget
family house (w/o VAT): 620 000 €; administration building (w/o VAT): 290 000 €
Typology
Office Building › Modular office
Revamp brings fluidity and enhances collaborative culture at Dubai’s historic office of economic development. Award-winning, multi-disciplinary practice, Nakkash Design Studio unveiled the newly revamped interiors of Dubai Chambers, the Emirate’s iconic headquarters of commerce and industry located on the banks of the Dubai creek.
Project name
Dubai Chambers Office
Architecture firm
Nakkash Design Studio
Photography
Ingrid Rasmussen
Principal architect
Omar Nakkash
Design team
Omar Nakkash, Nour Hussein
Collaborators
•Main Contractor: Northcorp Fit Out Contractors; • Project Management Firm: Northcorp Fit Out Contractors; • Brand / Suppliers (Lighting, Flooring, Partitions, Furniture, Bathroom among others): Poltrauna Frau, Bene, Herman Miller, Vibia, Flos, Aectual
Completion year
November 2024
Typology
Office Building › Interior Design
The remodeling of the office of the record label Radar and the Ecuadorian band Verde 70 seeks to create a flexible space that allows various activities. With a limited surface area of 40 m², the design must integrate reception and press areas, administration and a rehearsal room, as well as functioning as a coworking space that encourages the exc...
Architecture firm
TEC Taller EC, IWI Studio
Photography
Paolo Caicedo
Design team
Pablo Castro Guijarro - Roberto Morales Guijarro, Juan Ruiz - Amelia Tapia, Cynthia Quintero, Paolo Caicedo, Daniela Veintimilla, Maria Emilia Arellano, Daniela Ramos, Nicolás Guijarro
Collaborators
Proyecto Designin, Haiku Taller, Masmusica, Pelikano Ec, A10Ecuador, Flandoli_studio, Verde 70
Construction
TEC Taller EC – IWI Studio - Proyecto Designin
Typology
Commercial › Office

