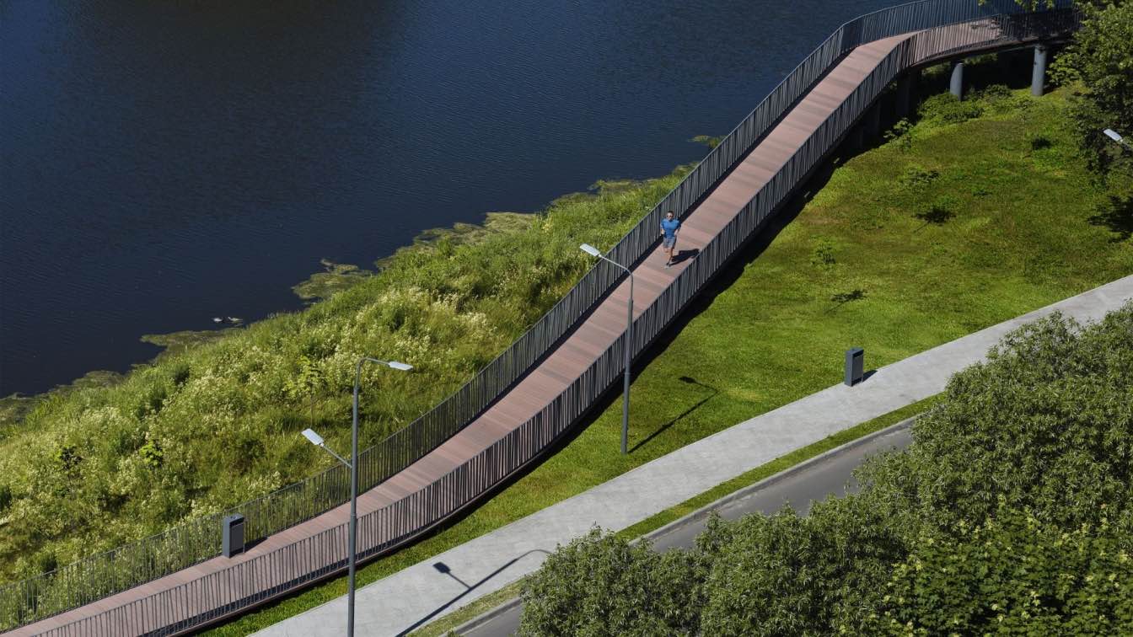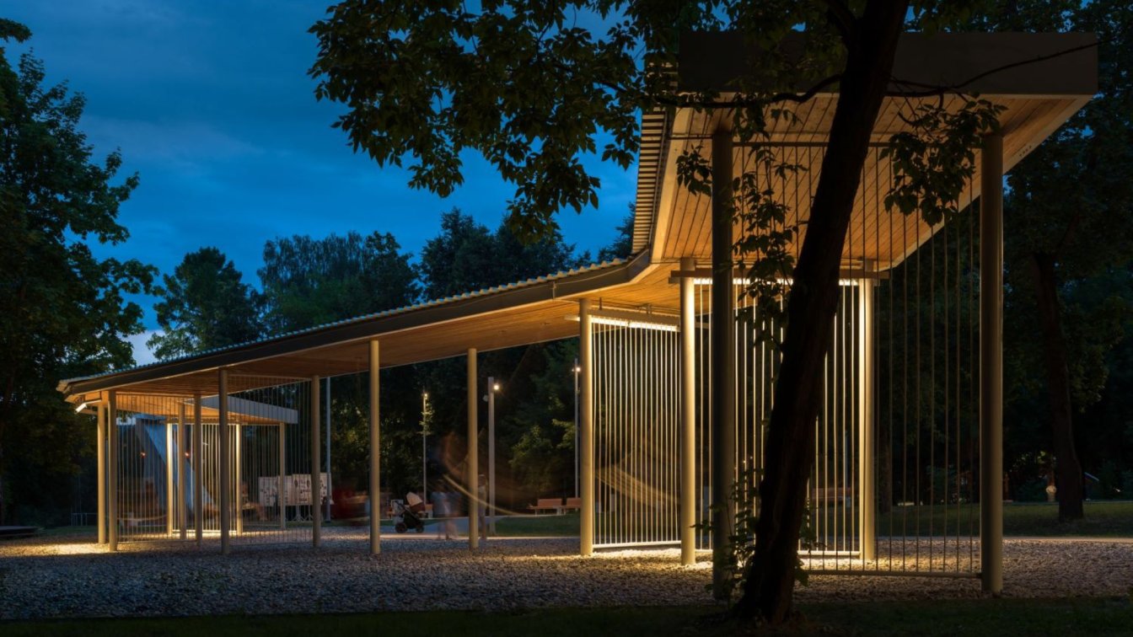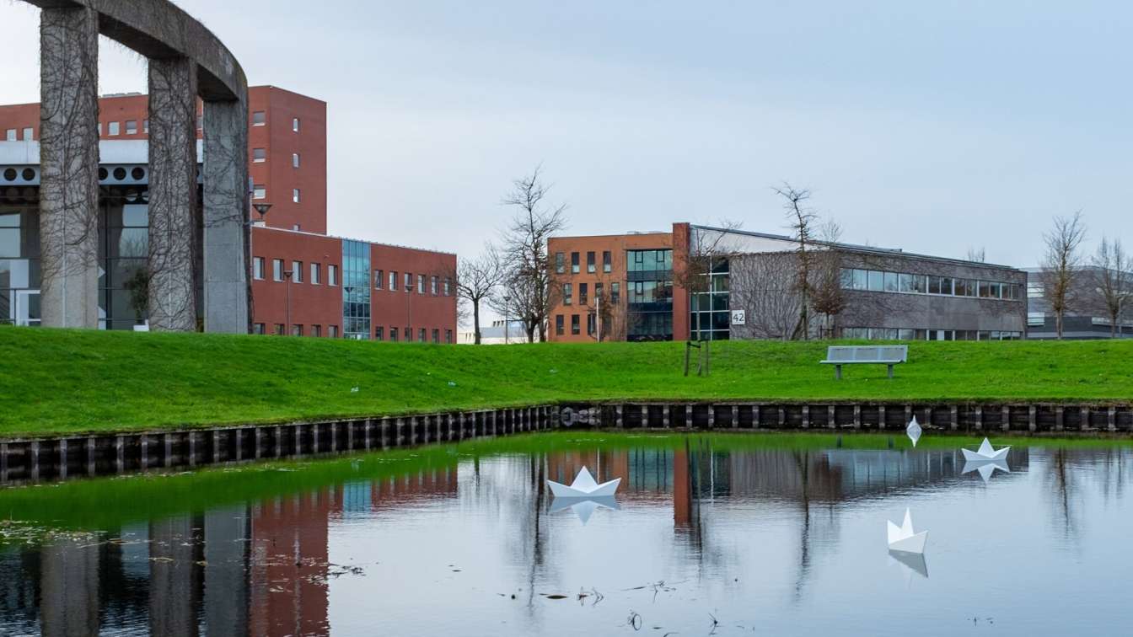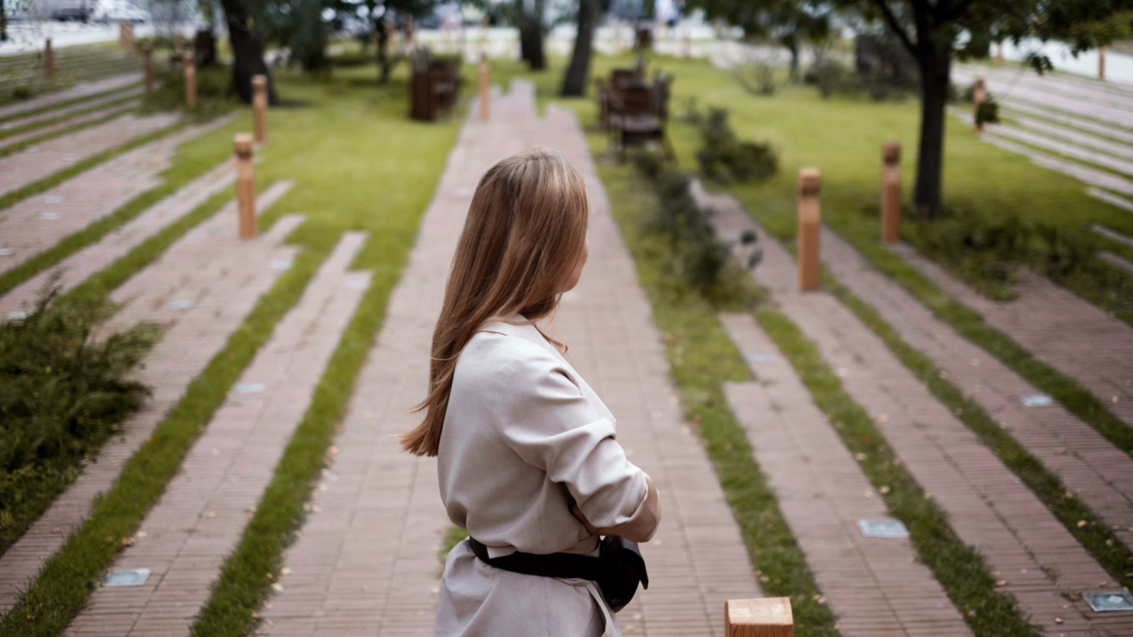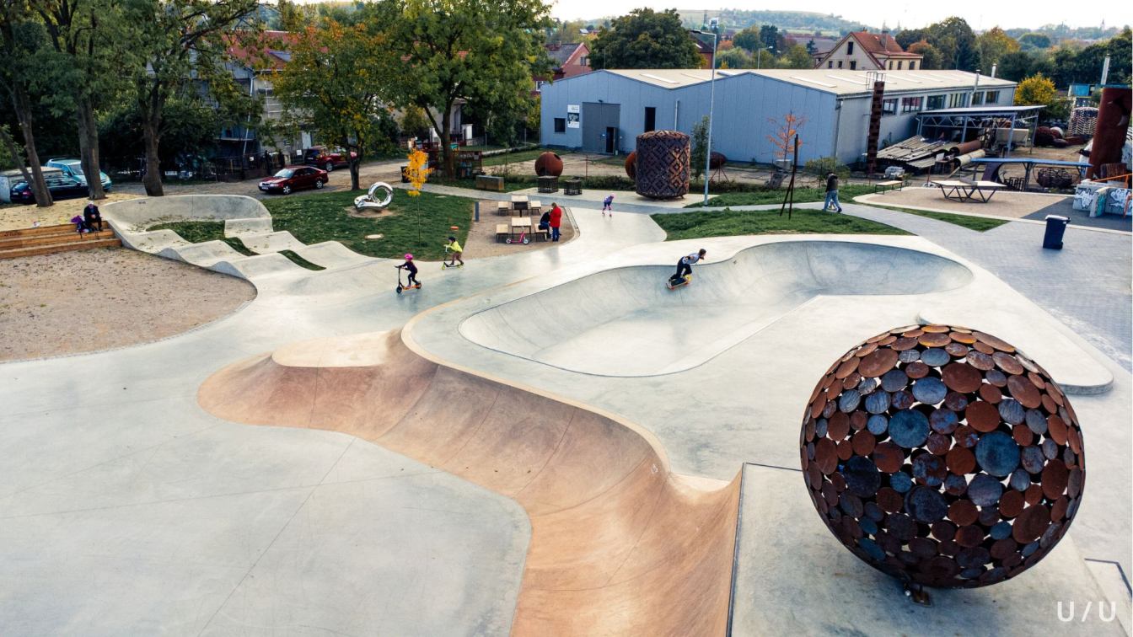Basis architectural bureau: Creating an all-inclusive promenade on the bank of a river with a complex relief is an example of how you can turn the apparent disadvantages of a place into its advantages.
Initially it was a narrow trail along the swampy bank of the Bykovka River. The steep relief and the inconvenient elongated shape of this section did not provide the embankment with a set of functions necessary for the residents. Basis proposed scenic balconies on the steep river bank. This helped not only to create additional space for different functions but also to separate them. As well as cut down expenses and make the place stand out.
Objective: To create a public space on the swampy riverbank for residents of all ages.
Solution: The narrow path on the steep bank of the Bykovka river turned into an all-inclusive promenade with balconies on stilts and various functional zones.
The new embankment is divided into 2 main zones: 'quiet' and 'active. The 'active' area includes a dog walking area, projecting balconies suitable for fishing, a playground for different ages and a central area for events. The 'quiet' zone is a long promenade on winding bridges among trees with scenic balconies on stilts and secluded places for rest.

A feature of the project was the installation of balconies and walkways on stilts where the relief was complex. Thanks to this we managed to significantly increase the usable area of the embankment and plan recreation areas with the best view of the river. With the help of winding wooden paths we increased the length of the walking route and made it convenient for bicycles and prams. The main hiking route goes off from the scenic balconies, so nothing prevents visitors from enjoying the privacy of nature.
Minimalist modern street furniture made of steel and treated pine is used in the project and emphasizes the natural colour of the wood. Thanks to its modest colour scheme and basic design, it blends in delicately with the natural environment. This naturalness is especially distinct in the fencing around the decks which have a slight 'irregularity' of the rods.















About
Basis architectural bureau works on improving cultural objects and urban areas. We specialize in unique public spaces created with attention to the context and show the identity of the place. We provide a full range of services for developing concepts, design and construction of embankments, parks, urban public spaces, cultural facilities, museums, theatres, art clusters, iconic commercial spaces, BC and shopping centres with their own style and objectives Each of the Basis firm's projects is unique, meticulously designed and adapted to the surrounding context to the fullest degree. The office's method is based on searching for the identity of the place, emphasizing its advantages, finding and reviving new meanings. We consider the interests of the client, stakeholders and the end consumer equally, which affects the potential of the space to become a landmark for the city and to distinguish it from the rest.

