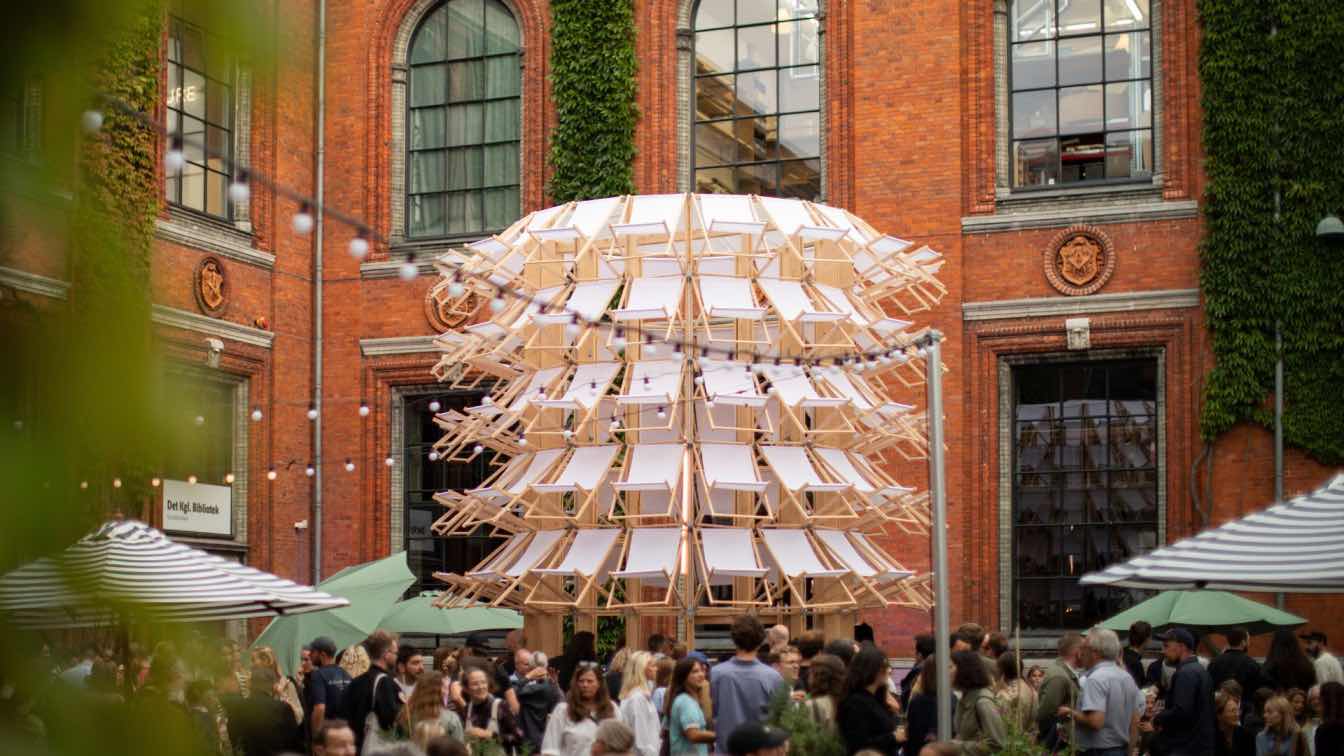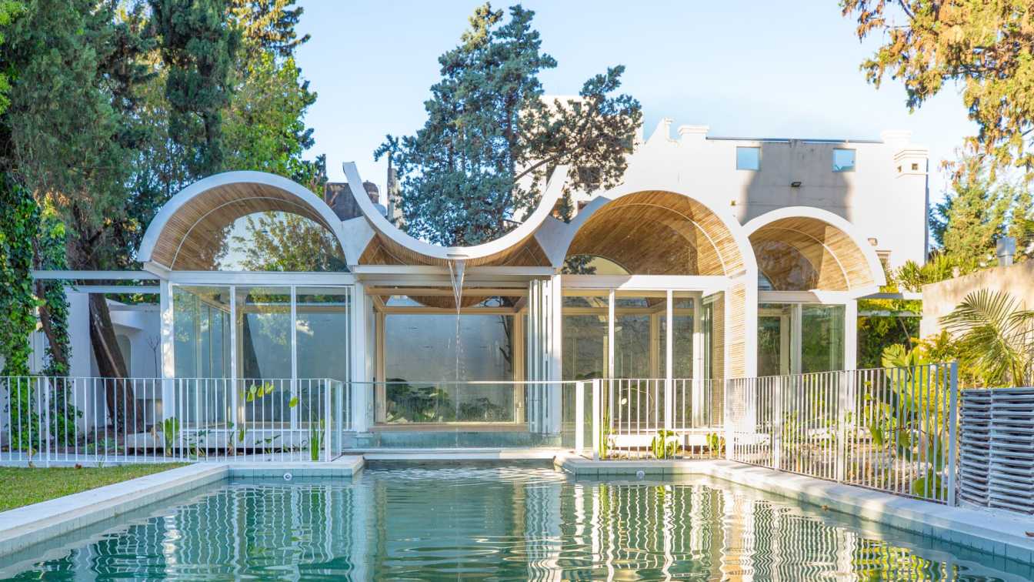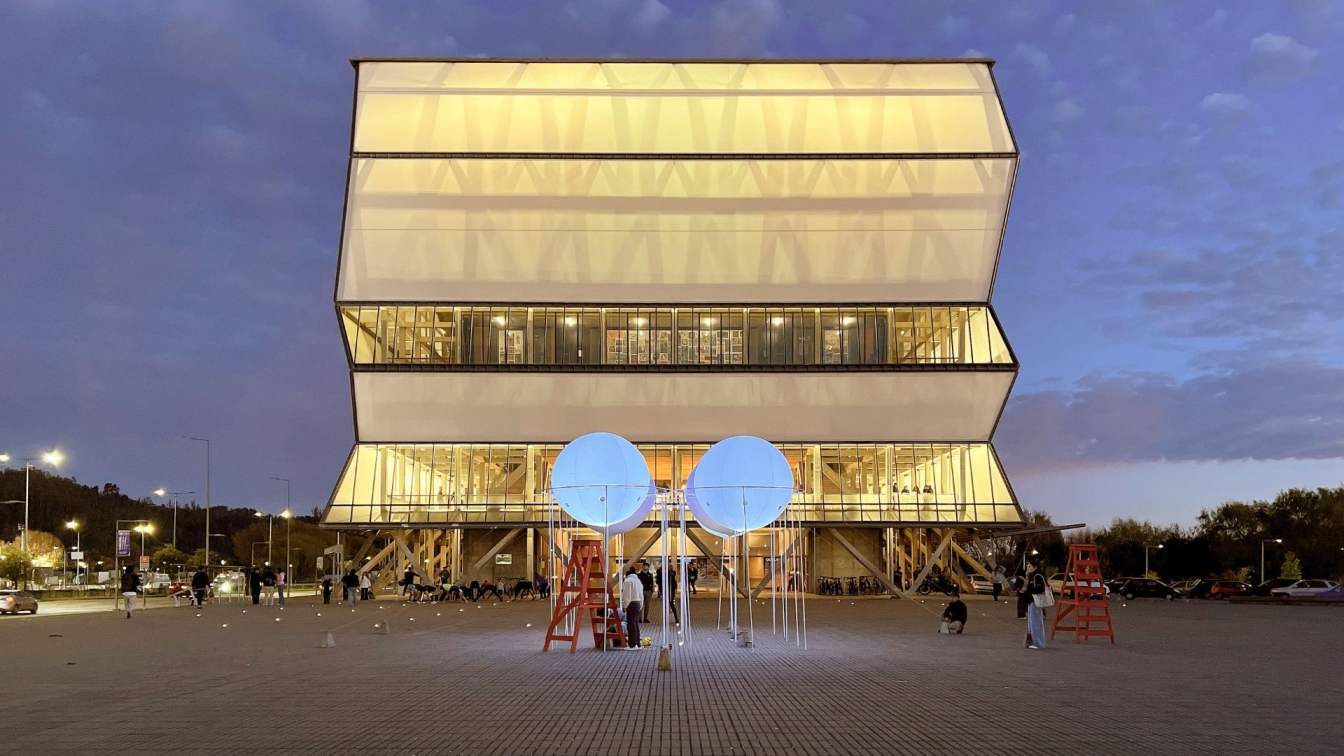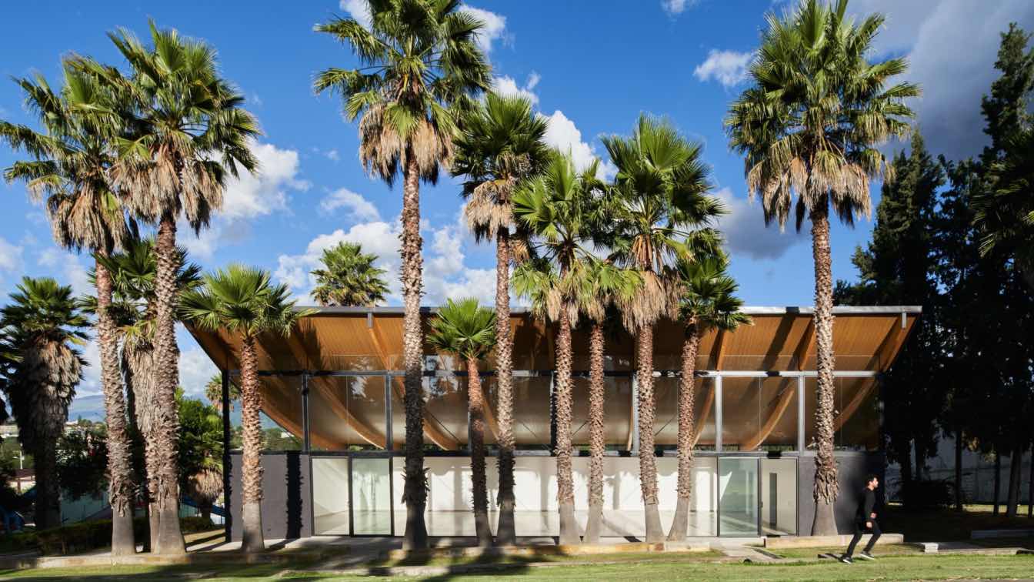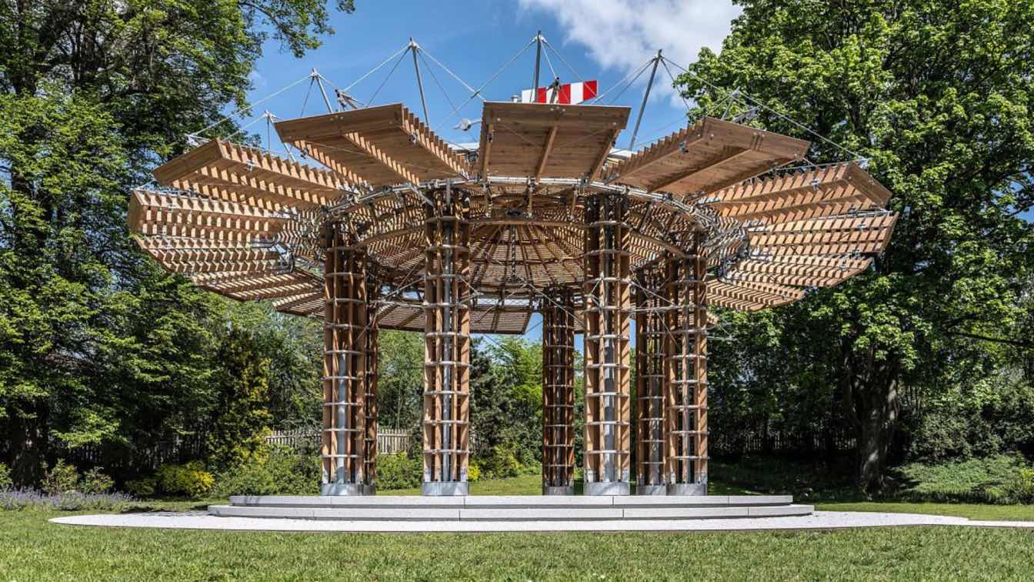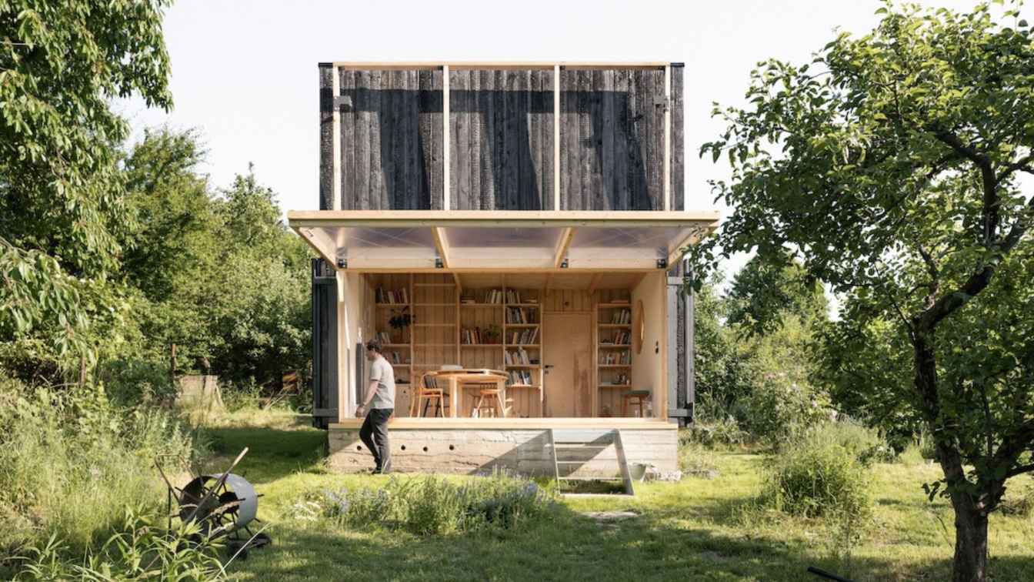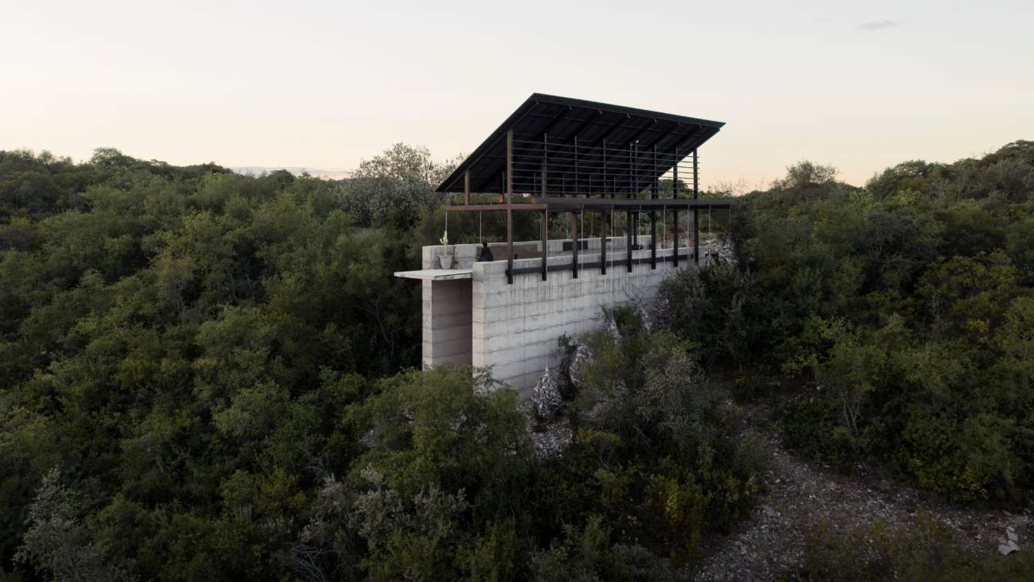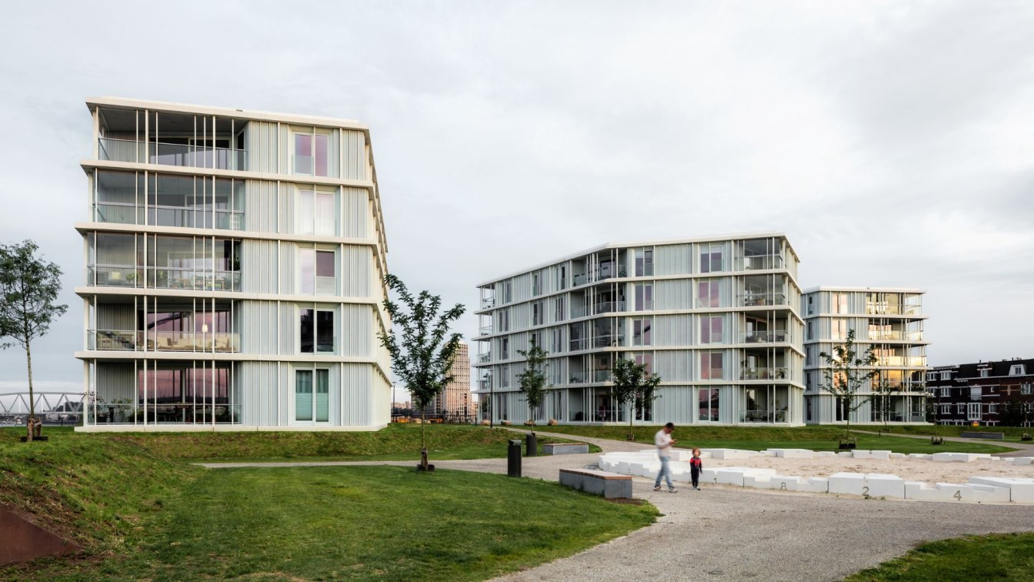PETAL is a playful kinetic structure, assembled from simple deck chairs in a cylindrical arrangement, that mirrors the changing appearance of a flower between day and night. During the day, the structure appears “in full bloom” when the sun loungers are opened up to provide access to a 360 degree bar and seating area. At night, the chairs collapse...
Architecture firm
LASOVSKY JOHANSSON
Location
Design Museum, Copenhagen, Denmark
Photography
Joakim Züger, Astrid Maria Rasmussen, Aleksandre Andghuladze
Principal architect
Hanna Johansson, Juráš Lasovský
Design team
Hanna Johansson, Juráš Lasovský
Civil engineer
Ladislav Oborský
Visualization
LASOVSKY JOHANSSON
Construction
Hanna Johansson, Juráš Lasovský, Ladislav Oborský
Bienetre is a project that is located in the heart of the residential neighborhood of Villa del Parque. In front, a 1940s English-style house will be completely restored and revalued, respecting its original materials without altering the identity of the neighborhood.
Architecture firm
Grizzo Studio
Location
Villa del Parque, Buenos Aires, Argentina
Principal architect
Lucila Grizzo, Federico Grizzo
Design team
Lucila Grizzo, Federico Grizzo
Material
Concrete, Wood, Steel, Stone
Typology
Pavilion › Park, Garden
It began its materialization from the architecture office Eletres Studio and in collaboration with the UDD SurSur School of Architecture, Concepción Chile, the Shadows in Gravity Pavilion project had as its general idea to propose an experimental and sensitive pavilion that would allow the recognition of social and landscape values.
Project name
Shadows in Gravity Pavilion
Architecture firm
Eletres Studio + UDD SurSur School of Architecture. Concepción, Chile
Location
Concepción, Chile
Photography
UDD SurSur School of Architecture, Concepción Chile
Principal architect
Luis Albino, Danerix Cardenas, Miguel Nazar
Design team
Luis Albino, Danerix Cardenas
Visualization
Eletres Studio
Tools used
Adobe Photoshop, V-ray, SketchUp
Construction
Eletres Studio + UDD SurSur School of Architecture, Concepción Chile
Material
PVC 0.9 mm and Profile Metallic 1”
Typology
Pavilion › Cultural Architecture
TEC Taller EC: The first thing that inevitably keeps our memory in the pavilion, it is the void, that space without matter that occupies everything.
El deportivo is located in Cumbayá, one of the Andean valleys that surround the city of Quito, an area of current urban and commercial development in the capital. It is built at 2400 meters above...
Project name
Deportivo Pavilion
Architecture firm
TEC Taller EC
Location
Cumbayá, Ecuador
Photography
Paolo Caicedo
Principal architect
Pablo Castro Guijarro - Roberto Morales Guijarro
Design team
Juan Ruiz, Cynthia Quintero, Paolo Caicedo, Daniela Veintimilla, Maria Emilia Arellano, Daniela Ramos, Nicolás Guijarro
Collaborators
Carlos Valarezo (Ilustration), Esteban Calderón Taipe
Structural engineer
Pedro Ospina
Construction
TEC Taller EC + Las Manos Sucias + Indumadera + Ospining
Typology
Cultural › Pavilion
Huť Architektury Martin Rajniš: The chance to head a bit further along the path of kinetic buildings and their structural magic was something I found utterly captivating. Thanks to an enlightened investor, an amazing opportunity turned up at the Radíč Chateau.
Project name
Kinetic Pavilion at the Radíč Chateau
Architecture firm
Huť Architektury Martin Rajniš s.r.o.
Location
Radíč 1, 264 01 Radíč, Czech Republic
Photography
Aleš Jungmann
Principal architect
Martin Rajniš
Design team
Huť architektury Martin Rajniš s.r.o.
Collaborators
David Kubík, Tomáš Kosnar, Zbyněk Šrůtek
Civil engineer
Zbyněk Šrůtek
Structural engineer
Zbyněk Šrůtek
Supervision
Zbyněk Šrůtek
Construction
Zbyněk Šrůtek
Material
Wood, Concret, Steel
The garden pavilion serves as a retreat for spending leisure time in big city in the heart of a mature garden, with the option of occasional overnight stays.
Project name
Garden Pavilion
Architecture firm
BYRÓ architekti
Location
Prague, Czech Republic
Photography
Alex Shoots Buildings
Principal architect
Jan Holub, Tomáš Hanus
Built area
Built-up area 16 m²; Usable floor area 20 m²
Civil engineer
Viktor Bakstein
Material
Concrete – foundations. Spruce wood – walls - structure and interior cladding, roof, sleeping loft, custom-made furniture designed by BYRÓ architekti. Larch wood – flooring. Burnt spruce wood – facade. Steel – staircase, joints and the folding mechanism of the facade panel. Plaster – interior walls. Polycarbonate – facade panel
Client
Adam and Tereza Petrusek
Typology
Pavilion › Garden
Situated atop a hill on a cattle ranch in Santiago de Querétaro, the project comprises a lightweight roof supported by a structure with a concrete base and a metal frame. This framework serves a dual purpose—on one hand, delineating the footprint area, and on the other hand, extending in cantilever towards the west façade. The cantilever is support...
Architecture firm
Emiliano Domínguez + Santiago Martínez
Location
Santiago de Querétaro, Querétaro, Mexico
Principal architect
Emiliano Domínguez, Santiago Martínez
Collaborators
Blacksmith: Gregorio Cisneros
Structural engineer
Andrés Casal
Tools used
AutoCAD, Adobe Photoshop
Material
Steel, concrete, wood, stone
Typology
Pavilion › Chapel, Minimal architecture
Waalfront lies to the west of the medieval city of Nijmegen. The site is special because of the presence of many historical layers of time. Ulpia Noviomagnus Batavorum, the first Roman settlement within the current national borders, was established here in about AD 200. Fort Krayenhoff, a defence stronghold, was built on the project site in the ear...
Project name
Park Fort Krayenhoff
Architecture firm
Orange Architects
Location
Waalfront, Nijmegen, Netherlands
Photography
Sebastian van Damme, Orange Architects (entrance hall)
Design team
Jeroen Schipper, Rik Meijer, Max Hissink, Rutger Schoenmaker Dirk Hovens, Maria Gómez Garrido
Collaborators
Advisors: Pieters Bouwtechniek, Van der Sluis, S&W Consultancy, Vibes
Client
BPD Noord-Oost & Midden

