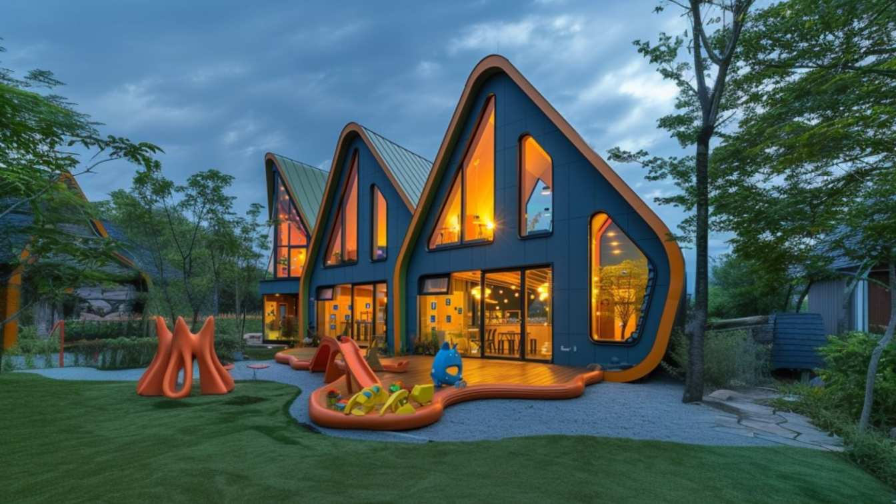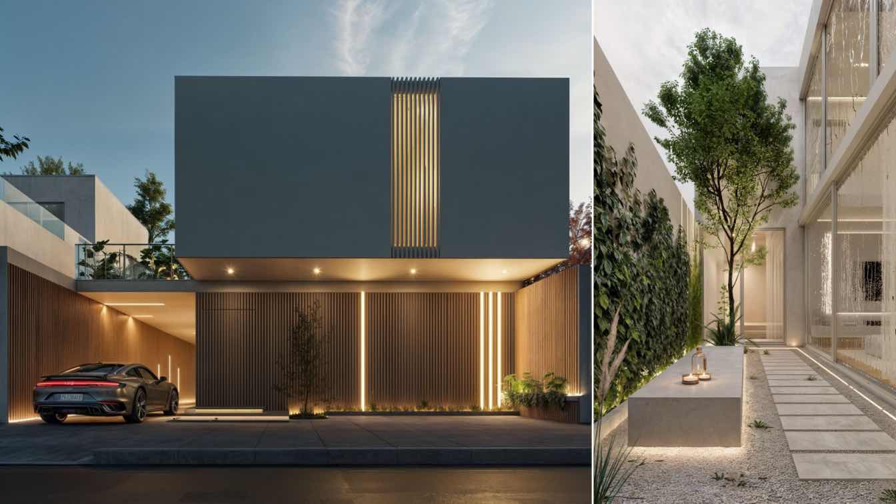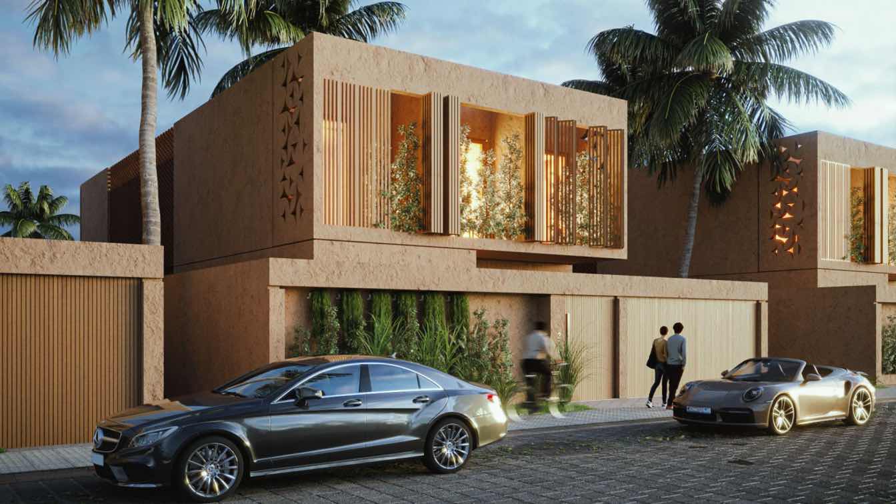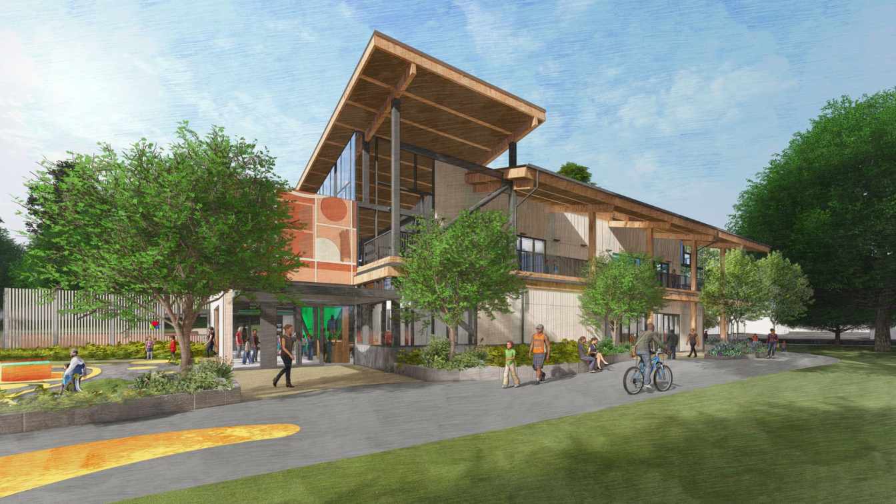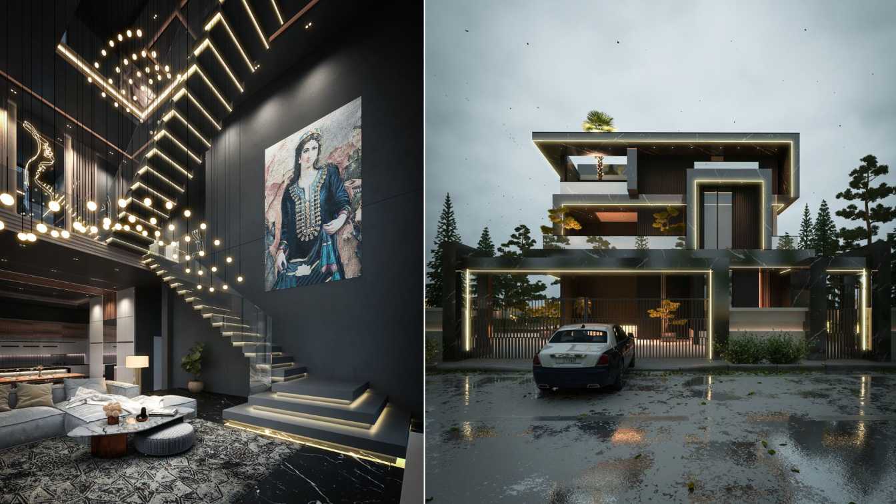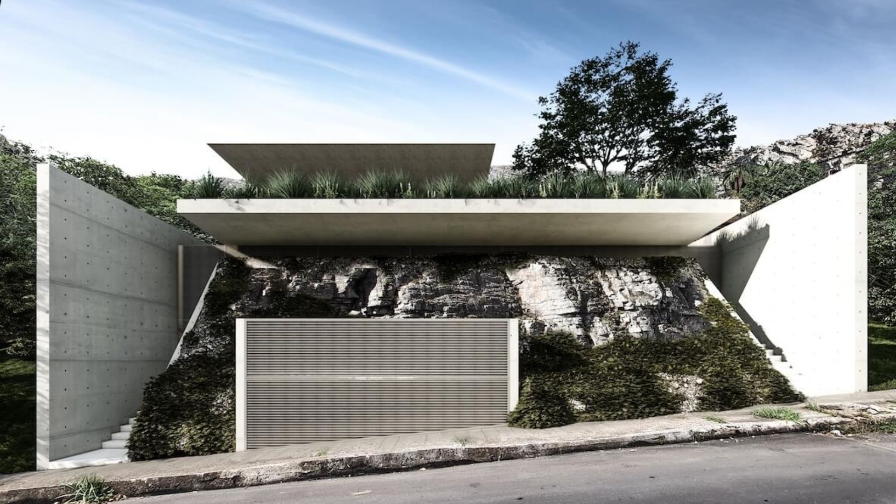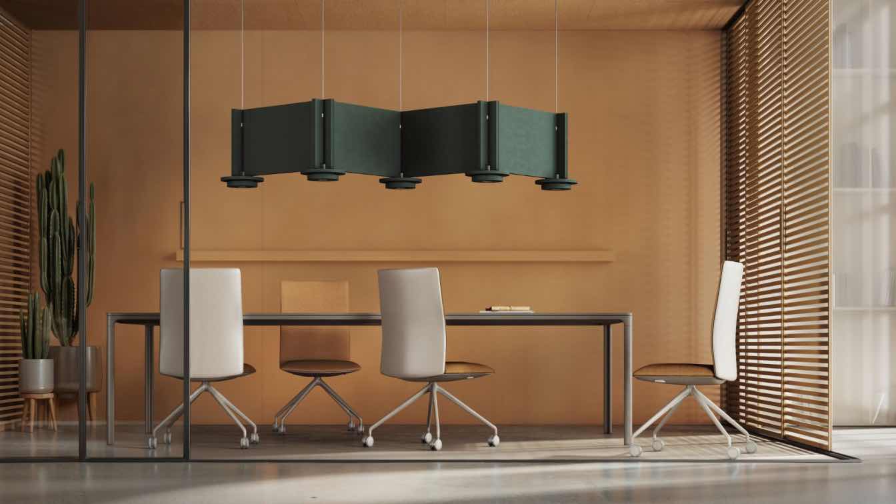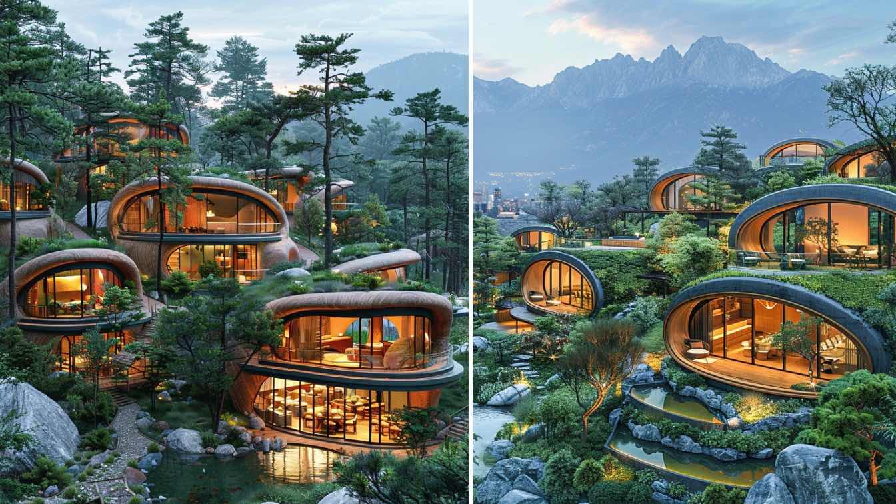The motivation and inspiration for designing this kindergarten came from my four-year-old son. He described to me how he envisioned his ideal kindergarten and even drew pictures while sitting beside me. I must mention that my four-year-old partner in this design project was none other than "Shayegan."
Project name
Kindergarten Design in Lahijan
Architecture firm
Method Office
Location
Lahijan, Gilan Province, Iran
Tools used
Hand sketches, Midjourney AI, Adobe Photoshop
Principal architect
Sara Safari Eshliki
Typology
Educational Architecture › Kindergartens
Alba Residence, prioritizes privacy, combines modern architecture and minimalism to encourage introspection and personal connection to nature.
Project name
Residence Alba
Architecture firm
Jorge Vintimilla Arquitecto
Location
Guano, Chimborazo, Ecuador
Tools used
AutoCAD, ArchiCAD, Autodesk 3ds Max, V-ray, Adobe Photoshop
Principal architect
Jorge Vintimilla
Design team
Jorge Vintimilla
Collaborators
Jahir Nuñez, María José Sanchez, Shirley De la Cruz, Eugenio Illapa, Alex Regalado
Visualization
Jorge Vintimilla
Typology
Residential › House
Artemis Interior developed this concept in collaboration with RVAD Studio, an award-winning architecture firm based in Tehran, Iran. The brief was to create a modular, sustainable house for the hot climate of Dubai.
We integrated historic features of architecture in the region, specifically utilizing the iconic ‘windcatcher’ and courtyard system...
Architecture firm
RVAD Studio in collaboration with Artemis Interior
Tools used
AutoCAD, Rhinoceros 3D, Adobe Photoshop
Principal architect
Hassan Dehghanpour
Design team
Shalise Barnes & Jelena Markovic
Collaborators
Marzieh Pourramezan, Alireza Khademi
Visualization
RVAD Studio
Client
Buildner House of the Future Competition, Architizer A+ Awards
Status
Sustainable Unbuilt Project
Typology
Residential › Villa
The Mosswood Park Master Plan and new Community Center will create a vibrant destination for civic, cultural, social, educational, and recreational activities. The Park and Center will be inclusive of a diverse community of users, accessible, flexible in use, and thoughtfully designed. The new mass timber building will integrate thoughtfully within...
Project name
Mosswood Park Community Center & Park Master Plan Location: Oakland, California, USA
Architecture firm
Leddy Maytum Stacy Architects
Location
Oakland, California, USA
Design team
Marsha Maytum, Ryan Jang, Dominique Elie, Cecily Ng
Completion year
Summer 2025
Collaborators
Architecture / Interiors: Leddy Maytum Stacy Architects; Landscape Architect: Einwiller Kuehl; Community Engagement: Art is Luv; Contractor: JUV; Civil: BKF Engineers; Structural: IDA Structural Engineers; MEP: Integral; Waterproofing: SGH
Visualization
Leddy Maytum Stacy Architects, Einwiller Kuehl
Typology
Community Center
A place with dark material but shiny lights, marble stones, green little trees, gray colors, orange lights, and multifunction places and a lot of greenery. This is Onyx villa , a place in north of iran in the city of Rasht. The client of this project needed a unique place to live, we offered this design to him and he enjoyed it.
Architecture firm
Amin Moazzen, Alireza Maleki
Tools used
Autodesk 3ds Max, V-ray, Adobe Photoshop
Principal architect
Amin Moazzen
Design team
Alireza Maleki, Amin Moazzen
Visualization
Amin Moazzen
Typology
Residential › Villa
The Neblina House appears as a direct response to its location, at the foothills, overlooking the city. Configuring itself as an invitation for an inner connection, the house embraces the beauty of mutability, monumentalizing itself between nature and the urban horizon.
Project name
Neblina House
Architecture firm
Tetro Arquitetura
Location
Belo Horizonte, Brazil
Principal architect
Carlos Maia, Débora Mendes, Igor Macedo
Visualization
Igor Macedo, Matheus Rosendo
Typology
Residential › House
Ukrainian object design company +kouple and creative content studio CUUB collaborate to showcase the innovative JEFFREY lamp. This collaboration pays tribute to sustainable design and dual functionality, serving as both a lighting fixture and a sound-absorbing element in modern interiors.
Project name
+kouple and CUUB Сollaboration
Architecture firm
CUUB Studio
Tools used
Autodesk 3ds Max, Corona Renderer, Adobe Photoshop
Visualization
CUUB Studio
Sahar Ghahremani: Nestled on the slopes of the majestic mountains, this architectural masterpiece seamlessly weaves together the beauty of nature with innovative design, embodying the essence of nature architecture.
Project name
Mountain Resort
Architecture firm
Nature Architect
Location
Shandiz, Mashhad, Iran
Tools used
Midjourney AI, Adobe Photoshop
Principal architect
Sahar Ghahremani
Design team
Studio Nature Architect
Visualization
Sahar Ghahremani
Typology
Hospitality › Resort, Recreational, Tourism

