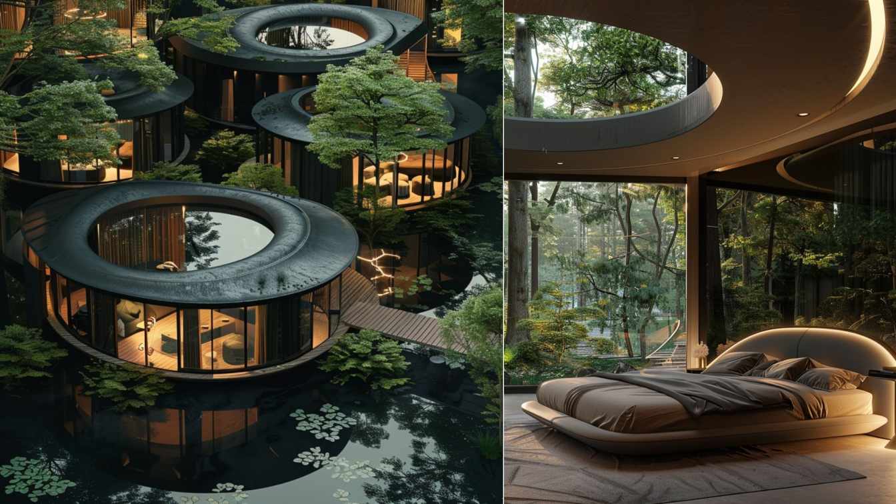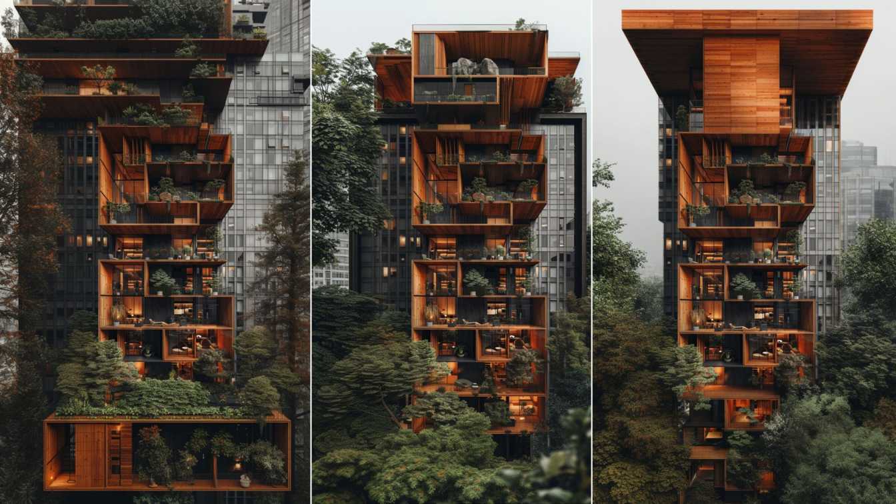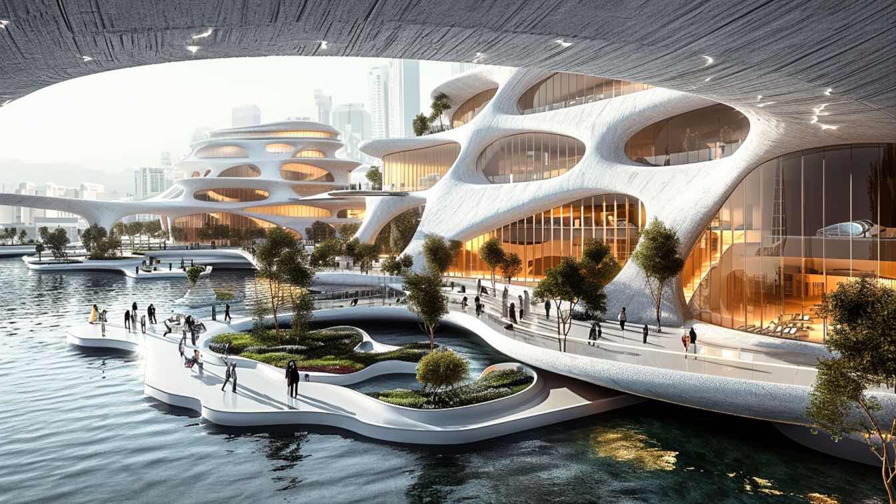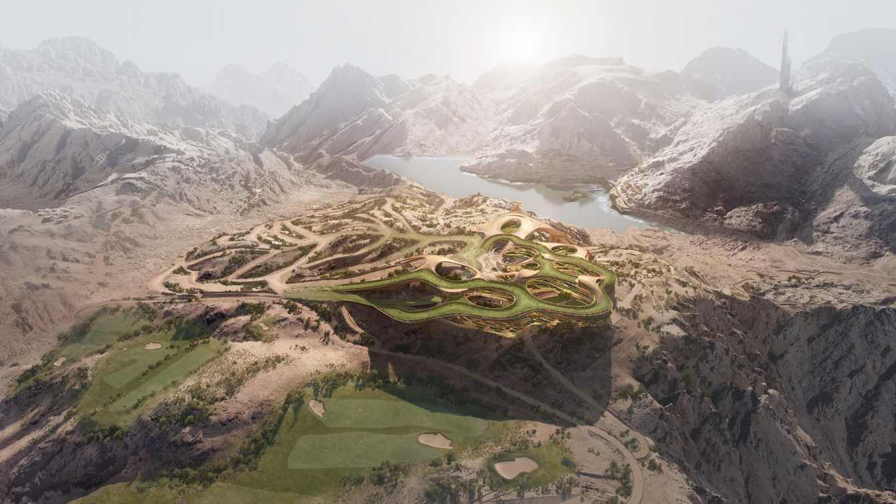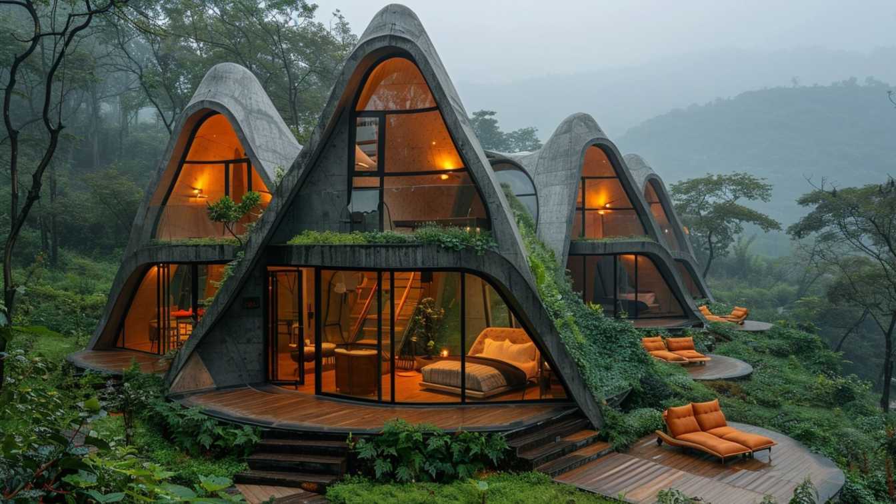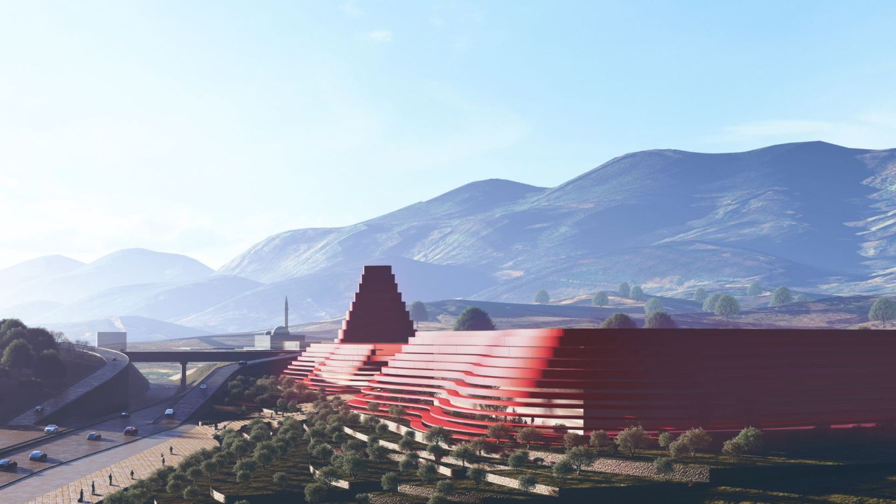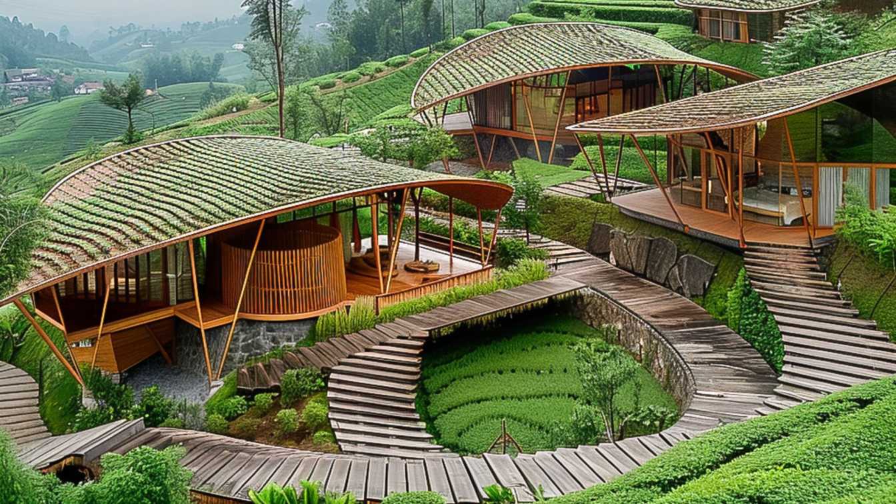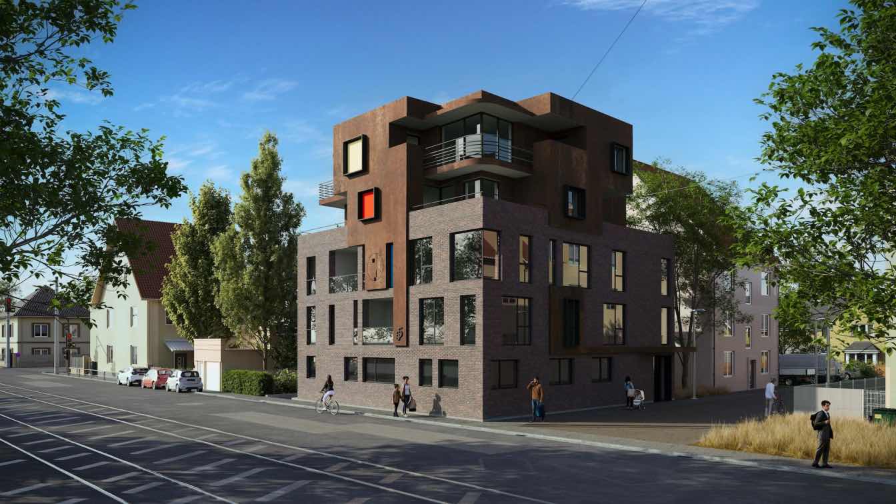Nestled in the serene forests of Golestan, in the north of Iran, lies an architectural marvel that redefines the essence of eco-tourism and luxury in harmony with nature. This unique tourist residence, designed with a profound respect for its pristine environment, comprises a collection of circular houses, elegantly perched beside a tranquil lake a...
Project name
Golestan Oasis
Architecture firm
Delora Design
Tools used
Midjourney AI, Adobe Photoshop
Principal architect
Delnia Yousefi
Design team
Studio Delora
Visualization
Delnia Yousefi
Typology
Residential › Houses
The architectural premise revolves around the innovative design concept of an apartment building that defies conventional norms by seamlessly blending function and form. This structure, set within a humid tropical environment, challenges the traditional notion of apartment living by introducing a unique matchbox composition.
Project name
Urban Tangle: Redefining Apartment Living Through Innovative Integration
Architecture firm
oxo_arc
Location
Batam, Indonesia
Principal architect
Yuli Sri Hartanto
Design team
Yuli Sri Hartanto, Sri Moelyono Kurniawan
Typology
Residential › Apartment
Nestled along the shores of the Persian Gulf, the Cultural Hub of the Future emerges as a beacon of intellectual exchange, artistic expression, and cultural celebration. Positioned as a pivotal center in the region, this cultural hub promises to redefine the landscape of creative exploration and cross-cultural dialogue.
Project name
The Cultural Hub of the Future in the Persian Gulf
Architecture firm
Rezvan Yarhaghi
Location
Persian Gulf Coastline, Iran
Tools used
Midjourney AI, Adobe Photoshop
Principal architect
Rezvan Yarhaghi
Visualization
Rezvan Yarhaghi
Typology
Cultural Architecture
Futuristic resort envisioned by Aedas in Saudi will be the world’s first “vertical ski village” and snow destination in the GCC with year-round adventure sports.
Project name
Trojena Ski Village
Architecture firm
Aedas Middle East
Location
NEOM, Saudi Arabia
Principal architect
Ignacio Gomez, Global Design Principal
Typology
Hospitality › Resort, Ski Village
Embarking on a journey through architectural innovation, we present a visionary project: Petite Tourist Retreats nestled in the enchanting jungles of Vietnam. Designed for travelers seeking a unique escape amidst nature, these compact dwellings redefine the concept of sustainable tourism.
Project name
Vietnam Ecotourism Resort
Architecture firm
Infinity Art Studio
Tools used
Midjourney AI, Adobe photoshop
Principal architect
Alireza Nadi
Design team
Infinity Art Studio
Visualization
Alireza Nadi
Typology
Hospitality › Ecotourism Resort
The architectural concept for “Ethereal Mountains” blends seamlessly into the breathtaking landscape, nestled between majestic Dajti mountains, the vibrant Tirana city and the rolling hills adorned with olive trees. This iconic venue serves as a dynamic hub dedicated to youth, hosting national and international conferences, fairs, and meetings.
Project name
Ethereal Mountains - Expo Tirana
Architecture firm
Maden Group, BVR Atelier, Beep Sonar
Tools used
Autodesk 3ds Max, Corona Renderer, Adobe Photoshop
Collaborators
3D and Presentation Specialist: Josep Codinach. Landscape Architect: Indra Purs. Urban Designer: Modest Gashi. Artist: Driton Selmani, Arbër Shita. Event Designer/organizer: Kushtrim Shala. Structural Engineer: Egla Lluca, Arbër Muçaj. Building Estimator: Fllohe Vojka. Sustainability consultant: Martin Brown.
Visualization
Josep Codinach
Typology
Cultural Architecture > Art & Culture
Nestled within the picturesque landscapes of Leilakuh, where lush tea farms and fragrant Citrus aurantium orchards converge, stand a collection of charming houses that epitomize the region's unique beauty and cultural heritage. These dwellings, seamlessly blending local architectural elements with innovative design, serve as tranquil retreats amids...
Project name
Leafy Canopy Oasis
Architecture firm
Mahdiye Amiri
Tools used
Midjourney AI, Adobe photoshop
Principal architect
Mahdiye Amiri
Design team
Mahdiye Amiri
Visualization
Mahdiye Amiri
Typology
Hospitality › Recreational Resort
The property for Apartment House 55 is located in the immediate vicinity of a street intersection that connects the main traffic artery of the Oggersheim satellite district with the center of the city of Ludwigshafen am Rhein. The architectural concept here envisages the creation of a solitary building, which will continue to be a distinctive featu...
Project name
Apartment House 55
Architecture firm
Peter Stasek Architects - Corporate Architecture
Location
Raiffeisenstr. 55, 67071 Ludwigshafen, Germany
Tools used
ArchiCAD, Grasshopper, Rhinoceros 3D, Autodesk 3ds Max, Adobe Photoshop
Principal architect
Peter Stasek
Visualization
South Visuals
Typology
Residential › Apartments

