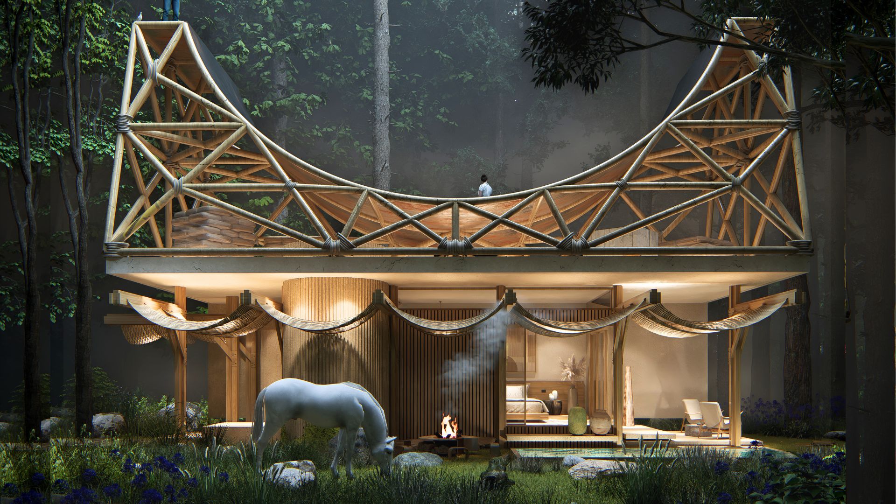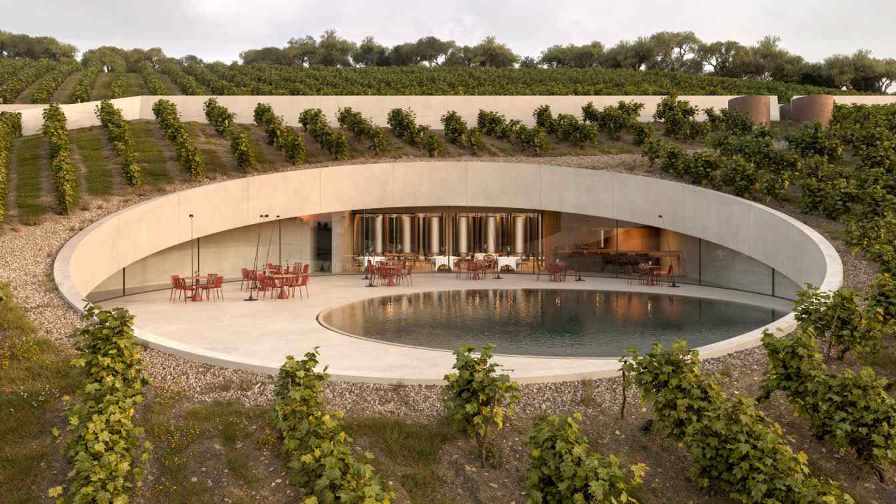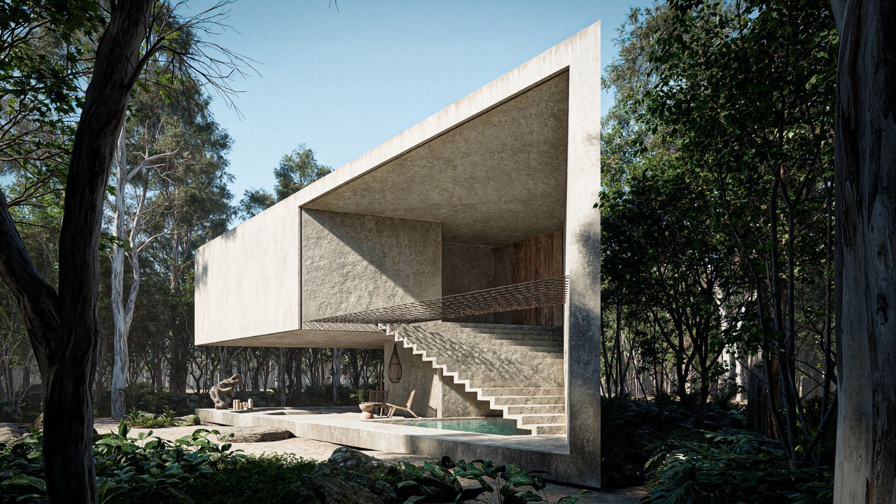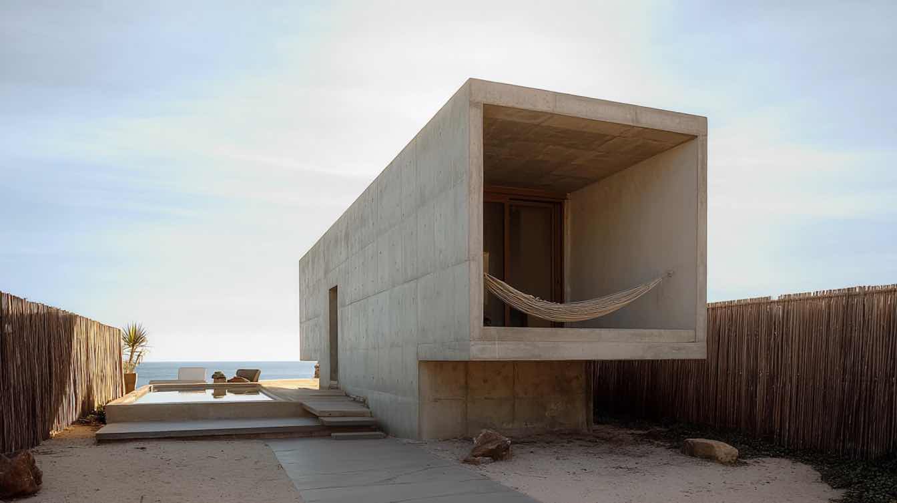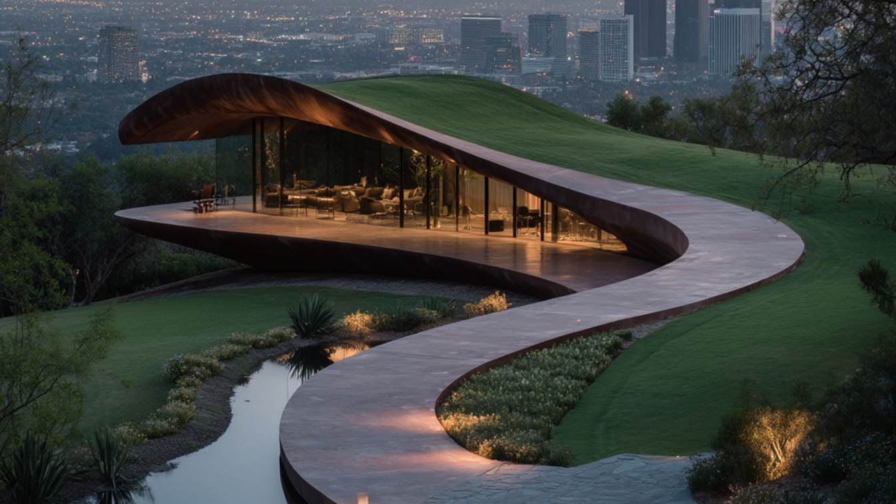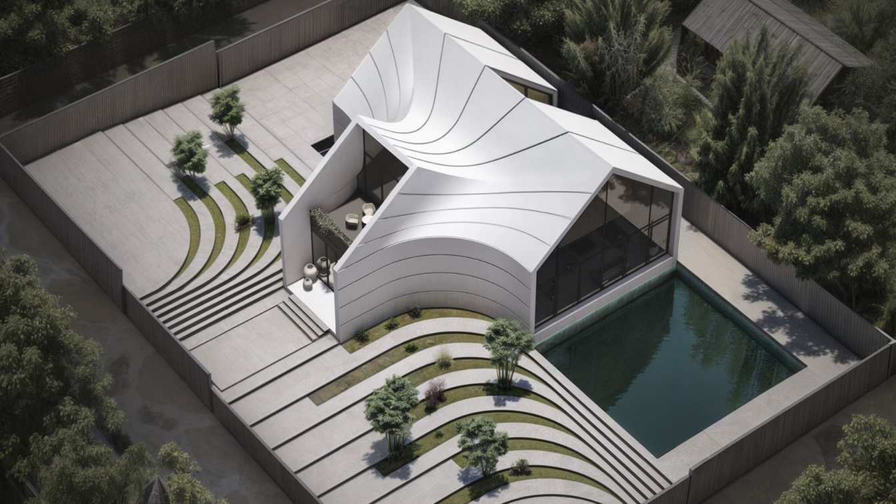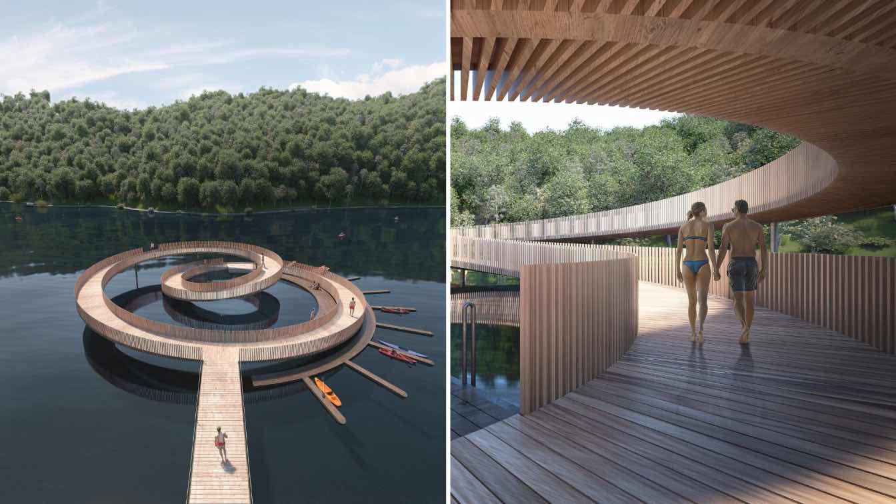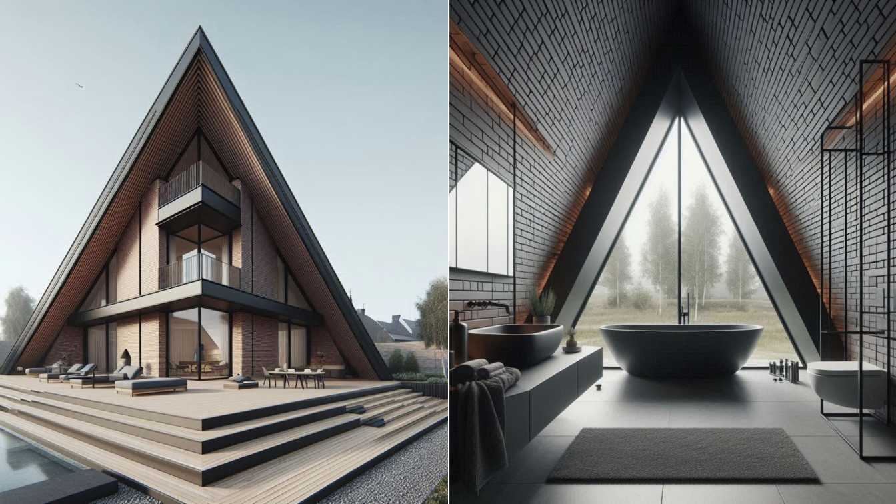OVANE is a cabin conceived as an architectural metaphor: a leaf gently resting on a stone. This poetic gesture shapes a refuge immersed in the forest, which transcends habitation to become a sensorial, physical, and emotional experience. The roof, a skate ramp integrated into the architecture.
Architecture firm
Veliz Arquitectos
Location
USA, Colombia, Mexico
Tools used
SketchUp, Lumion, Adobe Photoshop
Principal architect
Jorge Luis Veliz Quintana
Design team
Veliz Arquitectos
Visualization
Veliz Arquitectos
Typology
Residential › Villa
FOTIS ZAPANTIOTIS Associated Architects: The architectural proposal primarily seeks to address the integration of the building into the landscape, both in terms of form and the scale of intervention.Give n the extensive area required, an underground design was deemed essential and the only way to embed the structure within the terrain.
Project name
New Winery Project in Northern Evia, Greece
Architecture firm
FOTIS ZAPANTIOTIS Associated Architects
Location
Aidipsos Evia, Greece
Tools used
AutoCAD, Autodesk 3ds Max, V-ray
Principal architect
Fotis Zapantiotis
Design team
Zapantiotis Fotis, Zarani Alexandra, Agapaki Maria
Collaborators
Civil engineer: Mavrozoumis Dimitris
Located in the heart of the Mayan jungle and adjacent to a crystalline cenote, this 115 m² residence exemplifies a harmonious blend of brutalism and contextual sensitivity. Its clear volumetric forms and precise geometry establish a robust yet respectful presence within the tropical landscape.
Project name
Brutalist Retreat in the Tulum Jungle
Architecture firm
PRAAACTICE
Location
Tulum, Quintana Roo, Mexico
Tools used
Midjourney AI, Rhinoceros 3D, Grasshopper, D5 Render, Adobe Photoshop
Principal architect
Adrian Aguilar
Design team
Adrian Aguilar, Shadani Segura
Collaborators
Shadani Segura, Jorge Trejo
Visualization
P R A A A C T I C E
Typology
Residential › House
Located just 200 meters from the coastline, a relatively untouched area east of Guerrero, this residential complex offers a contemporary interpretation of tropical brutalism.
Project name
Conjunto que da al mar
Architecture firm
Experimentarq Arquitectos
Location
Pacific Ocean, Tetitlan, Guerrero, Mexico
Tools used
ArchiCAD, Autodesk 3ds Max ,AI
Principal architect
Yeisuan Ramirez Negrete
Design team
Experimentarq
Visualization
Experimentarq
Typology
Residential › House
Ribbon of Reverie is a fusion of minimalist architecture, surreal imagination, and futuristic form, nestled gently atop a series of lush, grassy hills in Los Angeles. Shaped like a flowing ribbon made of red bricks, the structure glides gracefully across the natural contours of the land, creating a poetic dialogue between architecture and terrain.
Project name
Ribbon of Reverie
Architecture firm
Redho_ai
Location
Los Angeles, USA
Tools used
Midjourney AI, Adobe Photoshop
Principal architect
Parisa Ghargaz
Design team
Redho_ai Architects
Collaborators
Visualization: Parisa Ghargaz
Typology
Residential › House
Farid Villa in Lavasan was shaped with a form harmonized with its context and a gabled roof. In this project, the entry from the side façade influenced the overall form while simultaneously shaping the terrace. Ultimately, the villa functions as a joint connecting different landscape zones, including the pedestrian entrance, parking, and swimming p...
Project name
Farids Villa
Architecture firm
Masir Studio
Location
Lavasan, Tehran, Iran
Tools used
Rhinoceros 3D, Lumion, AutoCAD, Adobe Photoshop, Adobe Illustrator
Principal architect
Ramin Rahmani
Design team
Maryam Rahmani
Visualization
Maryam Rahmani
Typology
Residential › House
Where the forest meets the water, X Atelier proposes a wooden structure that draws a continuous gesture over a bay of the Inha River, a tributary river of the Douro Region.
Architecture firm
X Atelier
Tools used
Rhinoceros 3D, Grasshopper, V-ray
Principal architect
Miguel Pereira, Ana Santos
Design team
Miguel Pereira, Ana Santos
Rising boldly against the lush landscapes of Auckland, New Zealand, Pyramid Noir is a house where architecture meets art. Inspired by the timeless form of the pyramid, this home is a masterpiece of modern design, combining the raw warmth of brick with the sleek, industrial power of black metal.
Project name
Pyramid Noir
Architecture firm
Khatereh Bakhtyari Architect
Location
Auckland, New Zealand
Tools used
Midjourney AI, Adobe Photoshop
Principal architect
Khatereh Bakhtyari
Design team
Khatereh Bakhtyari Architect
Collaborators
Visualization: Khatereh Bakhtyari
Typology
Residential › House

