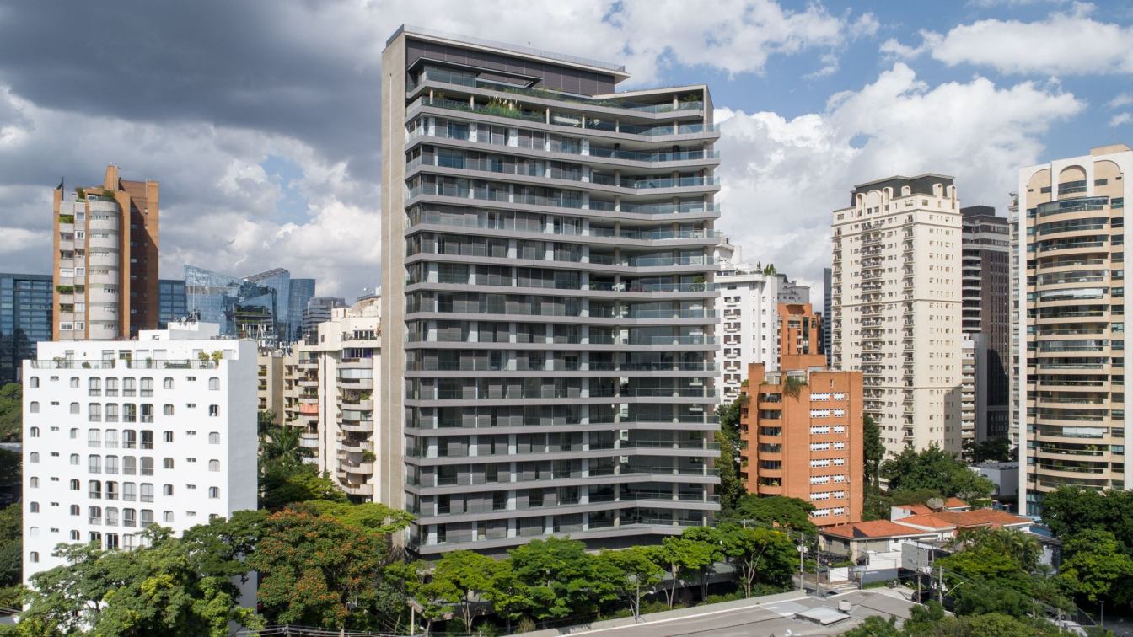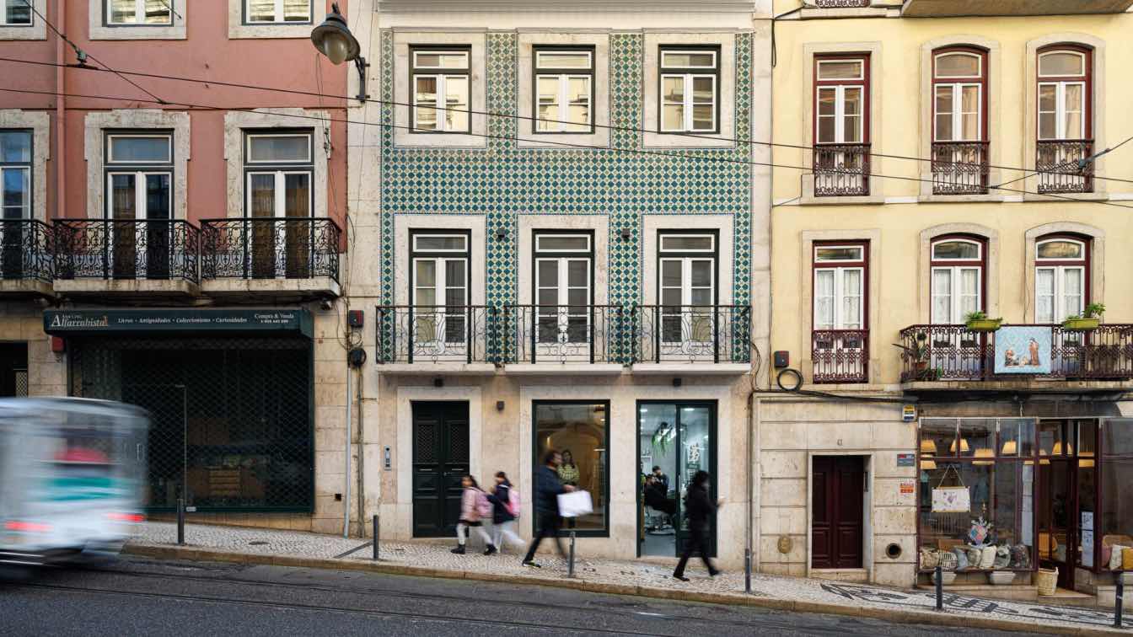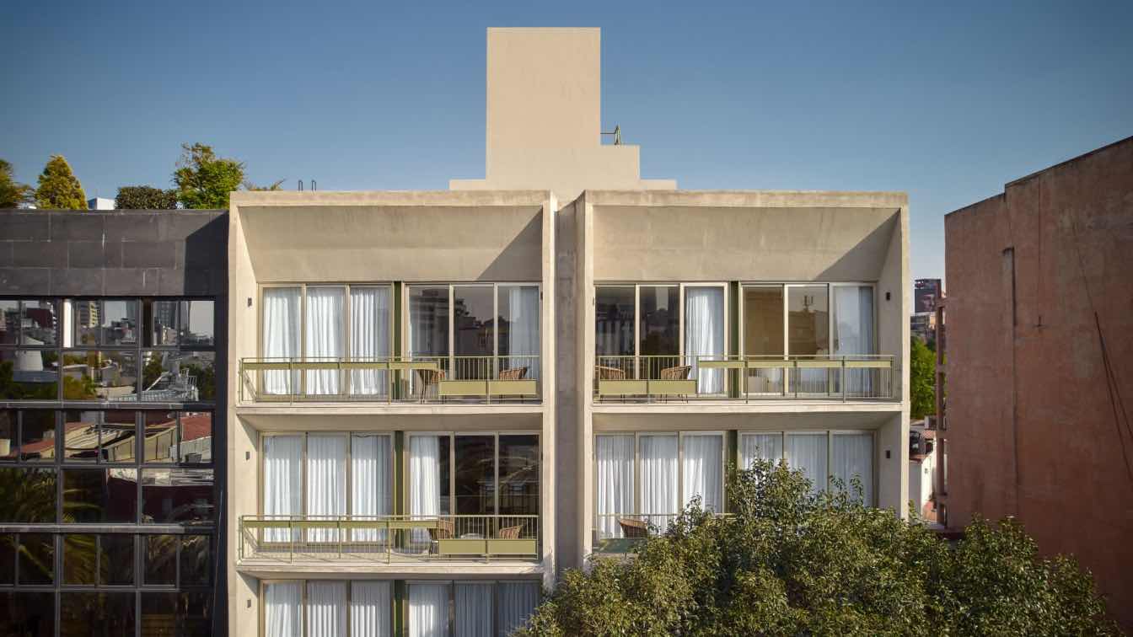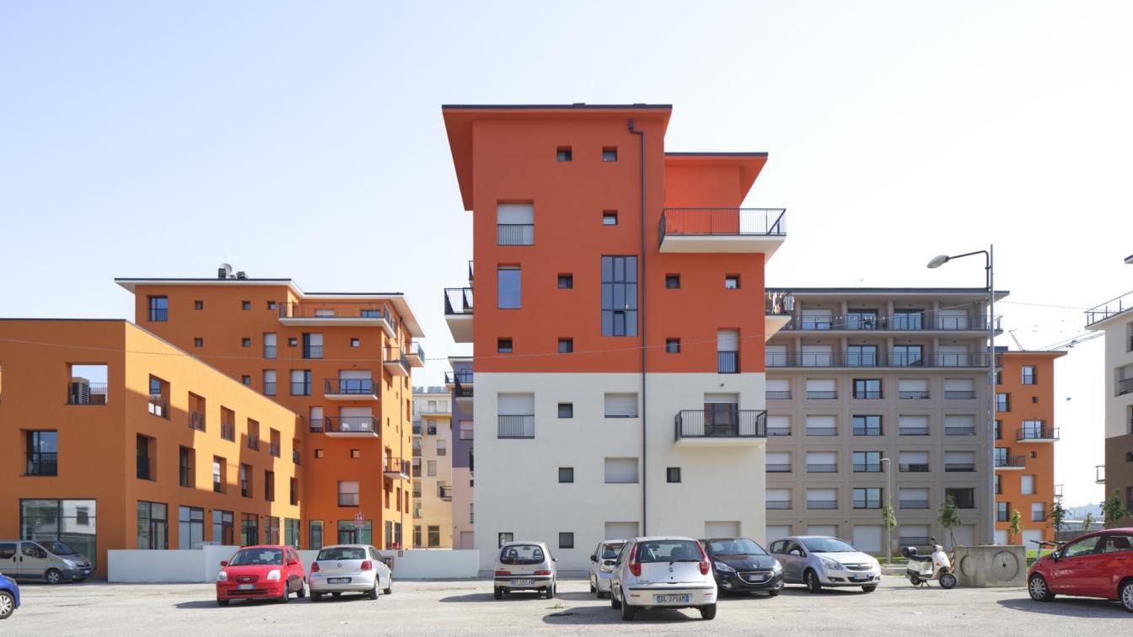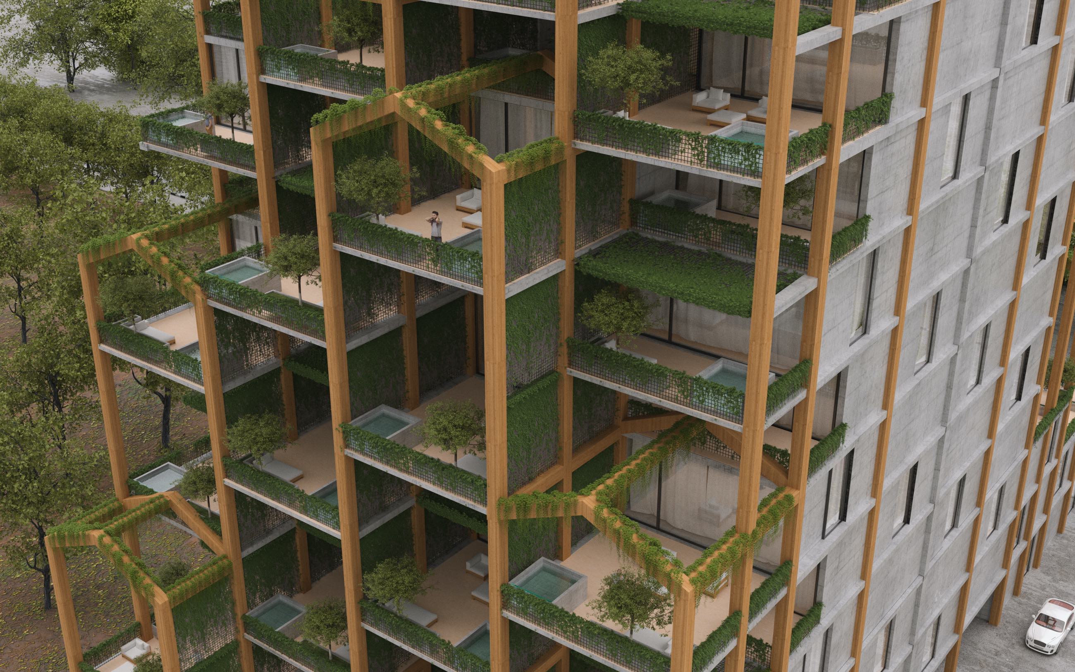Located in Itaim Bibi, the HL 746 has one apartment per floor with permanent views of Parque do Povo.
The aflalo/gasperini arquitetos office signs the project for the residential HL 746, in Itaim Bibi, in São Paulo. From the composition of the lines of the facade, the building brings in its design angles and inclinations present in several projects of the office.
The unique view of Parque do Povo and the Pinheiros River motivated the implementation of the apartments so that from all bedrooms, bathrooms and living rooms it was possible to contemplate the privileged view. The articulated plan also influences the positioning of the room, overlooking the Marginal Pinheiros axis. There are 16 floors, each floor with 750m², intersected by large terraces that promote the feeling of being in a house with a backyard. The social areas are large and have an indoor pool, gym, sunroom and a ballroom with a large frame that opens completely, integrating with the ground floor allowing the contemplation of the garden that had the landscaping project starting from the trees already existing in the ground.

The 76-meter high building has a contemporary language and brings modernist references through its simple shapes, the use of few materials, the presence of circular pillars that, when illuminated, become focal points on the free ground floor, surrounded by reflecting pools. It explores the vertical concrete walls that fold into the roof, characterizing the crowning of the building. The floors, covered in porcelain tiles and with movable sunshades, are marked by the gentle slope of the terraces.
On the rear facade, the vertical metallic windshields, with horizontal openings, bring the feeling of a single plane, mimicking the windows in the service area, kitchen and bathrooms. Designed with an open floor plan and delivered without workmanship, the units can be easily customized, they also have a raised floor solution that is unusual for residential apartments, through which hydraulic installations run, which allows the flexibility desired by each resident.
The HL 746 is one of the four projects selected for the documentary Horizontes Urbanos, produced by Architecture Hunter and released in the first week of March. The production addresses the history of the verticalization of the city of São Paulo from the perspective of the projects of aflalo/gasperini arquitetos, which in 2022 celebrated the milestone of 60 years of foundation. The production can be seen at the link.








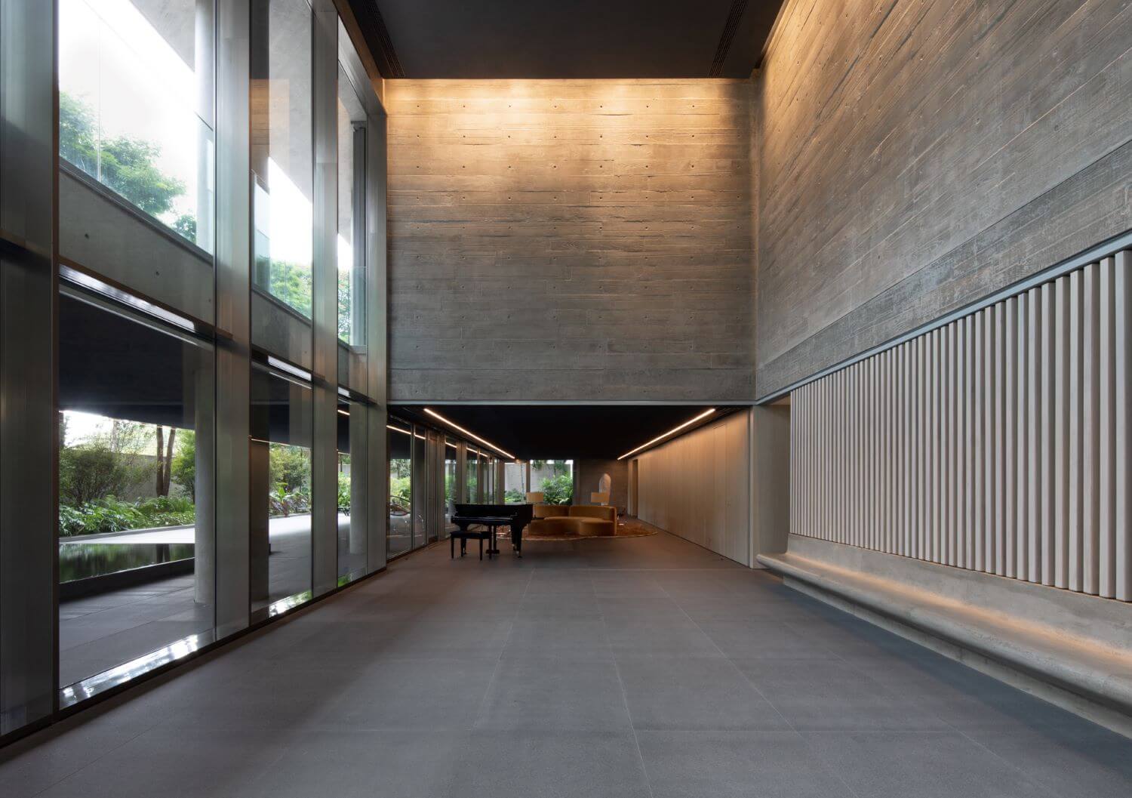
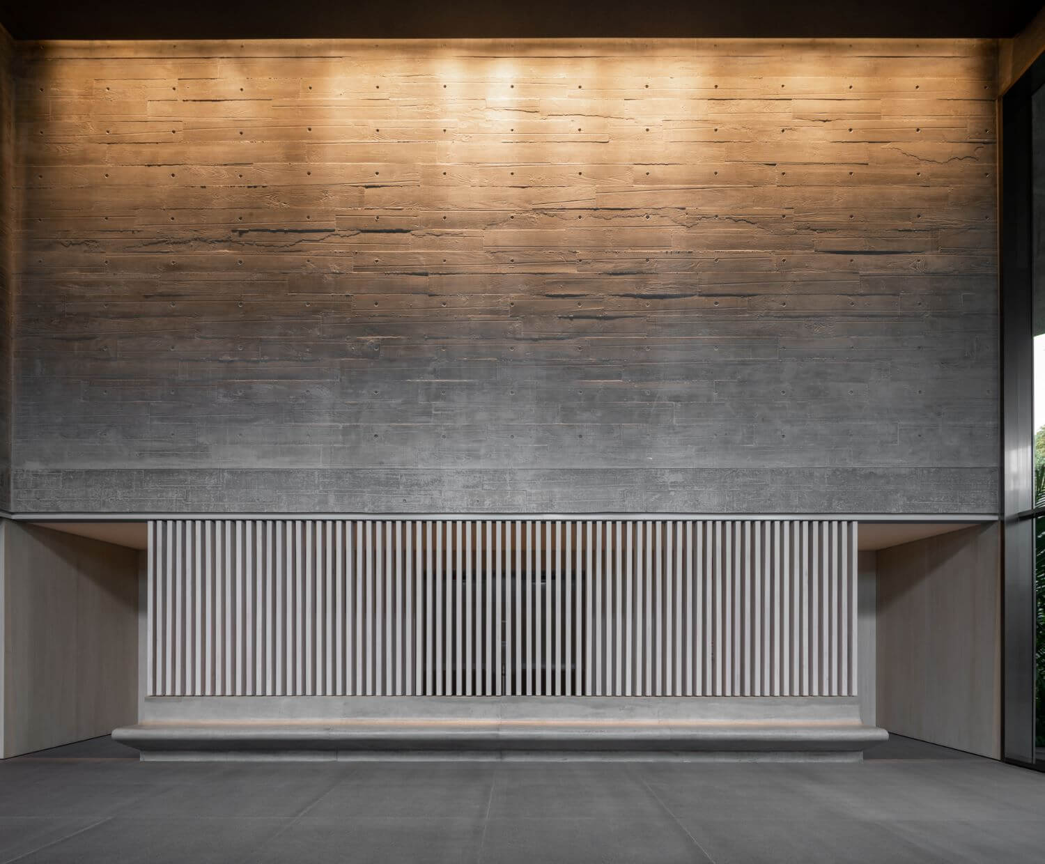







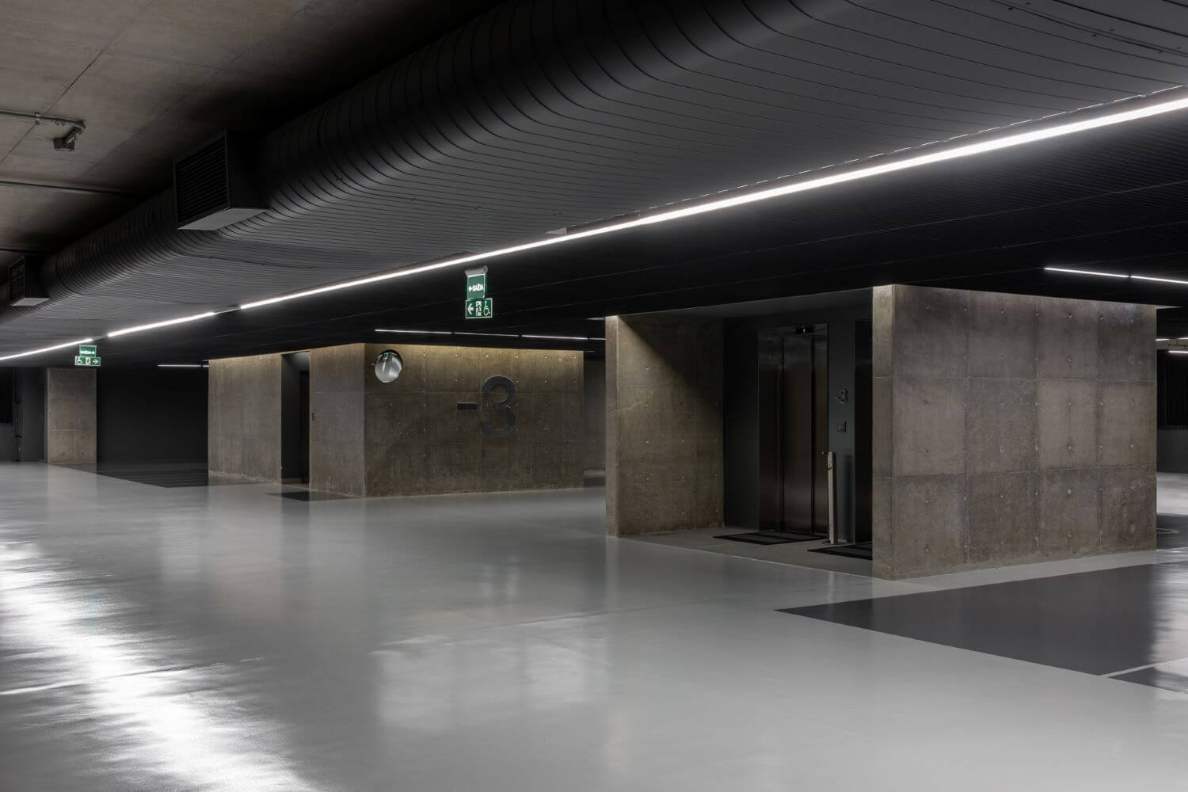








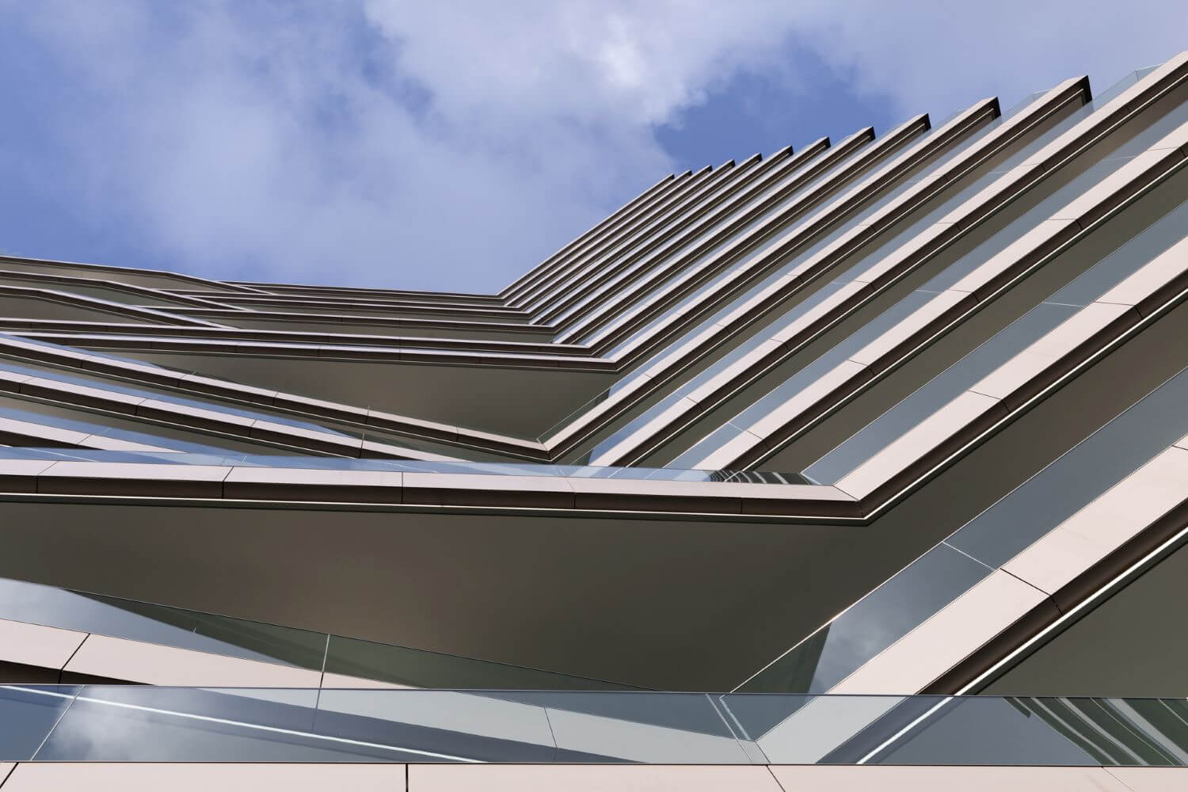
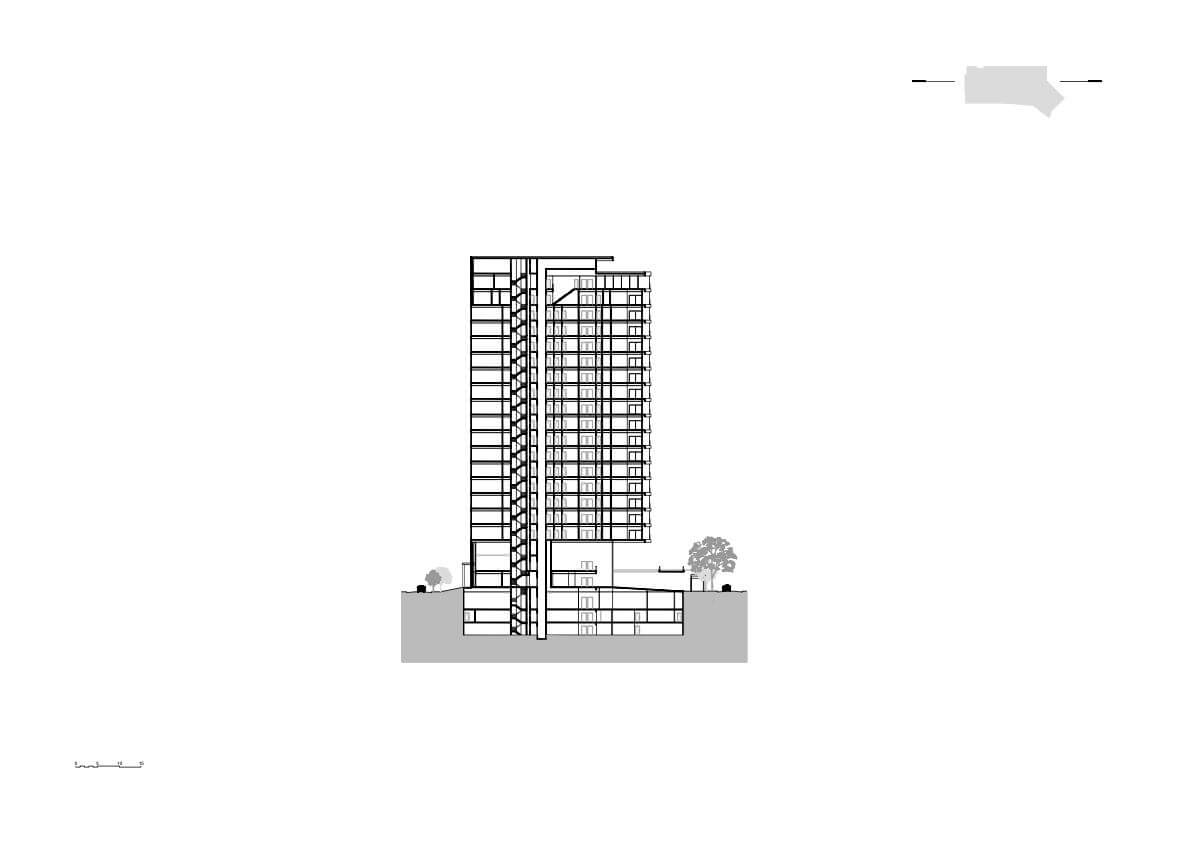


About aflalo/gasperini arquitetos
Founded in 1962, aflalo/gasperini arquitetos unites longevity and innovation in the development of architectural solutions, creating an architecture that dialogues with the city and people, prioritizing the tripod in projects - the environment, people's quality of life and mobility. At the age of 60, the office is renowned as one of the largest in Brazil, having signed architectural milestones such as the IBM headquarters building, the Rochaverá Complex and the Court of Auditors of São Paulo (SP), the Claudio Santoro Theater, in Campos do Jordão (SP), Ventura Towers (RJ) and the Peugeot Building, in Buenos Aires. aflalo/gasperini arquitetos develops projects for commercial, residential, mixed, hotel, educational and industrial uses, resulting from meticulous research of materials up to the analysis of the complete urban plan. From creation to the design of the work to the choice of materials and construction, the office already has 35 projects with LEED certification (Leadership in Energy & Environmental Design), one of the most rigorous environmental certification processes in the world.

