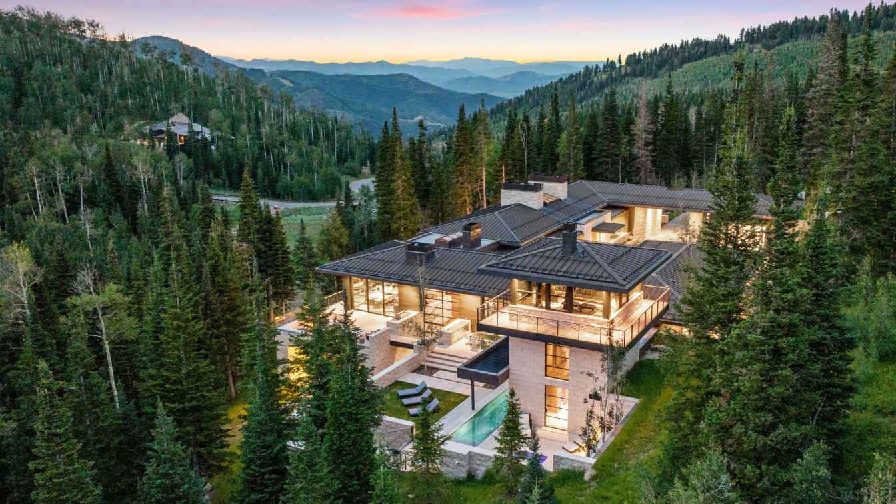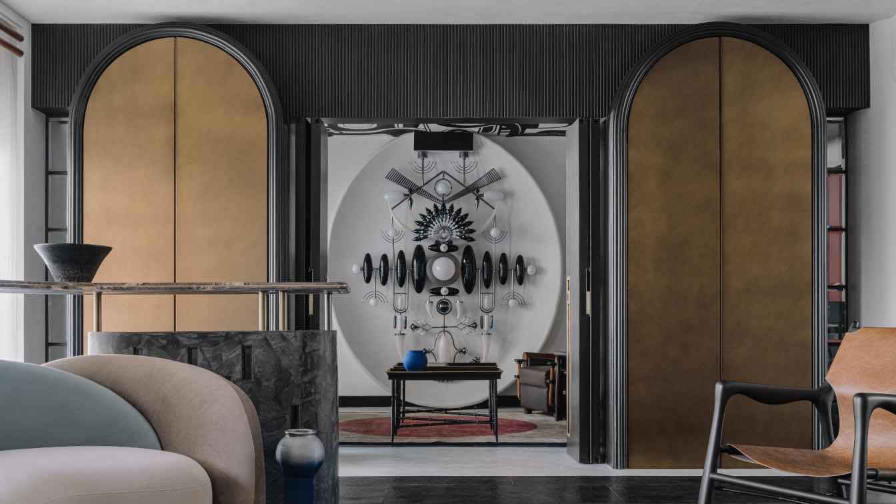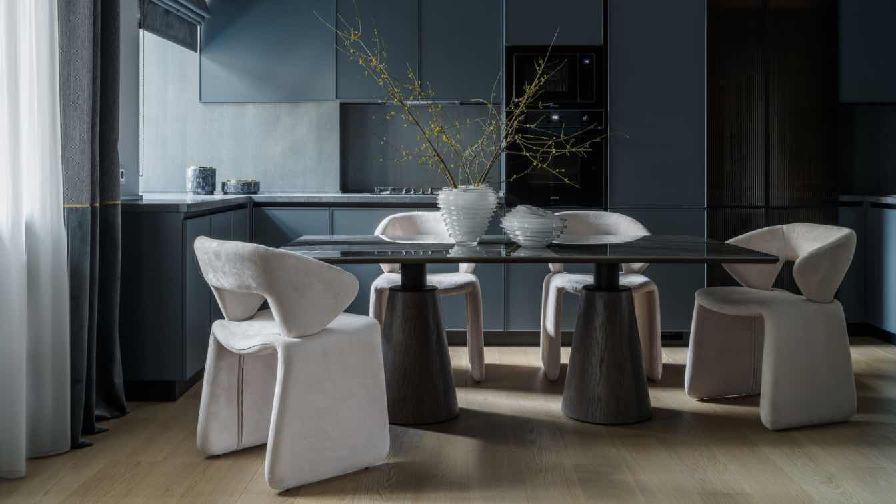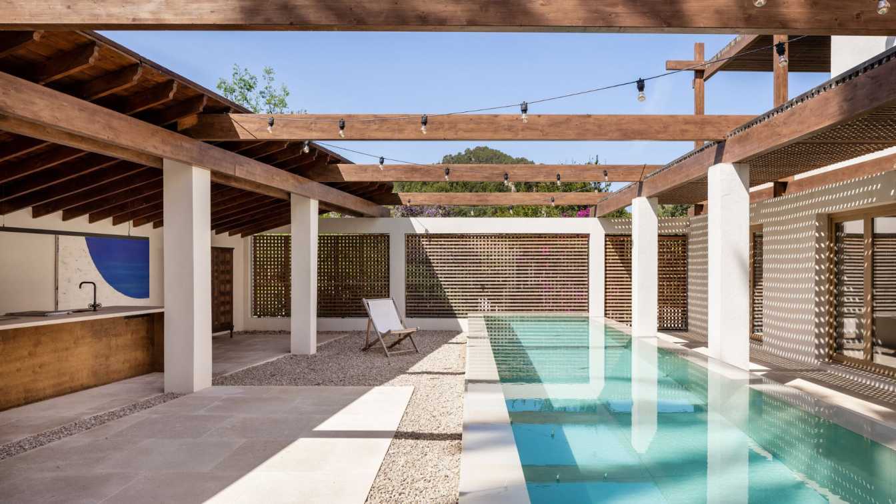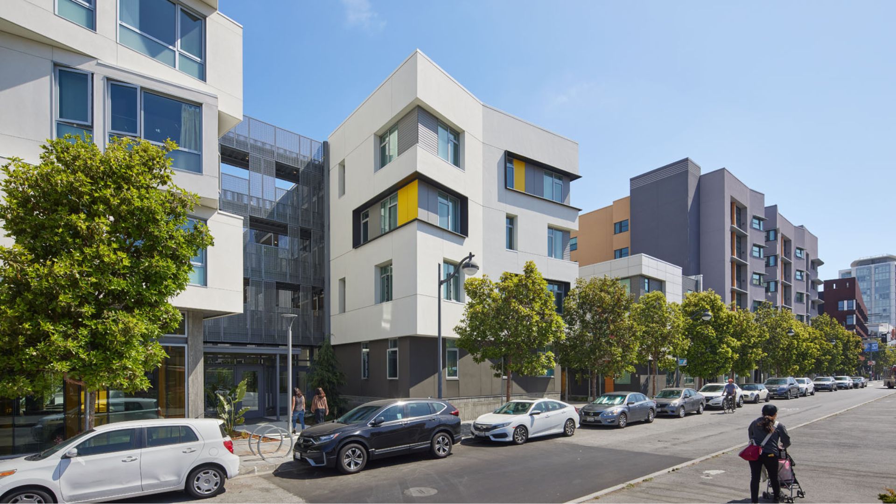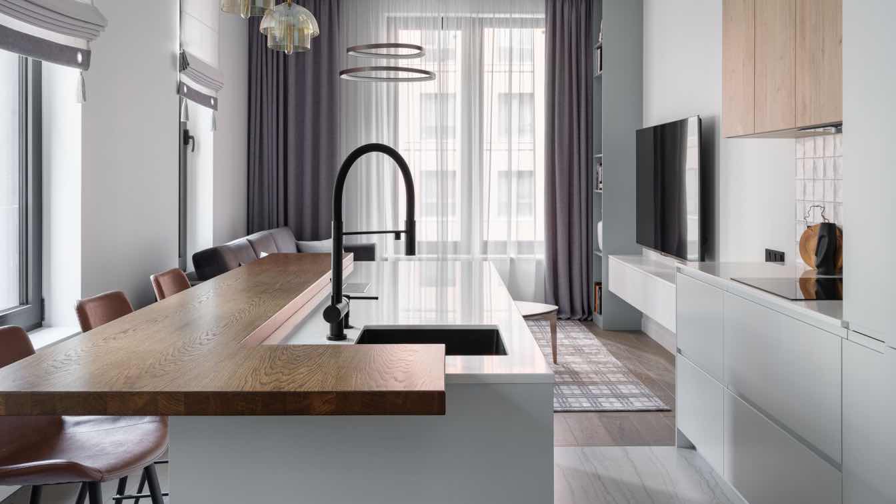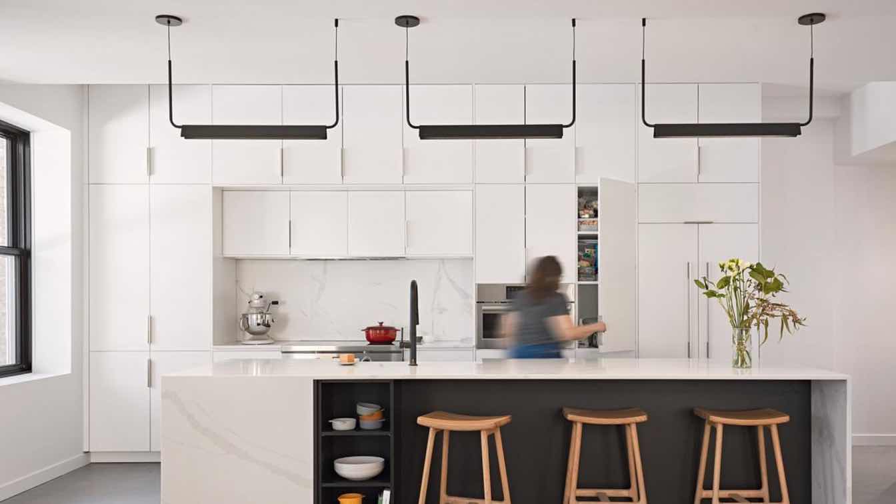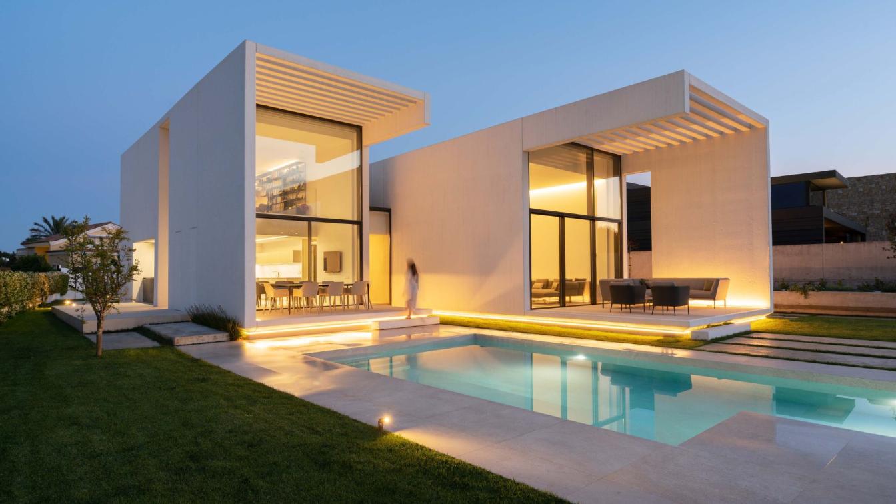Emerging on a monolithic plinth from the craggy slopes of Park City, Utah, the 18,000-square-foot home offers moments of respite for an active, outdoors-oriented family. Constructed within the award-winning development The Colony at White Pine Canyon with CLB and The Iluminus Group, Monitor’s Rest is an elegant outcropping set apart by its high-alt...
Project name
Monitor’s Rest
Architecture firm
CLB Architects
Location
Park City, Utah, USA
Photography
Kevin Scott, Engel & Völkers Park City
Design team
Architecture: Eric Logan, Andy Ankeny, Brent Sikora, Jake Ostlind, Cassidy Stickney. Interior Design: Sarah Kennedy, Jaye Infanger, Erica Hawley
Collaborators
Developer: The Iluminus Group
Interior design
CLB Architects and The Iluminus Group
Civil engineer
Sherwood Design Engineers
Structural engineer
KL&A, Inc.
Environmental & MEP
Energy 1
Landscape
Design Workshop
Construction
Magelby Construction
Material
Brick, concrete, marble, glass, wood, stone, etc.
Typology
Residential › House
In a world where luxury often equates to material extravagance, this space emerges as a testament to a deeper, more soul-stirring elegance. Step into Aria, a 2800 sq ft Art Deco apartment designed by Studio Nishita Kamdar
Architecture firm
Studio Nishita Kamdar
Photography
Ishita Sitwala
Principal architect
Nishita Kamdar
Design team
Studio Nishita Kamdar
Collaborators
Sofas: Yashesh Virkar. Armchair: Project 810. Centre Table: Mangrove collective. Bedding - Sarita Handa. Light Installation: Klove. Dining lamp - David Groppi. Vases - Tablescapes by Eeshan Kashyap. Media Leather Sofa - Portside Café. Media Armchairs - Saffron Art. Artwork - Clients Own. Wallpaper- Ananbo. Handpainting- House of Beserk. Table Lamp- Ashiesh Shah. Commissioned Buddhist Wheels- Out of the Shed
Site area
Center of Mumbai
Interior design
Studio Nishita Kamdar
Environmental & MEP engineering
Material
Wood flooring and plaster walls
Typology
Residential › Art Deco Apartment
This elegant and modern interior was exquisitely shaped by the hand of interior designer Marina Mirasova, fashioned for an energetic young businessman desiring a living space that would mirror his dynamic and spirited lifestyle.
Project name
Laconic interior with emerald accents
Architecture firm
Marina Mirasova
Photography
Mikhail Chekalov
Principal architect
Marina Mirasova
Design team
Style by Ekaterina Naumova
Interior design
Marina Mirasova
Environmental & MEP engineering
Typology
Residential › Apartment
A Cultural Oasis at the Foot of Serra de Tramuntana, Mallorca. Sa Taronja is a unique place in the town of Andratx, nestled at the foot of the Serra de Tramuntana mountains on the island of Mallorca.
Architecture firm
BEEF ARCHITEKTI
Location
Carrer de Andalucía 23, Andratx, Mallorca, Spain
Photography
Tomeu Canyellas
Design team
Lukáš Maršalka
Material
Wood – carpentry, stairs (oak), Shading slats, beams (thermo-wood), wooden cladding (pine). Original stone walls facade (two stone layers divided by clay layer). Stone from local quarry – Mares (facade). Ceramics - Levantina Techlam, Crema Marfil (interior)
Client
Ca'n Burgos De Andratx
Typology
Residential › House
With an articulated façade and vibrant material palette, this pedestrian-scaled, multifamily housing block was designed to complement Studio VARA’s townhomes on the other side of a pedestrian mews in the heart of San Francisco’s Mission Bay neighborhood. Designed in collaboration with Paulett Taggart Architects, as part of a 152-unit affordable hou...
Project name
Sister Lillian Murphy Community
Architecture firm
Studio VARA, Paulett Taggart Architects
Location
San Francisco, California, USA
Photography
Bruce Damonte
Principal architect
Paulett Taggart Architects
Design team
Studio VARA design team: Christopher Roach, Principal. Maura Abernethy, Principal. Jackie Fung, Studio Director. Nick Brown, Project Manager. Mikki Okamoto, Designer. Jacqueline Lytle, Interior Designer. Ellyn Korn, Interior Designe. Paulett Taggart Architects design team: Paulett Taggert, Principal. Roselie Ledda, Project Manager. Karl Vinge, Job Captain
Civil engineer
Luk & Associates
Structural engineer
KPFF Consulting Engineers
Environmental & MEP
Emerald City Engineers, Inc
Landscape
GLS Landscape Architecture
Construction
Construction: Cahill Contractors, Inc. Project/Constuction Manager: Regent CM, LLC
Client
Mercy Housing Development
Typology
Residential › Apartments
Lagom Interiors: Kitchen-living room, bedroom, two children's rooms, three bathrooms. Despite the three children, the apartment creates an impression of lightness, freshness and relaxation. And this is exactly how we saw our customers – a modern young family, where children are not a hindrance to the comfort of parents.
Project name
Contemporary apartment in Moscow with custom furniture
Architecture firm
Lagom Interiors
Location
Danilovsky area, Moscow, Russia
Photography
Evgeny Gnesin
Principal architect
Maria Kulak
Design team
Lagom Interiors
Interior design
Lagom Interiors
Environmental & MEP engineering
Zilart residential complex
Civil engineer
Lagom Interiors
Structural engineer
Lagom Interiors
Landscape
Zilart residential complex
Material
Engineering Board, Quartz Vinyl, Porcelain Stoneware, Ceramic, Granite
Construction
Lagom Interiors
Supervision
Lagom Interiors
Tools used
AutoCAD, Autodesk 3ds Max
Typology
Residential › Apartment
Le Borgne Rizk Architecture: Built in 1911, this beautiful red brick house with its delicate wood cornice looked as if its interior was frozen in the 80s. Non-functional renovations completely cut off the dialogue between the house and the garden.
Project name
Maison Victoria
Architecture firm
Le Borgne Rizk Architecture
Location
Westmount, Montréal, Québec, Canada
Photography
Maxime Brouillet
Principal architect
Amani Rizk, Sophie Le Borgne
Design team
Amani Rizk, Sophie Le Borgne
Interior design
Le Borgne Rizk Architecture
Structural engineer
L2C experts
Supervision
Le Borgne Rizk Architecture
Visualization
Le Borgne Rizk Architecture
Typology
Residential › Semi Detached House
The house is located in a residential area in the interior of the province of Valencia, next to a high quality natural environment, reinforced by the presence of the Golf Course that borders the plot. The urbanization is dominated by large plots, but with elongated proportions, bordering the road and the Golf Course on its short sides, and two adjo...
Project name
Casa Oriol / Oriol House
Architecture firm
Ruben Muedra Estudio De Arquitectura
Location
46117 Betera – Urb. Torre en Conill, Valencia, Spain
Photography
Adrian Mora Maroto
Principal architect
Rubén Muedra
Collaborators
Emilio Belda, Inés Fabra, Javier Muedra
Interior design
Rubén Muedra
Completion year
2019 -2020 (13 meses)
Civil engineer
Javier Muedra Ortiz
Structural engineer
Emilio Belda
Construction
Nideker Houses
Material
Concrete, Glass, Steel
Typology
Residential › House

