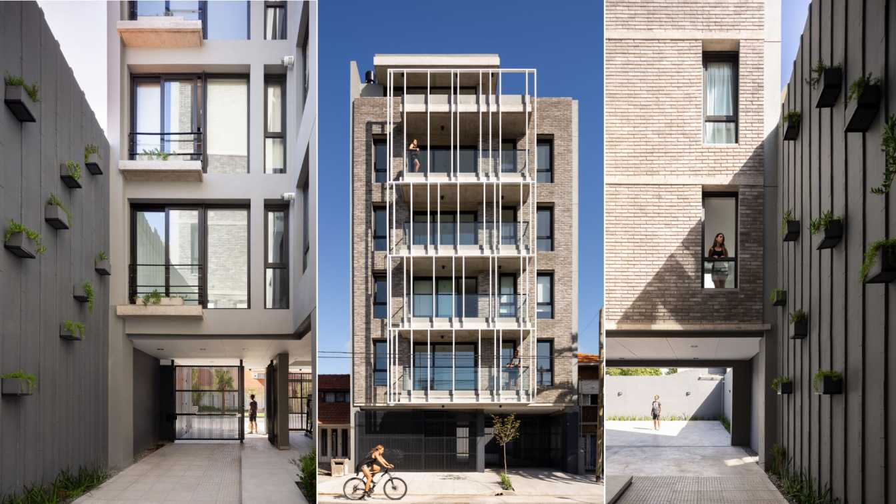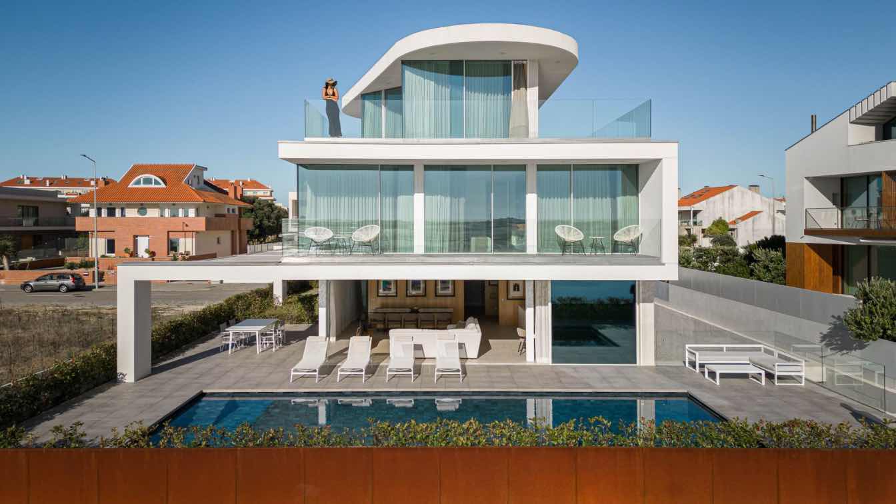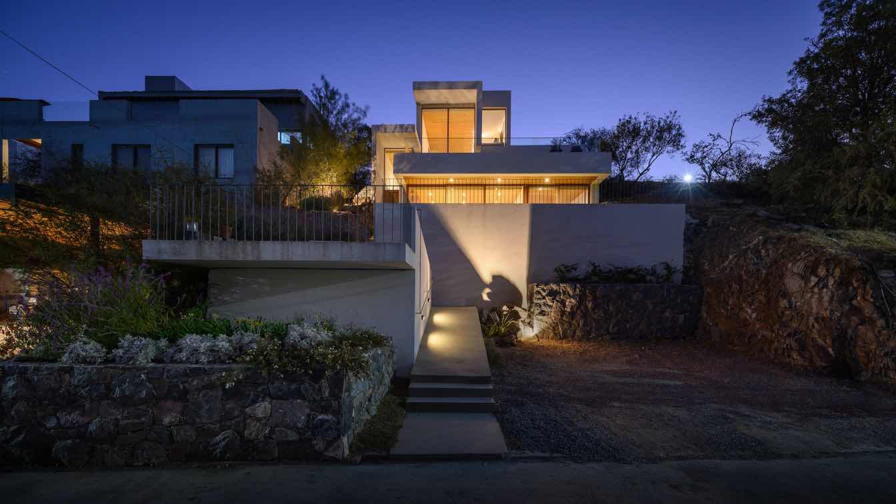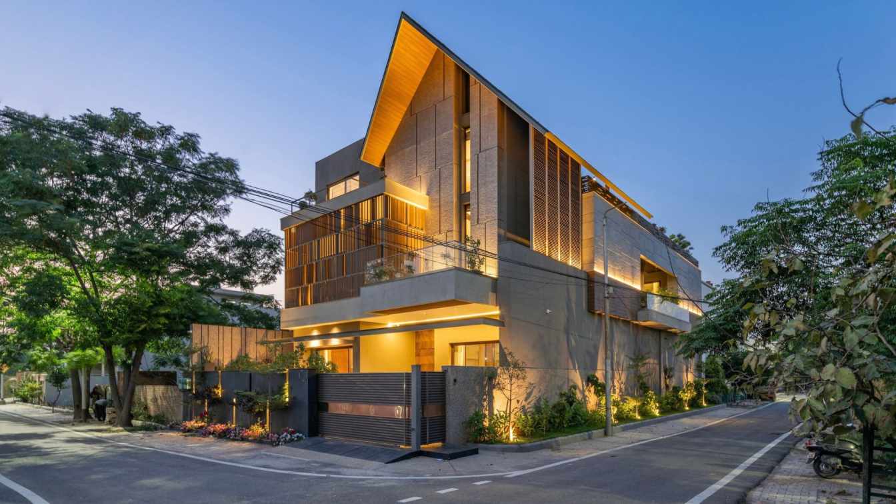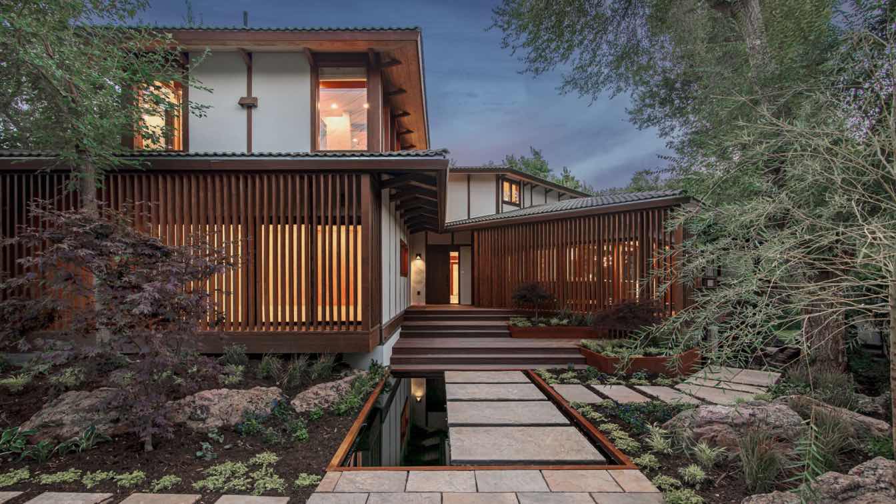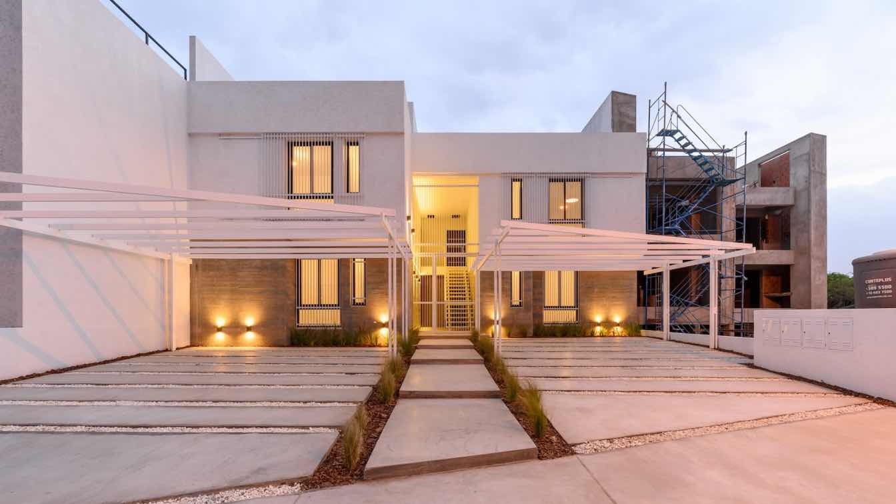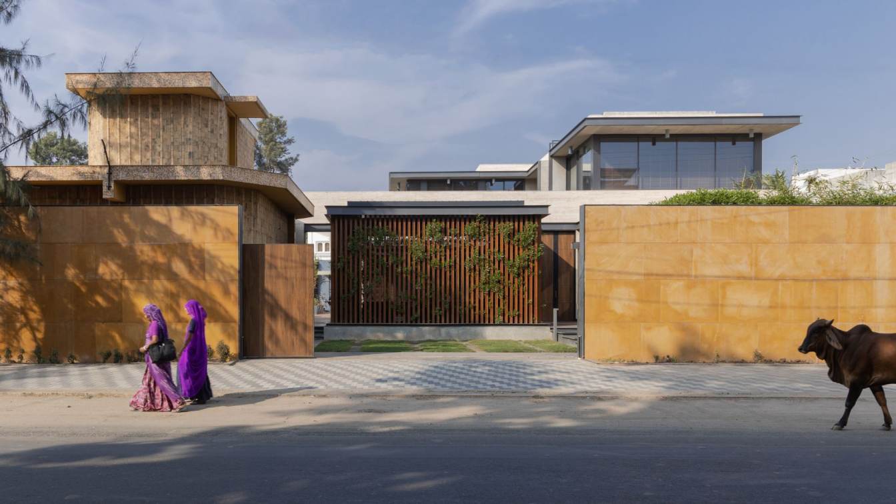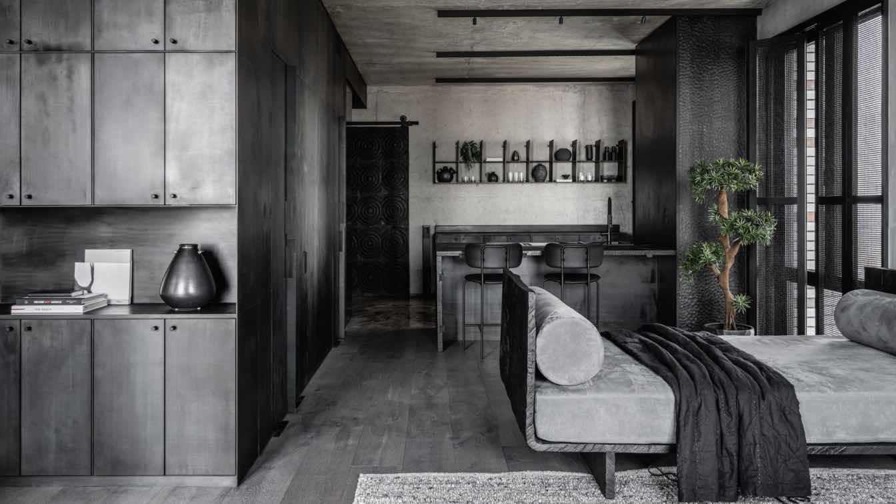The Driza Latitude building is located in the La Perla neighborhood, in an area characterized by its urban transformation, with a gradual transition from low to medium density. The concept of the building lies in its development as a series of 4 vertically arranged houses, where its form, materiality, and relationship with the urban space come toge...
Project name
Driza Latitude Building - Multifamily Housing
Architecture firm
Moirë Arquitectos
Location
Mar del Plata, Buenos Aires, Argentina
Built area
Covered area: 567 m²; Semi-covered area: 145 m²
Typology
Residential › Apartments
With this project of a beach house with magnificent views of the Aveiro estuary (Portugal), the client wanted to satisfy their needs for a modern lifestyle, combining aesthetic quality with minimalist and contemporary design.
Project name
Moradia JD2 . JD2 house
Architecture firm
Rui Rosmaninho
Location
Ílhavo, Portugal
Photography
Ivo Tavares Studio
Principal architect
Rui Rosmaninho
Collaborators
Inspection: Pontocad. Acoustic Design: Diogo Portela. Fluids Engineering: Ana Gonçalves. Thermal Engineering: António Marques
Interior design
Maria Vilhena
Structural engineer
Diogo Portela
Typology
Residential › House
Nestled above the top; on the western slopes of the Sierras Chicas; In one of the highest points in the surroundings of the city of Cordoba.
Project name
Casa en la Piedra
Architecture firm
Christian Schlatter
Location
Córdoba, Argentina
Photography
Gonzalo Viramonte
Principal architect
Christian Schlatter
Structural engineer
Oscar Locicero
Material
Stone, Wood, Natural Stones & Natural Fibers
Typology
Residential › House
Experience the perfect blend of tranquility and modern luxury with "Tropical Retreat", a residential project designed to create a retreat of tropical appeal amidst the bustling urban landscape. This architectural marvel showcases a double-tapered roof, captivating rotating louvers.
Project name
Tropical Retreat
Architecture firm
Interspazio Design Consultants
Location
Ludhiana, Punjab, India
Photography
Inclined Studio
Principal architect
Kemy Dhanjal
Design team
Kemy Dhanjal, Ritesh Gaba
Interior design
Kemy Dhanjal
Structural engineer
Bhupinder Singh
Environmental & MEP
S2 Construction
Landscape
Vipul Maheshwari
Lighting
Lights And Beyond
Material
marble, concrete, glass, wood, stone, steel
Typology
Residential › House
“Monk House” is a home on the western edge of Boulder, Colorado, USA, built in a western variation of Japanese vernacular style. Built c. 1978 for Chögyam Trungpa - a Tibetan Buddhist meditation master.
Location
Boulder, Colorado, USA
Photography
Heather Knierim
Principal architect
Nicholas Fiore
Interior design
Studio2299
Structural engineer
Correlate Structural
Landscape
Evoke Life Outside
Construction
Morningstar Homes
Material
Wood, steel, stone, water
Typology
Residential › House
The assignment consisted of the development of a real estate project for a housing complex. It began with the selection of a 376 m² plot of land, followed by the project, direction, and construction management of the PH (Horizontal Property) consisting of 4 functional units of 80 m² each.
Project name
Conjunto Costas
Architecture firm
Garcia + Quiroga arquitectura y construcción
Location
Córdoba, Argentina
Photography
Gonzalo Viramonte
Design team
Macarena Garcia Peetoom, Javier Quiroga Laspiur
Tools used
Revit, Lumion, AutoCAD
Construction
Garcia + Quiroga arquitectura y construcción
Typology
Residential › Housing Complex
A home is more than just a physical structure; it embodies the values, culture, and aspirations of its occupants. In today's embrace of innovation and progress, traditional architecture serves as a timeless link to our heritage, reflecting centuries of wisdom and offering sustainable solutions.
Architecture firm
INI Design Studio
Location
Anand, Gujarat, India
Photography
Karan Gajjar, The Space Tracing Company
Collaborators
Project Mentor / Director: Jayesh Hariyani. Project Director & Senior Designer: Nikul Shah. Project Architects: Bhavna Prabhakaran, Sanand Telang. Senior Project Manager: Gaurang Joshi. Project Director (MEPF): Amit Mehta. Senior Execution Engineer: Uday Modi.
Interior design
Nikul Shah
Structural engineer
Shyam Engineers
Environmental & MEP
INI Infrastructure & Engineering
Landscape
INI Design Studio
Lighting
Vis-à-Vis Lighting
Construction
Jay Maharaj Constructions
Material
Brick, concrete, glass, wood, stone
Typology
Residential › House
The owner of this apartment, a young man fond of dark shades, concrete, Carol Christian Poell clothing, and a passionate admirer of designer Rick Owens, approached interior designer Ariana Ahmad with a clear vision for his future interior.
Project name
Apartment 90 m2 in black tones in Moscow
Architecture firm
Ariana Ahmad Design
Photography
Mikhail Loskutov
Principal architect
Ariana Ahmad
Design team
Style by Natalia Onufreichuk
Interior design
Ariana Ahmad
Environmental & MEP engineering
Material
Wood, metal, ceramic tile
Typology
Residential › Apartment

