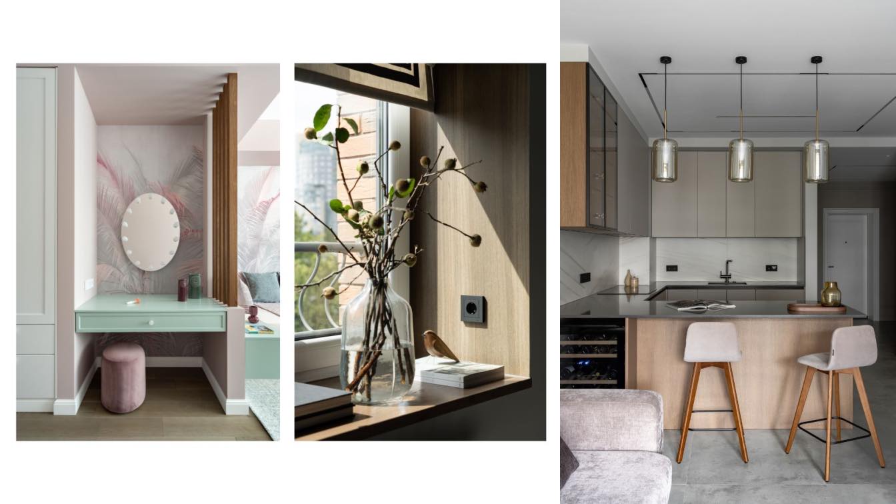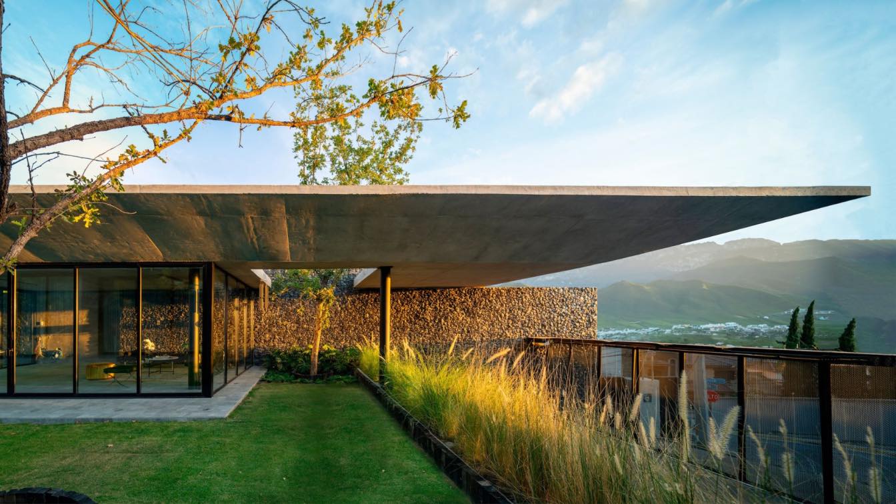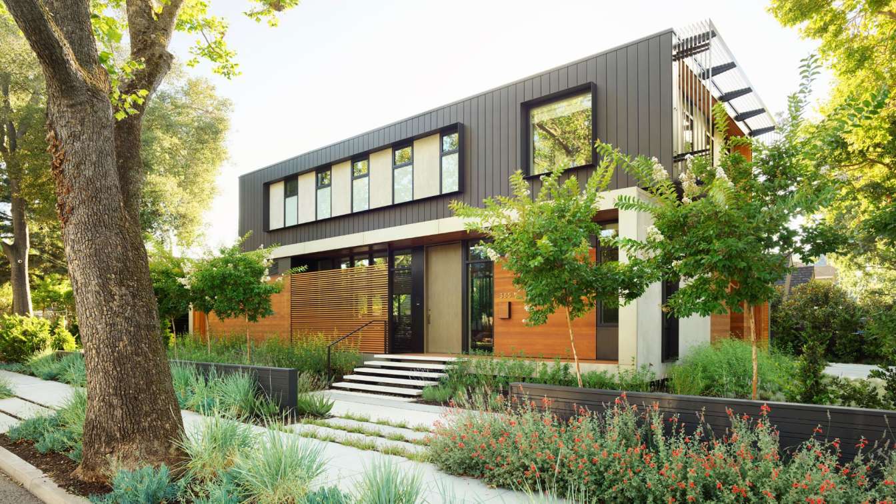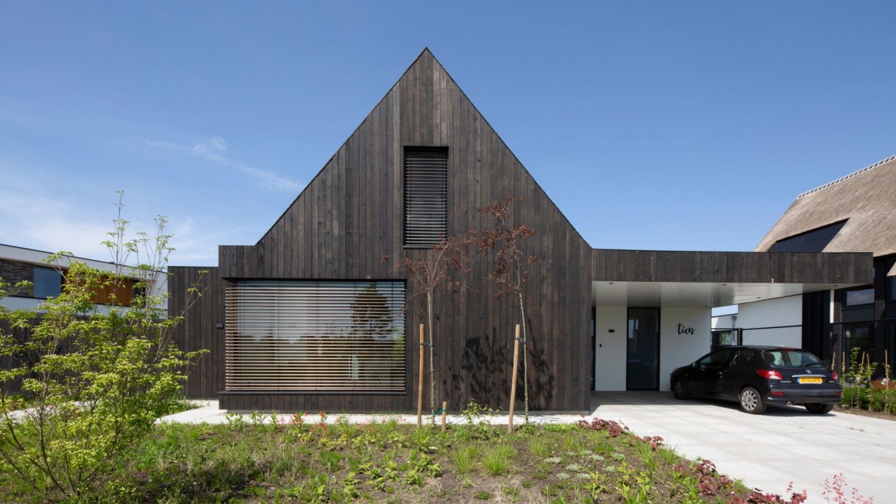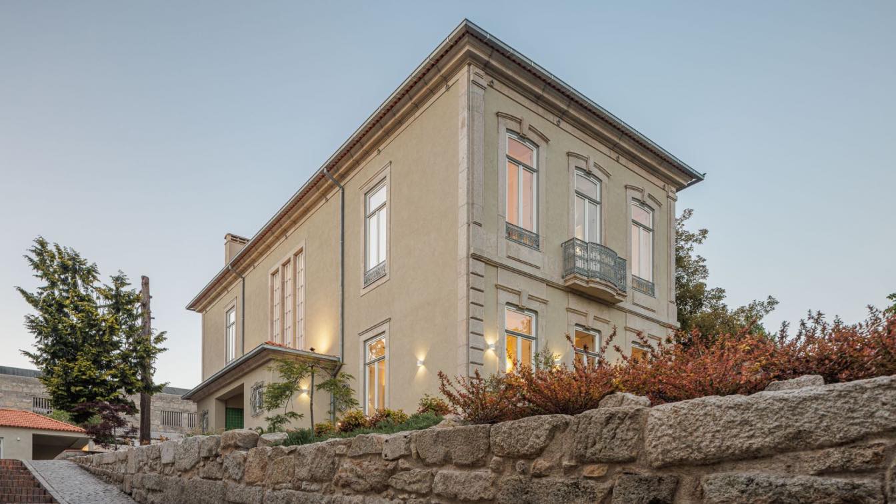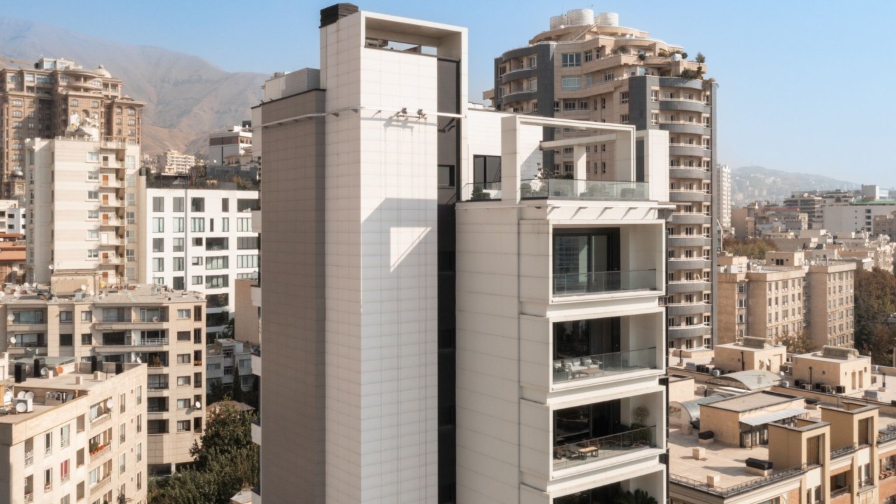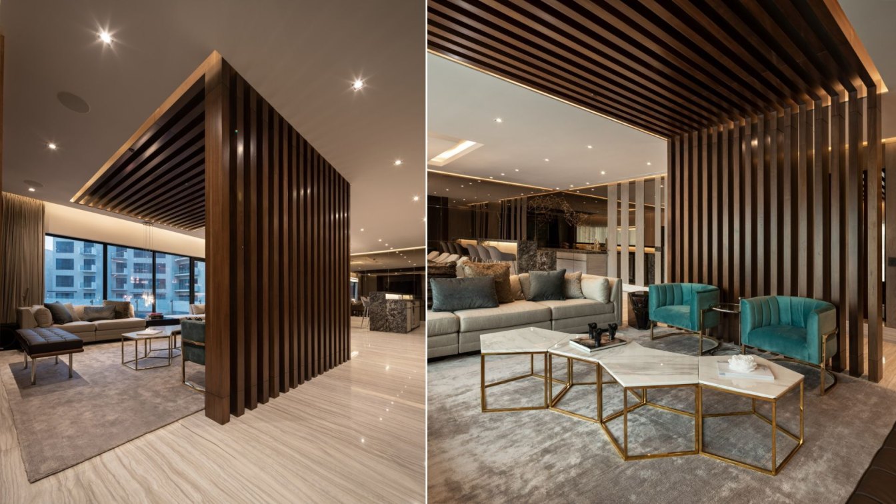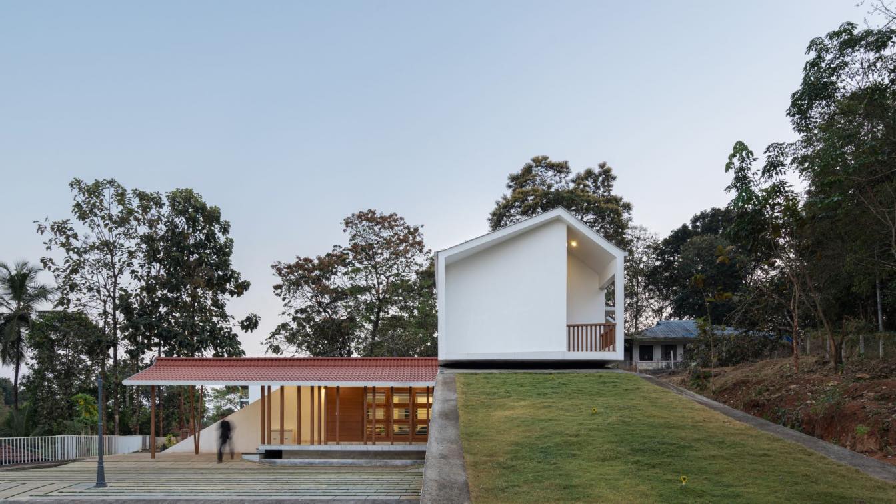The layout solution is designed to fit the family lifestyle. We arranged a convenient closet at the entrance, a children's bathroom and a master unit: a bedroom + dressing room + bathroom, instead of a large and useless hall. The bedroom is divided into 2 zones: a sleeping area and a working area. A large kitchen and -living room are zoned by a U-s...
Architecture firm
Anastasia Ramazanova Design Studio
Location
Residential Complex - Sosnovka, Saint Petersburg, Russia
Photography
Alexandra Dubrova
Principal architect
Anastasia Ramazanova
Design team
Anastasia Ramazanova, Ekaterina Yurova
Environmental & MEP engineering
Material
Parquet board on the floor, large-format marble, 3D panel and decorative moldings on the walls
Supervision
Anastasia Ramazanova, Ekaterina Yurova
Tools used
Autodesk 3ds Max, ArchiCAD
Typology
Residential › Apartment
The project is located at the foot of Cerro de la Silla in the municipality of Monterrey, Nuevo León. It occupies an area of 900 m2 of land and 420 m2 of construction, where the bustling noise of the city was successfully disconnected to create a space that exudes peace and harmony with its natural surroundings.
Architecture firm
Studio AM11
Location
Monterrey, Nuevo León, Mexico
Principal architect
Alejandro Macias
Design team
Studio AM11 + Alex Macias
Collaborators
David Garcia
Interior design
David Alonso
Civil engineer
Jaime Salvador Badillo
Structural engineer
Jaime Salvador Badillo
Environmental & MEP
Jaime Salvador Badillo
Supervision
Alejandro Macias
Tools used
ArchiCAD, AutoCAD, Adobe Photoshop
Construction
Alejandro Macias
Material
Concrete, Wooden Louver, Black Louver, Black Stone, Black Paint, Washed Concrete, Polished Concrete, Venetian Tiles, Porcelain Tiles, Glass
Typology
Residential › House
A young couple approached Studio VARA to design a new ground-up residence for their busy family of five on a prominent yet petite corner lot in Old Palo Alto. With a generous program and a limited allowable footprint, they challenged the firm to create a small, flexible home with a large presence.
Project name
Palo Alto Residence
Architecture firm
Studio VARA
Location
Palo Alto, California, USA
Photography
Matthew Millman
Design team
Maura Fernández Abernethy, Christopher Roach, Rebal Knayzeh, Graham Quinn, Jacqueline Lytle, Zoe Hsu, John Springer
Collaborators
Audio / Visual: Adaptive System
Interior design
Studio VARA
Structural engineer
FTF Engineering
Construction
Von Clemm Construction
Material
Concrete, Wood, Glass, Steel
Typology
Residential › House
This remarkable sustainable home is equipped with biobased insulation and a wooden facade finished with fungus paint. The home's understated design and dark facade and roof make it not only aesthetically appealing but also invisibly energy-neutral.
Architecture firm
Joris Verhoeven Architectuur
Location
Tilburg, The Netherlands
Photography
John van Groenedaal
Principal architect
Joris Verhoeven
Design team
Joris Verhoeven
Structural engineer
Emiel Rooijackers
Visualization
Joris Verhoeven Achitectuur
Tools used
AutoCAD, Adobe Photoshop
Construction
Emiel Rooijackers, Geras Aannemersbedrijf
Material
Wood, isovlas (flax)
Typology
Residential › House
This is a renovation project for accommodation in an old, detached house in the city center of Porto, Portugal. The existing house was designed by Januário Godinho, a prominent Portuguese architect. However, as it had been left unused for almost 10 years, the roof and floor had fallen off, and it was an unlivable situation.
Architecture firm
Ren Ito Arq
Photography
Ivo Tavares Studio
Principal architect
Ren Ito
Collaborators
Construction prosecutor: Paulo Pinto. Stability Project: Filipa Abreu. Hydraulic Installations and Equipment: Fernanda Valente. Electrical Installations and Equipment, Telecommunication and Active Safety: Alexandre F. Martins (GPIC, l.da). AVAC and Ventilation Mechanical Installations and Equipment: Diogo Correia. Gas Installations and Equipment: Liliana Lourenço. Acoustic Conditioning: Liliana Lourenço. Thermal Comfort: Diogo Correia. Fire Safety File: Liliana Lourenço
Construction
Empatobra. LDA
Typology
Residential › House
Located in the heart of Tehran, Iran, Baran 14 is a beautifully designed 10- story building that exemplifies modern architecture at its very best. Every aspect of the building, from the facade to the interior, has been carefully crafted to deliver a luxurious and contemporary living experience.
Architecture firm
Omid Gholampour & Associates
Location
Kamranieh, Tehran, Iran
Principal architect
Omid Gholampour
Design team
Omid Gholampour + Associates
Interior design
Omid Gholampour + Associates
Construction
BaranLux Residential Buildings
Supervision
Omid Gholampour + Associates
Visualization
Omid Gholampour + Associates
Material
Concrete, Wood, Glass, Steel, Stone
Client
BaranLux Residential Buildings
Typology
Residential › Apartments
Apartment located in San Pedro Garza García, Nuevo León, has an area of 422.59 m², the apartment was received in gray work, that is, unfinished in sky, walls and firm; This project seeks through an exercise of spatial reorganization, to consolidate the limits of the social and the private.
Project name
Departamento Arboledas
Architecture firm
Guillermo Tirado González Architects
Location
San Pedro Garza García, Nuevo León, Mexico
Photography
Jorge Taboada
Principal architect
Guillermo Tirado Gonzalez
Design team
Andrés Laurent, Andrea Álvarez, Roberto Galván
Collaborators
Andrés Laurent, Andrea Álvarez, Roberto Galván
Interior design
Guillermo Tirado González Architects
Environmental & MEP engineering
Civil engineer
Muro y Placa Edificaciones
Structural engineer
Muro y Placa Edificaciones
Lighting
Guillermo Tirado González Architects
Material
Marble, hardwood, golden stee
Construction
Muro y Placa Edificaciones
Supervision
Muro y Placa Edificaciones
Visualization
Guillermo Tirado González Architects
Typology
Residential › Apartment
The House Wandoor is composed with interconnected pavilions that create a harmonious whole, with careful attention to scale and proportion. The H-shaped plan of the house creates two separate wings containing private spaces each, while the central bridge-like area serves as a communal gathering space, with open courtyards on both sides.
Project name
House Wandoor
Architecture firm
Malabar Architecture Projects
Location
Wandoor, Malappuram, Kerala, India
Photography
Turtle Arts Photography
Principal architect
Aflah Habeeb Mohammed CL , Anas Eranhikkal , Aslam E
Structural engineer
Eroc Structures
Typology
Residential › House

