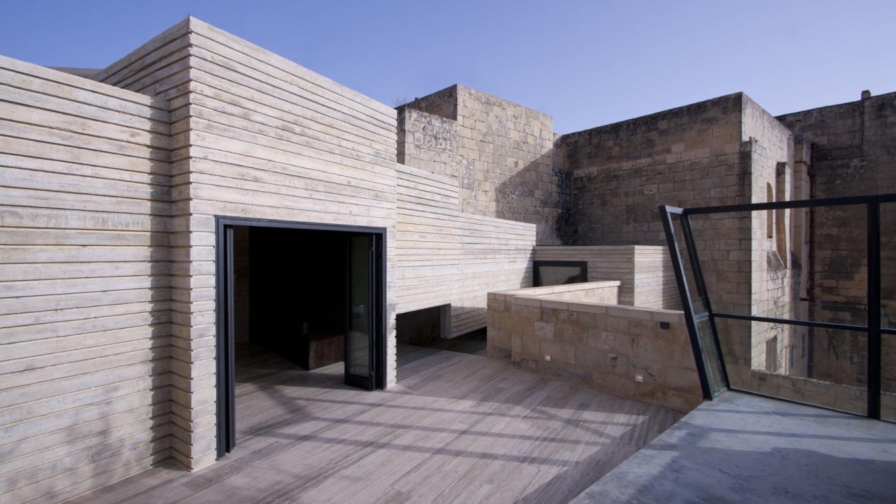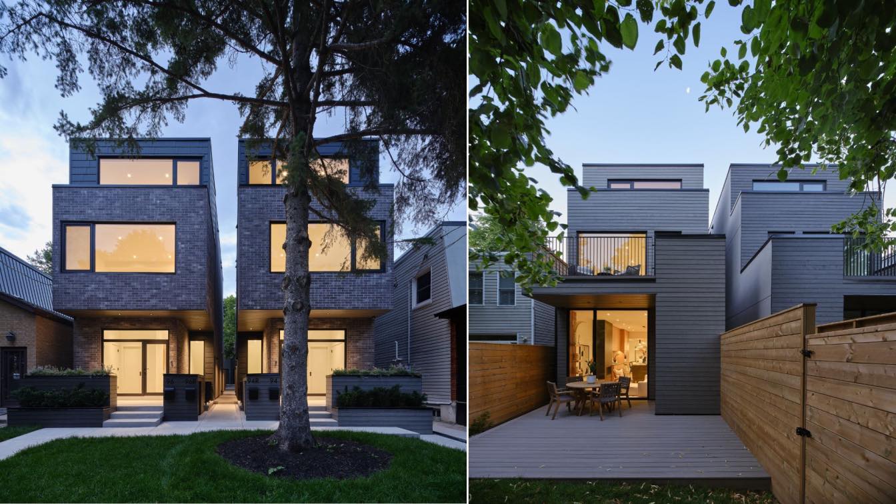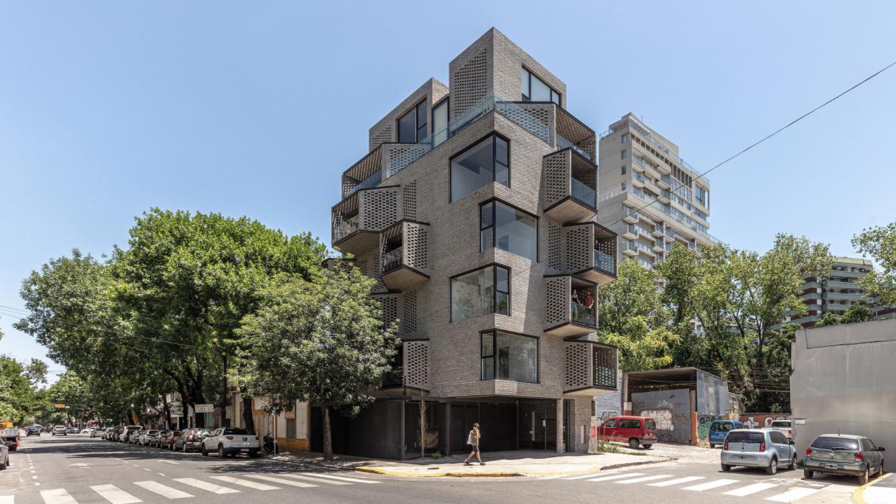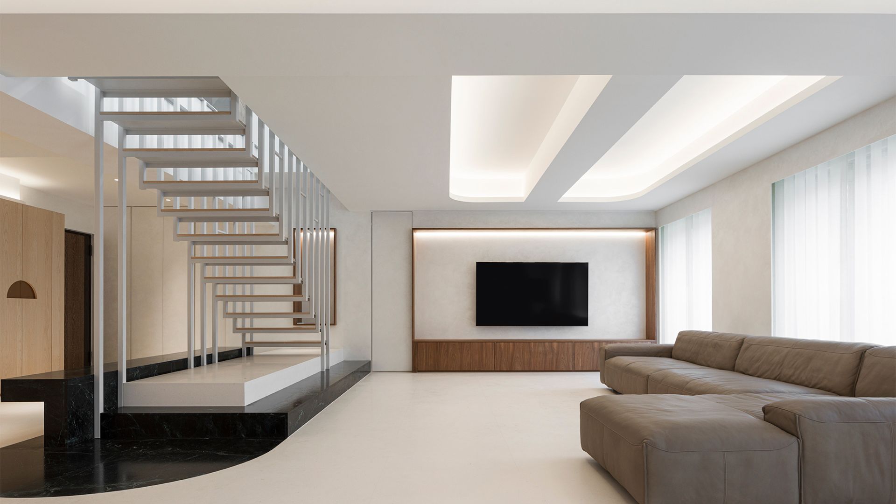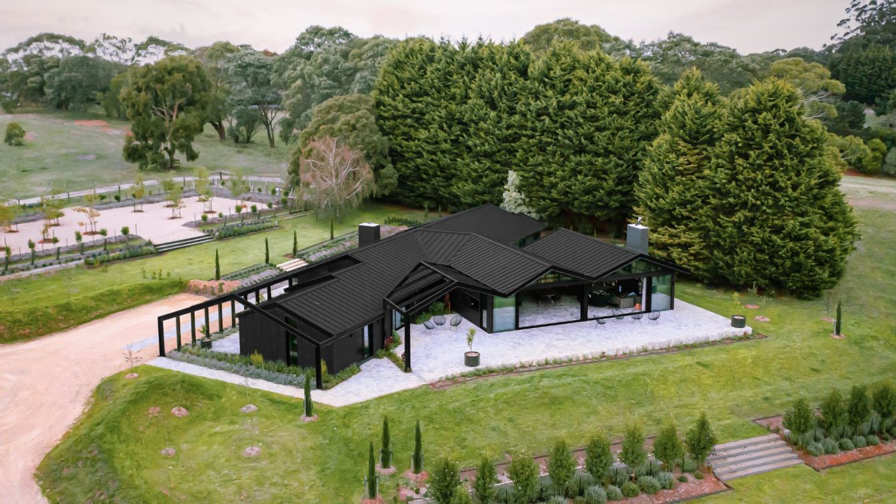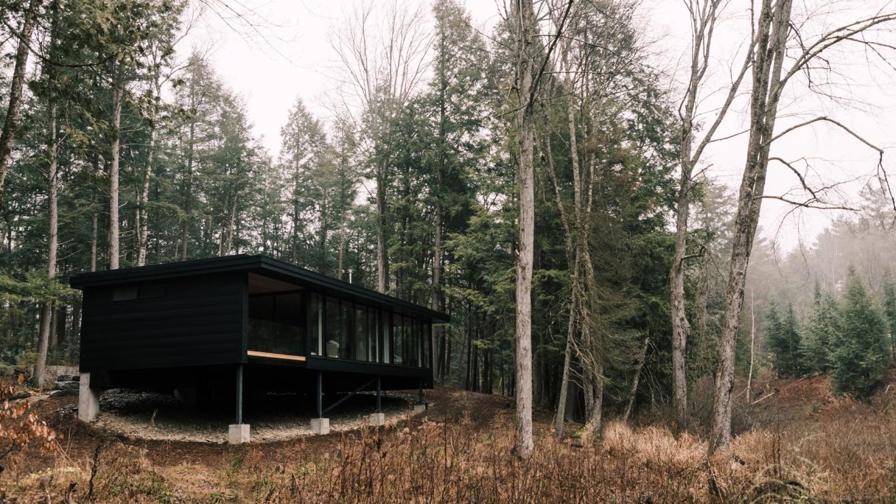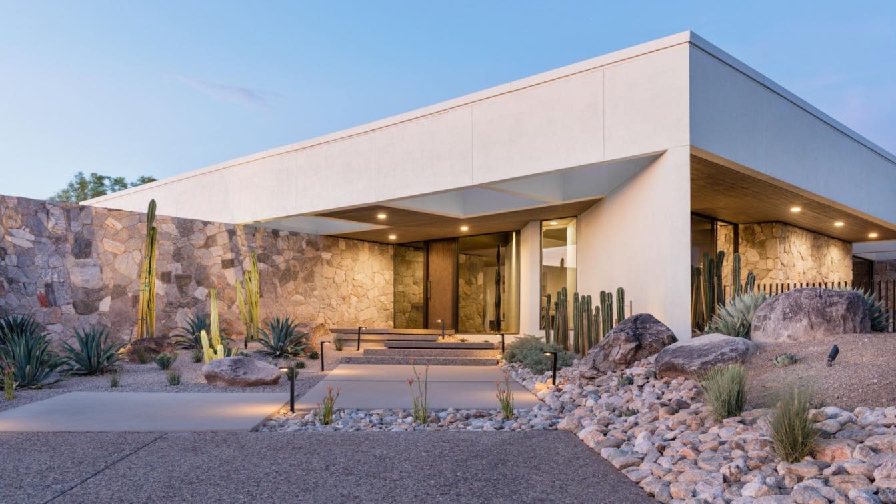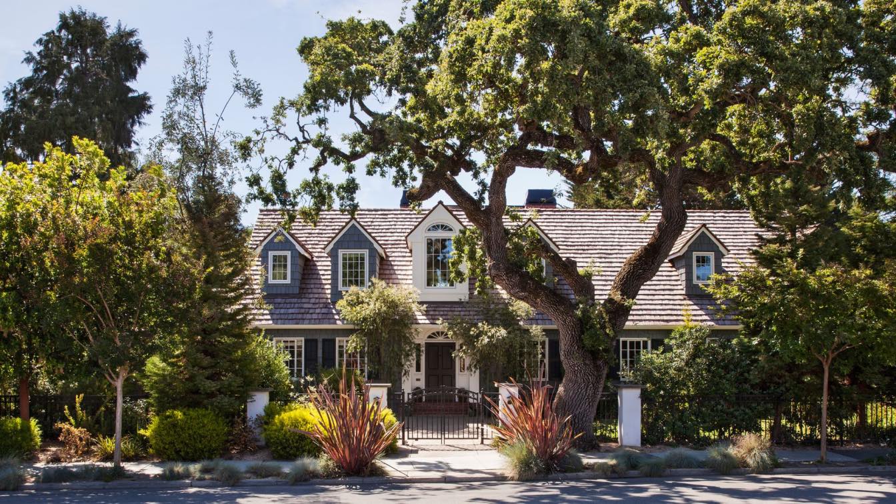This fully introverted house is unique by Valletta standards – an attribute that well suited the client’s need for privacy. Confessing that he owned a weekend house in London, designed by the world-famous minimalist, John Pawson, the client complained that it was too much of a white sculpture.
Architecture firm
Chris Briffa Architects
Principal architect
Chris Briffa
Structural engineer
Ivan Buttigieg
Environmental & MEP
John Muscat
Supervision
Annaliese Muscat Azzopardi
Material
Concrete, Stone, Wood
Typology
Residential › House, Rehabilitation
Designed to be read as a pair, the Helena houses maximizes two relatively narrow lots to create a balanced composition in the Wychwood neighbourhood. The buildings step back at the ground and 3rd floor, allowing the 3 storey houses to sit modestly within the context of the street.
Project name
Helena Residence
Architecture firm
VFA Architecture + Design
Location
Toronto, Ontario, Canada
Photography
Double Space Photography
Principal architect
Vanessa Fong
Interior design
VFA Architecture + Design
Structural engineer
Honeycomb
Environmental & MEP
McCallum HVAC
Construction
Stein Regency
Material
Brick, Steel, Wood, Concrete, Glass
Typology
Residential › House
M 5605 is a horizontal property building located in the Villa Urquiza neighborhood with ten functional units, on a small corner lot measuring 8.80 × 12.72 m. It is located in a medium residential fabric, adjacent to the F.F.C.C. Mitre.
Architecture firm
Estudio Arqtipo
Location
Monroe 5606, Villa Urquiza, Ciudad de Buenos Aires, Argentina
Photography
Federico Kulekdjian
Principal architect
Lucas Gorroño
Design team
Arqtipo (Diego Aceto, Dario Litvinoff, Alejandro Camp), Juan Pablo Negro
Collaborators
Martin Giani, Catarina Staric, Belen Canosa, Marcelo Sigrist, Leonardo Pulzoni
Structural engineer
Pablo Lulkin
Material
Brick, Steel, Concrete
Typology
Residential › Apartments
This is a renovation of a duplex roof-top apartment overlooking the Palace Museum in Taipei. The project was a long time in the making spanning four years. The main issue was the vertical connection between the two floors involving the placement of the connecting stair, the appropriate double interior volume space and the area of roof terrace requi...
Project name
WO Residence
Architecture firm
Ho + Hou Studio Architects
Location
Xinyi District, Taipei, Taiwan
Photography
CK Liao Studio
Principal architect
Albert Ho, Jen Suh Hou
Design team
L L Chen, Ya Ting Yang
Collaborators
One Dust Service Surface
Interior design
Ho + Hou Studio Architect
Environmental & MEP engineering
Lighting
Ho + Hou Studio Architect
Material
Lime Stone Flooring, Verde Green Marble, Walnut, Oak, Mortex Specialty Paint finish
Construction
Cathay Construction
Tools used
AutoCAD, SketchUp
Typology
Residential › Apartment
The Seat was not just affected by the global pandemic, it was born of it. Our clients, a semi-retired couple who bought the property on a whim, were seeking a weekender on the coast with room to breathe – a safe place for their grown family to escape, gather and relax. When the pandemic hit, the couple found themselves unexpectedly spending more an...
Architecture firm
Atlas Architects
Location
Tuerong, Mornington Peninsula, Victoria, Australia
Principal architect
Aaron Neighbour, Ton Vu
Design team
Atlas Architects
Interior design
Atlas Architects
Structural engineer
Vayco Structures
Landscape
Atlas Architects
Visualization
Atlas Architects
Material
Steel, concrete, glass, wood, stone
Typology
Residential › House
Nestled above the ground, surrounded by river and trees, nortehaus was designed as a getaway and grounding space, away, but not too far from the city. Drawing from Nordic and Japanese influences, nortehaus honours simplicity, good company, sustainability, and all things hygge.
Architecture firm
MAFCOhouse
Location
Kawartha Lakes, Ontario, Canada
Photography
Katrina Ramsvik
Principal architect
Diane Younge Molenaar, Dan Molenaar
Design team
Diane Younge Molenaar, Dan Molenaar
Collaborators
CDH Carpentry, Harvest House
Interior design
All Ten Wards
Structural engineer
Blackrock Engineering
Environmental & MEP
BGS Surveys
Supervision
Will Jones, CDH Carpentry
Visualization
Diane Younge Molenaar, Dan Molenaar
Tools used
Adobe Lightroom
Construction
CDH Carpentry
Material
Steel, Glass, Wood
Typology
Residential › House
Original home was built in the mid-80s and was designed by Swaim Architects of Tucson, AZ. Prideaux Design headed the remodel of the interior and landscape in 2019.
Project name
Killer Eighties Swaim
Architecture firm
Swaim Architects
Location
Tucson, Arizona, United States
Principal architect
Robert Swaim
Design team
Kathryn Prideaux (Prideaux Design)
Landscape
Prideaux Design
Typology
Residential › House
A major addition and home remodel transforms an early 20th century Colonial style Historic Home. Transitional and contemporary design concepts were introduced, respecting and accentuating the historical Architecture of the home. The existing large steep roof and attic with no Architectural character or detail serves as a canvas.
Project name
California Contemporary Colonial 2nd Story Addition and Major Home Remodel
Architecture firm
Andrew Morrall Architect
Location
Redwood City, California, United States
Photography
Jean Bai Photo, Michelle Lee Wilson Photography
Principal architect
Andrew Morrall
Collaborators
Bay Area Custom Homes, Contractor Phase I; Pacific Edge Construction, Contractor Phase II; Village Collection, Custom Millwork and Cabinetry Phase I and II; Simon Bull Fine Art Phase I & II
Structural engineer
BKG Structural Engineers
Environmental & MEP
A1 Green Energy
Typology
Residential › House

