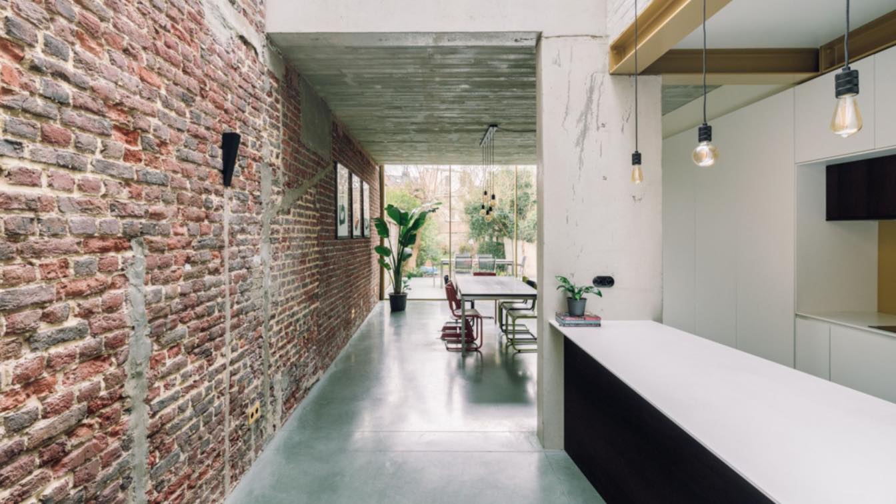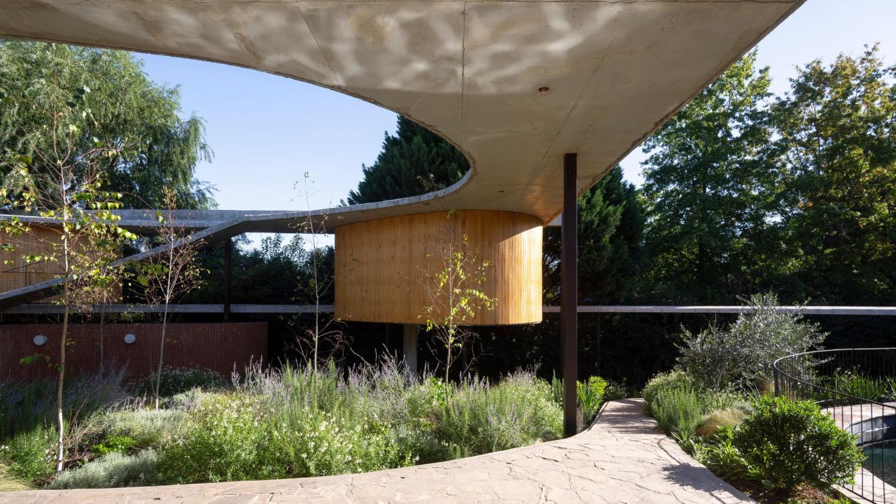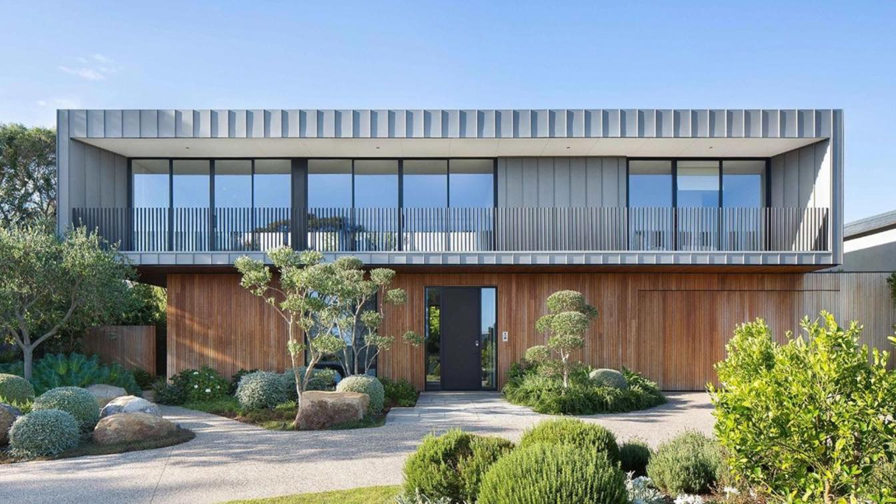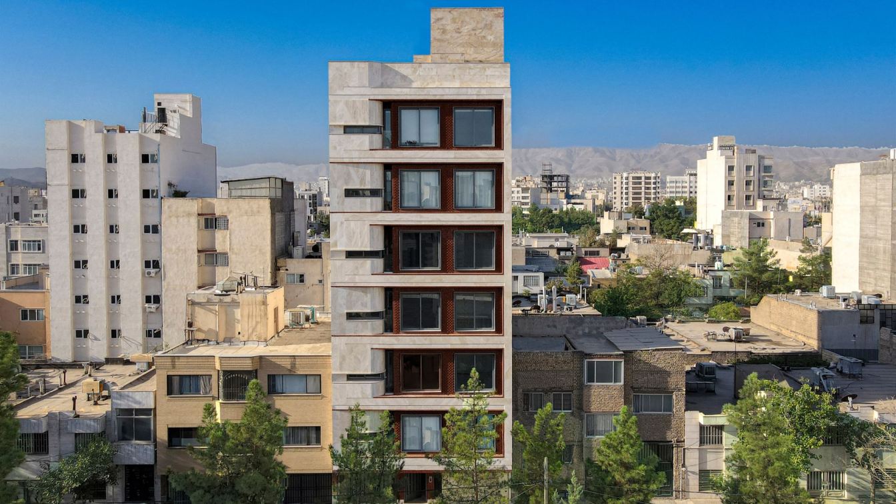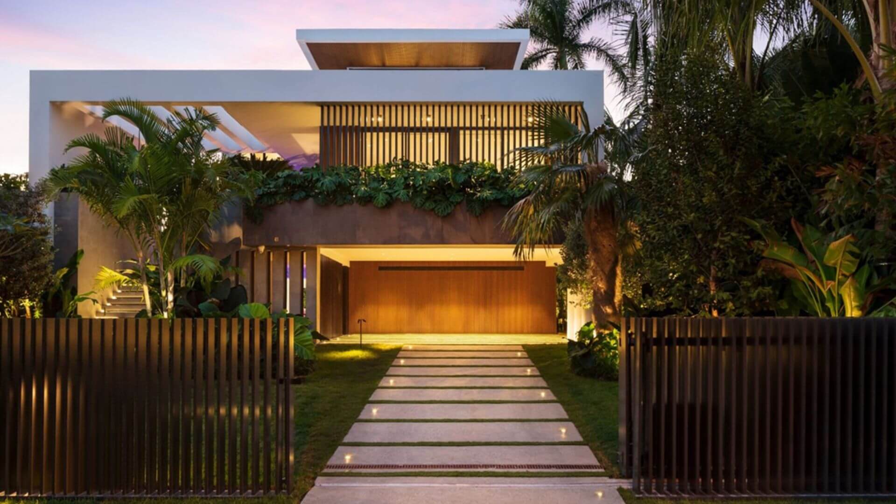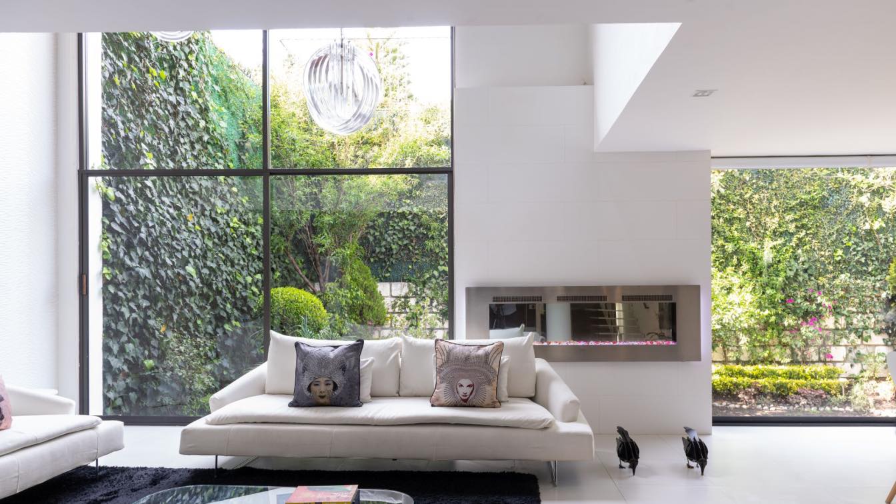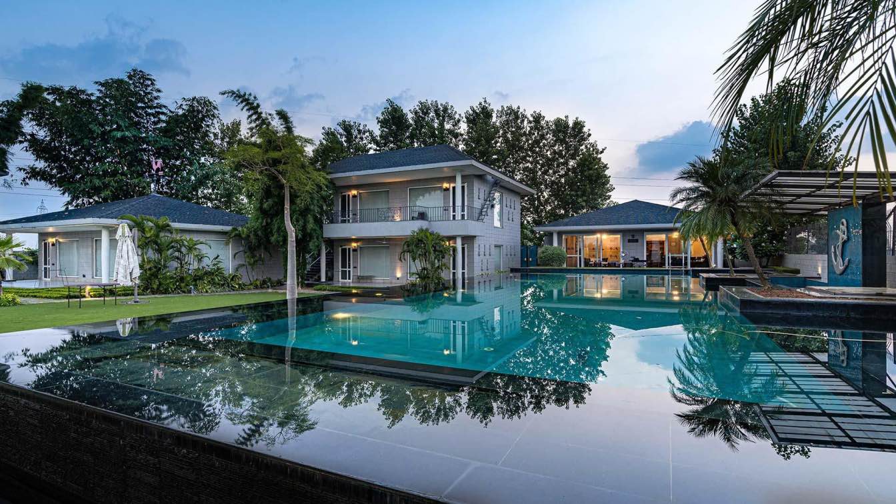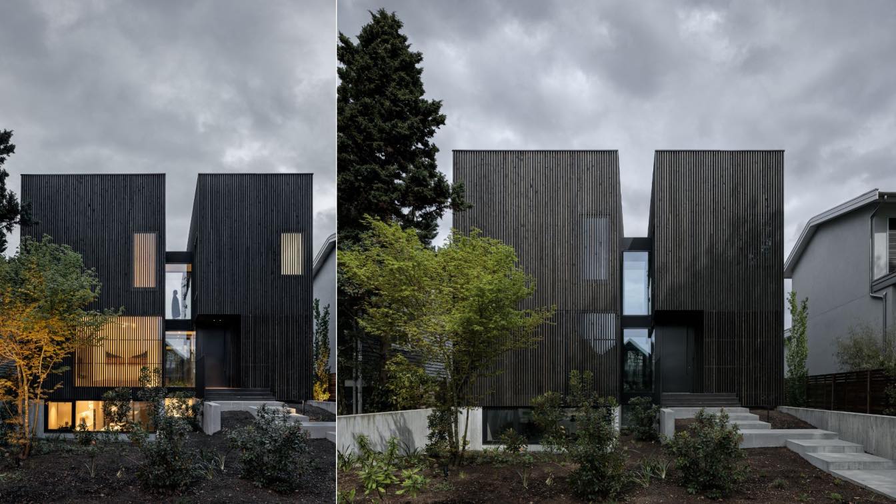The existing outdated extension of this terraced house is completely replaced. The program of the new extension includes a large dining room with kitchen, a toilet and a laundry room. At the request of the client, the kitchen had to be hidden from view from the dining area.
Architecture firm
Studio Kloek
Photography
Hannelore Veelaert
Principal architect
Pieter Cloeckaert
Design team
Pieter Cloeckaert and Laura Spelier
Interior design
Studio Kloek
Structural engineer
Studieburo Tom Bisson
Visualization
Studio Kloek
Material
Concrete grey and green, steel, glass, gold colour, red bricks, aluminium (gold colour)
Typology
Residential › House, Extension
Rita is No. 2 in a series of organic houses, such as Chloé, Borja and Filippa. All with the same objective, to develop an exercise that lies in materializing and repeating a set of project operations that in the studio we call "Housing Manifesto".
Project name
Rita House (Casa Rita)
Architecture firm
Estudio Fernandez Renati
Location
Club de Campo los Pingüinos, Buenos Aires, Argentina
Photography
Javier Agustín Rojas
Principal architect
Alejo Fernandez
Collaborators
Héctor Fernandez Renati, Gimena Caffo
Built area
Covered area: 692 m². Semicovered area: 453 m²
Material
Concrete, brick, wood, glass, metal
Typology
Residential › House
Nestled in the south-eastern corner of the picturesque Mornington Peninsula in Victoria, this gorgeous beachside home with stunning coastal views is all about luxury and natural light. Looking to replace an aging build on a newly purchased block, the clients called on Modscape to design a knockdown rebuild project a relaxing retreat they’d call hom...
Project name
Somers Modular Home
Architecture firm
Modscape
Location
Somers, Victoria, Australia
Photography
Emily Bartlett
Material
Concrete, Glass, Metal, Wood
Typology
Residential › House
Connection between outside and inside the building. The location of the site in front of a mosque on a neighborhood scale and several commercial sections, the presence and movement of passers-by, which apparently did not like the taste of the project residents.
Architecture firm
Barsav Office
Location
Seyyedrazi Blvd., Mashhad, Iran
Photography
Sahar Niknejad
Principal architect
Mohammad Reyhani, Alireza Modarresi
Design team
Mohammadhadi Shariatpanah, Mohsen Ajam, Hossein Mohseni
Collaborators
Model: Rasoul Jahanshiri, Ehsan Fakhri Beyk. Graphic: Faezeh Samadi, Hamideh Sarafian, Matineh Rezaie, Elham Mahdian, Bahareh Hajizadeh
Civil engineer
Ali Bozorgmehr
Structural engineer
Mohammad Jalali
Environmental & MEP
Mohammadhadi Shariatpanah
Visualization
Rasoul Jahanshiri, Ehsan Fakhri Beyk
Typology
Residential › Apartments
The project is located on Rivo Alto Island, a lozenge shaped artificial island built in 1926, on the Biscayne Bay waterway, part of a string connecting Miami to Miami Beach. The lot (60 ft x 150 ft) enjoys views of the downtown Miami skyline to the West.
It is approximately 6 ft above the main water level, as most of coastal Miami. The prevailing...
Project name
Casa Rivo Alto
Architecture firm
Praxis Architecture
Location
Rivo Alto Island, Miami Beach, Florida, United States
Photography
David Hernandez
Principal architect
Jose Ludovino Sanchez
Design team
Jpse Ludovino Sanchez, Felix Ruiz, Javier, Arriola, Roberto Ruiz
Interior design
Edith Peraza
Civil engineer
ACE Engineering
Structural engineer
Unison Structural engineers
Environmental & MEP
Praxis Architecture
Landscape
Diego Vanderbiest
Supervision
Emuna Construction
Visualization
Praxis Architecture
Construction
Emuna Construction
Material
Concrete, Concrete blocks
Client
Perez Yoma Development
Typology
Residential › House
This remodeling project is in Mexico City. It was a complex project, since it was a total remodeling, in which a change of finishes, kitchen, bathrooms, carpentry furniture, ceilings, floors, walls etc. was made, in addition to a complete interior design.
Project name
Las Haciendas, Casa 5
Architecture firm
PRH Arch & Design
Location
Mexico City, Mexico
Photography
Jaime Navarro
Principal architect
Paulina Rosales
Design team
Paulina Rosales
Typology
Residential › House
Deep within the rich landscape of Punjab, an extravagant farmhouse rises from the still ground with a paradisiacal experience as “Baag-e-Fursat”. Much like the name, it is imagined as a garden estate that grows into staying areas and recreation points that enjoy the vistas all around the 8000 sq. ft. expanse of the place.
Project name
Baag-e-Fursat
Architecture firm
Aann Space
Location
Kharar, Punjab, India
Principal architect
Harpreet Singh
Design team
Harpreet Singh
Collaborators
Artwork: Aann Arts. Furniture: Neetu Industries
Interior design
Aann Space
Structural engineer
Rakhra Associates, Chandigarh
Tools used
AutoCAD, SketchUp, Adobe Photoshop
Material
Flooring: Nexion- Satvario Satin Vitrified Tiles. Wall Cladding: Exposed concrete block from Dyanmic and UPVC glazing from Lingel
Typology
Residential › Farmhouse
Full House envisions a new way of living which benefits multiple generations and inspires progressive community values. The design concept was developed in response to the specific urban conditions of Vancouver, but the qualities of the house are globally applicable. By amplifying flexibility of program, fluid circulation, and plentiful access to g...
Architecture firm
Leckie Studio
Location
Vancouver, Bc, Canada
Principal architect
Michael Leckie
Design team
James Eidse, Emily Dovbniak, Milan Nikic, Ashley Hannon, Dimitri Koubatis, Elaine Tat
Collaborators
Building Envelope: Spratt Emanuel Engineering. • Cea: Capital Home Energy. • Arborist: Monkey Tree Services
Interior design
Gaile Guevara
Structural engineer
Fast & Epp
Landscape
Cyan Horticulture
Visualization
Lsa+D (Ryan Nelson + Jason Hall). Renderings: Plus Visual
Tools used
AutoCAD, SketchUp
Construction
Powers Construction
Material
Concrete, Steel, Glass, Wood
Budget
$2.29m (Construction W/O Landscape)
Typology
Residential › House

