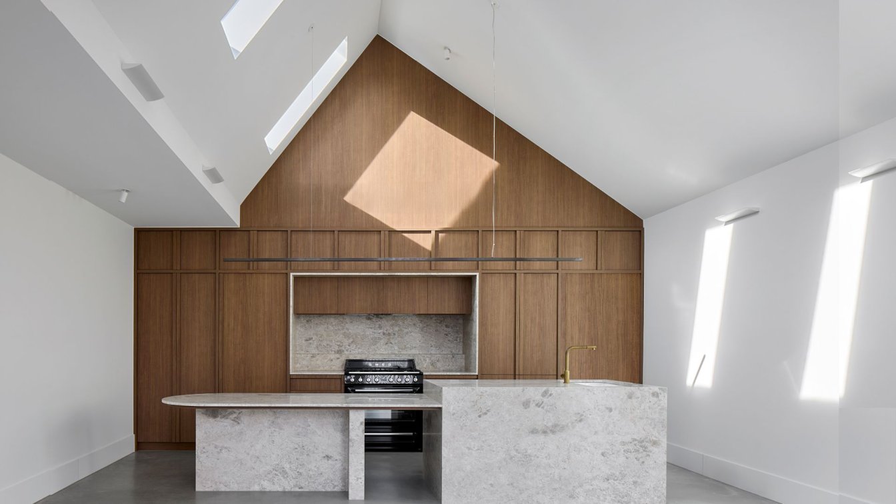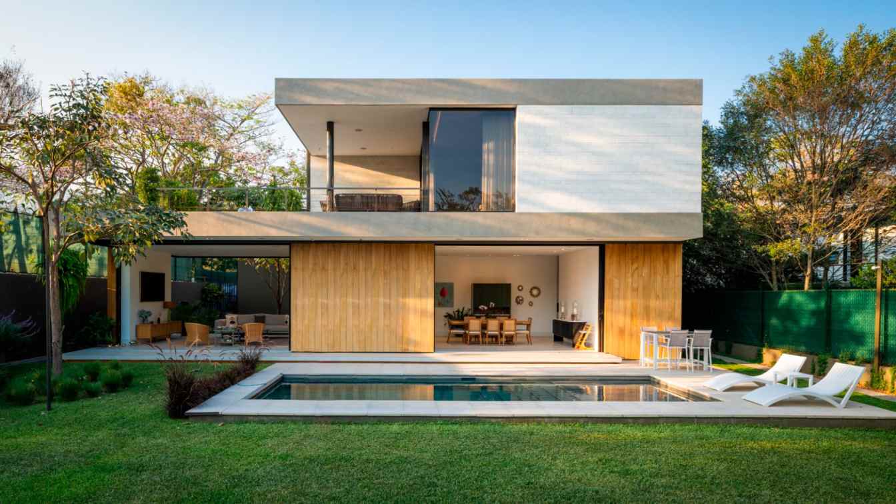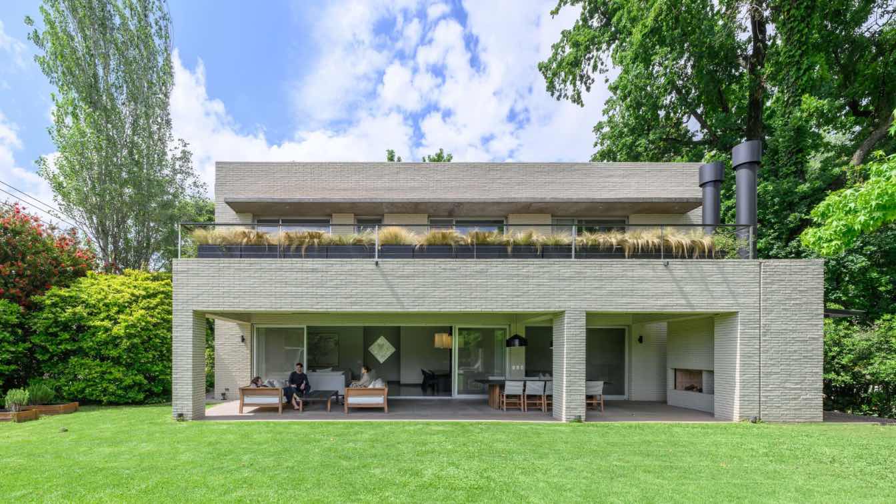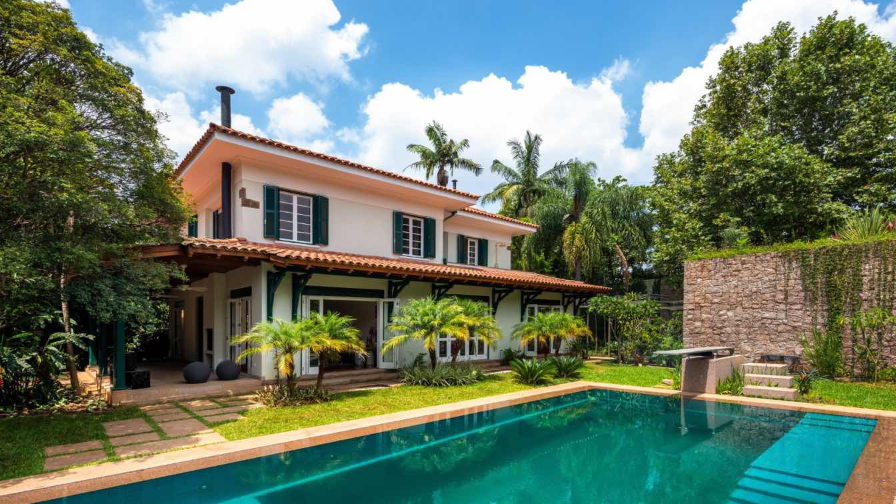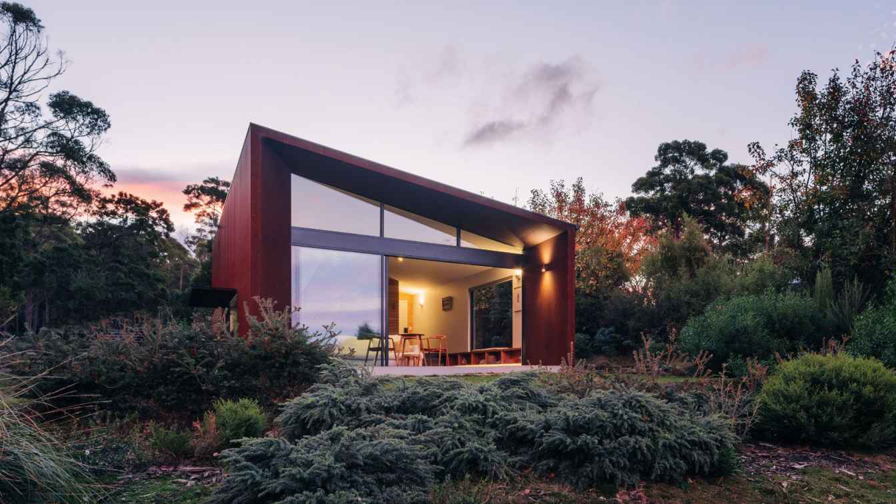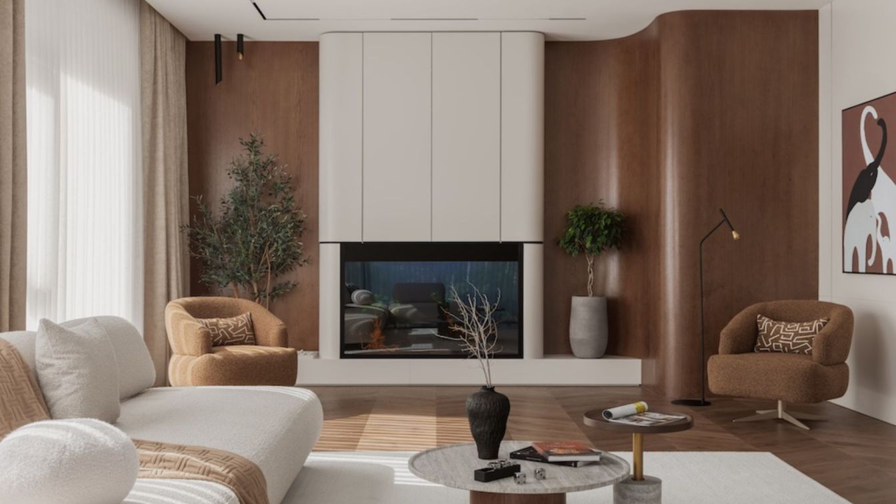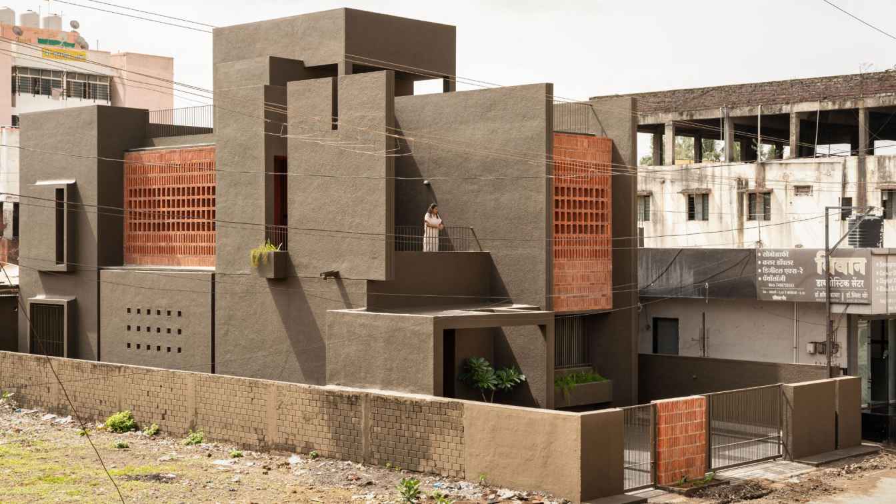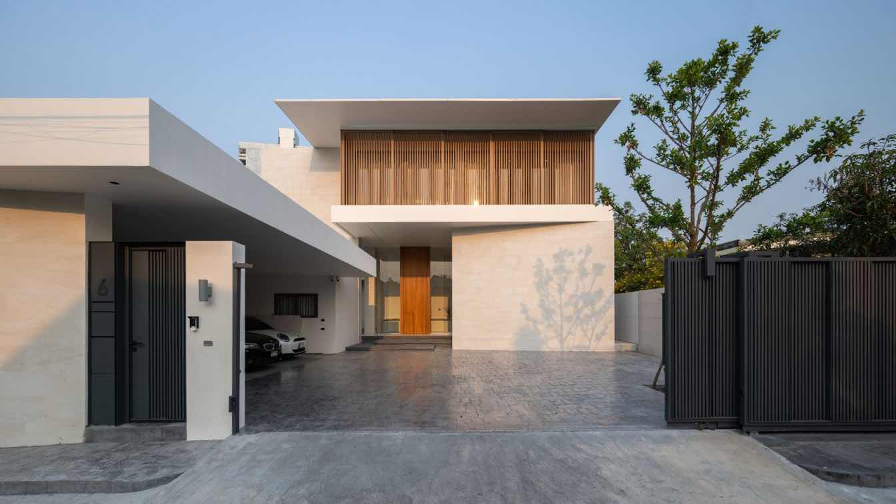Pearson Street Residence - A Study in Warm Minimalism and Sculpted Light. This refined residential project embraces the timeless form of the gable roof while reinterpreting it through a contemporary lens of precision, material honesty, and passive design intelligence.
Project name
Pearson House - Brunswick
Architecture firm
Design by AD
Location
Brunswick West, Victoria, Australia
Photography
Tatjana Plitt
Principal architect
Aydan Doherty
Collaborators
Align Concepts
Interior design
Design by AD
Civil engineer
Azstruct Consulting Engineers
Structural engineer
Azstruct Consulting Engineers
Construction
Align Concepts
Material
Bluestone, Concrete, Timber, Limestone, Brass
Typology
Residential › House
Located in a tropical city for a young family looking to enjoy their space around nature. On the outside, the shell of the house feels hard, visually impenetrable, but this sensation changes immediately upon entering the house.
Architecture firm
Elástica Studio
Location
San Salvador, El Salvador
Principal architect
Roberto Dumont, Susan Franco & Kevin Moreno
Structural engineer
Edson Raúl Santos & Villeda, Villeda
Supervision
Elástica Studio
Construction
López Hurtado
Typology
Residential › House
House S, located in the private neighborhood of Tortugas CC, has undergone a comprehensive renovation that transformed it completely. This architectural project by Valdemarin, in collaboration with Siuk Studio, has not only revamped the home's aesthetics but also enhanced its functionality and comfort, creating the perfect weekend retreat.
Architecture firm
Valdemarín / Siuk Studio
Location
Buenos Aires, Argentina
Photography
Gonzalo Viramonte
Principal architect
Rubén Valdemarín, Geraldine Misiuk
Design team
Rubén Valdemarín, Geraldine Misiuk
Collaborators
Bárbara Ferreira, Delfina Sánchez
Material
Brick, Concrete, Wood, Metal and Glass
Typology
Residential › House
In Jardim Europa, a 1930s house was expanded and renovated by Francisco Hue Arquitetura, preserving its original essence while establishing a dialogue with spaces for gathering and contemplation. Built in 1934, Casa EPR, located in Jardim Europa, São Paulo, holds a long history of family life.
Architecture firm
Francisco Hue Arquitetura
Location
Jardim Europa, São Paulo, Brazil
Photography
André Nazareth
Principal architect
Francisco Hue
Design team
Francisco Hue Arquitetura
Interior design
Francisco Hue Arquitetura
Environmental & MEP
Claudio, Ricardo, GF Impermeabilizações (Itu), Ekoclimax (installation), Unis (equipment supply)
Lighting
Yamamura, Lightworks
Supervision
Francisco Hue Arquitetura
Tools used
AutoCAD, SketchUp, V-ray, Adobe Photoshop
Construction
WP Empreiteira
Typology
Residential › House, Extension and restoration of a residence
The lookout cabin is perched on the eastern sea cliffs of Lunawuni (Bruny Island, Tasmania)—an island, off an island, off an island. Framed by dense bushland to the south and the vast Tasman Sea to the east, the cabin is immersed in raw landscape, designed to offer privacy, connection, and expansive views.
Project name
The Lookout Cabin
Architecture firm
Dana McCarter
Location
Lunawuni, Bruny Island, Tasmania, Australia
Principal architect
Dana McCarter
Design team
Dana McCarter team
Material
concrete with recycled local timbers to create a tactile interior
Typology
Residential › Cabin
The idea for the interior was born during the designer’s very first visit to the residential complex where the house is located. Inspired by the clean, modern architecture and the surprisingly calm atmosphere — like a small oasis among the concrete jungle of the city — she envisioned an interior that would naturally extend that feeling indoors.
Project name
The Family Nest - a townhouse for a young family
Architecture firm
Sharafat Duisenbinova
Location
Astana, Kazakhstan
Photography
Roman Yakunin, Sofiya Klenova
Principal architect
Sharafat Duisenbinova
Design team
Sharafat Interior Design
Collaborators
Styling: Saya Daniyar. Custom case furniture: Aurum Group
Interior design
Sharafat Duisenbinova
Civil engineer
SID Construction
Structural engineer
Bi Group
Environmental & MEP
SID Construction
Supervision
Sharafat Duisenbinova
Visualization
Sharafat Interior Design
Tools used
Autodesk 3ds Max, Revit
Material
Parquet, Laminam, oak veneer, walnut veneer, concrete, plaster, metal, brass, steel, glass, stone, microcement
Typology
Residential › House
Tucked into the dense urban fabric of Koregaon in Satara, the H-House is a 2850 sq.ft. residence crafted on a constrained 33’ x 78’ site. The linear proportions of the site drove the architectural response, culminating in a plan organized around three longitudinal lines that run parallel across the site.
Architecture firm
Studio Nirbaadh
Location
Koregaon, Satara District, Maharashtra, India
Principal architect
Dhanesh Gandhi, Tanushree Oswal
Design team
Dhanesh Gandhi, Tanushree Oswal
Interior design
Tanushree Oswal, Dhanesh Gandhi
Civil engineer
Shekhar Kadam
Structural engineer
Nirag Parmar
Landscape
Studio Nirbaadh
Supervision
Shekhar Kadam
Construction
Shekhar Kadam
Material
Brick, Concrete, Wood, Metal and Glass
Client
Priti Pradip Oswal
Typology
Residential › House
The design brief called for a private pool villa for a single family, located on a 660-square-meter urban plot. The homeowners desired a residence that felt airy and open while maintaining a high degree of privacy across all functions.
Project name
Planar House
Architecture firm
Ji+Ta Architect
Photography
Rungkit Charoenwat
Principal architect
Tanakorn Somsuk
Interior design
Jiyaporn Somsuk , Pattra Khoirangub
Civil engineer
Niyawan Thippracha
Structural engineer
Niyawan Thippracha
Construction
WoodBox Design
Material
Concrete, Wood, Glass, Metal
Typology
Residential › House

