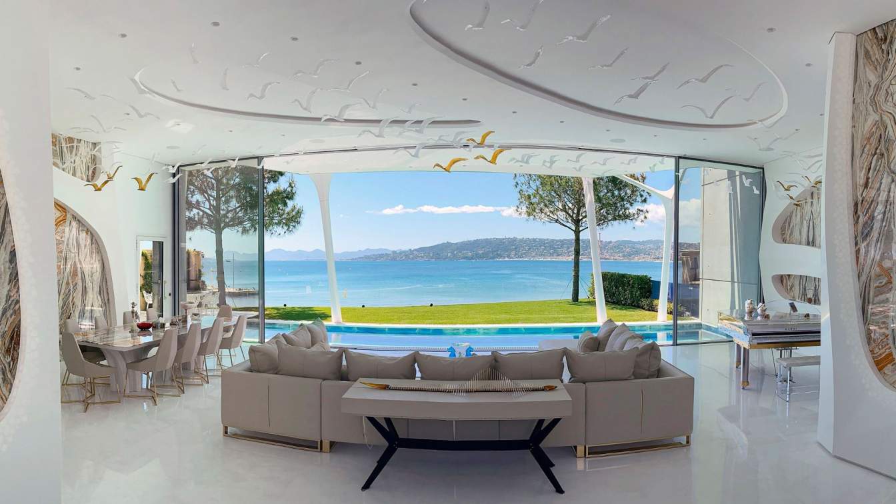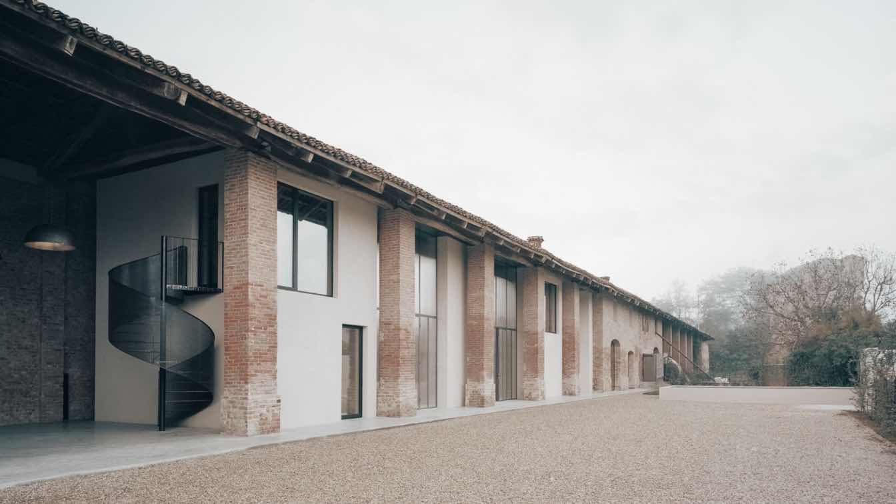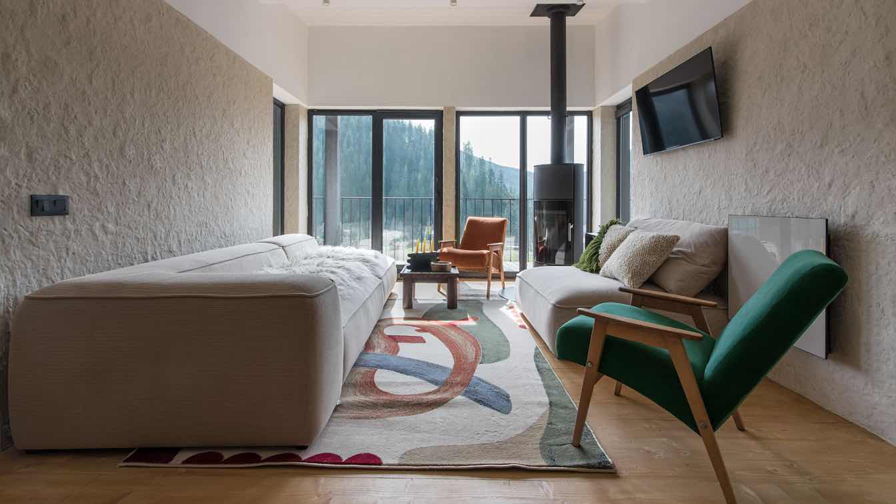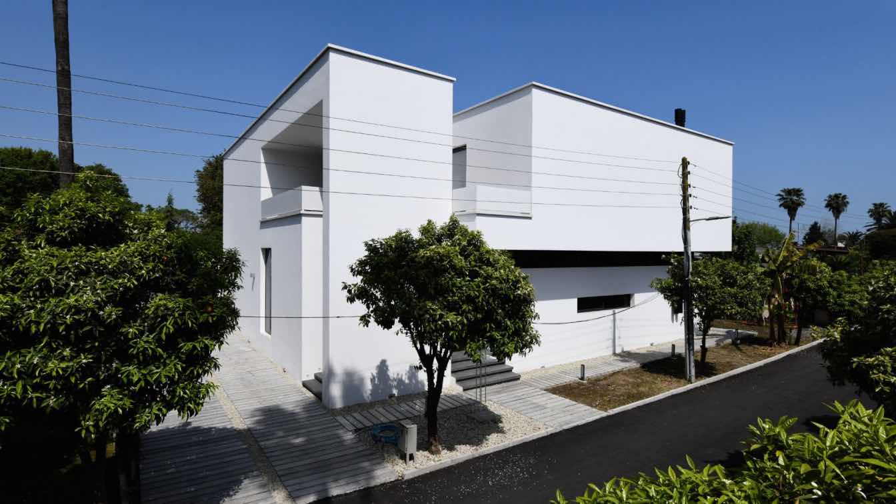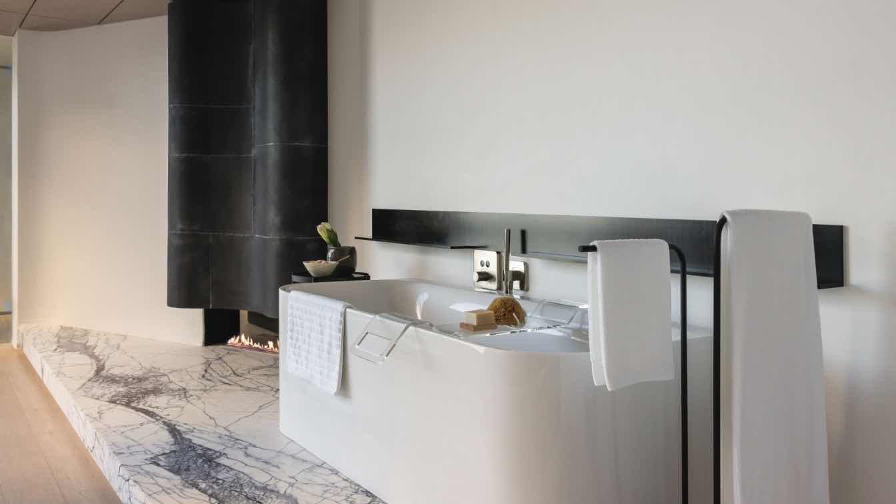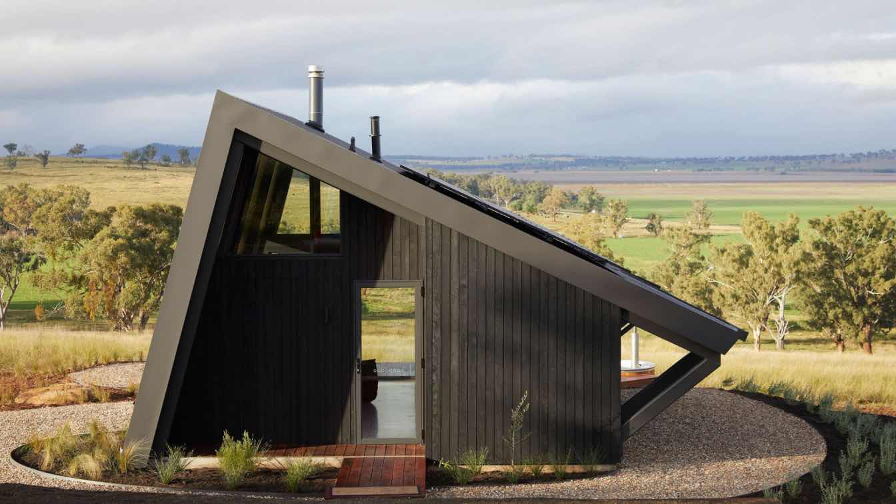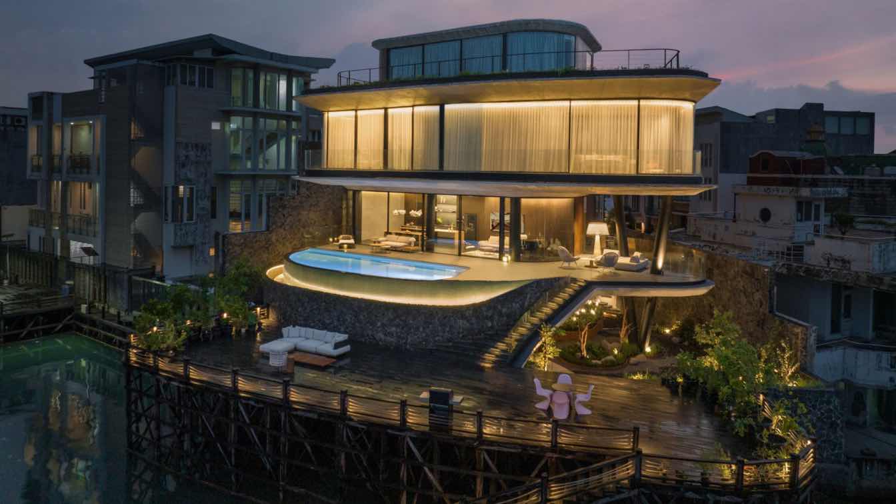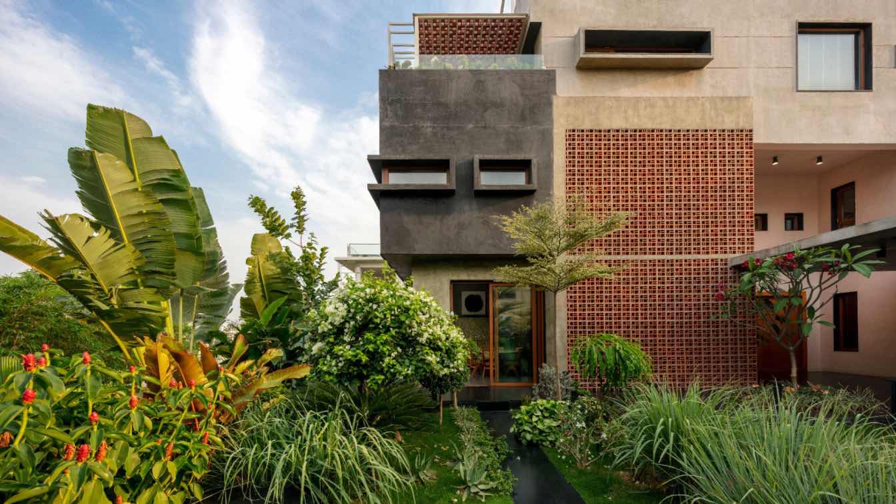Villa OISEAU BLEU not only prioritizes comfort and relaxation but also upholds a commitment to environmental sustainability. Through conscientious material selection and a focus on durable, eco-friendly resources, the project embodies a sensitive approach to nature and responsible consumption ethics. Employing green building strategies, the villa m...
Architecture firm
ALTER EGO Project Group
Location
Cap D ’Antibes, France
Design team
ALTER EGO Project Group
Interior design
ALTER EGO Project Group
Lighting
ALTER EGO Project Group
Supervision
ALTER EGO Project Group
Visualization
ALTER EGO Project Group
Material
Corian, marble, onyx, glass
Typology
Residential › House
The renovation for hospitality purposes of a portion of a farmhouse in the larger rural complex of Palazzo Valgorrera interprets the client's vision of a welcoming and innovative country house with a delicate and, at the same time, straight insertion.
Architecture firm
Archisbang Studio
Location
Palazzo Valgorrera, Poirino (TO), Italy
Photography
Aldo Amoretti
Design team
Marco Giai Via, Silvia Minutolo, Eugenio Chironna
Construction
S.A.R.A. DI COTTI ARMANDO
Typology
Residential › Farmhouse
Between the Walls developed and implemented the design project amidst the Carpathian nature — Gont.
Gont is a refined cottage project located in the village of Tatariv in west of Ukraine, designed by the interior design studio Between the Walls in 2023.
Architecture firm
Between the Walls
Location
Tatariv, Ukraine
Photography
Kateryna Zolotukhina
Principal architect
Victoria Karieva
Design team
Victoria Karieva, Andrew Anisimow
Interior design
Between the Walls
Lighting
Suspended lightening - Nicolas Moon
Typology
Residential › Cottage
This project is situated on the southern coast of the Caspian Sea in a neighborhood characterized by a predominantly heterogeneous and semi-dense villa texture. It was designed for a middle-aged couple and their guests to enjoy their vacations and weekend breaks.
Project name
Beach Sky Villa
Architecture firm
Vahid Joudi Studio [Architecture + Design]
Location
Royan, Mazandaran Province, Iran
Principal architect
Vahid Joudi
Design team
Sahar Heydarkhani, Anisa Motahhar, Mostafa Alaei, Mona Amiri
Interior design
Vahid Joudi, Marjan Semnani
Structural engineer
Siamak Partovifar
Construction
Reza Motevalli
Visualization
Marjan Semnani, Ashkan Fard
Tools used
SketchUp, Autodesk 3ds Max, AutoCAD, Corona Renderer, Lumion, Nikon D850
Material
Concret, Steel, Glass
Typology
Residential › House
Waterside is situated in a nine-story beachside apartment building in Clifton, Cape Town, designed by SAOTA in 2009. Interior design studio ARRCC, in collaboration with Karen Stanek from KS Designs, had the task of merging three apartments over two levels.
Location
Cape Town, South Africa
Photography
Greg Cox and Emma Jackson
Design team
Michele Rhoda, Leigh Daniels, Daniel Du Toit, AnnaLisa Cunningham Cooper, Maajidah Sait, Raeesah Omar
Collaborators
Graham Wood, Karen Stanek Design (Interior Decor Team)
Environmental & MEP engineering
Typology
Residential › Apartment
Gilay Estate is an off grid, luxury farm stay accommodation building located just outside of Quirindi on the Liverpool Plans in regional NSW.
Project name
Gilay Estate
Architecture firm
Cameron Anderson Architects
Location
Quirindi, NSW, Australia
Photography
Morning Swim Studio
Principal architect
Cameron Anderson
Design team
Gregor Tait, Morgan Reid
Collaborators
Kelley Covey Group, Black Lab Solar, Building Sustainability Assessments, BEMC
Interior design
Cameron Anderson Architects
Civil engineer
Kelley Covey Group
Structural engineer
Kelley Covey Group
Environmental & MEP
Building Sustainability Assessments
Landscape
Somewhere Landscape Architects
Lighting
Cameron Anderson Architects
Supervision
Cameron Anderson Architects
Visualization
Cameron Anderson Architects
Construction
Aztek Constructions
Material
Custom Orb cladding and roofing and Shou Sugi Ban jarrah Timber cladding, Steel portal frames
Typology
Tourism Accommodation
A cherished property in Jakarta’s premier waterfront area, faced a looming threat: land subsidence fueled by excessive groundwater use. The owner turned to K-Thengono Design Studio for a solution to revitalize and protect their home.
Project name
House on V-Stilts
Architecture firm
K-Thengono Design Studio
Location
North of Jakarta, Indonesia
Photography
Mario Wibowo Photography
Principal architect
Kelvin Thengono
Design team
Natashia Angelina Theodora Sianturi
Collaborators
Fachrudin Faruq (Technical Drafter Team), ADA Fabrication (Interior Contractor)
Interior design
Nadia Lee
Structural engineer
PT. Cipta Sukses
Environmental & MEP
PT. Metakom A Pranata
Construction
Jaffa Constructions
Material
Concrete, Wood, Glass, Steel
Typology
Residential › House
Sona Reddy Studio creates a family sanctuary in the heart of Hyderabad while straddling old-world charm and modern design nuances. ‘Clay’ recalibrates understated luxury in a home that allows the indoors and outdoors to converse uninhibitedly.
Architecture firm
Sona Reddy Studio
Location
Clay, Jubilee Hills, Hyderabad, India
Principal architect
Sona Reddy
Material
Brick, concrete, glass, wood, stone
Typology
Residential › Private Residence

