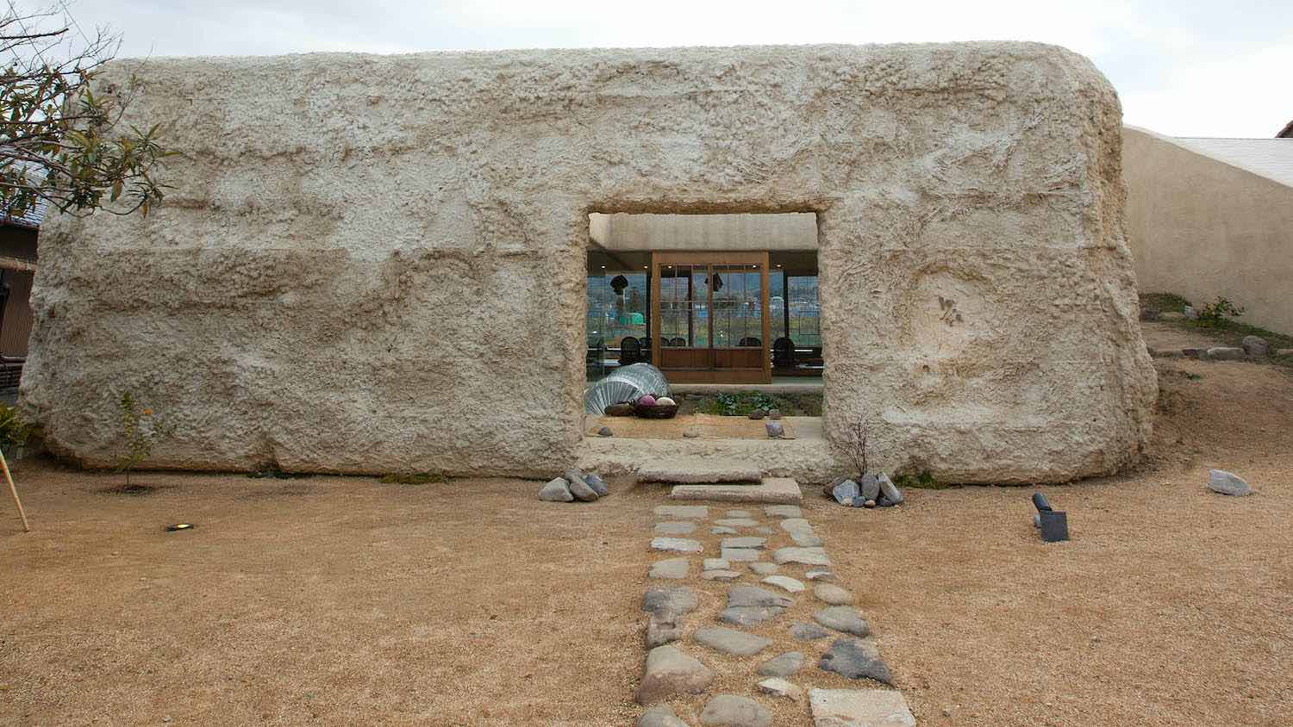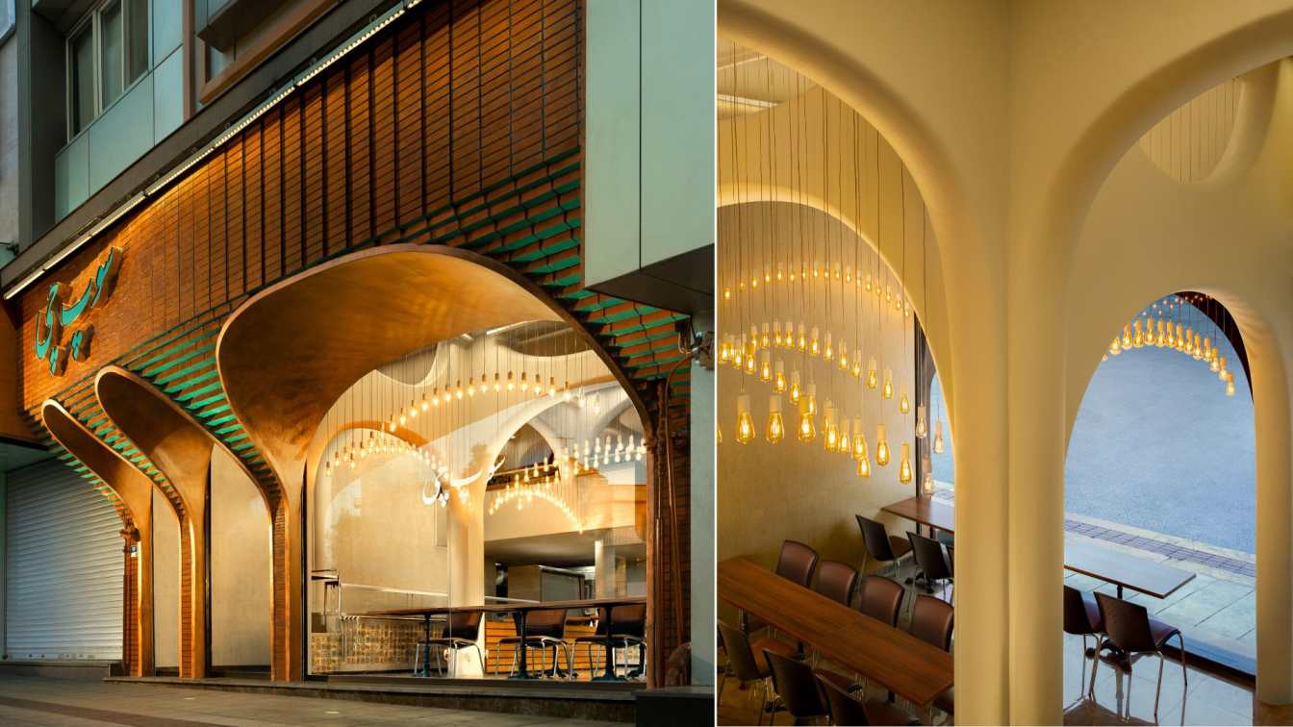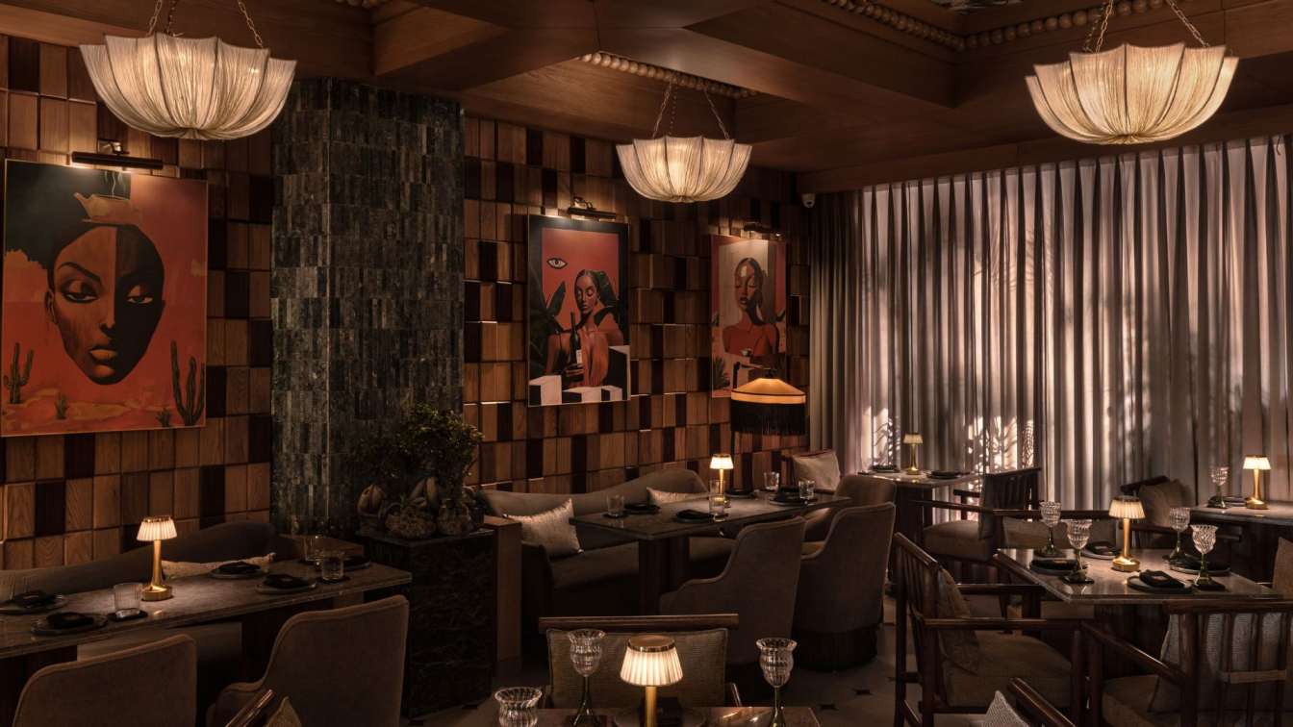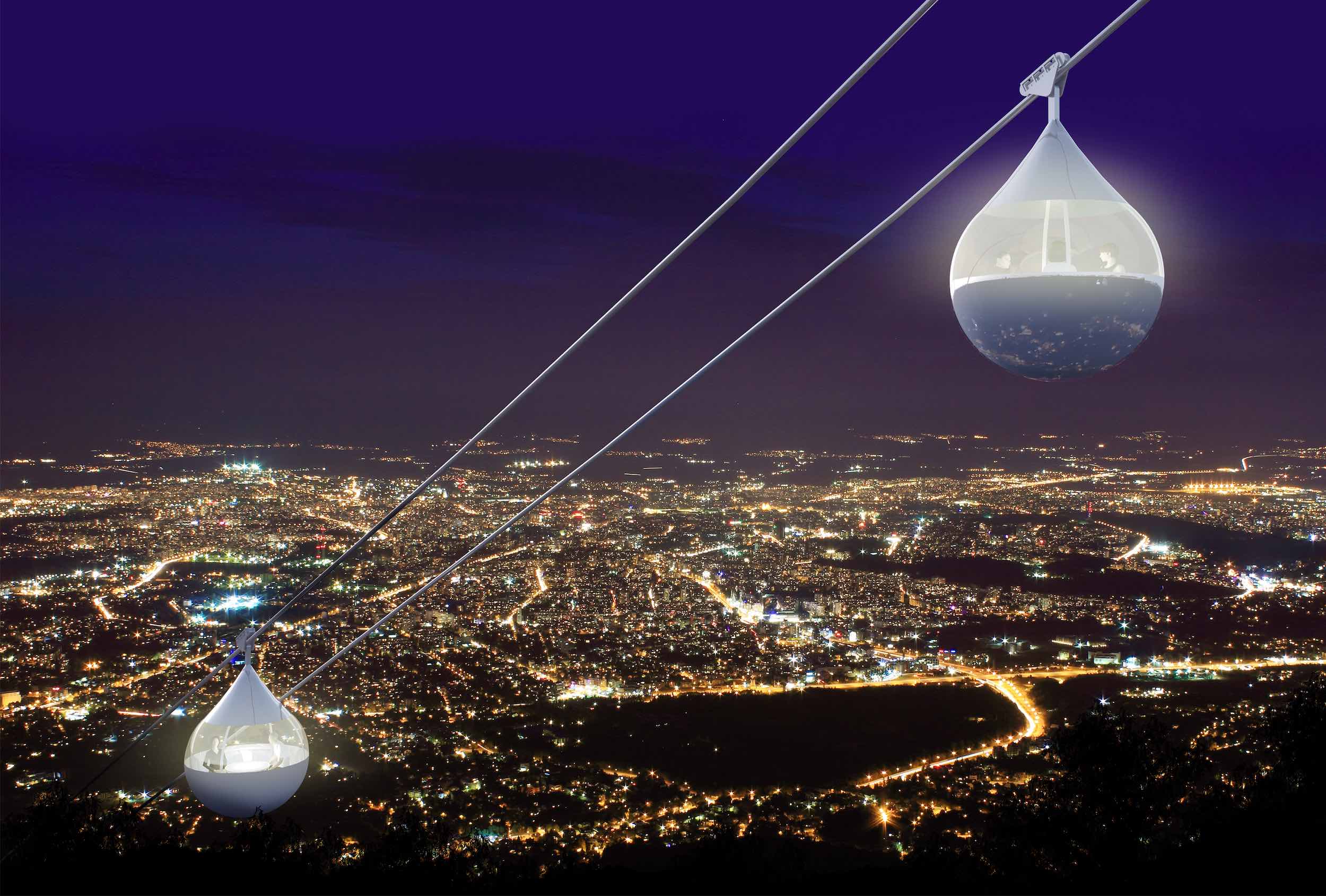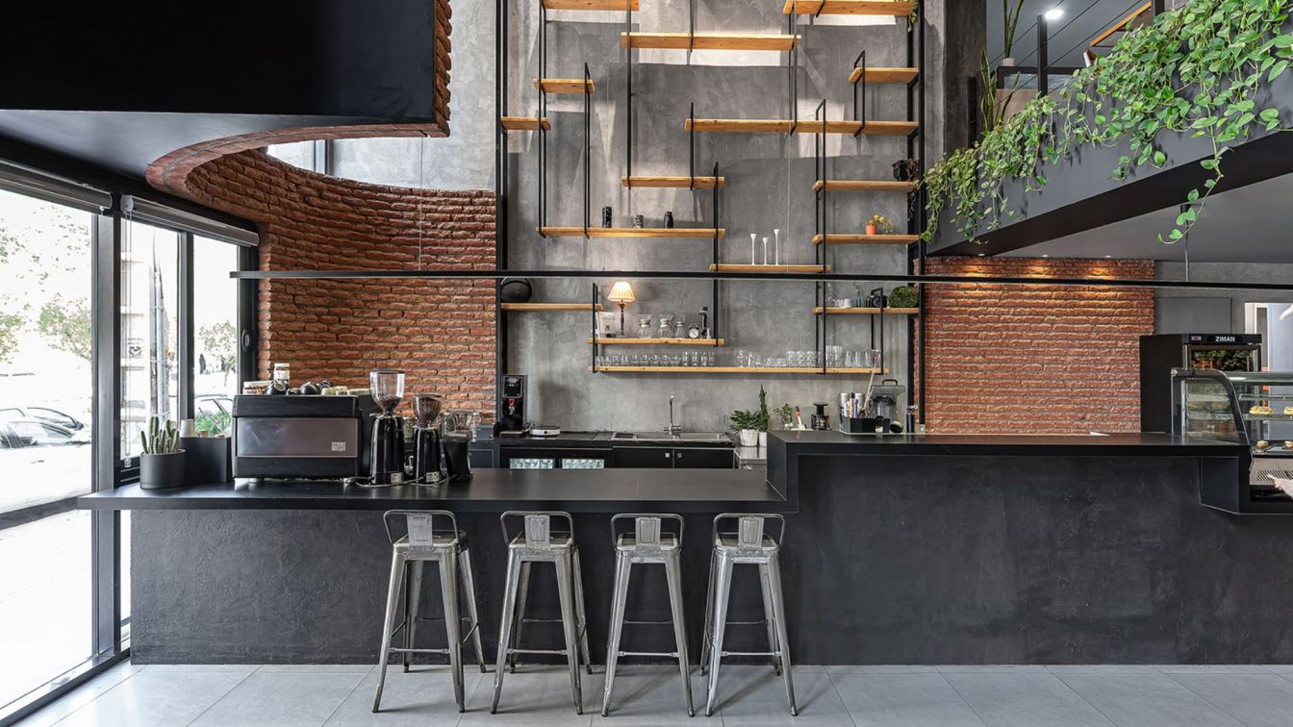The Takamatsu-based architecture firm Keita Nagata & Architelements has designed ''Usagi-an (rabbit hermitage)'' a restaurant for local production and consumption, located in Ayauta town kurikumahigashi, Marugame city, Kagawa pref., Japan.
Architect's statement:
Rabbit’s dwelling. Mud Dumpling made of "Amatsuchi”. The restaurant for local production for local consumption.
A pond where waterfowls play, a pink field dyed in spring, a view of rice fields in front of you, and a meal using vegetables and fruits collected from a nearby farm. This architecture must connect people with freshly harvested vegetables in nearby fields, like a bowl. That's why I thought it should be a place where Farmers' feelings and backgrounds of vegetables and fruits, and the region itself can be seen through without explaining them in words.
 image © Daisuke Fuke (Fuke studio)
image © Daisuke Fuke (Fuke studio)
The act of "bringing and harvesting"... If the soil is not good, no matter how much nutrients are given from above... Healthy and delicious vegetables will not grow. That is why people start by using tools, taking care, and growing soil first. I wondered if these processes could be converted into space.
 Plan
Plan
In the Kagawa region, there is soil called "amatsuchi" that has the unique clay quality used in the fields. When plow in the soil by the hoe, a block-like mass roll around. Originally, the soil like a block is plows into smaller pieces. This mud dumpling is a lump as the origin with the potential to be created by first plowing. As a bowl on the lower layer of the meal plate, like 'smell', project their relationship with the soil onto the surface and space of architecture. Then we can gently feel the relationship with the soil as the origin.
 image © Daisuke Fuke (Fuke studio)
image © Daisuke Fuke (Fuke studio)
If you can get a glimpse of the distant starting point to reach there, then we may be able to notice the essence of local production for local consumption. Another, there was "rabbit" motif given by the owner. In this area, rabbits are a symbol of prosperity, amulets and good luck. Rabbits live in nests made by digging holes in the soil. The nest of the "rabbit" was also abstracted as a shape, The hole like dug by a rabbit on facade is the entrance to the building. The story of a rabbit digging a hole in the big mud dumplings has been joined to the architecture.
 image © Daisuke Fuke (Fuke studio)
image © Daisuke Fuke (Fuke studio)
Then, when you pass through the entrance that looks like a hole, you will arrive at the courtyard (the owner is growing the field). As a result, entire interior space looks like place where you have a meal on the edge of the field in the wide view of satoyama. The surface both inside and outside layer of this building is made by working with the craftsmen and the owner with the soil that came out of the site, thinking, processing, and constructing it, just as working in the fields.
 image © Daisuke Fuke (Fuke studio)
image © Daisuke Fuke (Fuke studio)
Its expression, which blends into the climate and keeps changing, accumulates time and feelings in the same way as amatsuchi. Furthermore, through this building, it is noticed that architecture is also closely related to soil. Both architecture and construction activities are supported by the soil, it is rooted in that place, and with the potential of the earth in hidden. Not only covering the ground with concrete or asphalt, It means that the feeling of living with the soil and the smell and even the feel are possibilities for modern people.
 image © Daisuke Fuke (Fuke studio)
image © Daisuke Fuke (Fuke studio)
 image © Daisuke Fuke (Fuke studio)
image © Daisuke Fuke (Fuke studio)
 image © Daisuke Fuke (Fuke studio)
image © Daisuke Fuke (Fuke studio)
 image © Daisuke Fuke (Fuke studio)
image © Daisuke Fuke (Fuke studio)
 image © Daisuke Fuke (Fuke studio)
image © Daisuke Fuke (Fuke studio)
 image © Daisuke Fuke (Fuke studio)
image © Daisuke Fuke (Fuke studio)
 image © Daisuke Fuke (Fuke studio)
image © Daisuke Fuke (Fuke studio)
 image © Daisuke Fuke (Fuke studio)
image © Daisuke Fuke (Fuke studio)
Project name: Usagi-an (rabbit hermitage) / 讃岐地人食堂 旬菜 汐さぎ!庵
Architecture film: Keita Nagata & Architelements / 長田慶太建築要素
Principal architect: Keita Nagata / 長田慶太
Location: Ayauta town kurikumahigashi, Marugame city, Kagawa pref., Japan
Completion year: 2011
Building area: 95.18 m²
Site area: 338.41 m²
Photography: Daisuke Fuke (Fuke studio)
Structure: Reinforced concrete construction
Use: Creative cuisine

